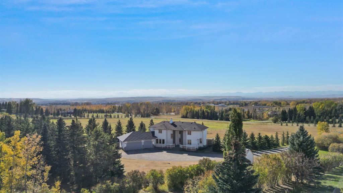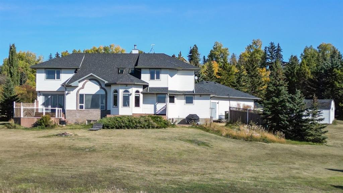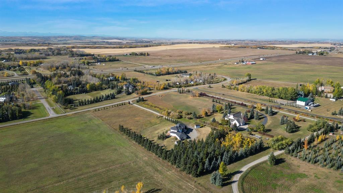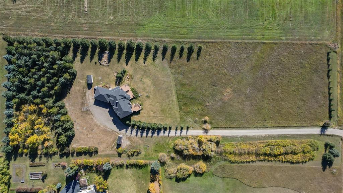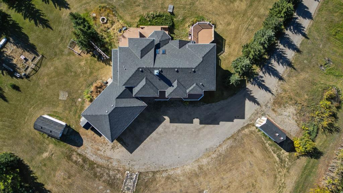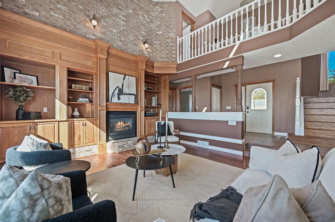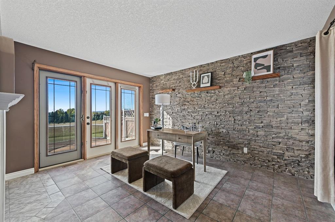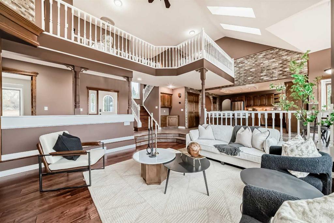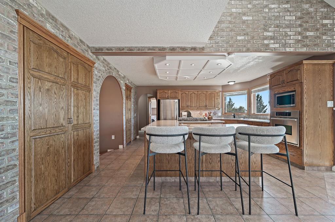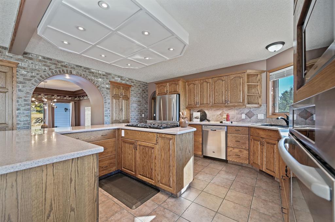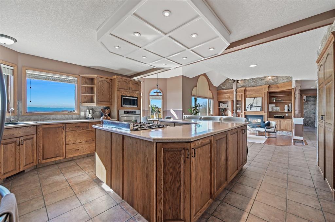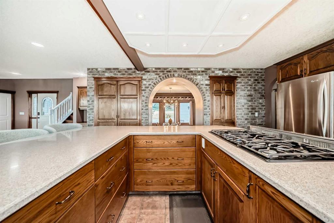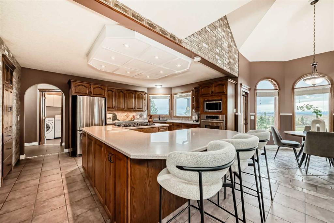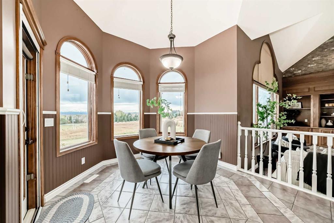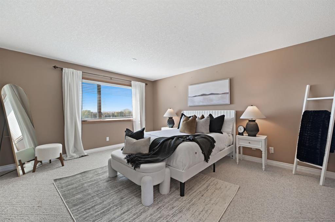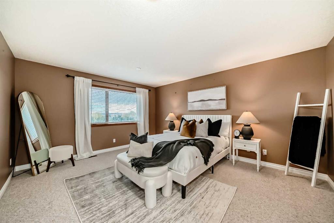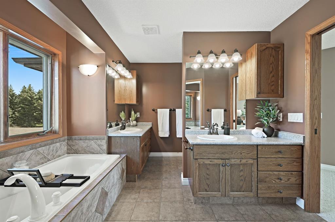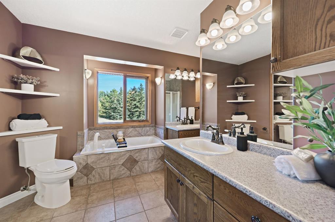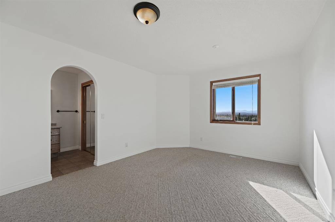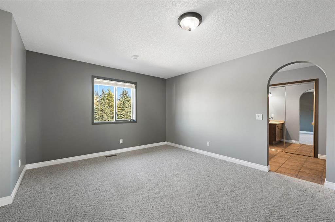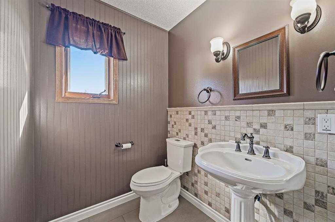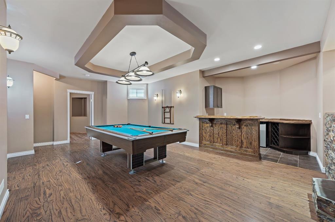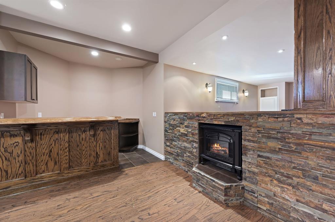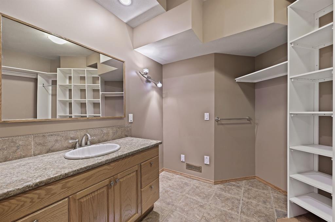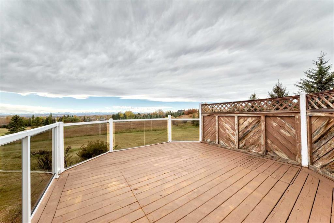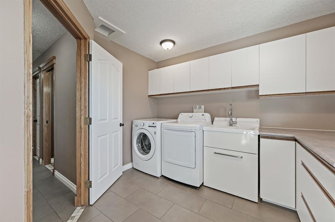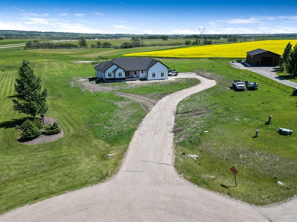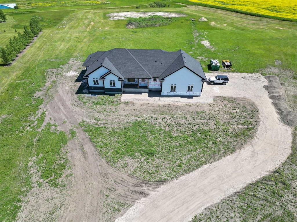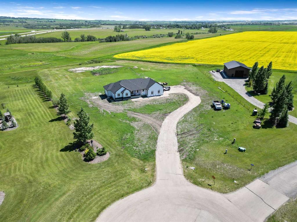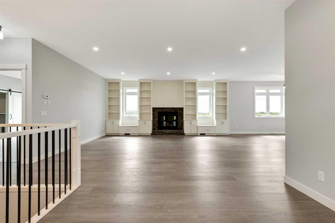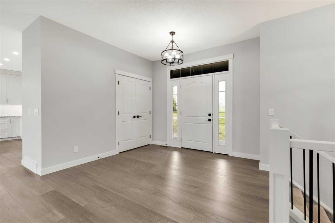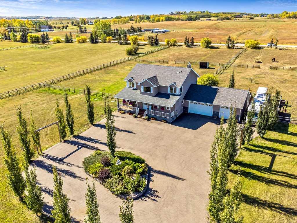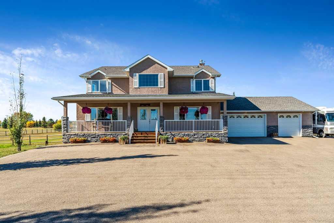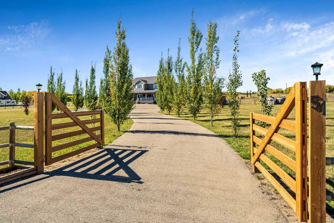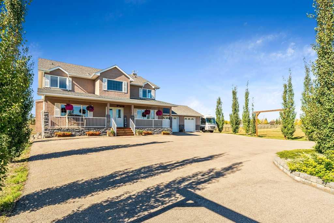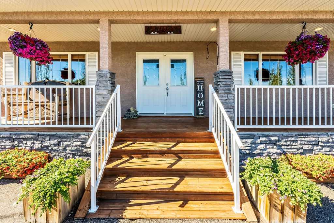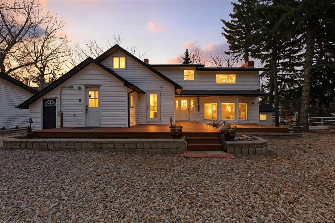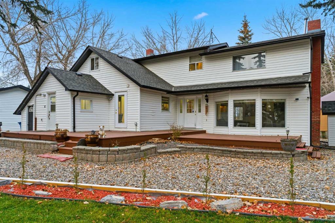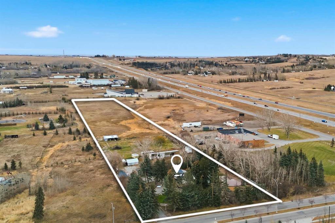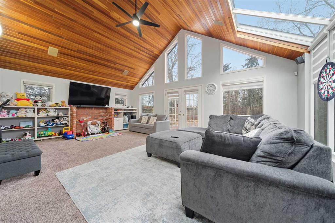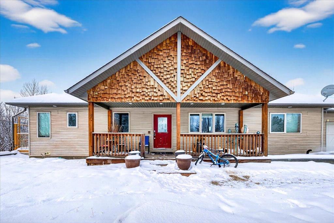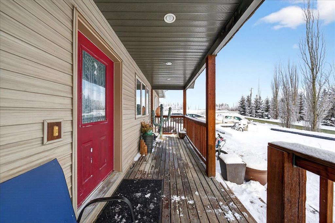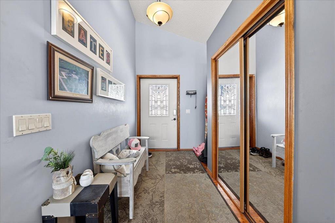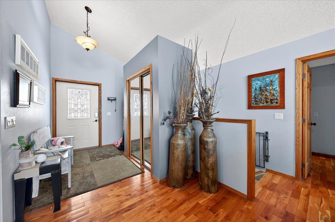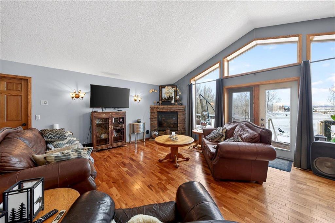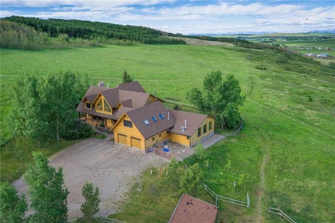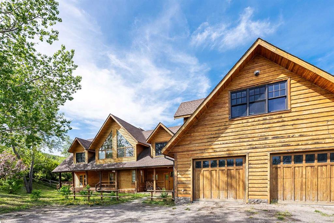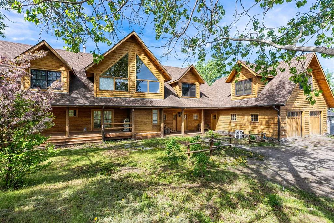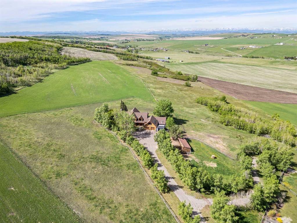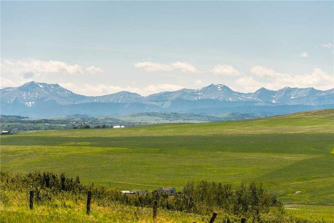322050 20 Street E
Rural Foothills County T1S 1A2
MLS® Number: A2264731
$ 1,500,000
5
BEDROOMS
3 + 1
BATHROOMS
3,130
SQUARE FEET
1996
YEAR BUILT
breathtaking estate where sophistication meets serenity, just 30 minutes from downtown Calgary and moments from Okotoks. Set on nearly 5 acres of beautifully landscaped land, this custom-built two-storey home captures the essence of country elegance with panoramic mountain views that stretch endlessly across the horizon. The moment you arrive, you’re greeted by a grand circular drive and timeless exterior that sets the tone for what lies inside. A barrel-vaulted entryway leads to an inviting open-concept layout, blending warm wood tones, soaring ceilings, and picture windows that frame the surrounding countryside. The gourmet kitchen is a chef’s dream — featuring an expansive island with gas cooktop, quartz counters, rich cabinetry, and brick archways that add character and charm. Flowing seamlessly into the formal dining and great room, this space is designed for both intimate dinners and elegant gatherings. Upstairs, the primary suite is a private retreat with stunning views, a luxurious spa-inspired ensuite, and walk-in closet. Two additional bedrooms share a stylish Jack-and-Jill bath, while the fully finished lower level offers 9’ ceilings, a large family room, games area, and custom-built bar — perfect for entertaining. Outside, enjoy evenings on the deck surrounded by mature trees and endless skies. This property captures everything buyers dream of in an acreage: luxury, privacy, and proximity — only minutes to town yet worlds away from the bustle.
| COMMUNITY | |
| PROPERTY TYPE | Detached |
| BUILDING TYPE | House |
| STYLE | 2 Storey Split, Acreage with Residence |
| YEAR BUILT | 1996 |
| SQUARE FOOTAGE | 3,130 |
| BEDROOMS | 5 |
| BATHROOMS | 4.00 |
| BASEMENT | Full |
| AMENITIES | |
| APPLIANCES | Built-In Oven, Dishwasher, Dryer, Gas Cooktop, Refrigerator, Washer, Window Coverings |
| COOLING | None |
| FIREPLACE | Gas |
| FLOORING | Carpet, Ceramic Tile, Hardwood |
| HEATING | Forced Air, Natural Gas |
| LAUNDRY | Main Level |
| LOT FEATURES | Cul-De-Sac, Rectangular Lot, Treed, Views |
| PARKING | Triple Garage Attached |
| RESTRICTIONS | None Known |
| ROOF | Asphalt Shingle |
| TITLE | Fee Simple |
| BROKER | The Real Estate District |
| ROOMS | DIMENSIONS (m) | LEVEL |
|---|---|---|
| Furnace/Utility Room | 53`8" x 12`10" | Basement |
| Family Room | 16`0" x 16`0" | Basement |
| Bedroom | 12`5" x 10`8" | Basement |
| Game Room | 22`10" x 13`10" | Basement |
| 3pc Bathroom | 11`8" x 8`7" | Basement |
| Bedroom | 14`8" x 10`2" | Basement |
| Walk-In Closet | 8`8" x 10`2" | Basement |
| Entrance | 7`7" x 8`10" | Main |
| Den | 8`7" x 14`0" | Main |
| Office | 13`6" x 11`1" | Main |
| Living Room | 14`11" x 14`8" | Main |
| Dining Room | 7`3" x 10`1" | Main |
| Kitchen | 15`7" x 15`7" | Main |
| Dining Room | 14`0" x 13`10" | Main |
| Laundry | 10`4" x 12`1" | Main |
| 2pc Bathroom | 5`7" x 5`0" | Main |
| Walk-In Closet | 5`8" x 6`6" | Main |
| Mud Room | 6`2" x 11`0" | Main |
| Bedroom | 13`6" x 13`10" | Upper |
| 5pc Ensuite bath | 17`8" x 10`11" | Upper |
| Bedroom | 13`4" x 11`6" | Upper |
| Loft | 9`11" x 10`4" | Upper |
| Bedroom - Primary | 15`7" x 12`11" | Upper |
| 5pc Ensuite bath | 12`1" x 8`7" | Upper |
| Walk-In Closet | 8`7" x 3`7" | Upper |



