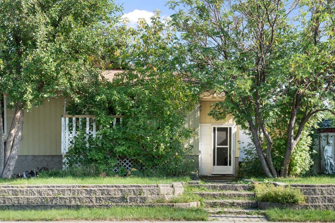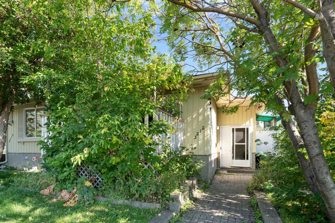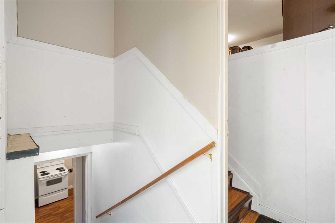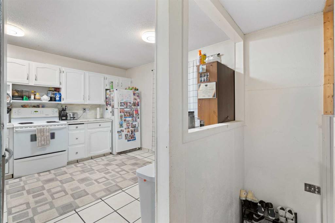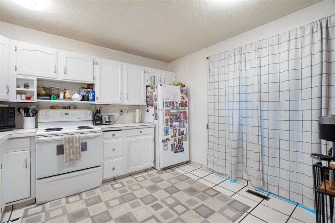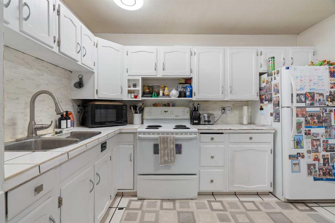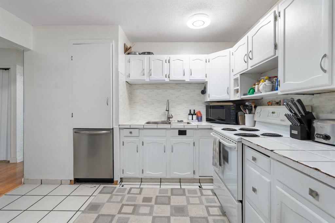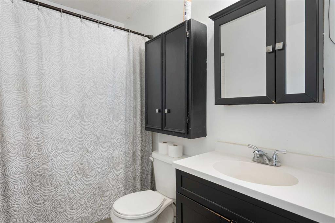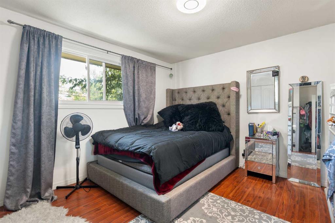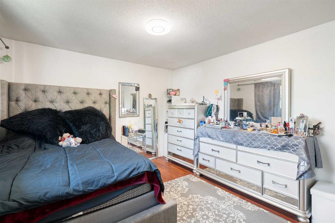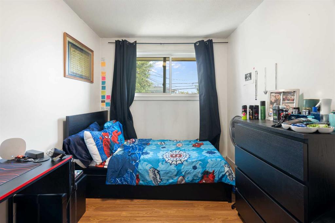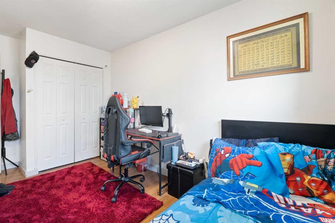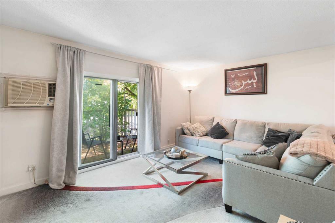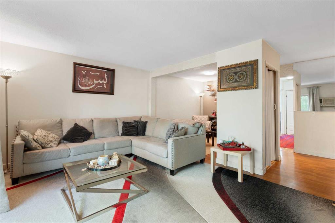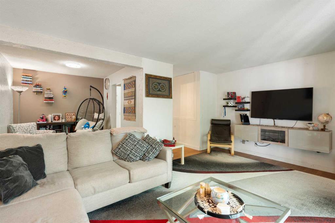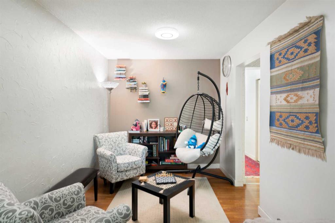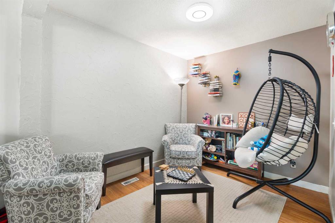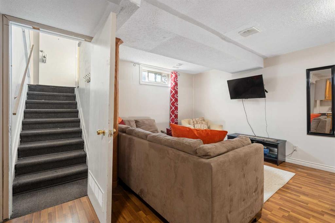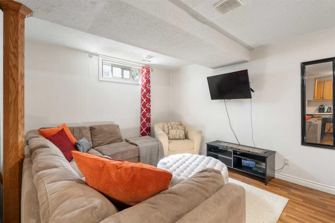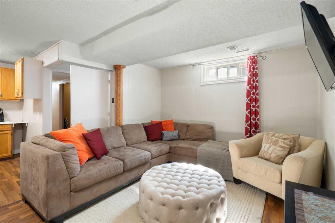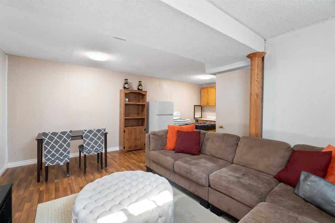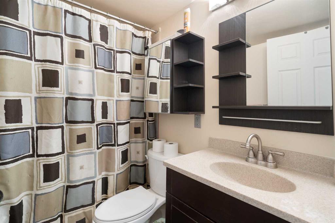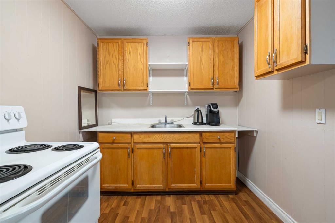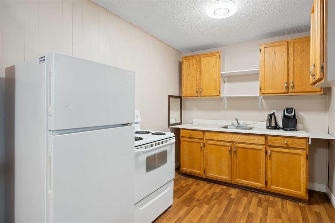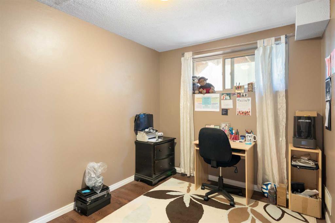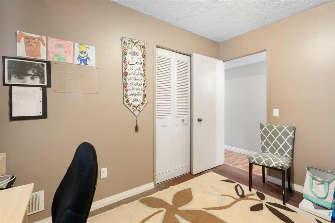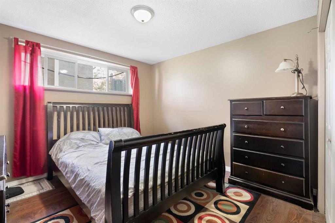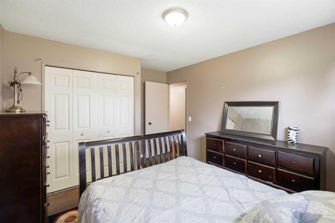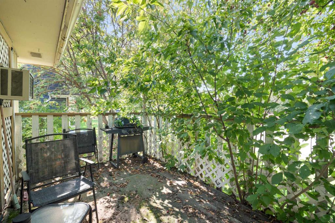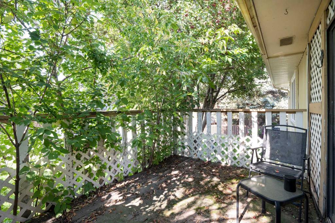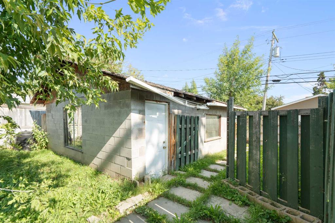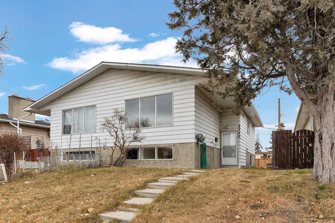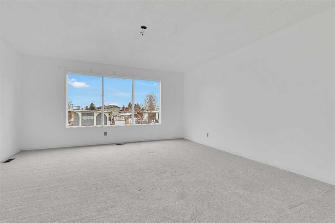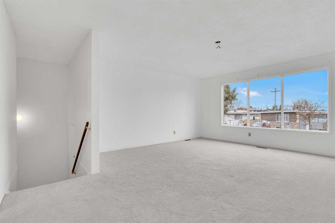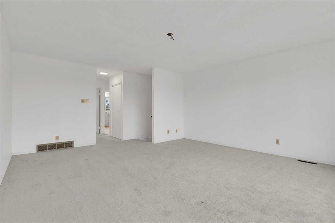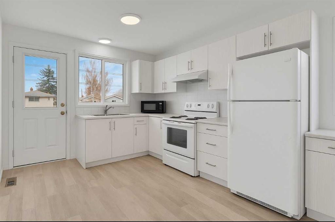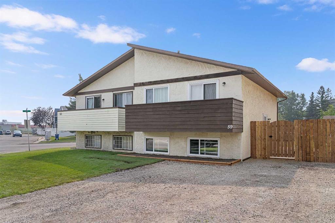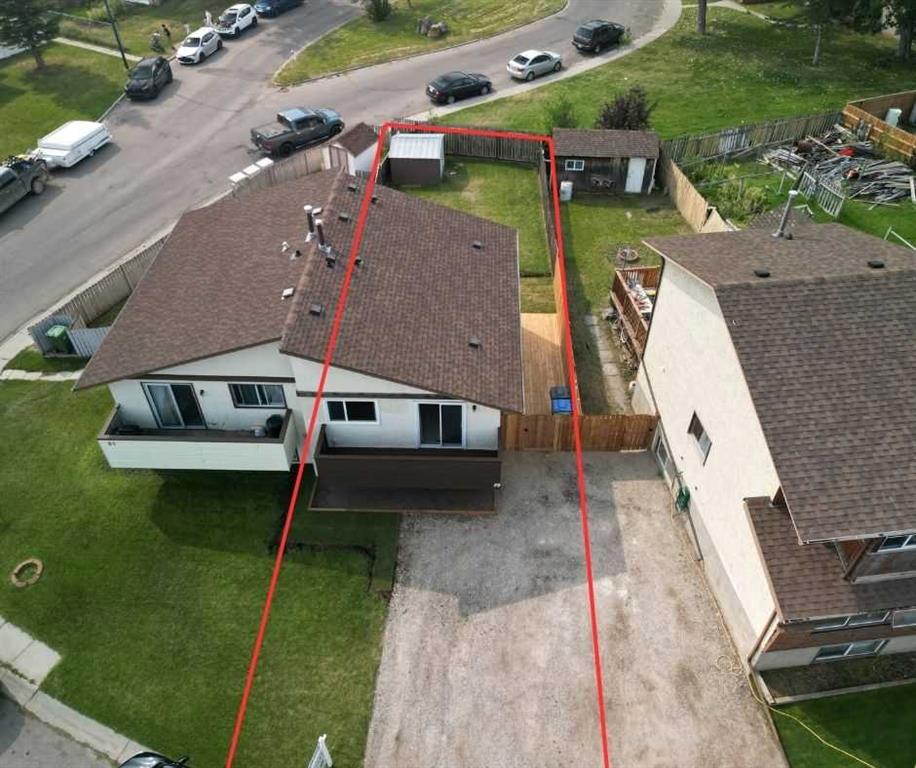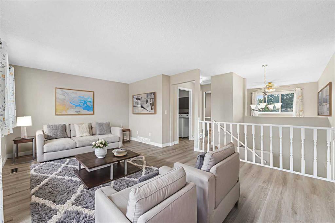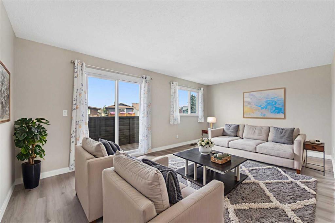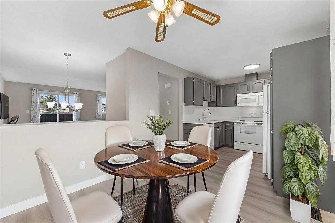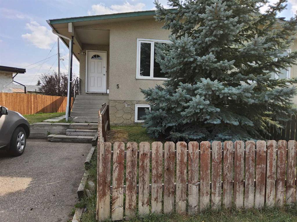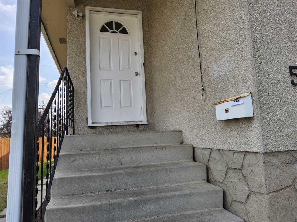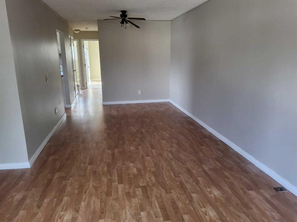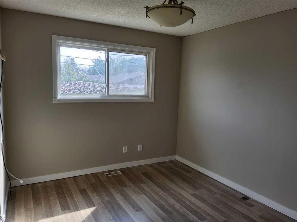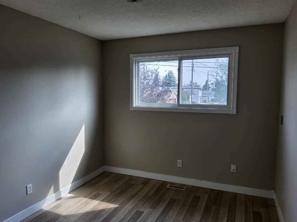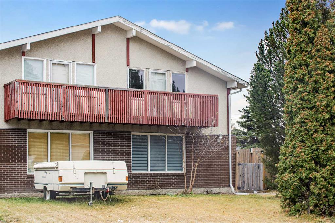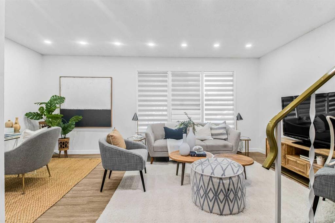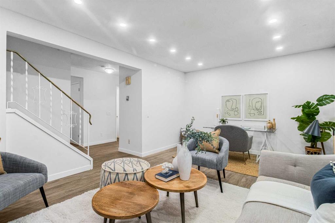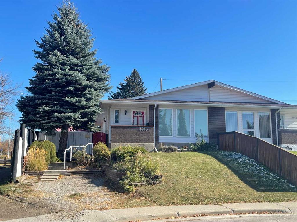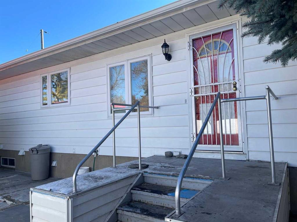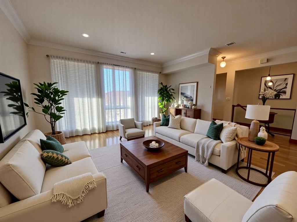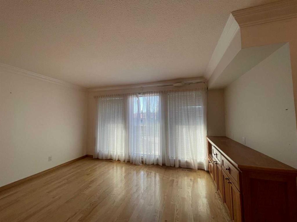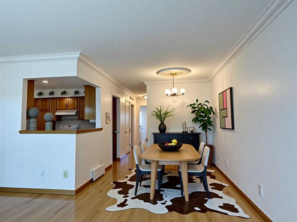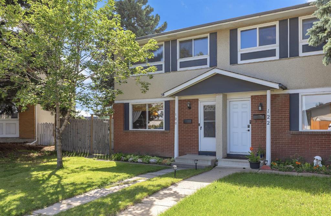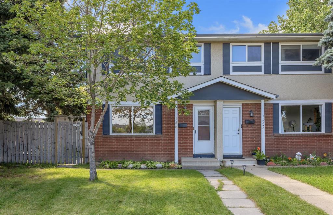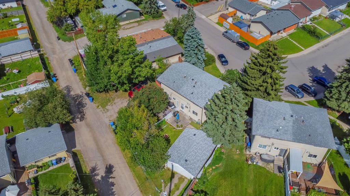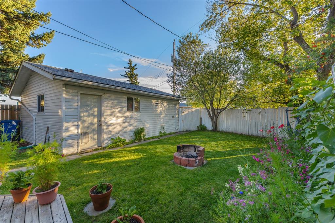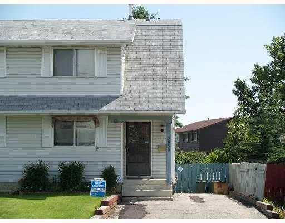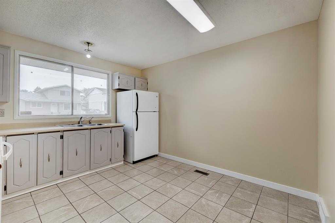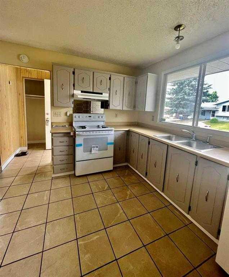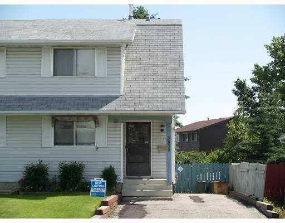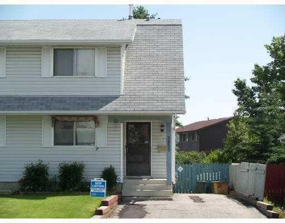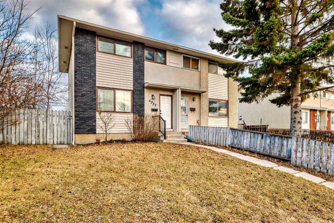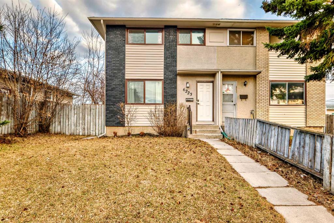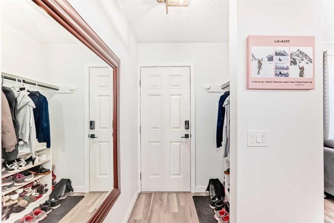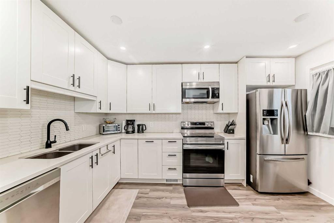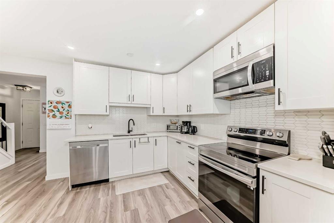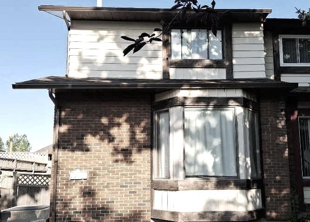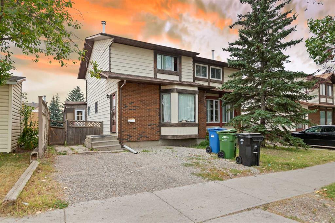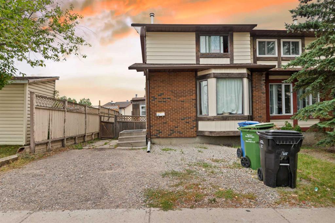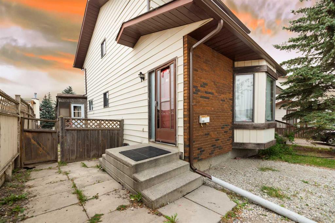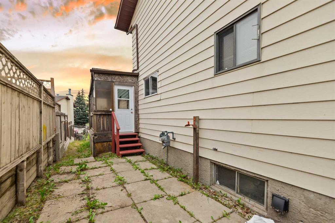3212 Dover Crescent SE
Calgary T2B 1V2
MLS® Number: A2252916
$ 374,900
4
BEDROOMS
2 + 0
BATHROOMS
985
SQUARE FEET
1970
YEAR BUILT
Back on the market due to financing again... ATTENTION INVESTORS!!! This bi-level half duplex in the community of Dover offers nearly 2,000 sq. ft. of developed living space, making it a great opportunity for investors or handy buyers looking to add value. The upper level features 2 bedrooms, a spacious living room with a den, a 4-piece bathroom, and a kitchen with ample cabinet space. The lower level is well suited for an illegal suite and includes a second living area, a kitchenette, 2 additional bedrooms, and another full 4-piece bathroom — perfect for tenants or extended family. The property also comes with a double detached garage which can also be used as additional rental income and is conveniently located close to schools, parks, shopping, and transit. With some TLC, this home has excellent potential to shine.
| COMMUNITY | Dover |
| PROPERTY TYPE | Semi Detached (Half Duplex) |
| BUILDING TYPE | Duplex |
| STYLE | Side by Side, Bi-Level |
| YEAR BUILT | 1970 |
| SQUARE FOOTAGE | 985 |
| BEDROOMS | 4 |
| BATHROOMS | 2.00 |
| BASEMENT | Full |
| AMENITIES | |
| APPLIANCES | Dishwasher, Dryer, Electric Stove, Refrigerator, Washer, Window Coverings |
| COOLING | Wall/Window Unit(s) |
| FIREPLACE | N/A |
| FLOORING | Carpet, Laminate, Tile |
| HEATING | Forced Air, Natural Gas |
| LAUNDRY | In Basement |
| LOT FEATURES | Back Yard |
| PARKING | Double Garage Detached |
| RESTRICTIONS | None Known |
| ROOF | Asphalt Shingle |
| TITLE | Fee Simple |
| BROKER | Royal LePage Benchmark |
| ROOMS | DIMENSIONS (m) | LEVEL |
|---|---|---|
| 4pc Bathroom | Lower | |
| Bedroom | 10`11" x 13`5" | Lower |
| Bedroom | 10`11" x 8`6" | Lower |
| Kitchenette | 7`9" x 5`9" | Lower |
| Living Room | 16`6" x 14`11" | Lower |
| Bedroom - Primary | 14`8" x 11`5" | Main |
| Bedroom | 8`2" x 14`9" | Main |
| Den | 8`2" x 9`8" | Main |
| Kitchen | 11`4" x 11`1" | Main |
| Living Room | 17`4" x 11`7" | Main |
| 4pc Bathroom | Main |

