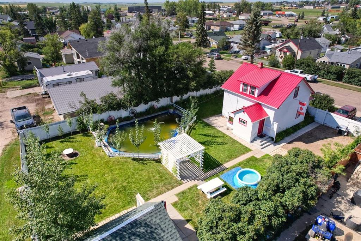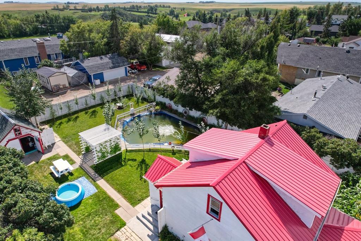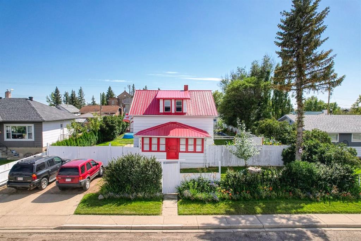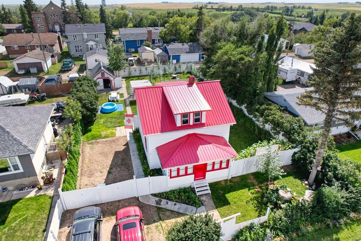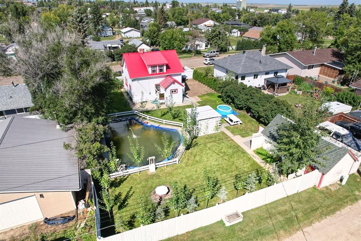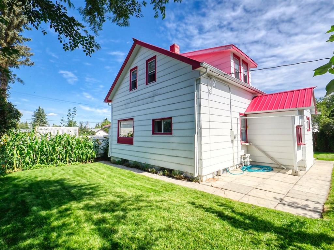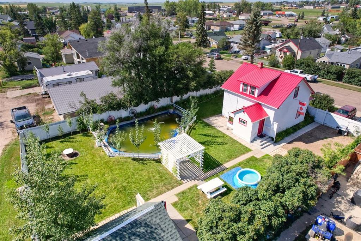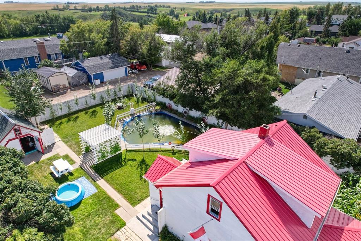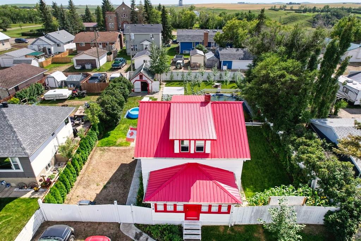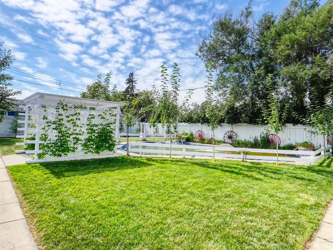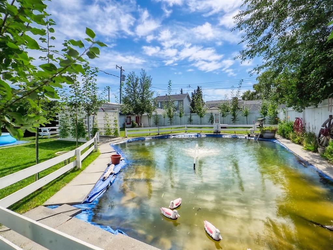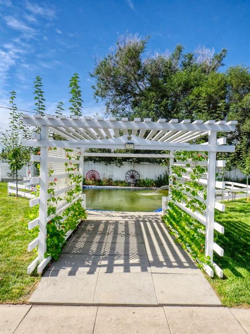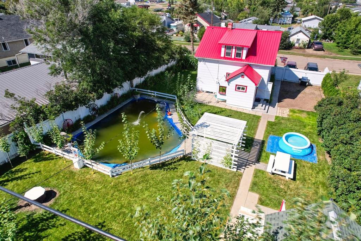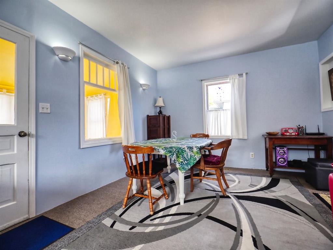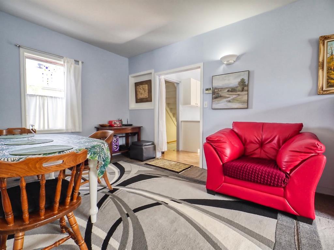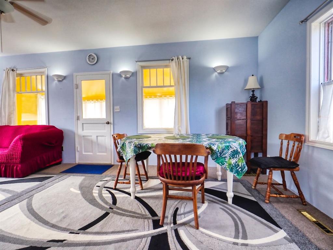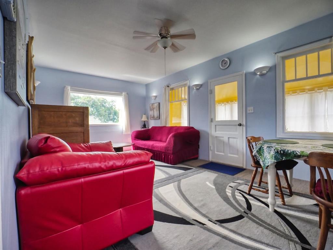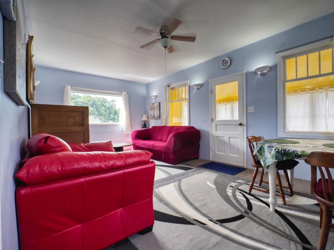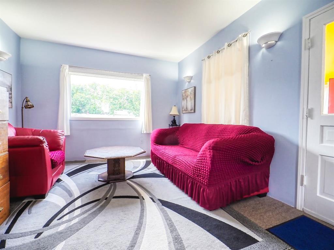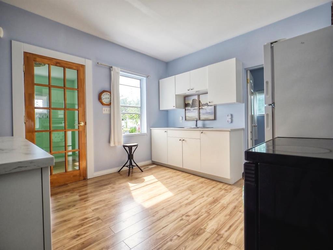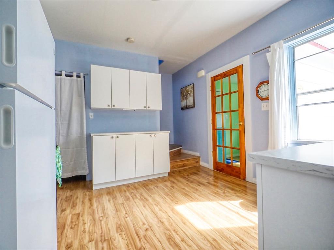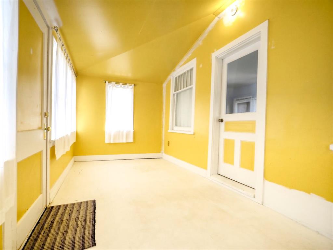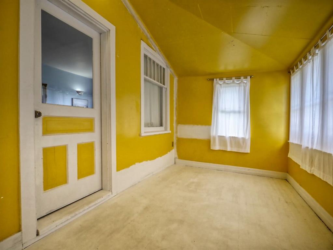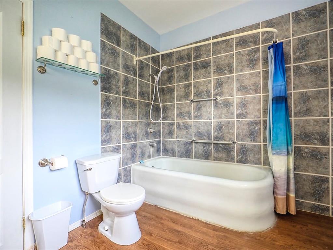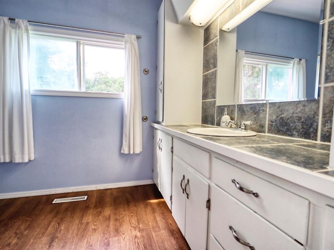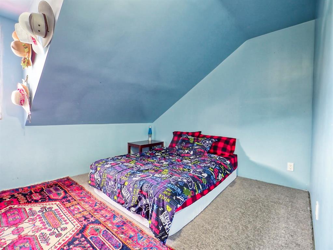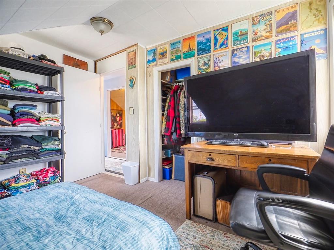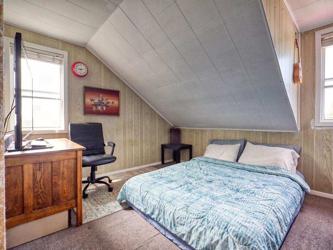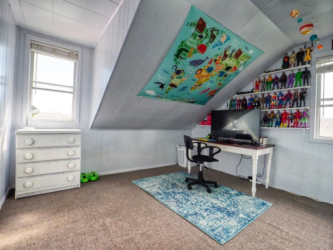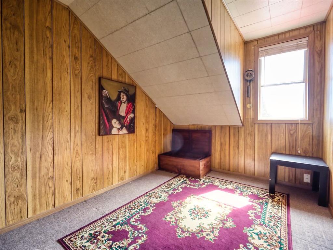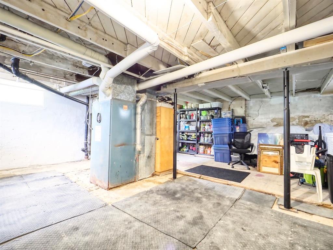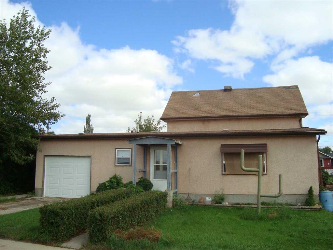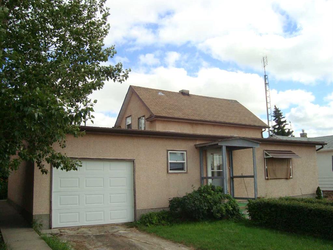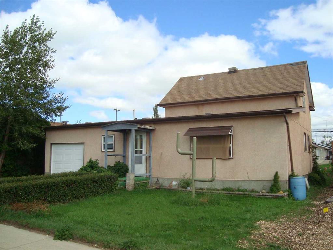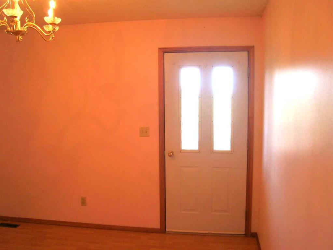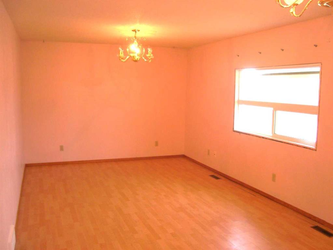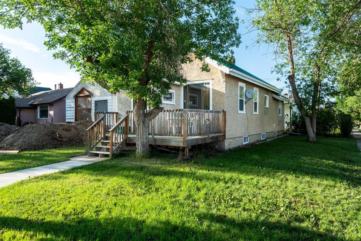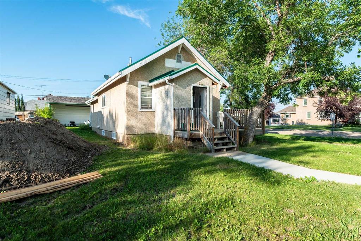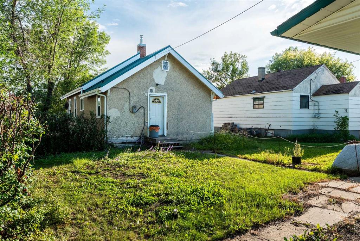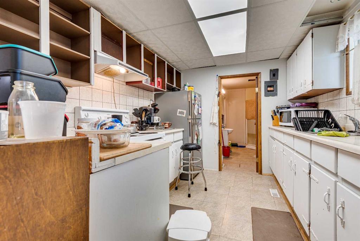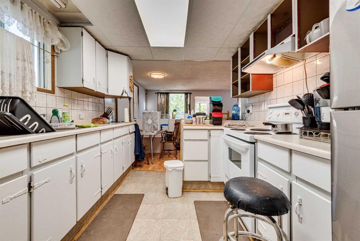315 Devilder Avenue E
Trochu T0M 2C0
MLS® Number: A2250092
$ 229,000
4
BEDROOMS
1 + 0
BATHROOMS
1,149
SQUARE FEET
0
YEAR BUILT
Don't miss checking out this one and a half story home in Trochu. The yard is literally your own oasis with flowers, garden, trees and a pond. This is a bright home with lots of natural light, Kitchen, dining area, living room and bathroom comprise the main floor, the bedrooms are upstairs. Out back is a shed / garage to use as a workshop or storage, would fit a smaller vehicle.
| COMMUNITY | |
| PROPERTY TYPE | Detached |
| BUILDING TYPE | House |
| STYLE | 2 Storey |
| YEAR BUILT | 0 |
| SQUARE FOOTAGE | 1,149 |
| BEDROOMS | 4 |
| BATHROOMS | 1.00 |
| BASEMENT | Full |
| AMENITIES | |
| APPLIANCES | Dryer, Electric Stove, Refrigerator, Washer, Window Coverings |
| COOLING | None |
| FIREPLACE | N/A |
| FLOORING | Carpet, Laminate, Linoleum |
| HEATING | Forced Air, Natural Gas |
| LAUNDRY | In Basement |
| LOT FEATURES | Back Yard, Few Trees, Front Yard, Landscaped, Lawn |
| PARKING | Off Street |
| RESTRICTIONS | None Known |
| ROOF | Metal |
| TITLE | Fee Simple |
| BROKER | RE/MAX real estate central alberta |
| ROOMS | DIMENSIONS (m) | LEVEL |
|---|---|---|
| Other | 22`10" x 23`1" | Basement |
| 4pc Bathroom | 7`7" x 11`4" | Main |
| Dining Room | 8`4" x 12`1" | Main |
| Kitchen | 12`2" x 11`4" | Main |
| Living Room | 15`0" x 12`1" | Main |
| Mud Room | 7`6" x 7`5" | Main |
| Sunroom/Solarium | 17`5" x 7`11" | Main |
| Bedroom | 11`7" x 10`6" | Second |
| Bedroom | 8`0" x 9`10" | Second |
| Bedroom | 11`5" x 10`2" | Second |
| Bedroom - Primary | 11`8" x 10`7" | Second |

