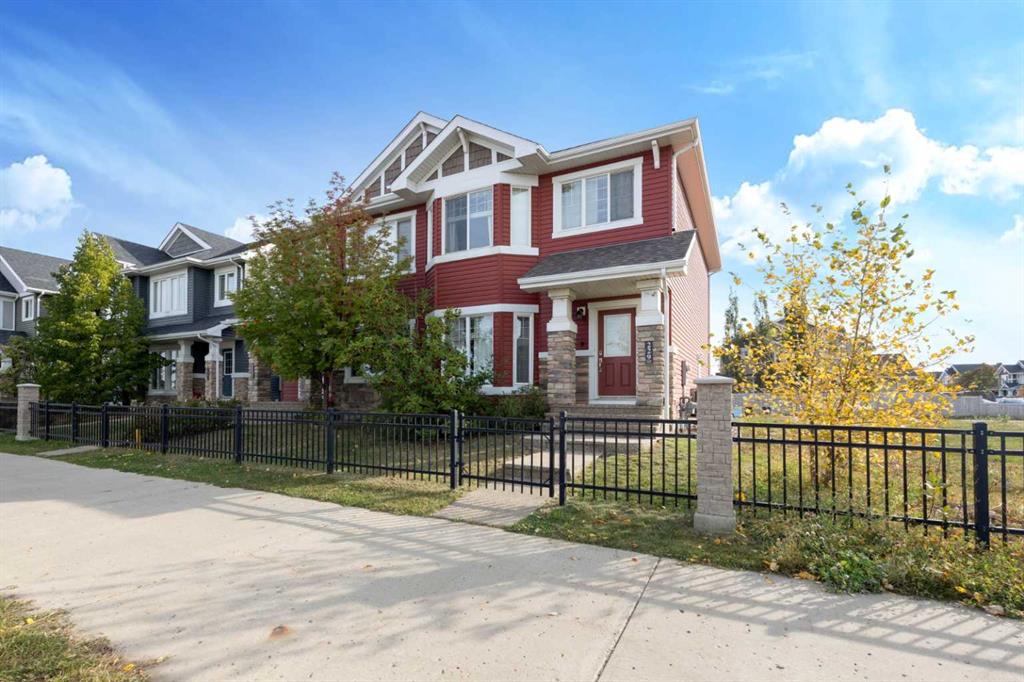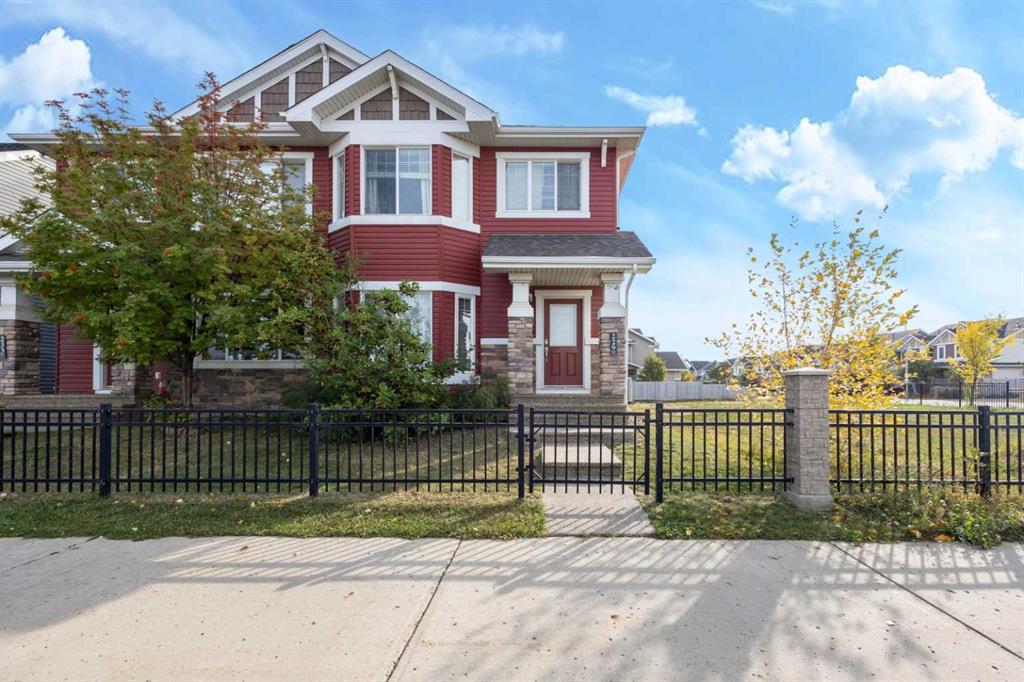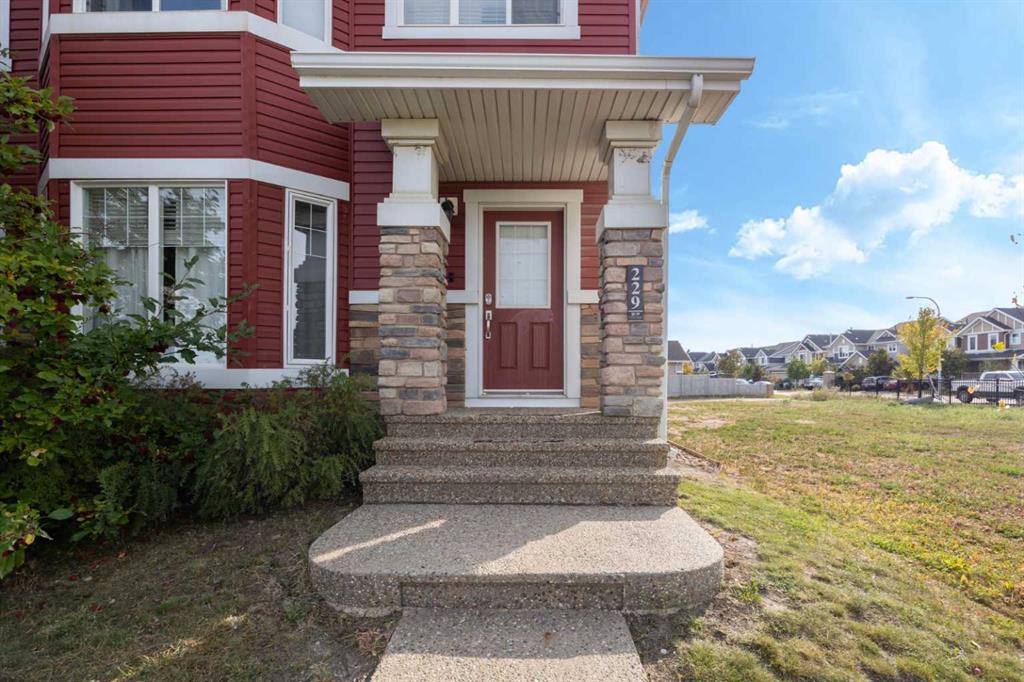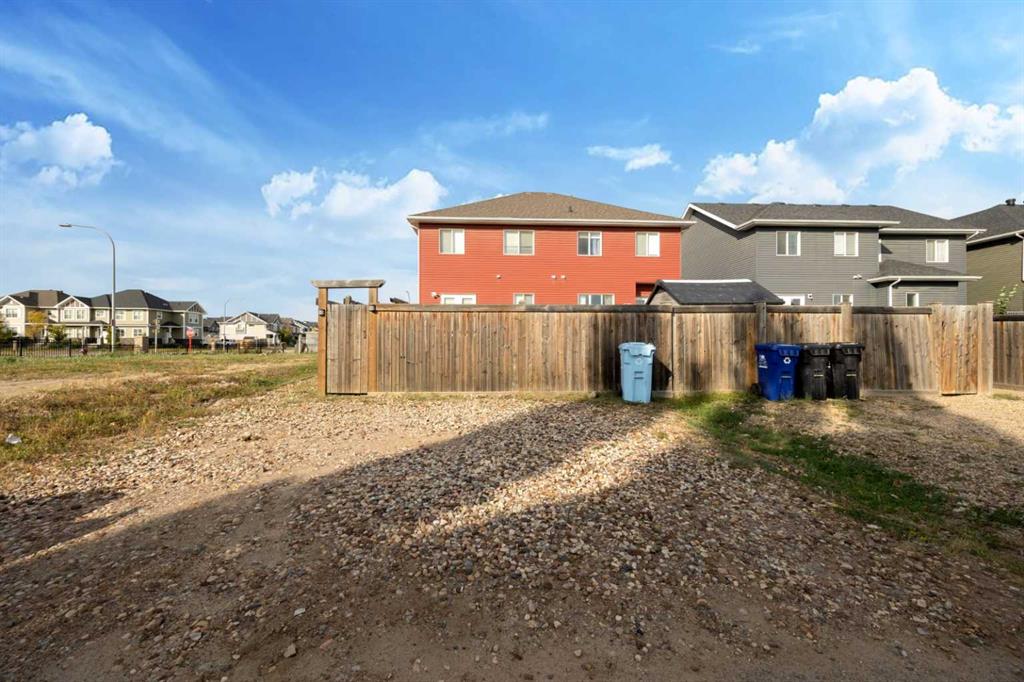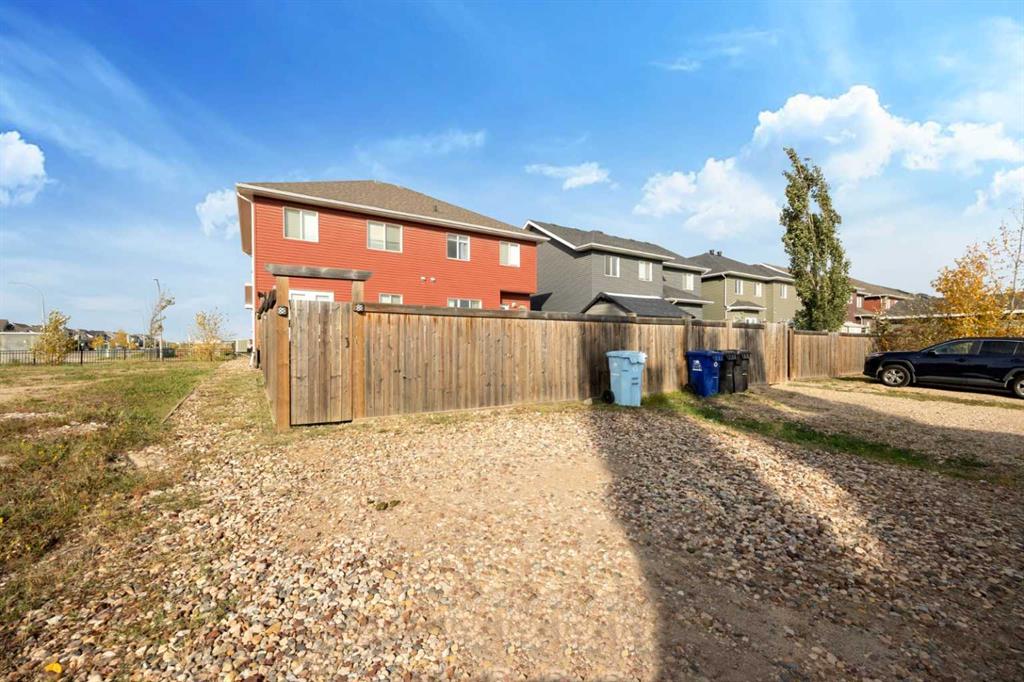313 Heritage Drive
Fort McMurray T9K 0Y1
MLS® Number: A2262550
$ 424,900
5
BEDROOMS
3 + 1
BATHROOMS
1,633
SQUARE FEET
2013
YEAR BUILT
Welcome to 313 Heritage Drive – Immaculately maintained 1/2 Duplex in Parsons North. This beautifully cared-for property offers thoughtful design throughout. The charming front curb appeal features a covered porch—perfect for enjoying evening sunsets. Inside, you’ll find gleaming hardwood floors, 9 ft ceilings, a cozy electric fireplace, and a large front window that fills the home with natural light. The kitchen is both stylish and functional, featuring ample counter space, a convenient eat-up bar, sleek ceramic tile, + maple cabinetry with soft-close doors and drawers. Under-cabinet lighting highlights the full stainless steel appliance package. The cabinetry extends into the dining area with a built-in workspace, open shelving, and a butcher block countertop. Just off the dining area, a half bath and custom built-in bench with closet that leads to the backyard. Enjoy summer evenings on the oversized deck complete with a pergola and a storage shed. Upstairs, you’ll find three spacious bedrooms, two full bathrooms, and the convenience of upper-level laundry. The primary features a beautiful 4-piece ensuite with dual sinks, a jetted tub, + an impressive walk-in closet. The fully developed lower level offers a separate entry, matching finishes to the upper level, 9 ft ceilings, and a well-designed layout featuring a generous recreation space with a wet bar + full-size fridge, a second laundry area. Two additional bedrooms, and a 4-piece bathroom—perfect for guests or extended family. Immaculate, functional, and move-in ready—this Parsons North home truly has it all! Call to tour today!
| COMMUNITY | Parsons North |
| PROPERTY TYPE | Semi Detached (Half Duplex) |
| BUILDING TYPE | Duplex |
| STYLE | 2 Storey, Side by Side |
| YEAR BUILT | 2013 |
| SQUARE FOOTAGE | 1,633 |
| BEDROOMS | 5 |
| BATHROOMS | 4.00 |
| BASEMENT | Full |
| AMENITIES | |
| APPLIANCES | See Remarks |
| COOLING | Central Air |
| FIREPLACE | Electric, Living Room |
| FLOORING | Carpet, Hardwood, Tile |
| HEATING | Forced Air, Natural Gas |
| LAUNDRY | Lower Level, Upper Level |
| LOT FEATURES | Back Lane, Back Yard, See Remarks |
| PARKING | Gravel Driveway, Parking Pad, Rear Drive, Side By Side, Unpaved |
| RESTRICTIONS | Building Restriction, Underground Utility Right of Way |
| ROOF | Asphalt Shingle |
| TITLE | Fee Simple |
| BROKER | COLDWELL BANKER UNITED |
| ROOMS | DIMENSIONS (m) | LEVEL |
|---|---|---|
| Game Room | 20`0" x 12`6" | Lower |
| Kitchenette | 9`8" x 4`11" | Lower |
| 4pc Bathroom | 8`3" x 5`0" | Lower |
| Bedroom | 9`9" x 12`0" | Lower |
| Bedroom | 9`11" x 10`10" | Lower |
| Living Room | 15`7" x 14`0" | Main |
| Kitchen | 16`7" x 14`0" | Main |
| Dining Room | 14`7" x 9`0" | Main |
| 2pc Bathroom | 5`8" x 4`1" | Main |
| Bedroom - Primary | 14`6" x 13`4" | Upper |
| 5pc Ensuite bath | 9`5" x 8`9" | Upper |
| Walk-In Closet | 6`0" x 9`7" | Upper |
| Bedroom | 10`11" x 12`2" | Upper |
| Bedroom | 9`11" x 13`1" | Upper |
| 4pc Bathroom | 8`6" x 5`0" | Upper |

