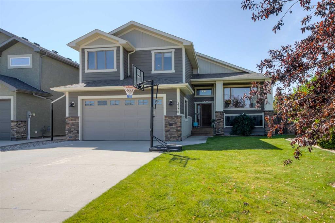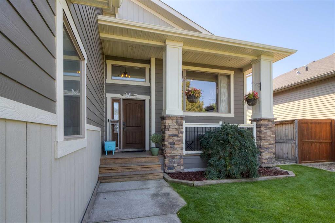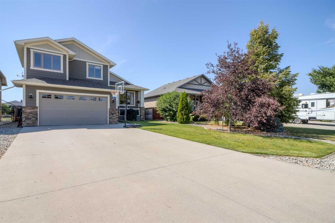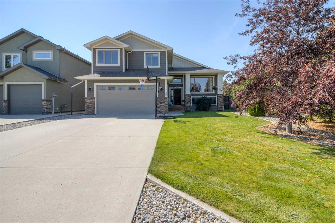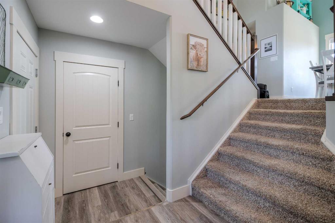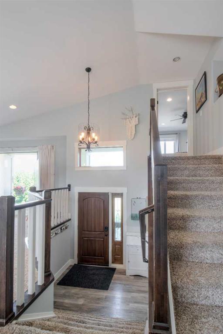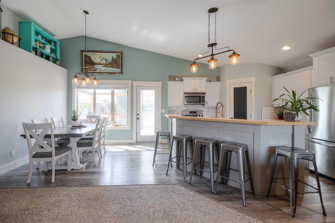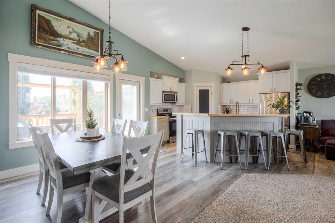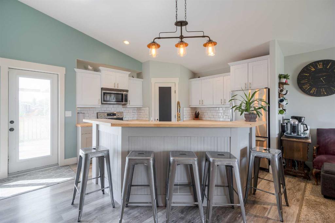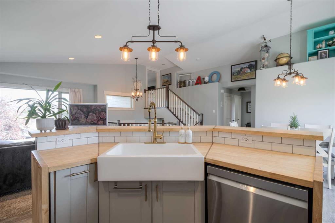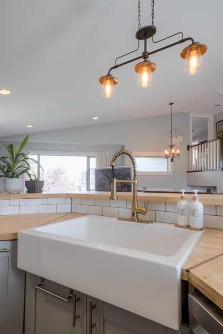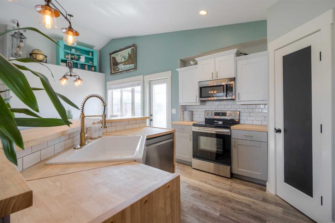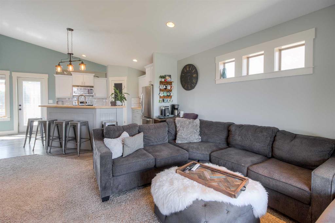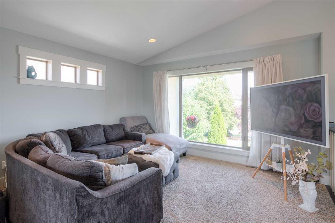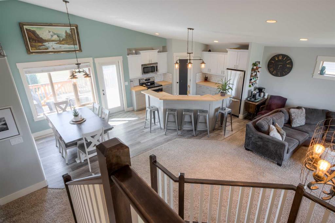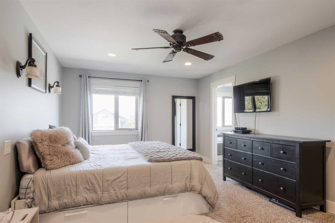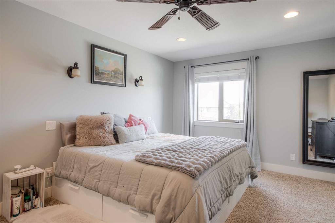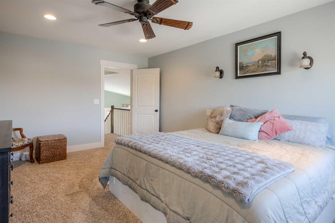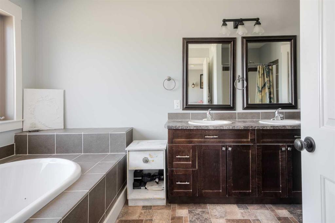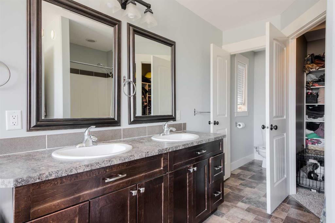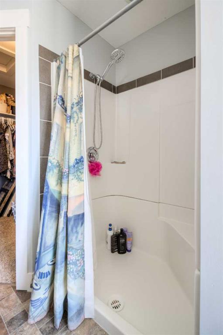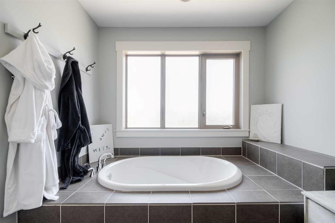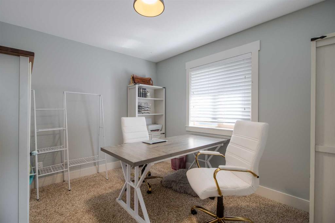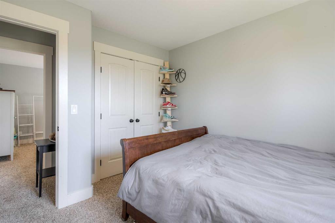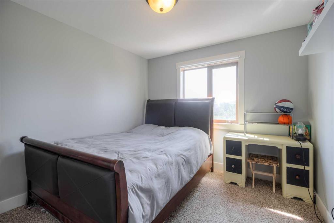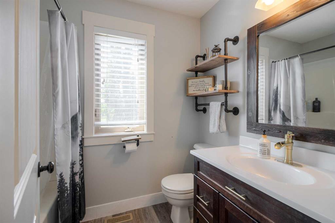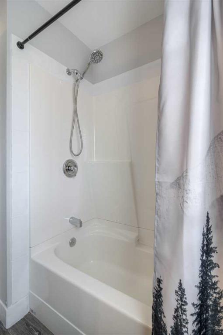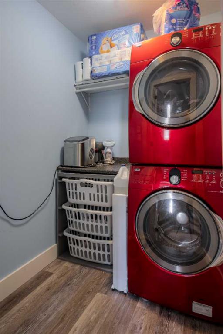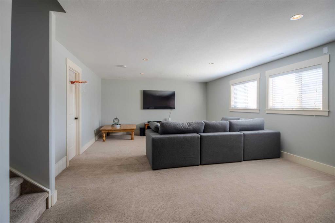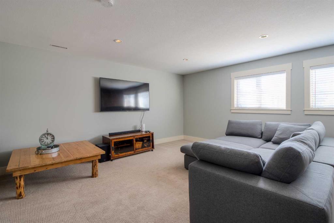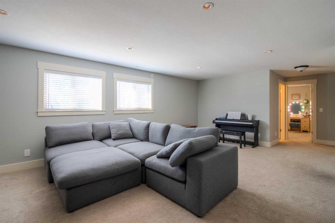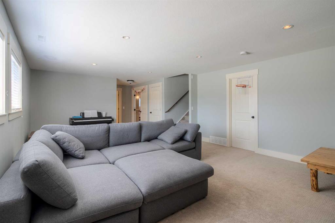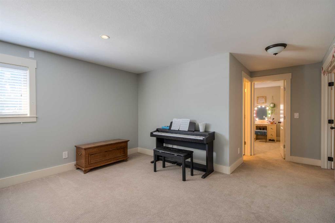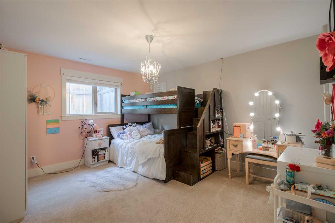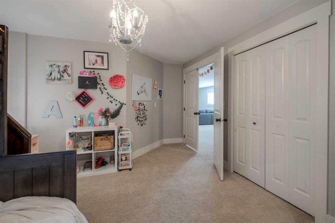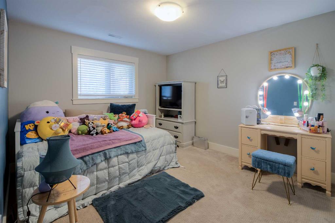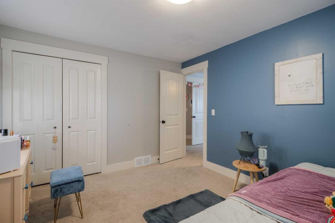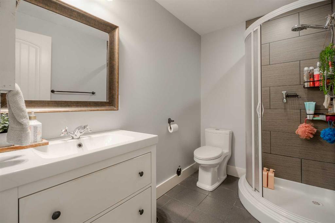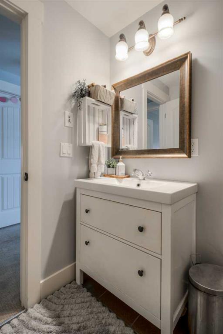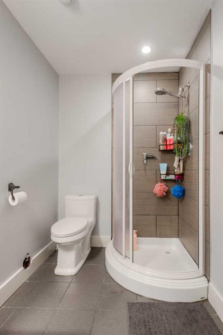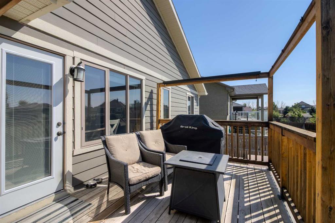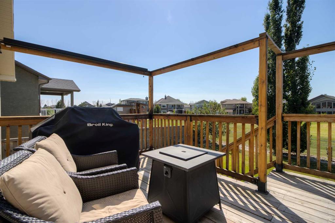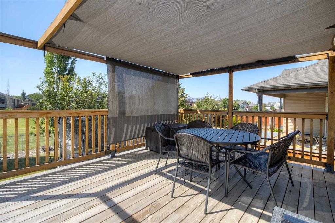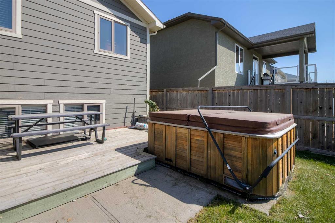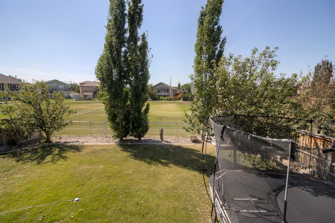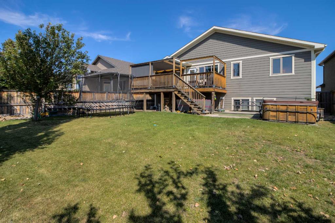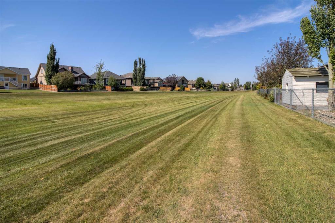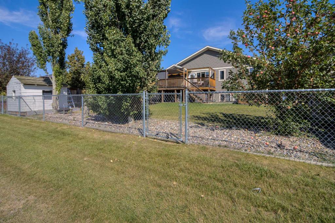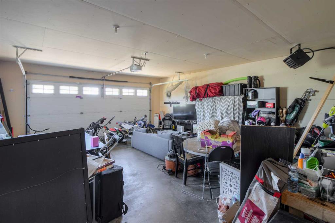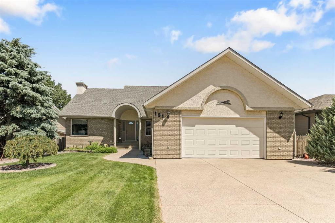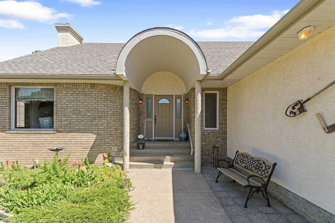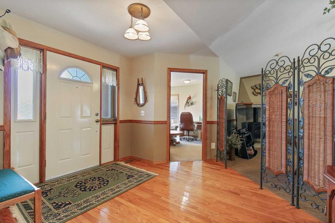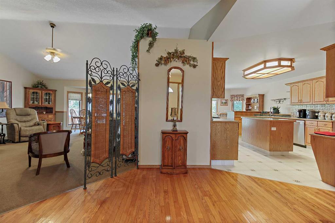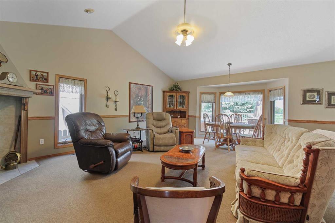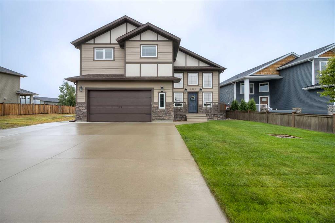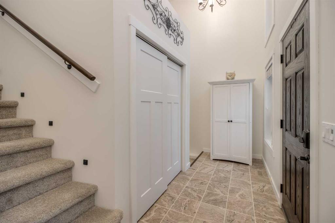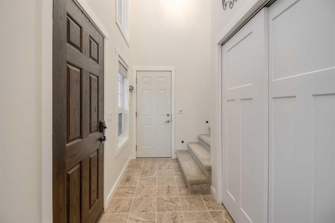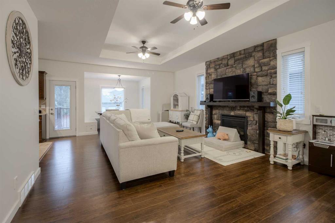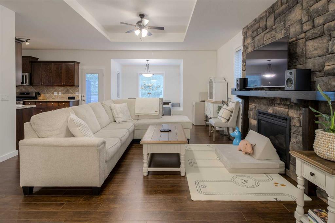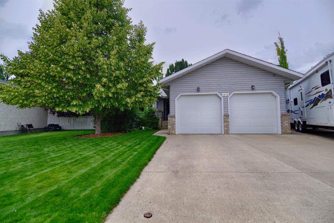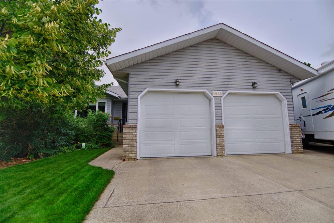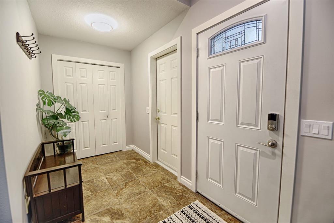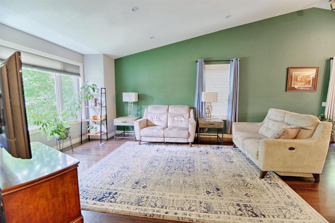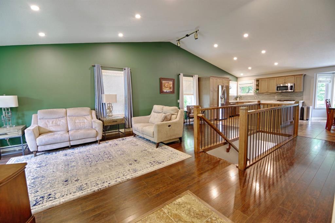3120 22 Street
Coaldale T1M 0B6
MLS® Number: A2250722
$ 600,000
5
BEDROOMS
3 + 0
BATHROOMS
1,598
SQUARE FEET
2007
YEAR BUILT
Welcome to this gorgeous family home in Coaldale, perfectly situated backing onto a peaceful green strip! With room for everyone, the main floor features an open-concept layout that’s ideal for both everyday living and entertaining. The spacious kitchen with corner pantry flows easily into the dining and living areas, while two bedrooms, a full bathroom, and convenient main-floor laundry add to the functionality. Upstairs, the private primary suite is a true retreat with a large walk-in closet and spa-like ensuite complete with double sinks and a soaker tub. The fully developed basement offers even more space for family time with a huge family room, two additional bedrooms, full bathroom, and great storage. Outside, the backyard is beautifully landscaped with a deck that overlooks the green strip—perfect for kids to play and for relaxing summer evenings. This is a wonderful place to put down roots and watch your family grow.
| COMMUNITY | |
| PROPERTY TYPE | Detached |
| BUILDING TYPE | House |
| STYLE | Bi-Level |
| YEAR BUILT | 2007 |
| SQUARE FOOTAGE | 1,598 |
| BEDROOMS | 5 |
| BATHROOMS | 3.00 |
| BASEMENT | Finished, Full |
| AMENITIES | |
| APPLIANCES | See Remarks |
| COOLING | Central Air |
| FIREPLACE | N/A |
| FLOORING | Carpet, Hardwood, Tile |
| HEATING | Forced Air, Natural Gas |
| LAUNDRY | Main Level |
| LOT FEATURES | Landscaped |
| PARKING | Double Garage Attached |
| RESTRICTIONS | None Known |
| ROOF | Asphalt Shingle |
| TITLE | Fee Simple |
| BROKER | REAL BROKER |
| ROOMS | DIMENSIONS (m) | LEVEL |
|---|---|---|
| Game Room | 23`7" x 15`7" | Basement |
| Bedroom | 17`1" x 12`0" | Basement |
| Bedroom | 10`9" x 12`8" | Basement |
| 3pc Bathroom | 5`6" x 8`5" | Basement |
| Furnace/Utility Room | 15`4" x 9`1" | Basement |
| Foyer | 7`6" x 6`1" | Main |
| Kitchen | 11`4" x 13`8" | Main |
| Dining Room | 10`9" x 9`6" | Main |
| Living Room | 17`3" x 16`6" | Main |
| Bedroom | 9`11" x 11`0" | Main |
| Bedroom | 10`0" x 11`3" | Main |
| 4pc Bathroom | 7`10" x 5`4" | Main |
| Bedroom - Primary | 11`10" x 17`6" | Upper |
| 5pc Ensuite bath | 8`2" x 20`4" | Upper |

