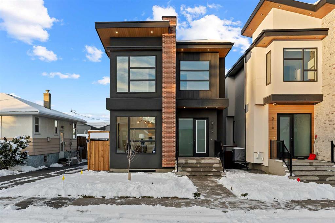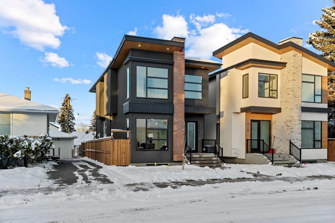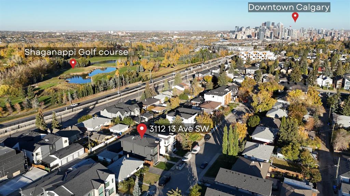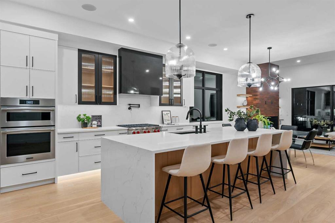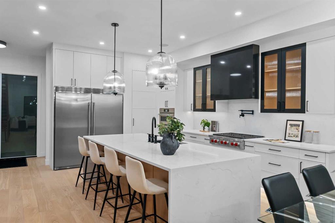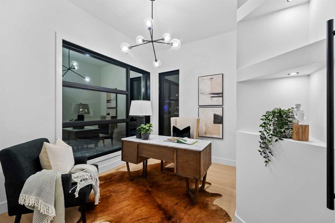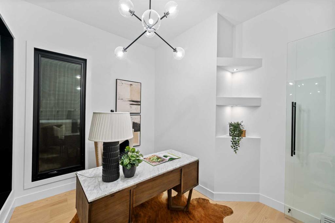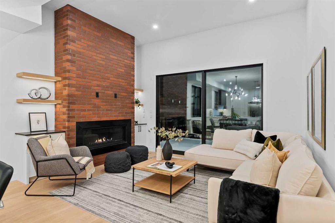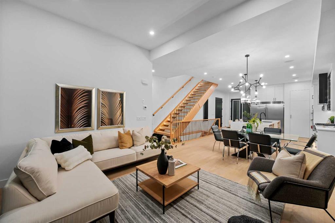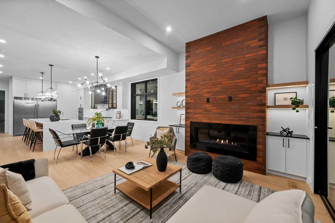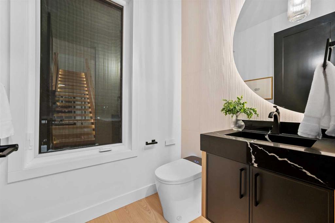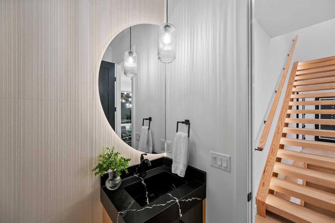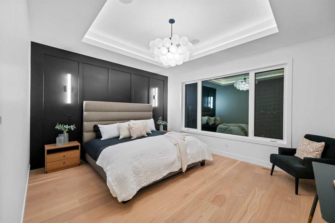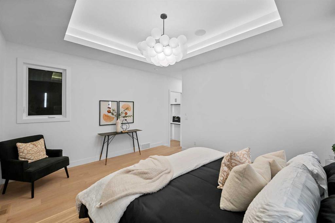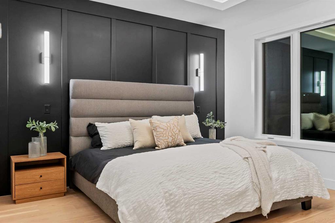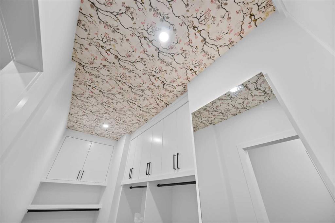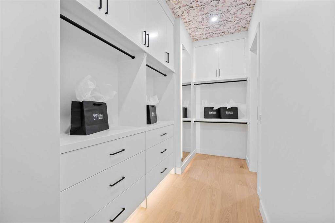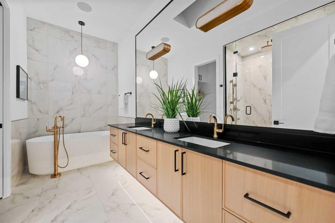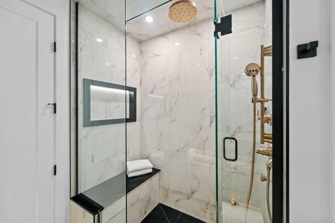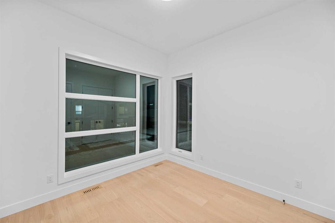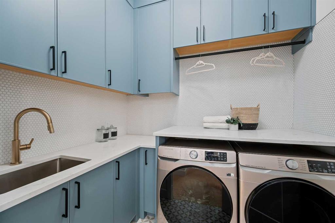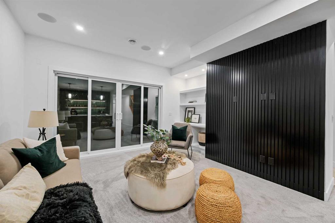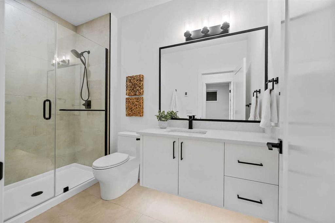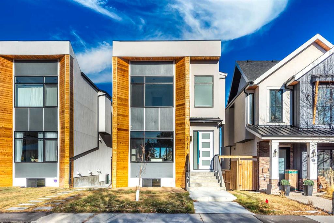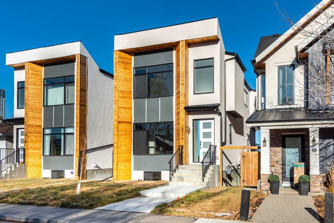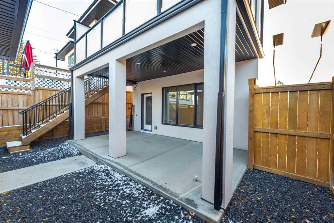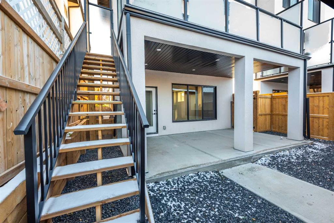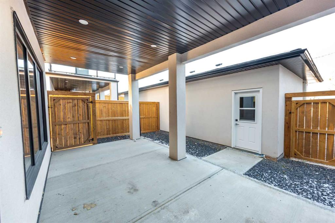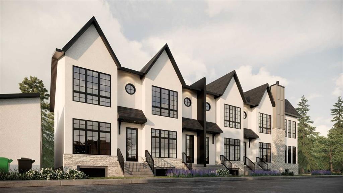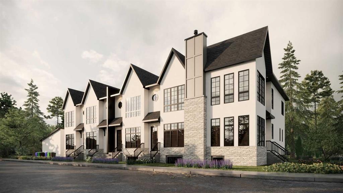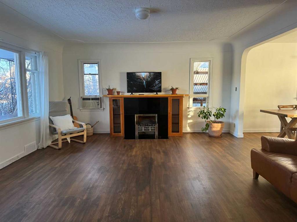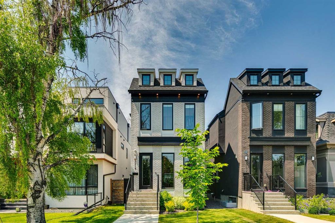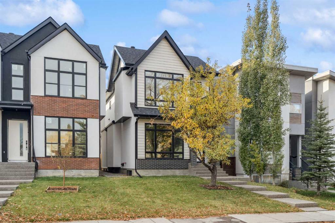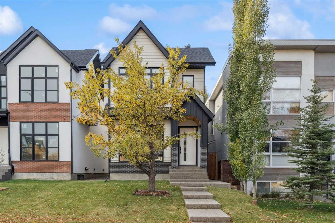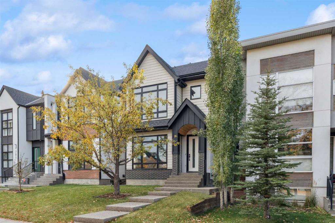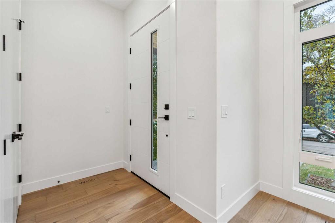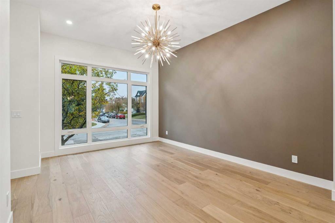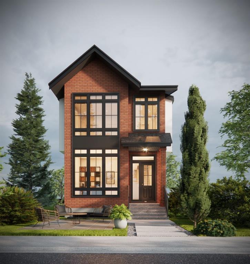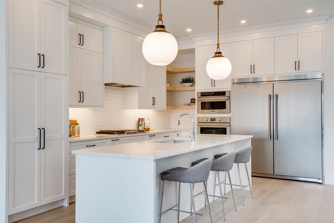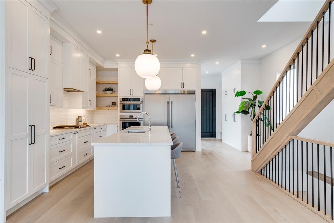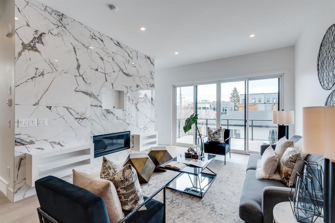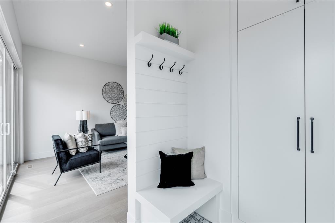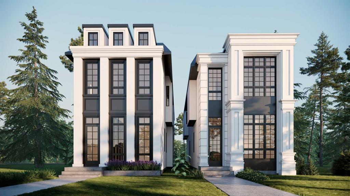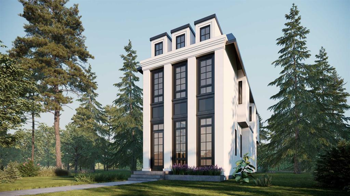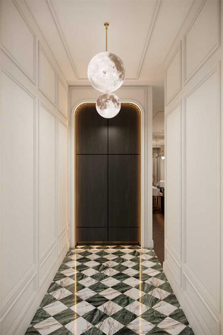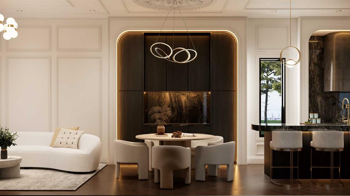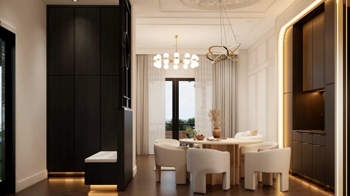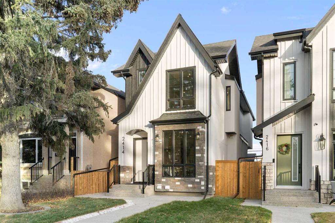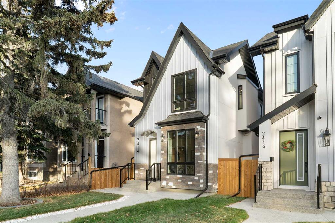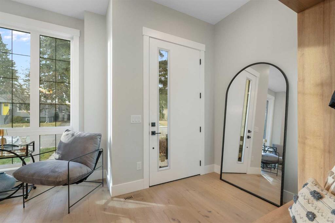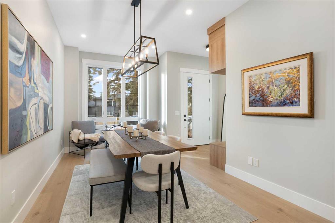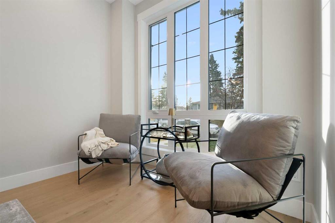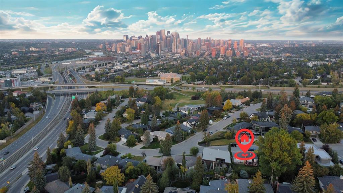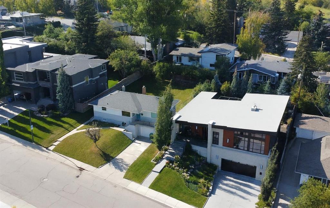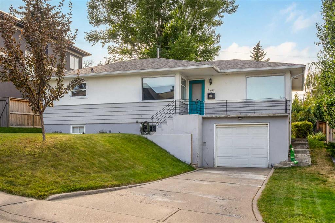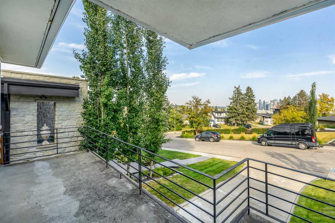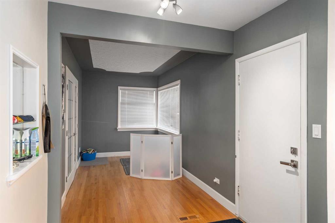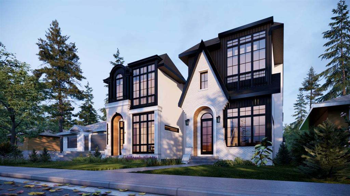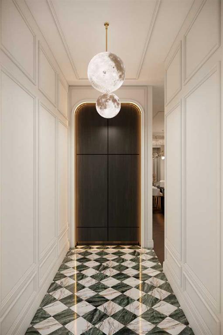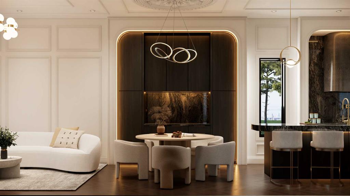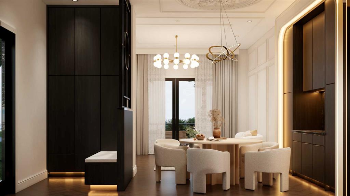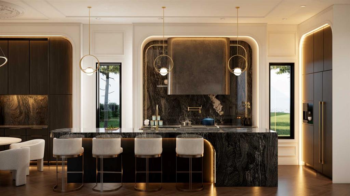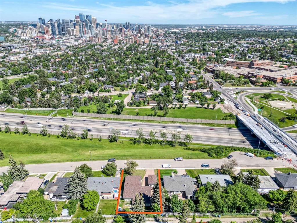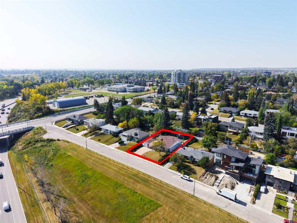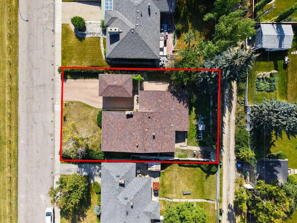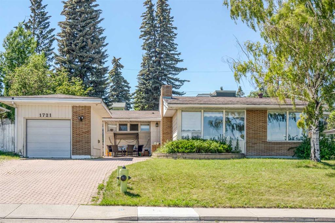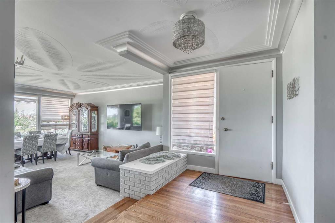3112 13 Avenue SW
Calgary T3C 0V2
MLS® Number: A2273116
$ 1,350,000
4
BEDROOMS
3 + 1
BATHROOMS
2,002
SQUARE FEET
2025
YEAR BUILT
Welcome to a home where CRAFTSMANSHIP, COMFORT, and LUXURY come together in perfect harmony. Thoughtfully built and intentionally designed, this residence stands apart from the typical new infill — offering a level of QUALITY, WARMTH, and SOPHISTICATION rarely seen in today’s market. From the moment you step inside, you’ll feel the DIFFERENCE. The main floor is filled with NATURAL LIGHT, thanks to EXPANSIVE WINDOWS and a CUSTOM OVERSIZED PATIO DOOR that creates true INDOOR/OUTDOOR LIVING. Step directly onto your MASSIVE PATIO — extending across the garage roof — where you’ll experience BREATHTAKING VIEWS OF DOWNTOWN and SHAGANAPPI GOLF COURSE. It is a one-of-a-kind outdoor space designed for ENTERTAINING, RELAXING, and taking in the cityscape. The LIVING ROOM is a SHOWPIECE, anchored by a STRIKING BRICK FIREPLACE, CUSTOM MILLWORK, and those same LARGE, OVERSIZED WINDOWS that bring the outdoors into every moment. This space blends ARCHITECTURE and WARMTH seamlessly, offering the perfect setting for gatherings or quiet evenings at home. The gourmet kitchen continues the theme of elevated living with a WOLF GAS RANGE, CUSTOM HOOD-FAN CANOPY, OVERSIZED REFRIGERATOR, WATERFALL ISLAND, DOUBLE OVENS, POT FILLER, and HIGH-END FINISHES selected for both BEAUTY and PERFORMANCE. A PRIVATE HOME OFFICE on the main floor delivers a QUIET, PURPOSEFUL workspace — ideal for MODERN WORK-FROM-HOME living. Upstairs, the primary suite offers a serene RETREAT with HEATED ENSUITE FLOORS, LUXURY TILE WORK, and a spacious WALK-IN CLOSET. With 4 BEDROOMS, 3.5 BATHROOMS, and 9-FOOT DOORS, the home provides SPACE, COMFORT, and FUNCTIONALITY on every level. The WALKOUT LOWER LEVEL opens to a COVERED PATIO, extending your living space year-round. Everywhere you turn, you’ll find OVERSIZED WINDOWS that frame natural light and views throughout the home — a signature element of this build. Additional highlights include AIR CONDITIONING, DOUBLE PATIOS, a WALKOUT BASEMENT, and an OVERSIZED HEATED GARAGE WITH EPOXY FLOORING. Located in SHAGANAPPI, you’re just 5 MINUTES FROM DOWNTOWN, steps from the GOLF COURSE (literally a stone’s throw from the GREEN), and enjoy FAST ACCESS TO THE MOUNTAINS. It’s INNER-CITY LIVING with unbeatable convenience. This is more than a new home — it is a statement in DESIGN, QUALITY, CRAFTSMANSHIP, and THOUGHTFUL LIVING. To appreciate its TRUE VALUE, it must be experienced in person.
| COMMUNITY | Shaganappi |
| PROPERTY TYPE | Detached |
| BUILDING TYPE | House |
| STYLE | 2 Storey |
| YEAR BUILT | 2025 |
| SQUARE FOOTAGE | 2,002 |
| BEDROOMS | 4 |
| BATHROOMS | 4.00 |
| BASEMENT | Full |
| AMENITIES | |
| APPLIANCES | Built-In Gas Range, Built-In Oven, Built-In Refrigerator, Central Air Conditioner, Convection Oven, Dishwasher, Dryer, Garage Control(s), Range Hood, Washer, Wine Refrigerator |
| COOLING | Central Air |
| FIREPLACE | Electric, Living Room |
| FLOORING | Carpet, Hardwood, Tile |
| HEATING | Forced Air, Natural Gas |
| LAUNDRY | Upper Level |
| LOT FEATURES | Back Lane, Front Yard, Landscaped, Low Maintenance Landscape, Rectangular Lot |
| PARKING | Double Garage Detached, Parking Pad |
| RESTRICTIONS | None Known |
| ROOF | Asphalt Shingle |
| TITLE | Fee Simple |
| BROKER | Century 21 Bravo Realty |
| ROOMS | DIMENSIONS (m) | LEVEL |
|---|---|---|
| Family Room | 14`4" x 11`9" | Basement |
| Other | 10`2" x 9`5" | Basement |
| 3pc Bathroom | 10`1" x 5`5" | Basement |
| Bedroom | 11`5" x 9`8" | Basement |
| Walk-In Closet | 5`5" x 5`9" | Basement |
| Furnace/Utility Room | 20`0" x 8`1" | Basement |
| Entrance | 7`11" x 7`11" | Main |
| Office | 11`0" x 9`10" | Main |
| Kitchen | 14`4" x 10`2" | Main |
| Dining Room | 15`1" x 9`8" | Main |
| Living Room | 14`11" x 10`11" | Main |
| 2pc Bathroom | 6`0" x 4`11" | Main |
| Balcony | 19`10" x 9`4" | Main |
| Bedroom | 12`5" x 10`2" | Upper |
| Bedroom | 10`11" x 10`7" | Upper |
| Laundry | 8`1" x 6`4" | Upper |
| 5pc Bathroom | 11`2" x 7`3" | Upper |
| Walk-In Closet | 15`1" x 6`1" | Upper |
| 5pc Ensuite bath | 13`1" x 9`6" | Upper |
| Bedroom - Primary | 14`11" x 13`3" | Upper |

