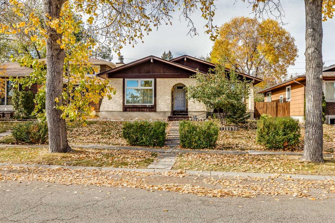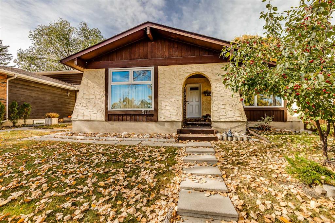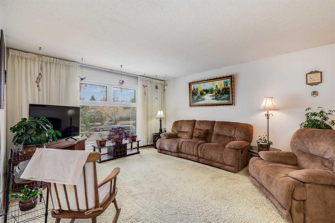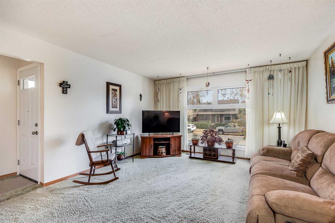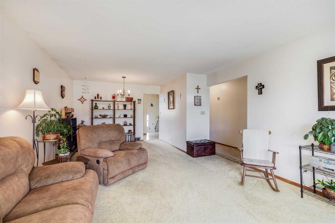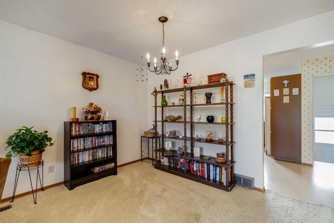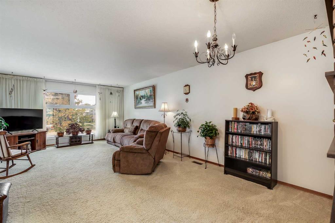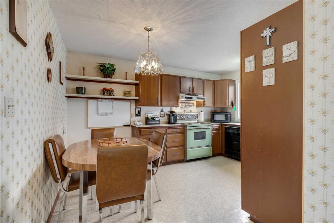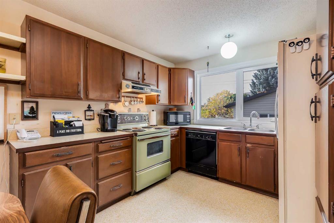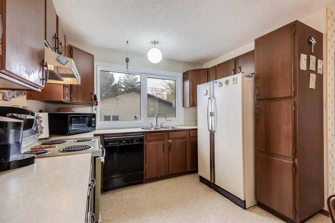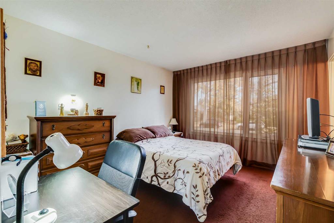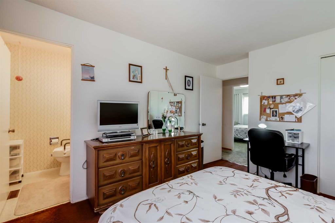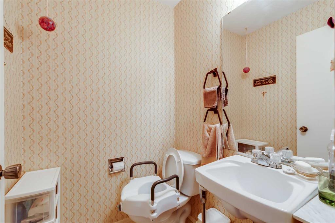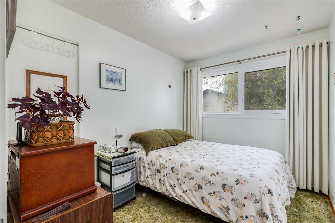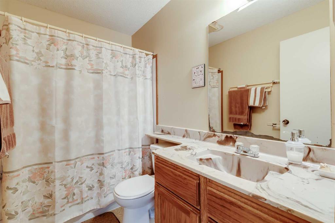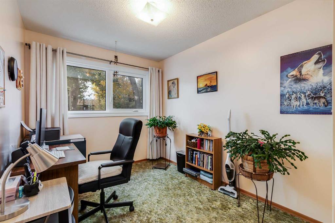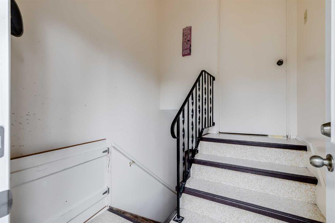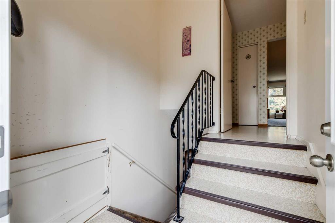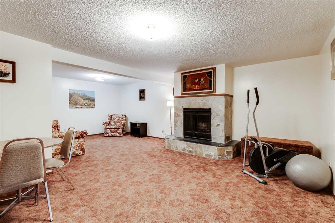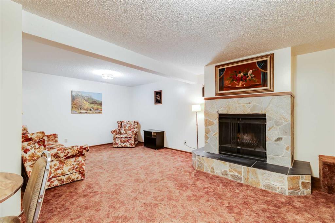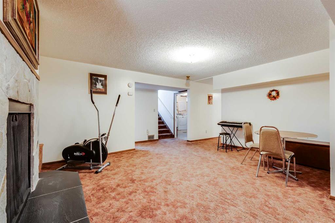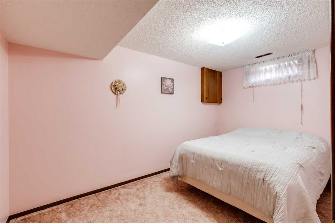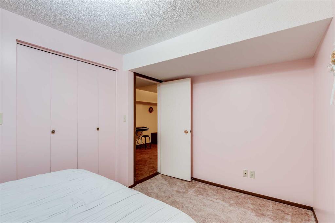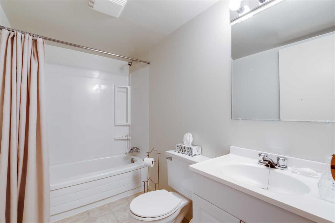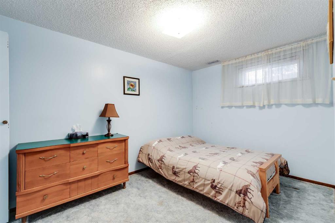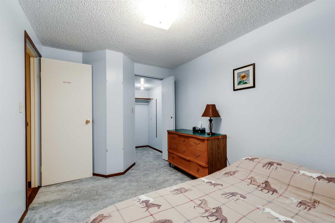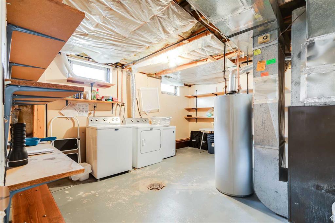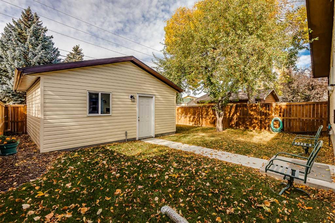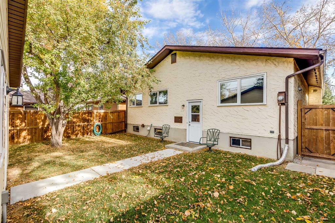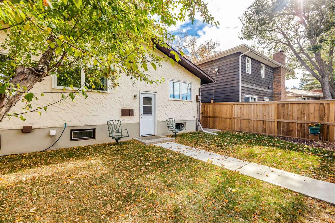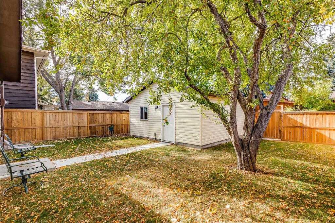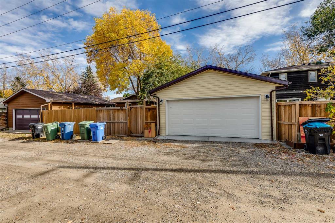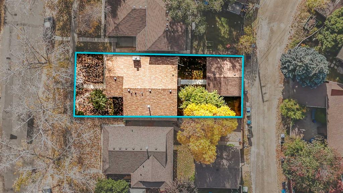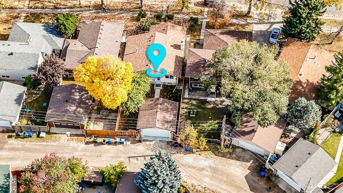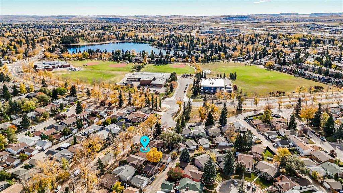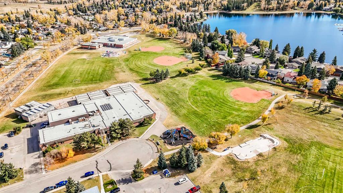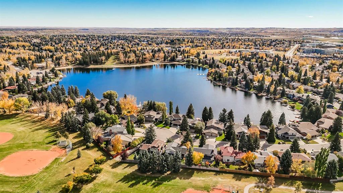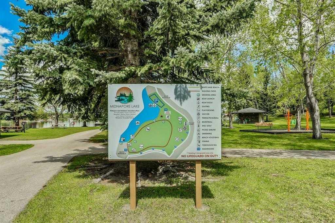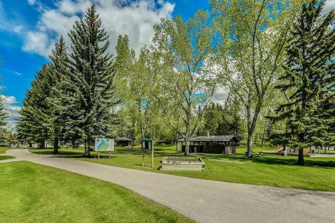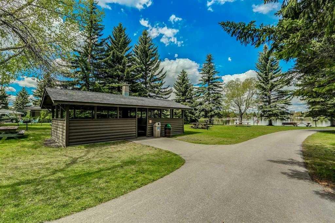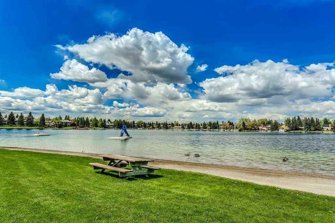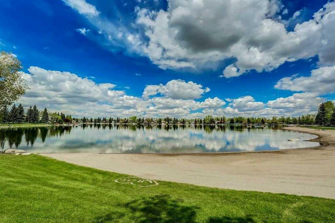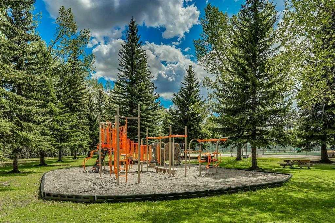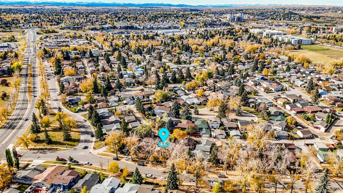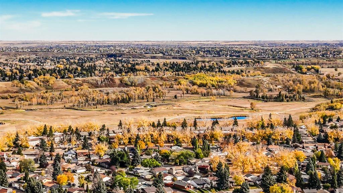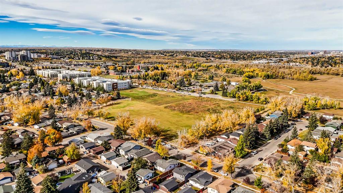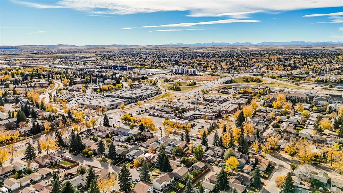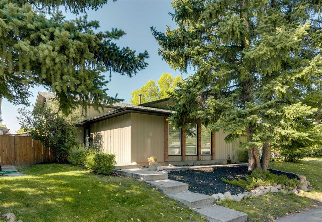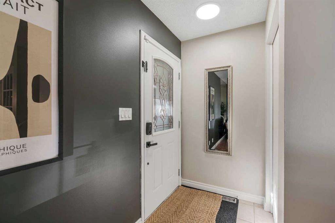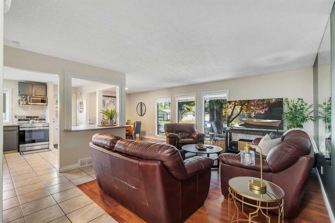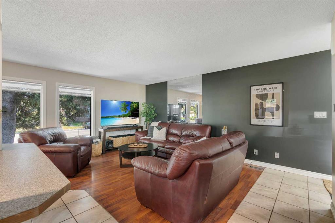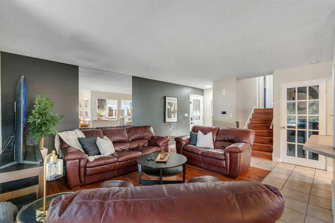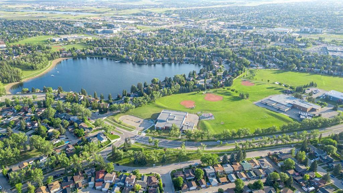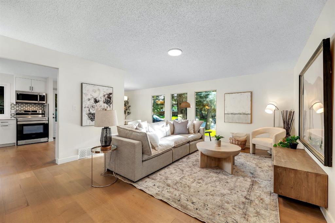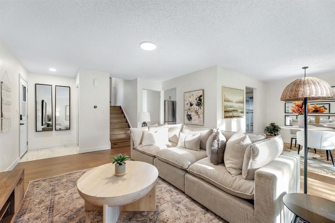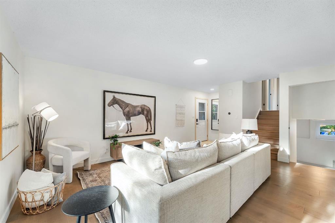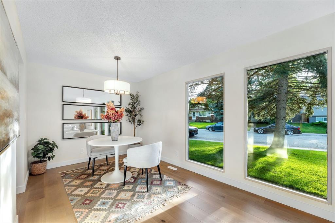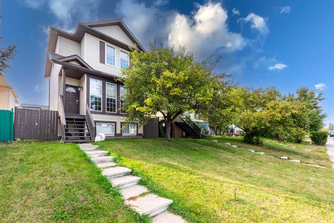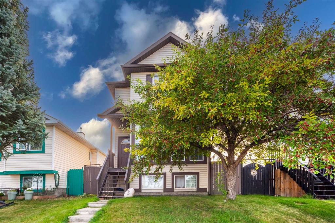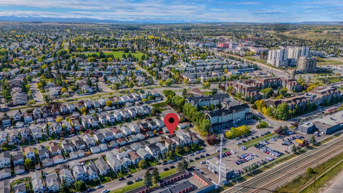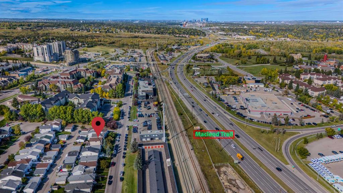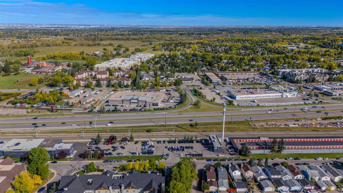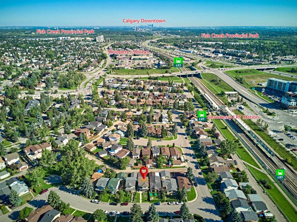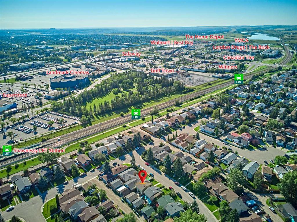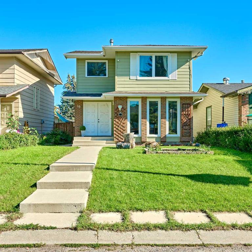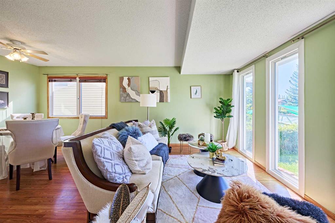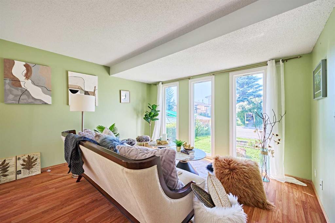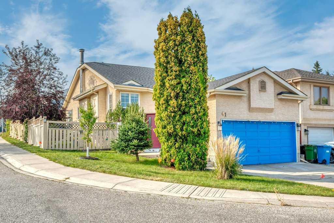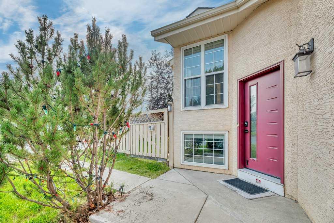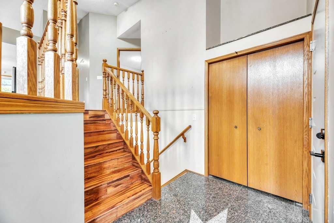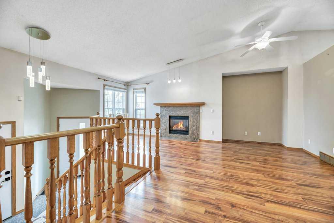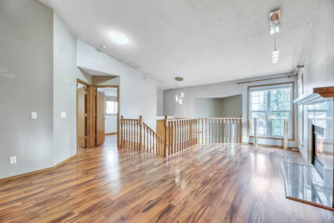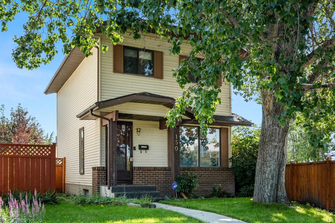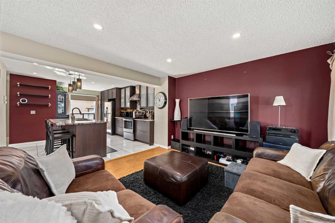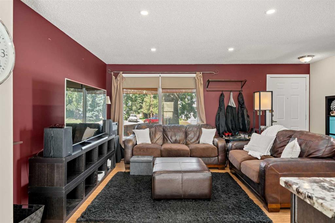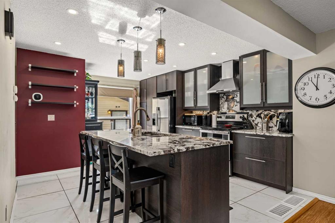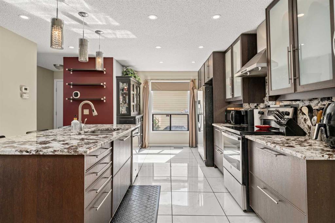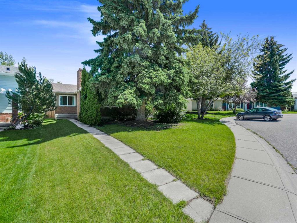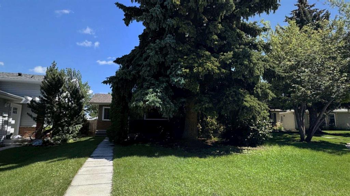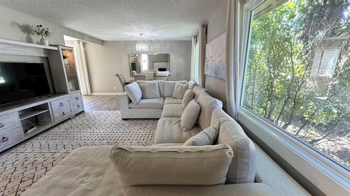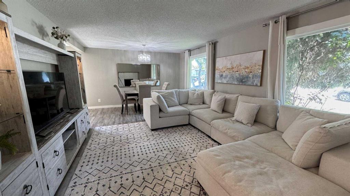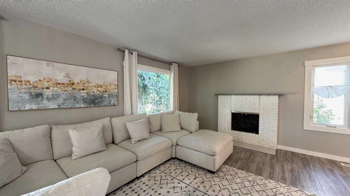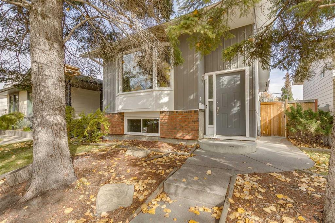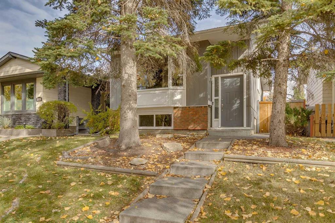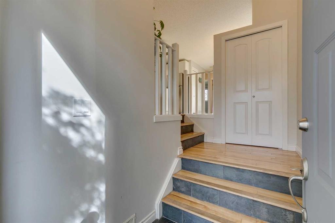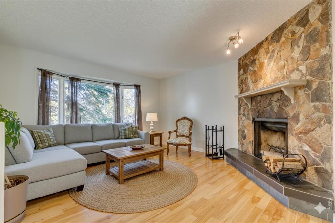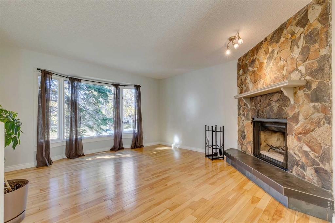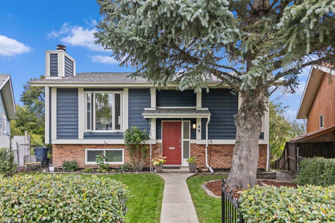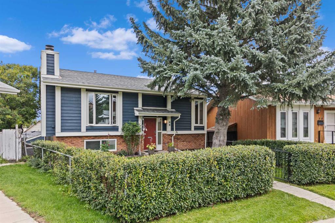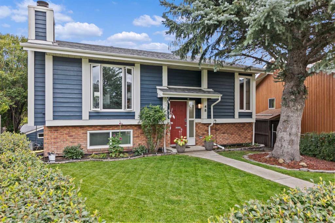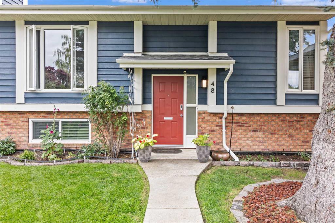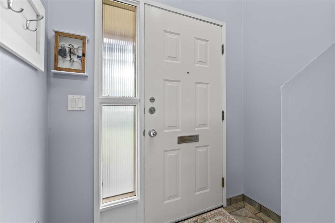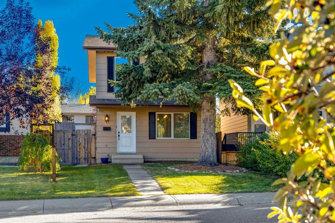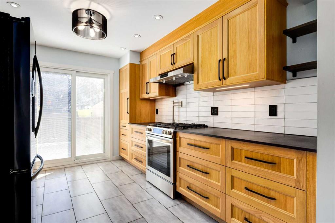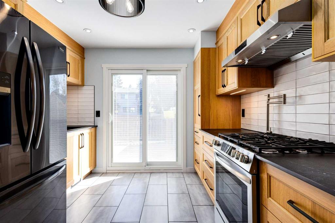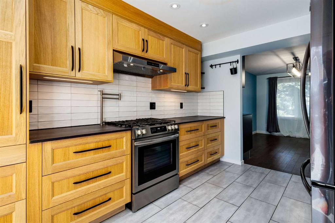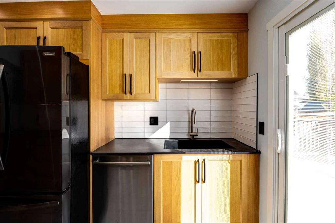311 Midridge Road SE
Calgary T2X 1E1
MLS® Number: A2263544
$ 575,000
5
BEDROOMS
2 + 1
BATHROOMS
1,069
SQUARE FEET
1977
YEAR BUILT
Open House: Sunday, Oct 12th from 1pm - 3pm! Welcome to this charming family home nestled on a tree-lined street in the heart of Midnapore, one of Calgary’s most sought-after lake communities. With over 2,100 square feet of developed living space, 5 bedrooms, and 2.5 bathrooms, this home offers an incredible opportunity to make it your own. The inviting front courtyard sets the tone as you enter the home, opening into a spacious foyer that leads to a bright, open-concept living and dining area. Large windows fill the space with natural light, creating a warm and welcoming atmosphere for family gatherings and entertaining. The kitchen offers ample cupboard space, a secondary eating area, and a lovely view of the backyard from the sink. Down the hall, the primary bedroom includes a two-piece ensuite. Two additional bedrooms and a four-piece main bathroom complete the main level. The lower level expands your living space with a massive recreation room anchored by a cozy wood-burning fireplace, an ideal setting for movie nights or casual get-togethers. Two more generously sized bedrooms, each with large walk-in closets, provide flexibility for teenagers, extended family, or a home office setup. The lower level also includes a laundry, utility and storage area. A convenient door at the back entry allows you to separate the main floor from the basement, creating potential for privacy. Significant updates ensure peace of mind, including all new triple-pane windows (2023), a double detached garage (2023), new fence (2023), new front and back entry doors (2023), new furnace motor (2021) and hot water tank (2018). The roof was replaced in 2006 with 30-year shingles. The west-facing backyard includes a beautiful mature tree and a large grass area, perfect for outdoor activities, gardening, or entertaining. The property has a double detached garage with alley access and the option for RV parking. Midnapore is known for its exceptional amenities and strong sense of community. Residents enjoy exclusive year-round access to the private lake, just a 10-minute walk from the home. Spend summers on the sandy beach, swimming, paddleboarding, or fishing, and winters skating or sledding. The area also offers tennis courts, beach volleyball, playgrounds, disc golf, and endless green spaces for recreation. Nature lovers will appreciate being only a five-minute walk from Fish Creek Provincial Park, with miles of walking and biking trails. Families will find convenience in proximity to Midnapore School, St. Teresa of Calcutta School, and the Mid-Sun Community Centre, all within steps of the property. Commuting and daily errands are simple with quick access to Macleod Trail, Stoney Trail, and the nearby Shawnessy shopping district with its restaurants, grocery stores, and amenities. Public transit, including the LRT, is also easily accessible. While the home retains its original character, it has strong bones and a great layout, ready for your vision and updates. Check out the 3D tour!
| COMMUNITY | Midnapore |
| PROPERTY TYPE | Detached |
| BUILDING TYPE | House |
| STYLE | Bungalow |
| YEAR BUILT | 1977 |
| SQUARE FOOTAGE | 1,069 |
| BEDROOMS | 5 |
| BATHROOMS | 3.00 |
| BASEMENT | Finished, Full |
| AMENITIES | |
| APPLIANCES | Dryer, Electric Stove, Garage Control(s), Microwave, Range Hood, Refrigerator, Washer |
| COOLING | None |
| FIREPLACE | Basement, Wood Burning |
| FLOORING | Carpet, Linoleum |
| HEATING | Forced Air, Natural Gas |
| LAUNDRY | In Basement |
| LOT FEATURES | Back Lane |
| PARKING | Alley Access, Double Garage Detached |
| RESTRICTIONS | Easement Registered On Title |
| ROOF | Asphalt Shingle |
| TITLE | Fee Simple |
| BROKER | Real Broker |
| ROOMS | DIMENSIONS (m) | LEVEL |
|---|---|---|
| Game Room | 27`8" x 17`9" | Basement |
| Bedroom | 13`4" x 8`5" | Basement |
| Bedroom | 12`7" x 8`8" | Basement |
| 4pc Bathroom | 9`2" x 5`1" | Basement |
| Furnace/Utility Room | 13`3" x 15`10" | Basement |
| Living Room | 23`9" x 13`6" | Main |
| Dining Room | 6`4" x 10`1" | Main |
| Kitchen | 7`6" x 10`1" | Main |
| Bedroom - Primary | 13`4" x 10`10" | Main |
| 2pc Ensuite bath | 4`8" x 5`0" | Main |
| Bedroom | 10`3" x 8`0" | Main |
| Bedroom | 10`5" x 8`1" | Main |
| 4pc Bathroom | 8`4" x 5`0" | Main |

