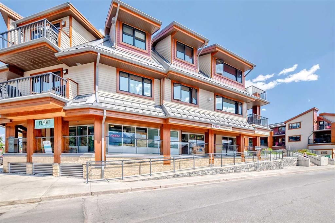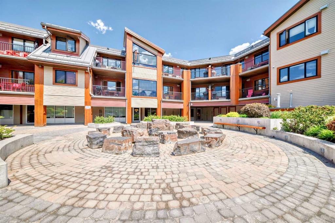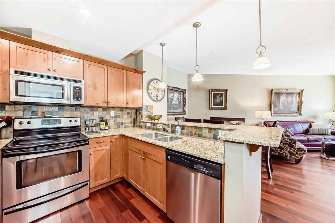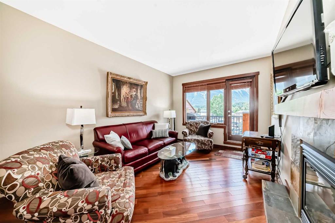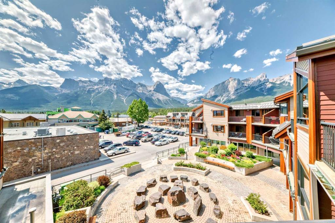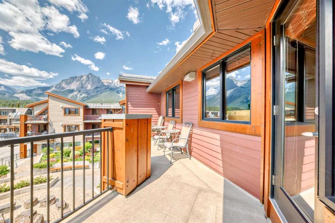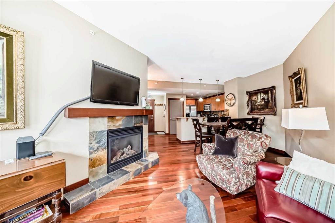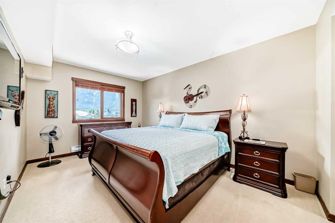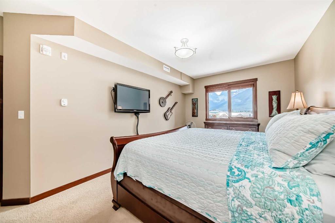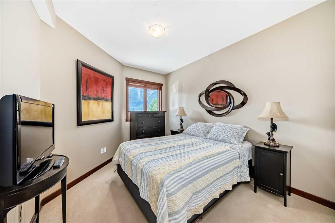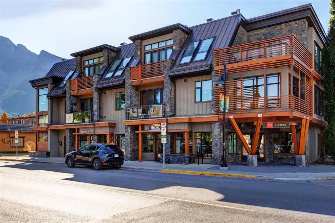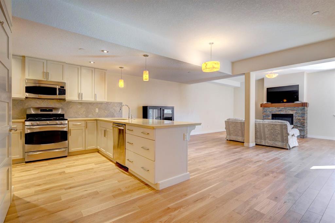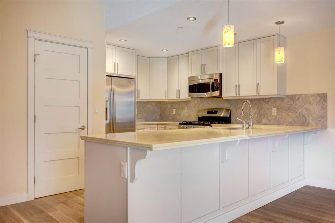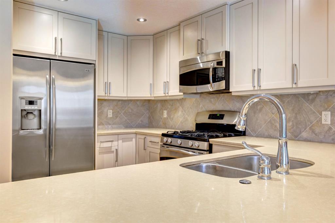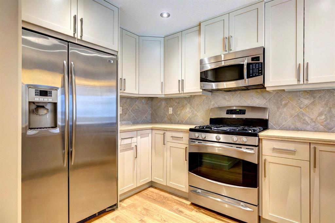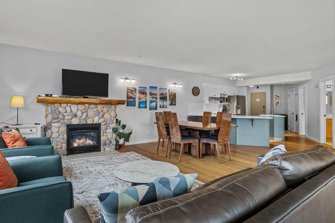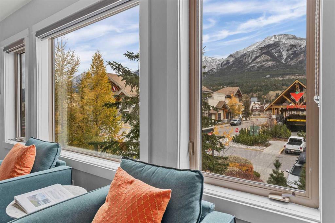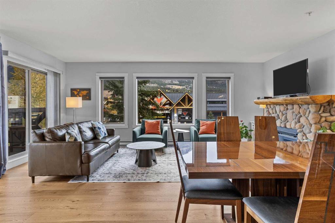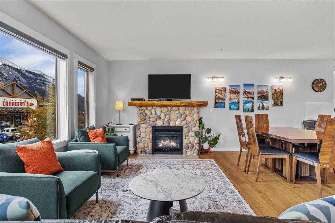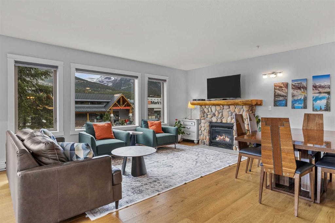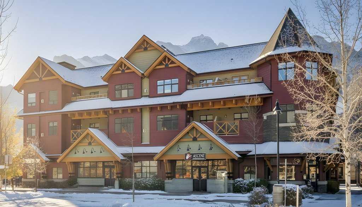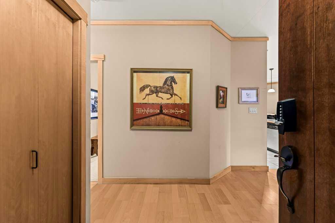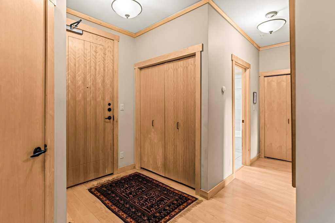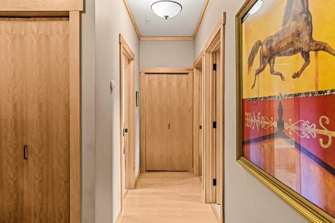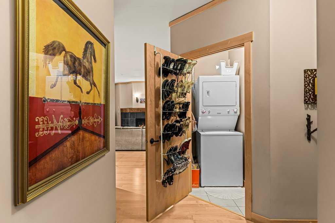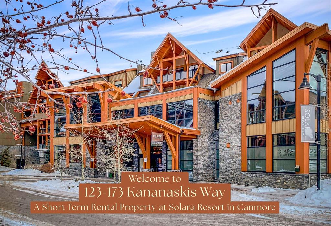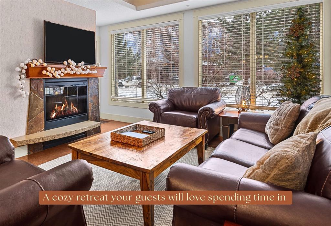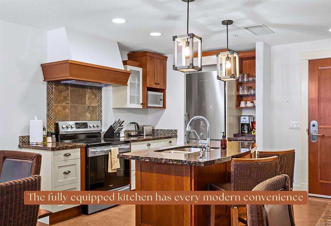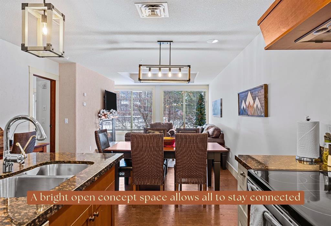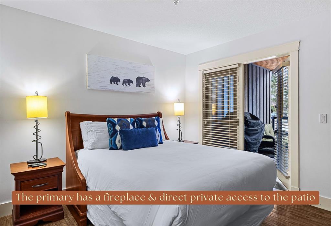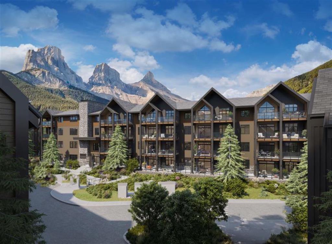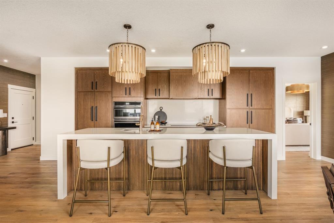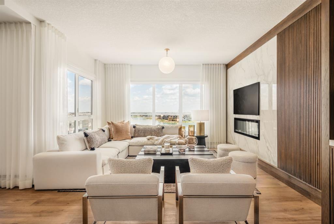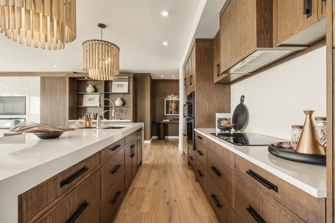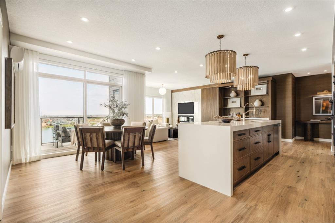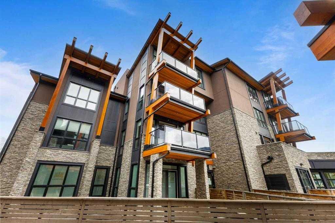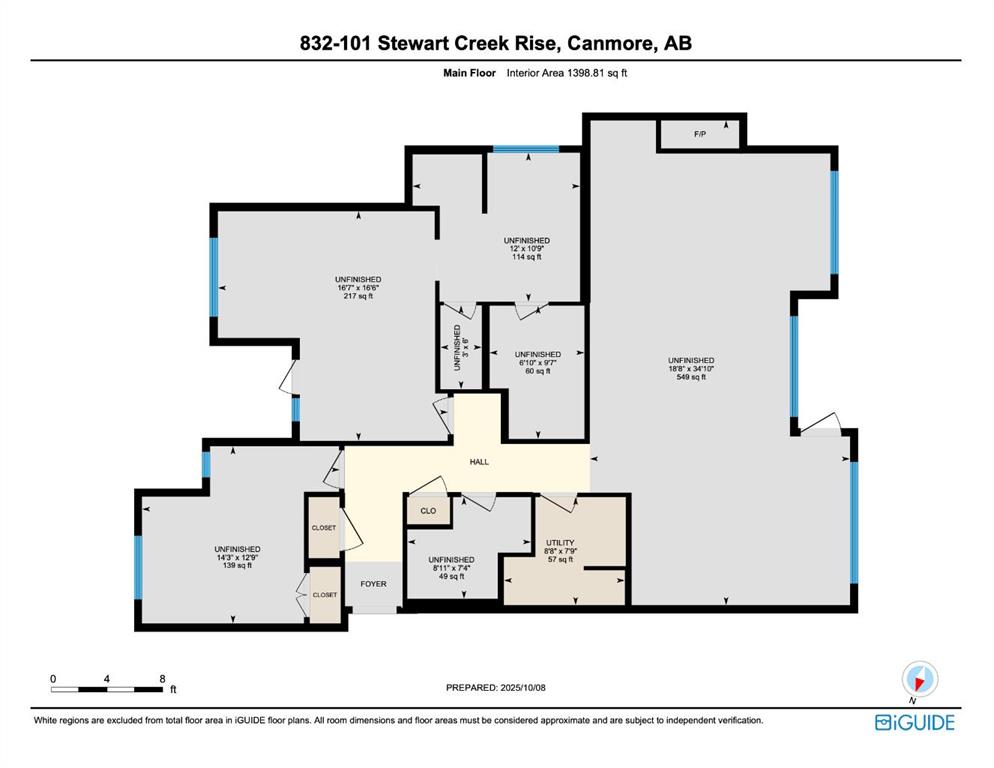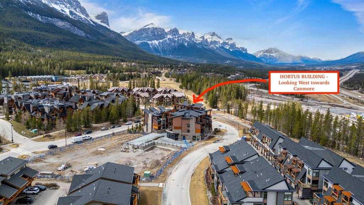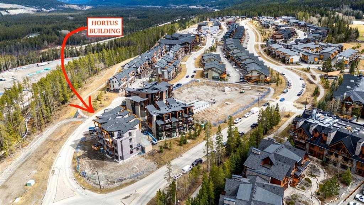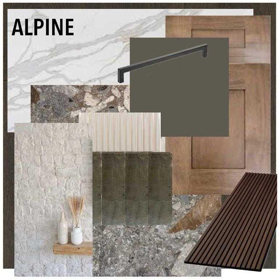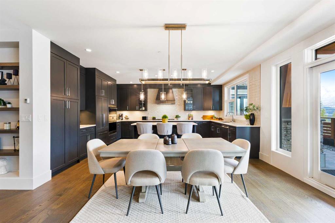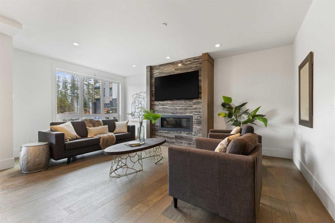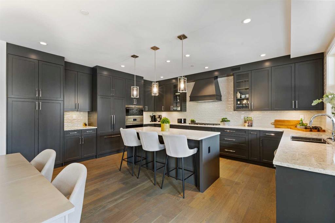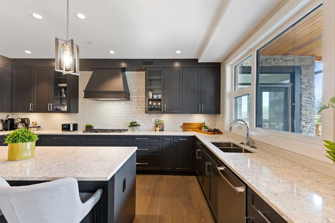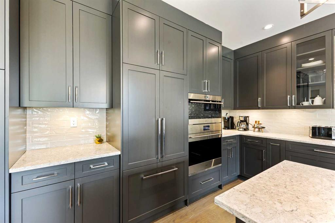311, 1002 8 Avenue
Canmore T1W 0C4
MLS® Number: A2233464
$ 1,174,900
2
BEDROOMS
2 + 0
BATHROOMS
959
SQUARE FEET
2008
YEAR BUILT
Visit REALTOR® website for additional information. Top-floor corner unit just steps from Main Street, river pathways, shops, and dining. Zoned for short-term rentals and fully furnished, this 2-bedroom, 2-bath condo is a proven income earner with immediate revenue potential. Enjoy vaulted ceilings, cherry hardwood floors, and stunning south-facing mountain views through expansive windows. The open-concept layout features a stylish kitchen with granite countertops and stainless-steel appliances, a cozy living area with gas fireplace, and spacious bedrooms—including a primary suite, Includes in-suite laundry, heated underground parking, and private storage. A rare and ready-to-go investment or personal retreat!
| COMMUNITY | Town Centre_Canmore |
| PROPERTY TYPE | Apartment |
| BUILDING TYPE | Low Rise (2-4 stories) |
| STYLE | Single Level Unit |
| YEAR BUILT | 2008 |
| SQUARE FOOTAGE | 959 |
| BEDROOMS | 2 |
| BATHROOMS | 2.00 |
| BASEMENT | None |
| AMENITIES | |
| APPLIANCES | Dishwasher, Dryer, Microwave, Range, Refrigerator, Washer |
| COOLING | None |
| FIREPLACE | Gas |
| FLOORING | Hardwood |
| HEATING | Baseboard, Forced Air |
| LAUNDRY | In Unit |
| LOT FEATURES | Other |
| PARKING | Underground |
| RESTRICTIONS | Pet Restrictions or Board approval Required |
| ROOF | Metal |
| TITLE | Fee Simple |
| BROKER | PG Direct Realty Ltd. |
| ROOMS | DIMENSIONS (m) | LEVEL |
|---|---|---|
| Entrance | 4`10" x 5`10" | Main |
| Bedroom | 12`8" x 10`1" | Main |
| 4pc Bathroom | 5`6" x 8`0" | Main |
| Bedroom - Primary | 16`3" x 11`0" | Main |
| Walk-In Closet | 5`2" x 7`8" | Main |
| 3pc Ensuite bath | 6`10" x 6`4" | Main |
| Kitchen With Eating Area | 8`10" x 12`10" | Main |
| Dining Room | 9`3" x 5`6" | Main |
| Living Room | 16`7" x 10`4" | Main |
| Balcony | 5`2" x 21`10" | Main |
| Laundry | 3`1" x 3`3" | Main |

