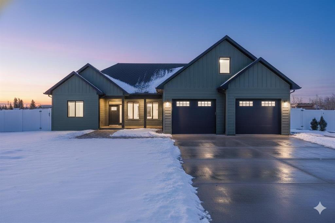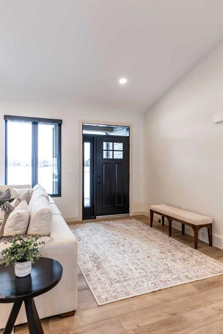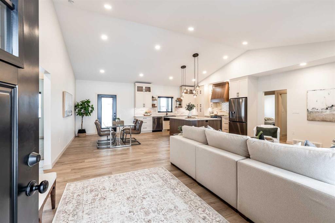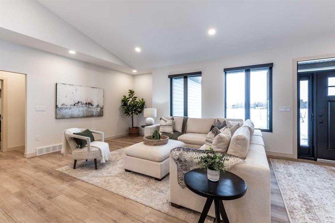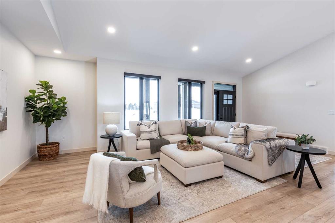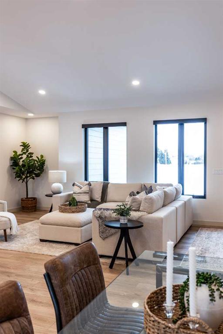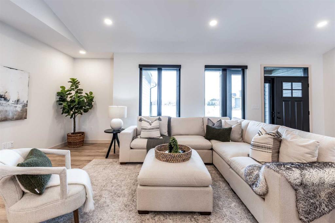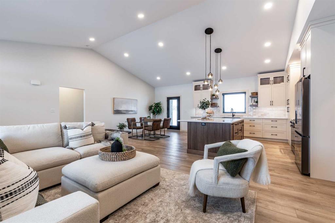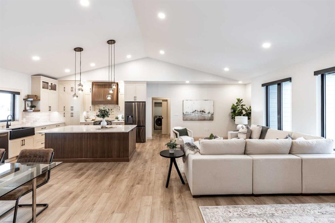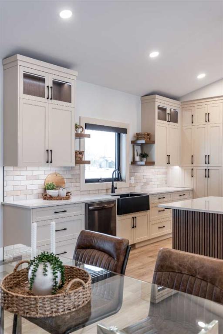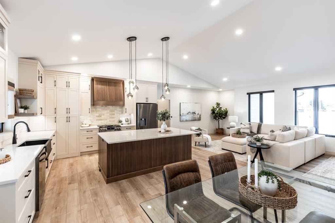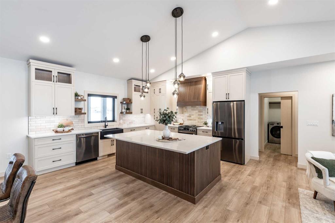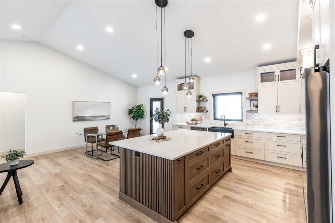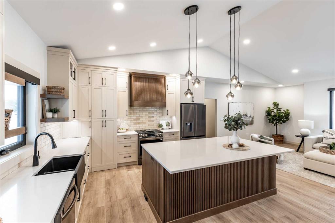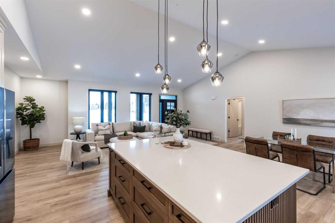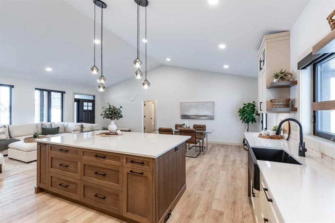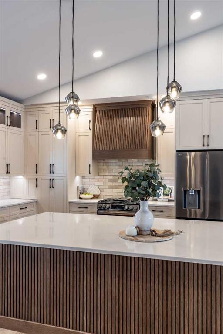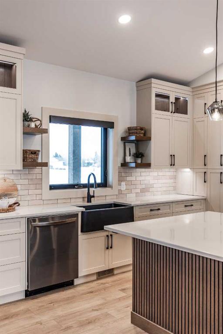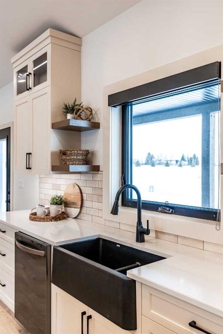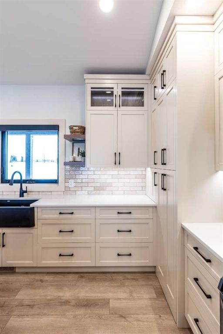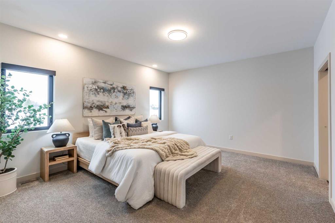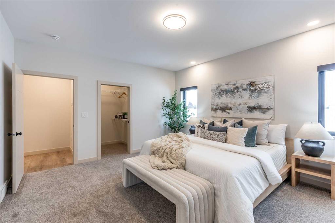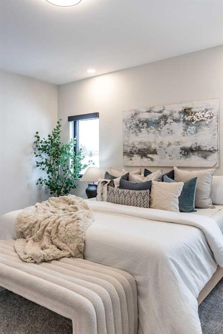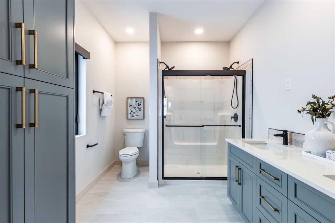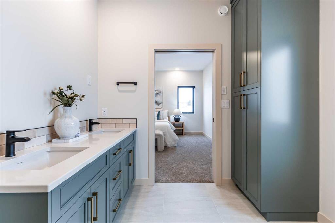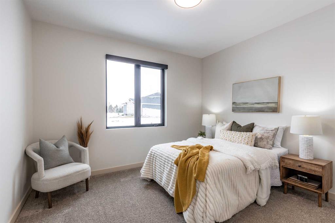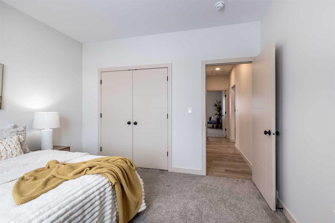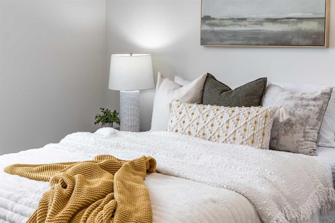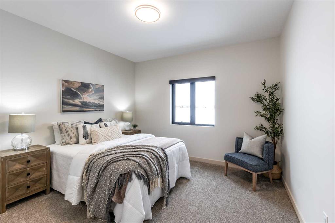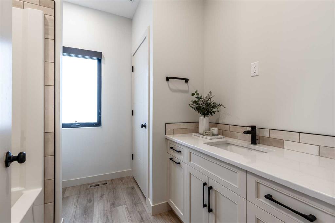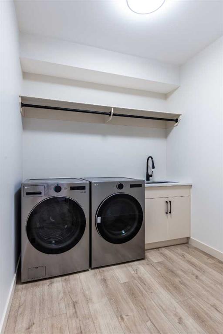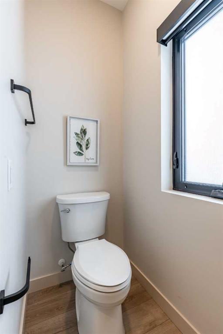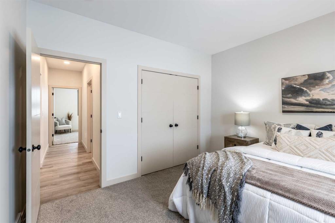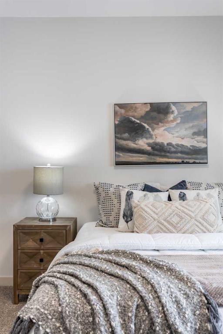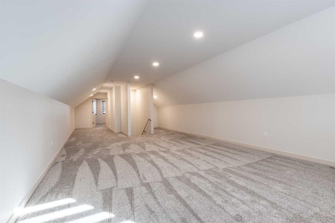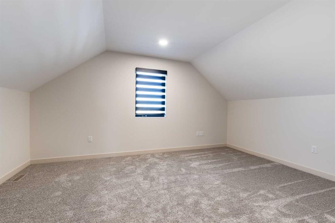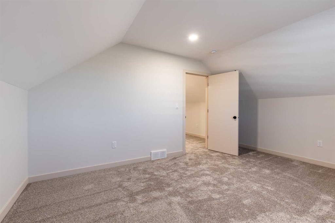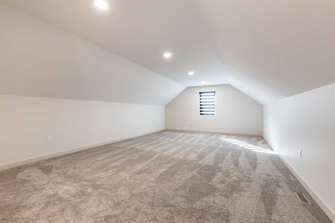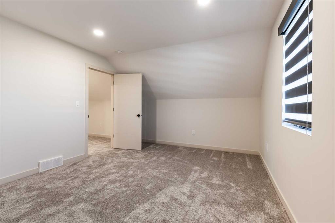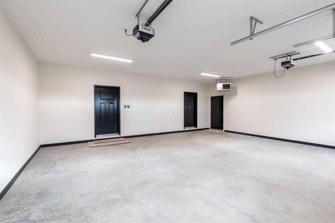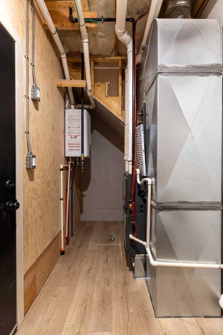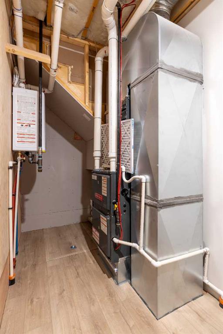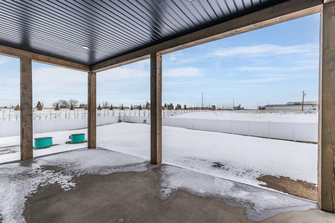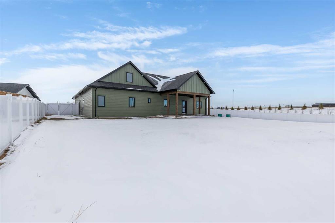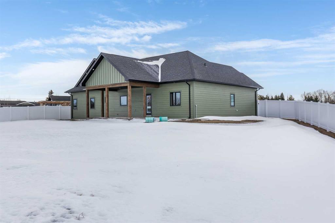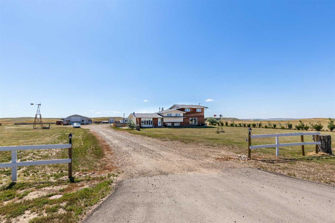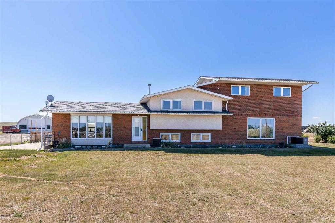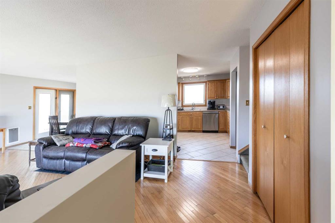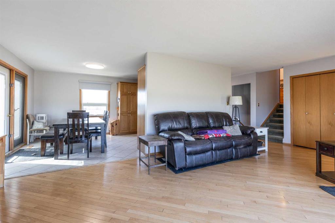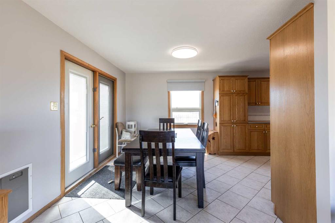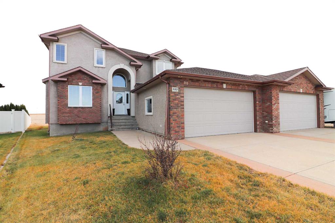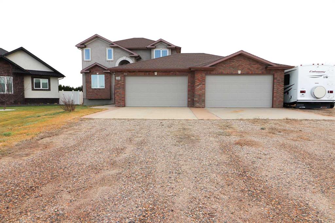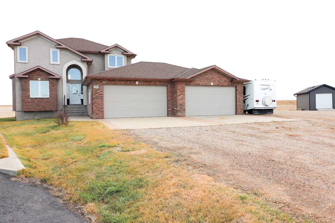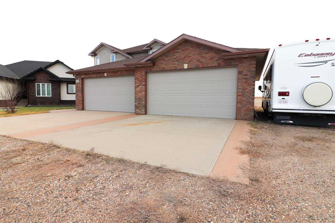308 Yuma Court
Dunmore T1B 0J8
MLS® Number: A2274641
$ 949,900
3
BEDROOMS
3 + 0
BATHROOMS
2,650
SQUARE FEET
2025
YEAR BUILT
Custom-Built Perfection Meets Effortless Main-Floor Living!! Welcome to this beautifully crafted, newly built home that blends thoughtful design with high-end finishes throughout. From the striking composite siding to the covered front porch that invites you in, every detail has been carefully considered. Step inside to discover a luxury kitchen featuring a stunning island, hidden walk-in pantry, full appliance package including a gas range, and elegant finishes that make cooking and entertaining a joy. The open-concept main level offers seamless living with three spacious bedrooms, including the primary suite, and the convenience of main-floor laundry — all designed for comfort and ease. Upstairs, you’ll find versatile bonus space above the garage — a large family room, full bathroom, and a dedicated office that could easily double as a guest suite when needed. Outdoors, enjoy year-round entertaining on the covered back deck, complete with a gas line for your BBQ. The fully fenced yard, finished in white vinyl fencing, ensures privacy and peace of mind. Parking is a dream in the heated 28x28 Garage! Every corner of this home showcases thoughtful upgrades, quality craftsmanship, and modern style. Plus — the price includes GST and a 10-year builder’s warranty for added confidence and peace of mind.
| COMMUNITY | |
| PROPERTY TYPE | Detached |
| BUILDING TYPE | House |
| STYLE | 1 and Half Storey |
| YEAR BUILT | 2025 |
| SQUARE FOOTAGE | 2,650 |
| BEDROOMS | 3 |
| BATHROOMS | 3.00 |
| BASEMENT | Crawl Space |
| AMENITIES | |
| APPLIANCES | Central Air Conditioner, Dishwasher, Garage Control(s), Gas Range, Range Hood, Refrigerator, Washer/Dryer, Window Coverings |
| COOLING | Central Air |
| FIREPLACE | N/A |
| FLOORING | Carpet, Tile, Vinyl Plank |
| HEATING | Forced Air, Natural Gas, Zoned |
| LAUNDRY | Main Level |
| LOT FEATURES | Back Yard, Irregular Lot, Pie Shaped Lot |
| PARKING | Double Garage Attached, Garage Faces Front, Heated Garage, Insulated, Off Street, Oversized, Parking Pad |
| RESTRICTIONS | None Known |
| ROOF | Asphalt Shingle |
| TITLE | Fee Simple |
| BROKER | REAL BROKER |
| ROOMS | DIMENSIONS (m) | LEVEL |
|---|---|---|
| Entrance | 16`7" x 24`6" | Main |
| Kitchen | 13`5" x 14`11" | Main |
| Dining Room | 13`5" x 9`7" | Main |
| Bedroom | 12`3" x 12`1" | Main |
| 4pc Bathroom | 8`3" x 8`4" | Main |
| Bedroom | 11`3" x 12`0" | Main |
| Laundry | 7`9" x 8`10" | Main |
| Bedroom - Primary | 13`10" x 16`0" | Main |
| 4pc Ensuite bath | 10`1" x 8`4" | Main |
| Family Room | 14`6" x 41`0" | Second |
| 3pc Bathroom | 8`5" x 7`11" | Second |
| Office | 14`6" x 11`10" | Second |

