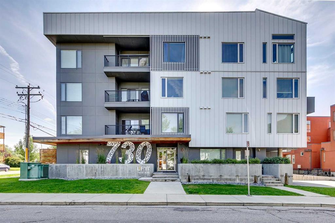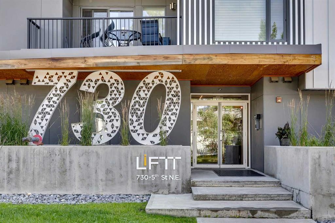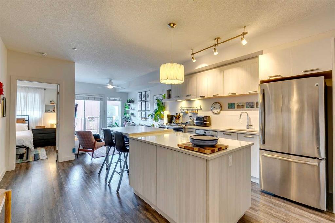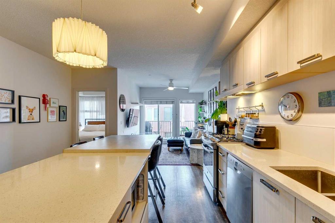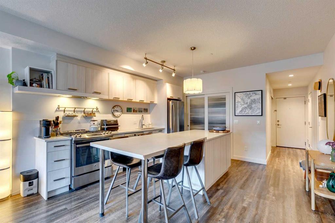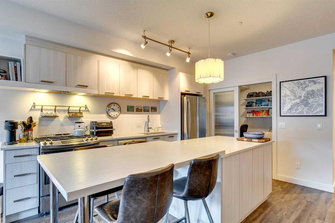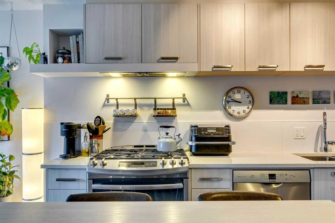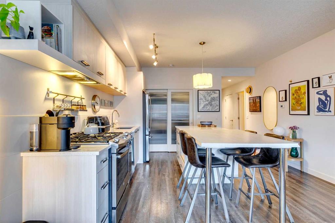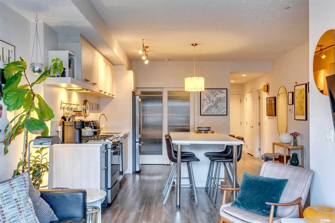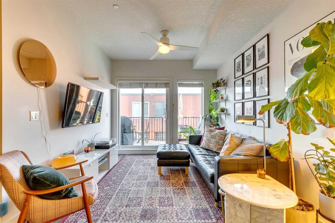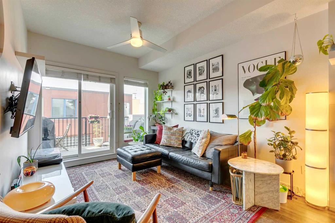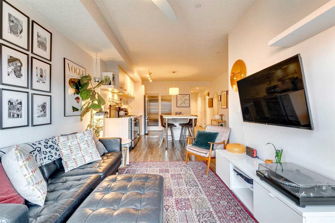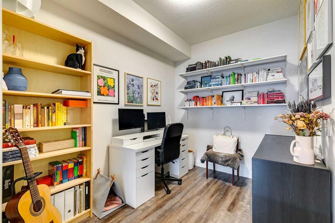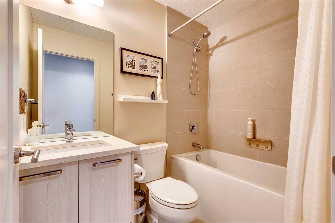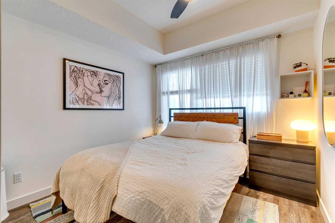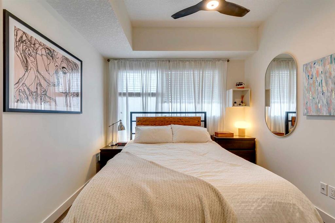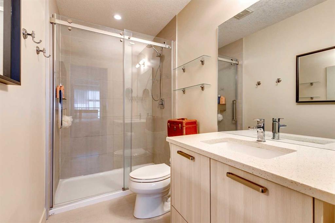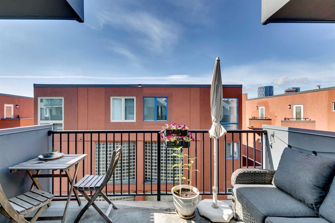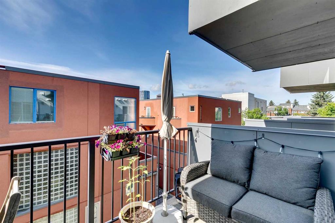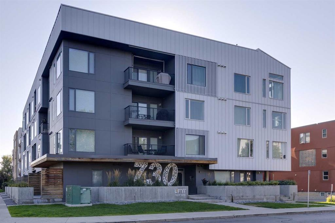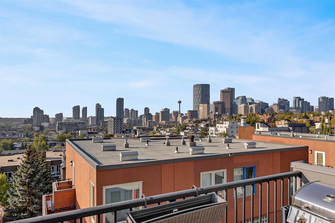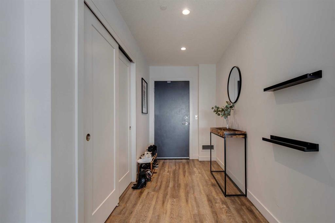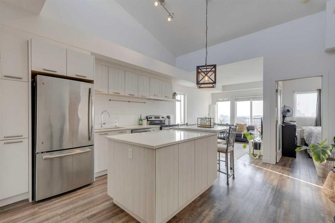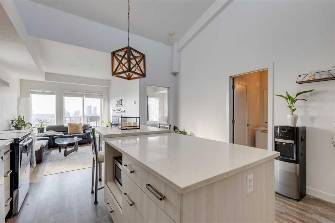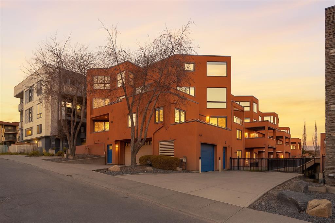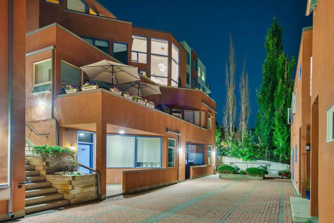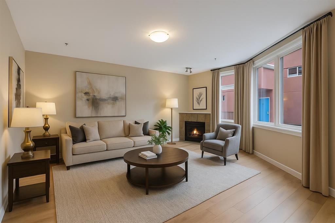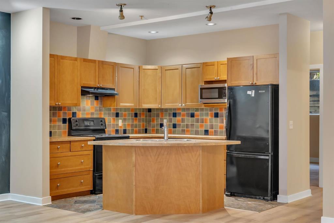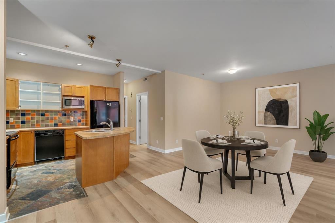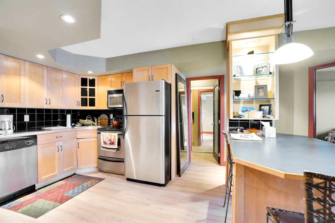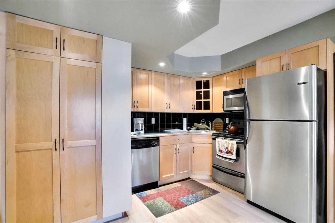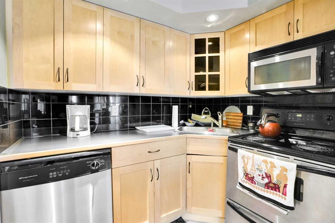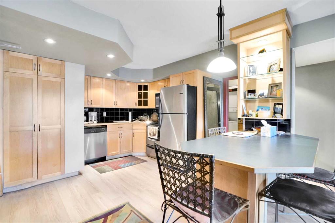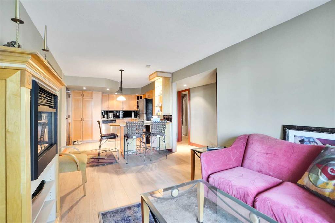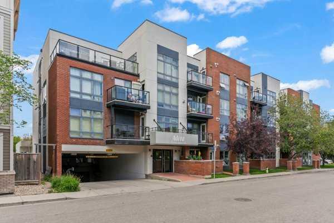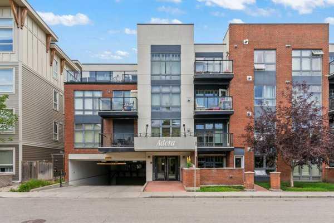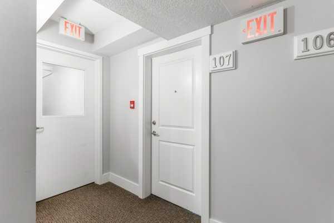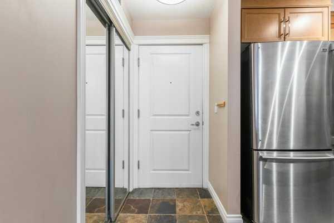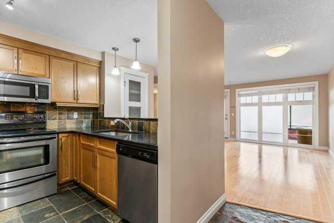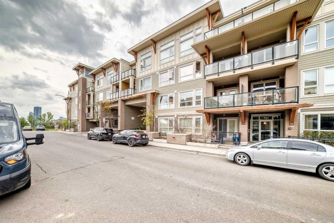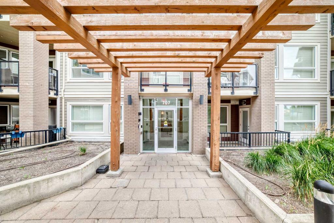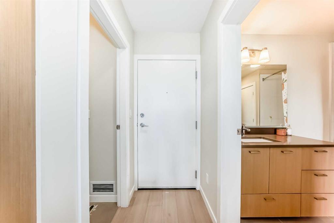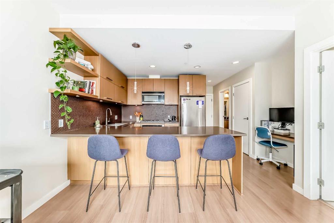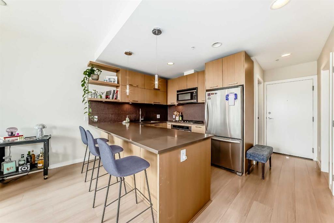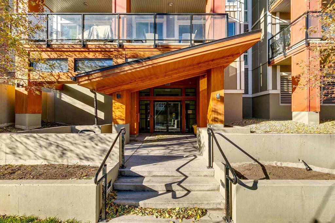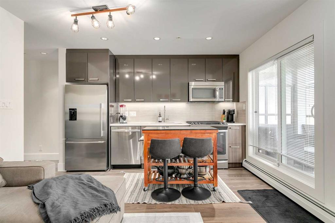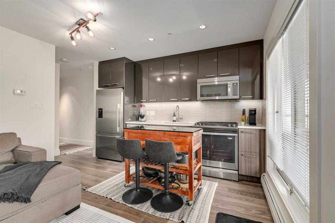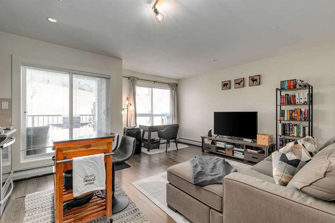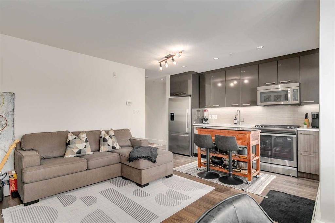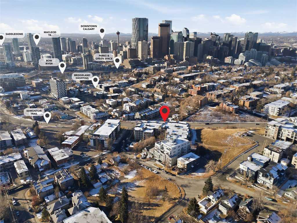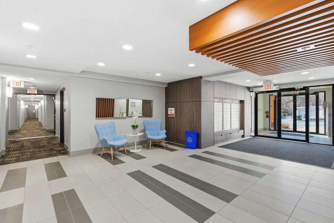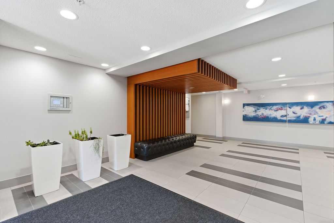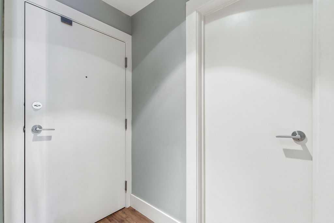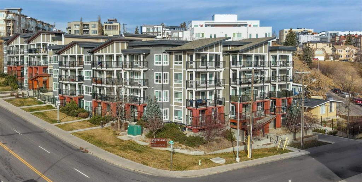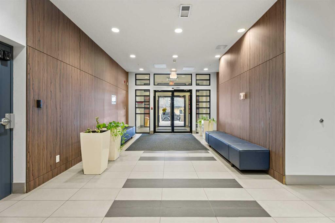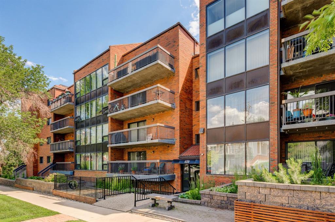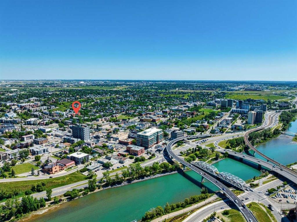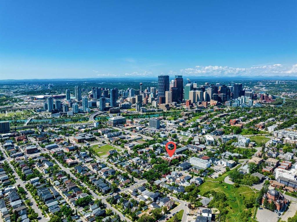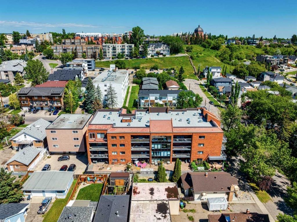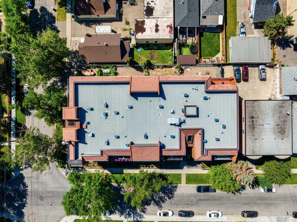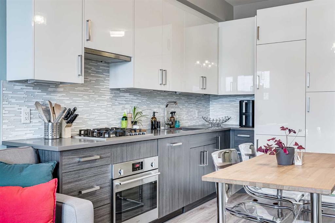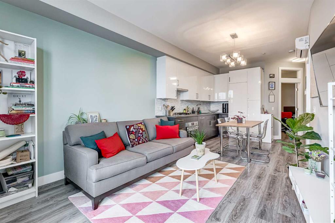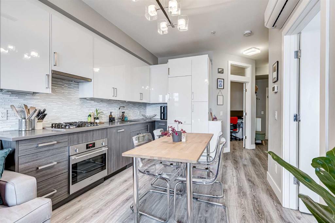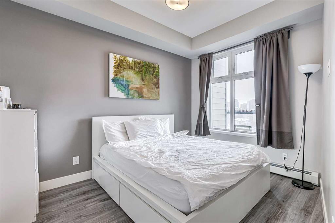307, 730 5 Street NE
Calgary T2E 3W8
MLS® Number: A2266020
$ 299,900
1
BEDROOMS
2 + 0
BATHROOMS
743
SQUARE FEET
2016
YEAR BUILT
This modern 1 bedroom plus flex room, 2 full bath condo in the LiFFT building is located across from a park in the established community of Renfrew. The open plan presents vinyl plank flooring & high ceilings, showcasing the kitchen that’s tastefully finished with quartz counter tops, island with eating area, plenty of storage space & stainless steel appliances. A spacious living room has access to the sunny south facing balcony. The primary bedroom boasts a walk-through closet to a private 3 piece ensuite & the flex room can be used as a den, bedroom, music room, second sitting area or whatever your heart is content with! Other notable features include a second full bath for guests, in-suite laundry, one assigned underground parking stall & an assigned storage locker. The location is incredibly convenient, across from a park & close to historic Bridgeland shops, restaurants & cafes, schools, public transit & a quick commute to downtown via Edmonton Trail.
| COMMUNITY | Renfrew |
| PROPERTY TYPE | Apartment |
| BUILDING TYPE | Low Rise (2-4 stories) |
| STYLE | Single Level Unit |
| YEAR BUILT | 2016 |
| SQUARE FOOTAGE | 743 |
| BEDROOMS | 1 |
| BATHROOMS | 2.00 |
| BASEMENT | |
| AMENITIES | |
| APPLIANCES | Dishwasher, Dryer, Gas Stove, Range Hood, Refrigerator, Washer, Window Coverings |
| COOLING | None |
| FIREPLACE | N/A |
| FLOORING | Ceramic Tile, Vinyl Plank |
| HEATING | In Floor |
| LAUNDRY | In Unit |
| LOT FEATURES | |
| PARKING | Assigned, Heated Garage, Parkade, Stall, Underground |
| RESTRICTIONS | Pet Restrictions or Board approval Required, Restrictive Covenant, Utility Right Of Way |
| ROOF | |
| TITLE | Fee Simple |
| BROKER | RE/MAX First |
| ROOMS | DIMENSIONS (m) | LEVEL |
|---|---|---|
| Kitchen With Eating Area | 13`10" x 13`9" | Main |
| Living Room | 10`0" x 13`0" | Main |
| Foyer | 3`6" x 10`4" | Main |
| Laundry | 5`0" x 5`0" | Main |
| Bedroom - Primary | 9`6" x 9`4" | Main |
| Flex Space | 7`6" x 10`0" | Main |
| Walk-In Closet | 5`5" x 5`6" | Main |
| 4pc Bathroom | 0`0" x 0`0" | Main |
| 3pc Ensuite bath | 0`0" x 0`0" | Main |

