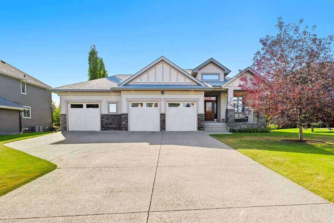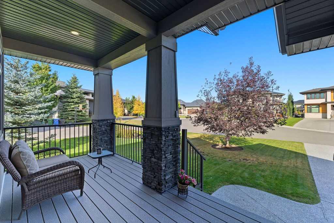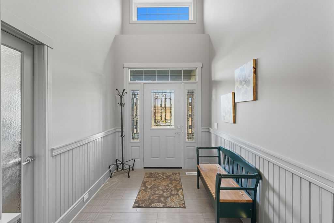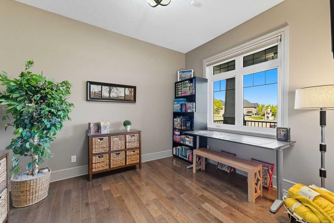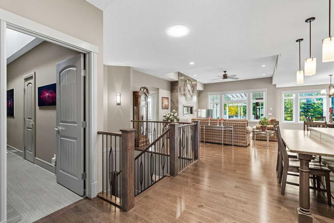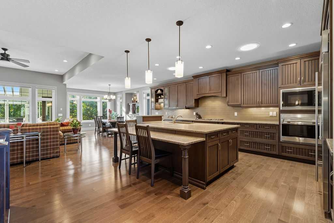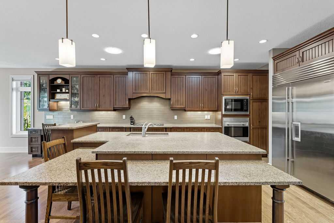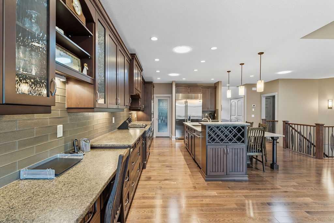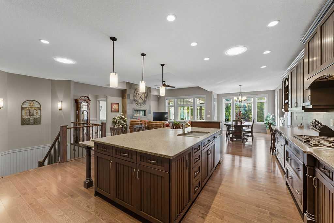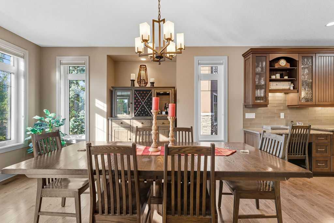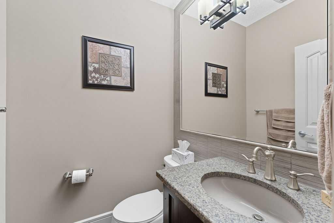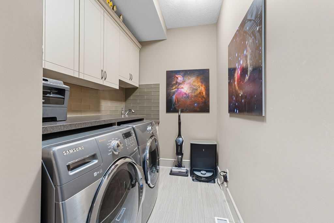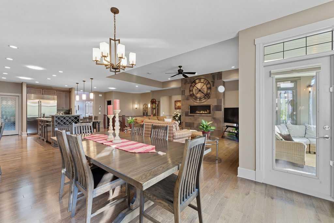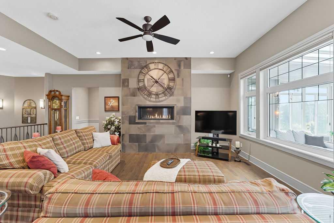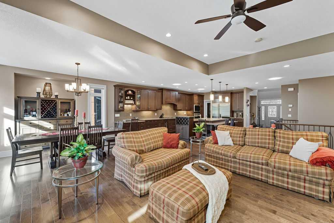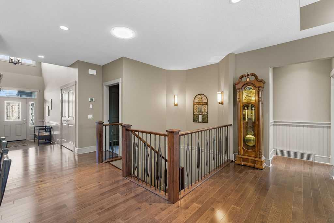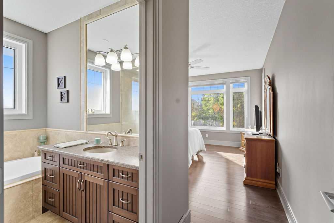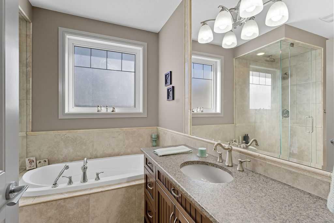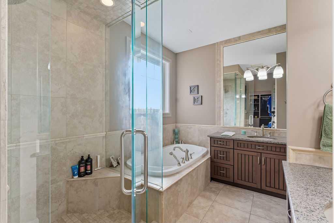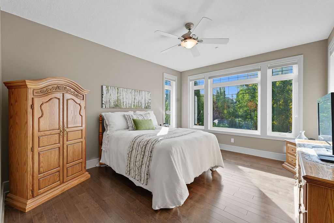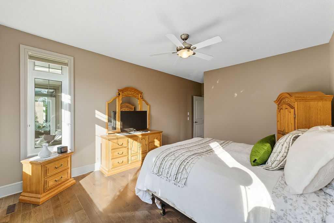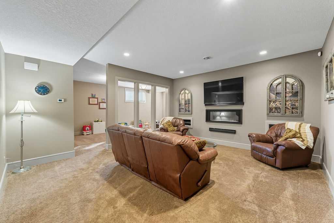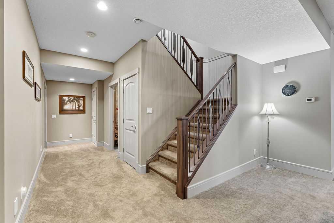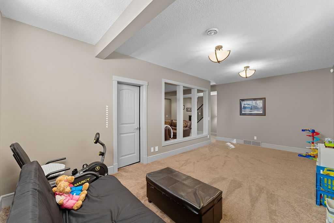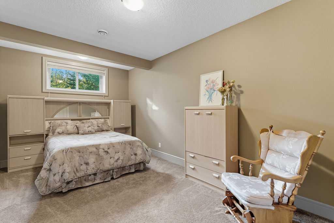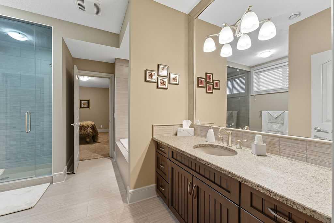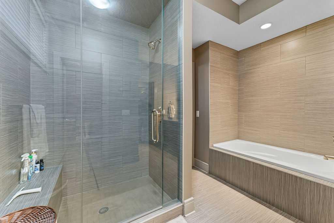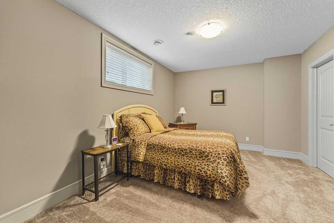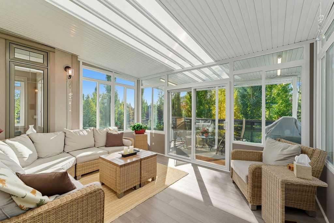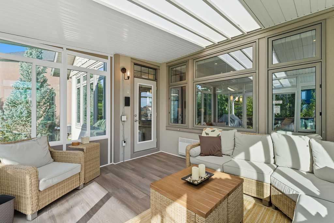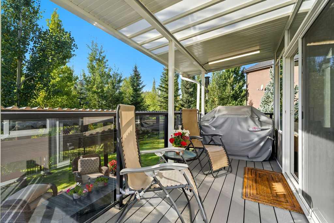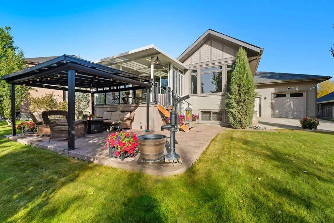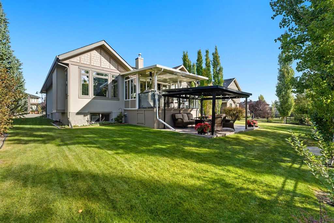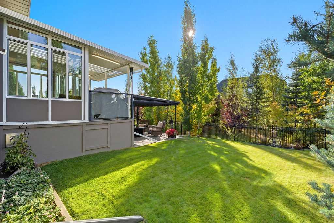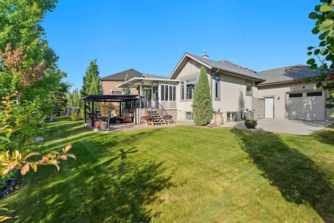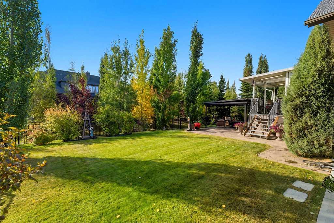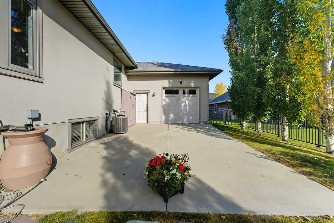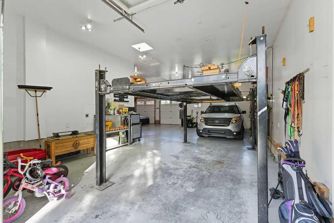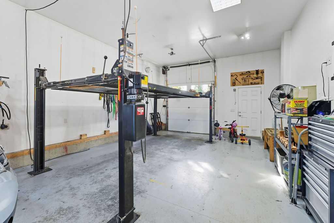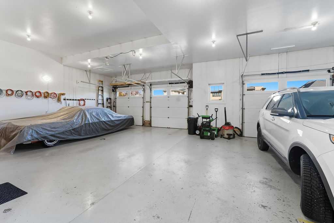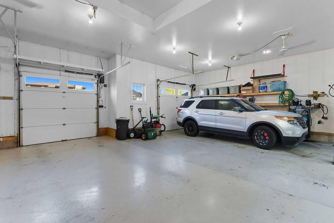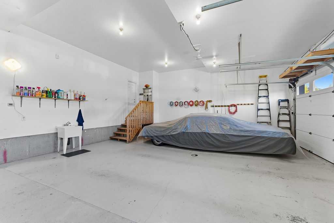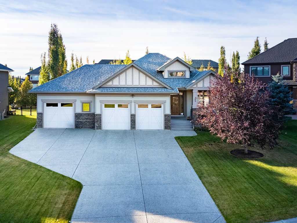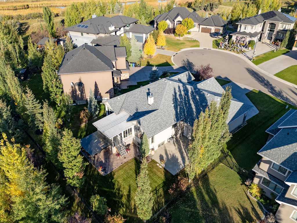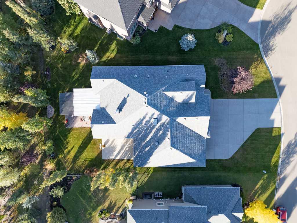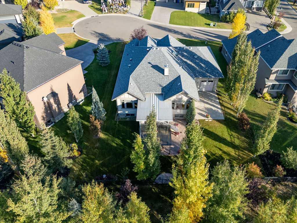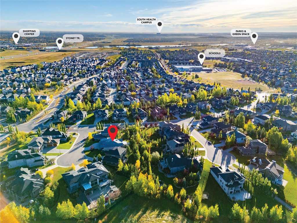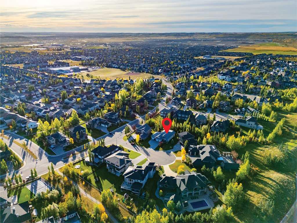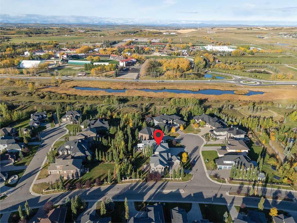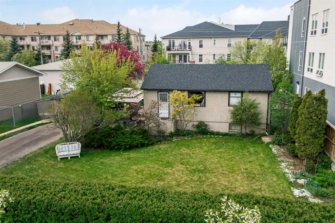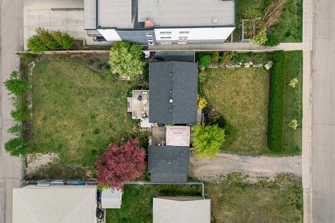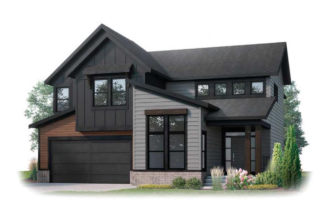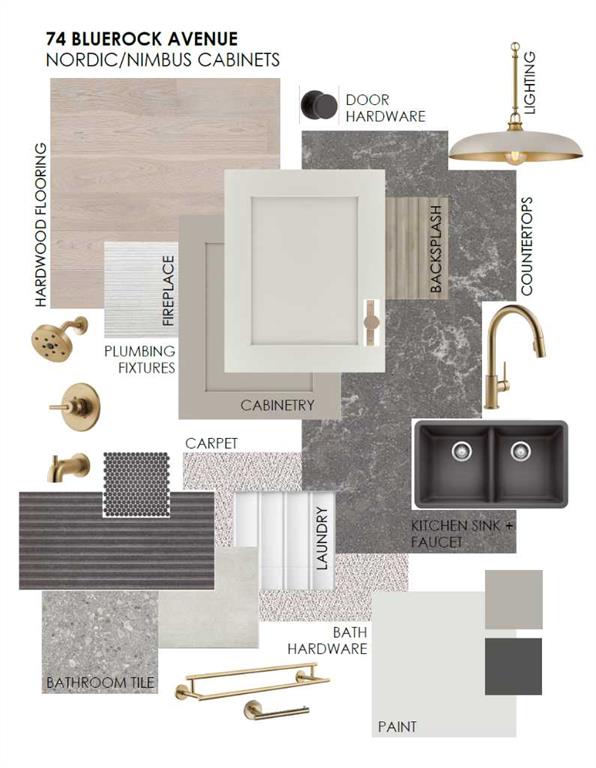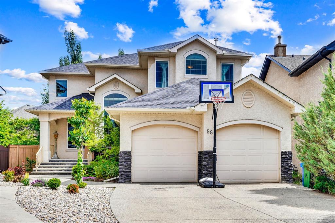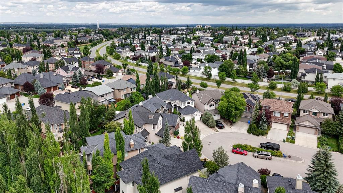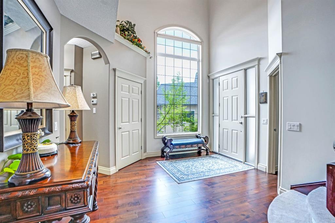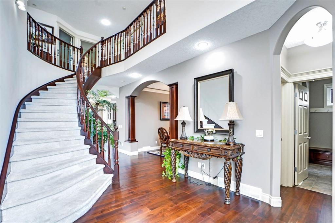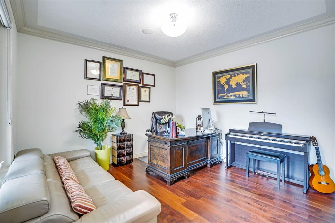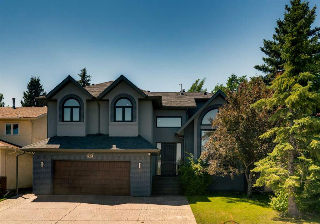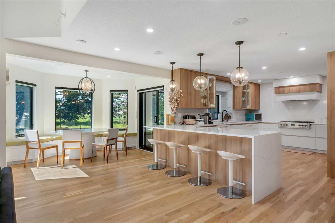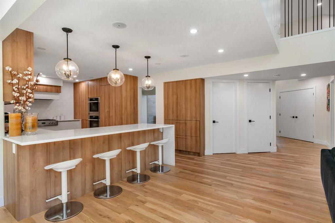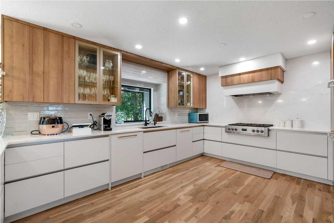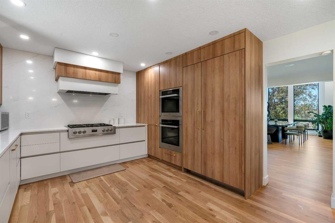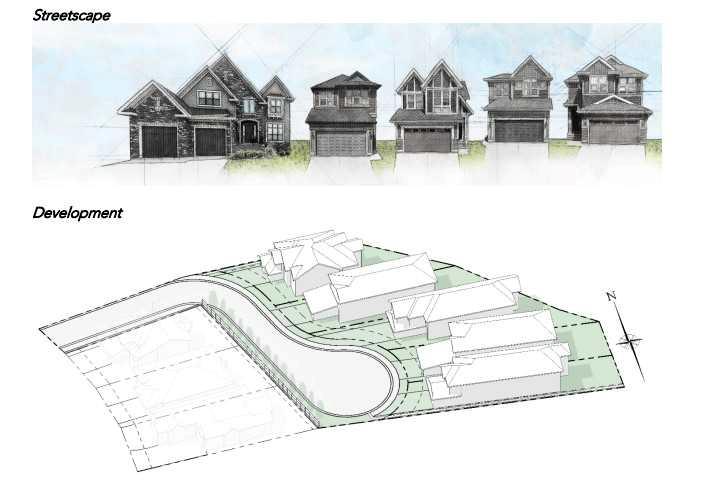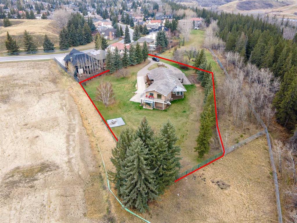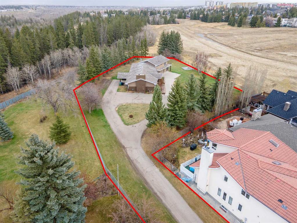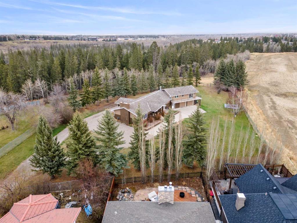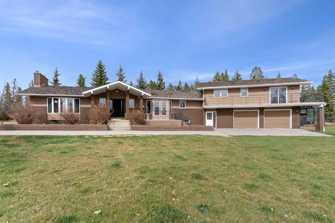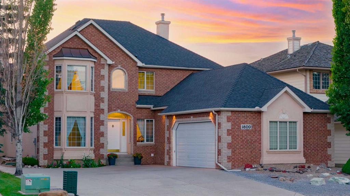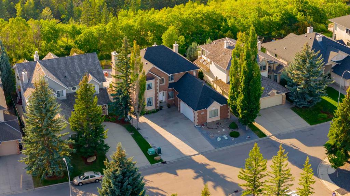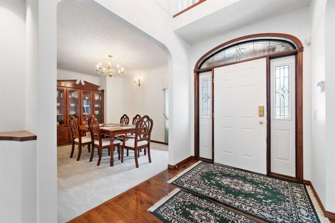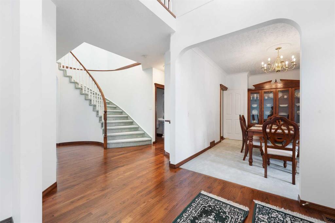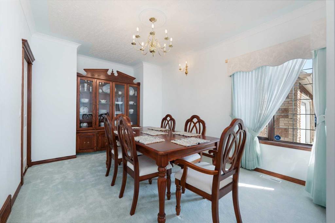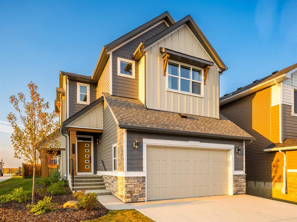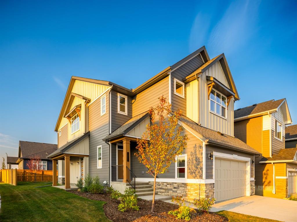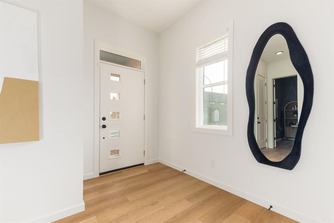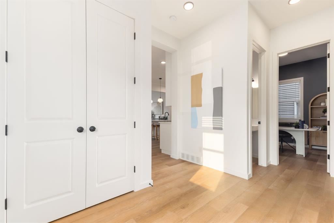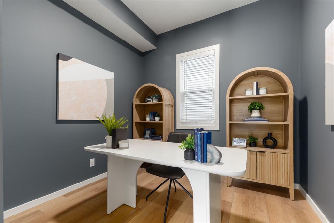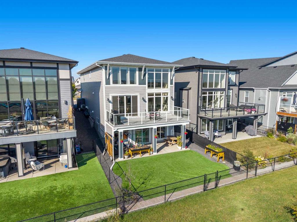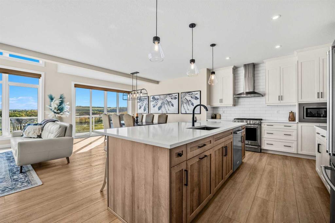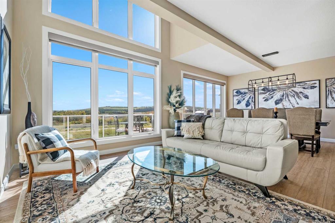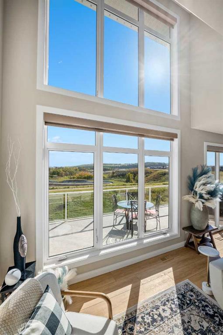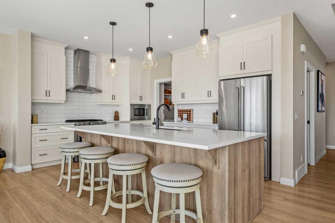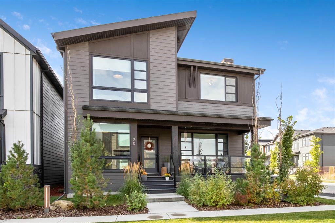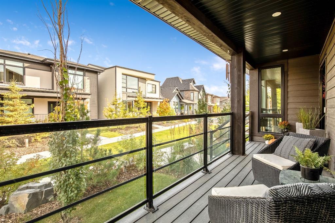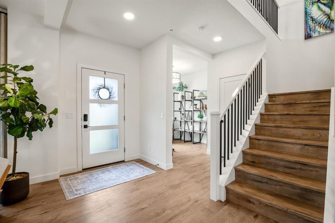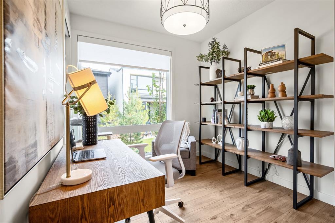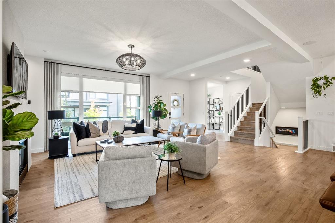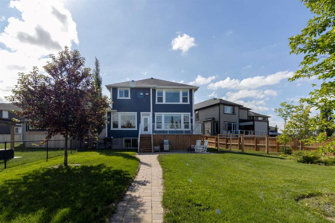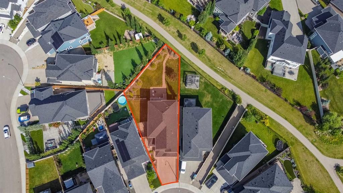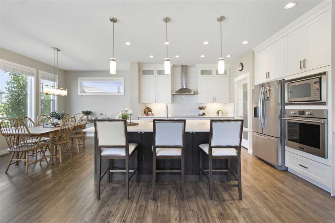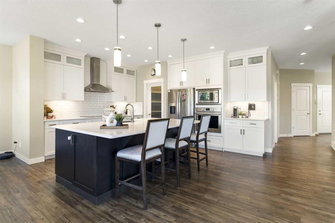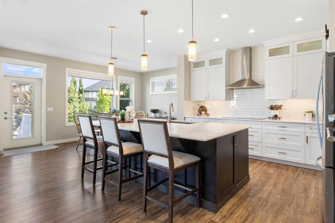305 Silverado Ranch Manor SW
Calgary T2X 0V2
MLS® Number: A2226373
$ 1,399,999
3
BEDROOMS
2 + 1
BATHROOMS
2,102
SQUARE FEET
2012
YEAR BUILT
RARE!!! Custom built bungalow that Has it All! This exceptionally well designed home checks all the boxes! Extremely large lot backing on to a quiet reserve, cul-d-sac location, spacious rooms, upgraded cabinets and fixtures, great curb appeal, extremely well maintained by owners, enclosed 3 season heated sun room plus a covered Gazebo. AND a 4 Car heated Garage with high ceilings that can accommodate car lifts, plus a rear garage door with a drive way to park your extra vehicle or boat in the rear yard! This home is very aggressively priced! Seeing is WANTING!!!!!
| COMMUNITY | Silverado |
| PROPERTY TYPE | Detached |
| BUILDING TYPE | House |
| STYLE | Bungalow |
| YEAR BUILT | 2012 |
| SQUARE FOOTAGE | 2,102 |
| BEDROOMS | 3 |
| BATHROOMS | 3.00 |
| BASEMENT | Finished, Full |
| AMENITIES | |
| APPLIANCES | Central Air Conditioner, Convection Oven, Dishwasher, Disposal, Garage Control(s), Gas Cooktop, Microwave, Range Hood, Tankless Water Heater, Washer, Washer/Dryer, Window Coverings |
| COOLING | Central Air |
| FIREPLACE | Family Room, Gas, Glass Doors, Living Room, See Remarks |
| FLOORING | Carpet, Ceramic Tile, Hardwood |
| HEATING | Baseboard, Boiler, In Floor, Fireplace(s), Forced Air, Hot Water, Natural Gas |
| LAUNDRY | Main Level |
| LOT FEATURES | Cul-De-Sac, Landscaped, Rectangular Lot, See Remarks, Underground Sprinklers |
| PARKING | Quad or More Attached |
| RESTRICTIONS | None Known |
| ROOF | Asphalt Shingle |
| TITLE | Fee Simple |
| BROKER | RE/MAX Landan Real Estate |
| ROOMS | DIMENSIONS (m) | LEVEL |
|---|---|---|
| Family Room | 16`7" x 15`5" | Lower |
| Bedroom | 15`3" x 11`2" | Lower |
| Bedroom | 22`3" x 10`3" | Lower |
| 4pc Bathroom | 12`1" x 11`2" | Lower |
| Game Room | 22`3" x 11`11" | Lower |
| Walk-In Closet | 5`9" x 5`1" | Lower |
| Walk-In Closet | 10`4" x 5`8" | Lower |
| Flex Space | 15`5" x 3`8" | Lower |
| Other | 21`2" x 17`5" | Lower |
| Foyer | 9`6" x 7`11" | Main |
| Kitchen | 22`8" x 12`8" | Main |
| Living Room | 21`3" x 13`11" | Main |
| Dining Room | 15`9" x 14`0" | Main |
| Bedroom - Primary | 20`2" x 12`9" | Main |
| Walk-In Closet | 8`5" x 8`0" | Main |
| 5pc Ensuite bath | 12`2" x 9`0" | Main |
| Laundry | 8`0" x 6`5" | Main |
| Office | 11`9" x 9`11" | Main |
| Sunroom/Solarium | 14`3" x 11`8" | Main |
| 2pc Bathroom | 5`2" x 4`11" | Main |

