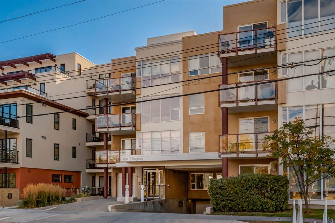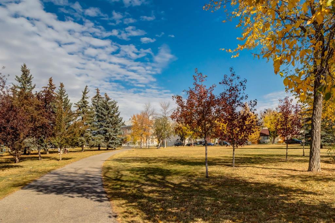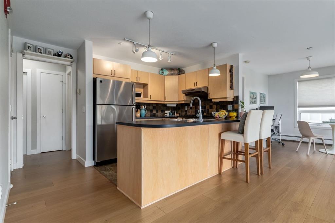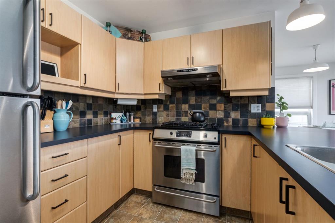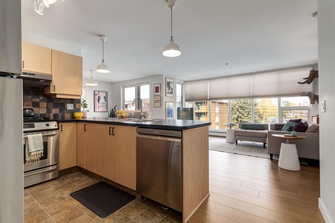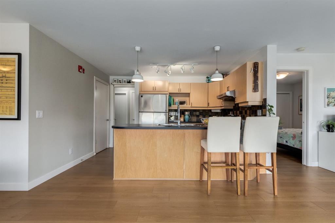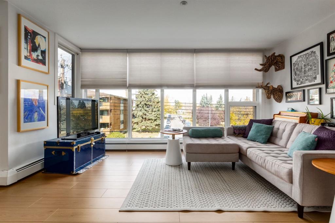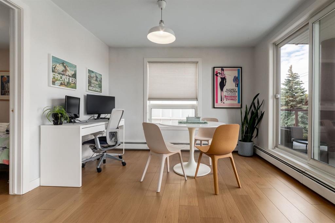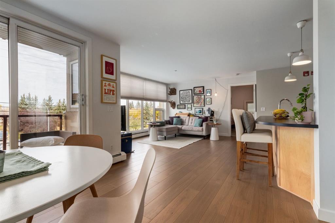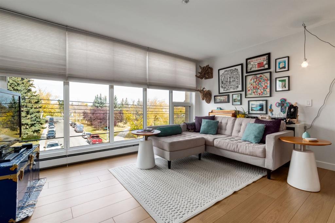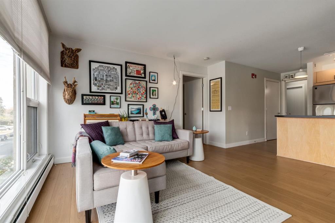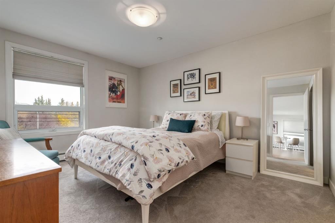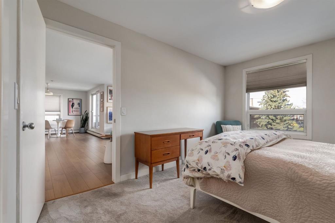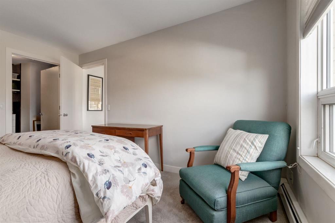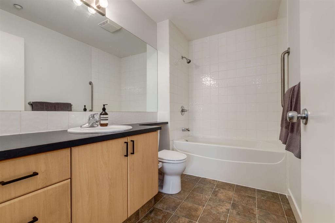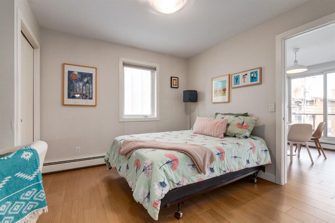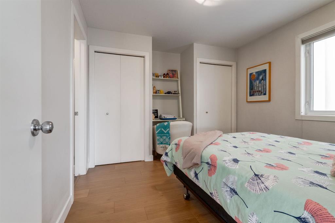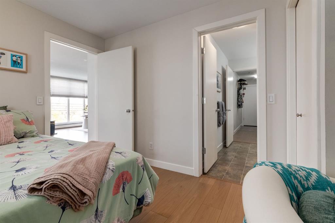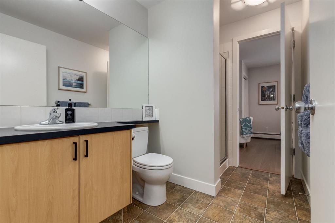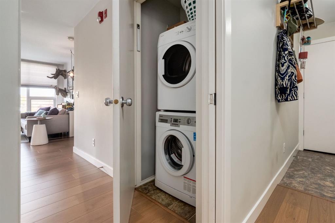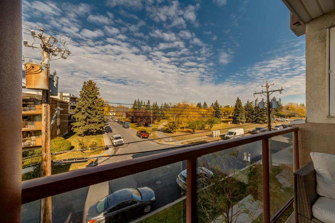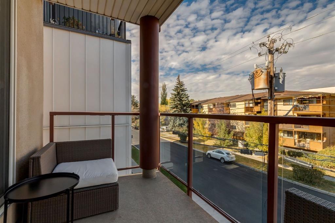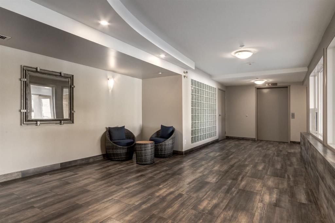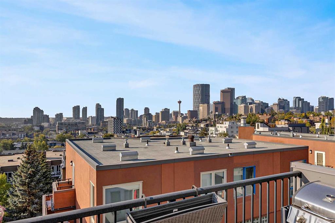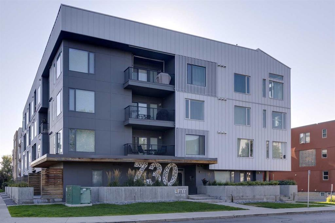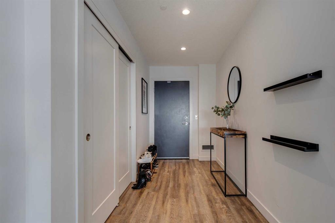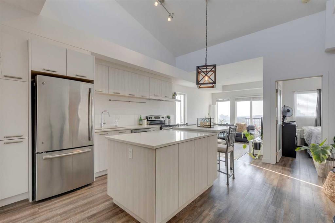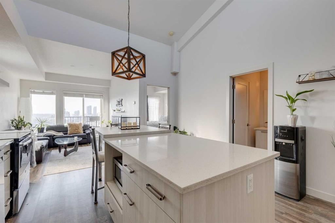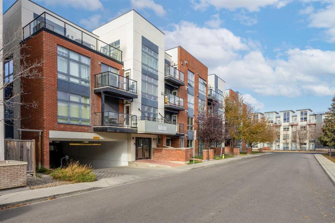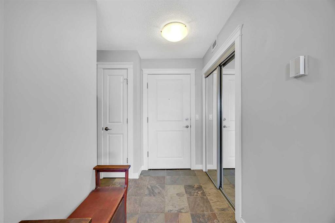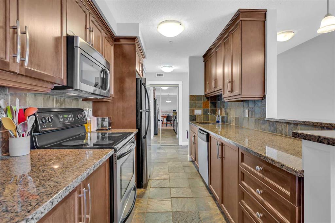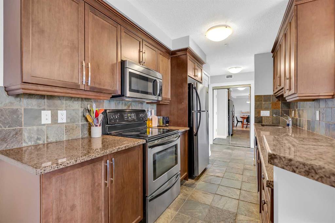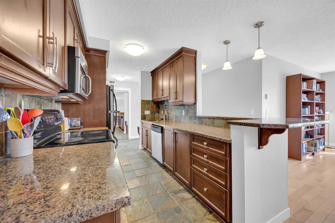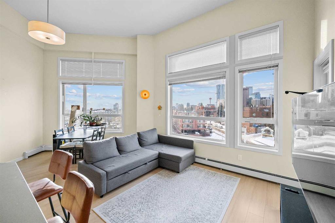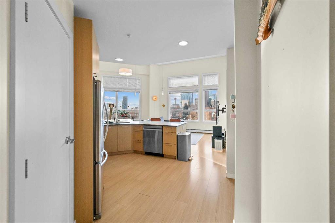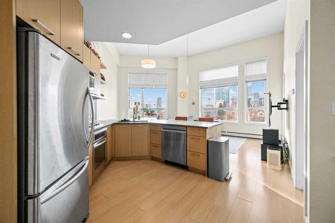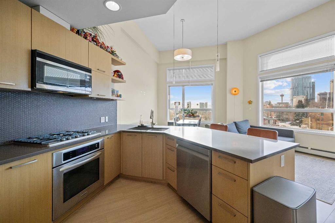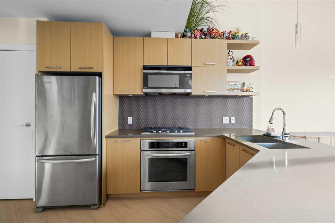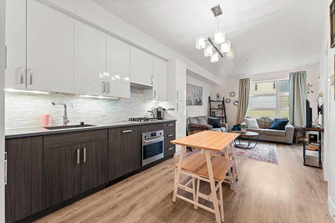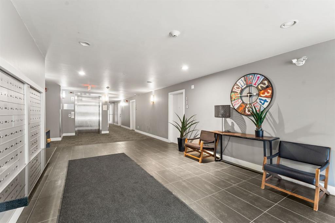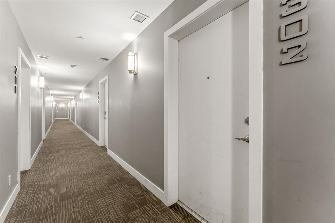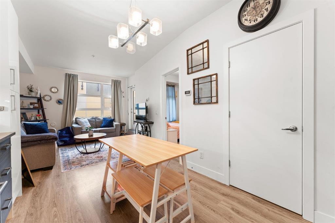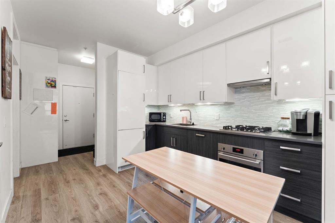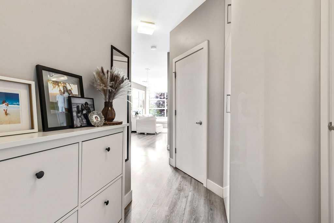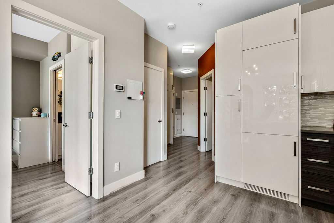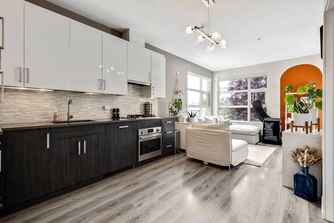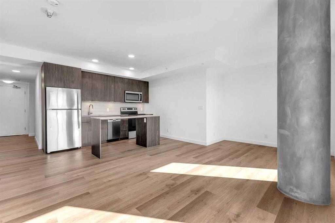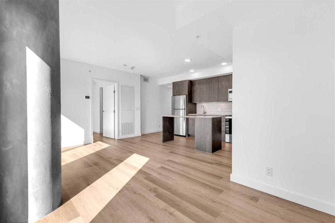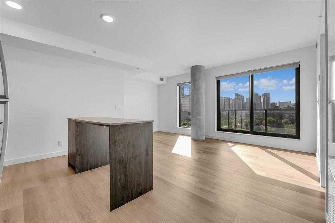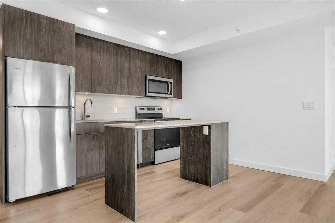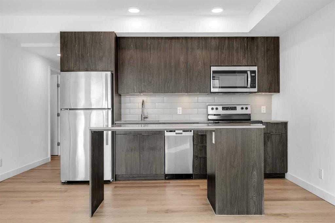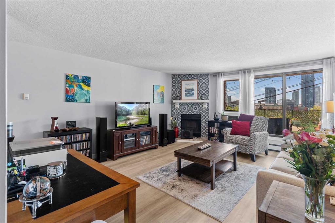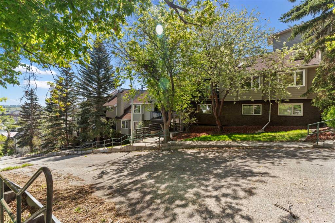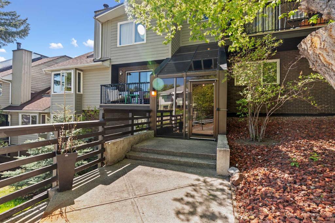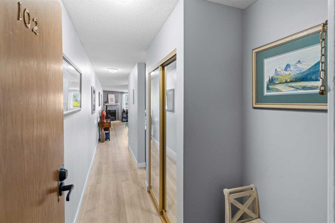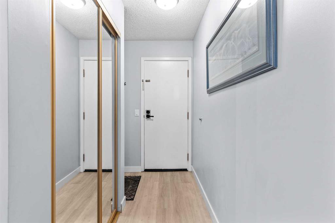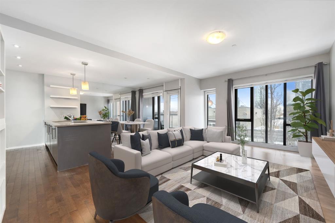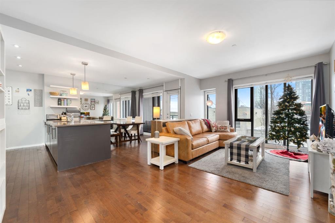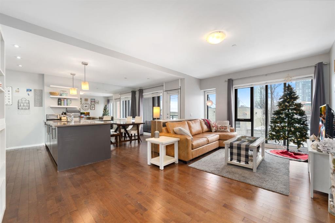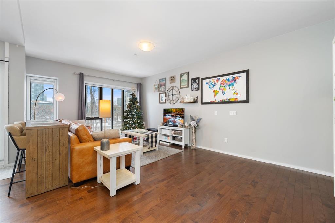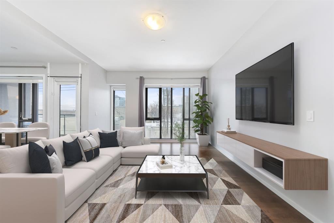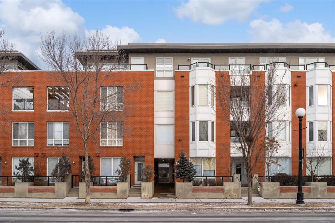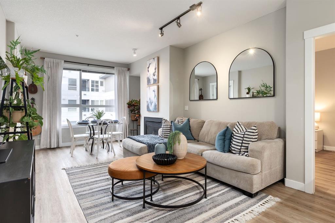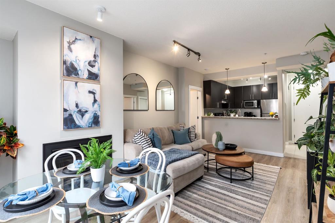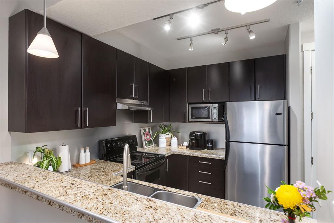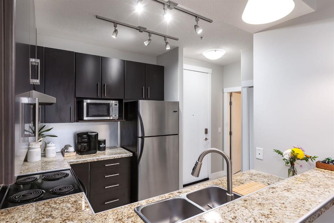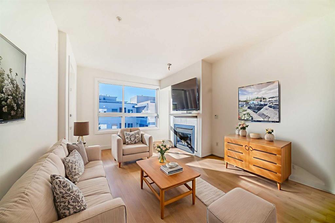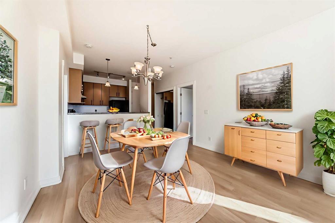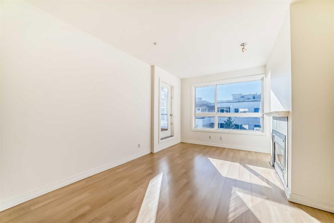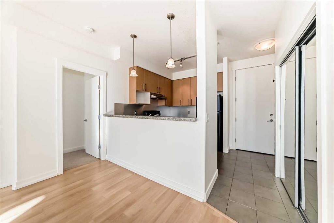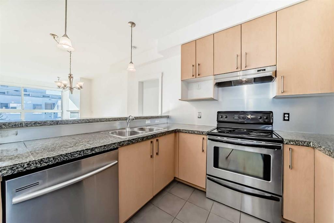305, 603 7 Avenue NE
Calgary T2E0N4
MLS® Number: A2283244
$ 389,900
2
BEDROOMS
2 + 0
BATHROOMS
1,026
SQUARE FEET
1999
YEAR BUILT
Welcome to The Ellington, a beautiful 2 bedroom, 2 bathroom condo on the 3 floor, perfectly located in the heart of the city. Enjoy the best of urban living with parks, restaurants, shops and scenic bike paths just steps away- all while overlooking a peaceful green space. Step inside to an open-concept living and dining area with large windows that fill the space with natural light. Patio doors lead out to your private balcony from the dining area - the perfect spot for morning coffee or evening relaxation. The kitchen features laminate countertops, stainless steel appliances and kitchen bar. The spacious primary bedroom includes a walk-in closet and full ensuite for your comfort. Additional features include In-suite laundry, heated titled underground parking and extra storage locker. This well maintained condo offers the ideal mix of comfort, style and convenience in a vibrant inner-city location.
| COMMUNITY | Renfrew |
| PROPERTY TYPE | Apartment |
| BUILDING TYPE | Low Rise (2-4 stories) |
| STYLE | Single Level Unit |
| YEAR BUILT | 1999 |
| SQUARE FOOTAGE | 1,026 |
| BEDROOMS | 2 |
| BATHROOMS | 2.00 |
| BASEMENT | |
| AMENITIES | |
| APPLIANCES | Dishwasher, Gas Stove, Refrigerator, Washer/Dryer Stacked, Window Coverings |
| COOLING | None |
| FIREPLACE | N/A |
| FLOORING | Carpet, Linoleum, Vinyl Plank |
| HEATING | Baseboard |
| LAUNDRY | In Unit |
| LOT FEATURES | |
| PARKING | Parkade, Underground |
| RESTRICTIONS | Pet Restrictions or Board approval Required |
| ROOF | Tar/Gravel |
| TITLE | Fee Simple |
| BROKER | Real Estate Professionals Inc. |
| ROOMS | DIMENSIONS (m) | LEVEL |
|---|---|---|
| Kitchen | 9`7" x 9`3" | Main |
| Living Room | 14`10" x 9`8" | Main |
| Dining Room | 11`1" x 10`4" | Main |
| Bedroom - Primary | 13`6" x 11`0" | Main |
| 4pc Ensuite bath | 9`7" x 5`7" | Main |
| Walk-In Closet | 9`7" x 7`3" | Main |
| Bedroom | 12`3" x 10`4" | Main |
| 3pc Bathroom | 8`11" x 5`11" | Main |
| Laundry | 3`10" x 2`9" | Main |
| Foyer | 6`6" x 6`0" | Main |

