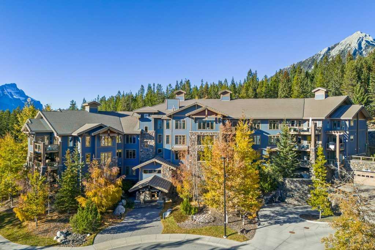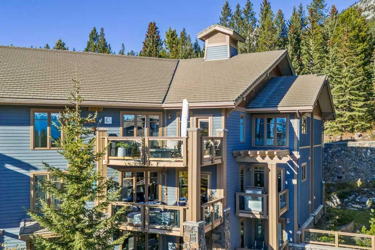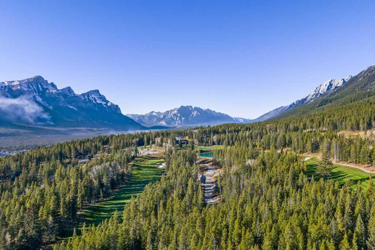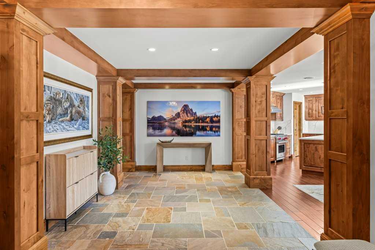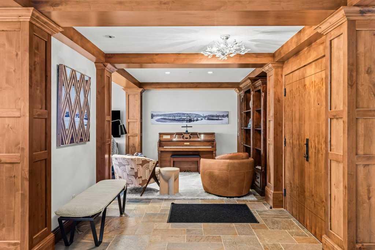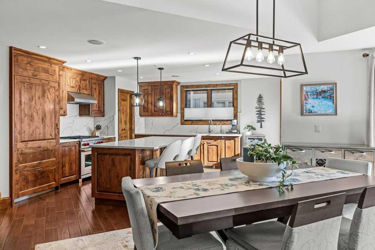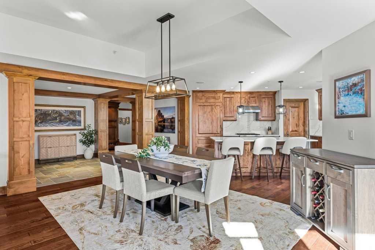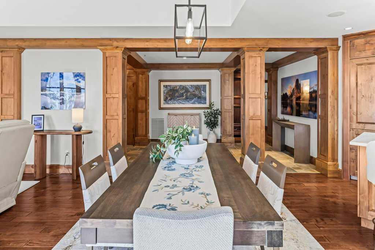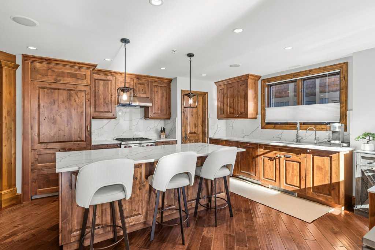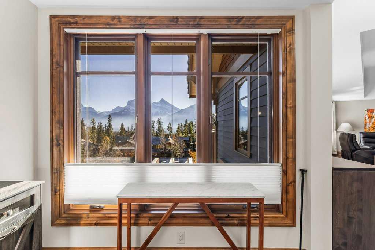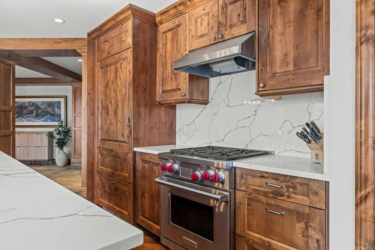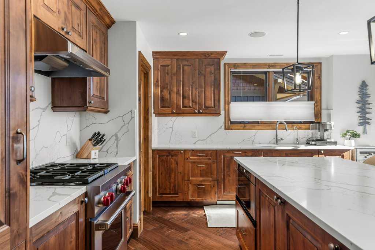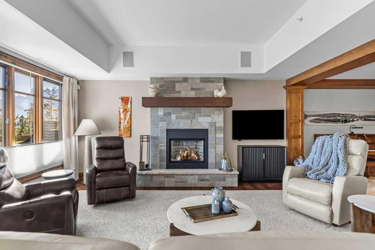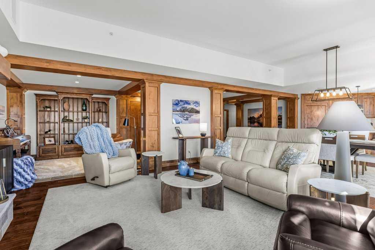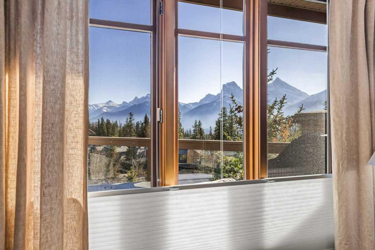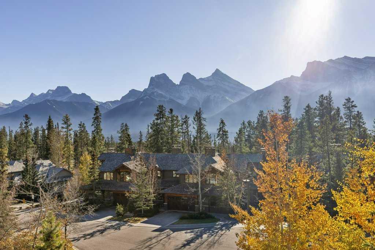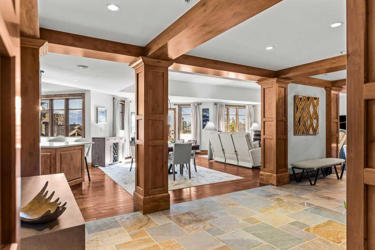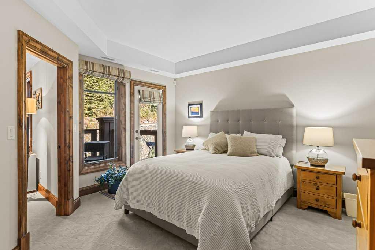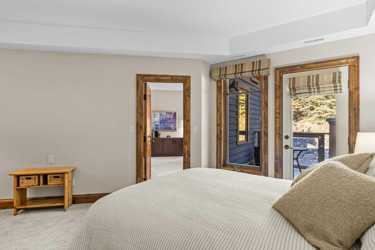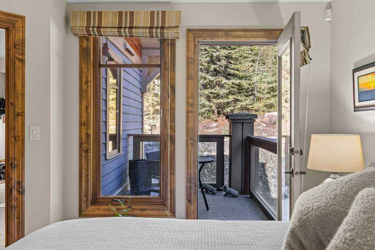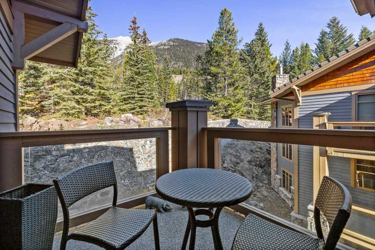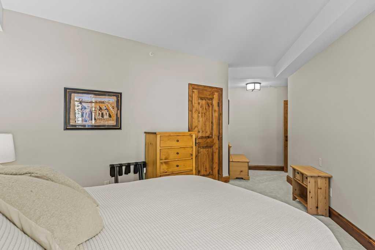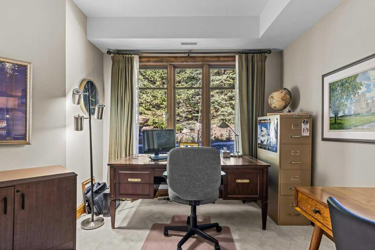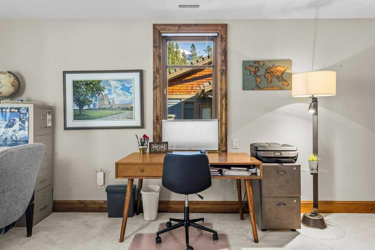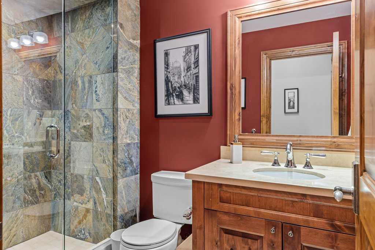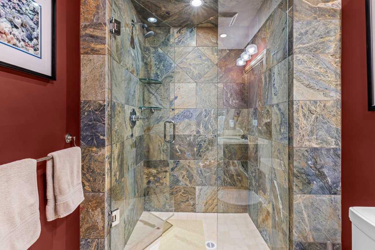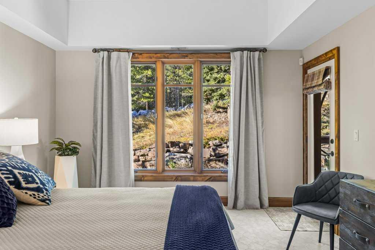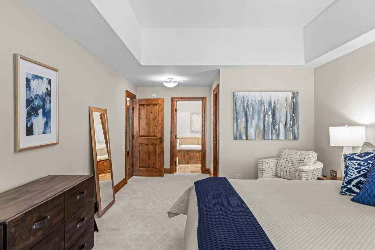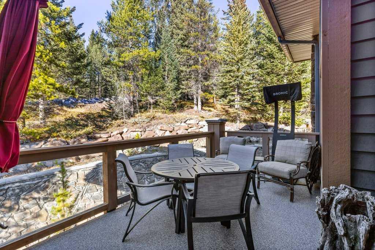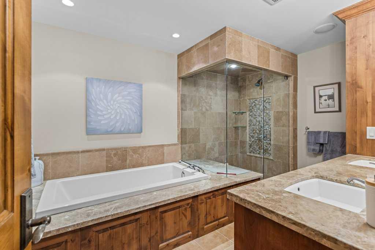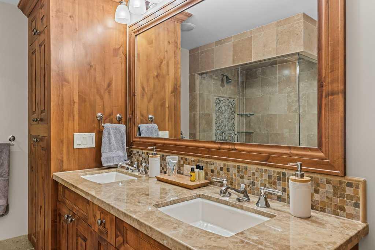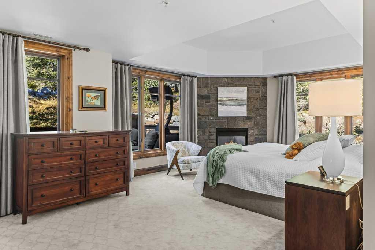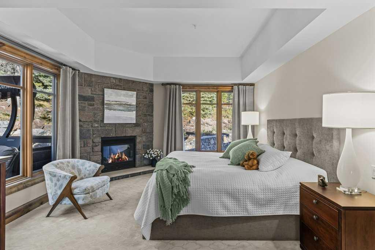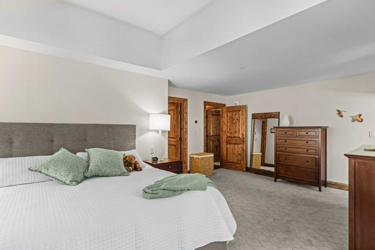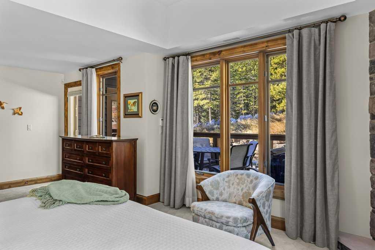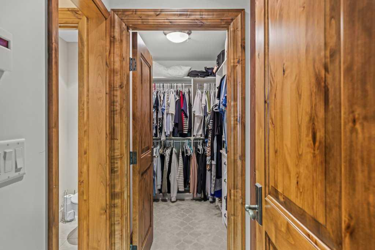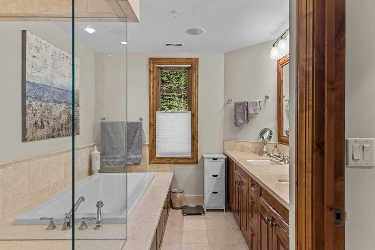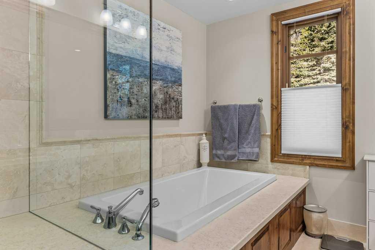303, 150 Stonecreek Road
Canmore T1W 3J3
MLS® Number: A2266737
$ 1,999,999
4
BEDROOMS
3 + 0
BATHROOMS
2004
YEAR BUILT
"Top of the World" premiere penthouse, perched at the highest elevation in all of Canmore.This single-floor residence spans 2,819 sq ft and offers truly unmatched panoramic mountain vistas and its expansive outdoor spaces. Entertain or relax on the south-facing primary balcony, or step out from primary suites onto a second private balcony. The gourmet kitchen, featuring quartz countertops and a walk-in pantry, offers a culinary experience where the Three Sisters mountains serve as a breathtaking backdrop. The first of the two primary retreats is a luxurious haven, boasting a corner gas fireplace, a dedicated sitting area, a walk-in closet, and a spa-inspired ensuite? with a steam shower.? ?All-room sound system, in-floor heating in en-suites. Completing this exceptional layout are two additional rooms—ideal for guest bedrooms or private offices with a three-piece bath. Includes two heated underground parking stalls and a massive storage—exercise room in the building. All furniture is included, but all art is excluded.
| COMMUNITY | Silvertip |
| PROPERTY TYPE | Apartment |
| BUILDING TYPE | Low Rise (2-4 stories) |
| STYLE | Penthouse |
| YEAR BUILT | 2004 |
| SQUARE FOOTAGE | 2,819 |
| BEDROOMS | 4 |
| BATHROOMS | 3.00 |
| BASEMENT | |
| AMENITIES | |
| APPLIANCES | Dishwasher, Refrigerator, Washer/Dryer, Window Coverings |
| COOLING | None |
| FIREPLACE | Decorative, Gas, Living Room, Primary Bedroom |
| FLOORING | Hardwood, Stone, Tile |
| HEATING | In Floor, Fireplace(s), Forced Air, Natural Gas |
| LAUNDRY | In Unit |
| LOT FEATURES | |
| PARKING | Common, Garage Door Opener, Heated Garage, Parkade, Titled |
| RESTRICTIONS | Condo/Strata Approval, Easement Registered On Title, Pets Allowed, Restrictive Covenant, Short Term Rentals Not Allowed |
| ROOF | Clay Tile |
| TITLE | Fee Simple |
| BROKER | RE/MAX Alpine Realty |
| ROOMS | DIMENSIONS (m) | LEVEL |
|---|---|---|
| 3pc Bathroom | 9`0" x 5`4" | Main |
| 5pc Ensuite bath | 12`0" x 12`0" | Main |
| 5pc Ensuite bath | 15`6" x 8`10" | Main |
| Balcony | 18`0" x 9`1" | Main |
| Bedroom | 24`2" x 17`7" | Main |
| Bedroom | 12`4" x 25`8" | Main |
| Dining Room | 9`8" x 13`7" | Main |
| Foyer | 32`10" x 10`4" | Main |
| Kitchen | 15`6" x 20`8" | Main |
| Laundry | 9`1" x 6`4" | Main |
| Living Room | 26`11" x 24`6" | Main |
| Bedroom | 18`0" x 18`5" | Main |
| Bedroom - Primary | 23`0" x 15`5" | Main |
| Balcony | 9`0" x 7`3" | Main |
| Balcony | 10`3" x 15`0" | Main |

