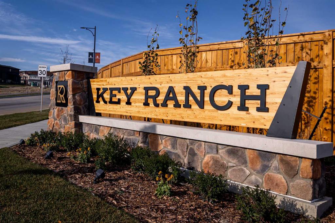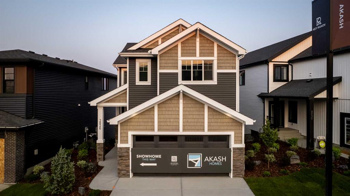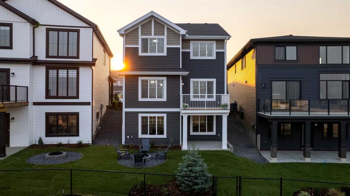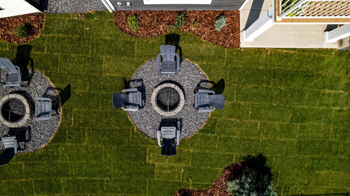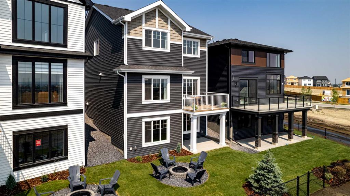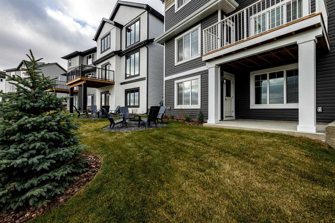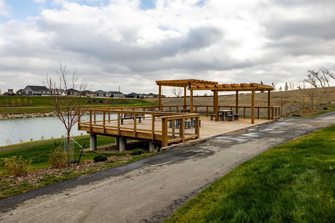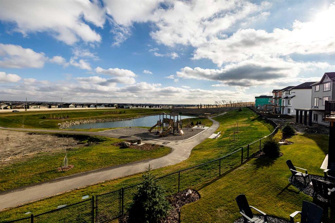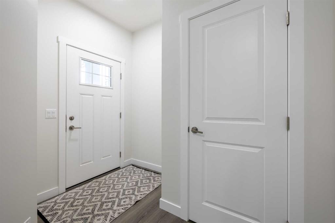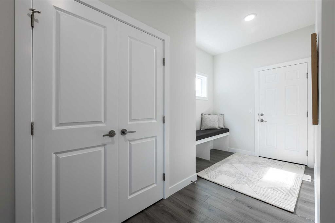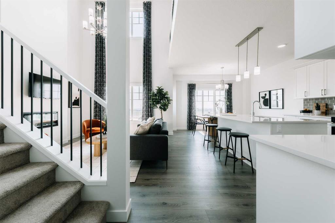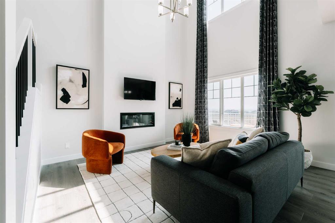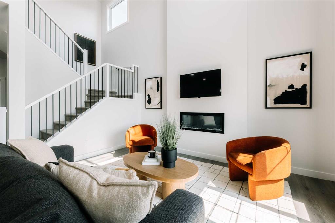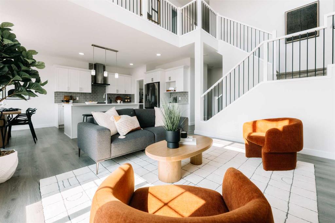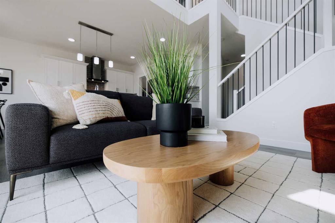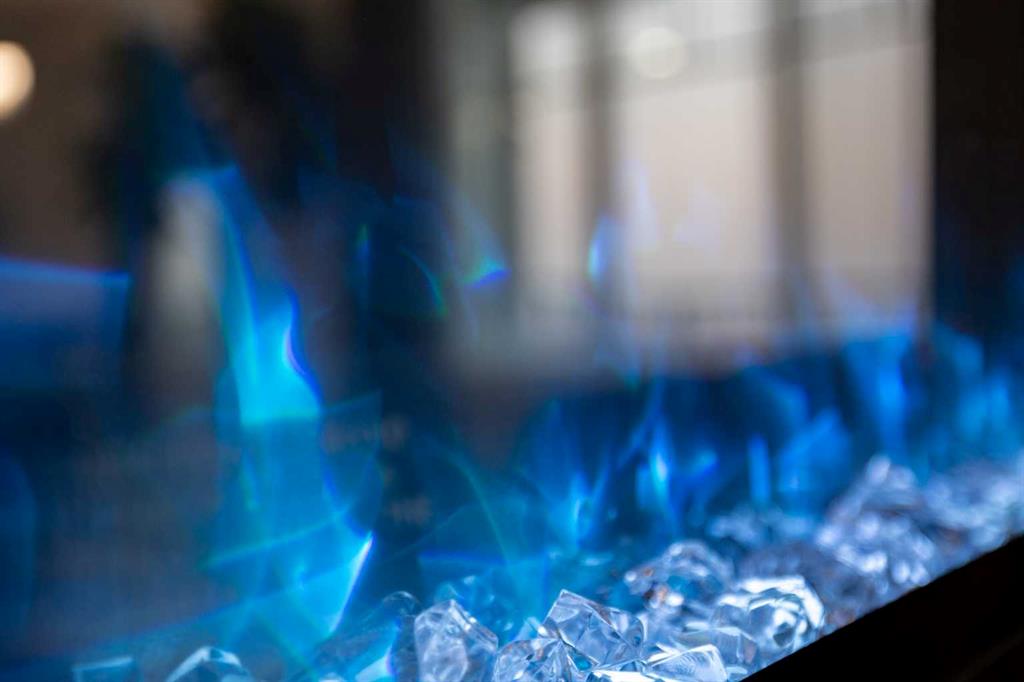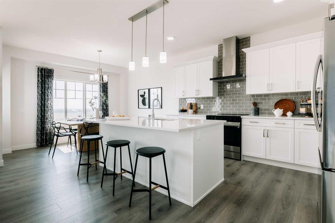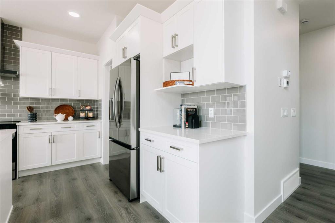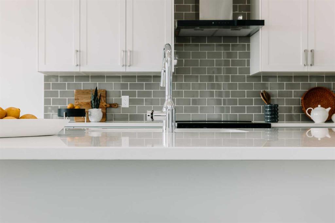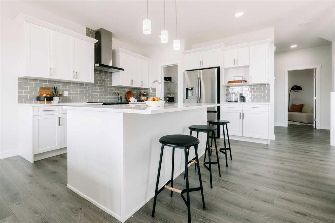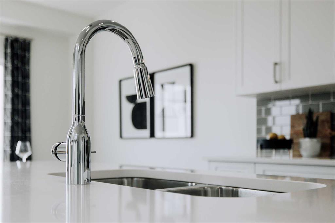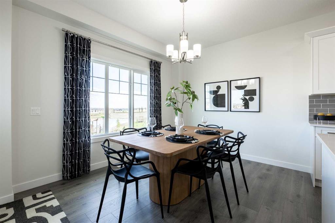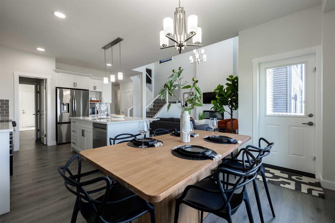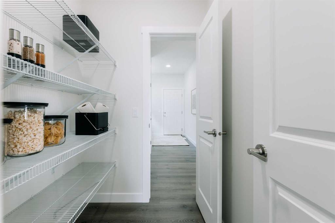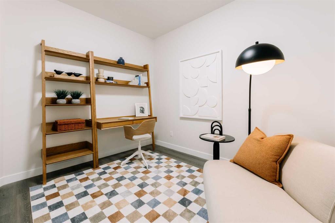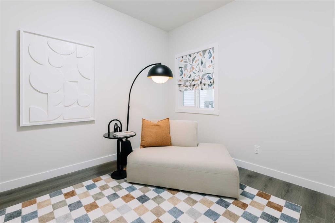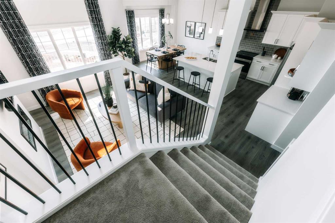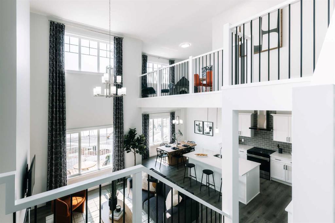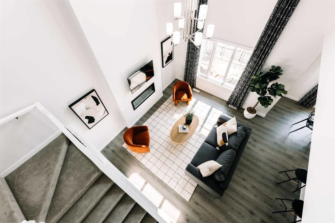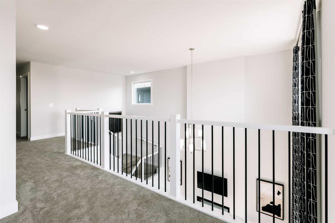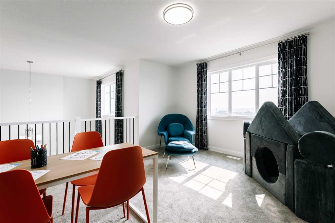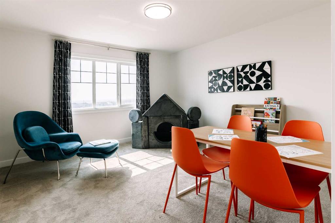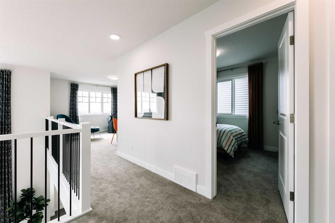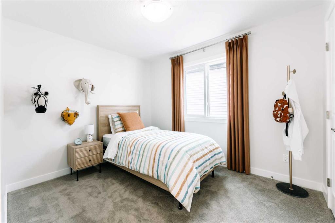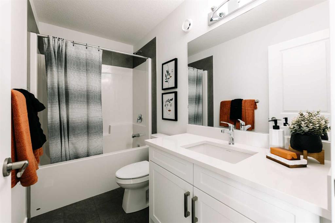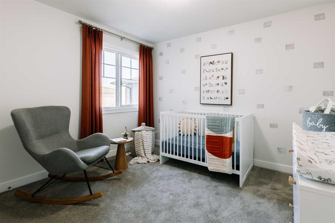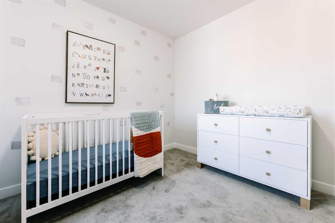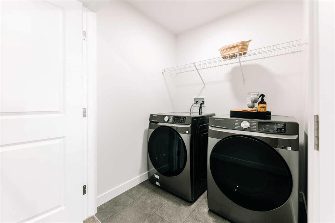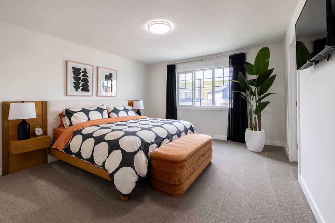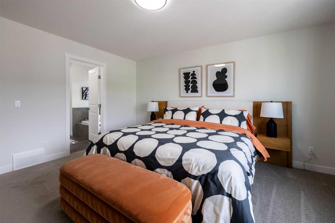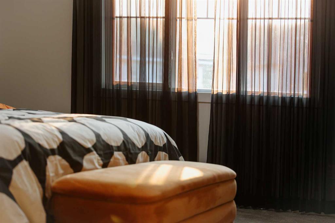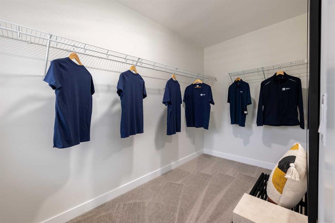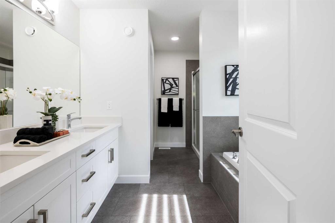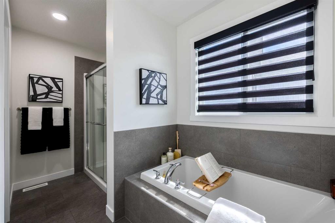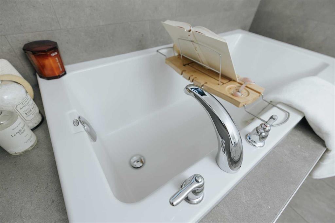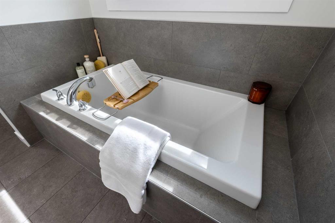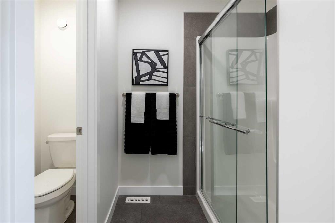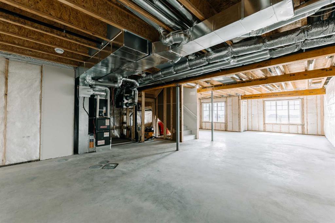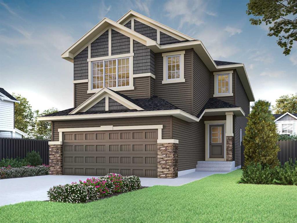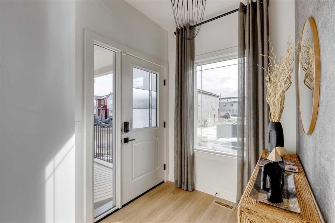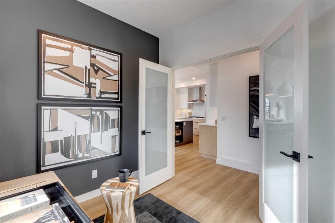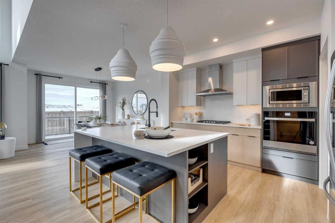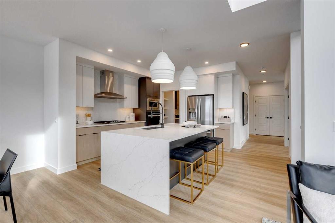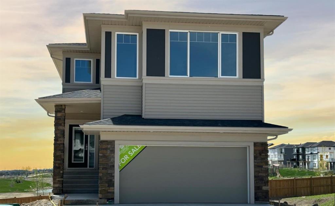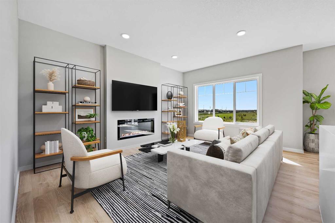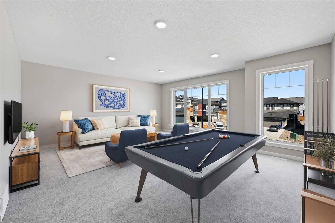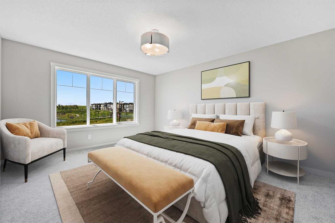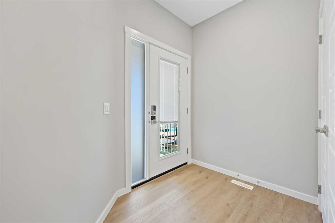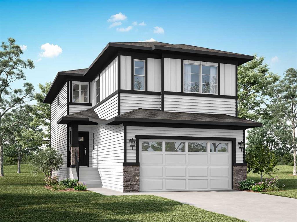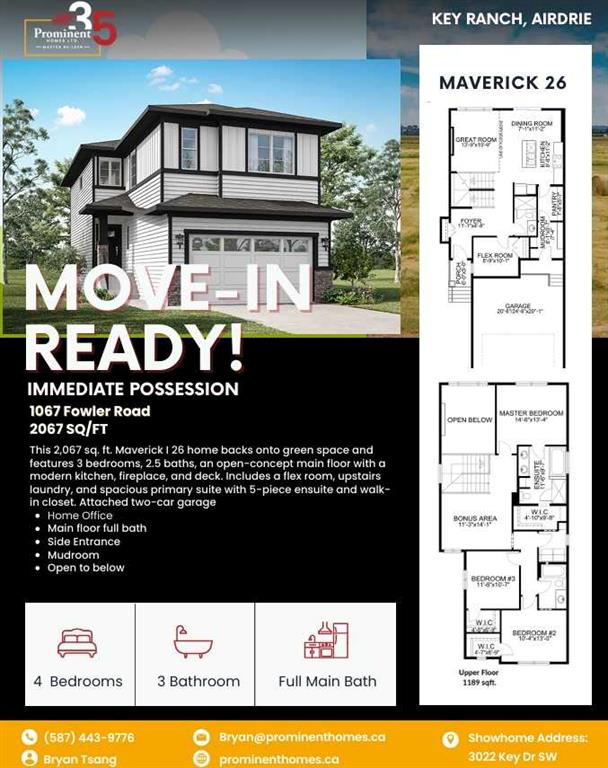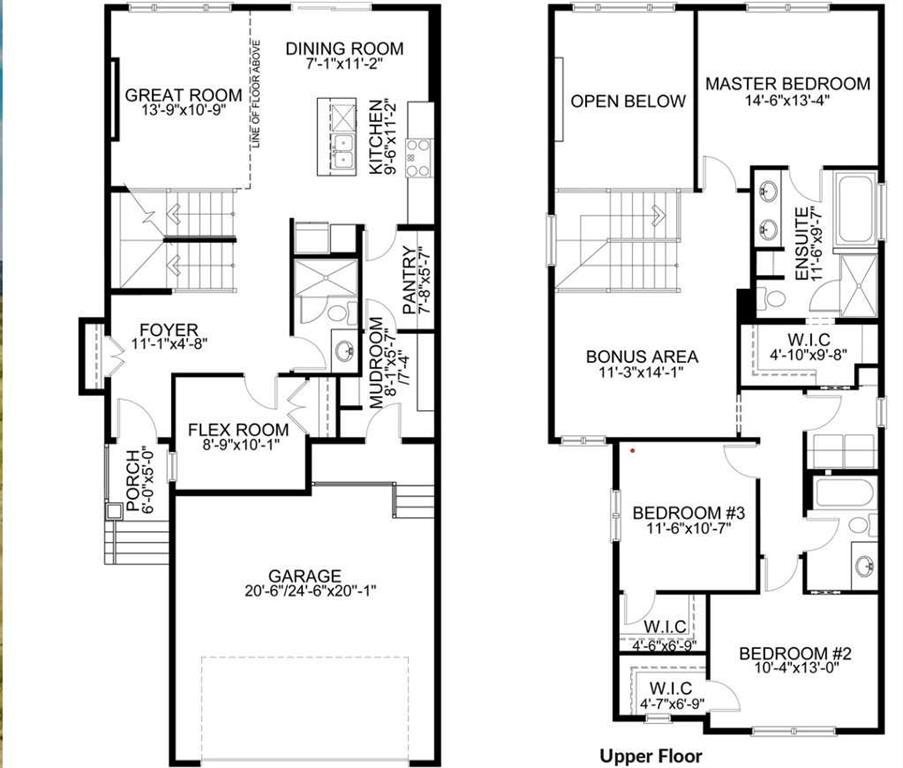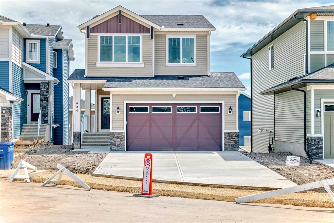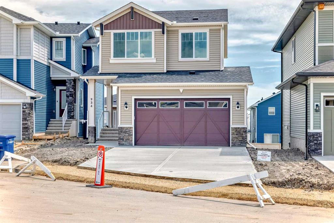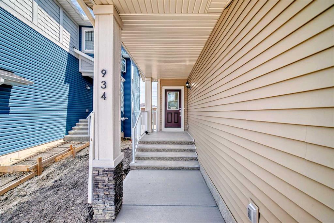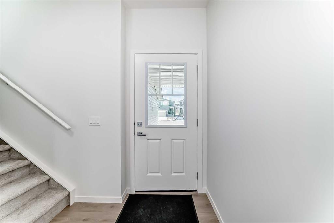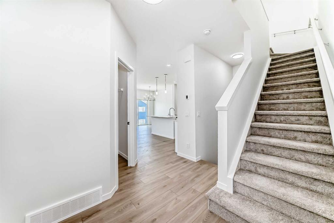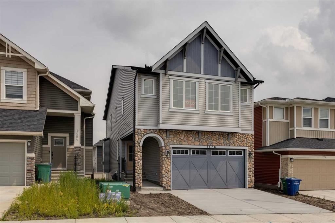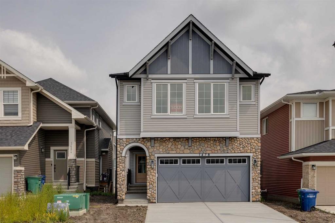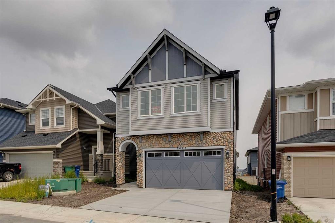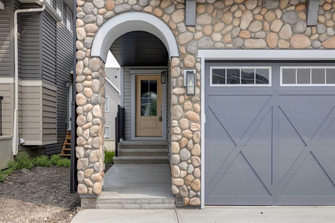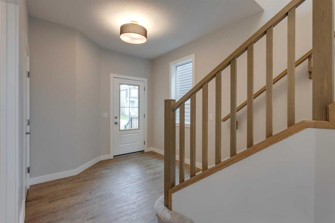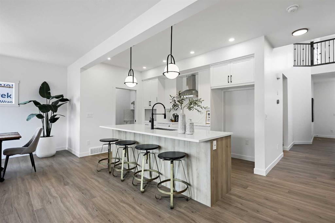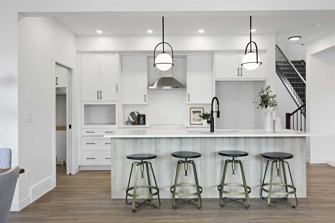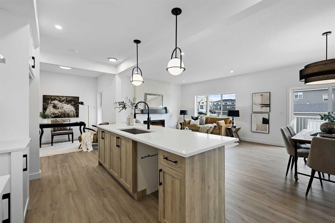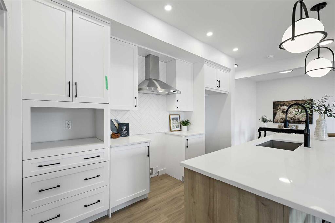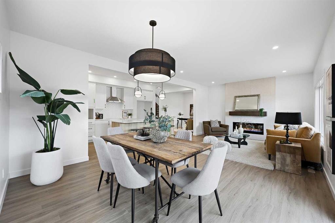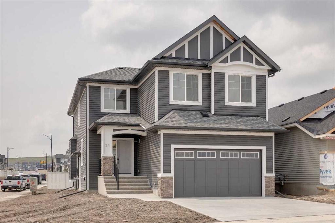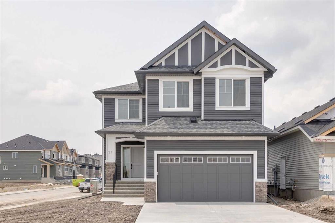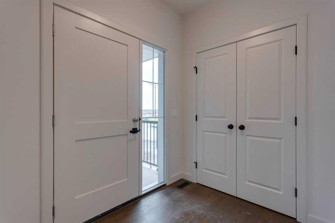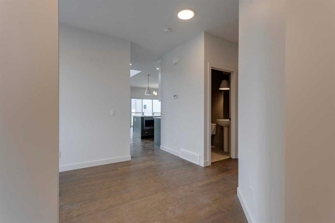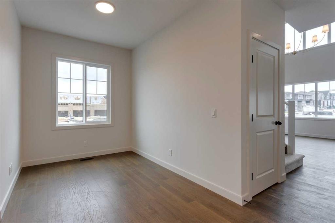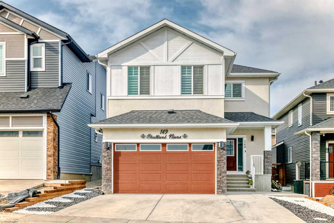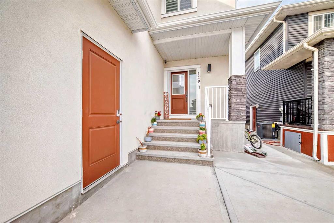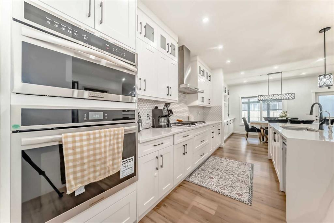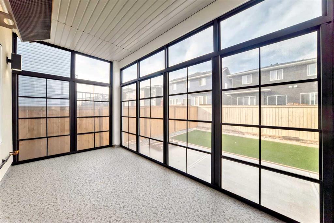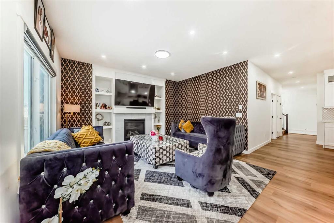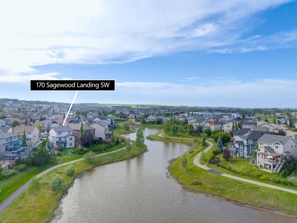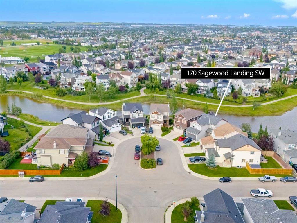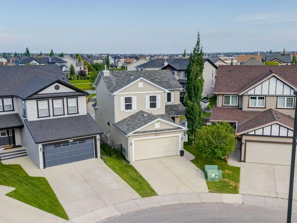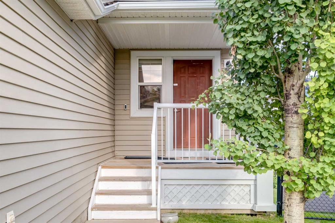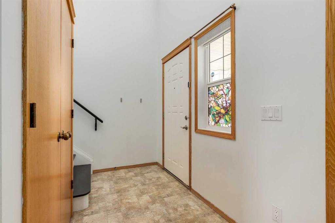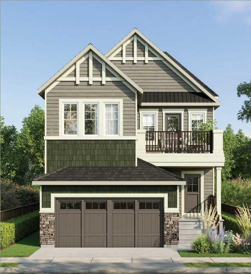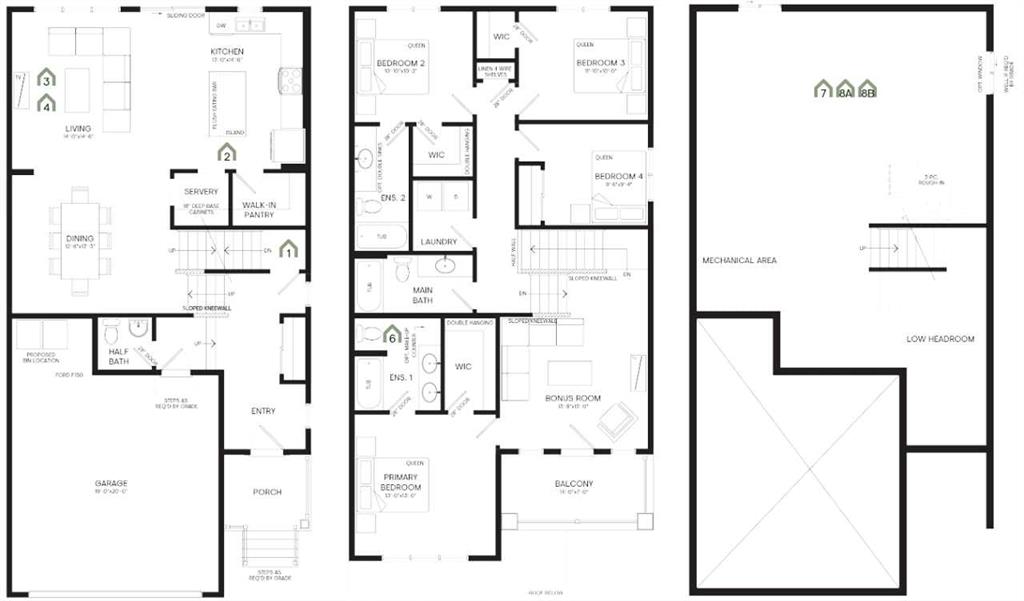3026 Key Drive SW
Airdrie T4B 5T1
MLS® Number: A2239162
$ 769,900
3
BEDROOMS
2 + 1
BATHROOMS
2,206
SQUARE FEET
2024
YEAR BUILT
OPEN HOUSE SUNDAY, SEPTEMBER 28 FROM 12-2 PM!! Welcome to the Fulton by Akash Homes, a beautifully curated show home in the community of Key Ranch in Airdrie. Backing onto a serene pond and playground, this 2,205 sq ft walkout home offers the perfect blend of style, space, and thoughtful design. The main floor features 9’ ceilings, durable laminate flooring, and a private den ideal for a home office. The gourmet kitchen showcases elegant quartz countertops, a large island perfect for gathering, an abundance of cabinets, plus a walk-through pantry connected to the mud room off the double attached garage. The dining area opens to a pressure-treated deck which overlooks the stunning community pond and playground! Enjoy the comfort and tranquility of your spacious great room where the ambiance is adorned by a modern electric fireplace. Upstairs, enjoy the spacious bonus room, which is perfect for the kids to play, or movie nights! Convenient laundry is less of a chore when you're not climbing stairs, and three well-appointed bedrooms, including a luxurious primary suite with a 5pc private ensuite which offers a separate shower and soaker tub, making relaxing after a long day feel ever so glorious! This home comes fully loaded—including ALL appliances, central air conditioning, full landscaping, window coverings, and every piece of furniture as shown. With a walkout basement offering direct access to green space and nearby trails, this is a rare chance to own a professionally designed, move-in-ready show home in one of Airdrie’s most exciting new communities. Your new Akash home is built for your life's moments!
| COMMUNITY | Key Ranch |
| PROPERTY TYPE | Detached |
| BUILDING TYPE | House |
| STYLE | 2 Storey |
| YEAR BUILT | 2024 |
| SQUARE FOOTAGE | 2,206 |
| BEDROOMS | 3 |
| BATHROOMS | 3.00 |
| BASEMENT | Full, Unfinished, Walk-Out To Grade |
| AMENITIES | |
| APPLIANCES | Dishwasher, Dryer, Electric Stove, Range Hood, Refrigerator, Washer |
| COOLING | Central Air |
| FIREPLACE | Electric, Great Room |
| FLOORING | Carpet, Laminate, Tile |
| HEATING | Forced Air, Natural Gas |
| LAUNDRY | Upper Level |
| LOT FEATURES | Landscaped, No Neighbours Behind, See Remarks |
| PARKING | Double Garage Attached |
| RESTRICTIONS | None Known |
| ROOF | Asphalt Shingle |
| TITLE | Fee Simple |
| BROKER | Century 21 All Stars Realty Ltd. |
| ROOMS | DIMENSIONS (m) | LEVEL |
|---|---|---|
| Den | 10`3" x 11`7" | Main |
| Great Room | 14`0" x 12`1" | Main |
| Kitchen | 14`8" x 12`10" | Main |
| Dining Room | 7`7" x 12`10" | Main |
| 2pc Bathroom | 0`0" x 0`0" | Main |
| Bedroom - Primary | 14`8" x 12`10" | Upper |
| 5pc Ensuite bath | 0`0" x 0`0" | Upper |
| 4pc Bathroom | 0`0" x 0`0" | Upper |
| Bedroom | 11`2" x 11`7" | Upper |
| Bedroom | 10`8" x 9`0" | Upper |
| Bonus Room | 13`4" x 13`2" | Upper |

