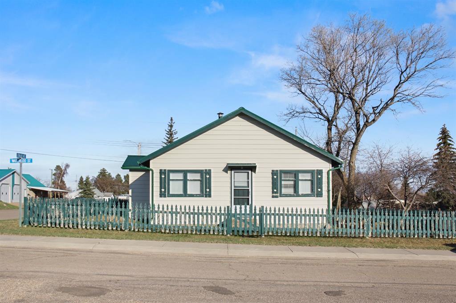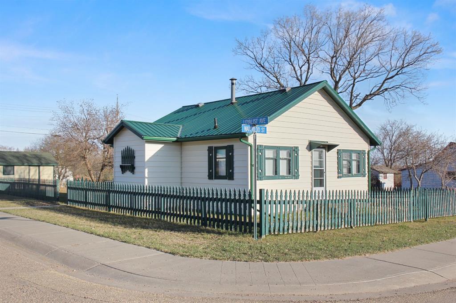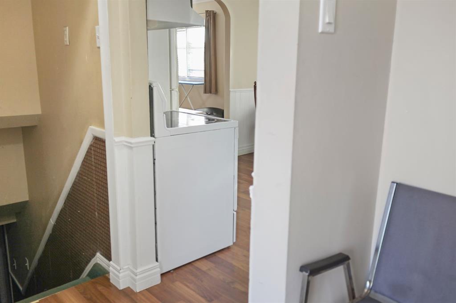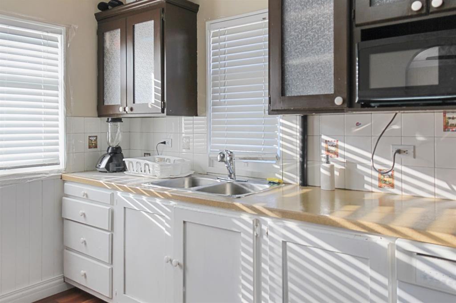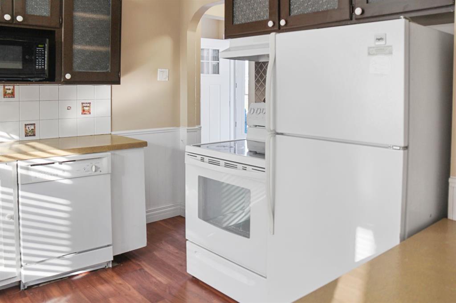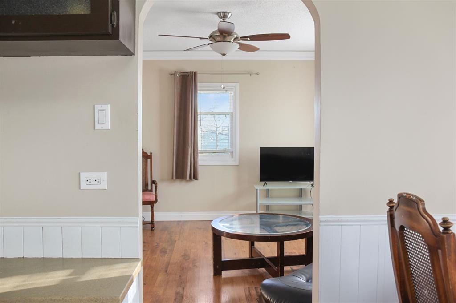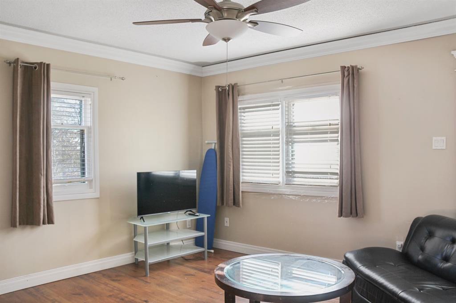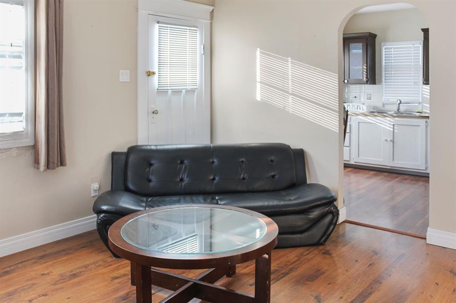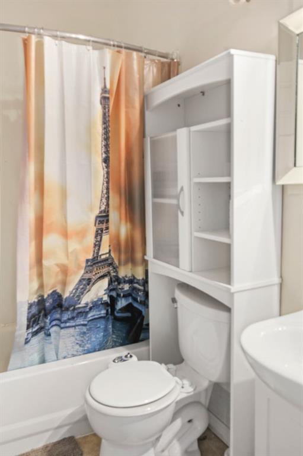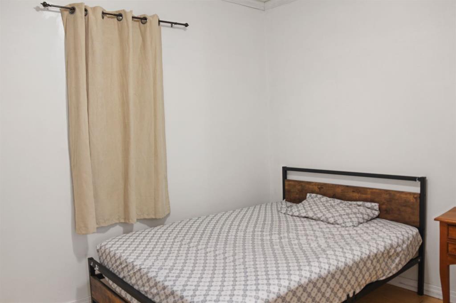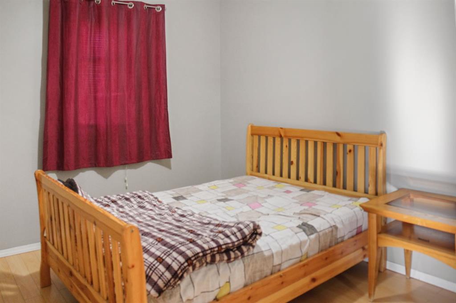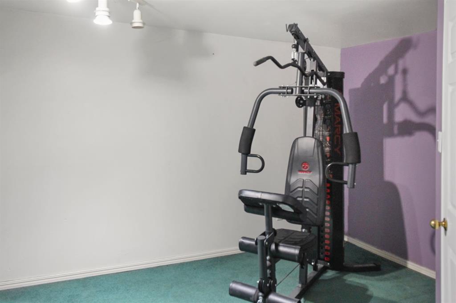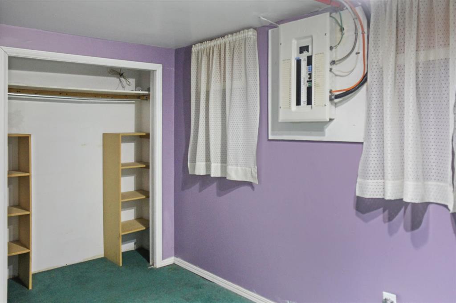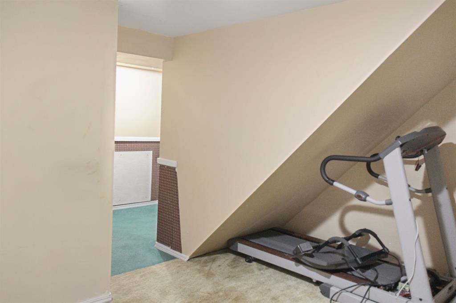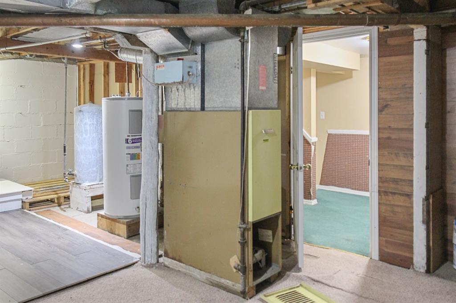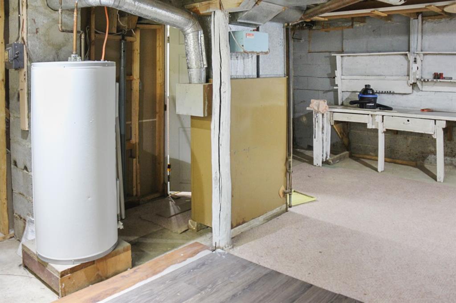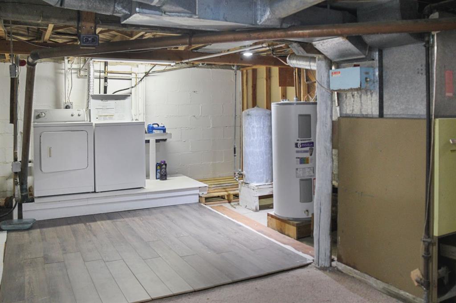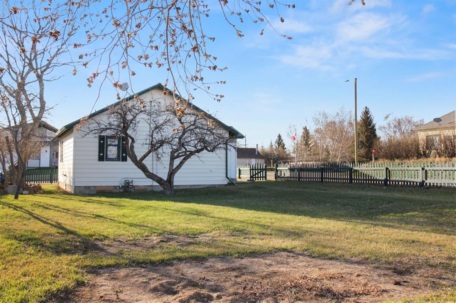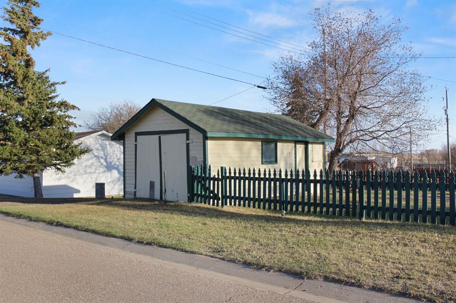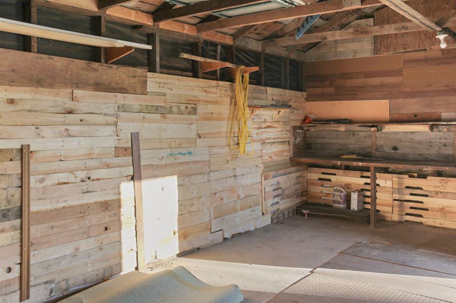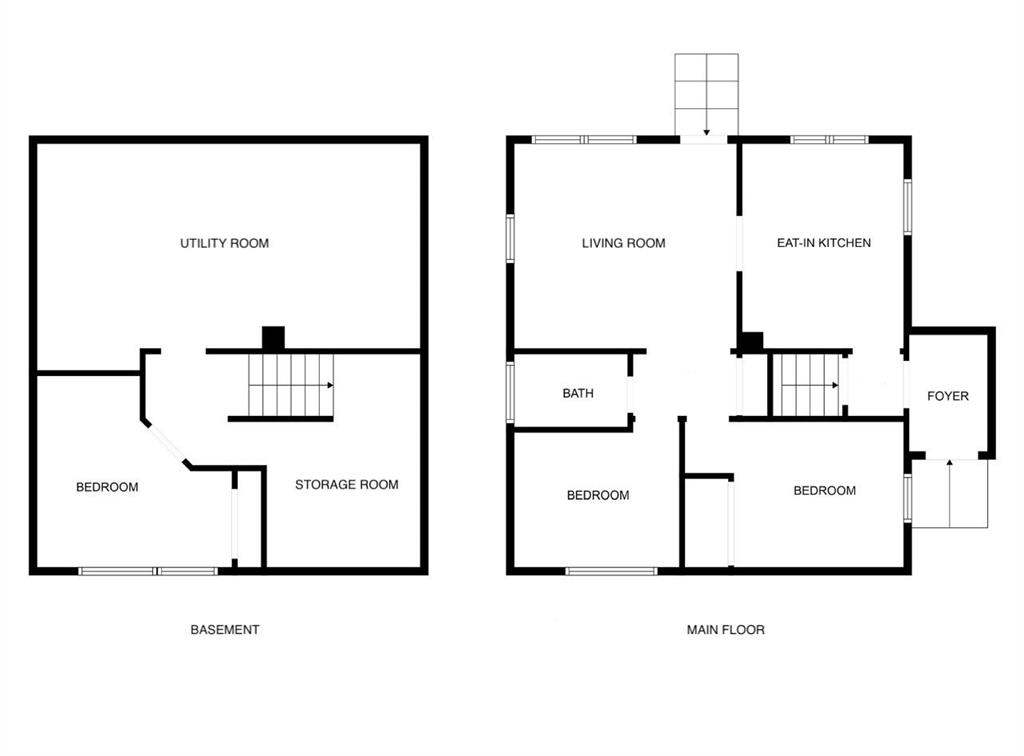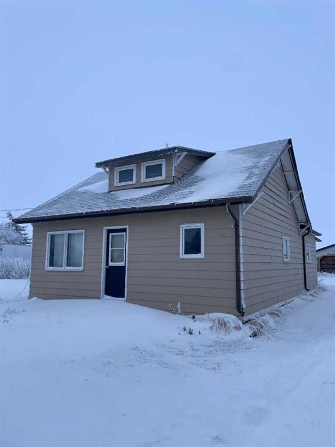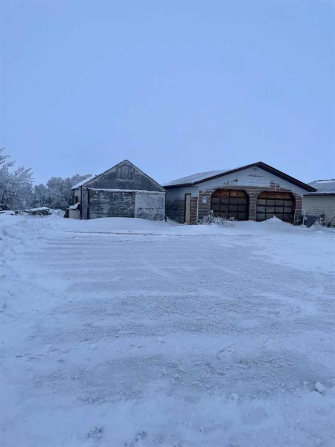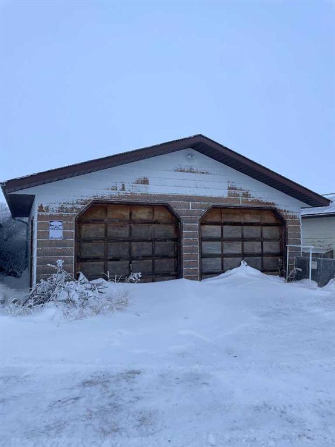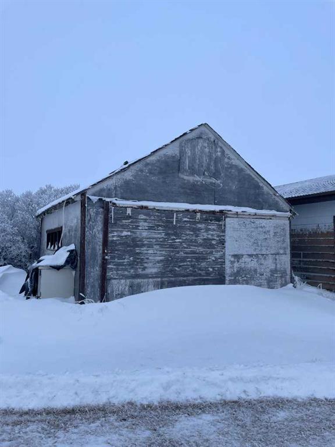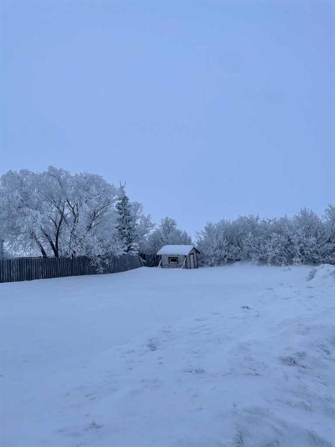301 Waterloo Street
Veteran T0C 2S0
MLS® Number: A2215438
$ 89,900
3
BEDROOMS
1 + 0
BATHROOMS
776
SQUARE FEET
1954
YEAR BUILT
Welcome to 301 Waterloo Street - a cozy furnished and affordable bungalow situated on a fully fenced corner lot in the quiet Village of Veteran. This 2+1 bedroom home offers practical living with a functional layout, making it ideal for first-time buyers, downsizers, or anyone looking for a peaceful lifestyle in a small-town setting. Step inside to find an eat-in kitchen filled with natural light, perfect for family meals or morning coffee. The home features a full 4-piece bathroom, two main floor bedrooms, and an additional bedroom in the basement for added flexibility. A durable metal roof provides peace of mind for years to come. Enjoy the privacy and space of the good-sized backyard, ideal for gardening, pets, or summer barbecues. The detached single-car garage with a concrete floor offers great storage or workshop potential. Located within walking distance to local amenities and surrounded by prairie charm, this property is a great opportunity to own in a welcoming rural community.
| COMMUNITY | |
| PROPERTY TYPE | Detached |
| BUILDING TYPE | House |
| STYLE | Bungalow |
| YEAR BUILT | 1954 |
| SQUARE FOOTAGE | 776 |
| BEDROOMS | 3 |
| BATHROOMS | 1.00 |
| BASEMENT | Full |
| AMENITIES | |
| APPLIANCES | Dishwasher, Dryer, Microwave, Refrigerator, Washer |
| COOLING | None |
| FIREPLACE | N/A |
| FLOORING | Carpet, Laminate, Other, Vinyl |
| HEATING | Forced Air |
| LAUNDRY | In Basement |
| LOT FEATURES | Back Yard, Corner Lot, Dog Run Fenced In, Rectangular Lot |
| PARKING | Single Garage Detached |
| RESTRICTIONS | None Known |
| ROOF | Metal |
| TITLE | Fee Simple |
| BROKER | The Realty Bureau |
| ROOMS | DIMENSIONS (m) | LEVEL |
|---|---|---|
| Furnace/Utility Room | 24`2" x 14`3" | Basement |
| Storage | 12`9" x 9`6" | Basement |
| Bedroom | 13`6" x 11`5" | Basement |
| 4pc Bathroom | Main | |
| Eat in Kitchen | 13`4" x 10`2" | Main |
| Living Room | 14`3" x 12`11" | Main |
| Bedroom | 11`7" x 8`6" | Main |
| Bedroom | 13`10" x 9`2" | Main |

