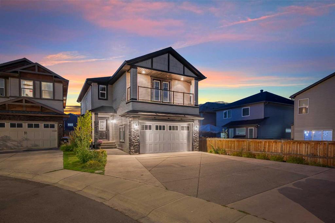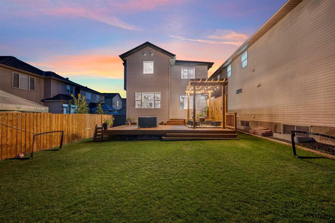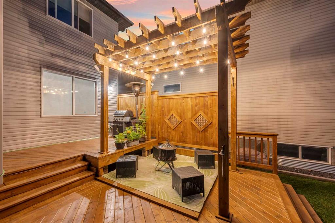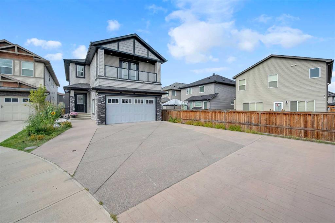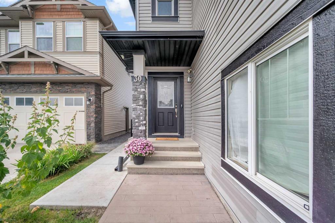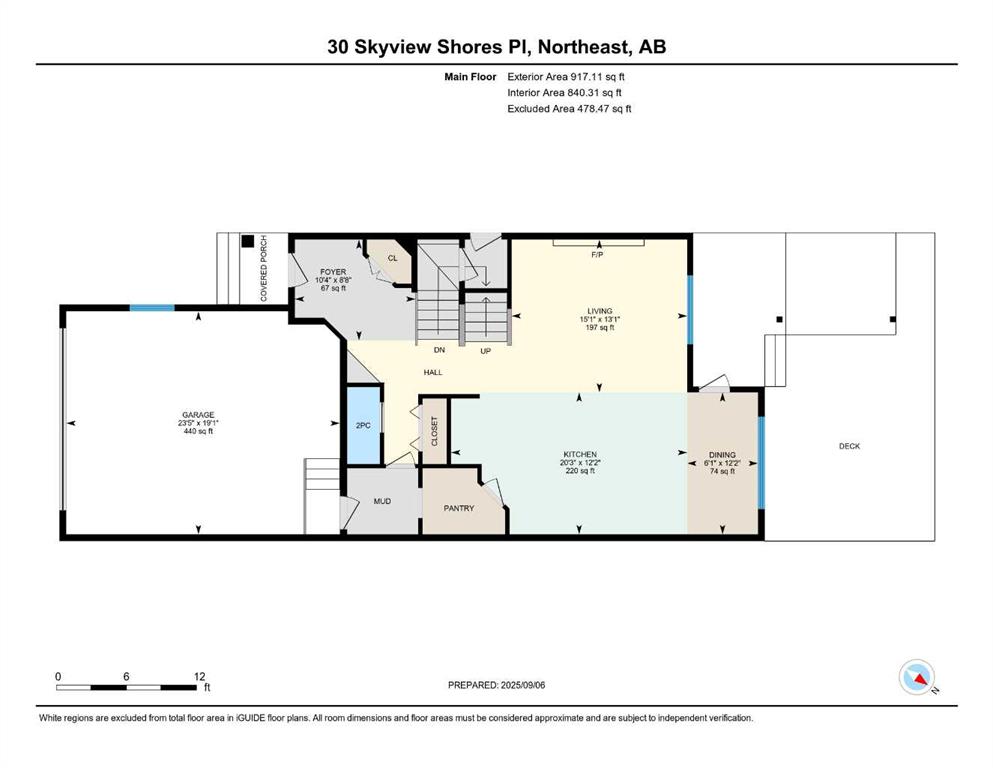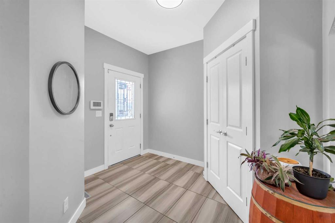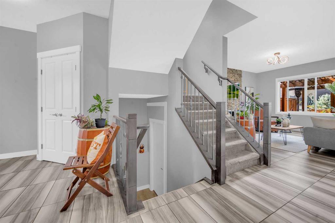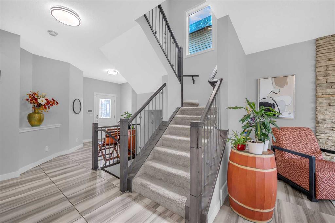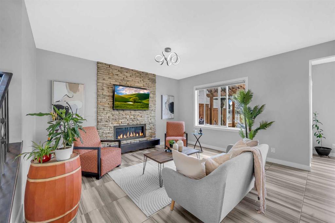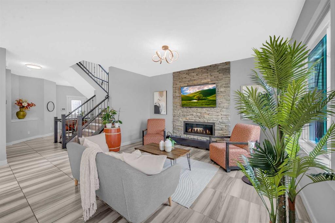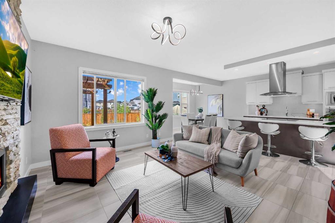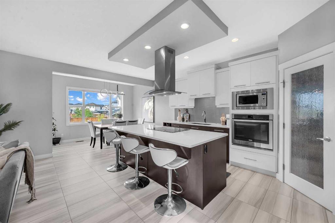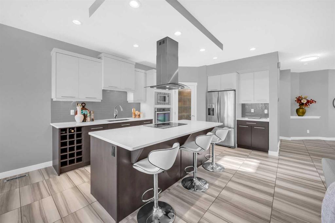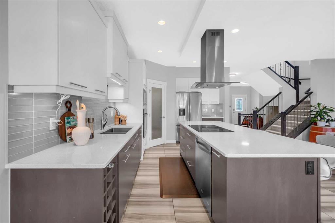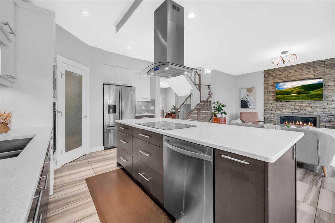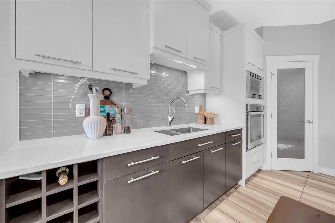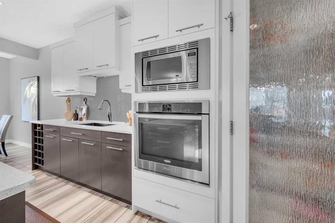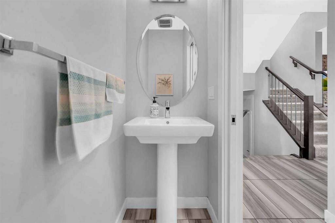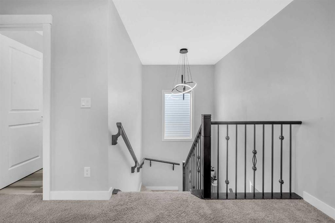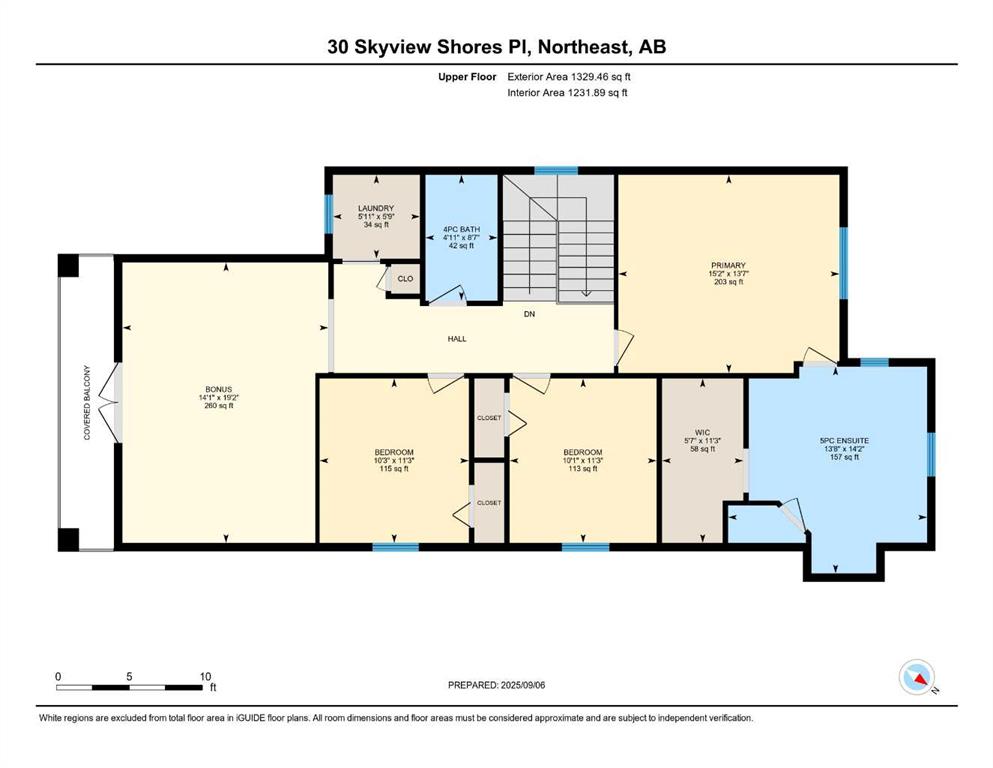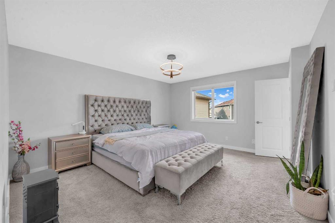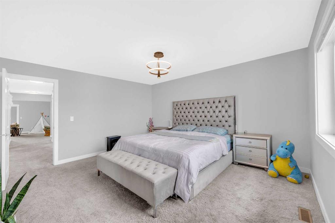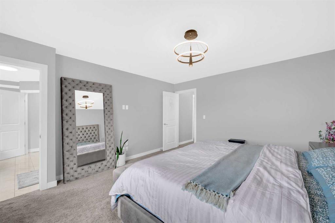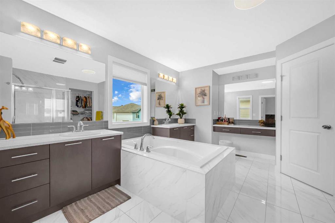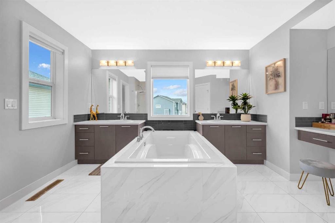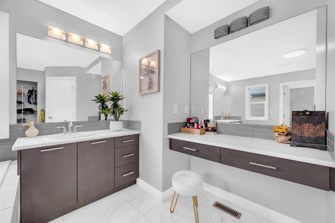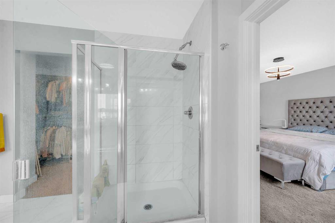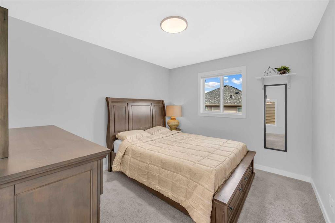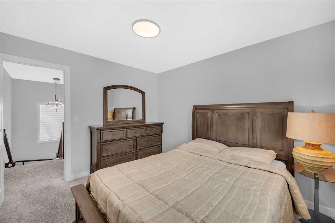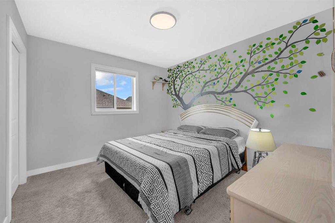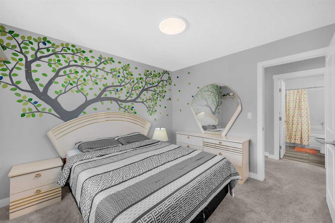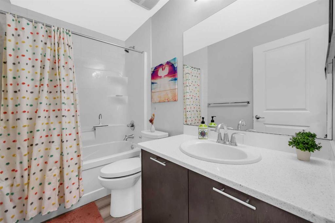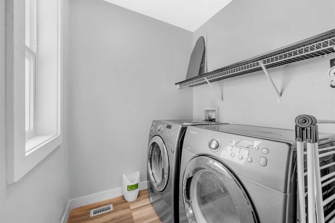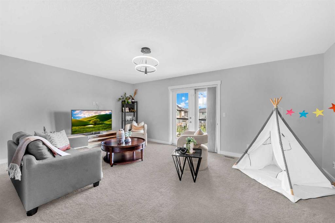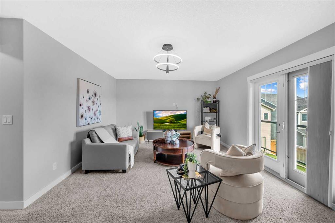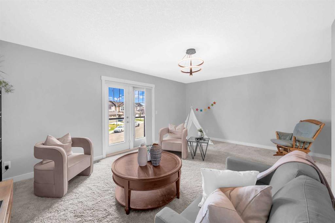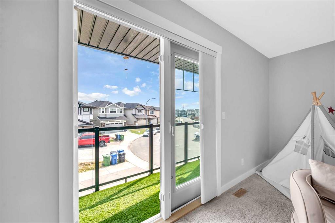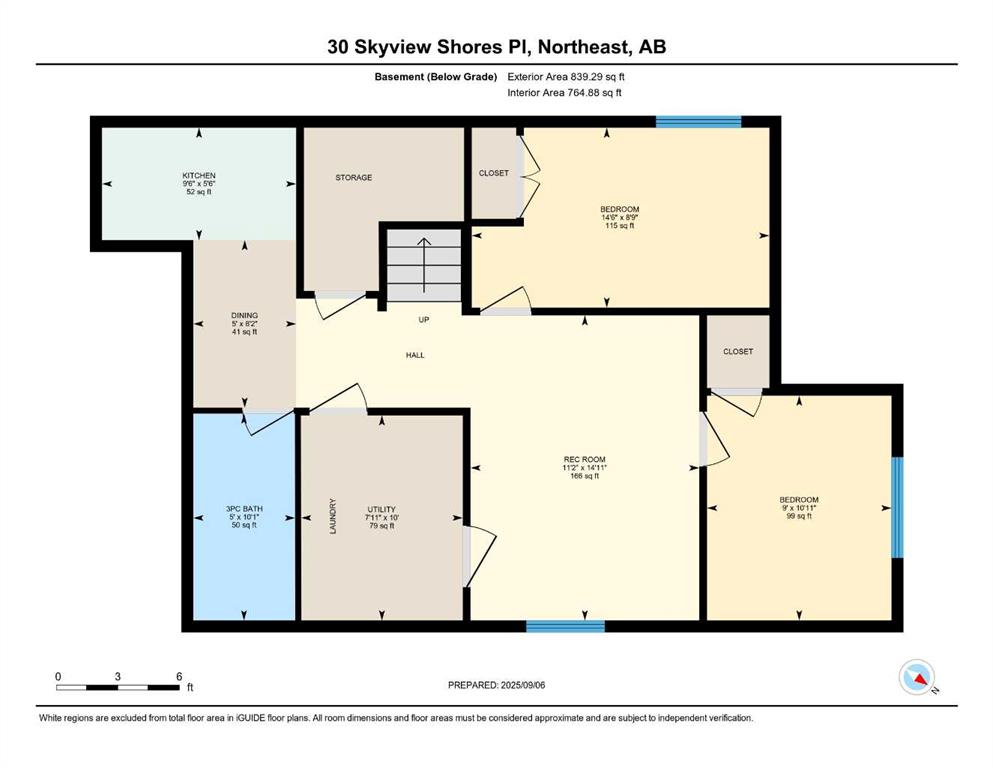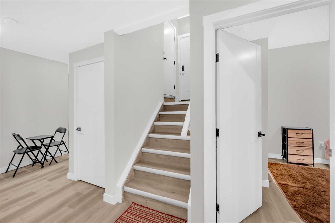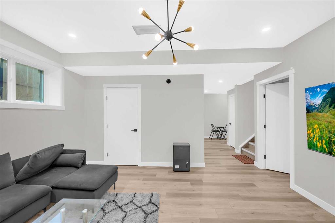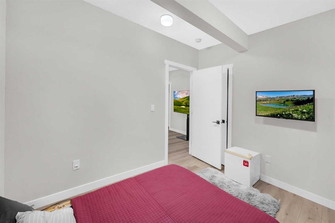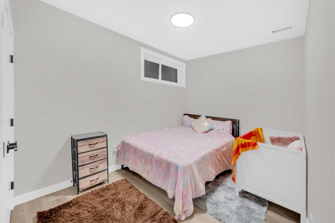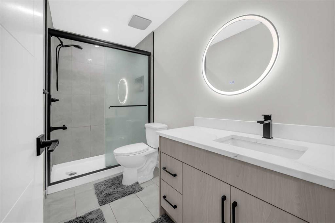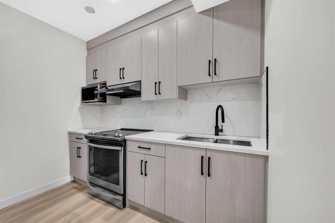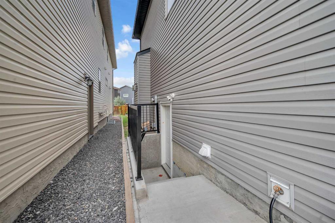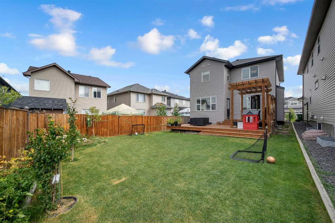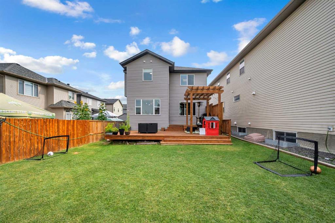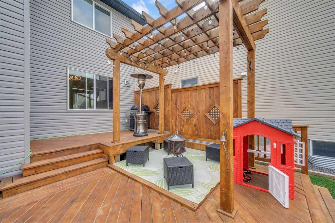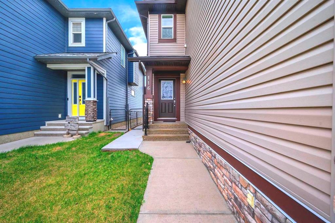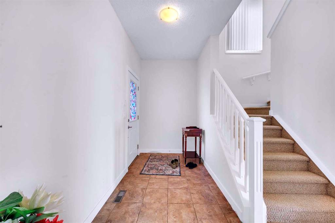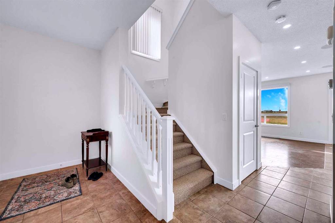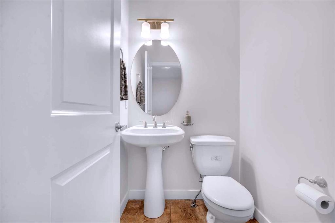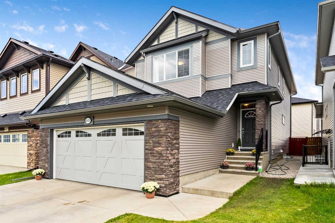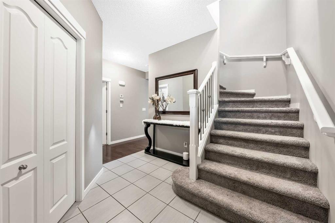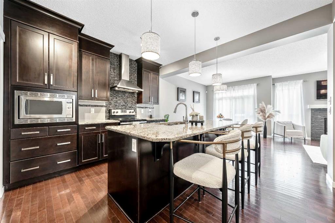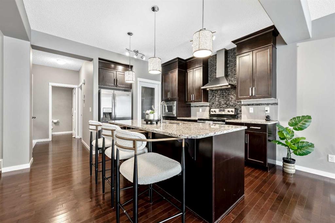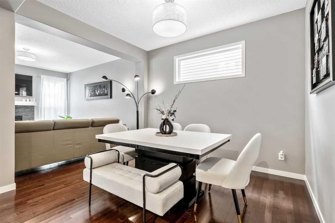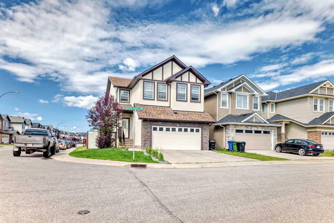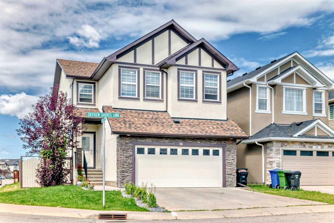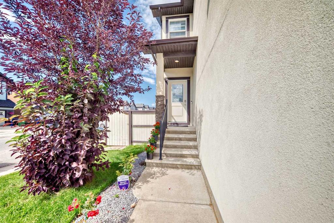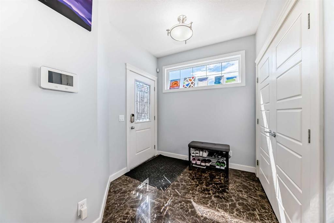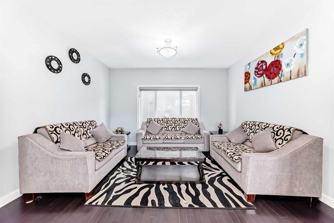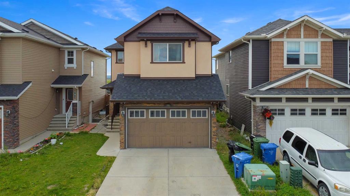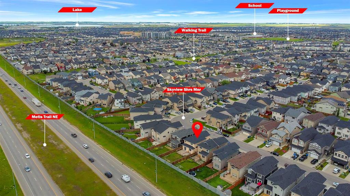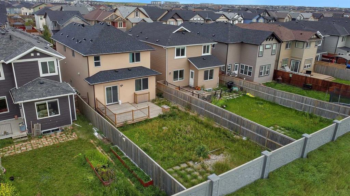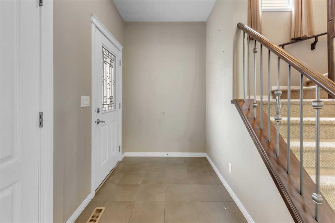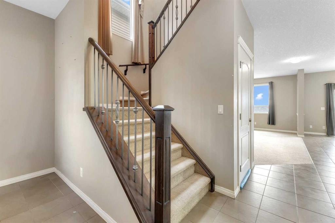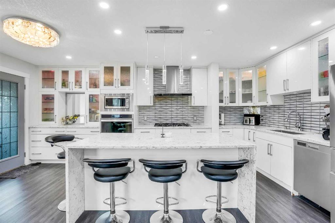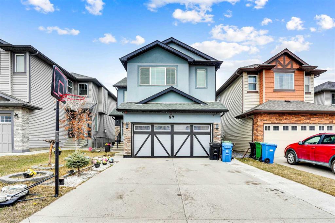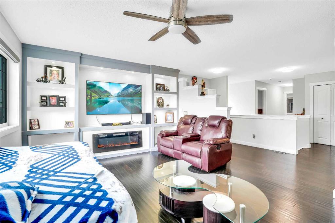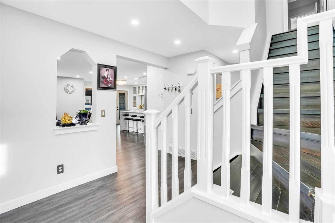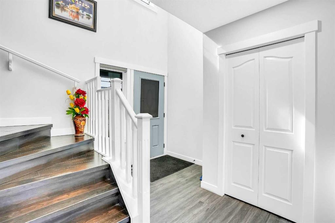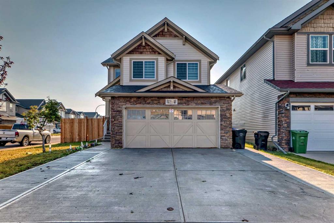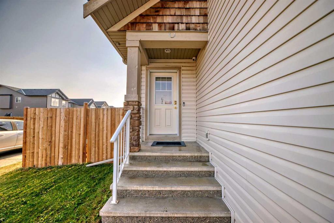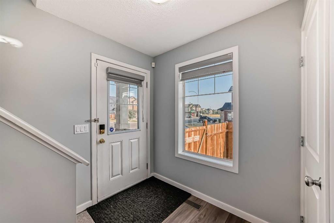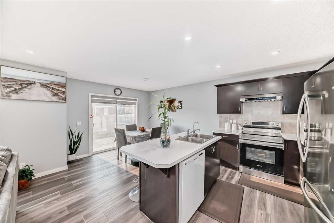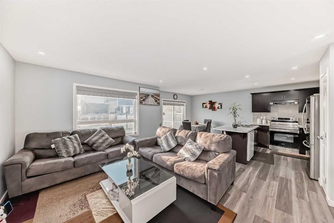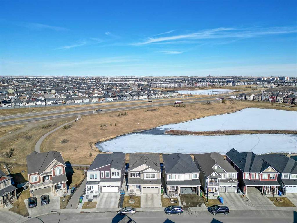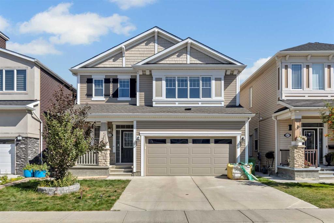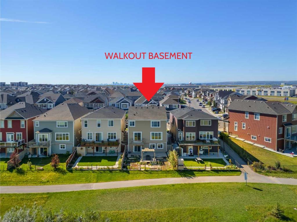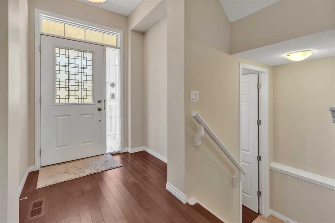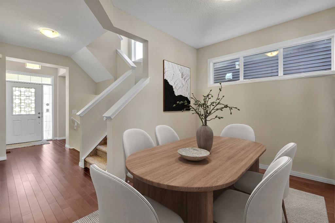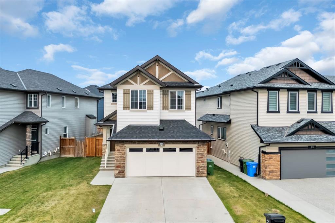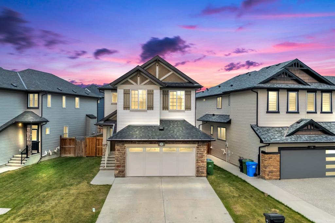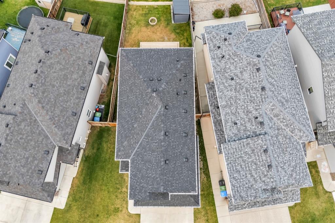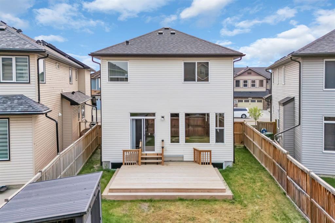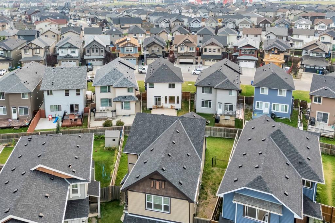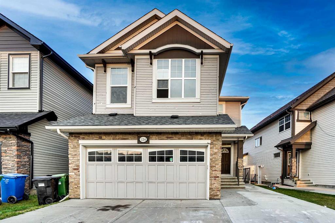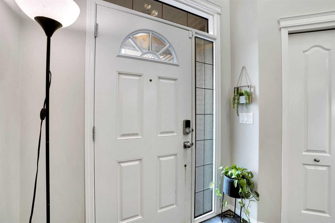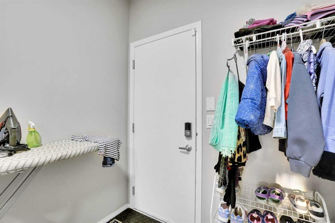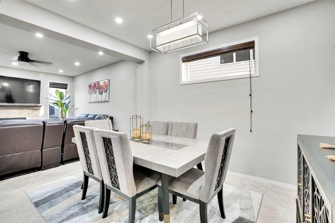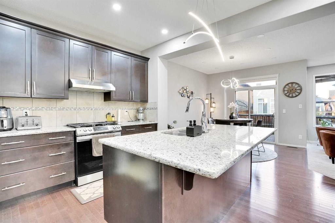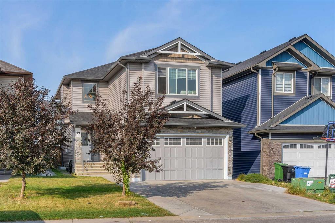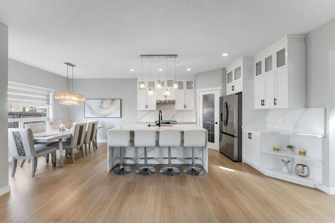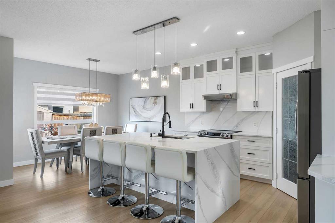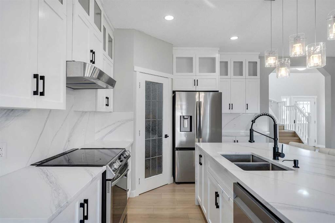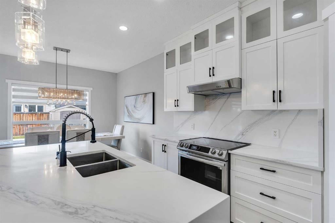30 Skyview Shores Place NE
Calgary T3N 0H7
MLS® Number: A2255816
$ 779,900
5
BEDROOMS
3 + 1
BATHROOMS
2,247
SQUARE FEET
2013
YEAR BUILT
Welcome to your next detached home in Skyview, TUCKED AWAY IN A QUIET CUL-DE-SAC, VERY WELL MAINTAINED by current owners and now ready for the next chapter. 2246.57 Sq. Ft. | 2 Bedroom Rentable Basement Suite (Illegal Suite) | SPACIOUS 4,886.82 SQ. FT. LOT | OVERSIZED EXPOSED AGGREGATE DRIVEWAY | Ceramic Tiled Main Floor | Built-In Kitchen Appliances | Stone Fireplace Wall | Front Bonus Room | Full Width Balcony | Professionally Landscaped Backyard and much more. Inside, the main floor offers an open-concept layout with a WELCOMING FOYER and a thoughtful layout of living, kitchen and dining area. The living room features a COZY GAS FIREPLACE SET ON A FULL STONE FEATURE WALL, and a MODERN KITCHEN WITH QUARTZ COUNTERTOPS, BUILT-IN APPLIANCES, ELECTRIC COOKTOP ON ISLAND WITH STYLISH HOOD FAN, WALK-THROUGH PANTRY, AND UNDER-CABINET LIGHTING. Elegant details such as METAL SPINDLE RAILING and CONTEMPORARY LIGHT FIXTURES elevate the entire space. Upstairs you’ll find three spacious bedrooms, two bathrooms, A FRONT-FACING BONUS ROOM WITH BALCONY ACCESS, and a convenient upper-level laundry room. The primary ensuite is a retreat of its own with a SOAKER TUB, DUAL VANITIES, WALK-IN CLOSET, MAKE UP COUNTER WITH ADDITIONAL DRAWERS AND AN UPGRADED 2 SIDED GLASS STANDING SHOWER. The bright basement offers an excellent income potential or space for extended family, as it has been professionally developed to a 2 BEDROOM SUITE (Illegal Suite), featuring its own separate laundry, bathroom with upgraded standing shower and kitchen with cabinets to the ceiling. The PROFESSIONALLY LANDSCAPED BACKYARD is a true outdoor oasis, featuring a PERGOLA, TWO-TIER DECK, BUILT-IN POND, UNDERGROUND WATER SPRINKLERS, PERENNIALS, BBQ GAS LINE, AND HOT TUB PLUG-IN READY CONCRETE PAD for year-round enjoyment. ADDITIONAL FEATURES include a Central Vacuum System, Water Softener, Security Cameras with 360 view & Smart Doorbell, Smart Thermostat, Kitchen Insinkerator, Garage Gas Line, and a Motion Sensor Light. With nearby Prairie Sky School, Nelson Mandela High School, shopping across Country Hills Blvd, and quick access to Metis & Stoney Trail, this location offers unmatched convenience. Don’t miss this amazing opportunity, check the 3D tour and book your showing today. Open House: Sep 13 & 14th, 1.00-4.00 p.m.
| COMMUNITY | Skyview Ranch |
| PROPERTY TYPE | Detached |
| BUILDING TYPE | House |
| STYLE | 2 Storey |
| YEAR BUILT | 2013 |
| SQUARE FOOTAGE | 2,247 |
| BEDROOMS | 5 |
| BATHROOMS | 4.00 |
| BASEMENT | Separate/Exterior Entry, Finished, Full, Suite |
| AMENITIES | |
| APPLIANCES | Built-In Oven, Dishwasher, Dryer, Electric Cooktop, Microwave, Range Hood, Refrigerator, Washer, Window Coverings |
| COOLING | None |
| FIREPLACE | Decorative, Gas, Living Room, See Remarks, Stone |
| FLOORING | Carpet, Ceramic Tile, Vinyl Plank |
| HEATING | Forced Air, Natural Gas |
| LAUNDRY | In Basement, Laundry Room, Multiple Locations, Upper Level |
| LOT FEATURES | Back Yard, Cul-De-Sac, Landscaped, Lawn, See Remarks, Underground Sprinklers |
| PARKING | Additional Parking, Aggregate, Double Garage Attached, Front Drive, Garage Door Opener, Garage Faces Front, Insulated |
| RESTRICTIONS | Restrictive Covenant, Utility Right Of Way |
| ROOF | Asphalt Shingle |
| TITLE | Fee Simple |
| BROKER | RE/MAX iRealty Innovations |
| ROOMS | DIMENSIONS (m) | LEVEL |
|---|---|---|
| 3pc Bathroom | 10`1" x 5`0" | Basement |
| Bedroom | 10`11" x 9`0" | Basement |
| Bedroom | 8`9" x 14`6" | Basement |
| Dining Room | 8`2" x 5`0" | Basement |
| Kitchen | 5`6" x 9`6" | Basement |
| Game Room | 14`11" x 11`2" | Basement |
| Furnace/Utility Room | 10`0" x 7`11" | Basement |
| 2pc Bathroom | 6`7" x 2`10" | Main |
| Dining Room | 12`2" x 6`1" | Main |
| Foyer | 8`8" x 10`4" | Main |
| Kitchen | 12`2" x 20`3" | Main |
| Living Room | 13`1" x 15`1" | Main |
| 4pc Bathroom | 8`7" x 4`11" | Upper |
| 5pc Ensuite bath | 14`2" x 13`8" | Upper |
| Bedroom | 11`3" x 10`3" | Upper |
| Bedroom | 11`3" x 10`1" | Upper |
| Bonus Room | 19`2" x 14`1" | Upper |
| Laundry | 5`9" x 5`11" | Upper |
| Bedroom - Primary | 13`7" x 15`2" | Upper |
| Walk-In Closet | 11`3" x 5`7" | Upper |

