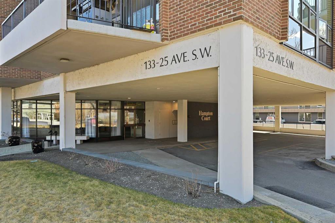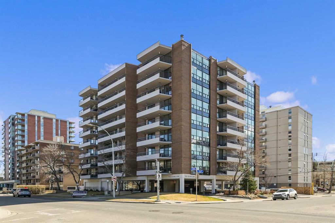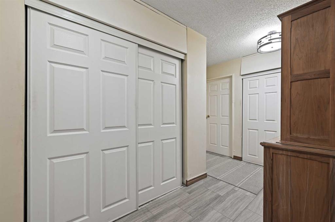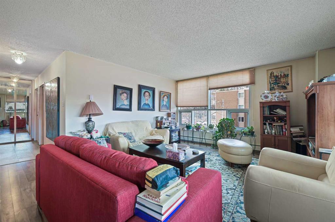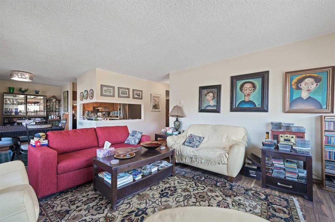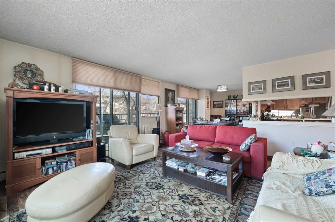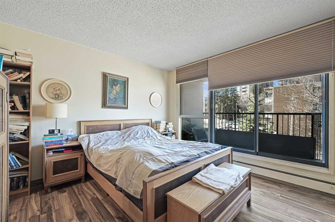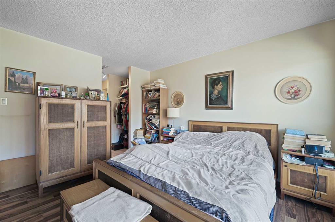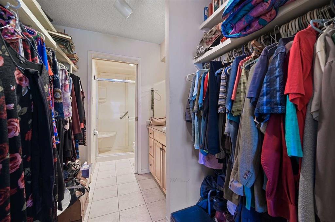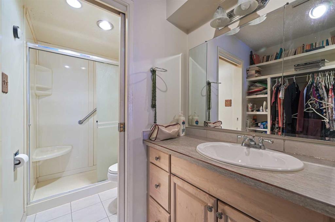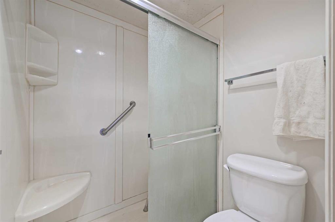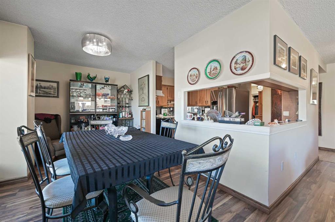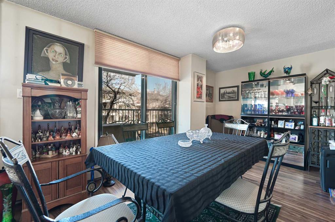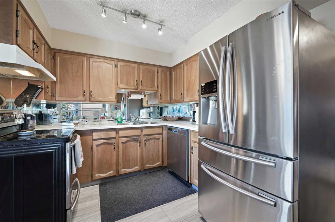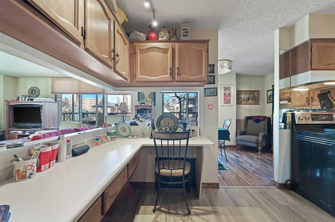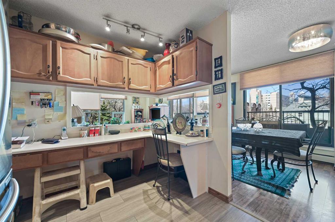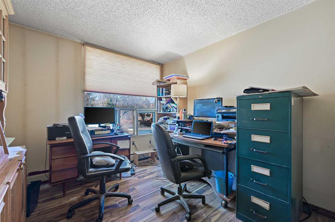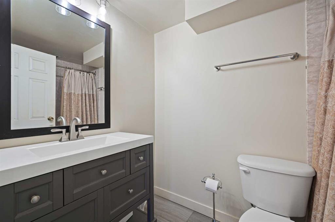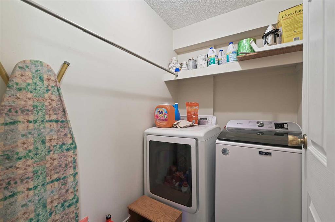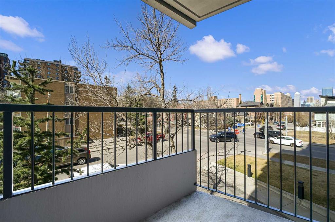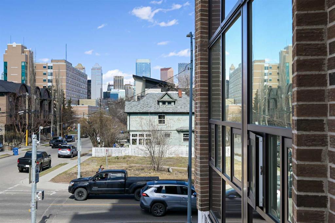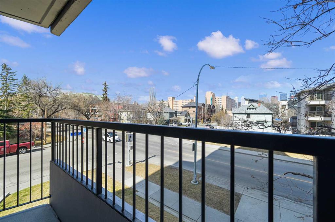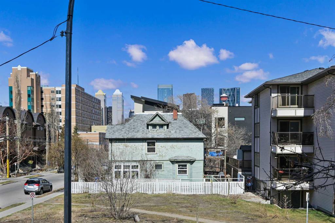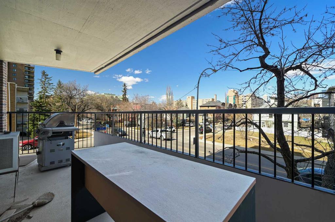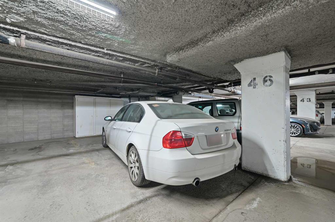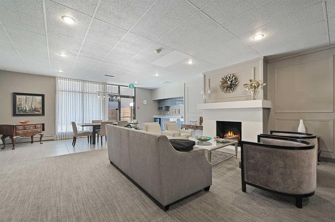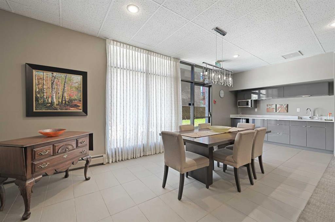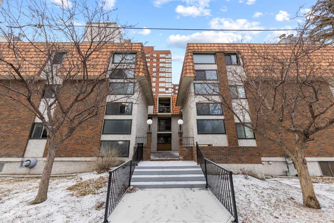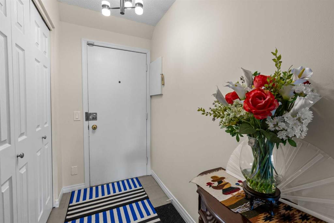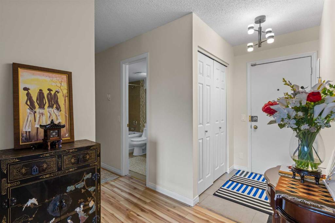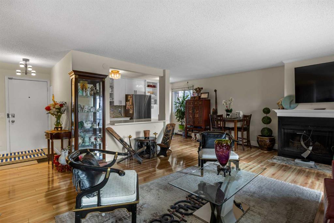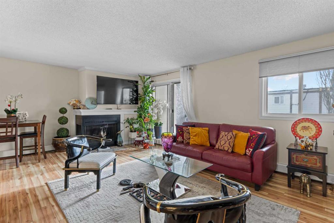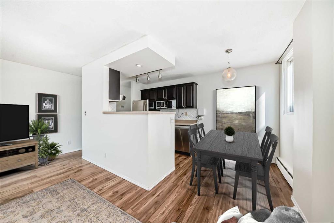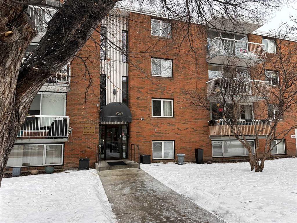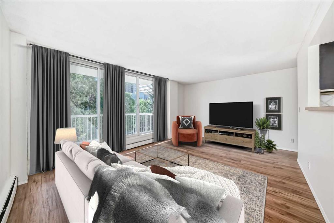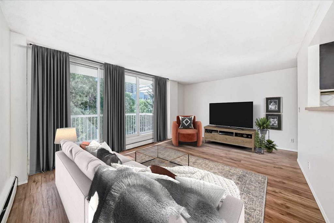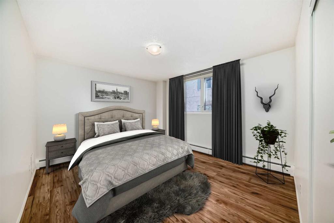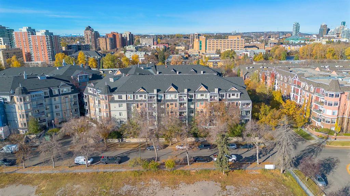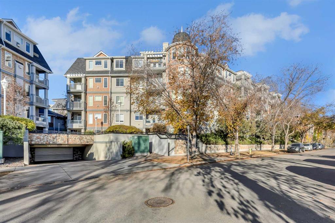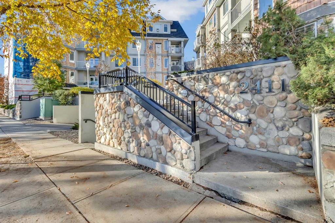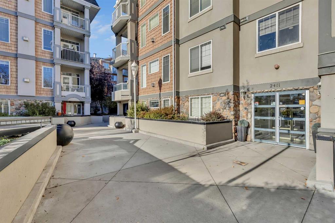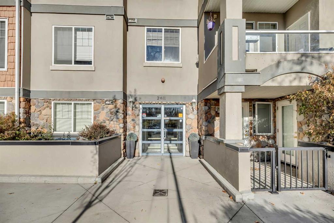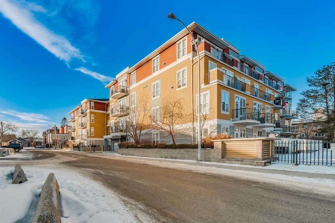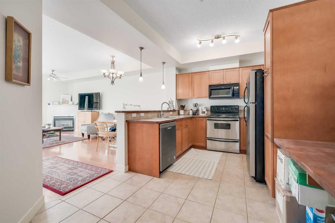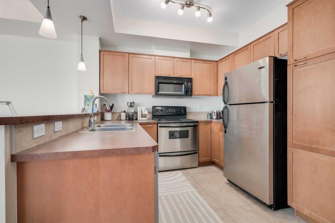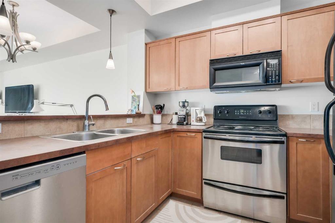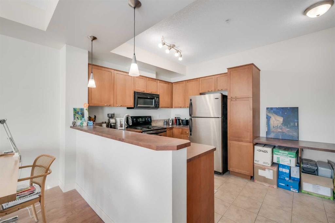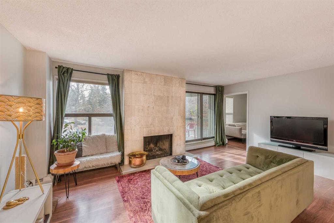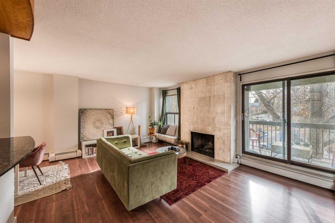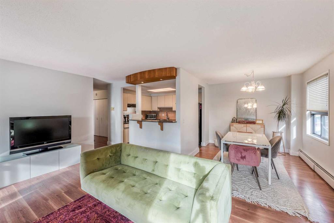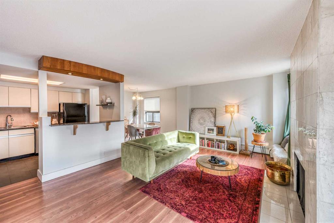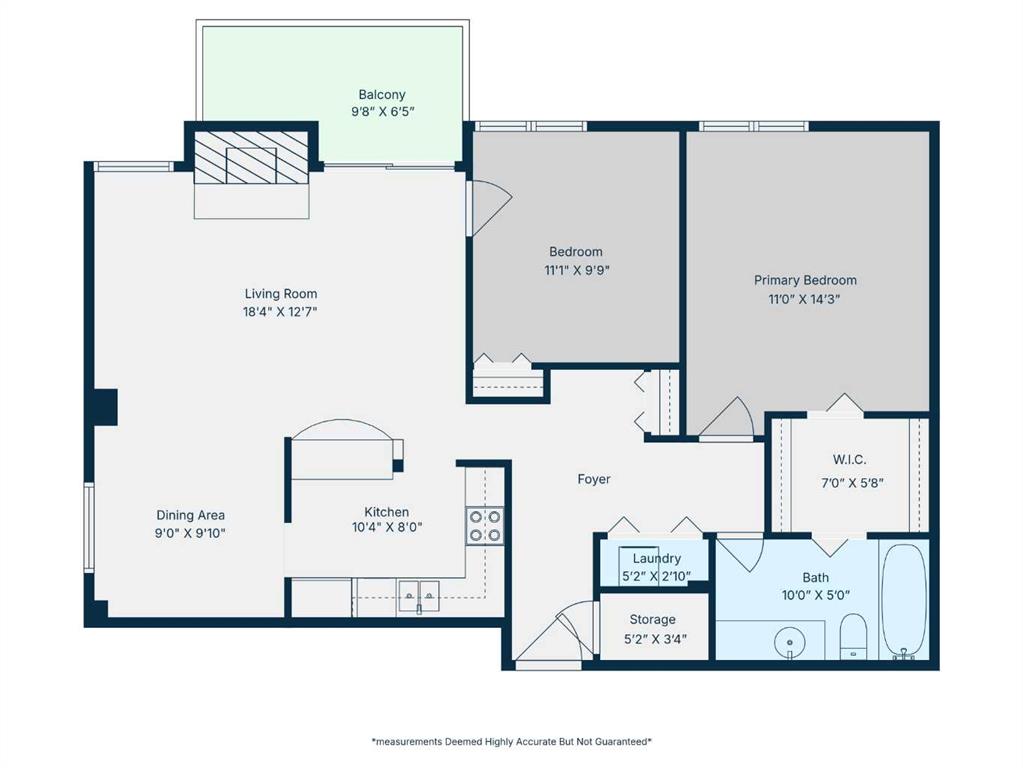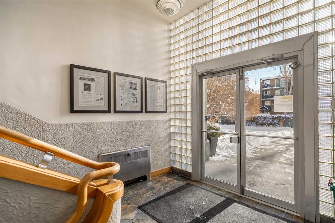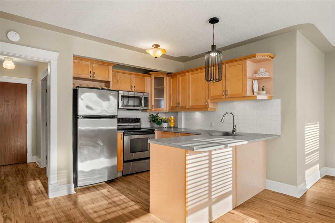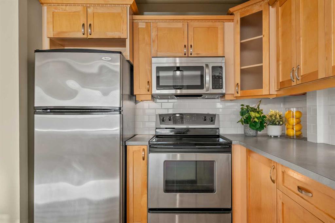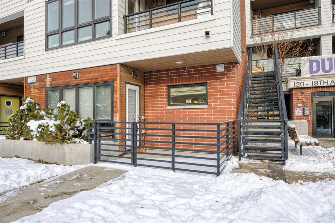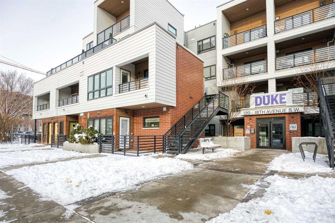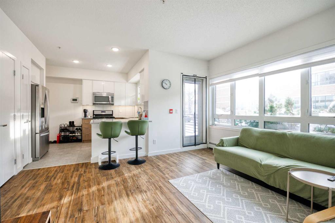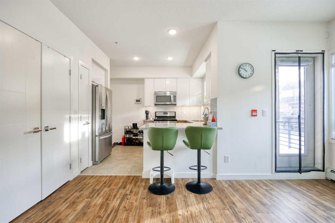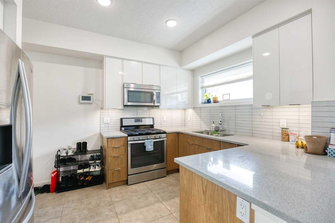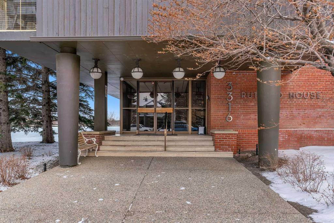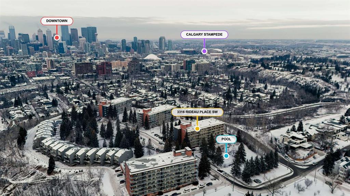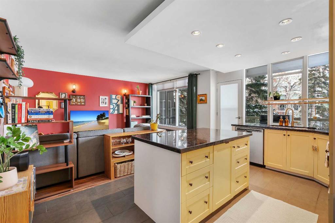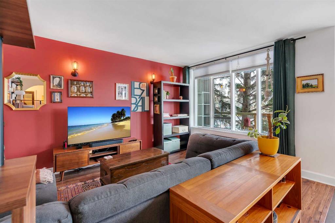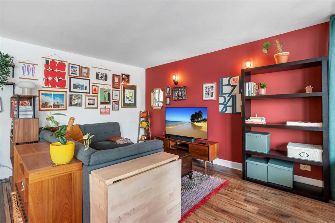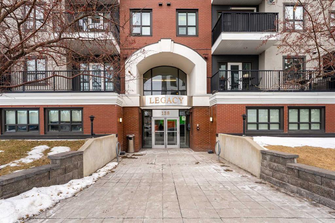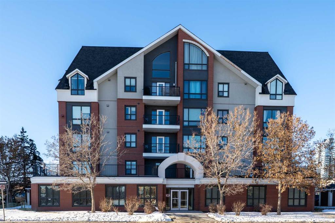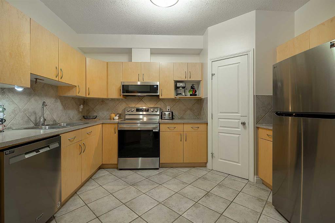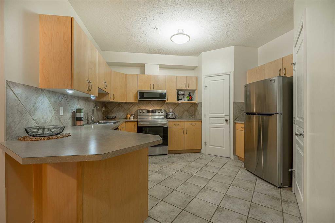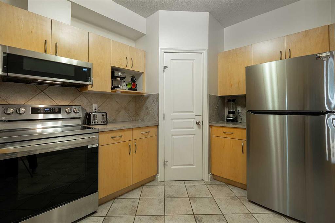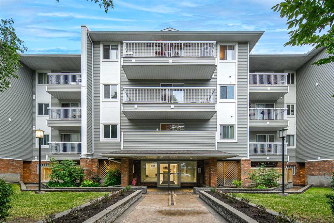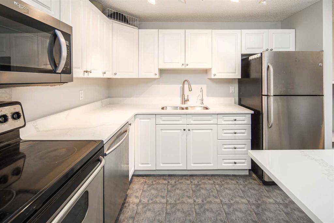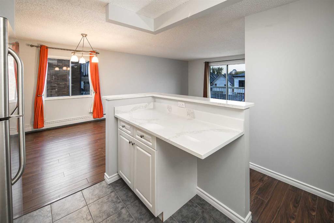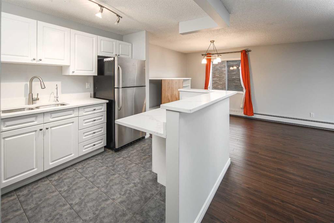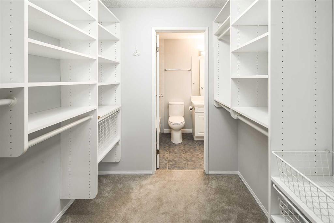2A, 133 25 Avenue SW
Calgary T2S0K8
MLS® Number: A2280934
$ 339,000
2
BEDROOMS
2 + 0
BATHROOMS
1,170
SQUARE FEET
1976
YEAR BUILT
In need of some tender love and care. Bring your vision and make this unbeatable location your own! This spacious 2 bedroom, 2 bathroom condo offers the ultimate urban lifestyle in one of Calgary’s most vibrant downtown communities. Enjoy two private balconies — including one directly off the primary bedroom — perfect for morning coffee or quiet evenings. The functional layout includes a built-in A/C unit, in-suite washer and dryer, and heated underground parking. Additional highlights include access to 9 visitor parking spots, a stylish social room, common area patio, and a welcoming lobby with updated common spaces. Hampton Court is a well-managed building that has seen numerous recent upgrades, including new boilers, fire alarm and ventilation systems, resealed balconies, and security cameras. Located steps from shops, restaurants, river pathways, and downtown — this is an unbeatable location for walkable inner-city living.
| COMMUNITY | Mission |
| PROPERTY TYPE | Apartment |
| BUILDING TYPE | High Rise (5+ stories) |
| STYLE | Single Level Unit |
| YEAR BUILT | 1976 |
| SQUARE FOOTAGE | 1,170 |
| BEDROOMS | 2 |
| BATHROOMS | 2.00 |
| BASEMENT | |
| AMENITIES | |
| APPLIANCES | Dishwasher, Electric Stove, Oven-Built-In, Refrigerator, Washer/Dryer |
| COOLING | Wall Unit(s) |
| FIREPLACE | N/A |
| FLOORING | Laminate, Tile |
| HEATING | Baseboard, Natural Gas |
| LAUNDRY | In Unit |
| LOT FEATURES | |
| PARKING | Assigned, Stall, Underground |
| RESTRICTIONS | Adult Living, Pets Not Allowed, Short Term Rentals Not Allowed |
| ROOF | |
| TITLE | Fee Simple |
| BROKER | Unison Realty Group Ltd. |
| ROOMS | DIMENSIONS (m) | LEVEL |
|---|---|---|
| Living Room | 16`8" x 14`7" | Main |
| Kitchen | 13`3" x 8`11" | Main |
| Dining Room | 13`11" x 8`11" | Main |
| Bedroom - Primary | 12`9" x 12`3" | Main |
| 3pc Ensuite bath | 13`8" x 6`10" | Main |
| Balcony | 10`8" x 5`11" | Main |
| Bedroom | 10`2" x 10`0" | Main |
| Foyer | 12`3" x 5`0" | Main |
| Laundry | 6`9" x 4`4" | Main |
| 4pc Bathroom | 7`10" x 4`11" | Main |
| Balcony | 19`0" x 7`0" | Main |

