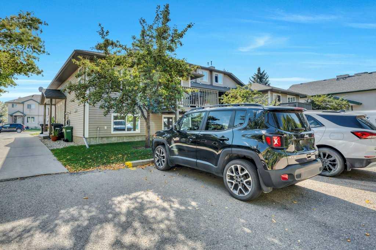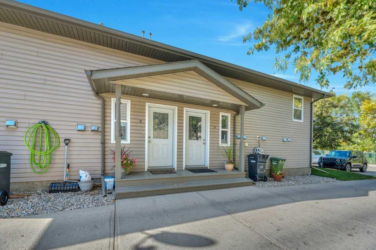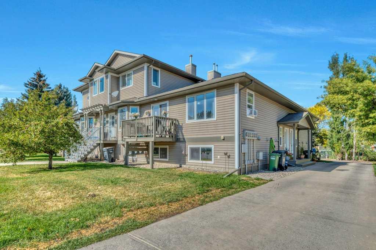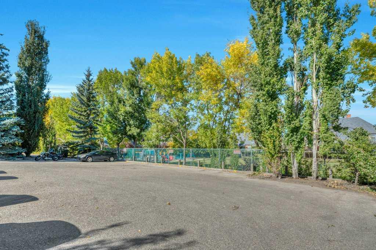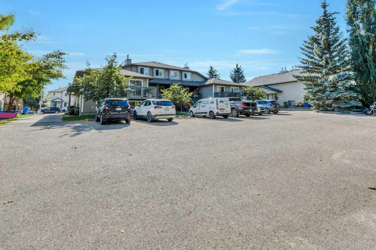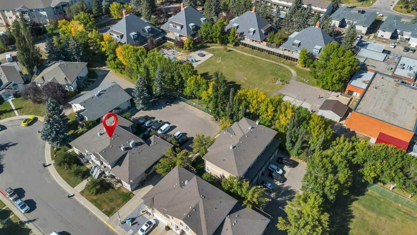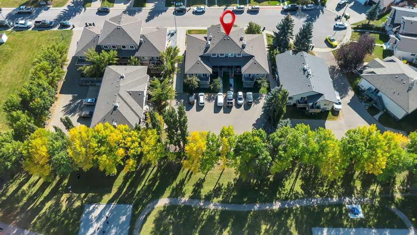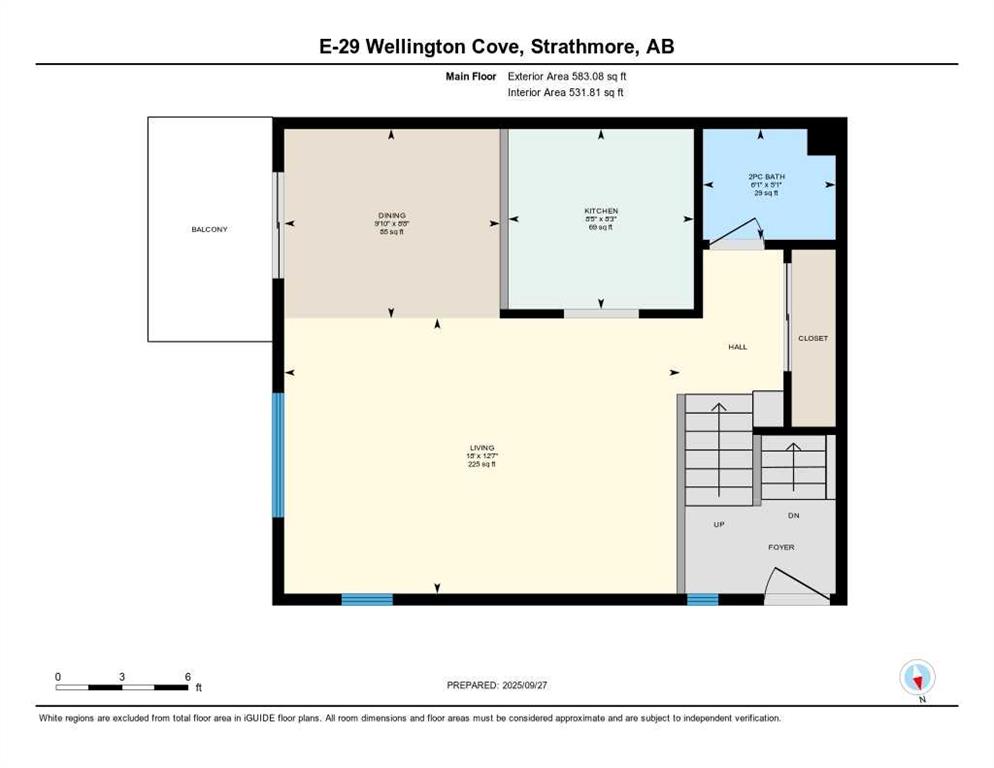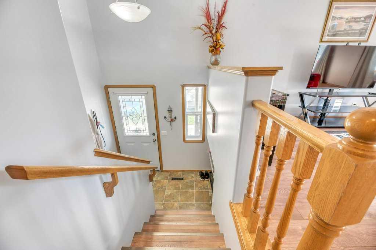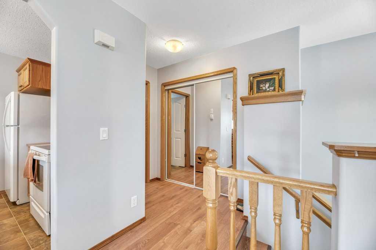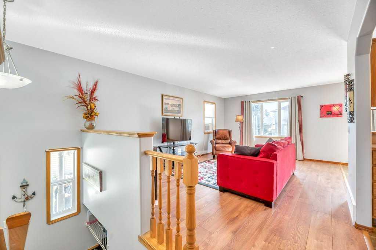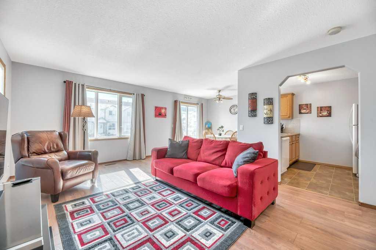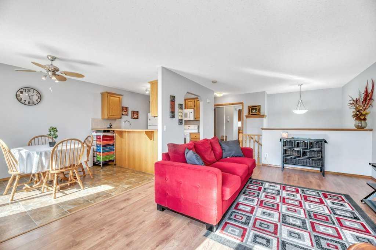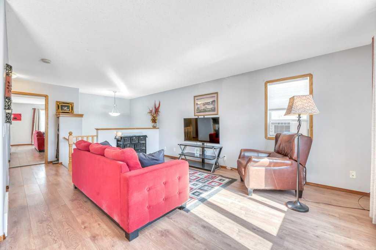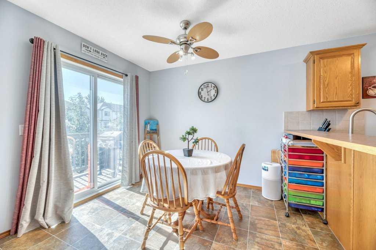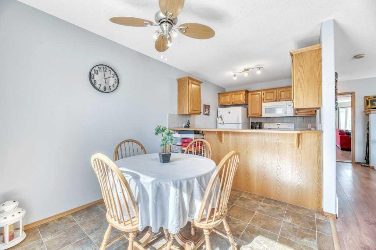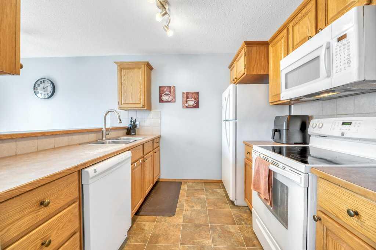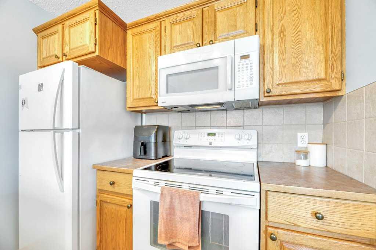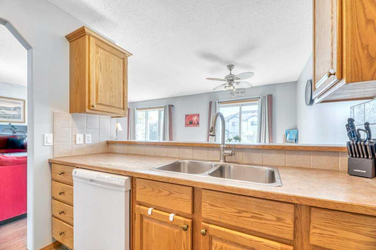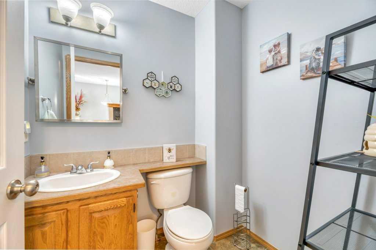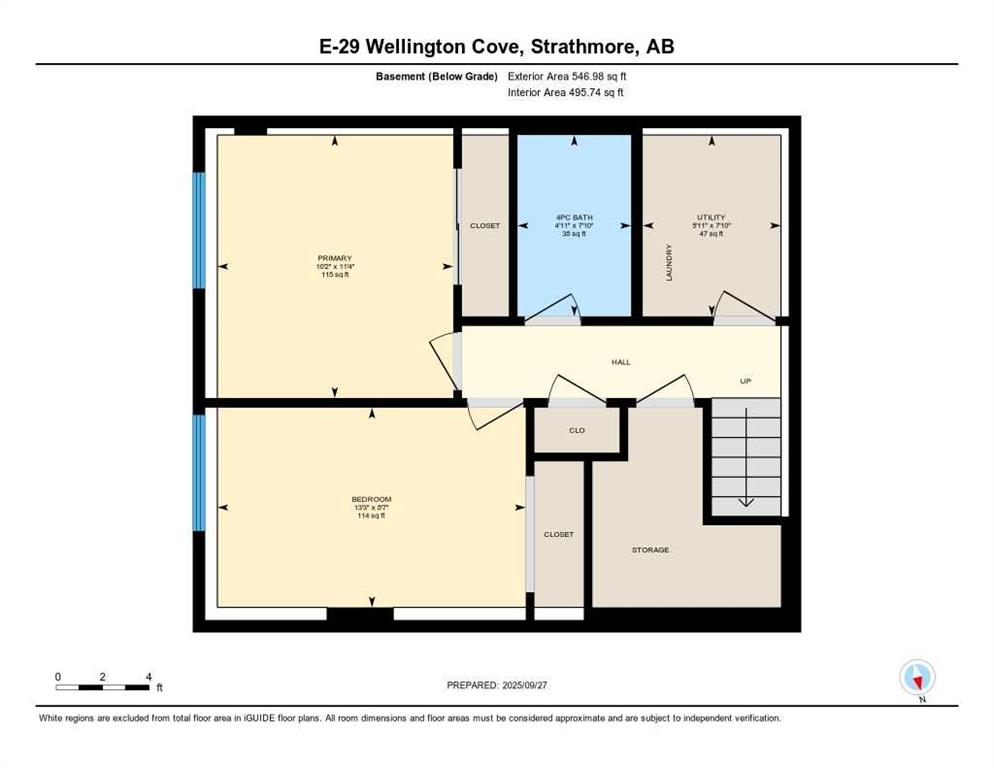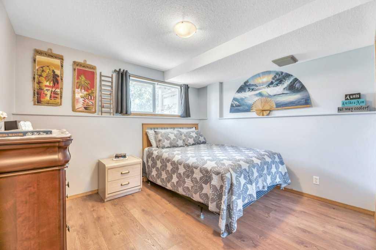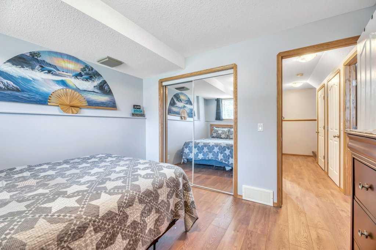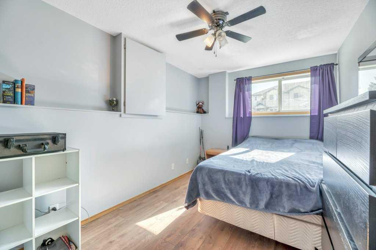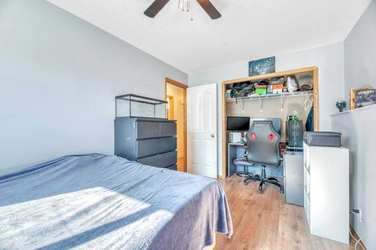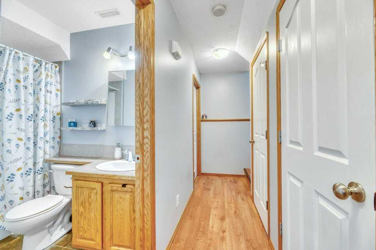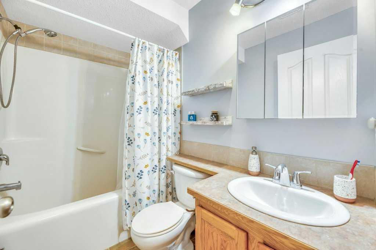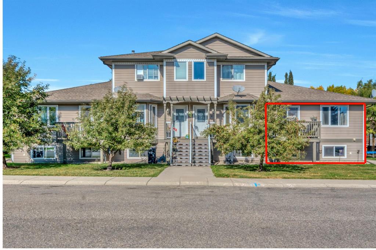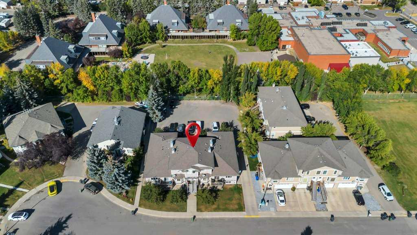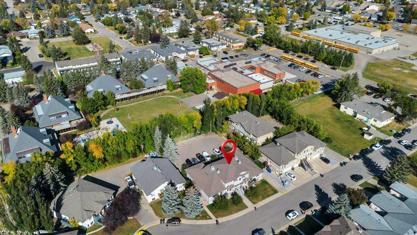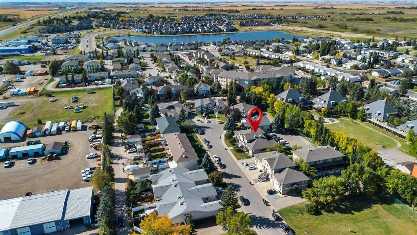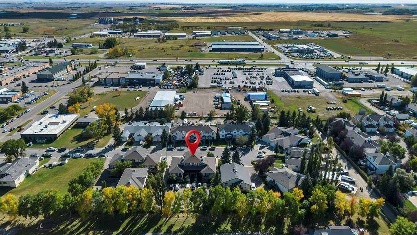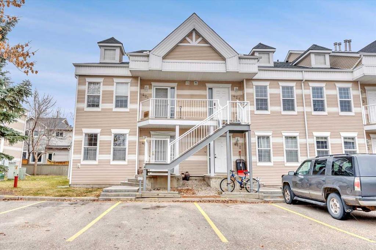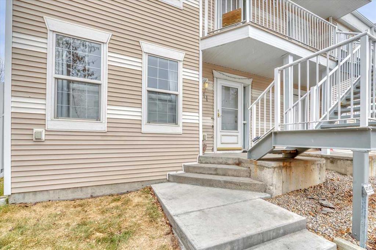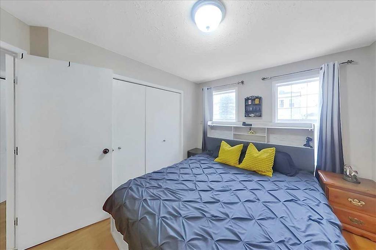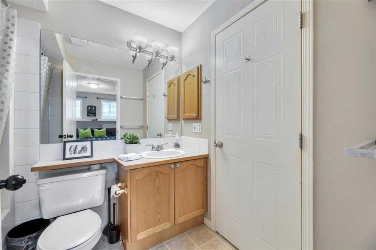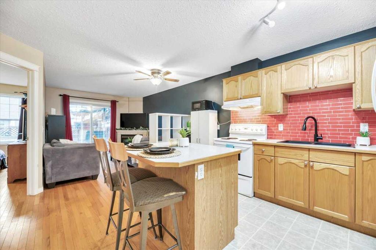29E Wellington Cove
Strathmore T1P 1M3
MLS® Number: A2278490
$ 224,900
2
BEDROOMS
1 + 1
BATHROOMS
583
SQUARE FEET
2005
YEAR BUILT
Welcome to this bright and inviting, like new condition end unit in a well-kept 6-plex, tucked away in a quiet cul-de-sac in the heart of Strathmore. Offering both privacy and convenience, this home provides easy walkability to local shops, restaurants, and schools while maintaining a peaceful residential feel. With off-street parking included, the location blends small-town comfort with everyday practicality. The bi-level floor plan creates a thoughtful separation of spaces. The main level features an open-concept kitchen, dining area, and living room designed for both connection and function. Large windows fill the home with natural light, and patio doors open to a sunny south-facing deck, perfectly sized for a table and barbecue—an ideal spot to enjoy morning coffee or evening dinners outdoors. A handy half bathroom, large pantry closet, and a welcoming entrance with a boot cupboard complete the main floor, making day-to-day living effortless. The lower level is where comfort and rest take priority. Two well-sized bedrooms, a full bathroom, a practical laundry room with your utilities and a storage closet ensure that everything has its place. Recent updates bring peace of mind, including refreshed flooring, new paint, a washer and dryer just three years old, and a kitchen equipped with fridge, stove, and dishwasher that have been reliably maintained. The balance of style and function makes this home ready for its next chapter. Whether you are a first-time buyer, investor, or someone seeking a low-maintenance lifestyle in a convenient location, this property offers exceptional value. Thoughtful updates, a desirable end-unit position, and a layout designed for both comfort and practicality make this home a standout opportunity in Strathmore’s market.
| COMMUNITY | Westmount_Strathmore |
| PROPERTY TYPE | Row/Townhouse |
| BUILDING TYPE | Five Plus |
| STYLE | Side by Side, Bi-Level |
| YEAR BUILT | 2005 |
| SQUARE FOOTAGE | 583 |
| BEDROOMS | 2 |
| BATHROOMS | 2.00 |
| BASEMENT | Full |
| AMENITIES | |
| APPLIANCES | Dishwasher, Dryer, Electric Stove, Microwave Hood Fan, Refrigerator, Washer, Window Coverings |
| COOLING | Other |
| FIREPLACE | N/A |
| FLOORING | Laminate, Linoleum |
| HEATING | Forced Air, Natural Gas |
| LAUNDRY | Lower Level |
| LOT FEATURES | Cul-De-Sac, Front Yard, Low Maintenance Landscape |
| PARKING | Plug-In, Stall |
| RESTRICTIONS | Restrictive Covenant, Utility Right Of Way |
| ROOF | Asphalt Shingle |
| TITLE | Fee Simple |
| BROKER | RE/MAX Key |
| ROOMS | DIMENSIONS (m) | LEVEL |
|---|---|---|
| 4pc Bathroom | 7`10" x 4`11" | Lower |
| Bedroom | 8`7" x 13`3" | Lower |
| Bedroom - Primary | 11`4" x 10`2" | Lower |
| 2pc Bathroom | 5`1" x 6`1" | Main |
| Dining Room | 8`8" x 9`10" | Main |
| Kitchen | 8`3" x 8`5" | Main |
| Living Room | 12`7" x 18`0" | Main |

