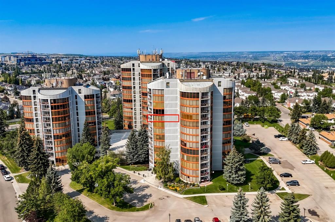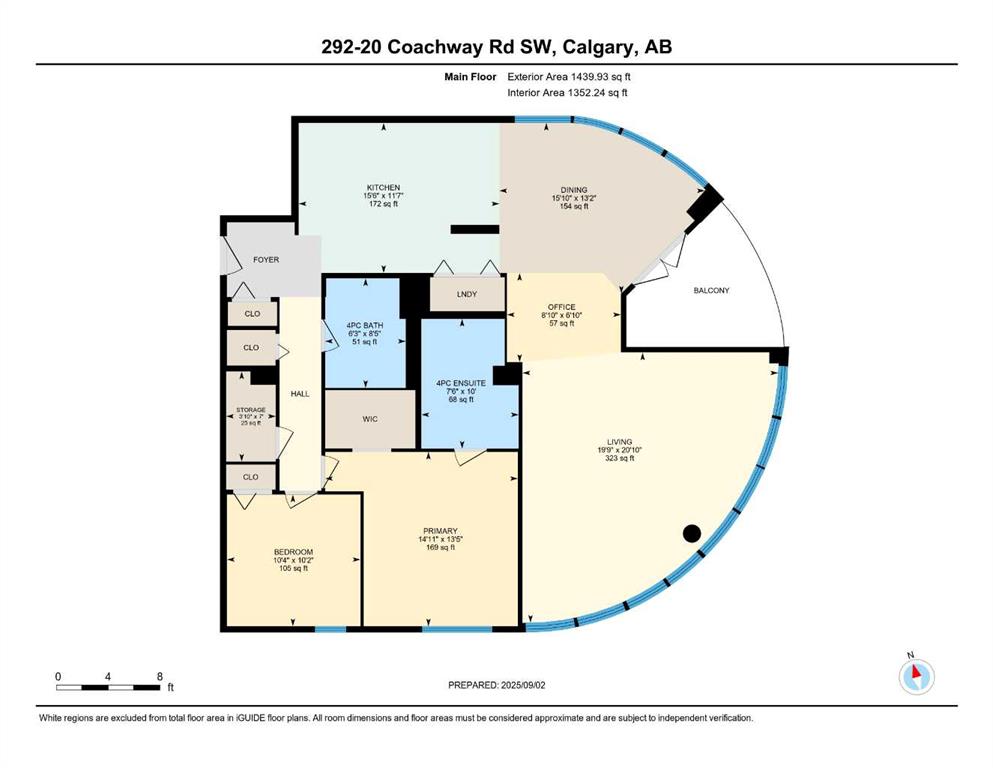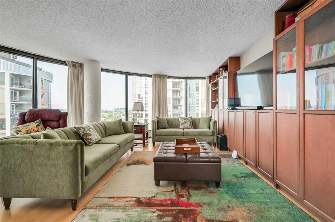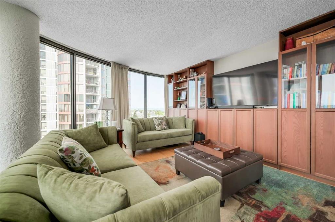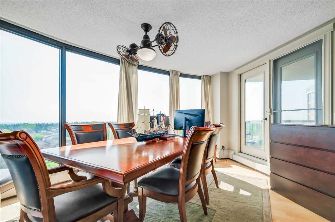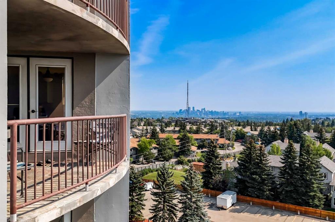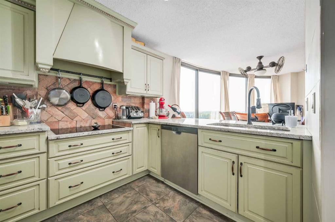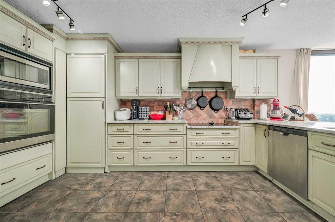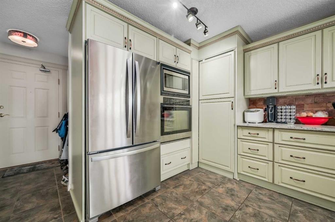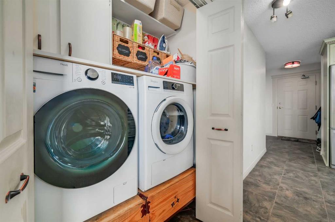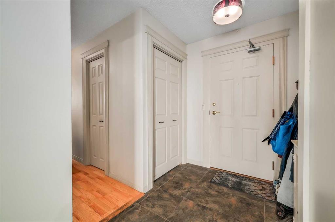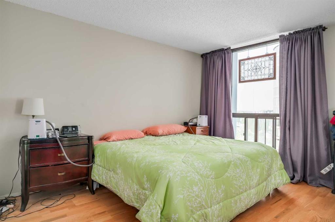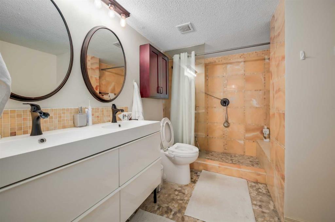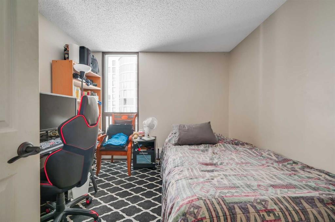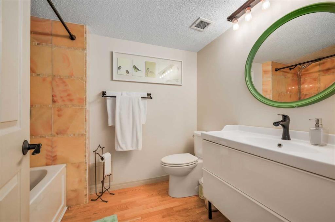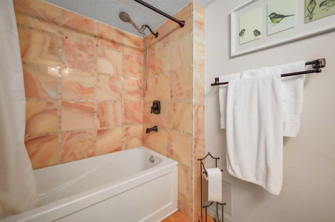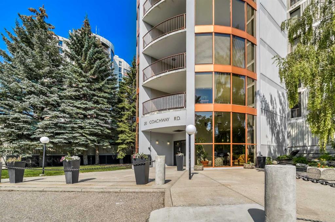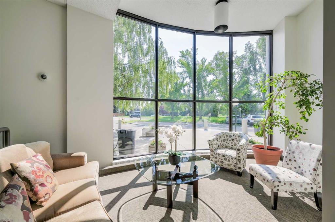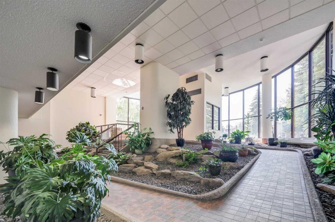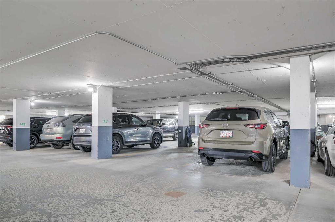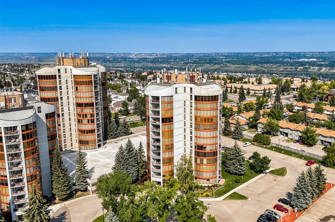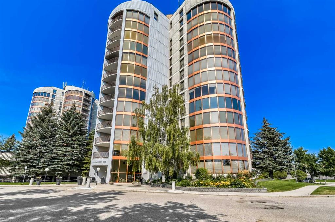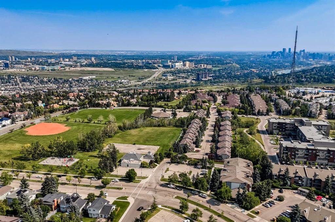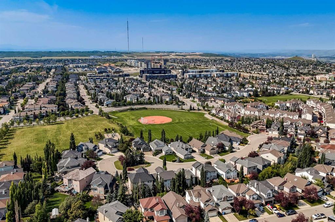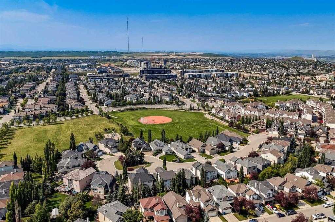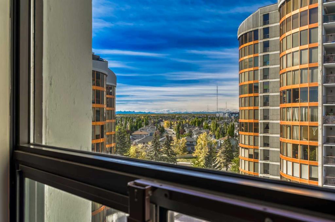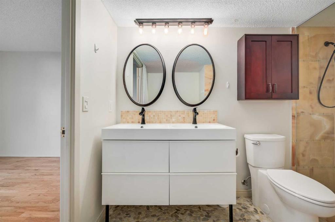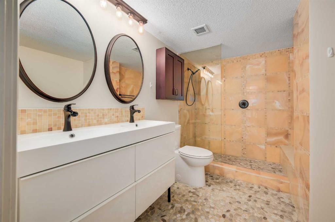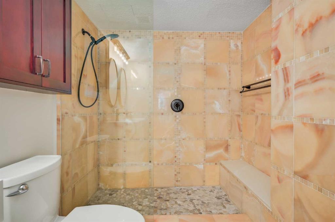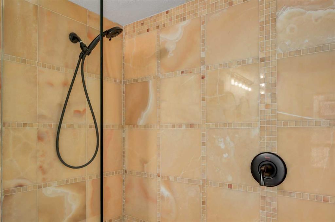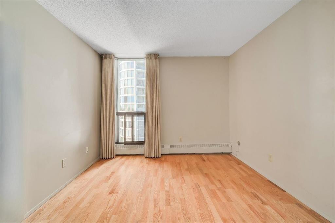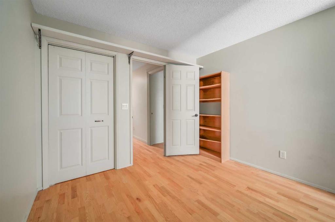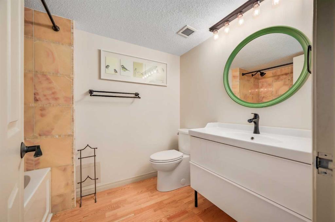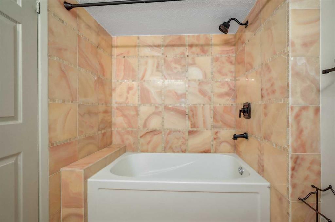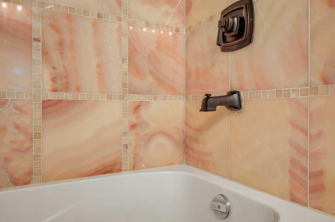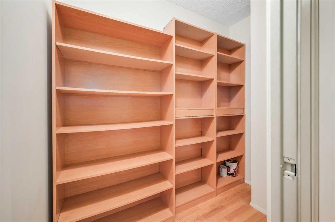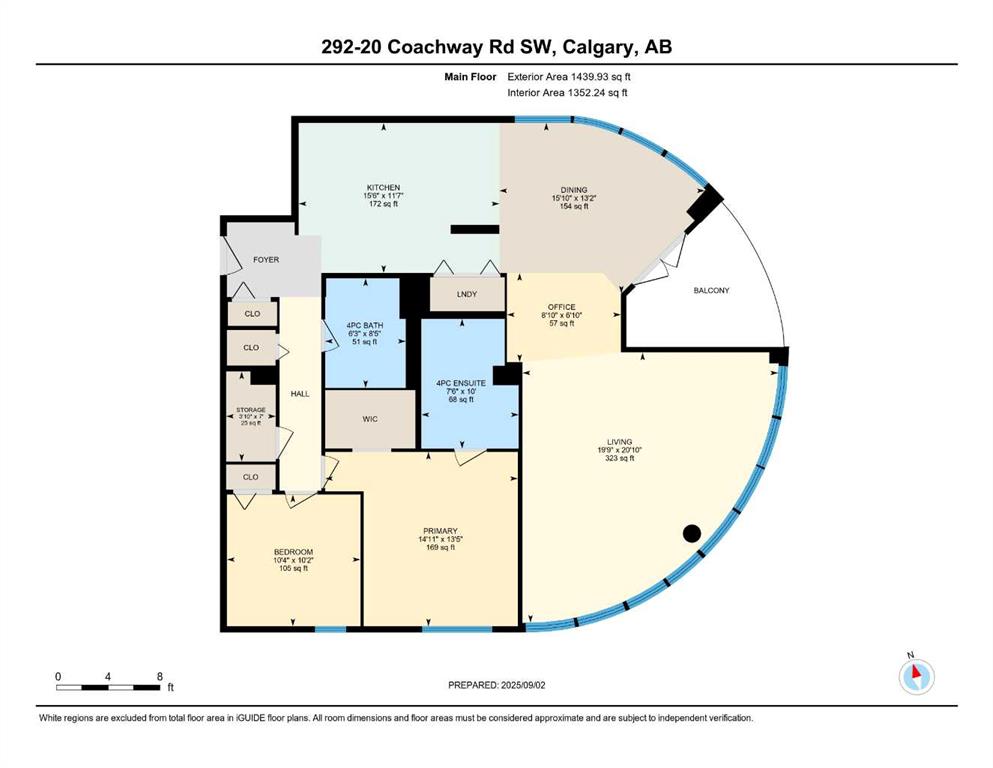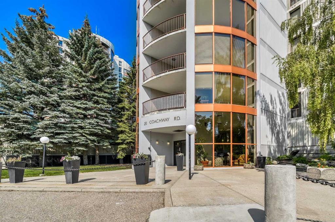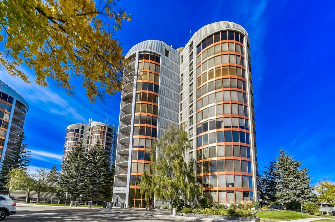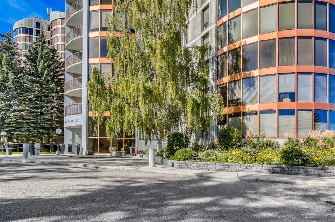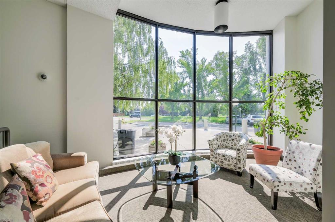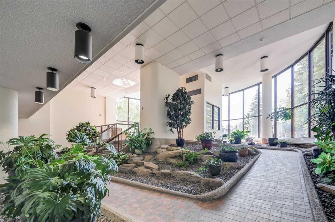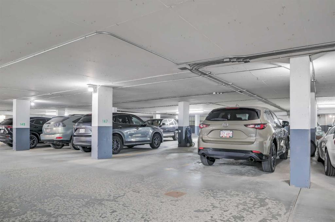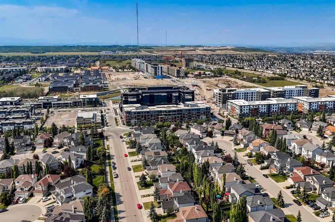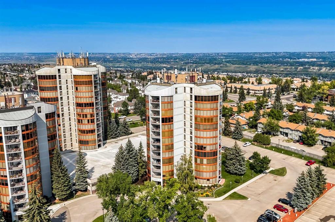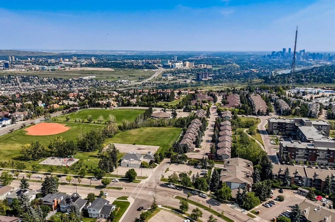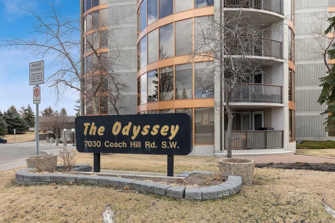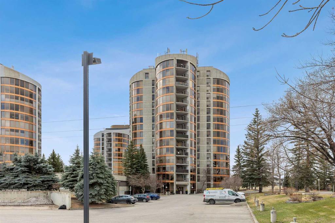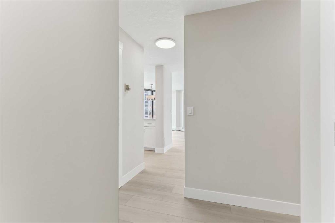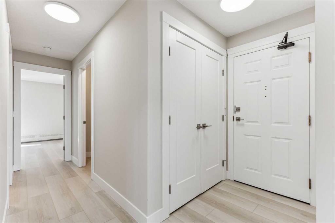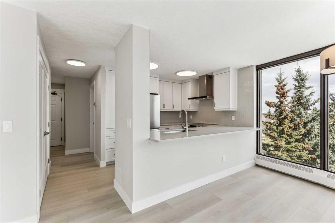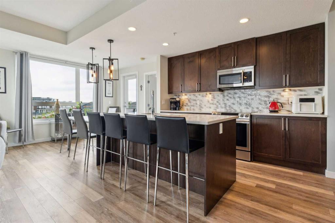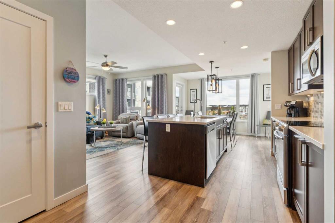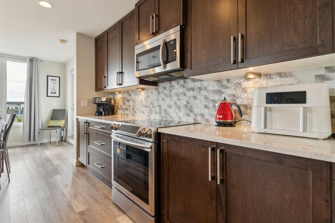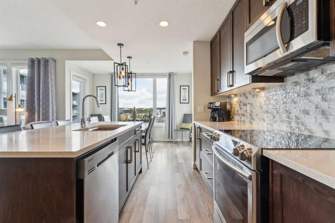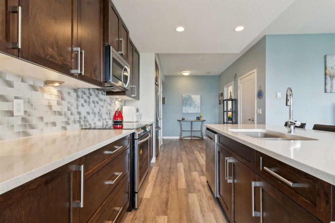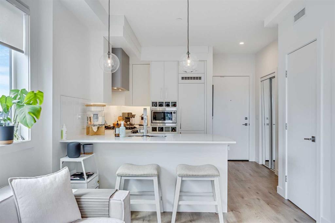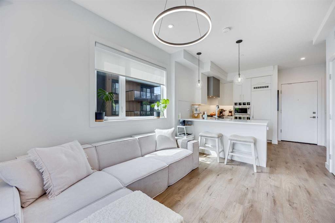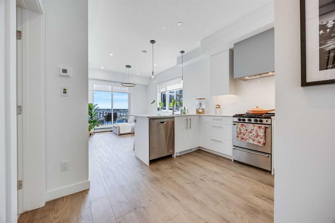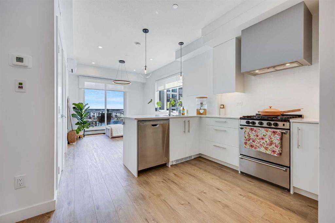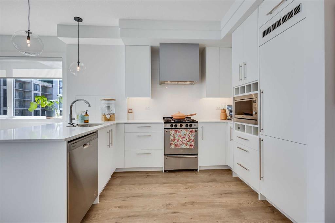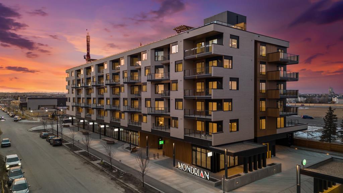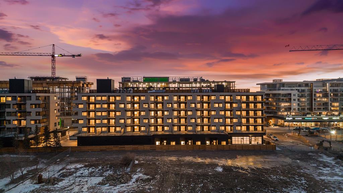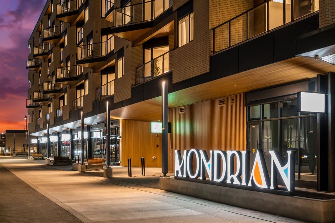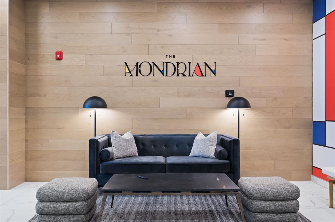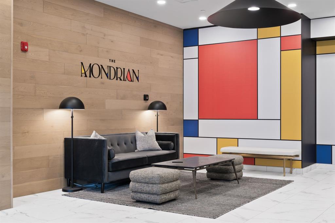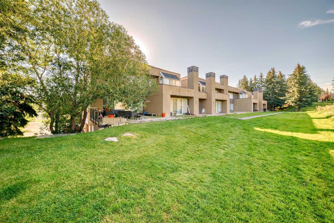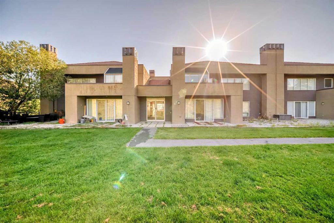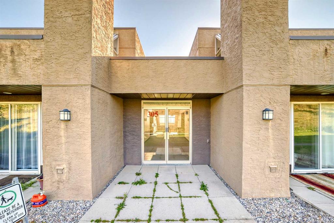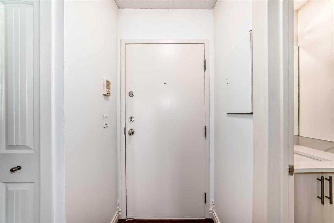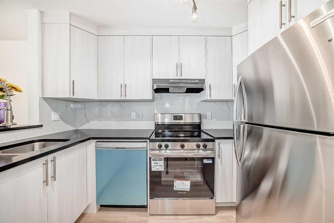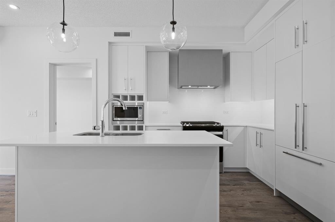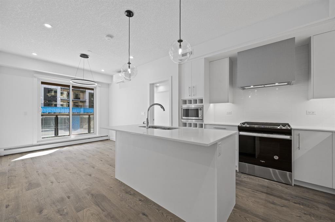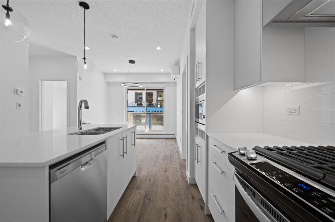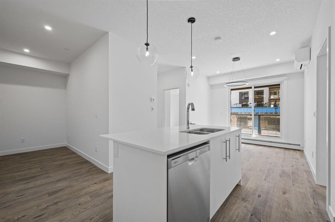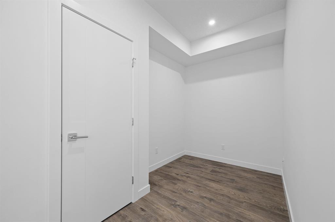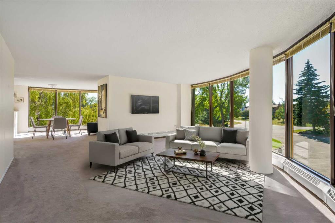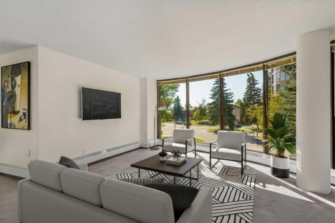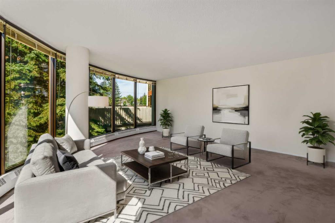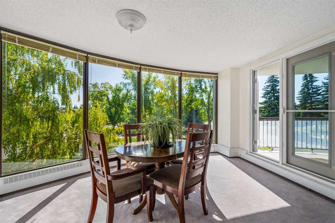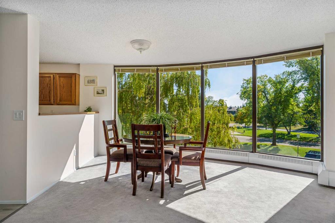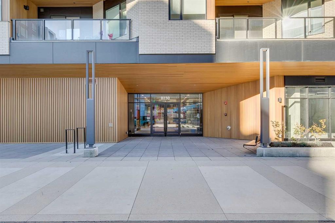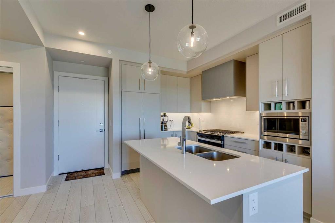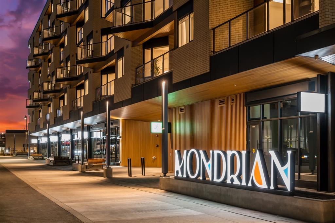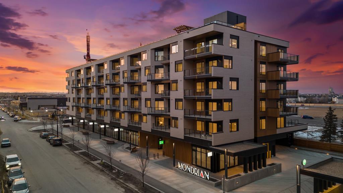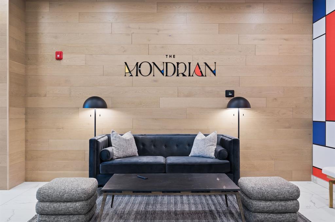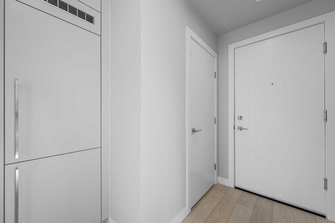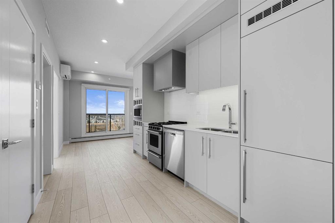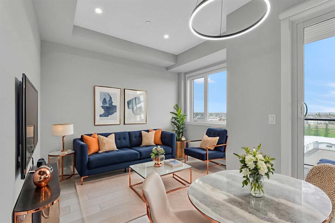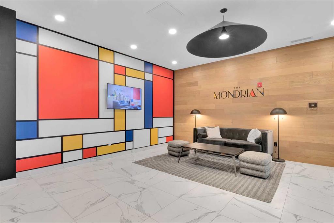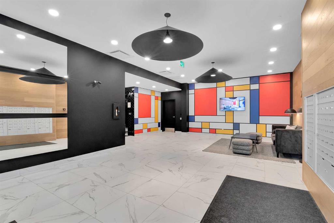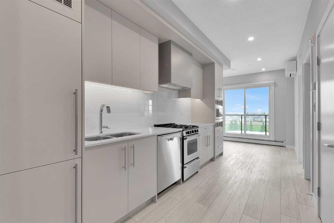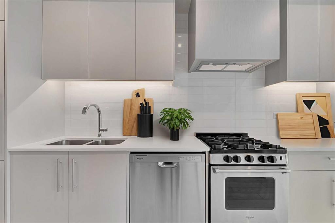292, 20 Coachway Road SW
Calgary T3H 1E6
MLS® Number: A2254334
$ 425,000
2
BEDROOMS
2 + 0
BATHROOMS
1,352
SQUARE FEET
1981
YEAR BUILT
***PRICE IMPROVEMENT- SELLERS MOTIVATED*** SPACIOUS 9TH FLOOR CONDO WITH STUNNING VIEWS – 1352 SQFT | 2 BEDROOMS | 2 BATHROOMS | 2 PARKING STALLS Welcome to this 9th floor condo in the sought-after Odyssey Towers in Coach Hill. Offering wall to wall windows and open plan living space, this home is filled with natural light and showcases both mountain and downtown views. This concrete building is designed with floorplans that provide privacy, style and function, with no neighbours on either side. On the interior you will find a kitchen equipped with stainless steel appliances, granite countertops, a pantry, and breakfast bar that flows into the dining area, where you can enjoy downtown skyline views and access to the balcony with mountain vistas. The expansive living room offers built-in storage, and mountain views, while an adjacent office area provides a flexible work-from-home space. You’ll find both bedrooms at the front of the property and away from the living space, for comfort and privacy. The primary bedroom features a walk-in closet and a private ensuite with oversized shower. The second bedroom and full bathroom are perfect for guests. Additional conveniences include in-suite laundry with cabinetry and counter space, and a large in-unit storage room. Parking is convenient with two stalls – one indoor and one outdoor (small RV parking permitted with board approval), and you have the benefit of an extra out of unit storage space. This adult-only (18+) no-pet building is quiet, well-managed, and offers valued amenities including sauna, guest suites, and visitor parking. The location is unbeatable – walk to West District’s restaurants, shops, and services, explore the many walking paths in this established west-side community, or take advantage of the quick connections to downtown, Stoney Trail, and the mountains. A rare opportunity to own a spacious concrete condo in one of Calgary’s most desirable west-side addresses. Book your showing today and find out why this could be the smart move for you!
| COMMUNITY | Coach Hill |
| PROPERTY TYPE | Apartment |
| BUILDING TYPE | High Rise (5+ stories) |
| STYLE | Single Level Unit |
| YEAR BUILT | 1981 |
| SQUARE FOOTAGE | 1,352 |
| BEDROOMS | 2 |
| BATHROOMS | 2.00 |
| BASEMENT | |
| AMENITIES | |
| APPLIANCES | Built-In Oven, Dishwasher, Dryer, Electric Cooktop, Microwave, Wall/Window Air Conditioner, Washer, Window Coverings |
| COOLING | Wall Unit(s) |
| FIREPLACE | N/A |
| FLOORING | Ceramic Tile, Hardwood |
| HEATING | Baseboard, Natural Gas |
| LAUNDRY | In Unit |
| LOT FEATURES | |
| PARKING | RV Access/Parking, Stall, Underground |
| RESTRICTIONS | Adult Living, Pets Not Allowed, Short Term Rentals Not Allowed |
| ROOF | Membrane |
| TITLE | Fee Simple |
| BROKER | 2% Realty |
| ROOMS | DIMENSIONS (m) | LEVEL |
|---|---|---|
| Bedroom - Primary | 13`5" x 14`11" | Main |
| 4pc Ensuite bath | 10`0" x 7`6" | Main |
| Bedroom | 10`2" x 10`4" | Main |
| 4pc Bathroom | 8`5" x 6`3" | Main |
| Living Room | 20`10" x 19`9" | Main |
| Dining Room | 15`10" x 13`2" | Main |
| Office | 6`10" x 8`10" | Main |
| Kitchen | 15`6" x 11`7" | Main |
| Storage | 7`0" x 3`10" | Main |

