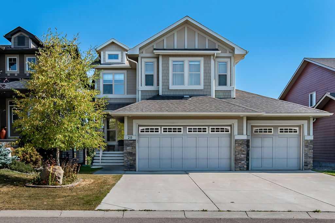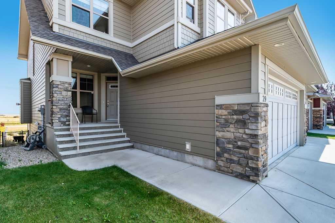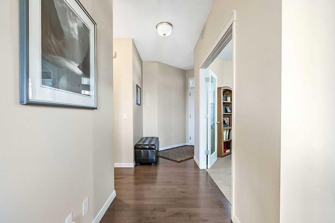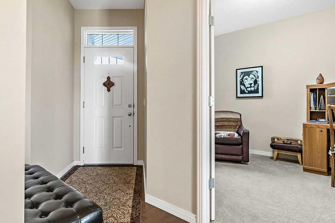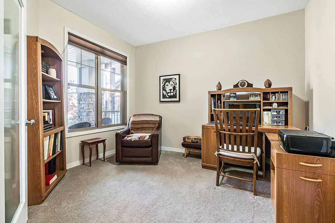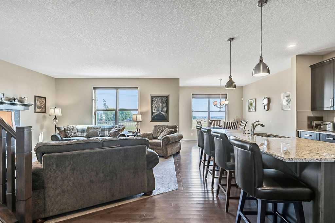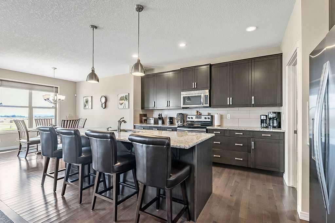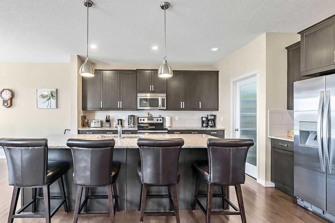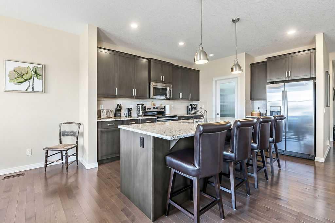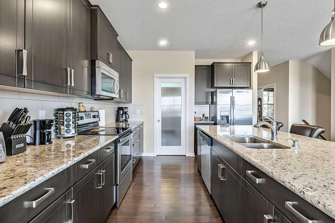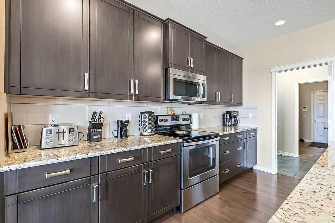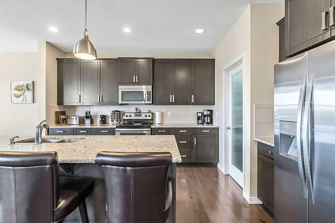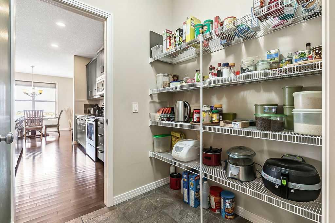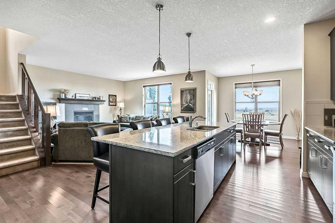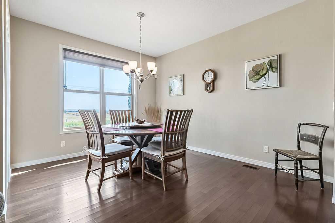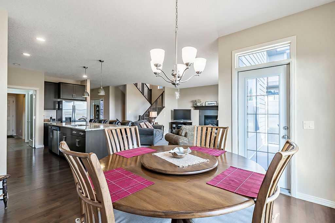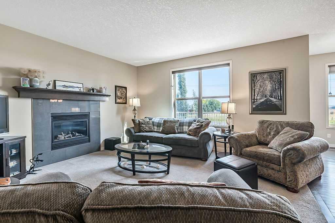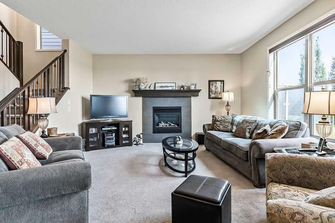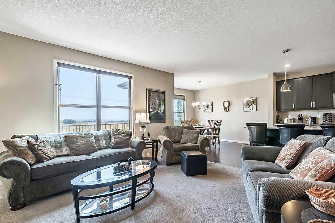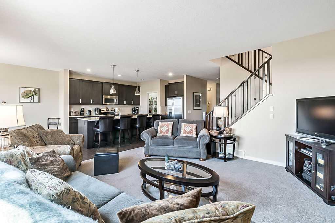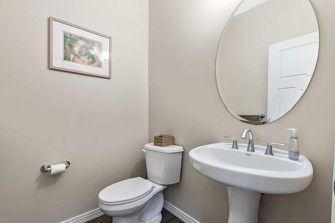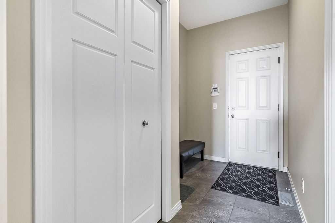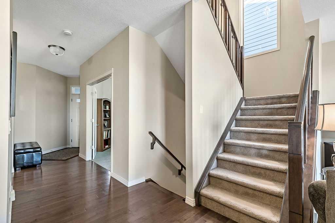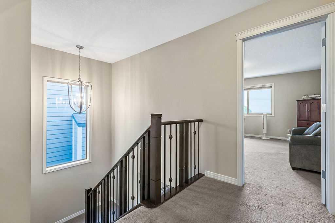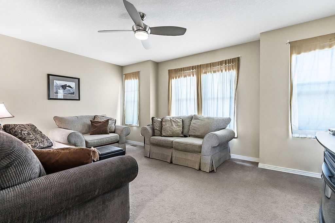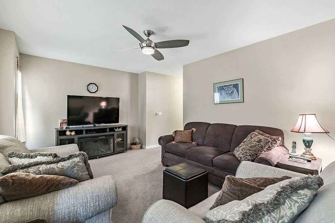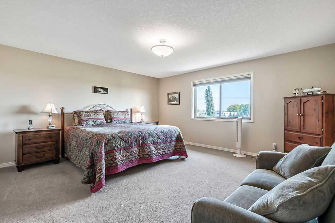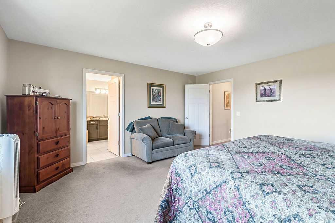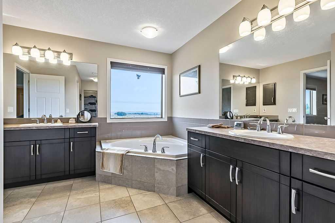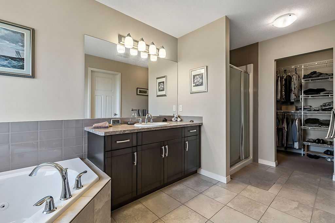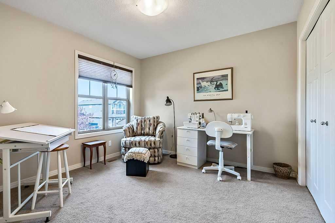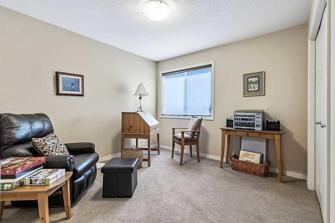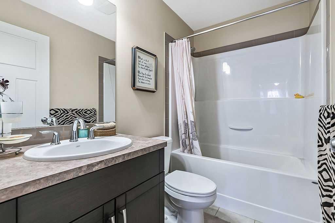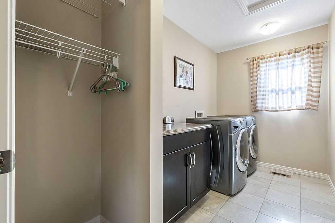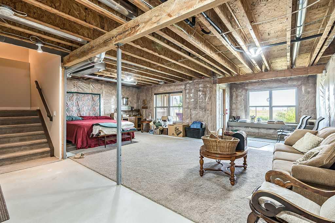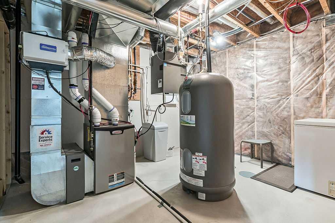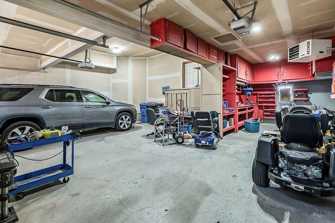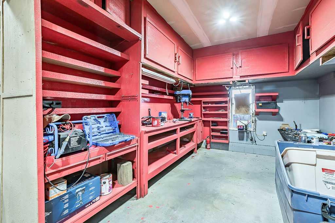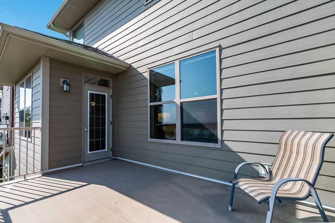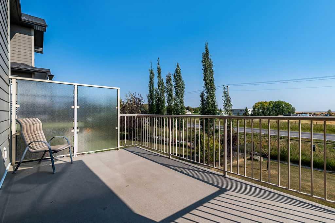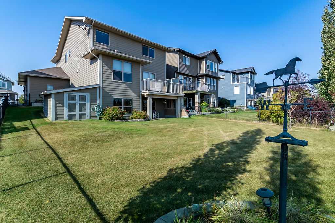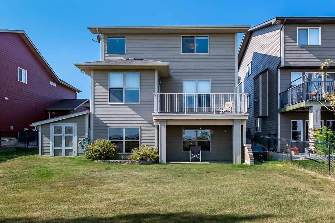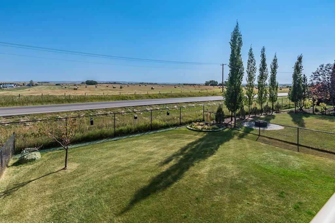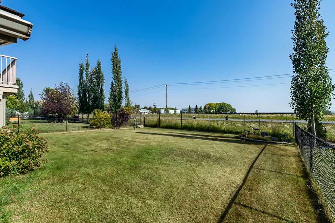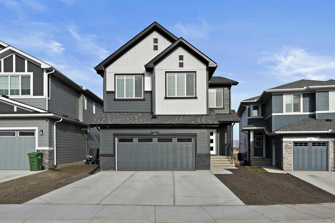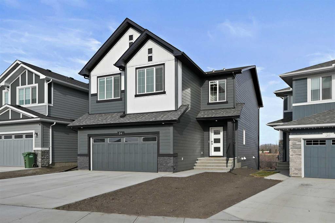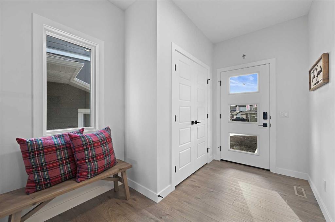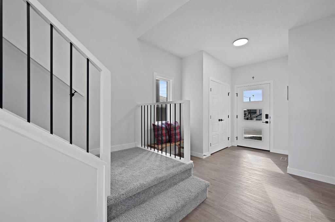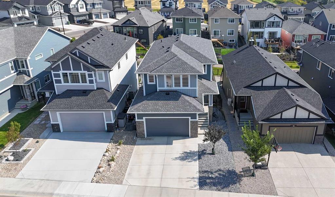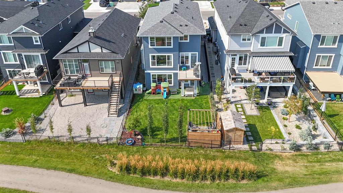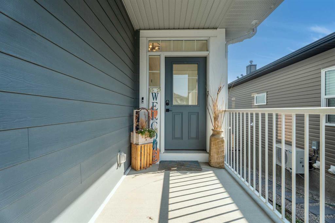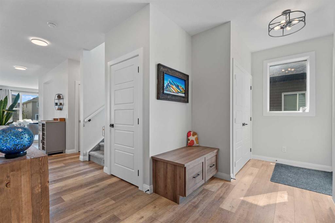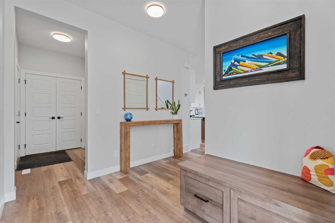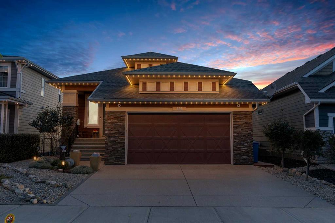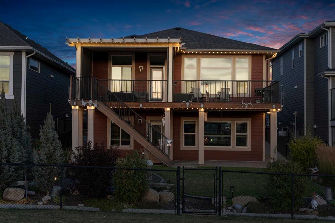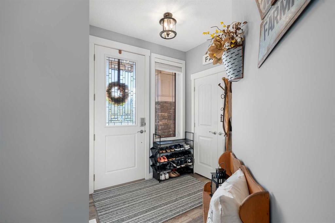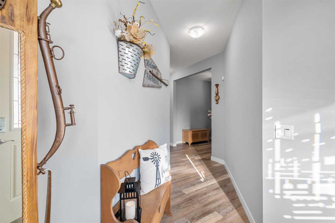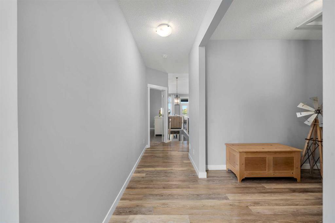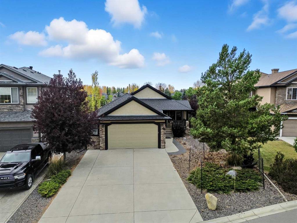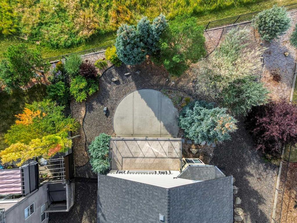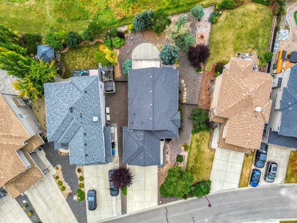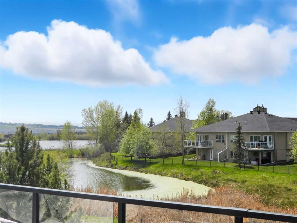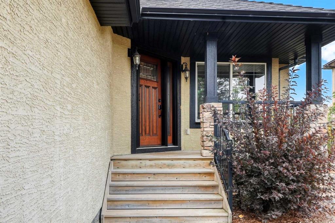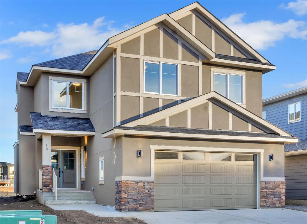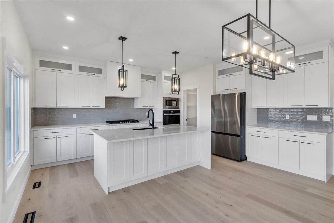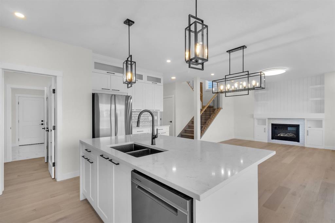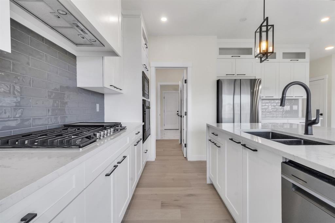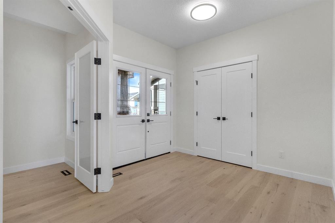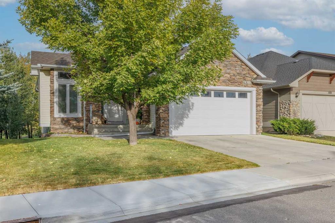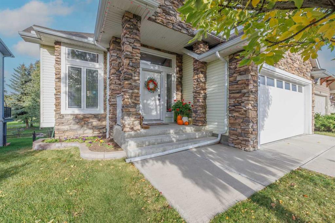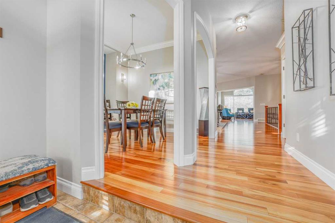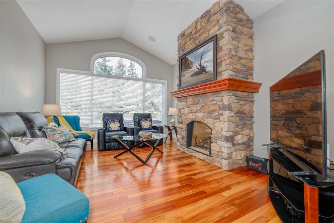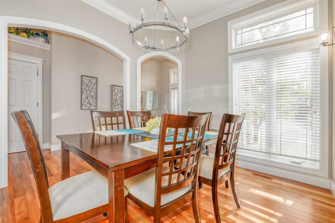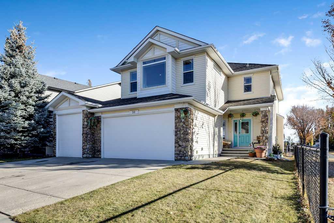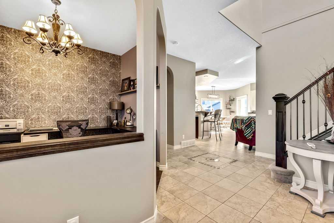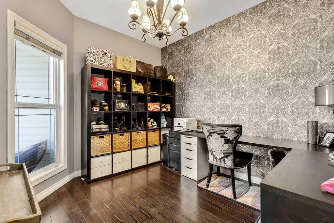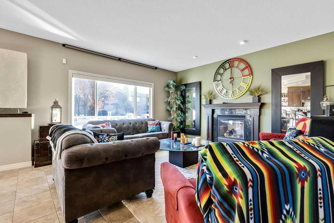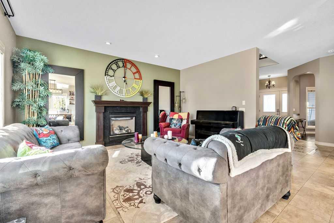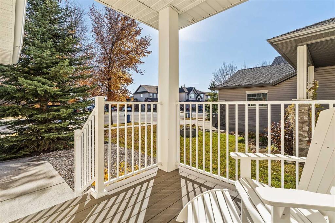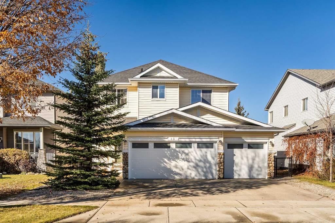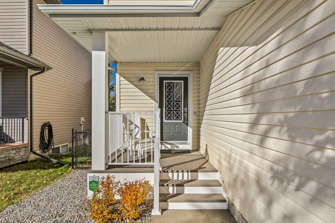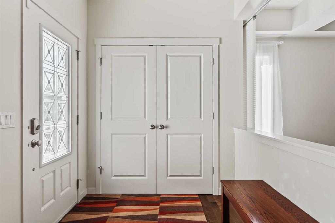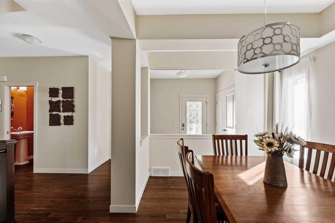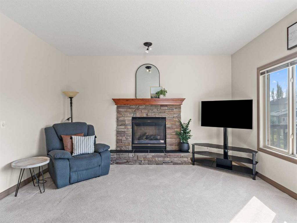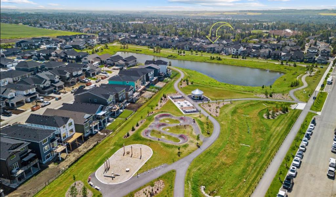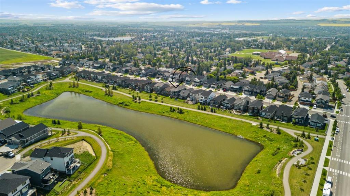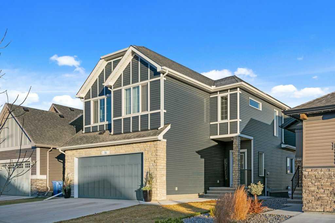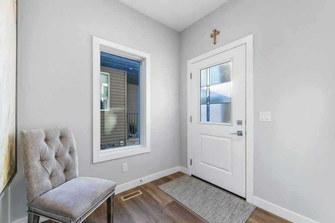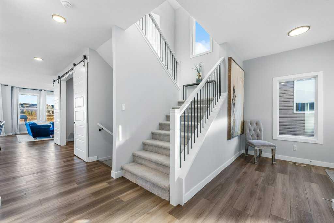29 Ranchers Crescent
Okotoks T1S 0L2
MLS® Number: A2260447
$ 874,900
3
BEDROOMS
2 + 1
BATHROOMS
2,471
SQUARE FEET
2014
YEAR BUILT
This exquisitely designed and meticulously maintained Baywest Home in Air Ranch, Okotoks, offers 2,470 sq ft of thoughtfully laid-out living space. A standout feature is the oversized 864 sq ft heated garage, can fit 4 vehicles, complete with extensive cabinetry, a workbench, and a 220V plug, ideal for electric vehicles or workshop use. The extra-wide driveway provides ample space for a large RV or multiple vehicles. The backyard is a serene, fully landscaped retreat with garden beds, a spacious wood shed, and a Duradek covered deck with a gas line hookup. Inside, the home boasts an inviting neutral color palette, high-end finishes, and smart design elements. The beautiful kitchen features an oversized island, rich cabinetry with soft-close drawers, granite countertops, stainless steel appliances, and a convenient butler’s pantry. The great room is centered around a gas fireplace with a large mantle, and large windows flood the space with natural light, main floor also offers a good sized office/flex room. Upstairs, the well-planned layout includes a versatile bonus/media room, two generously sized secondary bedrooms, and a four-piece bathroom. The luxurious primary suite is a private oasis offering breathtaking views of rolling hills and treetops, an expansive walk-in closet, and a five-piece ensuite with double sinks, a large corner soaker tub, and a separate shower. A large laundry room completes the upper level. An unfinished walkout basement with large windows awaits your personal touch, offering endless customization potential for additional developed living space. The exterior features low-maintenance Hardie siding and chain-link fencing. Situated in a prime Okotoks location, this home provides quick access to shopping, restaurants, three beautiful golf courses, and scenic walking paths. Commuting is a breeze with quick access to 48 Street and Highway 2. With its exceptional design, thoughtful upgrades, and unbeatable location, this home is a must-see. Book your private showing today!
| COMMUNITY | Air Ranch |
| PROPERTY TYPE | Detached |
| BUILDING TYPE | House |
| STYLE | 2 Storey |
| YEAR BUILT | 2014 |
| SQUARE FOOTAGE | 2,471 |
| BEDROOMS | 3 |
| BATHROOMS | 3.00 |
| BASEMENT | Full |
| AMENITIES | |
| APPLIANCES | Dishwasher, Dryer, Electric Stove, Garage Control(s), Microwave Hood Fan, Refrigerator, Washer |
| COOLING | None |
| FIREPLACE | Gas |
| FLOORING | Carpet, Ceramic Tile, Hardwood |
| HEATING | Forced Air, Natural Gas |
| LAUNDRY | Upper Level |
| LOT FEATURES | Back Yard, Landscaped, No Neighbours Behind |
| PARKING | 220 Volt Wiring, Garage Door Opener, Heated Garage, Insulated, Oversized, Quad or More Attached, Tandem |
| RESTRICTIONS | None Known |
| ROOF | Asphalt Shingle |
| TITLE | Fee Simple |
| BROKER | Royal LePage Solutions |
| ROOMS | DIMENSIONS (m) | LEVEL |
|---|---|---|
| Entrance | 4`3" x 9`0" | Main |
| Den | 10`3" x 12`0" | Main |
| Living Room | 14`7" x 15`2" | Main |
| Dining Room | 11`0" x 13`5" | Main |
| Kitchen | 11`4" x 14`9" | Main |
| Mud Room | 6`0" x 9`0" | Main |
| 2pc Bathroom | 5`0" x 5`5" | Main |
| 5pc Ensuite bath | 10`3" x 14`8" | Upper |
| 4pc Bathroom | 5`0" x 8`0" | Upper |
| Bedroom - Primary | 15`1" x 16`3" | Upper |
| Bedroom | 10`4" x 11`1" | Upper |
| Bedroom | 10`6" x 11`1" | Upper |
| Bonus Room | 12`0" x 17`0" | Upper |
| Laundry | 6`0" x 11`1" | Upper |

