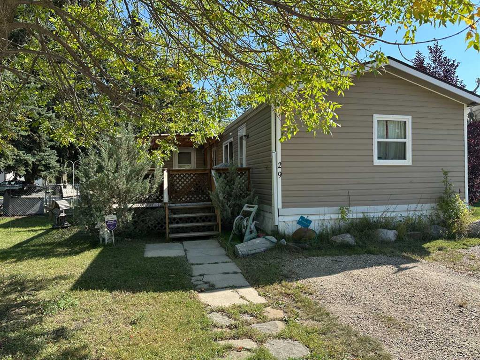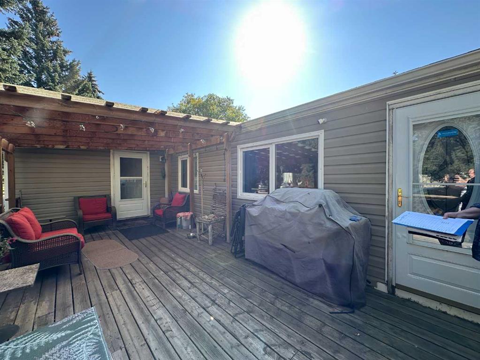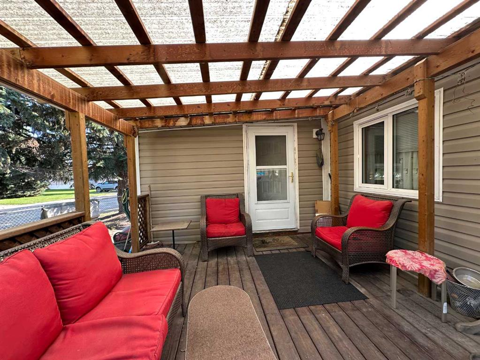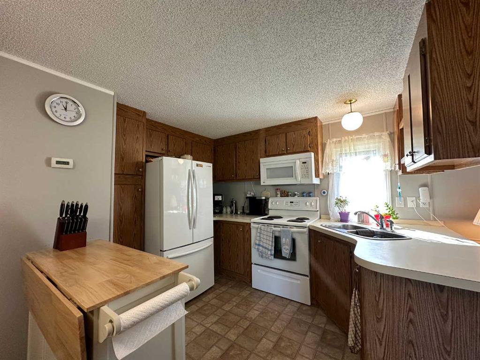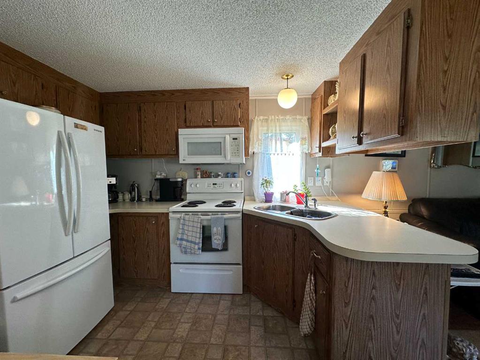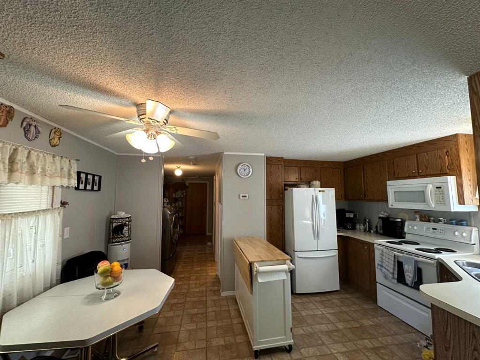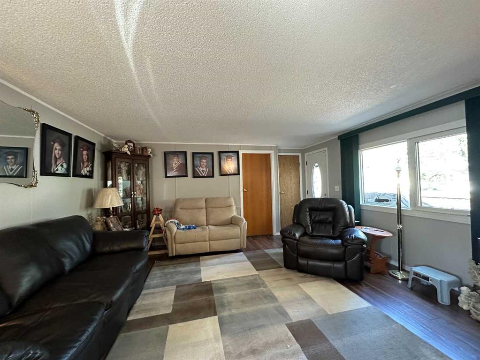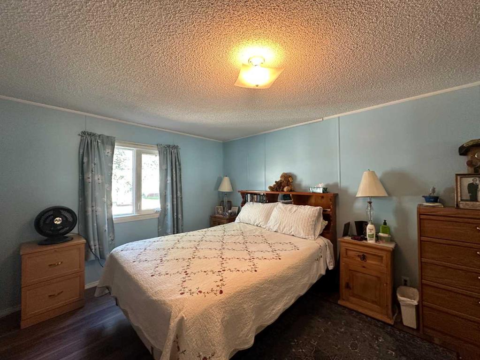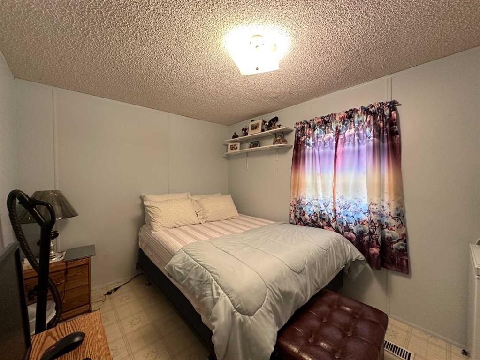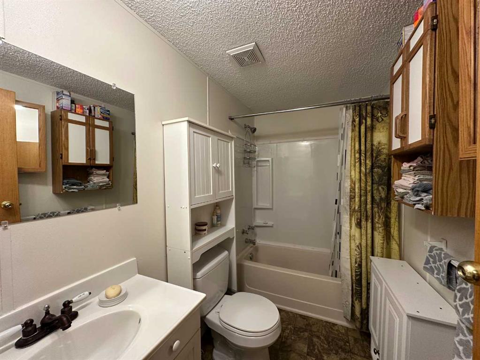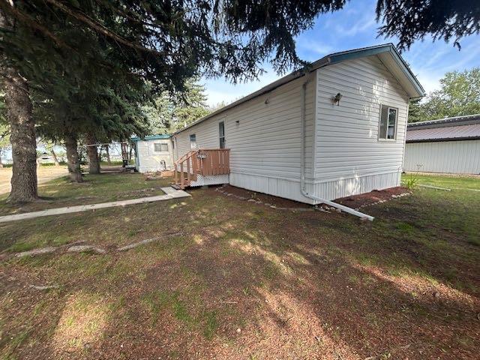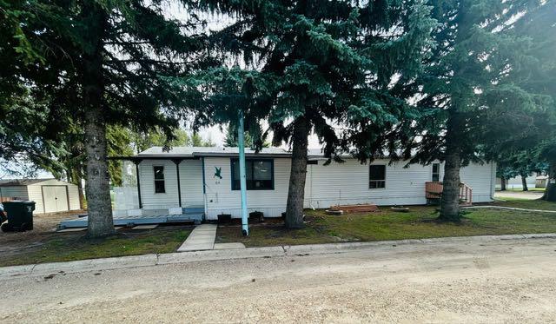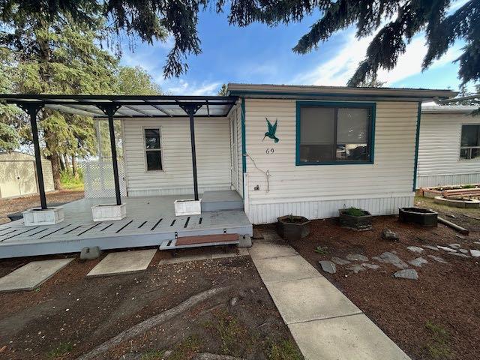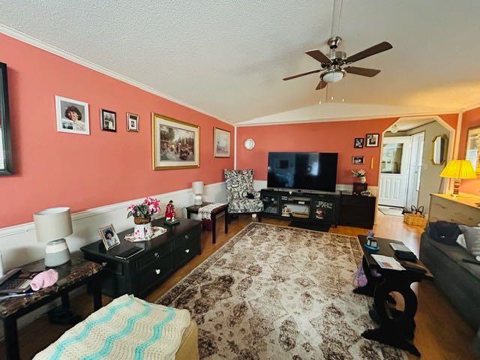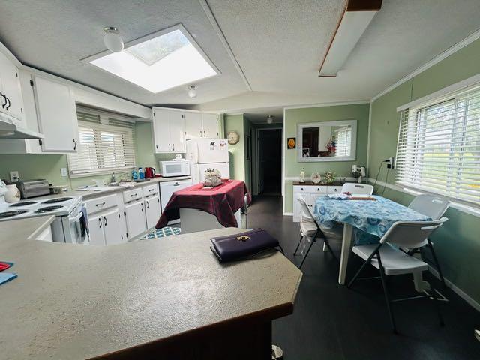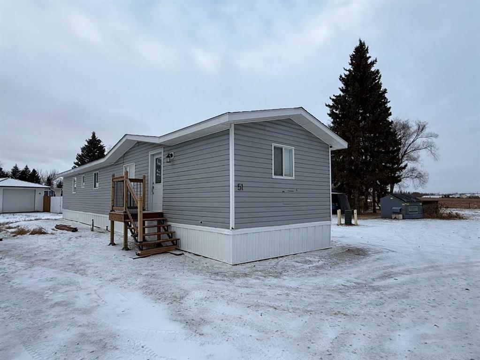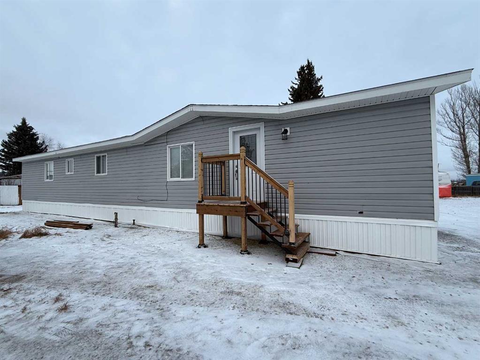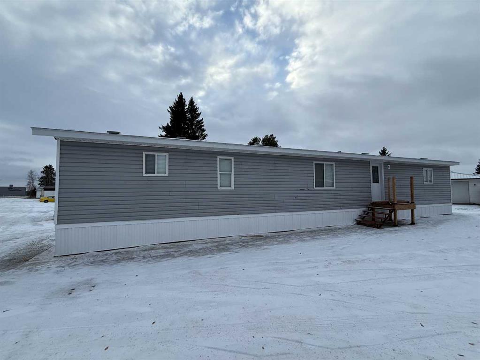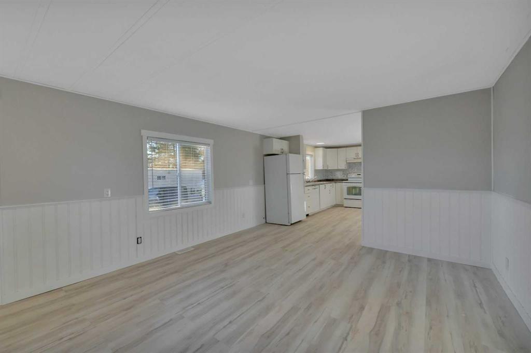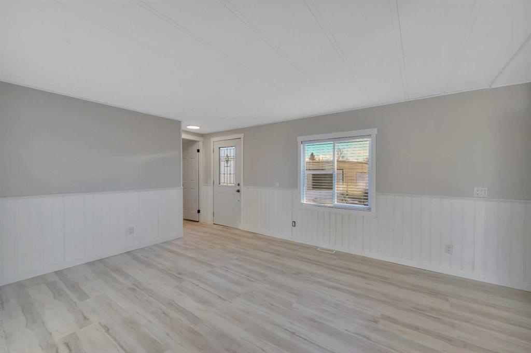29, 6205 54 Street
Ponoka T4J 1M5
MLS® Number: A2279059
$ 125,000
3
BEDROOMS
1 + 0
BATHROOMS
960
SQUARE FEET
1991
YEAR BUILT
This well-maintained 960 sq ft manufactured home offers a functional and spacious living with 3 bedrooms and 1 full bathroom. The open-concept layout creates a comfortable and inviting space. Numerous upgrades include: Flooring, windows (2012), Shingles (2014), Furnace and hot water tank (2023). Recent work on water lines under the unit, including new heating system installed add extra protection from freezing pipes in the winter. A 12x12 enclosed porch (not included in the square footage) provides extra storage space or a cozy mudroom entry. The yard is partially fenced and features both front and back parking. Enjoy your morning coffee or relax in the evenings on the 12x26 partially covered deck—ideal for outdoor living. Lot rent for new owners is $654.32/month. Buyers must be approved by Park Management.
| COMMUNITY | Poplar Grove Community |
| PROPERTY TYPE | Mobile |
| BUILDING TYPE | Manufactured House |
| STYLE | Single Wide Mobile Home |
| YEAR BUILT | 1991 |
| SQUARE FOOTAGE | 960 |
| BEDROOMS | 3 |
| BATHROOMS | 1.00 |
| BASEMENT | |
| AMENITIES | |
| APPLIANCES | Microwave, Microwave Hood Fan, Refrigerator, Stove(s), Washer/Dryer, Window Coverings |
| COOLING | |
| FIREPLACE | N/A |
| FLOORING | Laminate, Linoleum |
| HEATING | Forced Air |
| LAUNDRY | In Hall |
| LOT FEATURES | |
| PARKING | Off Street, Parking Pad, See Remarks |
| RESTRICTIONS | See Remarks |
| ROOF | Asphalt Shingle |
| TITLE | |
| BROKER | RE/MAX real estate central alberta |
| ROOMS | DIMENSIONS (m) | LEVEL |
|---|---|---|
| Kitchen With Eating Area | 14`0" x 9`0" | Main |
| Living Room | 15`0" x 14`8" | Main |
| Bedroom - Primary | 12`10" x 11`6" | Main |
| Bedroom | 12`10" x 8`6" | Main |
| Bedroom | 9`0" x 7`8" | Main |
| Entrance | 11`0" x 11`0" | Main |
| 4pc Bathroom | 0`0" x 0`0" | Main |

