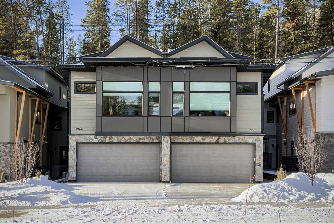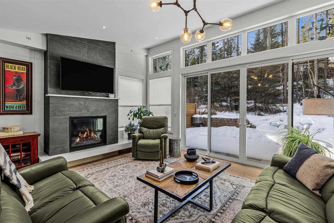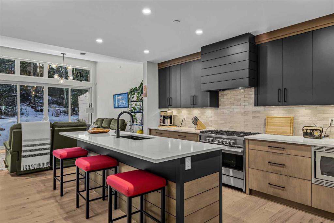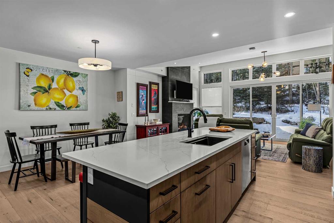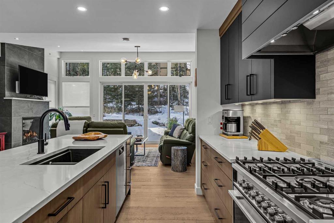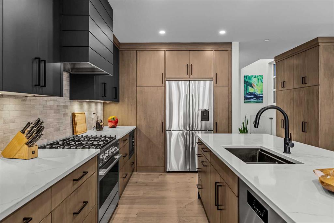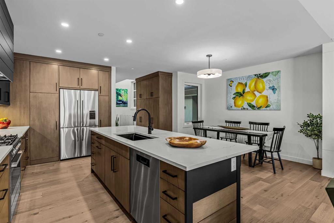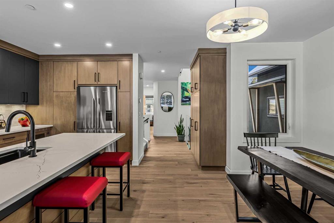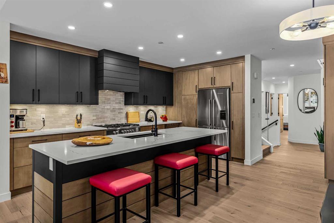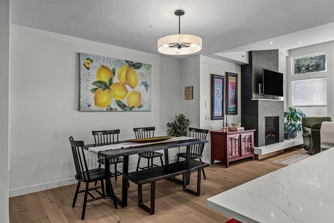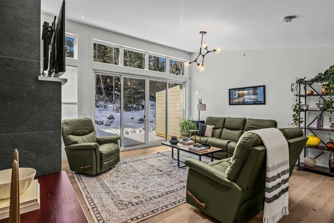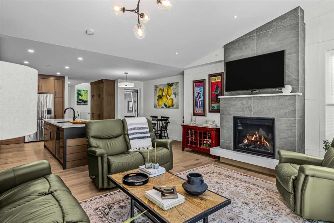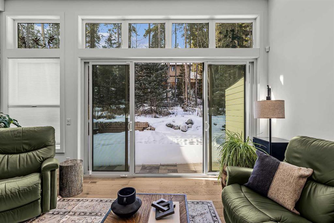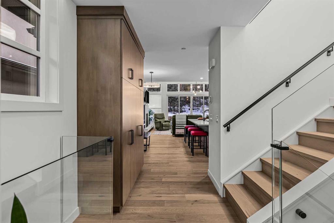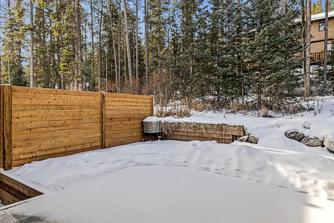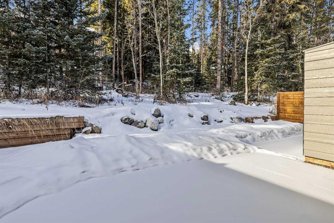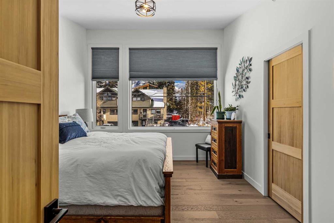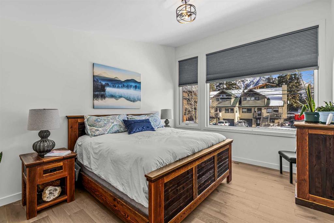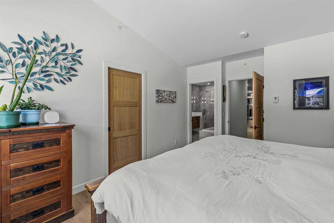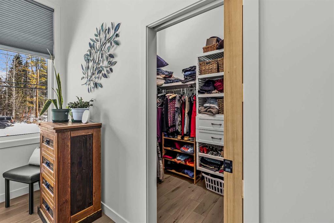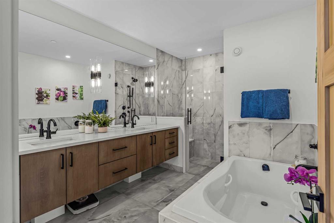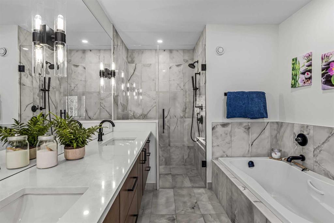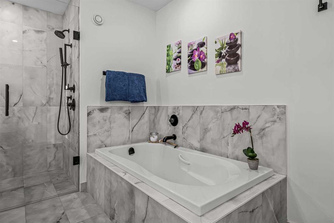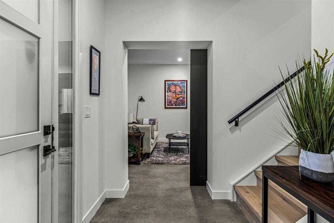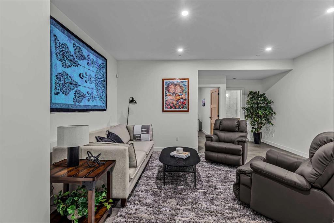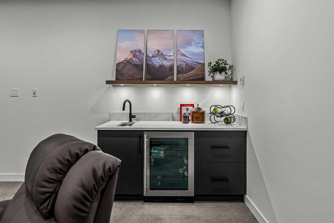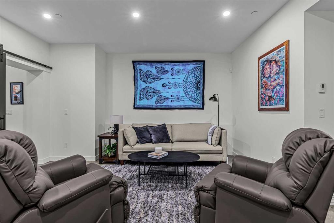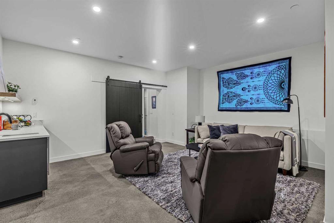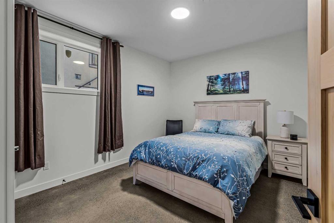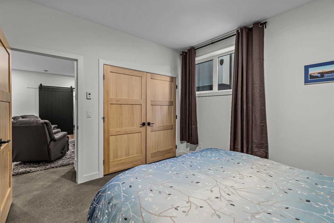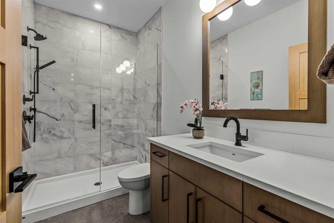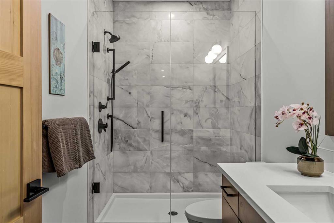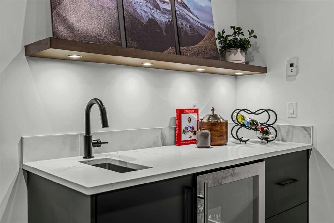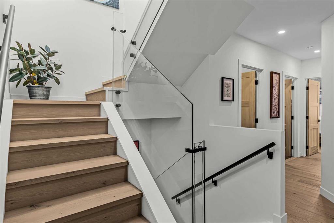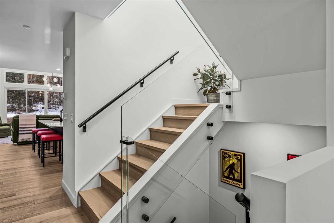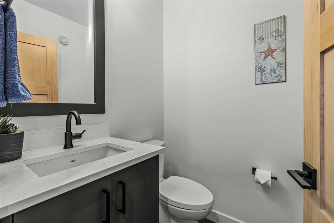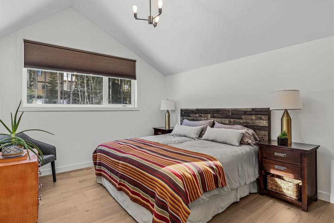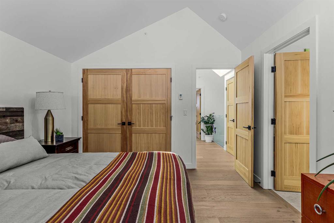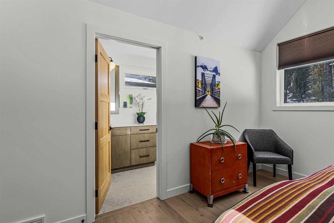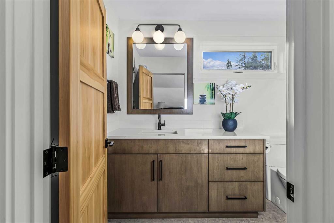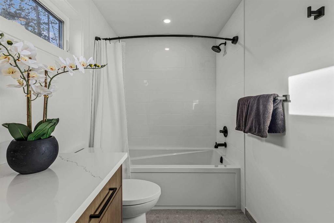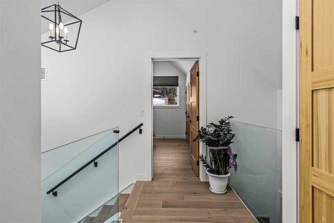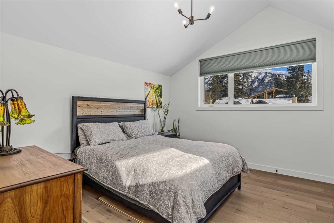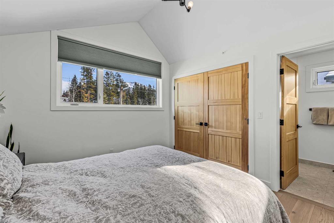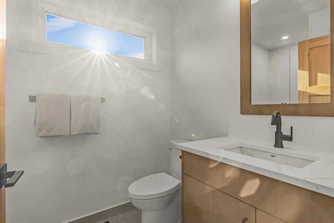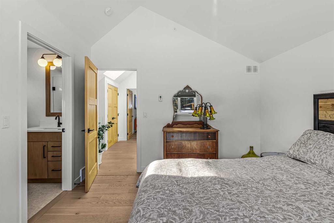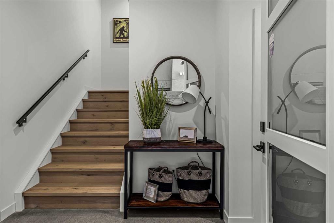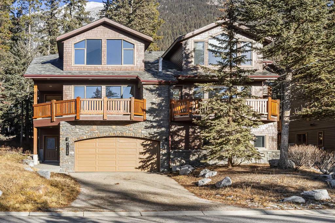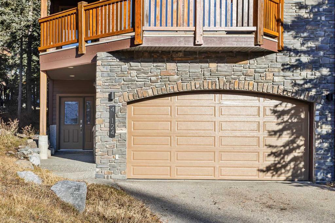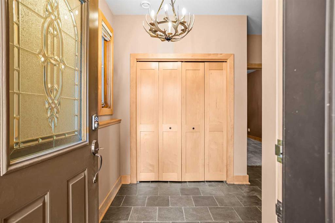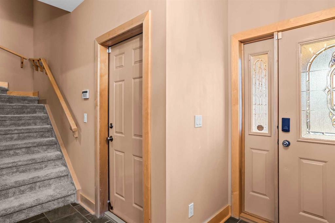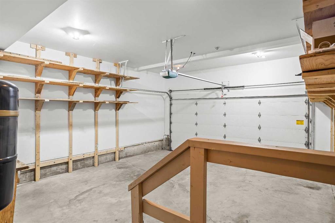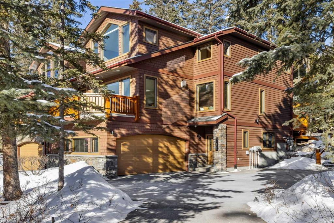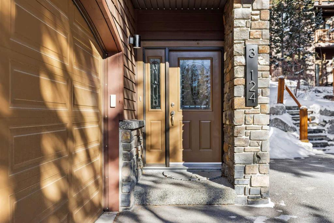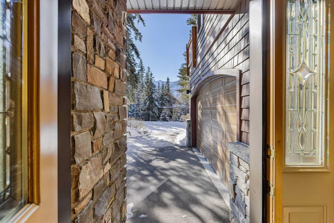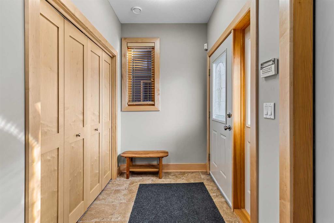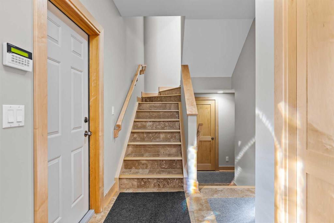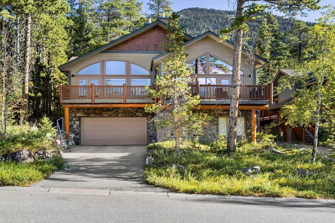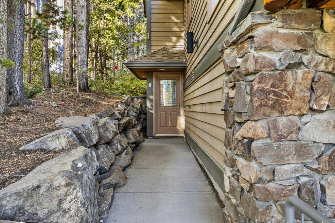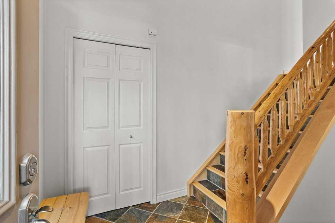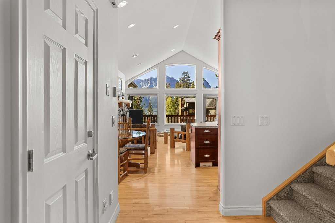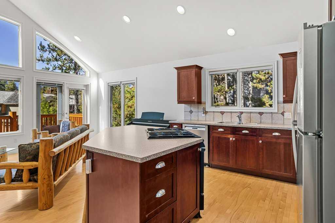283C Three Sisters Drive
Canmore T1W2M5
MLS® Number: A2282411
$ 1,899,000
4
BEDROOMS
4 + 1
BATHROOMS
1,885
SQUARE FEET
2022
YEAR BUILT
Step into luxury living with this stunning 4 bedroom, 5 bathroom modern built home by Lakusta Custom Homes, who are known for their quality craftsmanship, attention to detail, and refined mountain design. The layout features 2671sqft of livable space spread over three levels with the open concept living and dining area anchoring the home with sleek kitchen appliances and an expansive island leading to a wall of windows that flood the great room with natural light. The beautiful gas fireplace commands the space, making it perfect for gathering with family and friends after a day outdoors. Outdoor living extends seamlessly with a spacious upper-level deck spanning the entire back of the home, overlooking a forested backdrop and generous space that provides excellent privacy. The primary suite is a true retreat, complete with a walk-in closet, soaking tub with a separate luxurious walk-in tiled shower, and serene mountain views from the king bed. Upstairs two spacious bedrooms each with their own spa inspired bathroom and elevated design elements throughout bring comfort and luxury together in perfect balance. Downstairs, there is a media lounge with custom bar, including additional guest space with a large bedroom and 3pc bathroom and access from this level to the 2-car garage and gear storage. Located in a premier Canmore neighbourhood, celebrated for its scenic setting, access to the world class skiing and biking at the Nordic Centre, proximity to the downtown Canmore, trails, and year round recreation. Whether you envision a primary residence or a luxury mountain retreat, this opportunity offers exceptional value in an unbeatable community.
| COMMUNITY | Hospital Hill |
| PROPERTY TYPE | Semi Detached (Half Duplex) |
| BUILDING TYPE | Duplex |
| STYLE | 3 Storey, Side by Side |
| YEAR BUILT | 2022 |
| SQUARE FOOTAGE | 1,885 |
| BEDROOMS | 4 |
| BATHROOMS | 5.00 |
| BASEMENT | Full |
| AMENITIES | |
| APPLIANCES | Dishwasher, Dryer, Gas Stove, Microwave, Range Hood, Refrigerator, Washer |
| COOLING | Other |
| FIREPLACE | Gas |
| FLOORING | Hardwood, Tile |
| HEATING | In Floor, Forced Air |
| LAUNDRY | Laundry Room, Main Level |
| LOT FEATURES | Low Maintenance Landscape, Rectangular Lot, Street Lighting, Views |
| PARKING | Double Garage Attached |
| RESTRICTIONS | None Known, Short Term Rentals Not Allowed |
| ROOF | Asphalt Shingle |
| TITLE | Fee Simple |
| BROKER | Century 21 Nordic Realty |
| ROOMS | DIMENSIONS (m) | LEVEL |
|---|---|---|
| 3pc Bathroom | 0`0" x 0`0" | Lower |
| Bedroom | 12`5" x 11`1" | Lower |
| Game Room | 20`0" x 17`2" | Lower |
| Living Room | 15`8" x 17`2" | Main |
| Dining Room | 11`4" x 10`6" | Main |
| Kitchen | 16`3" x 8`8" | Main |
| Bedroom - Primary | 16`1" x 11`10" | Main |
| 2pc Bathroom | 0`0" x 0`0" | Main |
| 5pc Ensuite bath | 0`0" x 0`0" | Main |
| Laundry | 7`10" x 4`10" | Main |
| Bedroom - Primary | 13`3" x 11`4" | Second |
| 4pc Ensuite bath | 0`0" x 0`0" | Second |
| Bedroom | 13`2" x 11`0" | Second |
| 3pc Ensuite bath | 0`0" x 0`0" | Second |

