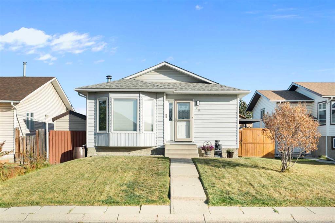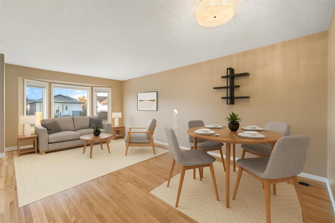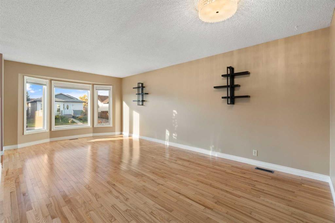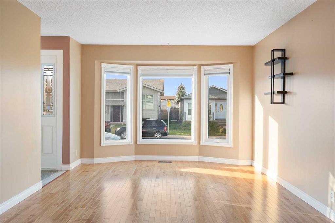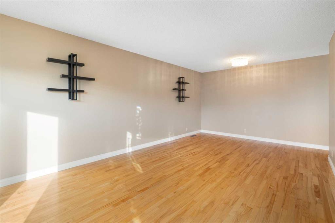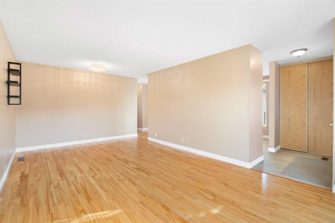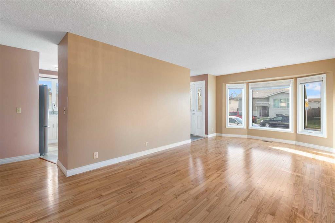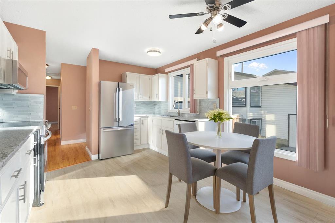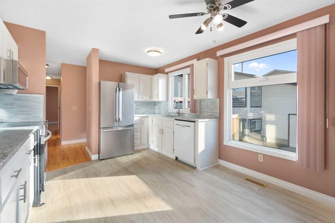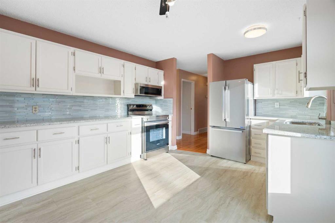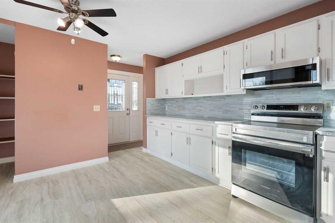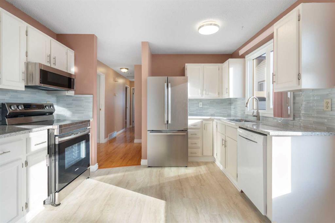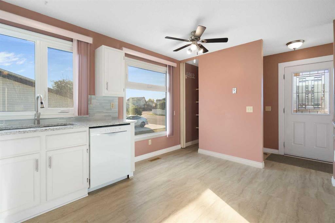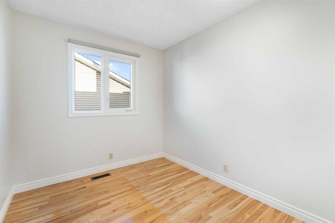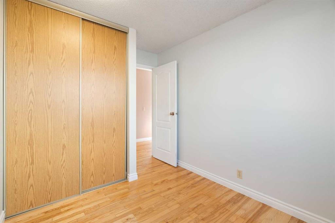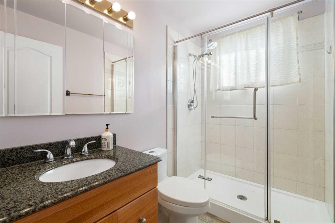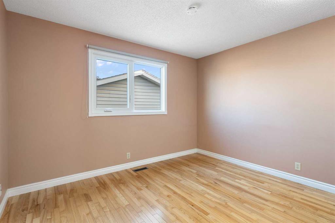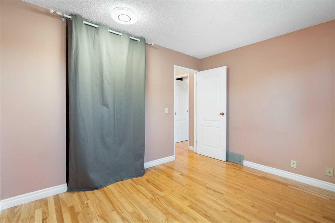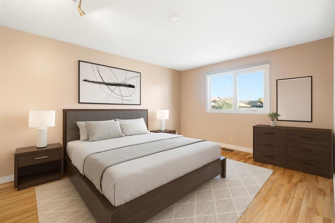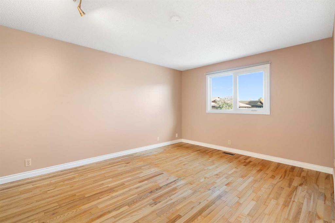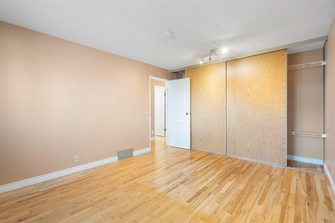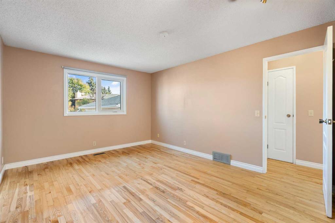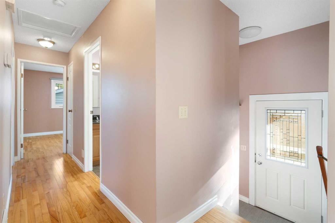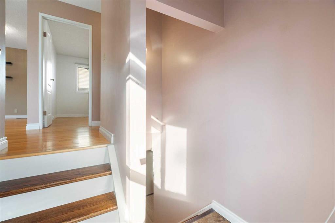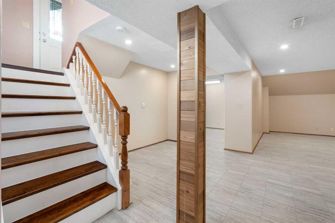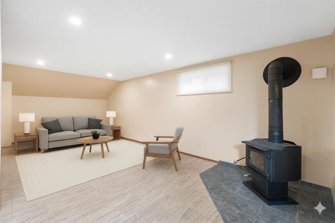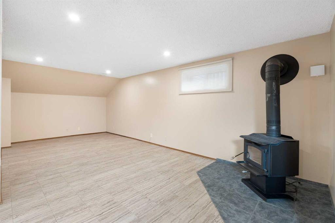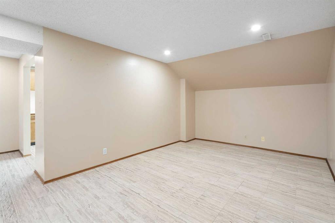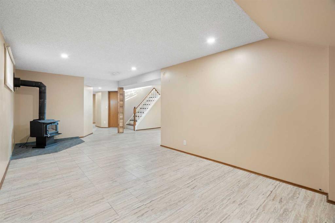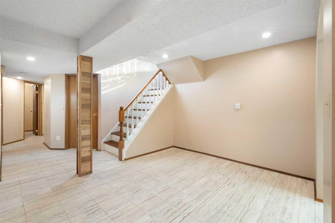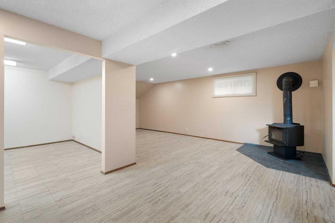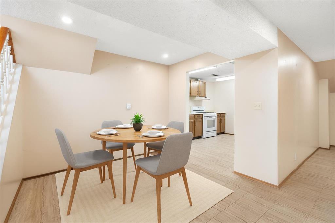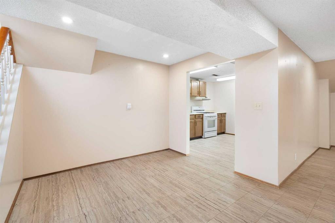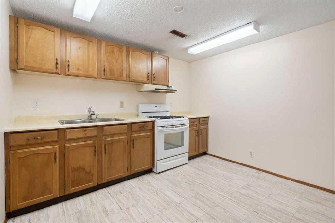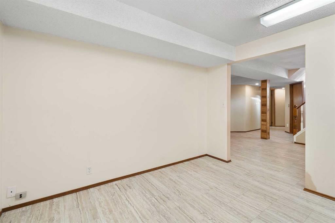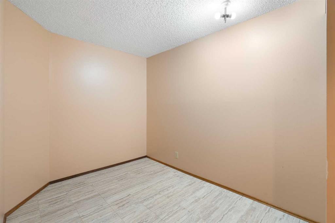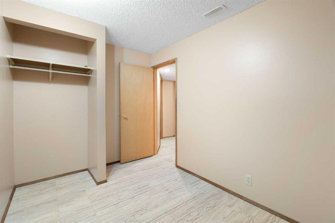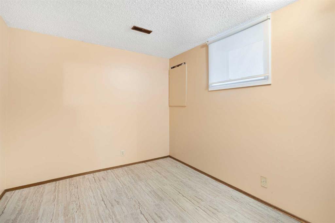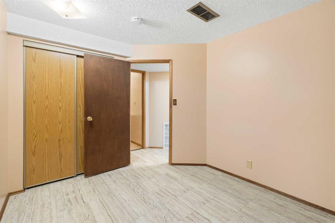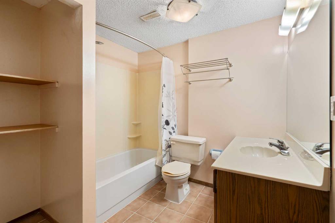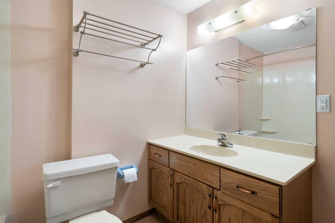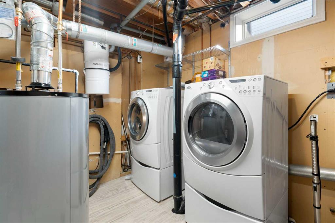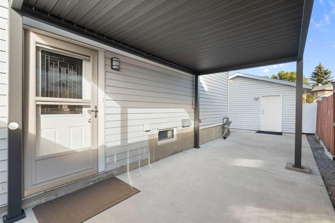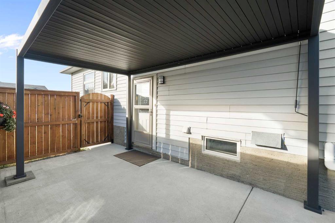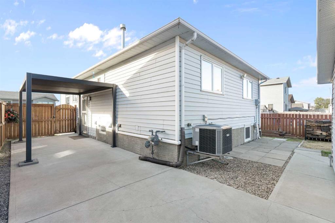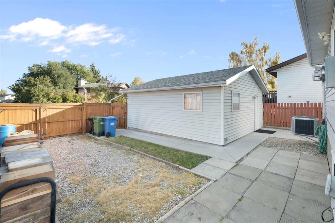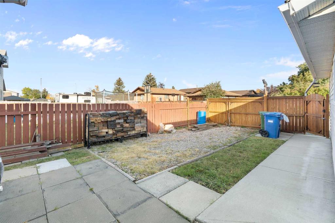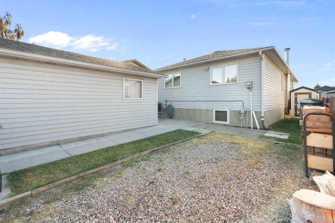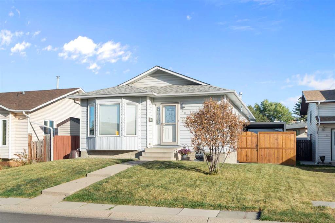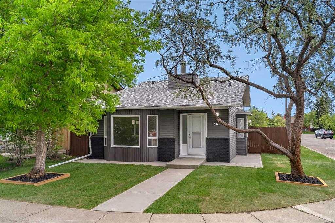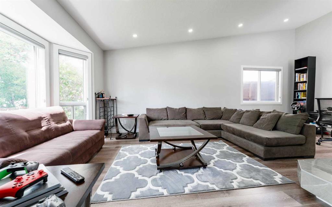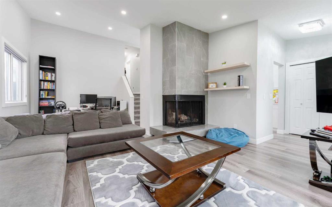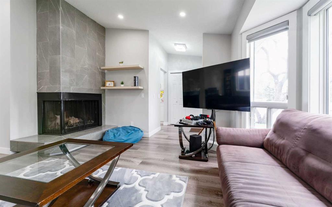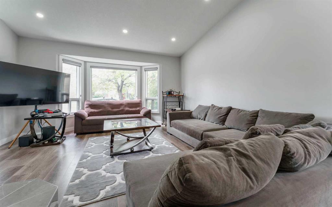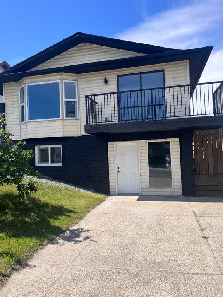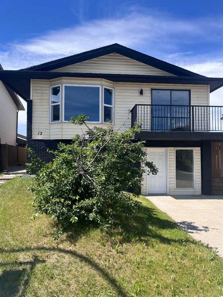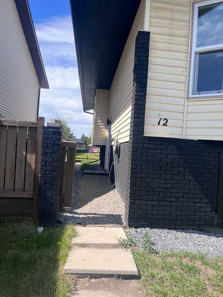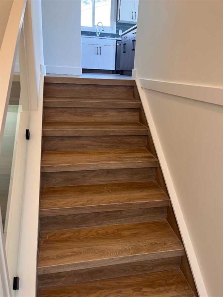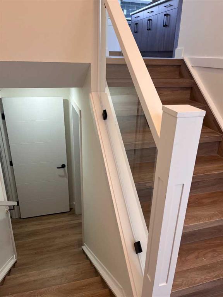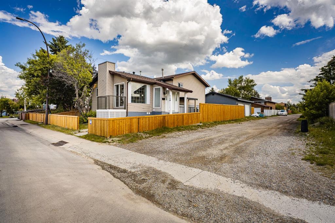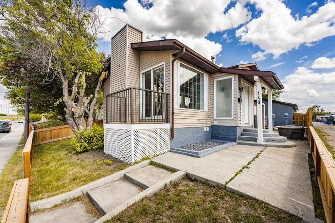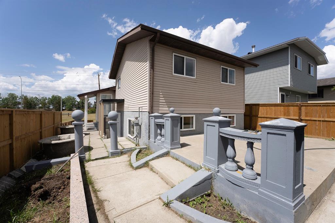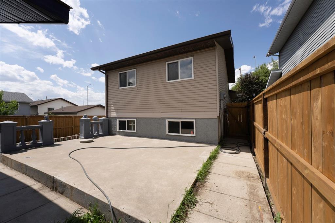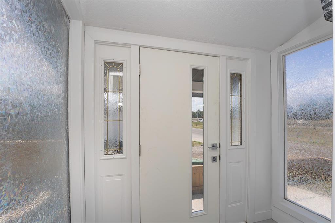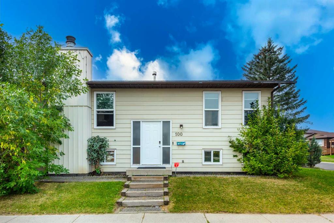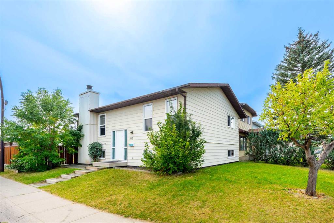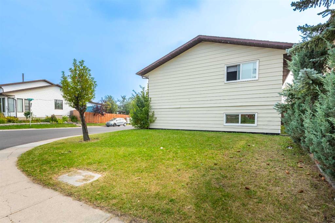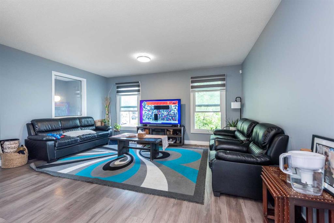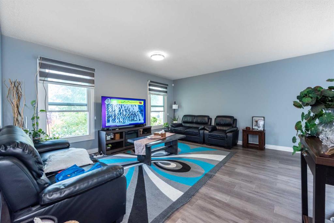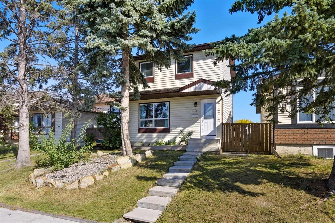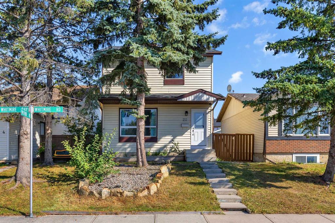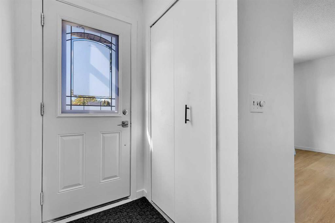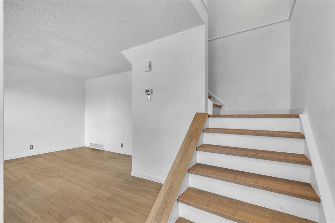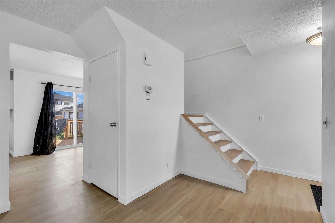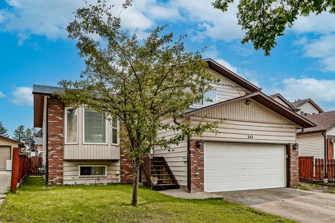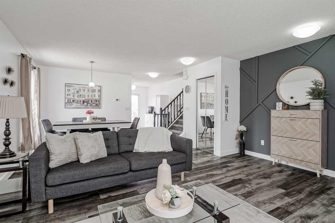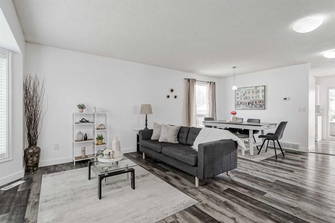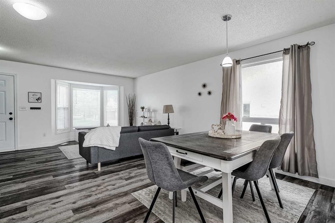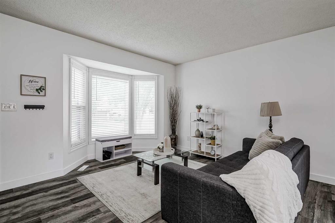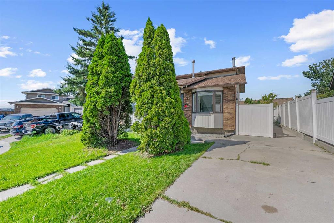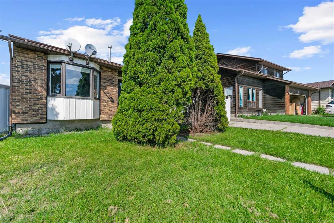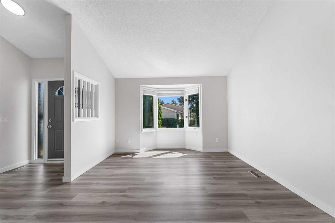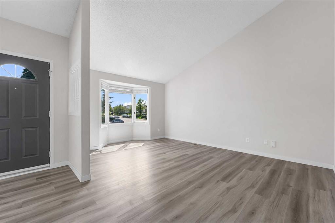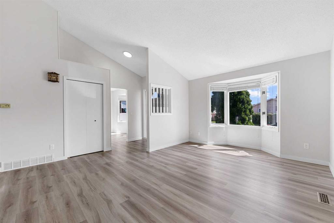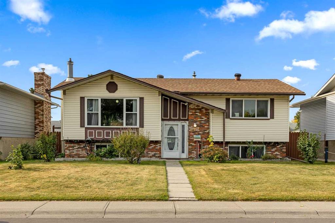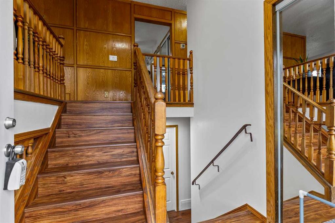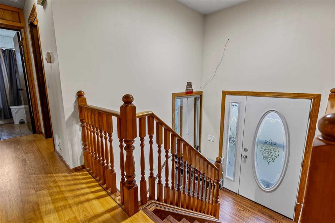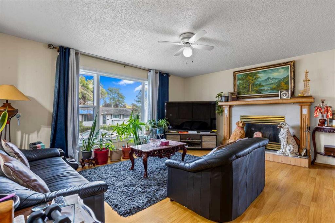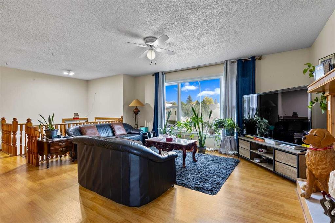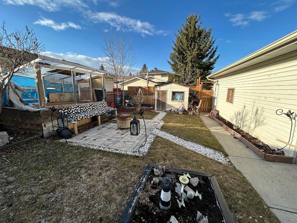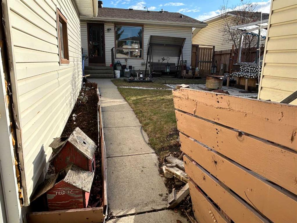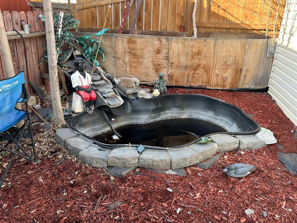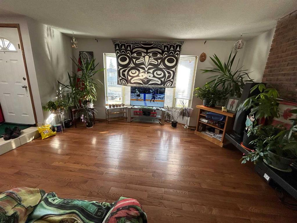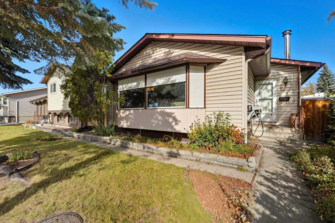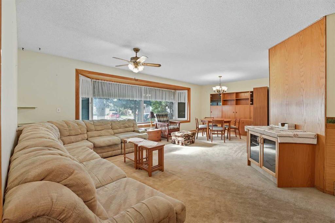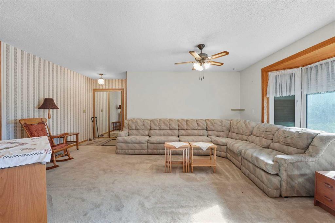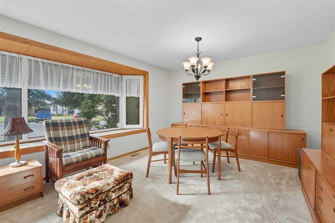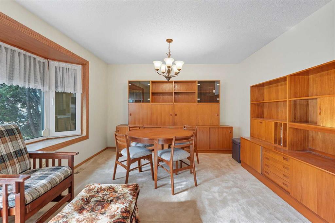28 Whitworth Road NE
Calgary T1Y 6A7
MLS® Number: A2261737
$ 608,000
4
BEDROOMS
2 + 0
BATHROOMS
1,110
SQUARE FEET
1983
YEAR BUILT
Tucked into the welcoming community of Whitehorn, this 2,100+ sq. ft. fully developed residence delivers both comfort and opportunity, designed to fit the way modern families live, grow, and gather. Step inside to a bright main floor framed by a charming bay window that floods the living room with natural light. The flow into the dining area and kitchen creates an inviting heart of the home, perfect for both casual meals and lively family dinners. The kitchen itself shines with crisp white cabinetry, updated hardware, stainless steel appliances, and a convenient pantry. Three bedrooms including a spacious primary retreat tucked quietly at the back make this floor ideal for restful nights and daily ease. A refreshed four-piece bathroom features a newer maple vanity and tiled walk-in shower for a modern touch. The fully developed lower level expands the home’s lifestyle options. A massive recreation room with pot lighting and a cozy wood-burning fireplace sets the stage for game nights, movie marathons, or multigenerational living. A second kitchen, full bathroom, an additional bedroom and flex room create a private and functional space with suite potential (subject to city approval and permitting), whether for extended family, guests, or income generation. Beyond the interiors, thoughtful updates add lasting value: triple-glazed windows, central air conditioning, new exterior doors, and a brand new WiFi-compatible garage door w/ camera on the double detached garage. Hardwood and vinyl flooring, ample storage, and both a storage shed and parking pad perfect for RV parking further enhance everyday convenience. Outside, a concrete patio and fenced yard provide a perfect setting for summer barbecues and weekend relaxation. What truly sets this address apart is its location. Whitehorn is a family-friendly community known for its schools, parks, and accessibility. You’re within walking distance of playgrounds and local schools, with Colonel J. Fred Scott School just minutes away. Daily errands are simple with Sunridge Mall, grocery stores, and restaurants close at hand, while Peter Lougheed Centre offers nearby healthcare access. For commuters, it doesn’t get more convenient - Whitehorn LRT Station is only minutes away, connecting you seamlessly to downtown Calgary, the airport, and beyond. With its combination of space, upgrades, and unbeatable location, 28 Whitworth Road NE is more than a house - it’s a lifestyle opportunity in one of Calgary’s most connected neighborhoods. Don’t wait to experience it for yourself. Book your private showing today and imagine the life you’ll build here. *Some photos are virtually staged.*
| COMMUNITY | Whitehorn |
| PROPERTY TYPE | Detached |
| BUILDING TYPE | House |
| STYLE | Bungalow |
| YEAR BUILT | 1983 |
| SQUARE FOOTAGE | 1,110 |
| BEDROOMS | 4 |
| BATHROOMS | 2.00 |
| BASEMENT | Finished, Full |
| AMENITIES | |
| APPLIANCES | Central Air Conditioner, Dishwasher, Electric Stove, Microwave Hood Fan, Refrigerator, Washer/Dryer, Window Coverings |
| COOLING | Central Air |
| FIREPLACE | Wood Burning |
| FLOORING | Hardwood, Laminate, Tile, Vinyl |
| HEATING | Forced Air, Natural Gas |
| LAUNDRY | In Basement |
| LOT FEATURES | Back Lane, Back Yard, Rectangular Lot |
| PARKING | Double Garage Detached, Parking Pad |
| RESTRICTIONS | None Known |
| ROOF | Asphalt Shingle |
| TITLE | Fee Simple |
| BROKER | Royal LePage Benchmark |
| ROOMS | DIMENSIONS (m) | LEVEL |
|---|---|---|
| 4pc Bathroom | Basement | |
| Den | 7`4" x 11`5" | Basement |
| Bedroom | 10`10" x 8`10" | Basement |
| Kitchen | 10`11" x 10`9" | Basement |
| Family Room | 18`8" x 22`8" | Basement |
| 3pc Bathroom | Main | |
| Bedroom | 11`6" x 7`11" | Main |
| Bedroom | 11`6" x 12`3" | Main |
| Dining Room | 11`5" x 7`10" | Main |
| Kitchen | 11`5" x 14`2" | Main |
| Living Room | 11`5" x 13`6" | Main |
| Bedroom - Primary | 11`5" x 14`2" | Main |

