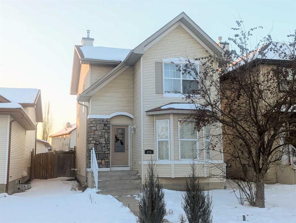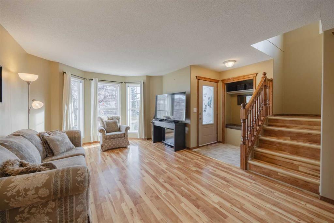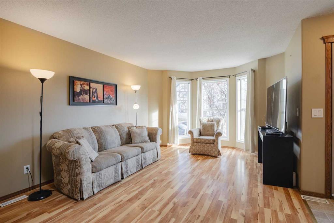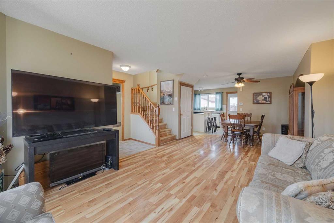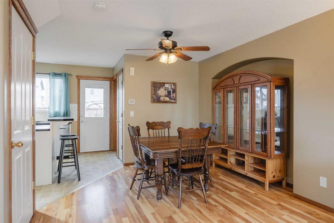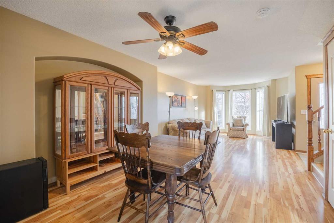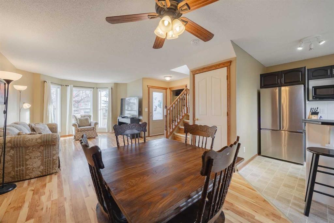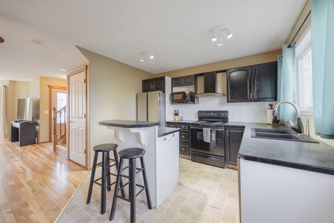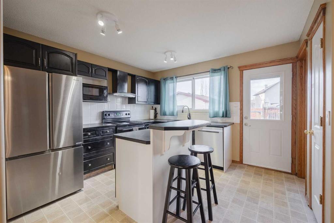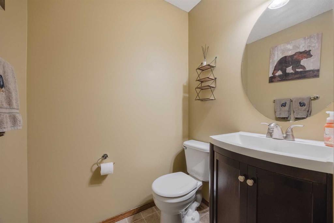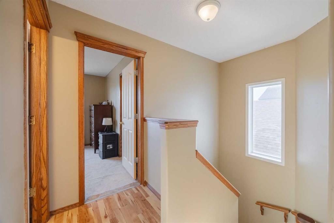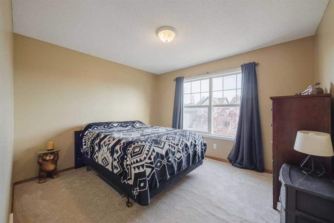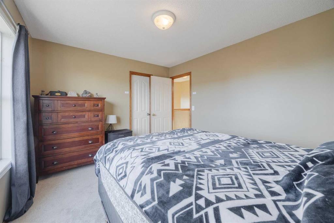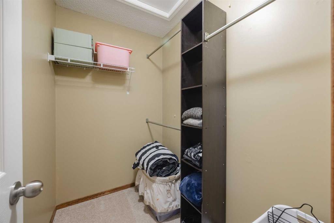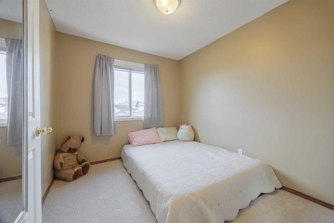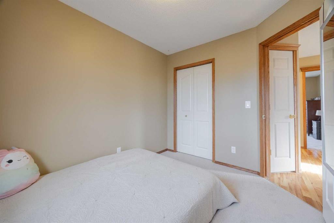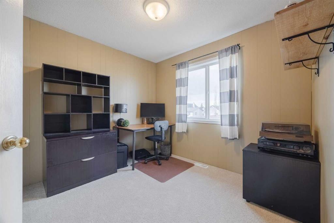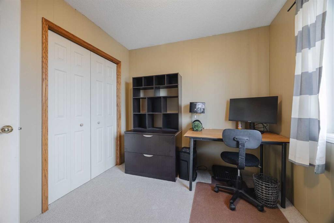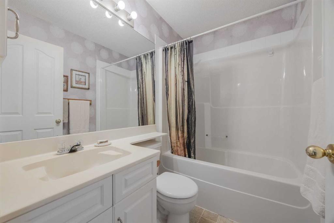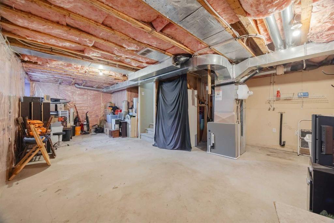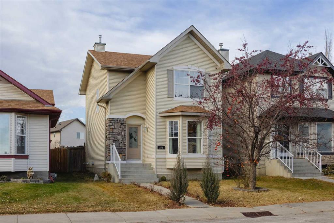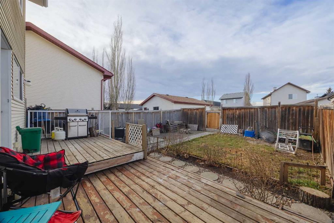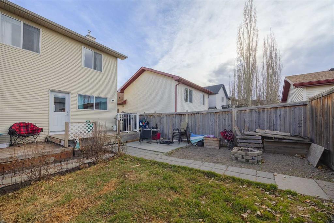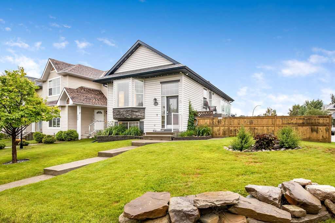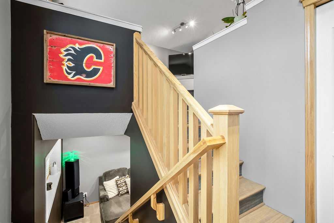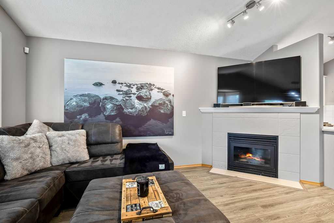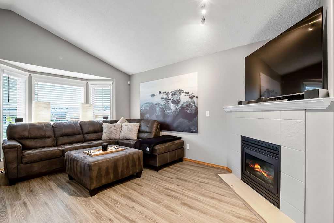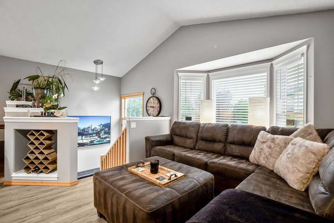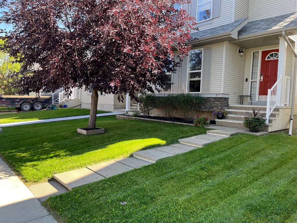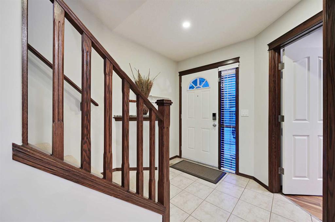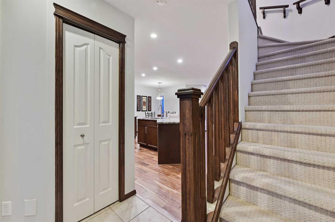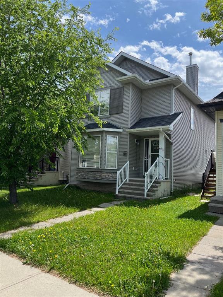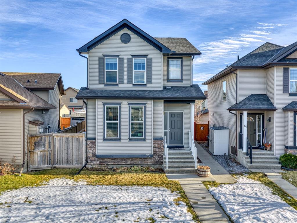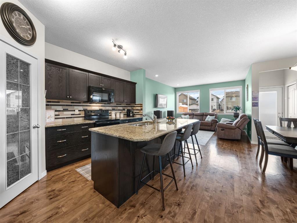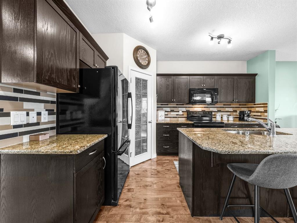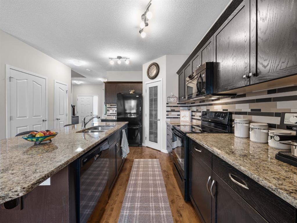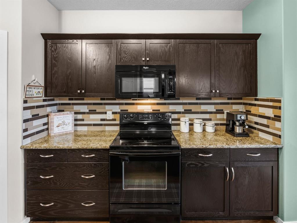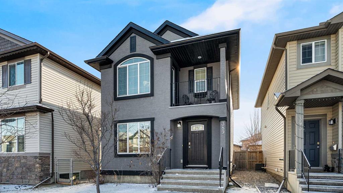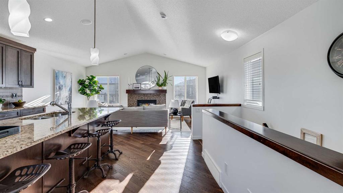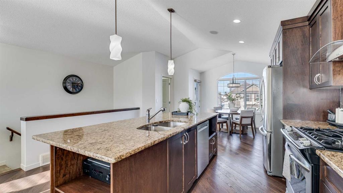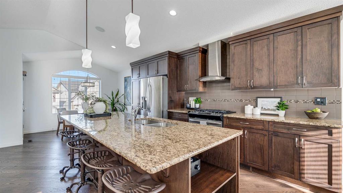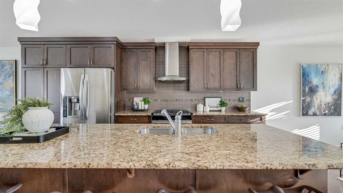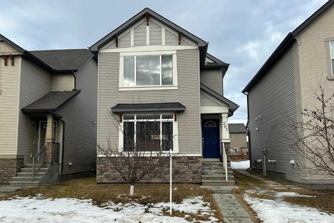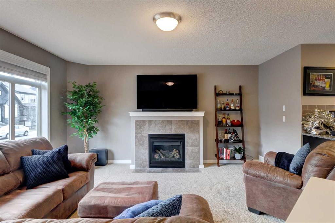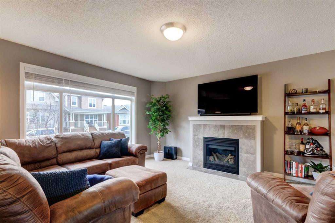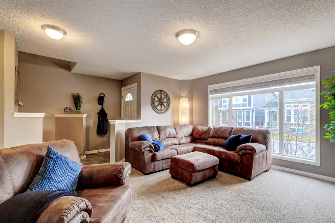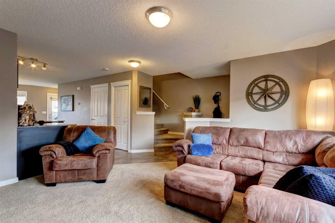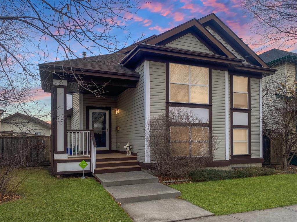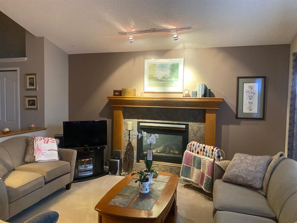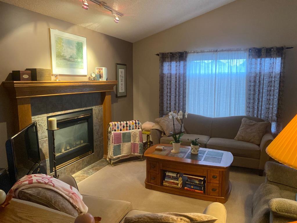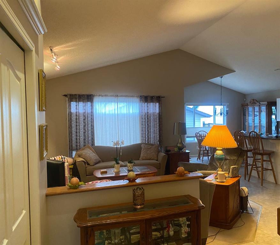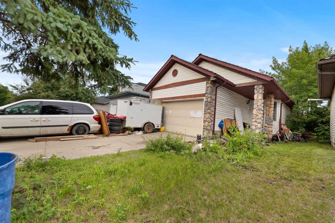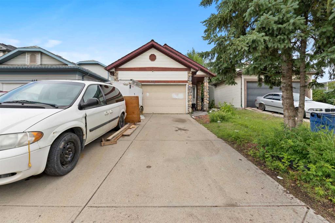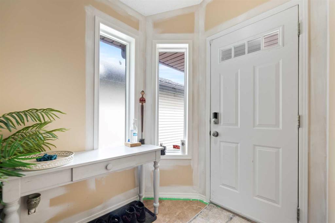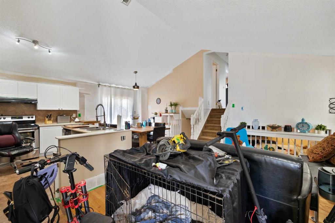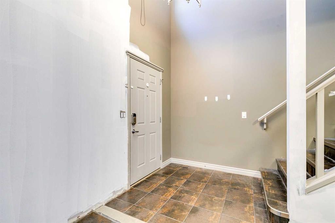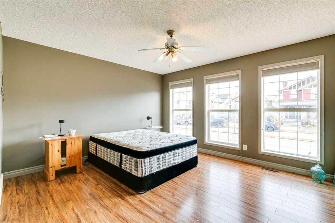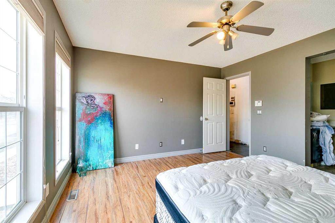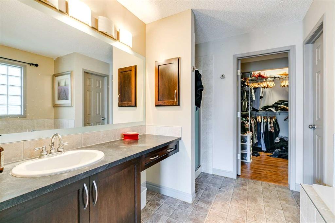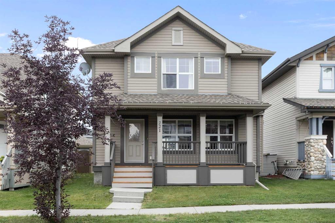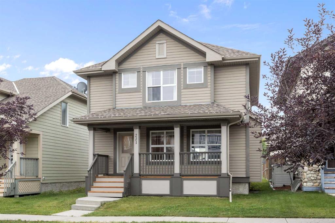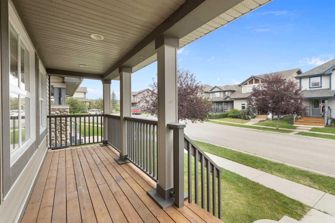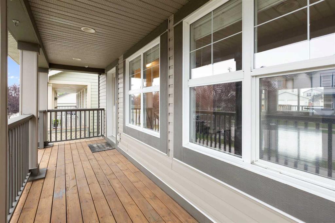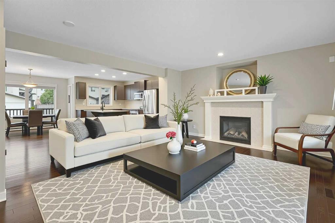276 Cramond Close SE
Calgary T3M 1E2
MLS® Number: A2274467
$ 489,900
3
BEDROOMS
1 + 1
BATHROOMS
2002
YEAR BUILT
This perfectly laid out home, in one of Calgary’s most popular communities, is 100% MOVE-IN READY with "big ticket" updates like the roof, furnace and carpet already done! And the best part is that you don't have to pay for someone else's cosmetic updates that aren't exactly what you want! Ideal for families and for hosting guests, the open-concept main floor feels bright and airy thanks to abundant windows and its east–west orientation. Upstairs, the Master suite features a generous walk-in closet, while the two additional bedrooms provide ample space for everyone. A full bathroom completes the smart upstairs layout and the Lower Level is ready to become exactly what YOUR LIFESTYLE says it should be! The sunny backyard and deck provide the perfect spot for play time, barbecues & evening firepits, and still has space for you to build the garage YOU’VE always wanted! You'll also quickly fall in love with living in Cranston… One of Calgary’s most loved communities, it has a fantastic Recreation Center, quality schools, parks, pathways, shops, restaurants, and quick access to Fish Creek Provincial Park. And with Deerfoot and Stoney Trails close by, commuting and errands are effortless. Don’t buy someone else’s dream… live YOUR dream right here! Make this opportunity yours before someone else does!!
| COMMUNITY | Cranston |
| PROPERTY TYPE | Detached |
| BUILDING TYPE | House |
| STYLE | 2 Storey |
| YEAR BUILT | 2002 |
| SQUARE FOOTAGE | 1,131 |
| BEDROOMS | 3 |
| BATHROOMS | 2.00 |
| BASEMENT | Full |
| AMENITIES | |
| APPLIANCES | Dishwasher, Electric Range, Microwave, Range Hood, Refrigerator |
| COOLING | None |
| FIREPLACE | N/A |
| FLOORING | Carpet, Laminate, Linoleum |
| HEATING | Forced Air |
| LAUNDRY | In Basement |
| LOT FEATURES | Back Lane, Landscaped, Rectangular Lot |
| PARKING | Off Street, Parking Pad |
| RESTRICTIONS | None Known |
| ROOF | Asphalt Shingle |
| TITLE | Fee Simple |
| BROKER | CIR Realty |
| ROOMS | DIMENSIONS (m) | LEVEL |
|---|---|---|
| Great Room | 14`10" x 11`11" | Main |
| Dining Room | 11`10" x 10`4" | Main |
| Kitchen | 11`8" x 11`0" | Main |
| 2pc Bathroom | Main | |
| Bedroom - Primary | 11`11" x 10`8" | Upper |
| Bedroom | 10`2" x 8`8" | Upper |
| Bedroom | 9`10" x 8`8" | Upper |
| 4pc Bathroom | Upper |

