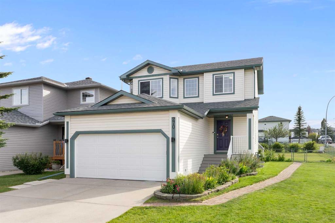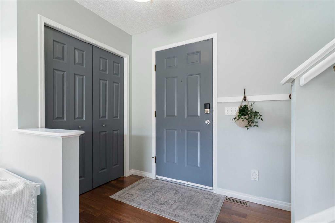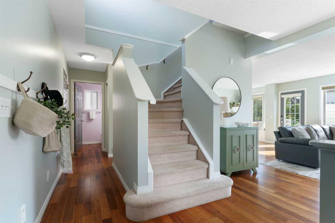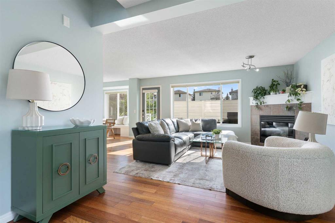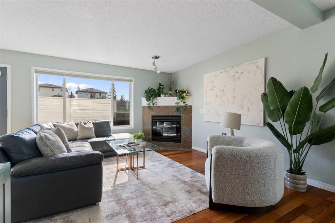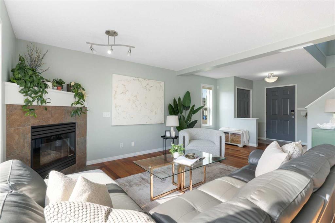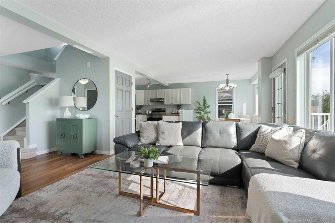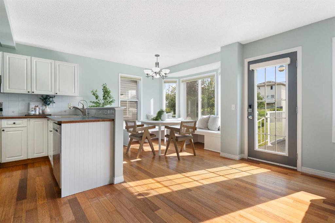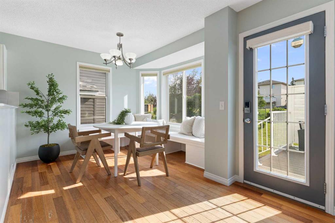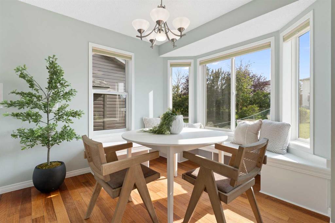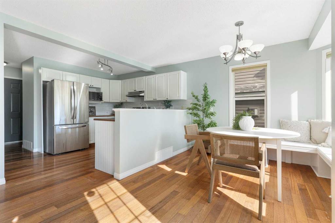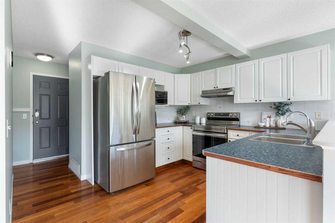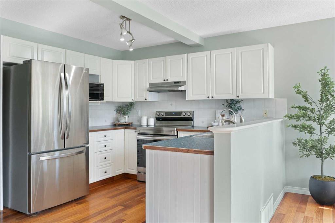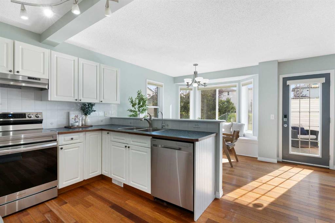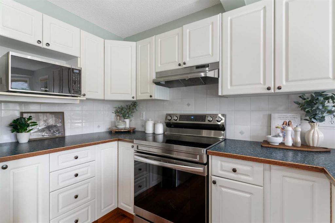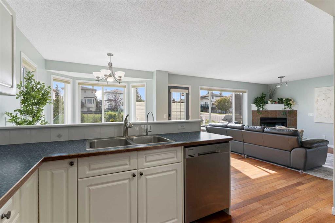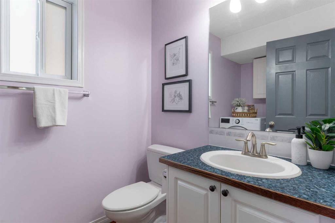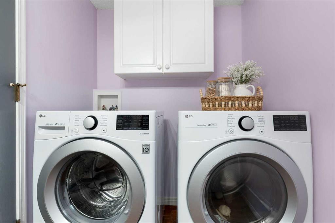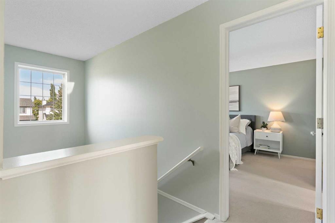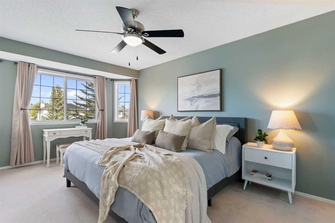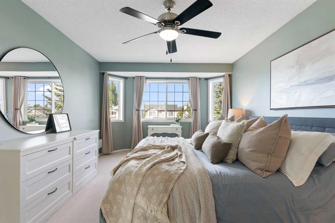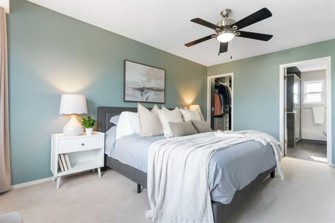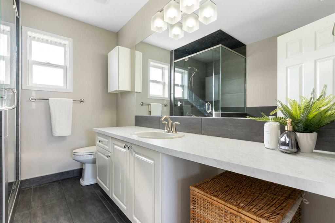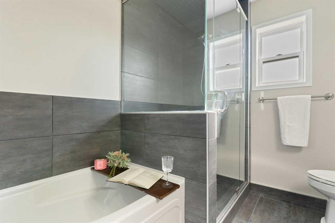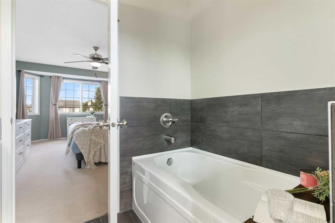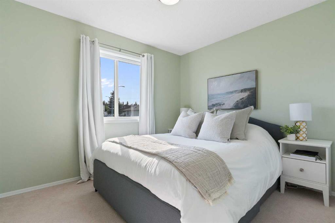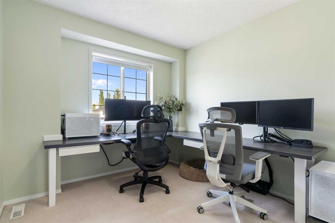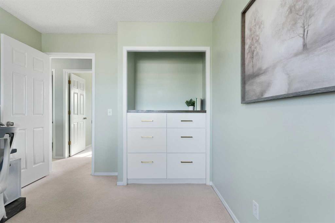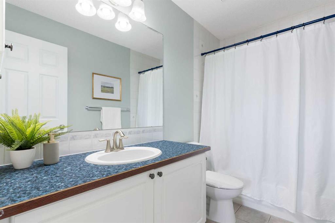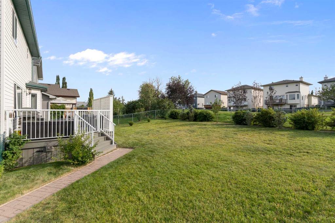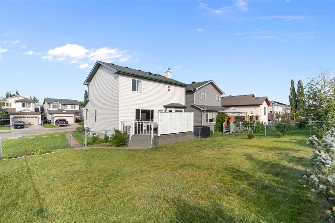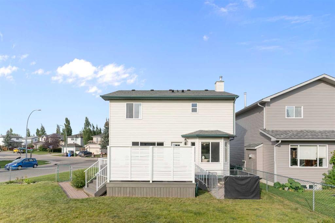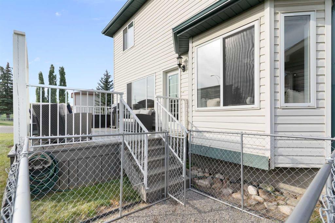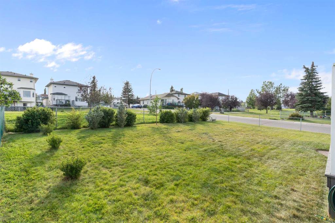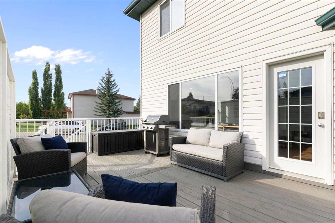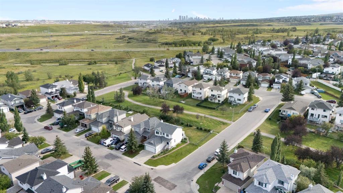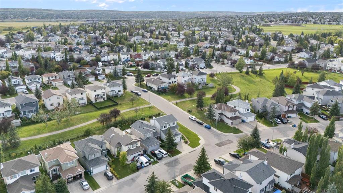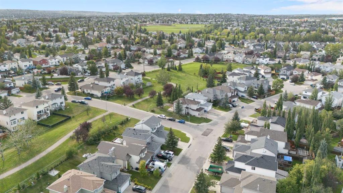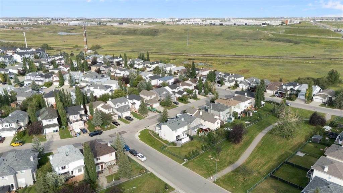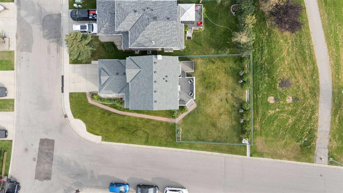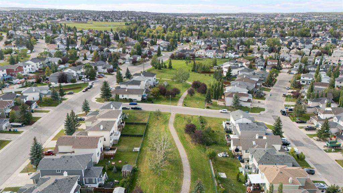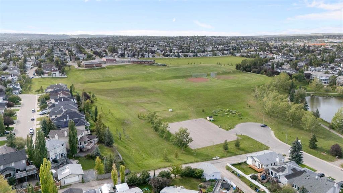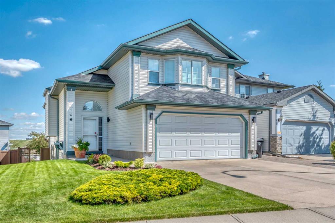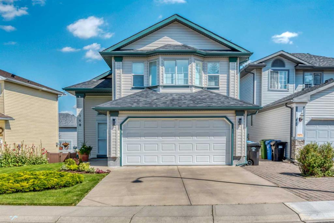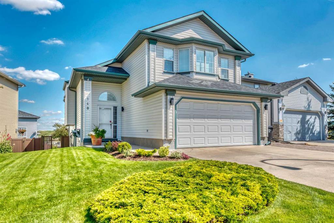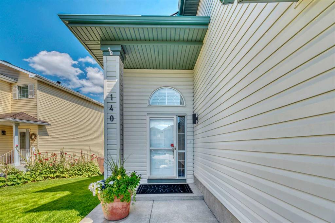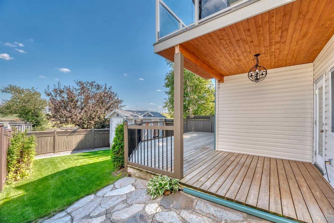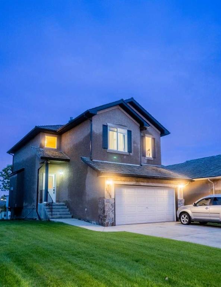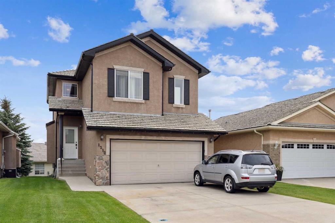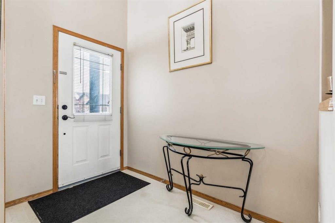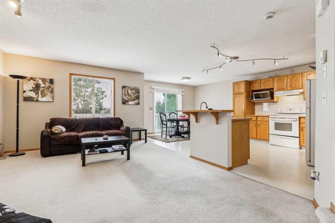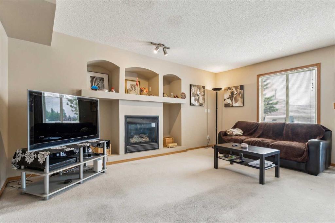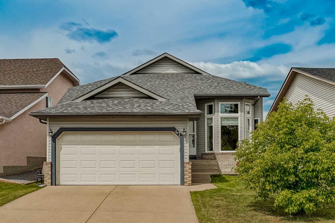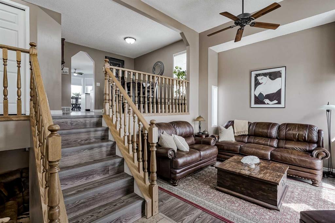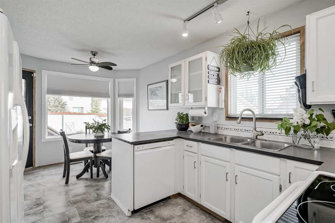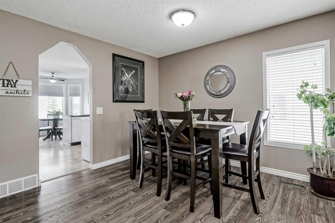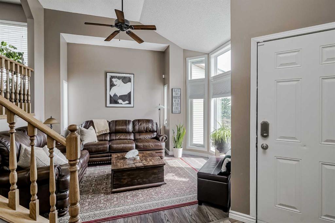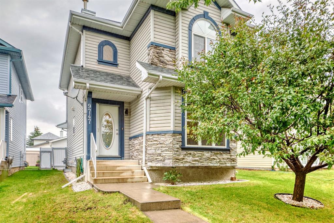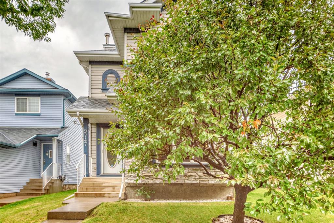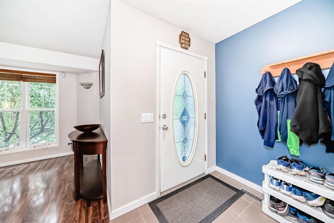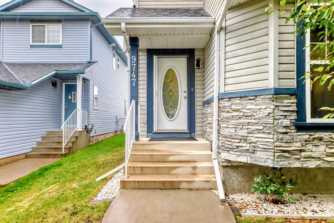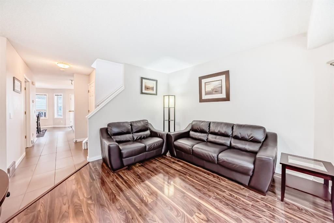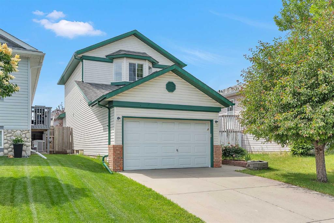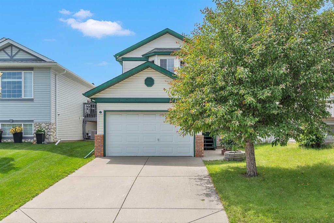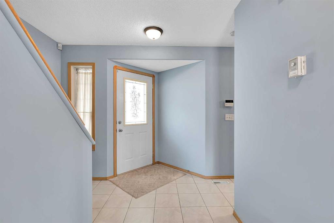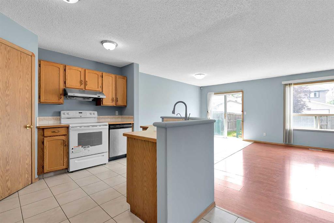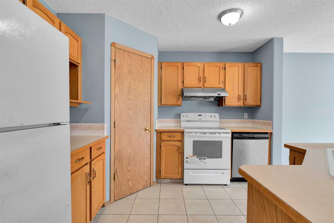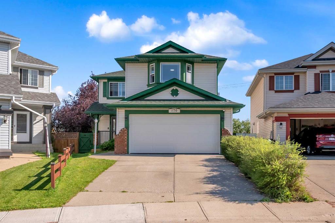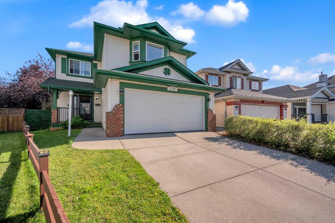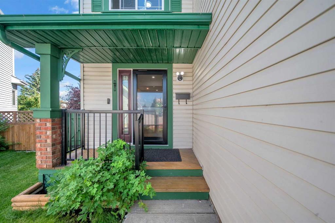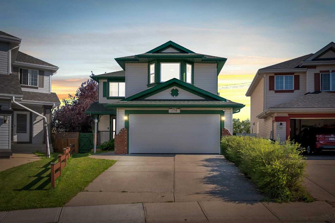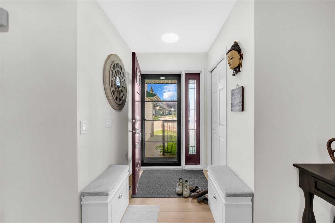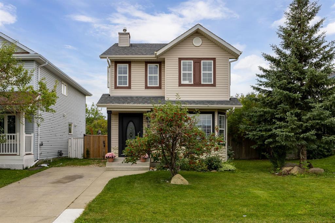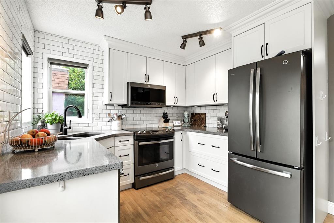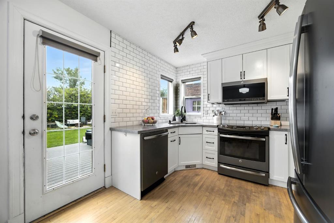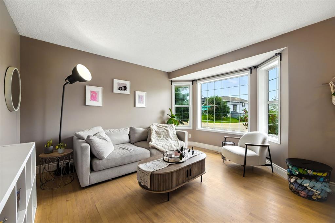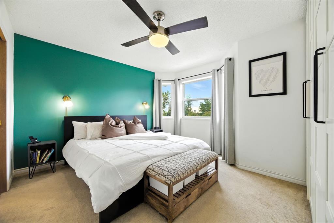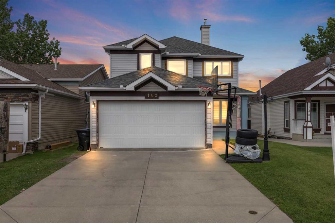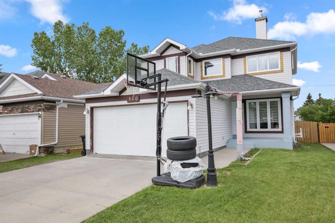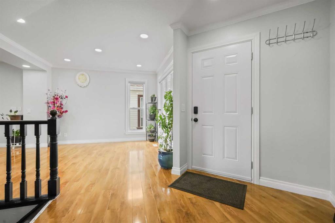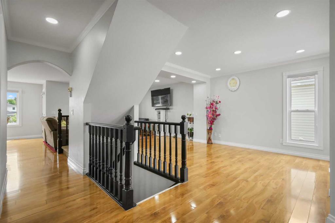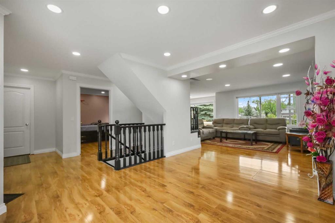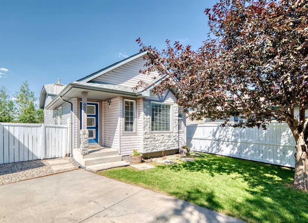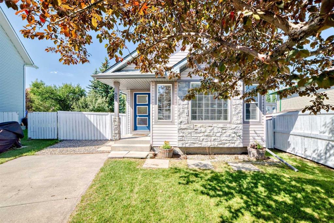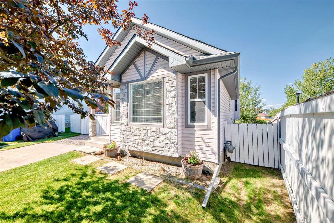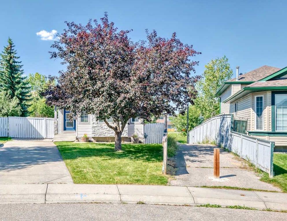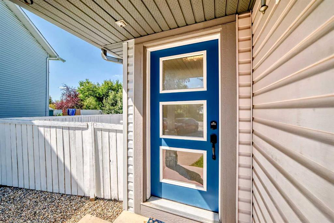270 Harvest Creek Close NE
Calgary T3K 4P8
MLS® Number: A2252818
$ 599,000
3
BEDROOMS
3 + 1
BATHROOMS
1,471
SQUARE FEET
1997
YEAR BUILT
Hello, Gorgeous! Welcome to this meticulously maintained home on a desirable corner lot in Harvest Hills, perfectly positioned to back onto a park with a walking pathway. From the moment you arrive, you’ll notice the landscaped yard and inviting curb appeal, setting the tone for the care and attention poured into every inch of this property. Inside, you’ll find a thoughtfully designed floor plan featuring a bright and spacious living area, a well-appointed kitchen with stainless steel appliances, and a main floor laundry room that adds convenience for busy households. The primary suite is a true retreat, complete with a large walk-in closet and a fully renovated en suite bathroom, while all bathrooms in the home have been updated with newer faucets and toilets for a fresh, modern feel. This home is a rare opportunity to enjoy peace of mind for years to come with extensive upgrades and maintenance already done for you. Significant recent investments include a full basement water mitigation system installed in 2025 with a sump pump, radon mitigation, and a transferrable lifetime warranty; a HERO reverse osmosis filtration system added in 2025; and a new insulated garage door with keypad and opener installed in 2025. A new Owens Corning roof with transferrable lifetime warranty was completed in 2024, complemented by a cedar privacy wall and pressure-treated deck added in 2022, a Flo by Moen leak detection system in 2021, and updated washer, dryer, and air conditioning system in 2020. The mechanical systems have been regularly serviced, with a new Amana furnace in 2019, a hot water tank serviced in 2023, and a water softener and pressure reducing valve installed in 2019. Even the foundation has been expertly upgraded with crack repairs, new window wells, and pressure-treated window frames. Whether you’re enjoying summer evenings on the deck, entertaining in the open main floor, or taking advantage of the do
| COMMUNITY | Harvest Hills |
| PROPERTY TYPE | Detached |
| BUILDING TYPE | House |
| STYLE | 2 Storey |
| YEAR BUILT | 1997 |
| SQUARE FOOTAGE | 1,471 |
| BEDROOMS | 3 |
| BATHROOMS | 4.00 |
| BASEMENT | Full, Unfinished |
| AMENITIES | |
| APPLIANCES | Central Air Conditioner, Dishwasher, Dryer, Electric Stove, Garage Control(s), Microwave, Range Hood, Refrigerator, Washer, Window Coverings |
| COOLING | Central Air |
| FIREPLACE | Gas, Living Room, Mantle, Tile |
| FLOORING | Carpet, Hardwood |
| HEATING | Forced Air, Natural Gas |
| LAUNDRY | Main Level |
| LOT FEATURES | Back Yard, Backs on to Park/Green Space, Corner Lot, Landscaped, Rectangular Lot |
| PARKING | Double Garage Attached, Driveway, Garage Faces Front |
| RESTRICTIONS | Airspace Restriction, Encroachment, Restrictive Covenant, Utility Right Of Way |
| ROOF | Asphalt Shingle |
| TITLE | Fee Simple |
| BROKER | Royal LePage Benchmark |
| ROOMS | DIMENSIONS (m) | LEVEL |
|---|---|---|
| Furnace/Utility Room | 7`4" x 5`8" | Basement |
| 4pc Bathroom | 12`8" x 5`0" | Basement |
| Furnace/Utility Room | 4`6" x 2`6" | Basement |
| Dining Room | 8`8" x 10`1" | Main |
| Kitchen | 8`6" x 10`1" | Main |
| Living Room | 18`3" x 19`3" | Main |
| 2pc Bathroom | 5`2" x 8`5" | Main |
| 4pc Ensuite bath | 7`5" x 9`1" | Upper |
| 4pc Bathroom | 5`0" x 9`1" | Upper |
| Bedroom | 10`4" x 9`1" | Upper |
| Bedroom | 9`3" x 12`4" | Upper |
| Bedroom - Primary | 11`4" x 16`9" | Upper |

