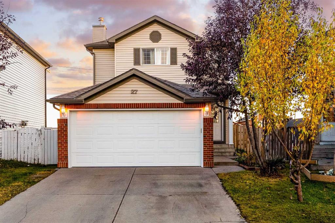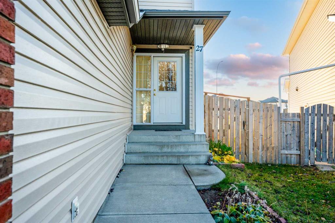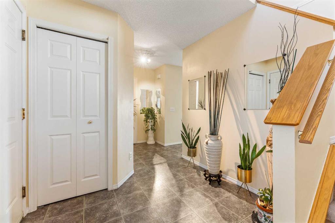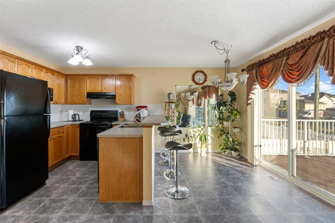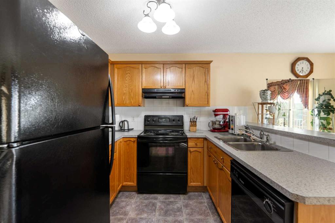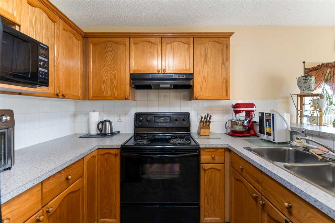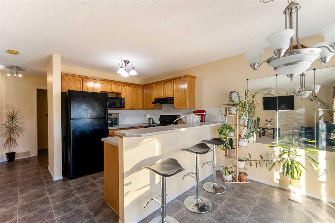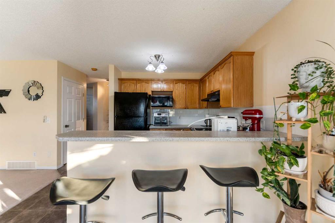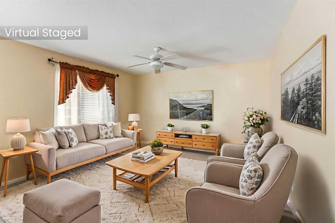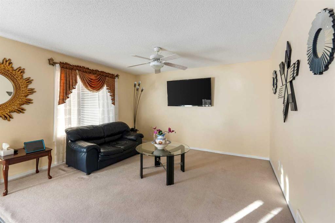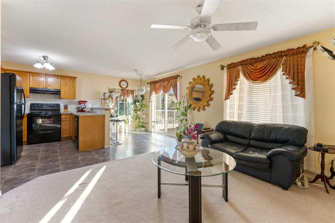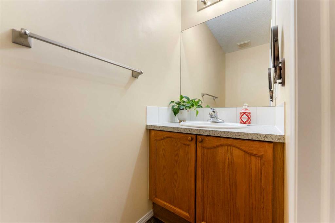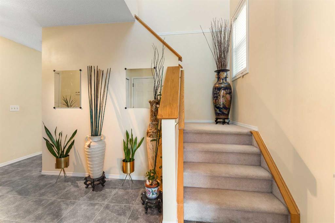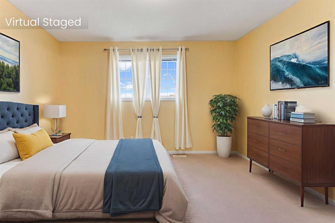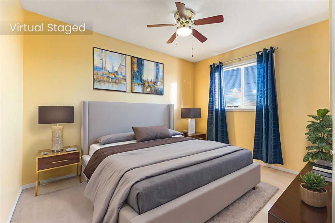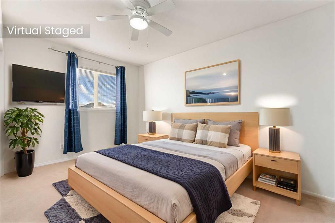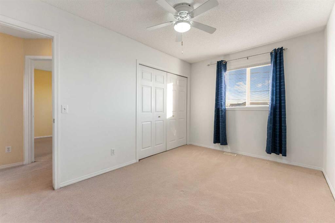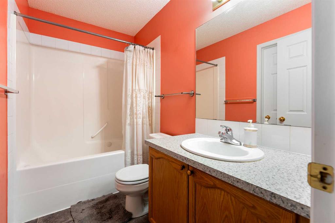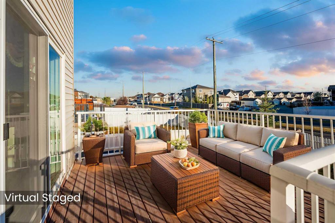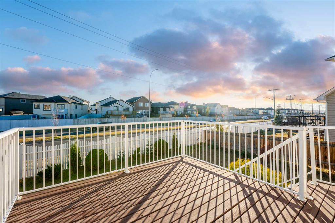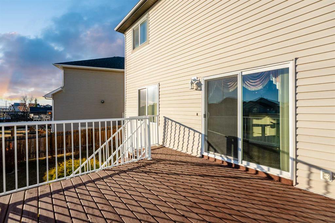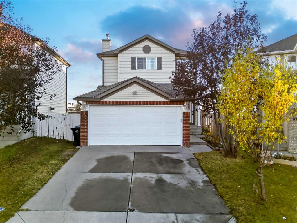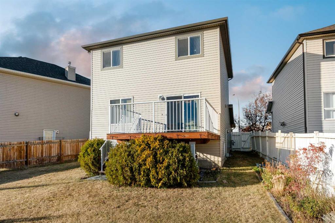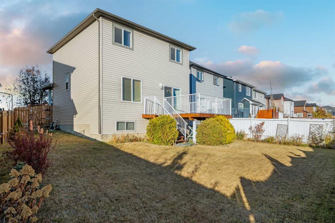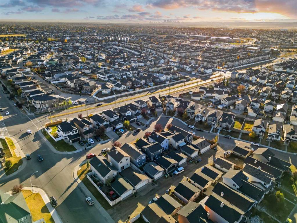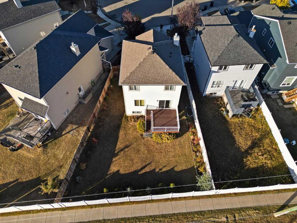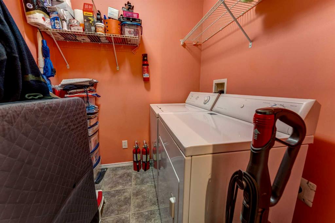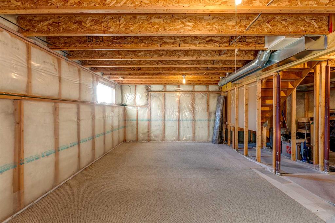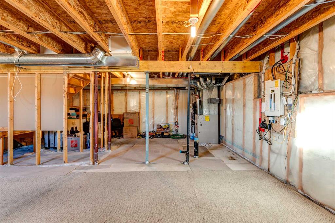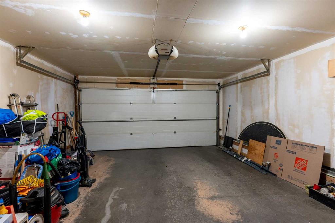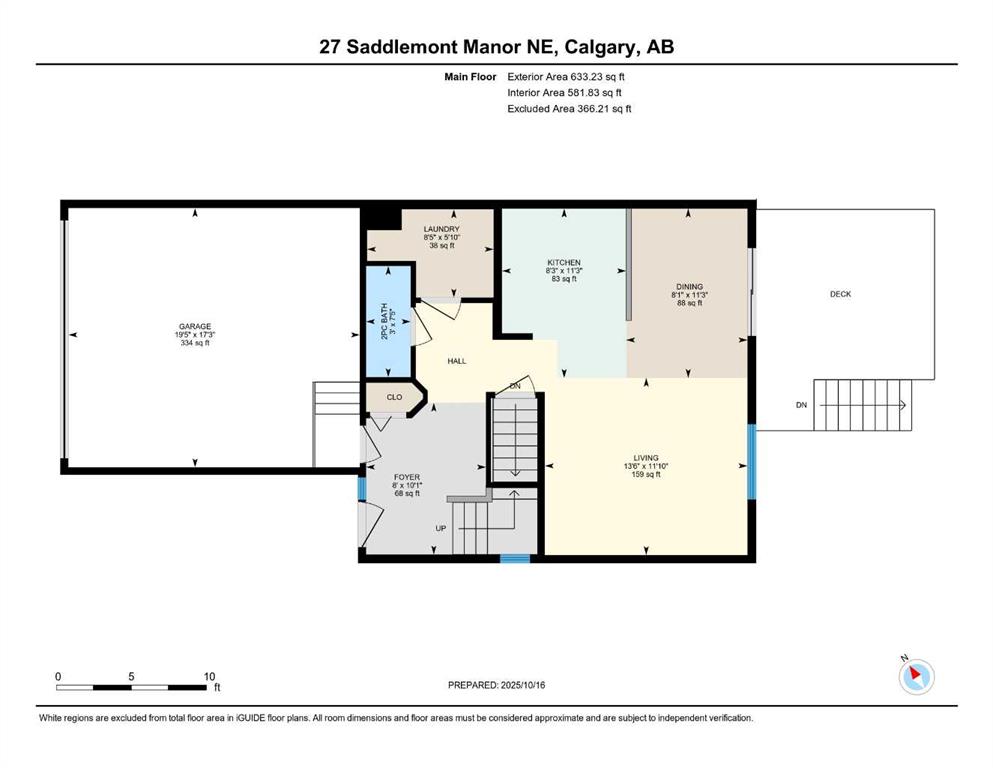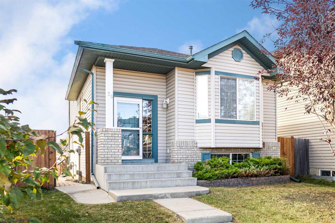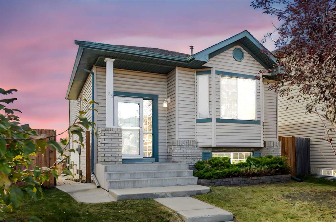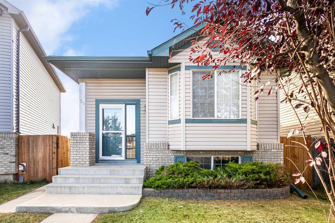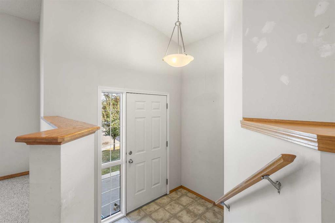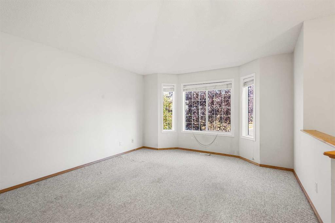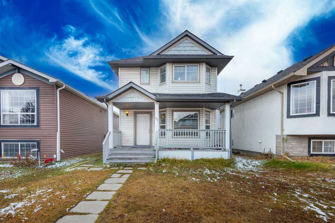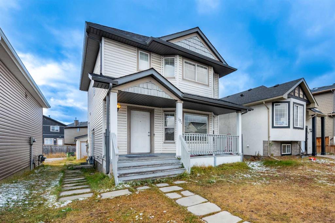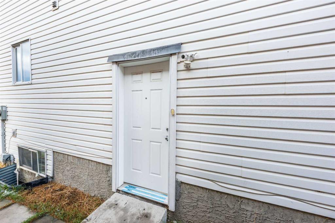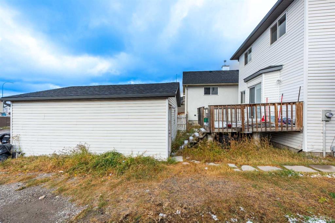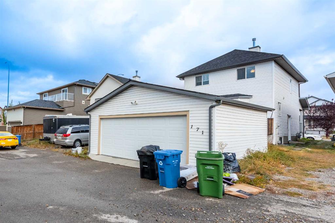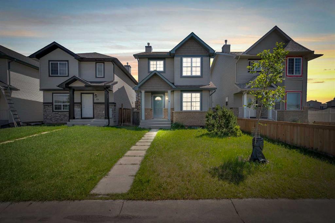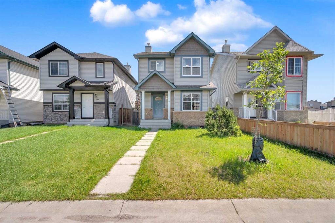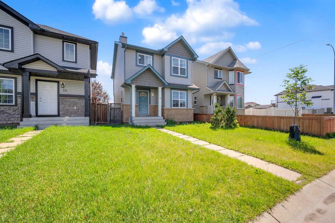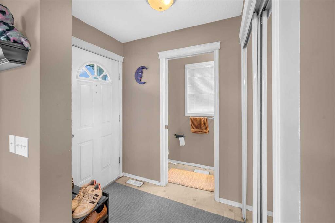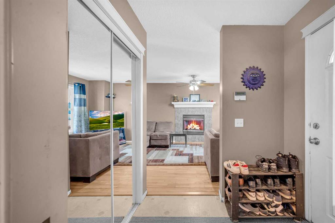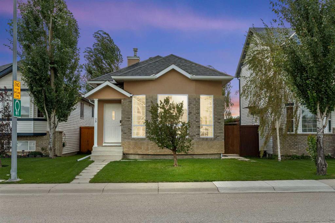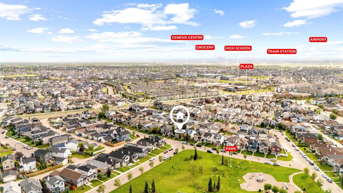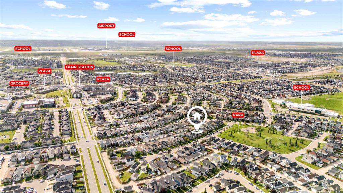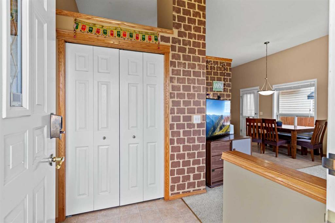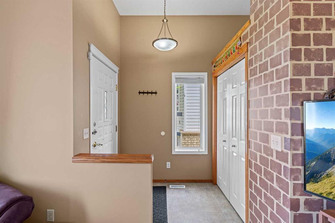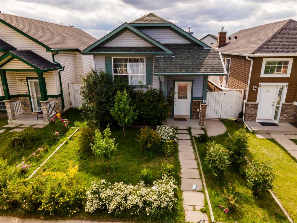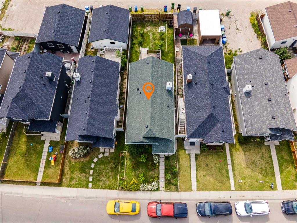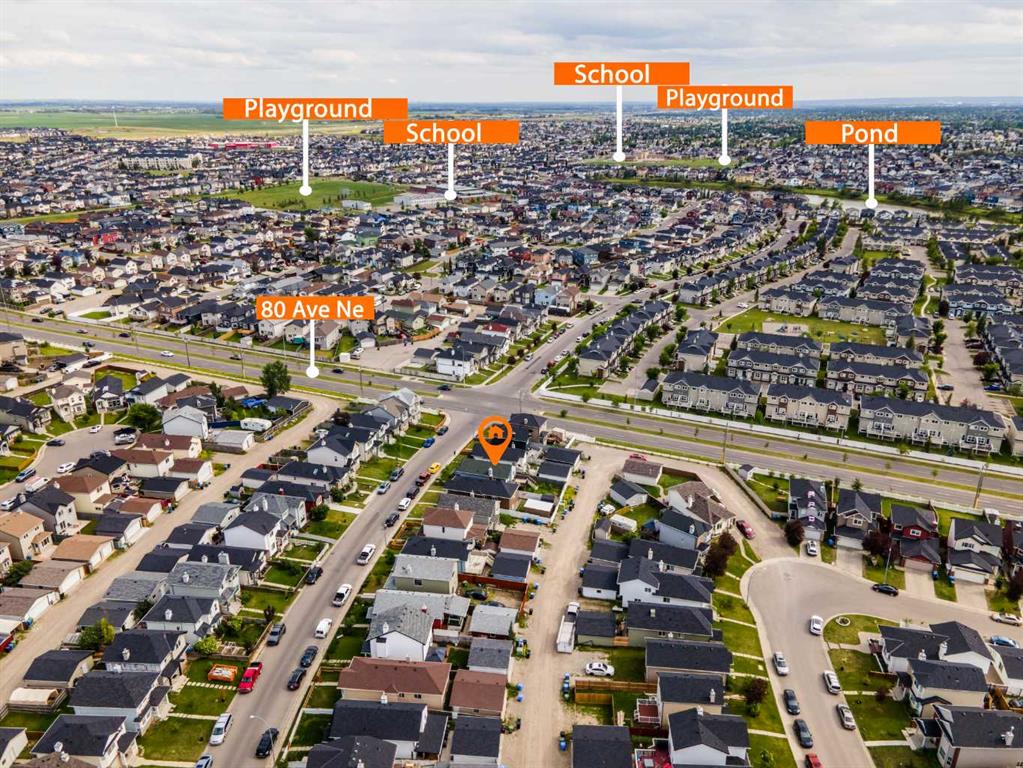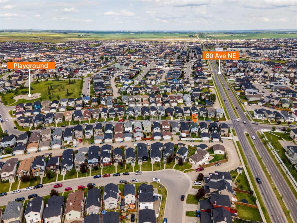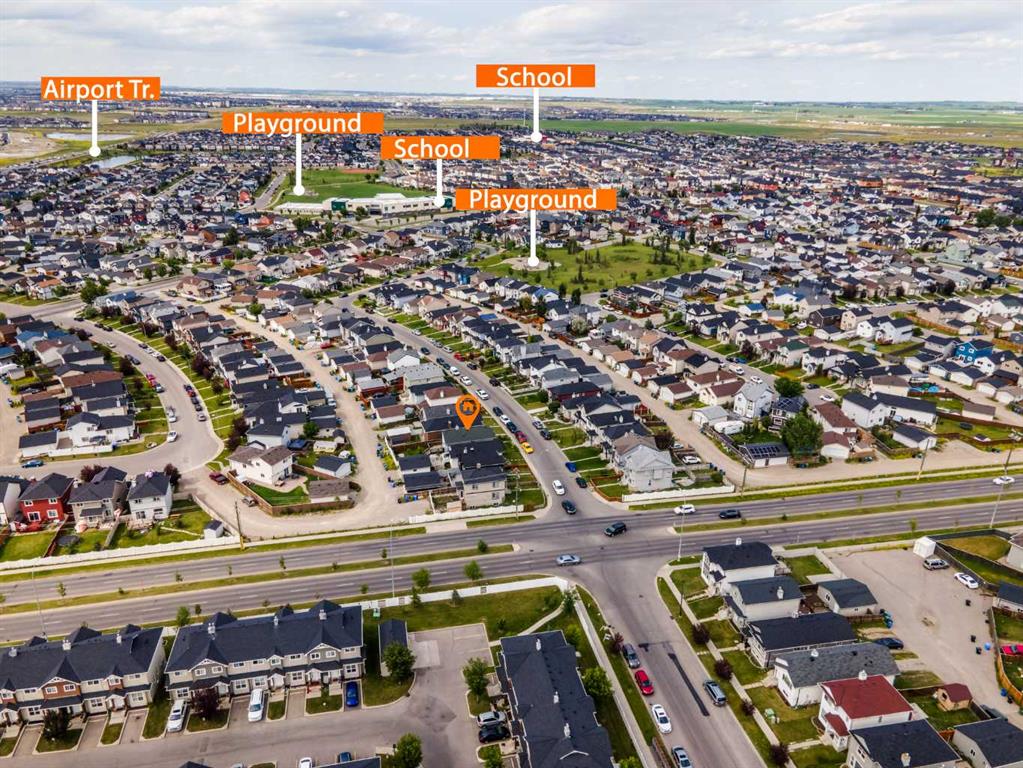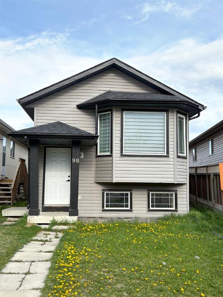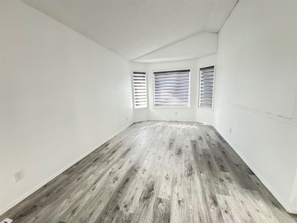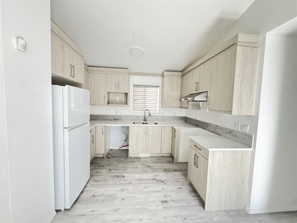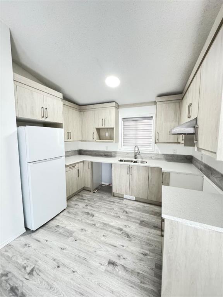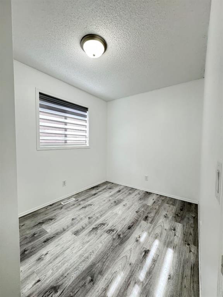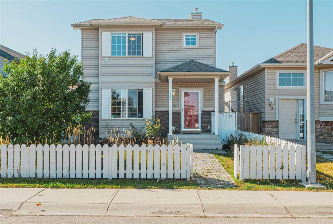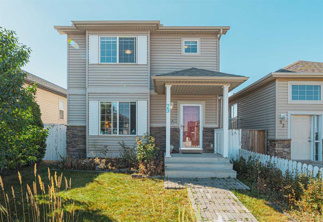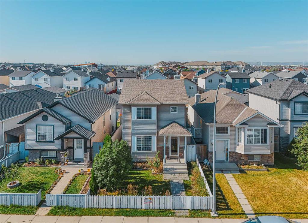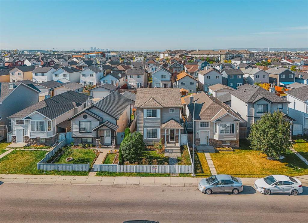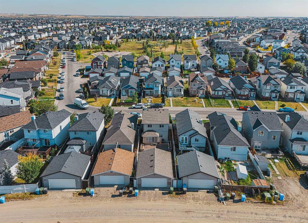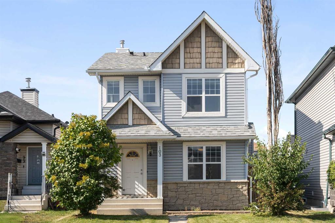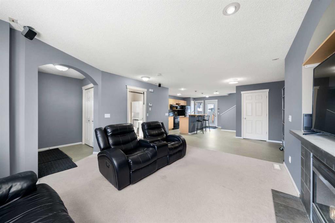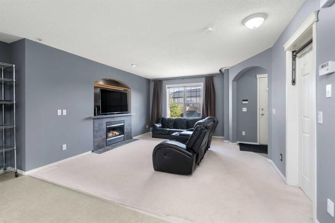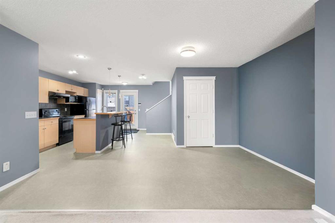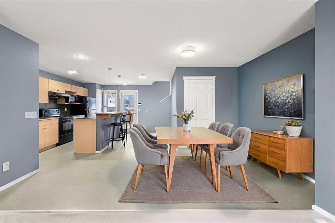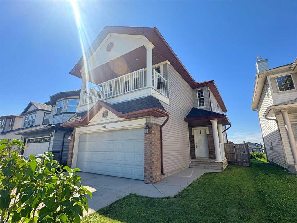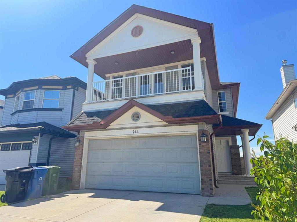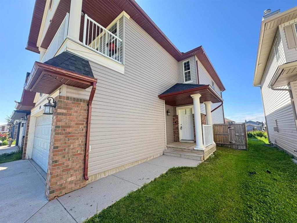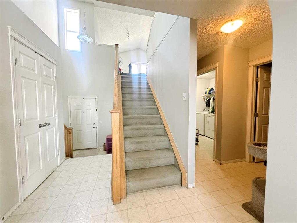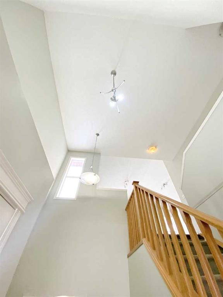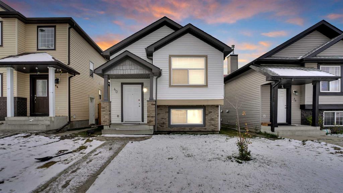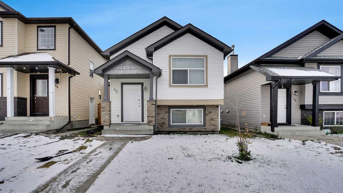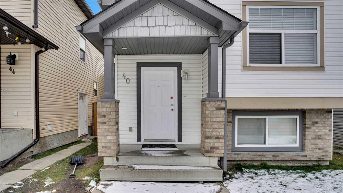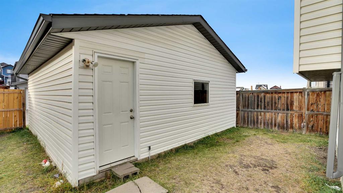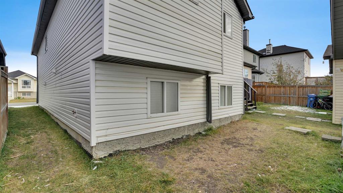27 Saddlemont Manor NE
Calgary T3J 4Z5
MLS® Number: A2263982
$ 518,900
3
BEDROOMS
1 + 1
BATHROOMS
2003
YEAR BUILT
*Public Open House: October 18 Saturday 1:00- 4:00 Pm., October 19 Sunday 1:00-4:00 pm. Discover a harmonious blend of everyday practicality and growth potential in the highly desirable Saddleridge neighborhood. This well-positioned 3-bedroom, 1.5-bathroom home with a Double Front Attached Garage is available for early possession, making it an excellent opportunity for families and investors alike. Main floor features: Bright, welcoming living room perfect for family gatherings, Kitchen equipped with black appliances, Dining area with a sliding door opening to a generously sized rear deck, Fully fenced and landscaped backyard, ideal for outdoor entertaining, Kids and Pets to play. Convenient main floor laundry and a 2-piece bath. Upper level: Three comfortable bedrooms, Primary bedroom with a walk-in closet, 5-piece family bathroom (Jetted tub) Jack-and-Jill setup for added convenience. Basement: Undeveloped yet spacious with large windows, Rough-in plumbing ready for future expansion as your family grows. This home combines practical living space with opportunities to customize and expand. Location highlights: Short walk or drive to the C-Train station, Genesis Centre, schools, and shopping. Excellent connectivity to major highways Stoney Trail, Deerfoot Trail, McKnight Blvd. Quick access to Calgary International Airport for travel. Contact your favorite REALTOR® to book a showing today.!
| COMMUNITY | Saddle Ridge |
| PROPERTY TYPE | Detached |
| BUILDING TYPE | House |
| STYLE | 2 Storey |
| YEAR BUILT | 2003 |
| SQUARE FOOTAGE | 1,270 |
| BEDROOMS | 3 |
| BATHROOMS | 2.00 |
| BASEMENT | Full, Unfinished |
| AMENITIES | |
| APPLIANCES | Dishwasher, Electric Range, Garage Control(s), Range Hood, Refrigerator, Washer/Dryer, Window Coverings |
| COOLING | None |
| FIREPLACE | N/A |
| FLOORING | Carpet, Linoleum |
| HEATING | Forced Air, Natural Gas |
| LAUNDRY | Main Level |
| LOT FEATURES | Back Yard, Pie Shaped Lot |
| PARKING | Double Garage Attached, Driveway, Garage Door Opener |
| RESTRICTIONS | Utility Right Of Way |
| ROOF | Asphalt Shingle |
| TITLE | Fee Simple |
| BROKER | First Place Realty |
| ROOMS | DIMENSIONS (m) | LEVEL |
|---|---|---|
| Storage | 6`7" x 3`0" | Basement |
| Foyer | 10`1" x 8`8" | Main |
| Living Room | 13`6" x 11`10" | Main |
| Kitchen | 11`3" x 8`3" | Main |
| Dining Room | 11`3" x 8`1" | Main |
| Laundry | 5`10" x 8`5" | Main |
| 2pc Bathroom | 7`5" x 3`0" | Main |
| Bedroom - Primary | 12`7" x 11`1" | Upper |
| Walk-In Closet | 7`9" x 4`1" | Upper |
| Bedroom | 11`1" x 11`7" | Upper |
| Bedroom | 13`8" x 9`0" | Upper |
| 5pc Bathroom | 8`7" x 4`1" | Upper |

