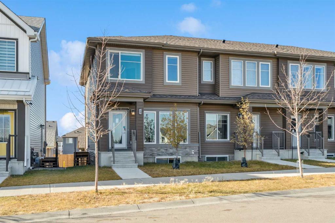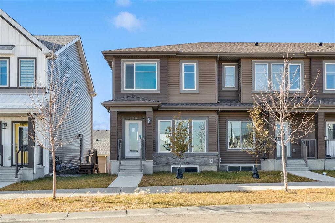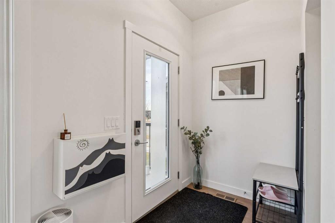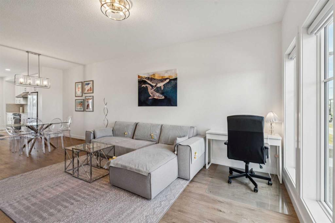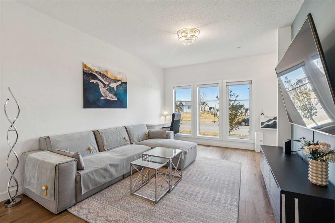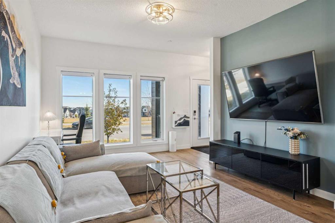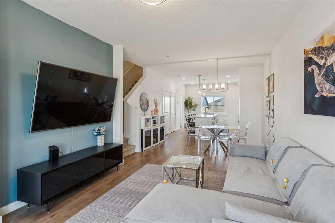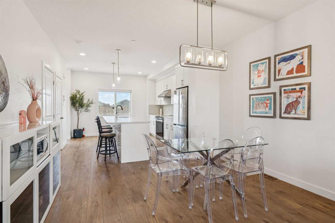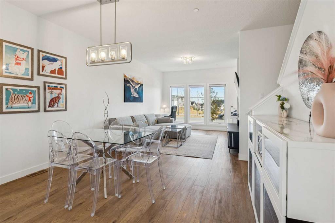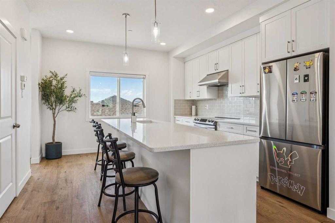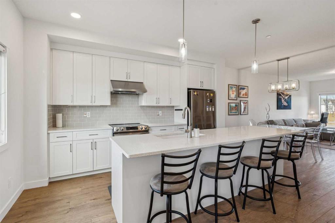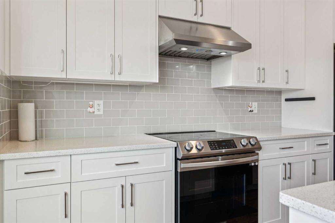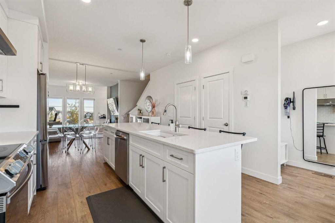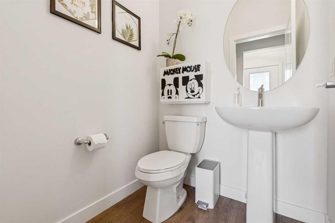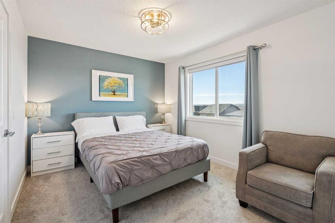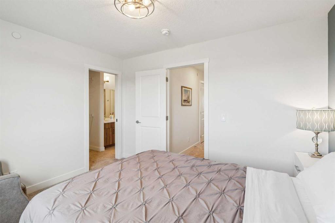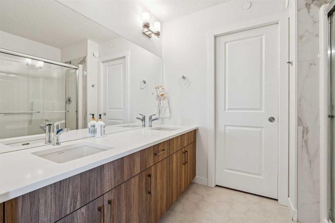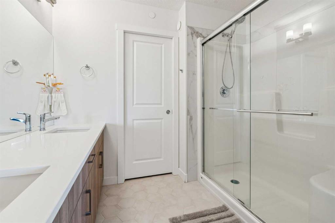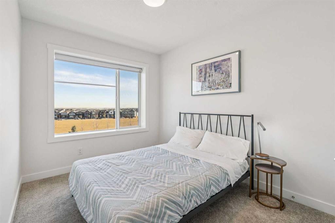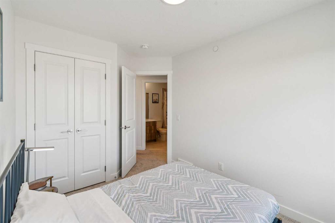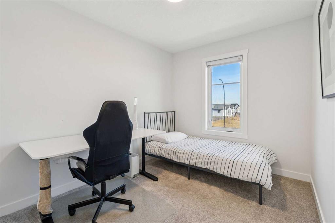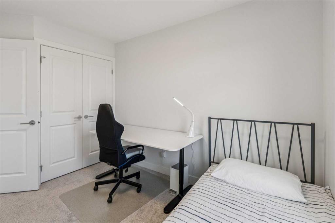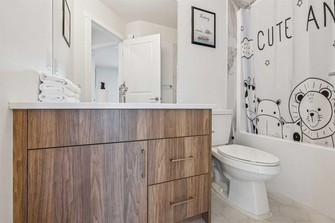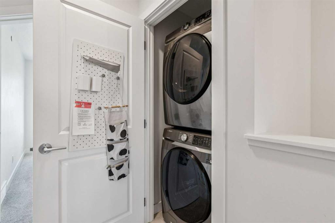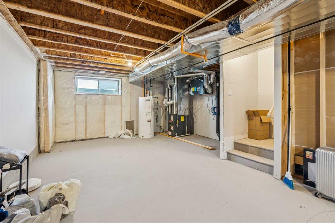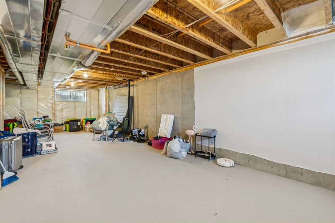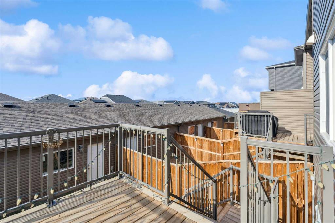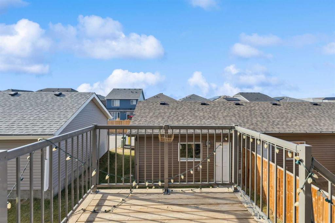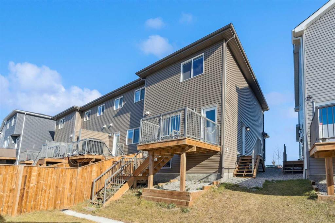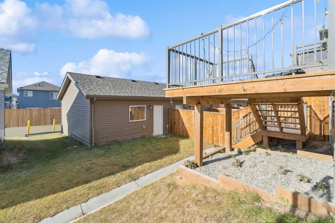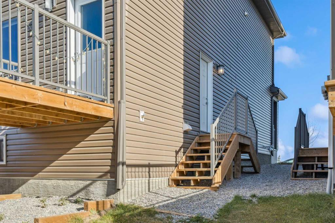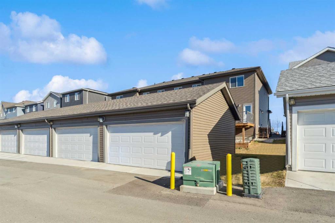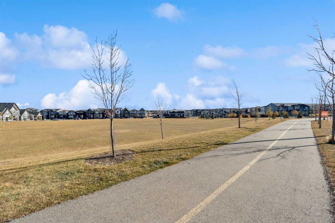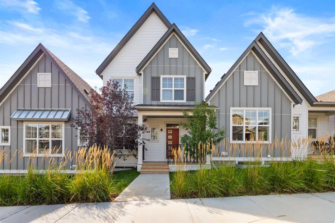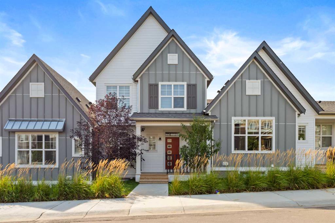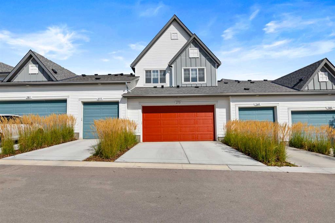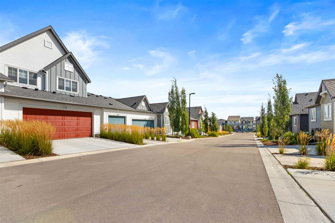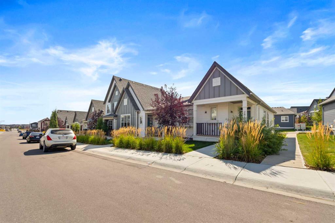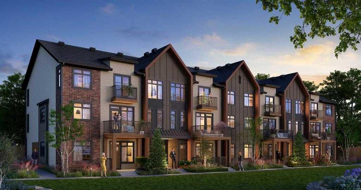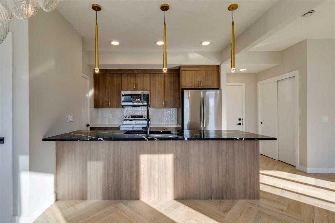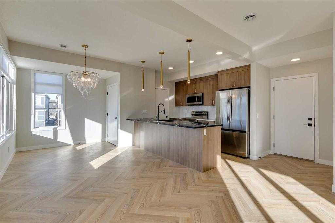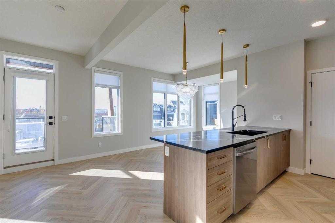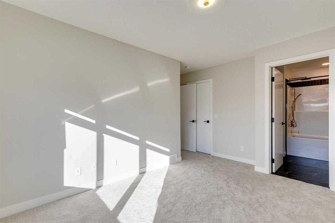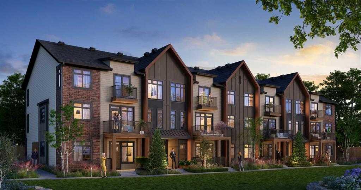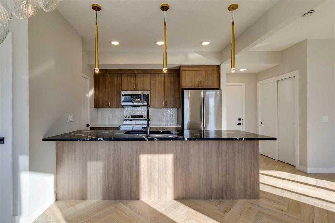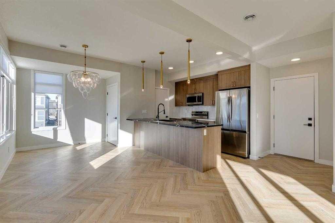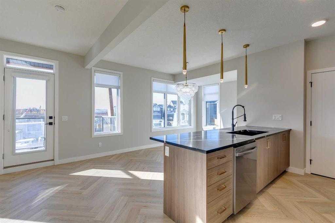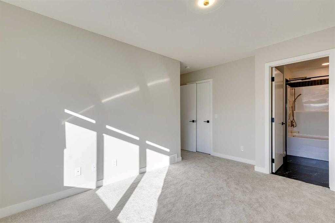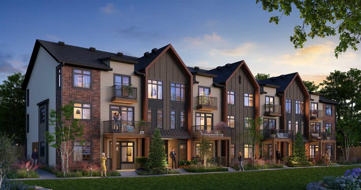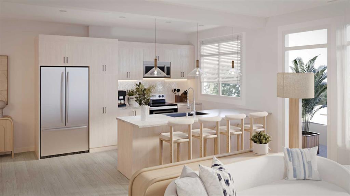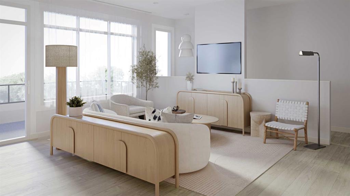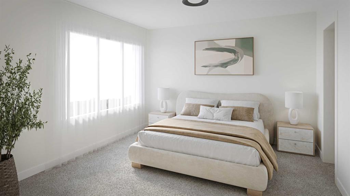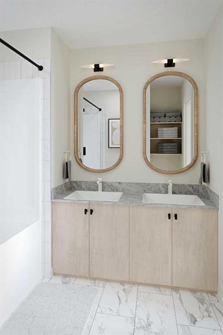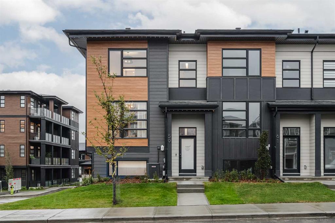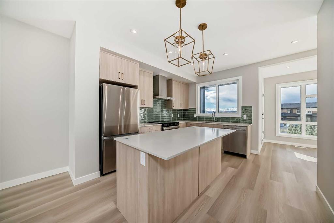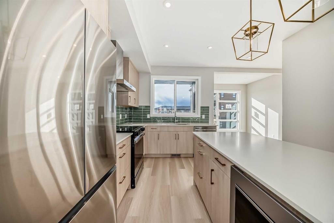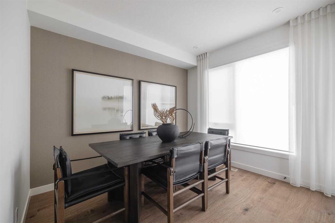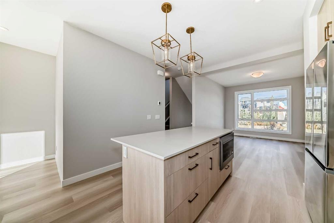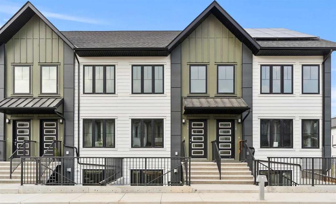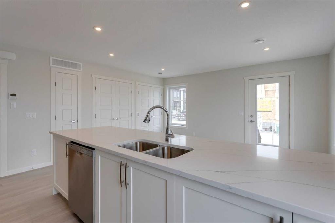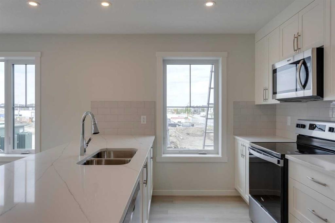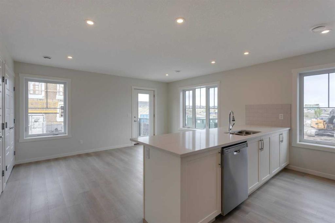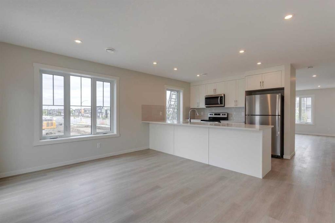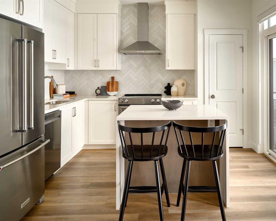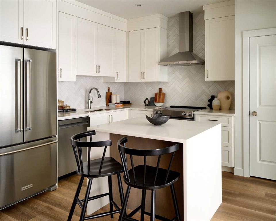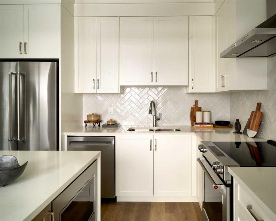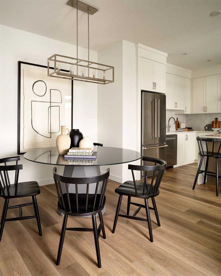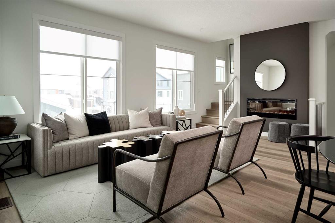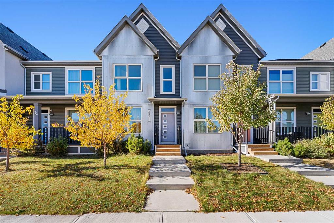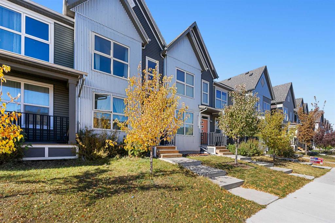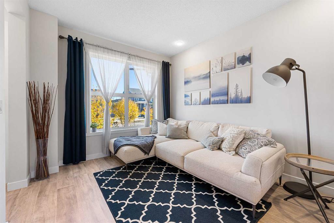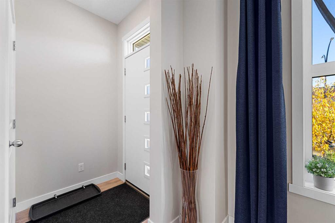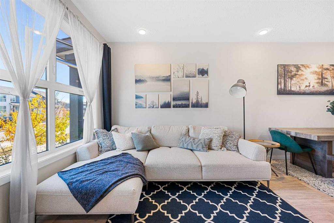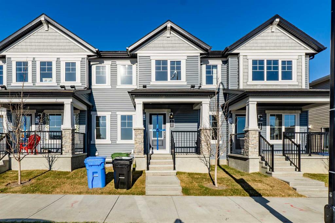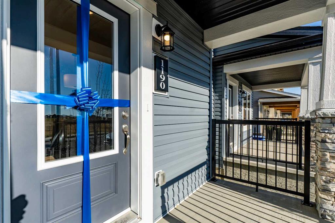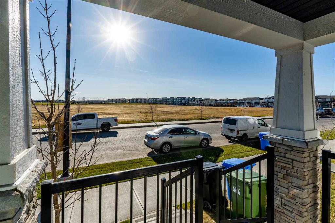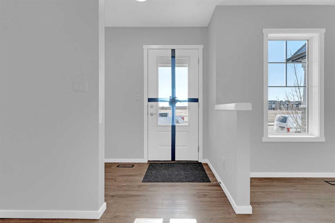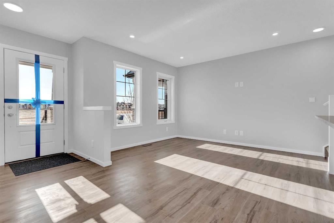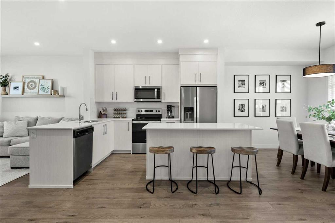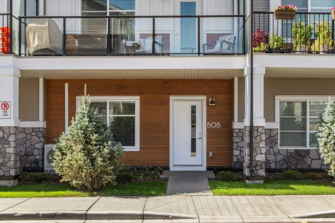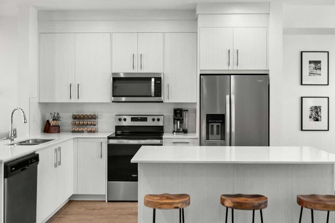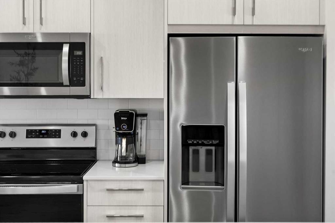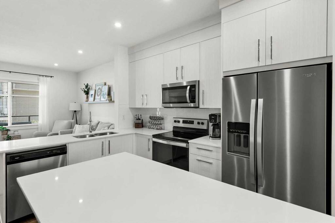259 Lucas Boulevard NW
Calgary T3P1N1
MLS® Number: A2266915
$ 509,900
3
BEDROOMS
2 + 1
BATHROOMS
1,455
SQUARE FEET
2021
YEAR BUILT
Welcome to Your Perfect Home or Investment Property in Vibrant Livingston! Discover this beautiful park-facing gem offering both stunning views and extra privacy. Featuring 3 bedrooms and 2.5 bathrooms, this bright and modern home is designed for both comfort and function. The open-concept main floor showcases a spacious kitchen island, ideal for family gatherings or entertaining guests, while the large windows fill the home with natural light. Step outside to your rear deck for relaxing summer evenings, and enjoy the convenience of a detached double-car garage. The unfinished basement with a side entrance and large windows offers endless possibilities for future development or a potential secondary suite (subject to city approval). Livingston is one of Calgary’s most exciting new communities, offering exclusive resident access clubhouse, fitness center, splash park, and more. Located minutes from the future Green Line C-Train and bus stops, commuting and city access couldn’t be easier. Don’t miss this rare opportunity to own a home that perfectly blends style, value, and an incredible community lifestyle!
| COMMUNITY | Livingston |
| PROPERTY TYPE | Row/Townhouse |
| BUILDING TYPE | Four Plex |
| STYLE | 2 Storey |
| YEAR BUILT | 2021 |
| SQUARE FOOTAGE | 1,455 |
| BEDROOMS | 3 |
| BATHROOMS | 3.00 |
| BASEMENT | Full |
| AMENITIES | |
| APPLIANCES | Dishwasher, Electric Stove, Range Hood, Refrigerator, Washer/Dryer, Window Coverings |
| COOLING | None |
| FIREPLACE | N/A |
| FLOORING | Carpet, Ceramic Tile, Vinyl Plank |
| HEATING | Forced Air |
| LAUNDRY | Laundry Room, Upper Level |
| LOT FEATURES | Back Lane, Corner Lot, Lawn |
| PARKING | Double Garage Detached |
| RESTRICTIONS | None Known |
| ROOF | Asphalt Shingle |
| TITLE | Fee Simple |
| BROKER | CIR Realty |
| ROOMS | DIMENSIONS (m) | LEVEL |
|---|---|---|
| Game Room | 25`8" x 16`7" | Basement |
| Furnace/Utility Room | 16`7" x 11`11" | Basement |
| Mud Room | 6`5" x 3`11" | Main |
| 2pc Bathroom | 4`9" x 4`9" | Main |
| Foyer | 6`0" x 4`9" | Main |
| Kitchen | 14`10" x 12`8" | Main |
| Dining Room | 12`9" x 10`2" | Main |
| Living Room | 13`10" x 11`9" | Main |
| Laundry | 3`6" x 3`4" | Second |
| Bedroom - Primary | 11`11" x 10`0" | Second |
| Bedroom | 10`7" x 8`4" | Second |
| Bedroom | 10`2" x 8`4" | Second |
| 4pc Ensuite bath | 9`8" x 8`7" | Second |
| 4pc Bathroom | 8`7" x 4`11" | Second |

