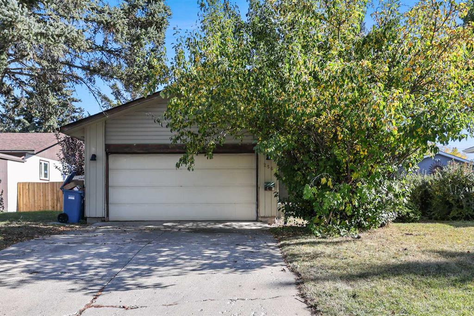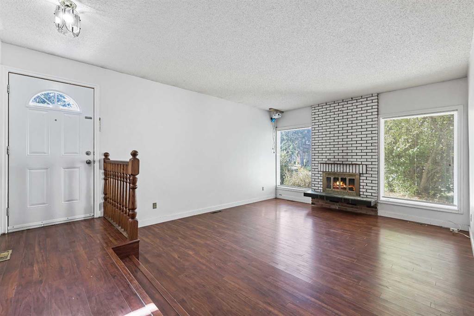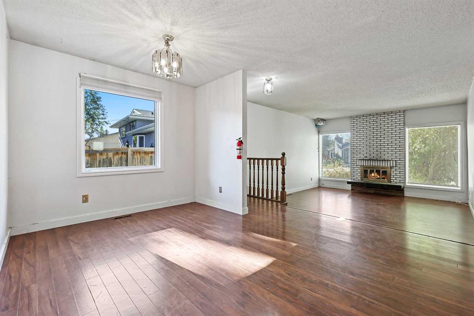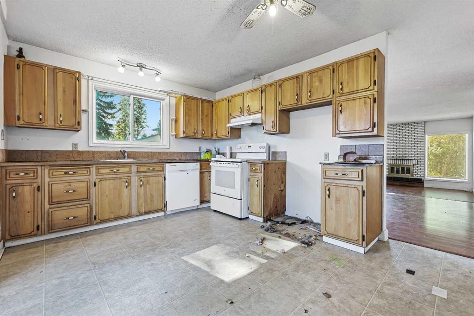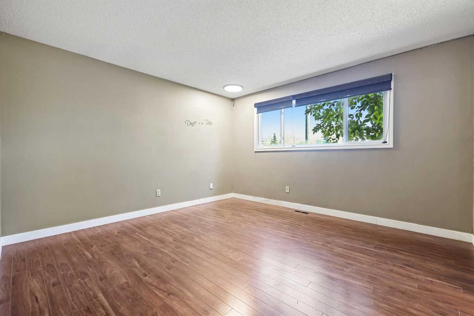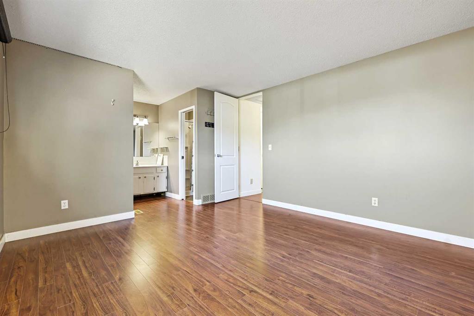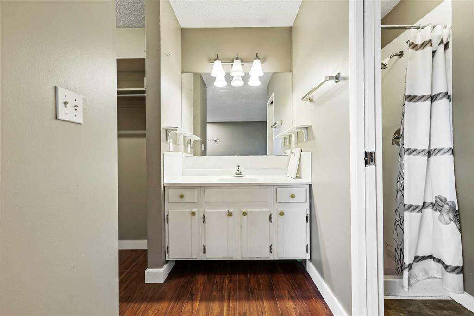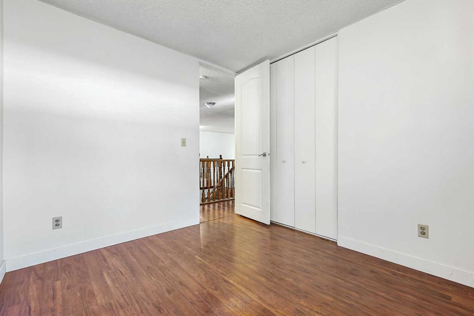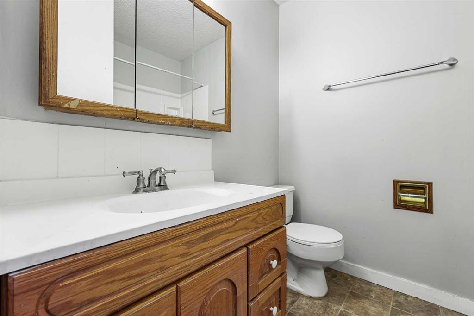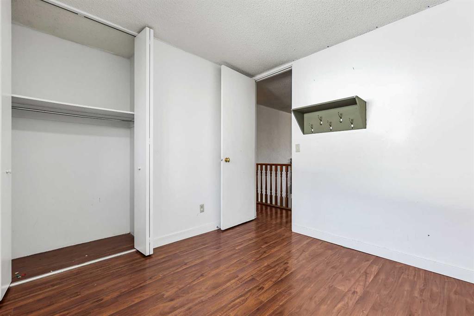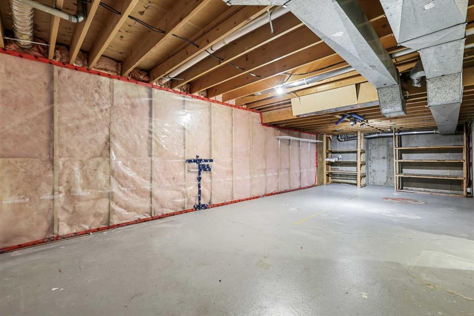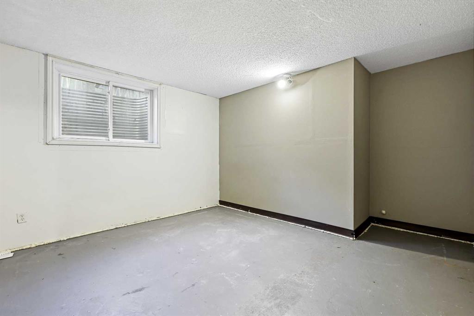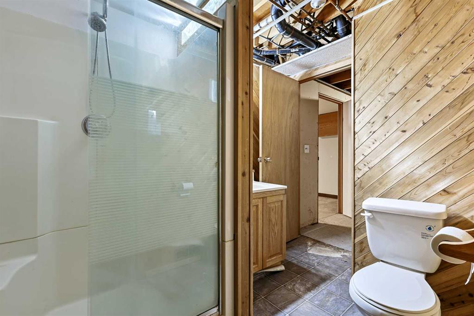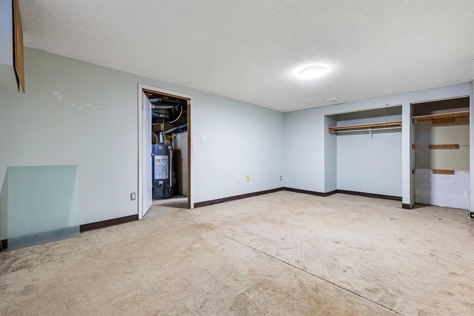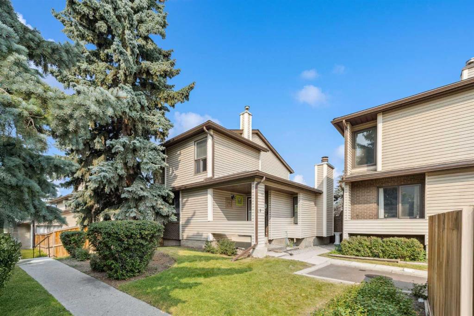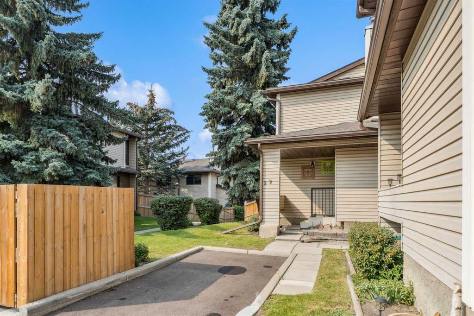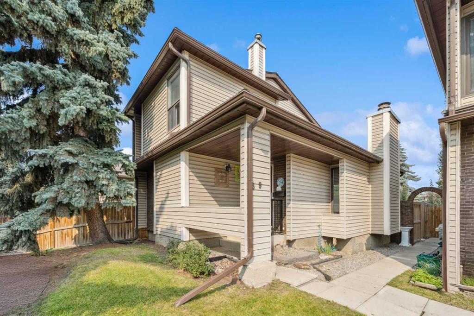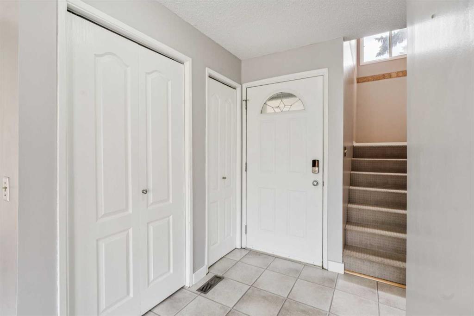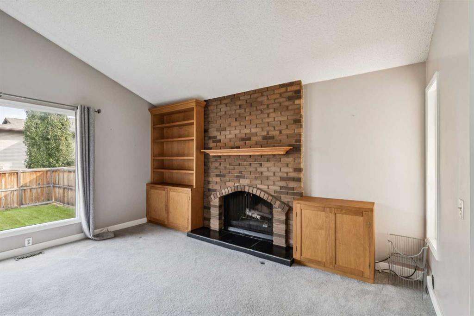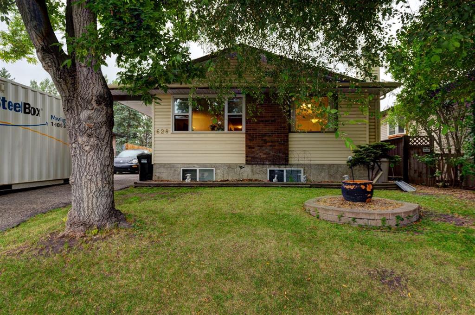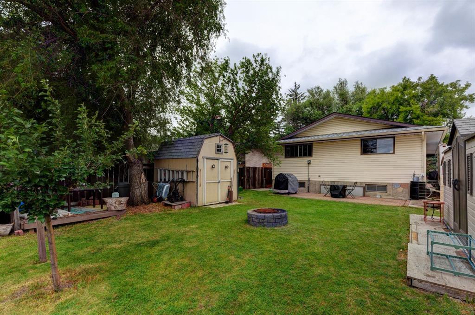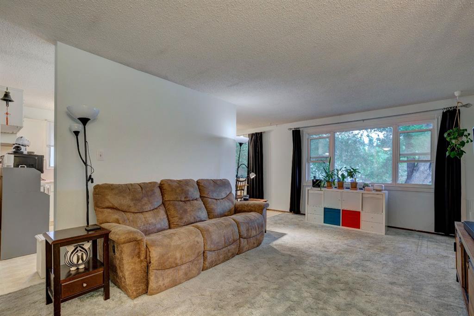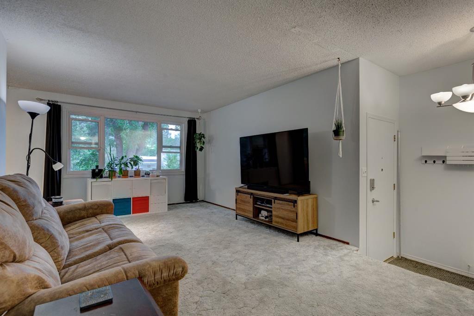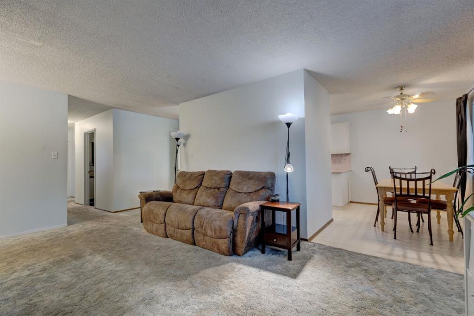256 Cedarpark Drive SW
Calgary T2W 2J4
MLS® Number: A2262983
$ 459,900
5
BEDROOMS
3 + 0
BATHROOMS
1,248
SQUARE FEET
1974
YEAR BUILT
Welcome to this 1,247 sq. ft. bungalow featuring a double attached garage and endless potential. In original condition, this home is the perfect opportunity for renovators, investors, or anyone eager to add their own style and value. The main floor offers a bright, functional layout with three spacious bedrooms, including a 3-piece ensuite in the primary. A formal dining room provides space for family gatherings, while the sunken living room creates a warm and inviting atmosphere with its brick wood-burning fireplace—the perfect spot to relax on cool evenings. A partially developed lower level includes another 3-piece bath, spacious bedroom and room to develop a rec room, media room or hobby space. With solid bones and in the desirable community of Cedarbrae, this property is a fabulous opportunity to get in at ground-level pricing!!!
| COMMUNITY | Cedarbrae |
| PROPERTY TYPE | Detached |
| BUILDING TYPE | House |
| STYLE | Bungalow |
| YEAR BUILT | 1974 |
| SQUARE FOOTAGE | 1,248 |
| BEDROOMS | 5 |
| BATHROOMS | 3.00 |
| BASEMENT | Full, Partially Finished |
| AMENITIES | |
| APPLIANCES | Dishwasher, Dryer, Electric Oven, Washer, Water Softener |
| COOLING | None |
| FIREPLACE | Brick Facing, Living Room, Wood Burning |
| FLOORING | Carpet, Laminate |
| HEATING | Forced Air, Natural Gas |
| LAUNDRY | In Basement |
| LOT FEATURES | Back Yard |
| PARKING | Double Garage Attached, Front Drive |
| RESTRICTIONS | None Known |
| ROOF | Asphalt Shingle |
| TITLE | Fee Simple |
| BROKER | RE/MAX House of Real Estate |
| ROOMS | DIMENSIONS (m) | LEVEL |
|---|---|---|
| Bedroom | 17`8" x 11`11" | Lower |
| Bedroom | 11`11" x 10`7" | Lower |
| Storage | 30`6" x 12`10" | Lower |
| Laundry | 10`5" x 5`7" | Lower |
| 3pc Bathroom | 9`2" x 5`11" | Lower |
| Living Room | 15`1" x 13`7" | Main |
| Kitchen | 13`7" x 10`6" | Main |
| Dining Room | 10`8" x 8`9" | Main |
| Bedroom - Primary | 12`10" x 12`3" | Main |
| 3pc Ensuite bath | 8`4" x 6`0" | Main |
| Bedroom | 9`8" x 8`11" | Main |
| Bedroom | 9`7" x 8`11" | Main |
| 4pc Bathroom | 7`1" x 5`11" | Main |

