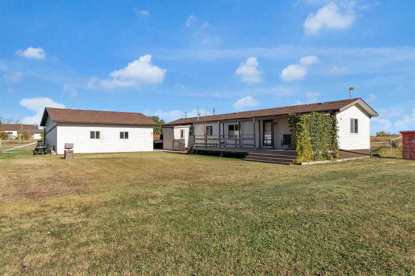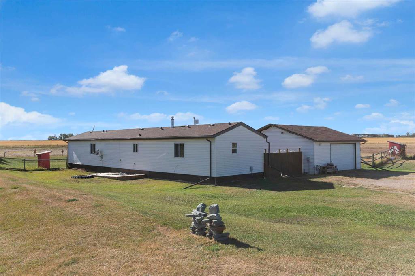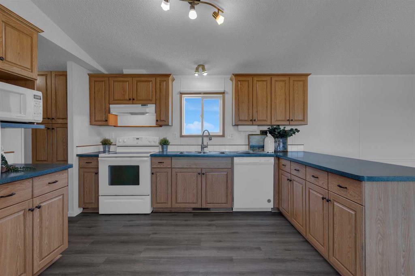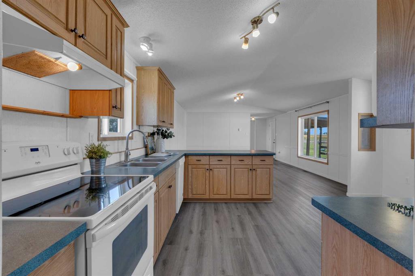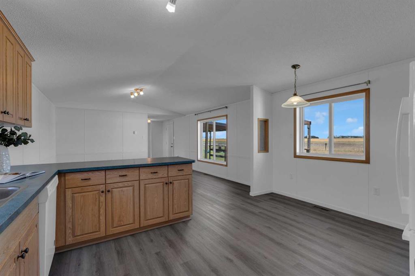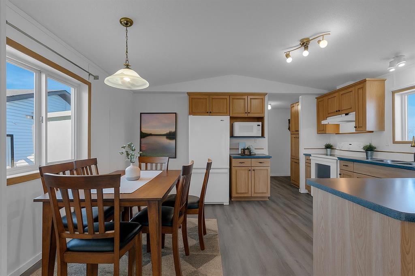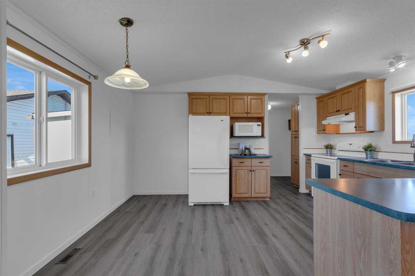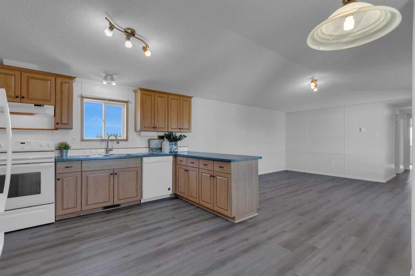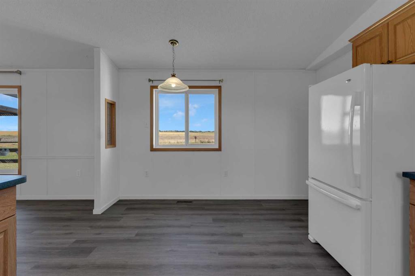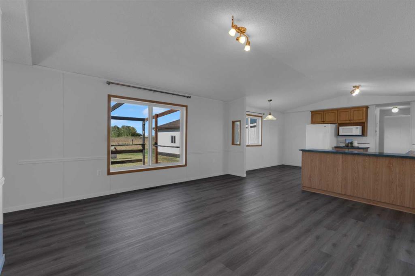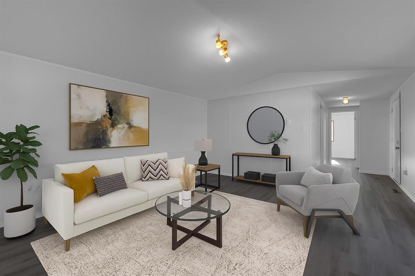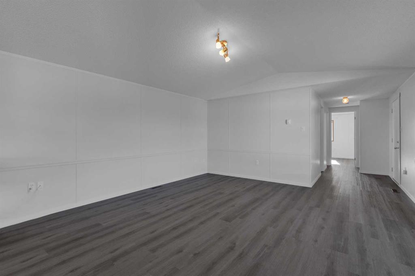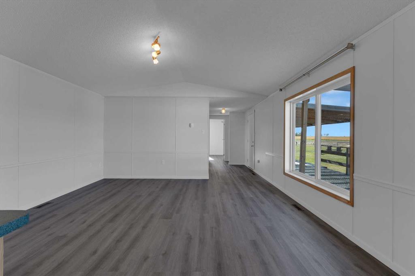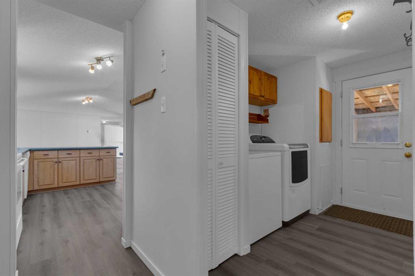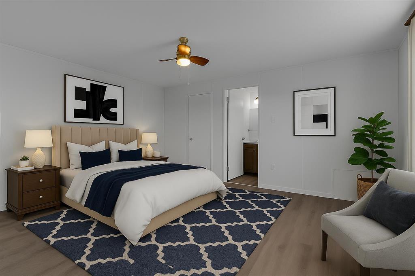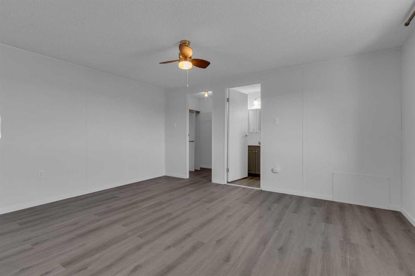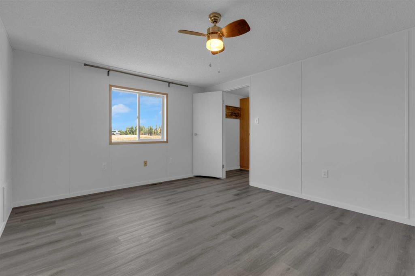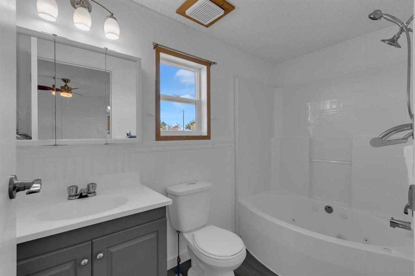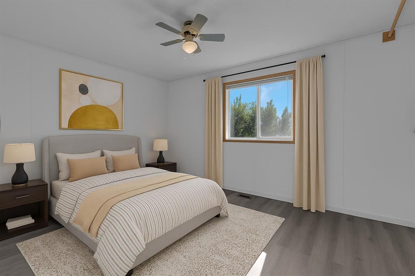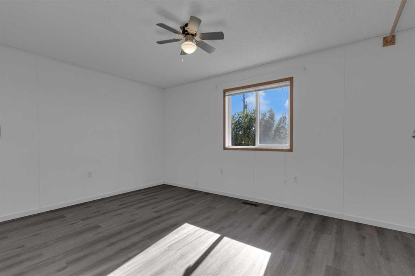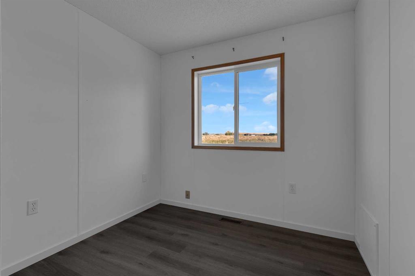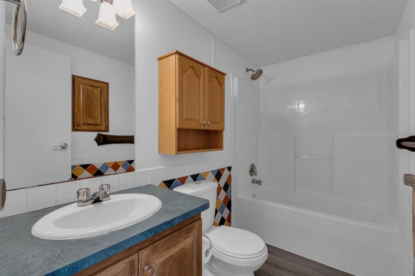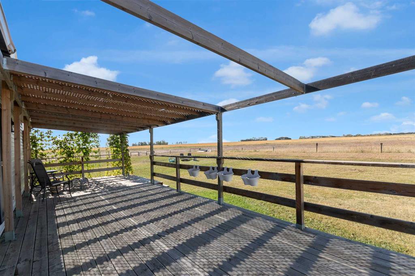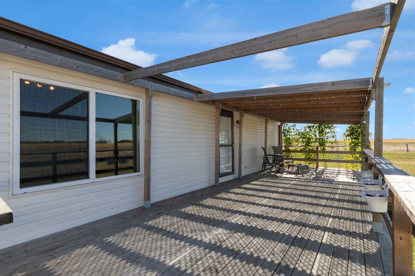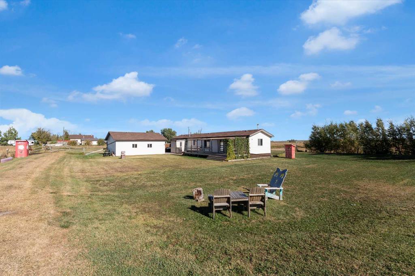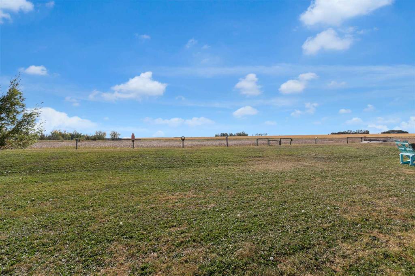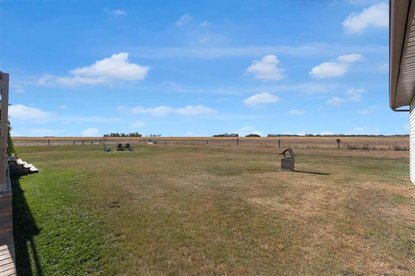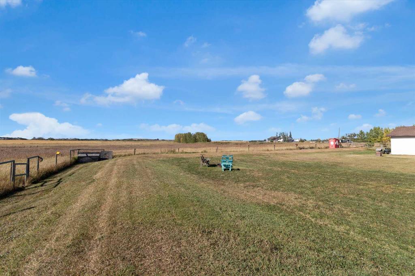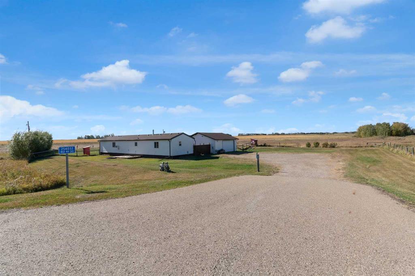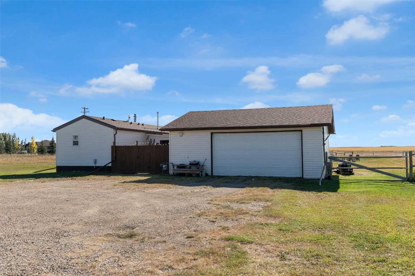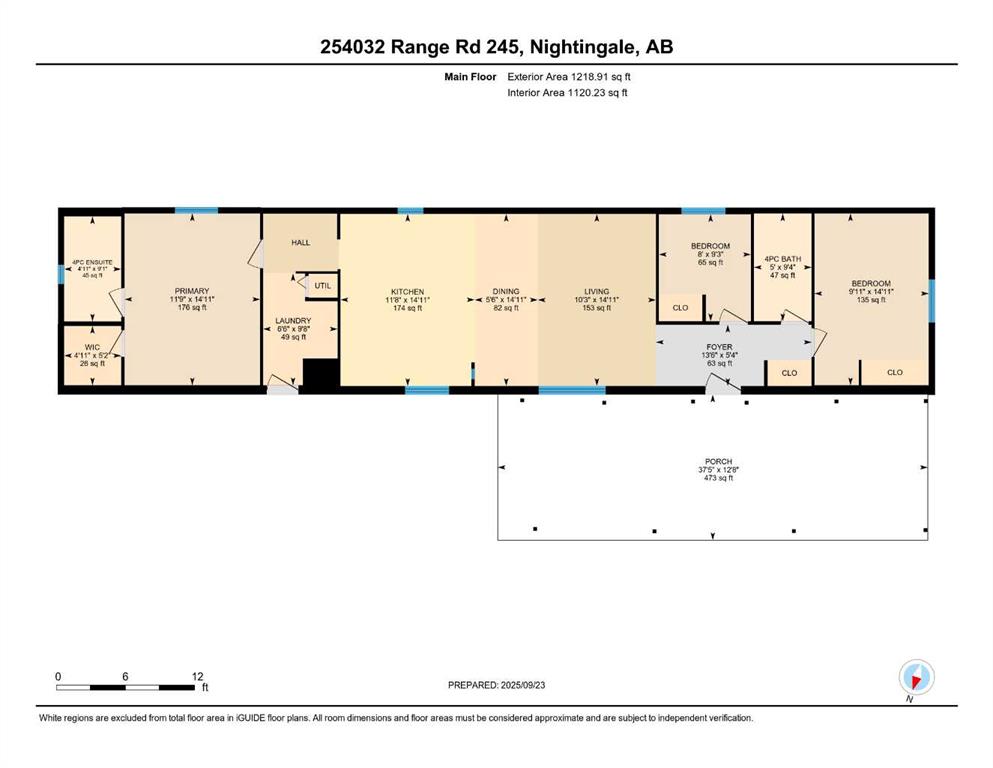254032 Range Road 245
Nightingale T1P 0L2
MLS® Number: A2258269
$ 494,000
3
BEDROOMS
2 + 0
BATHROOMS
1999
YEAR BUILT
Welcome to 254032 Range Road 245 in the quiet community of Nightingale – the perfect blend of acreage living without the overwhelming upkeep. This well-maintained 1,218 sq. ft. manufactured home, built in 1999, sits on a beautifully landscaped and private 0.82-acre lot overlooking the peaceful prairie fields. Inside, pride of ownership shines with fresh paint, new flooring, and updated baseboards throughout. The open-concept layout offers a spacious living area, bright kitchen, and dining space – ideal for everyday living and entertaining. With 3 bedrooms and 2 full bathrooms, including a primary retreat complete with a walk-in closet and ensuite, this home is designed for comfort and function. Step outside and enjoy the stunning yard – a private oasis where you can relax, garden, or simply take in the views. The detached double garage (27’2” x 25’6”) provides plenty of room for vehicles, toys, and storage. Recent well and septic inspections add peace of mind for the next owners. Don’t let the driveway fool you – once you pass through the gate, you’ll discover a hidden gem where country charm meets convenience.
| COMMUNITY | |
| PROPERTY TYPE | Detached |
| BUILDING TYPE | Manufactured House |
| STYLE | Single Wide Mobile Home |
| YEAR BUILT | 1999 |
| SQUARE FOOTAGE | 1,219 |
| BEDROOMS | 3 |
| BATHROOMS | 2.00 |
| BASEMENT | None |
| AMENITIES | |
| APPLIANCES | Dishwasher, Electric Stove, Microwave, Refrigerator, Washer/Dryer |
| COOLING | None |
| FIREPLACE | N/A |
| FLOORING | Vinyl Plank |
| HEATING | Forced Air, Natural Gas |
| LAUNDRY | Main Level |
| LOT FEATURES | Landscaped, Low Maintenance Landscape, Private |
| PARKING | Additional Parking, Double Garage Detached, Gravel Driveway |
| RESTRICTIONS | Utility Right Of Way |
| ROOF | Asphalt Shingle |
| TITLE | Fee Simple |
| BROKER | CIR Realty |
| ROOMS | DIMENSIONS (m) | LEVEL |
|---|---|---|
| 4pc Bathroom | 9`4" x 5`0" | Main |
| 4pc Ensuite bath | 9`1" x 4`11" | Main |
| Bedroom | 9`3" x 8`0" | Main |
| Bedroom | 14`11" x 9`11" | Main |
| Dining Room | 14`11" x 5`6" | Main |
| Foyer | 5`4" x 13`6" | Main |
| Kitchen | 14`11" x 11`8" | Main |
| Laundry | 9`8" x 6`6" | Main |
| Living Room | 14`11" x 10`3" | Main |
| Bedroom - Primary | 14`11" x 11`9" | Main |
| Walk-In Closet | 5`2" x 4`11" | Main |

