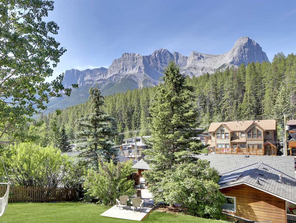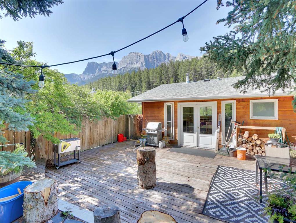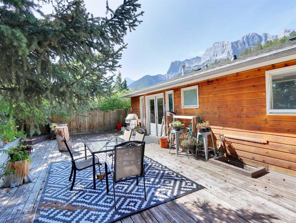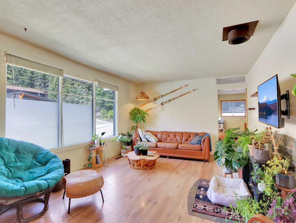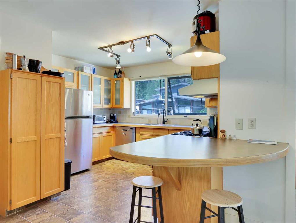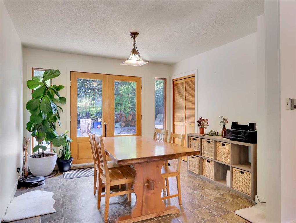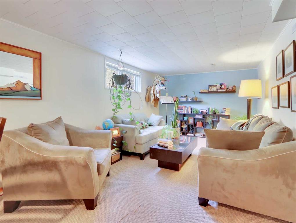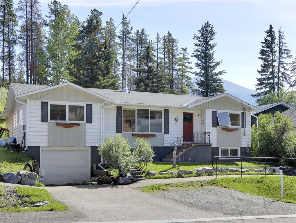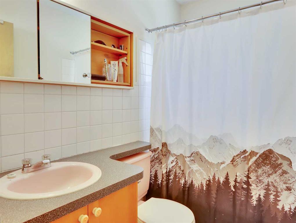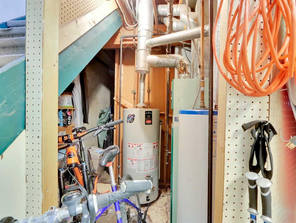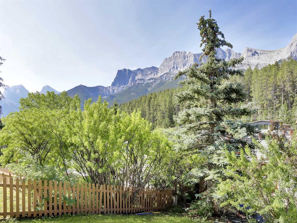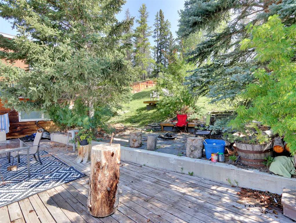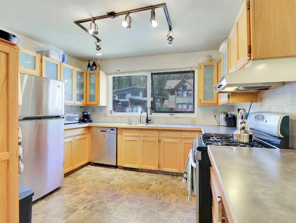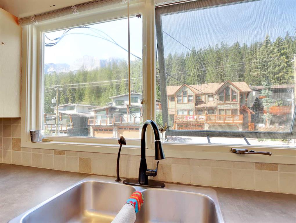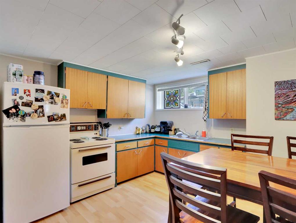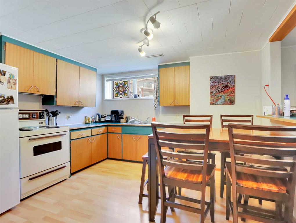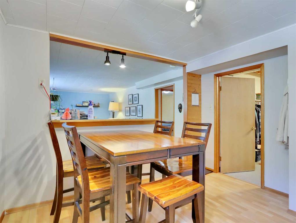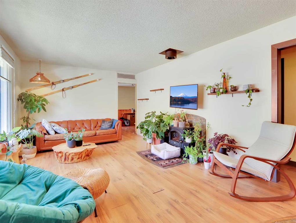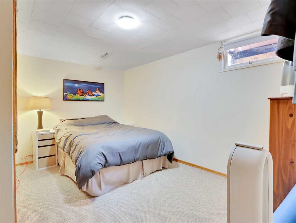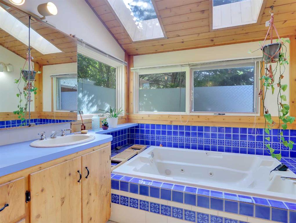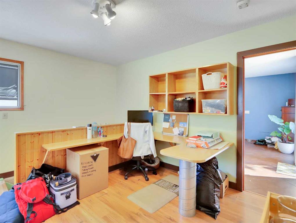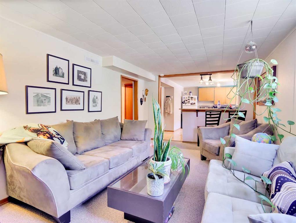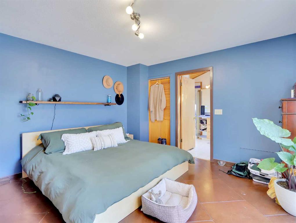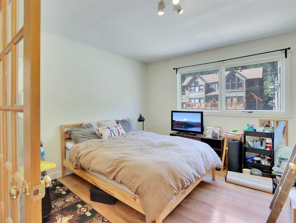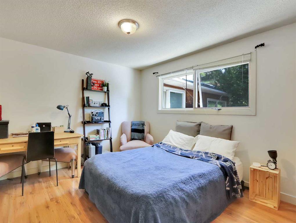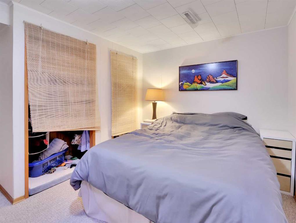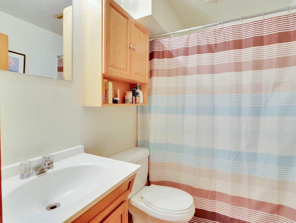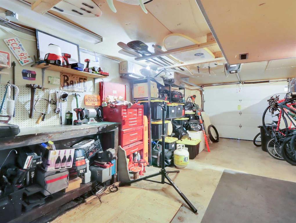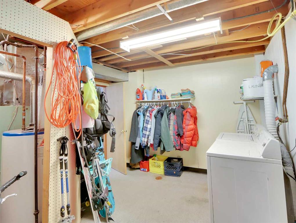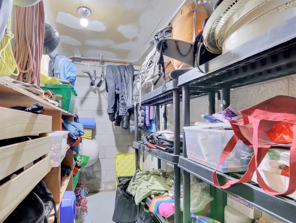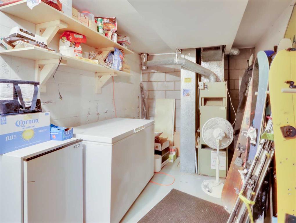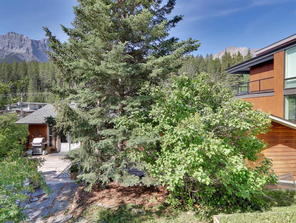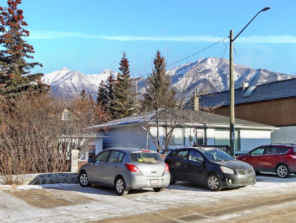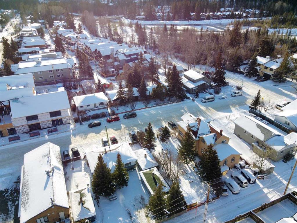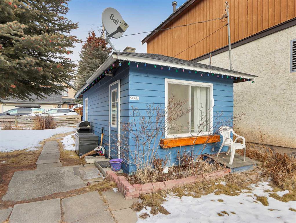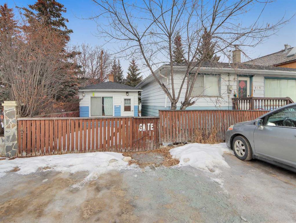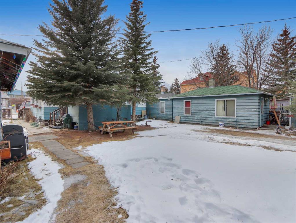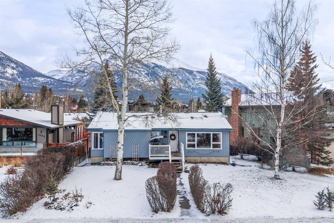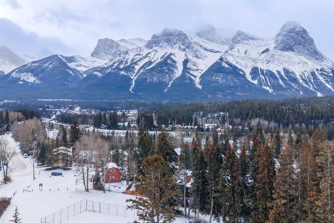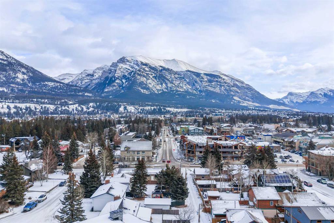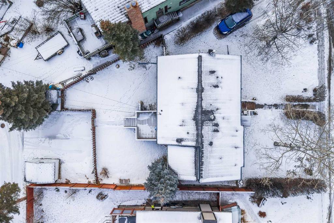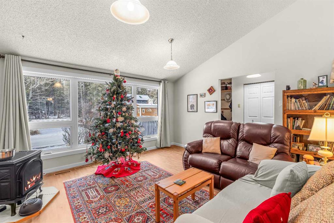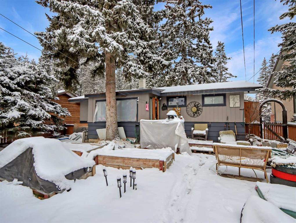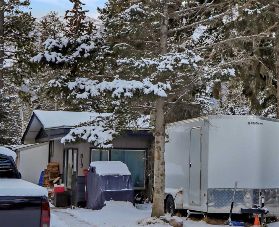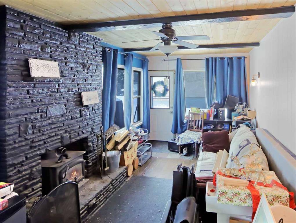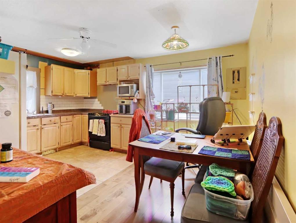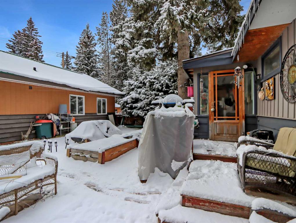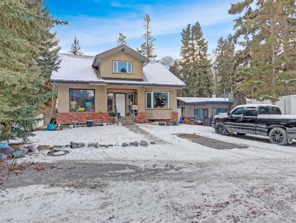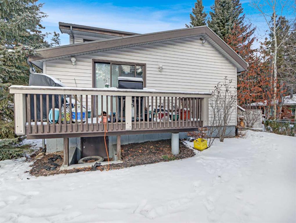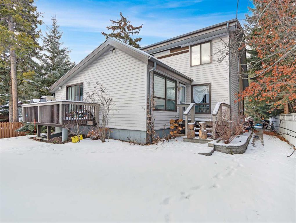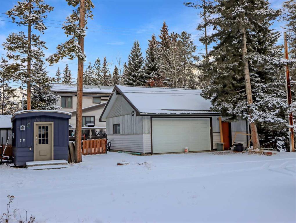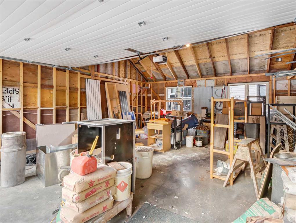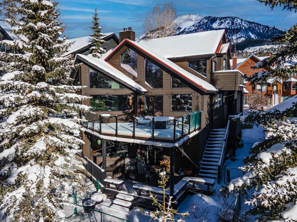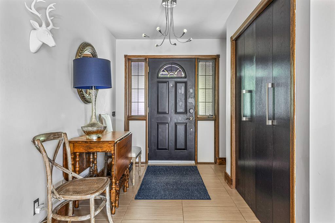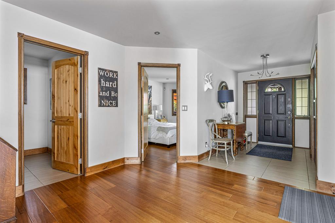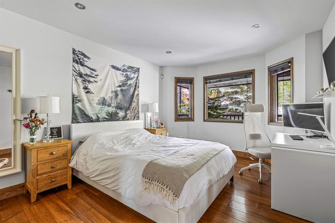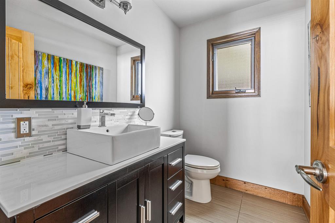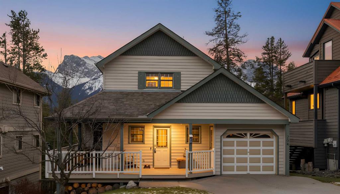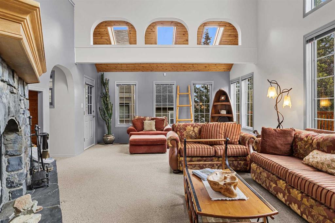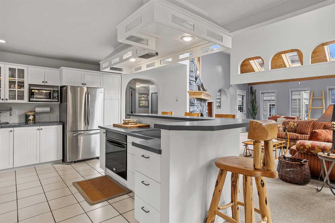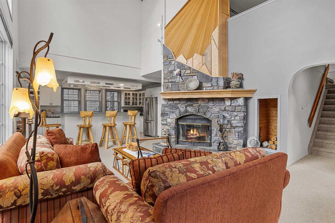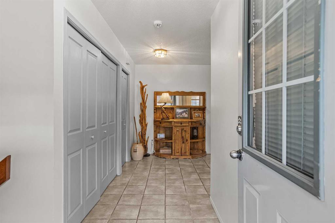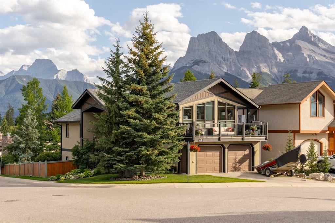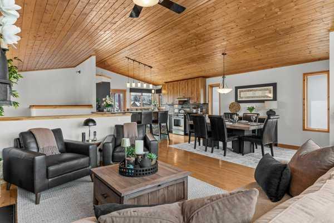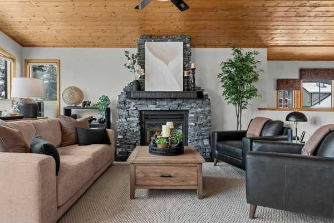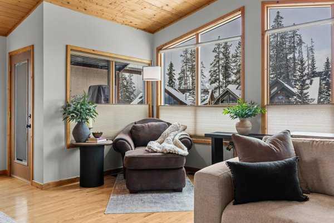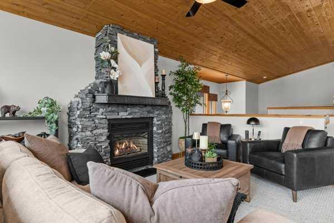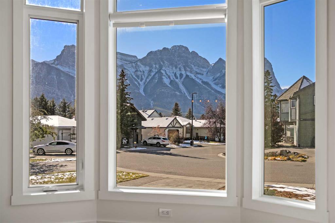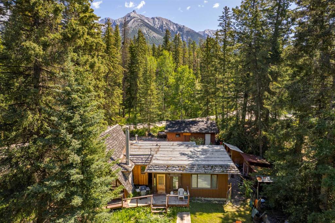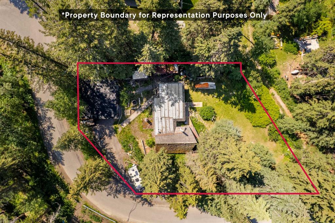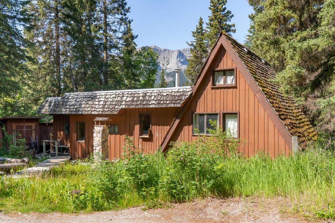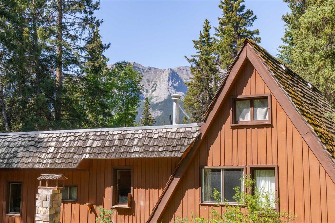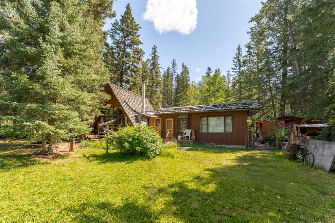252 Three Sisters Drive
Canmore T1W2M4
MLS® Number: A2239562
$ 1,700,000
4
BEDROOMS
3 + 0
BATHROOMS
1,596
SQUARE FEET
1967
YEAR BUILT
This is your chance to own a spacious home on an impressive 60-foot-wide R2 zoned lot, offering 7,200 square feet of future development potential in one of Canmore’s most desirable neighborhoods. The upper level welcomes you with a thoughtfully designed open floor plan featuring an upgraded kitchen, cozy living spaces, three generous bedrooms, two full bathrooms, and a built-in office space ideal for remote work or study. The lower level, accessible through a separate entrance, includes a private one-bedroom suite complete with a full kitchen, comfortable living area, and access to shared laundry. Storage is abundant throughout the home plus the convenience of a single attached garage plus off-street parking. Outside, the backyard is a true retreat. Step onto the huge private deck and take in the breathtaking mountain views that surround the peaceful yard, a rare setting that delivers privacy and beauty in equal measure.
| COMMUNITY | Hospital Hill |
| PROPERTY TYPE | Detached |
| BUILDING TYPE | House |
| STYLE | Bungalow |
| YEAR BUILT | 1967 |
| SQUARE FOOTAGE | 1,596 |
| BEDROOMS | 4 |
| BATHROOMS | 3.00 |
| BASEMENT | Partial |
| AMENITIES | |
| APPLIANCES | Dishwasher, Dryer, Garage Control(s), Gas Stove, Refrigerator, Washer, Window Coverings |
| COOLING | None |
| FIREPLACE | N/A |
| FLOORING | Carpet, Linoleum, Wood |
| HEATING | Forced Air |
| LAUNDRY | Laundry Room |
| LOT FEATURES | Garden, Low Maintenance Landscape, Standard Shaped Lot |
| PARKING | Parking Pad, Single Garage Attached |
| RESTRICTIONS | None Known |
| ROOF | Asphalt Shingle |
| TITLE | Fee Simple |
| BROKER | ROYAL LEPAGE SOLUTIONS |
| ROOMS | DIMENSIONS (m) | LEVEL |
|---|---|---|
| Kitchen | 12`9" x 12`3" | Lower |
| Family Room | 13`9" x 19`10" | Lower |
| Bedroom | 10`11" x 13`8" | Lower |
| 4pc Bathroom | 7`0" x 5`0" | Lower |
| Laundry | 11`3" x 11`2" | Lower |
| Storage | 11`1" x 4`5" | Lower |
| Furnace/Utility Room | 12`10" x 7`10" | Lower |
| Furnace/Utility Room | 5`11" x 4`2" | Lower |
| Entrance | 12`2" x 5`11" | Main |
| Kitchen | 14`3" x 13`6" | Main |
| Dining Room | 10`9" x 11`1" | Main |
| Living Room | 12`2" x 18`0" | Main |
| Bedroom - Primary | 14`0" x 13`3" | Main |
| 4pc Ensuite bath | 8`8" x 13`1" | Main |
| Bedroom | 10`9" x 12`0" | Main |
| Bedroom | 10`11" x 13`4" | Main |
| 4pc Bathroom | 7`4" x 4`11" | Main |
| Office | 11`8" x 13`9" | Main |

