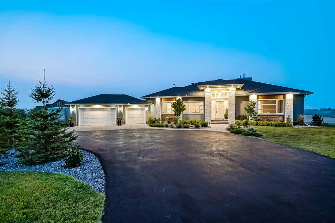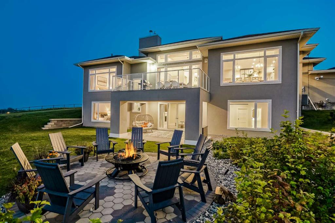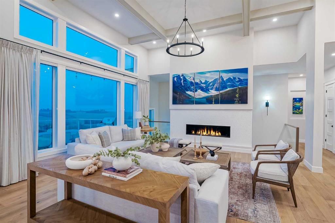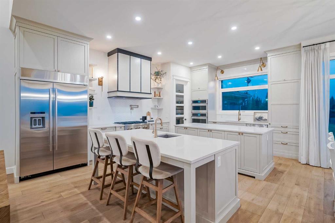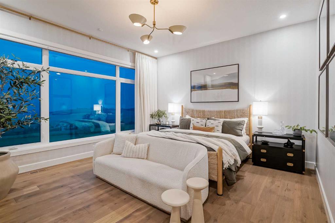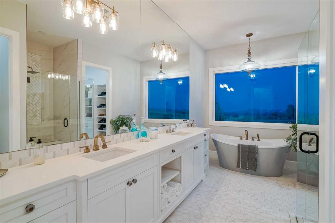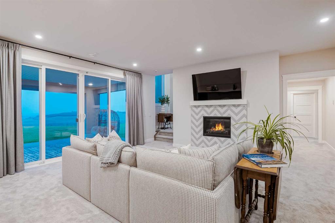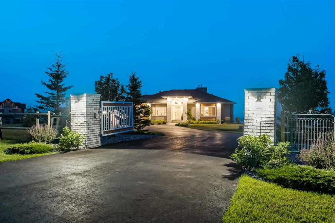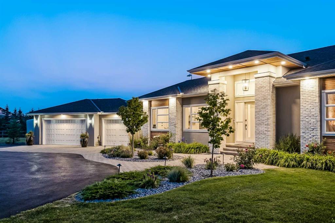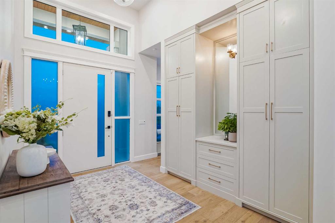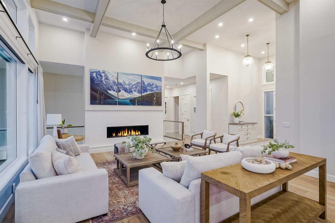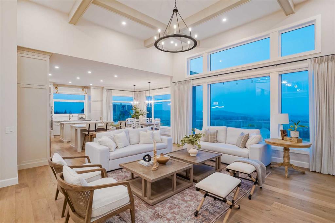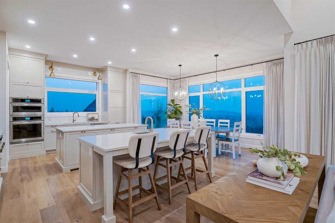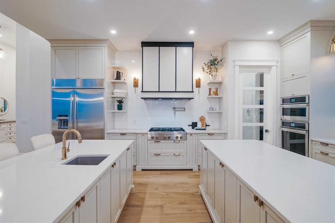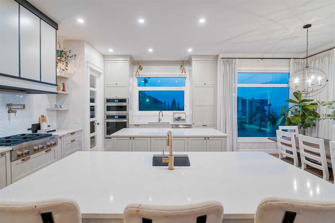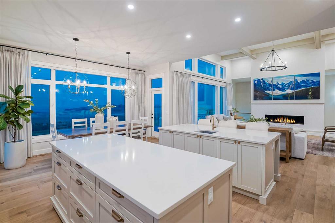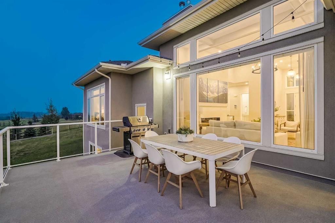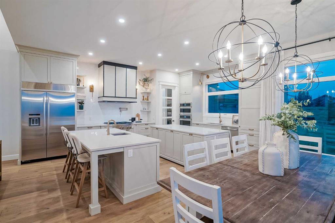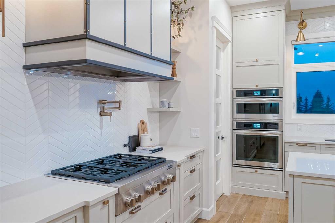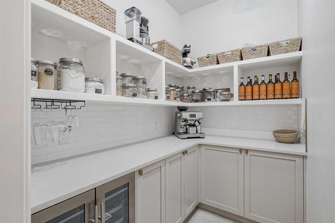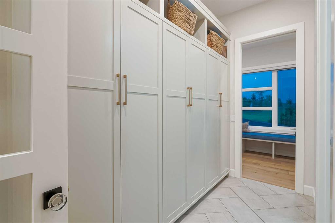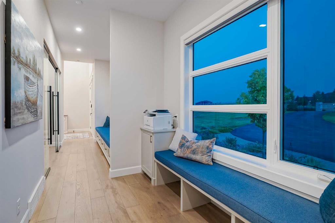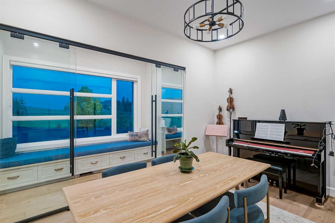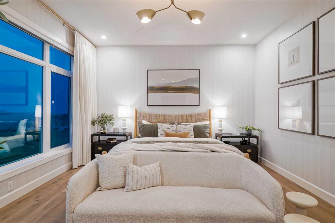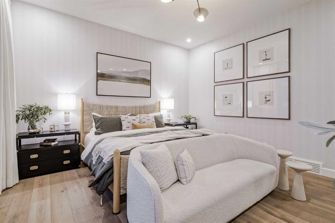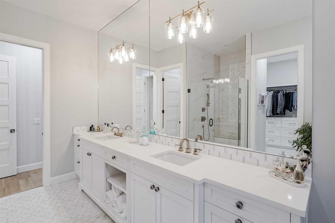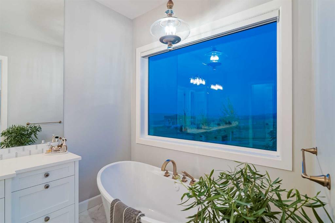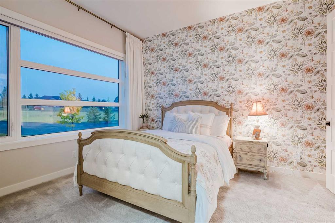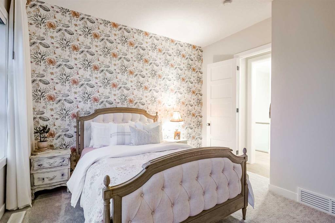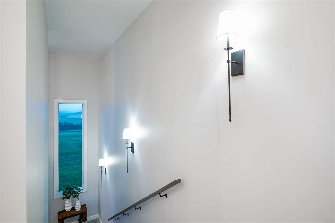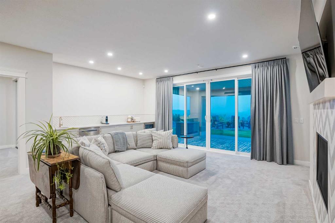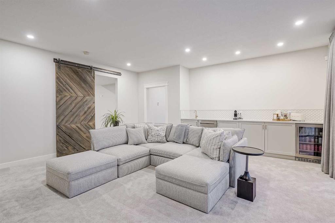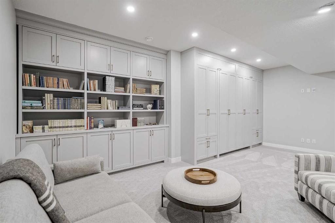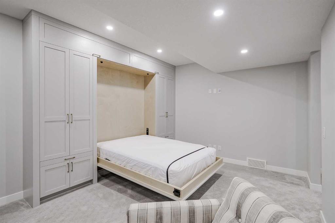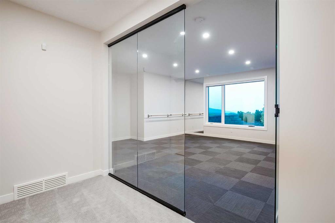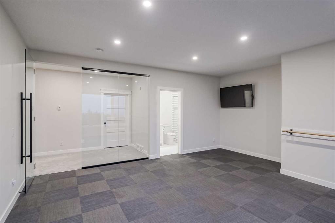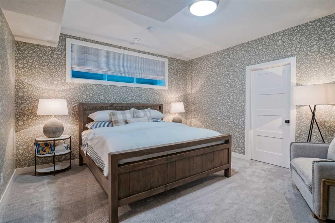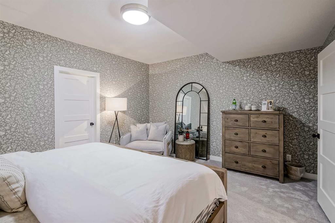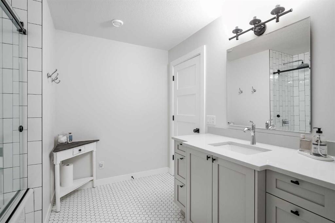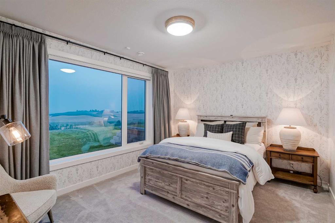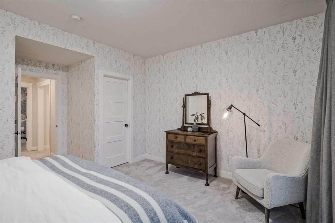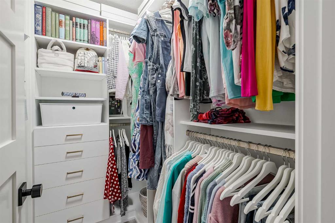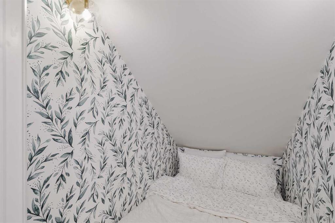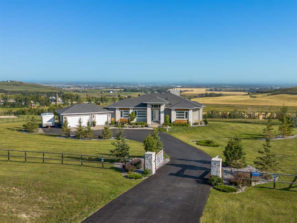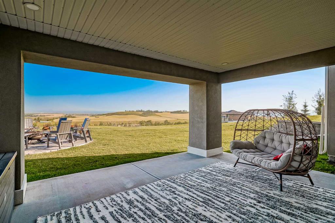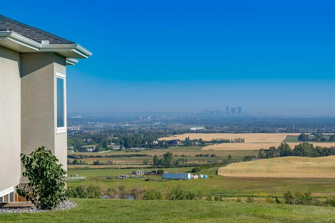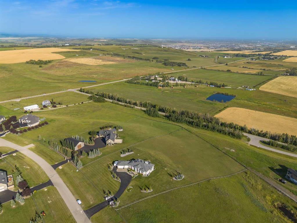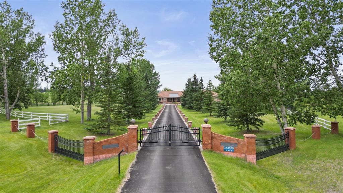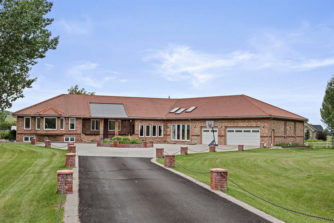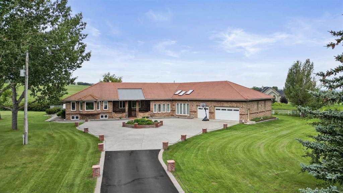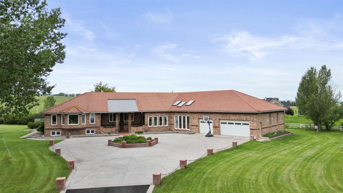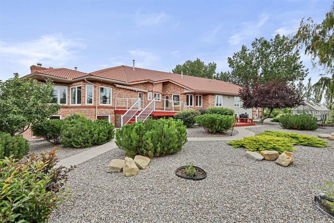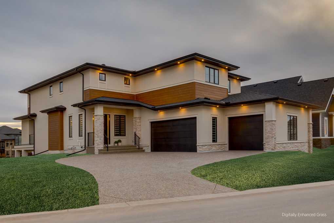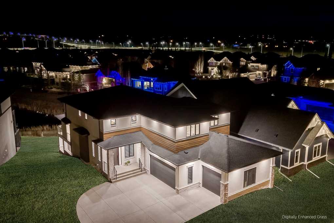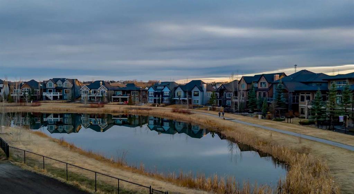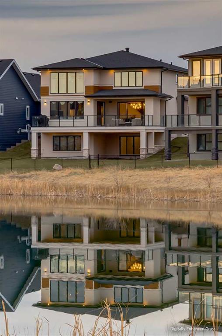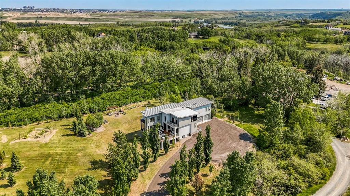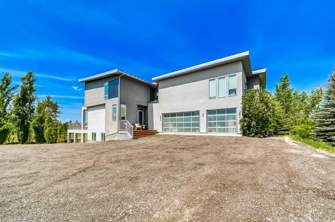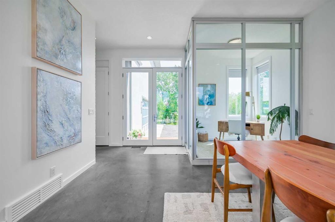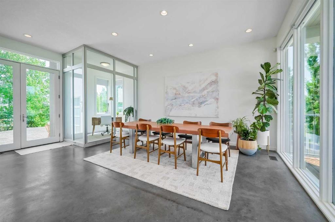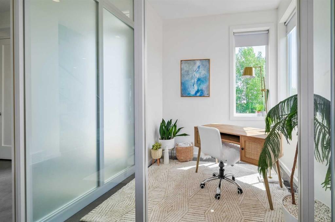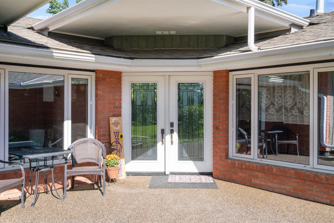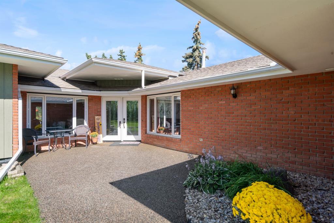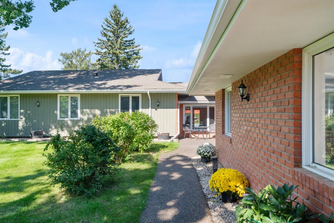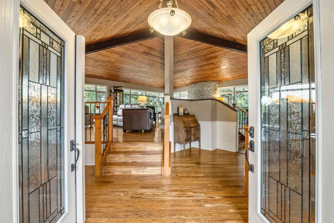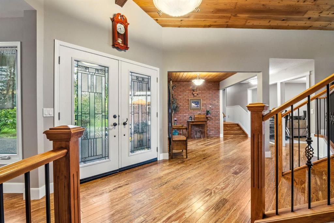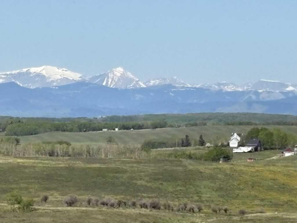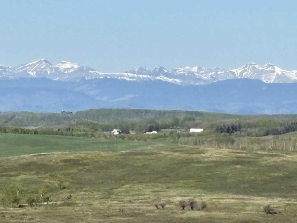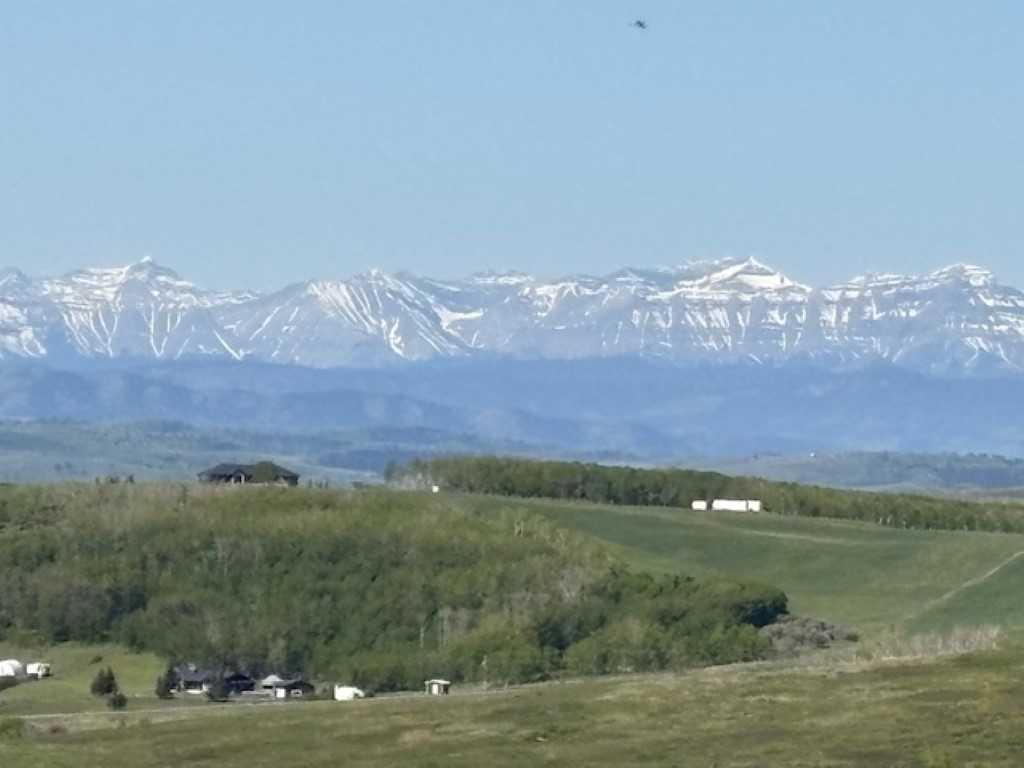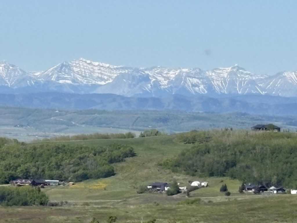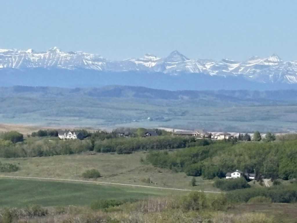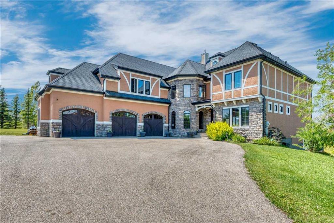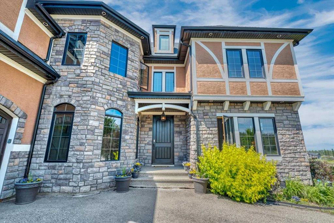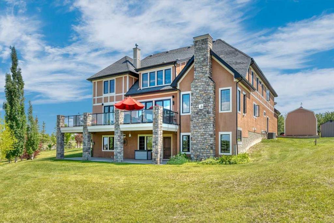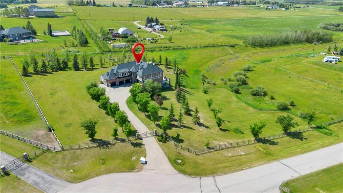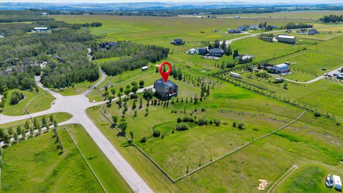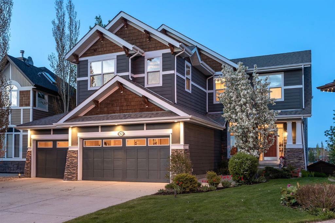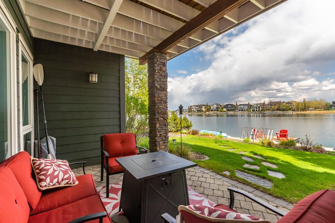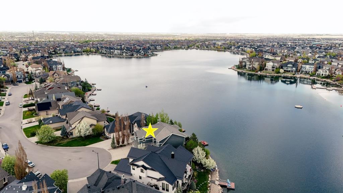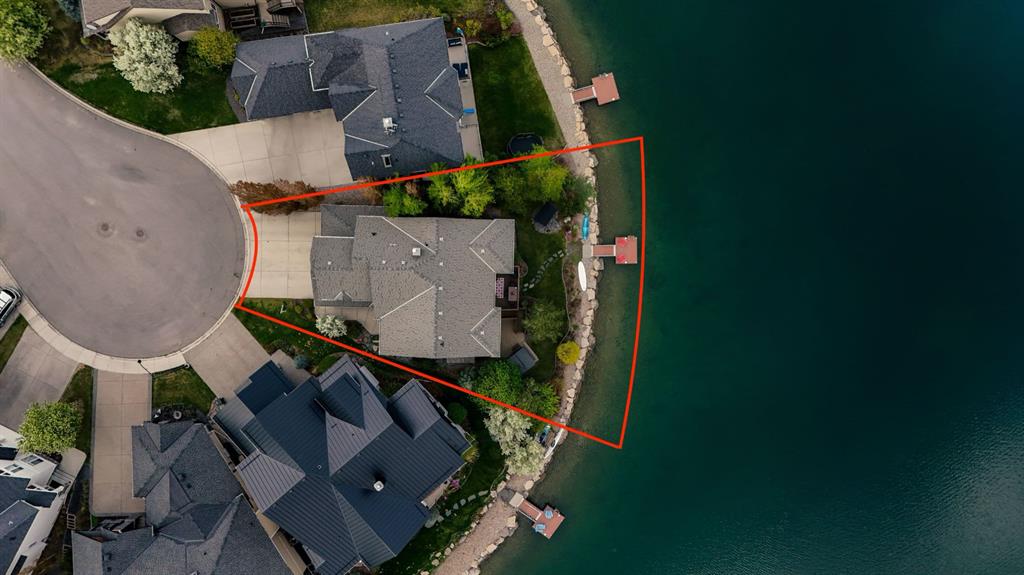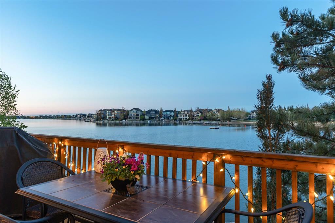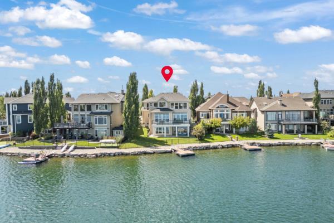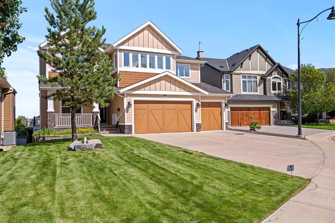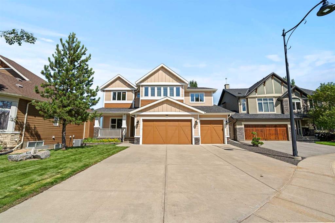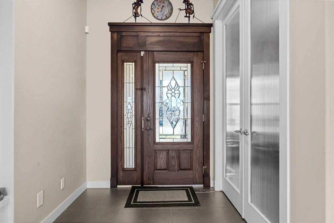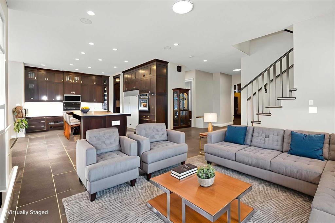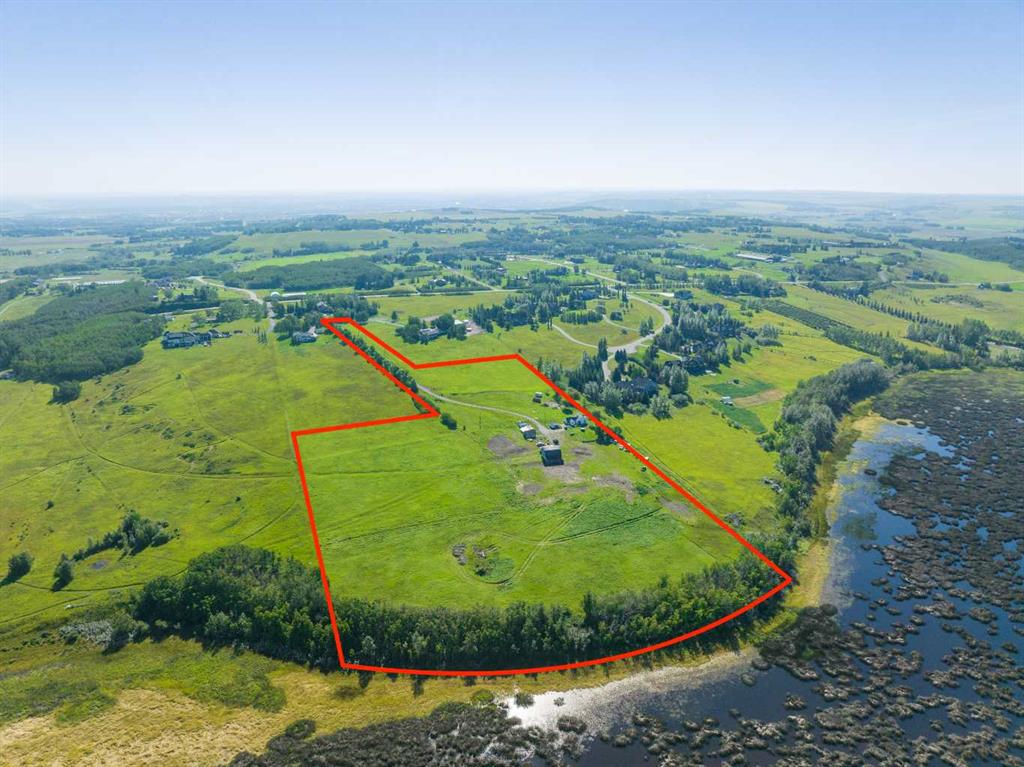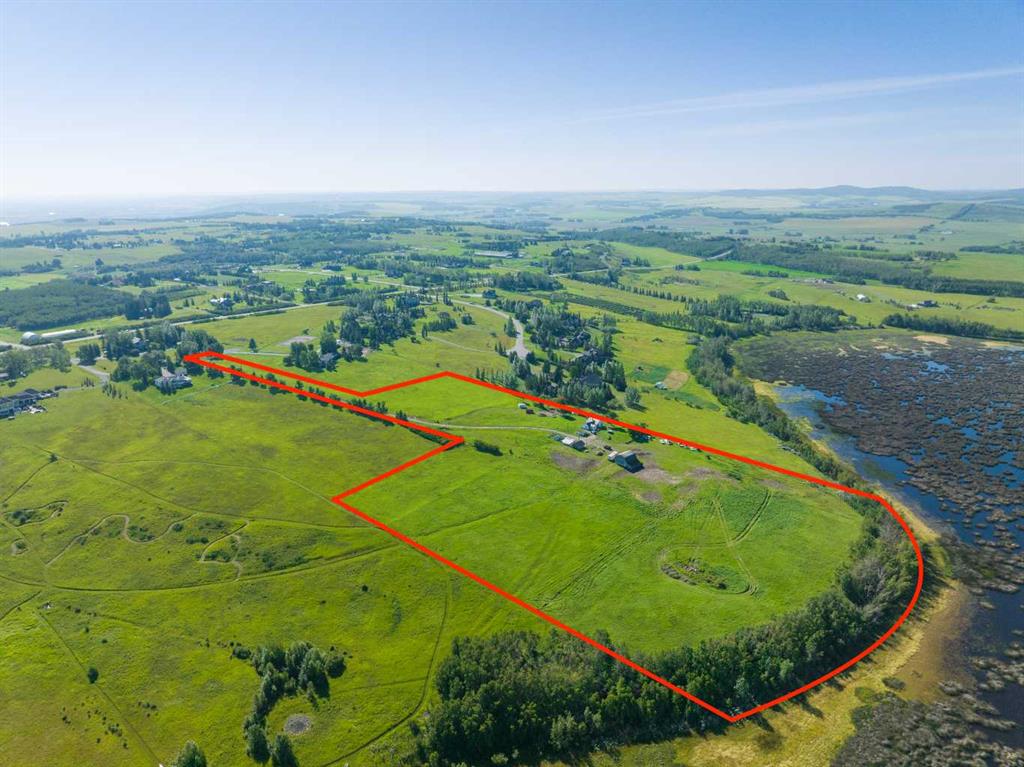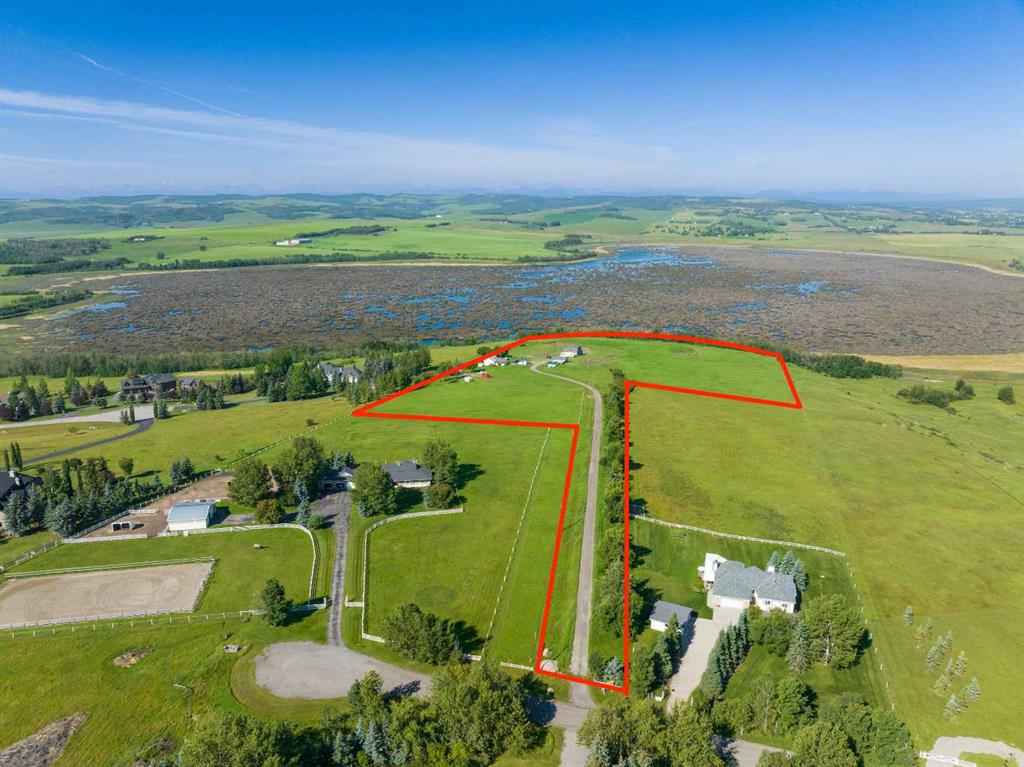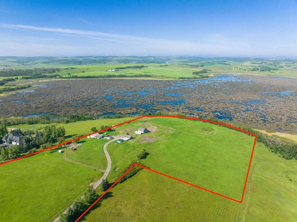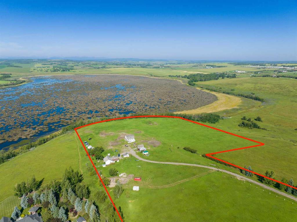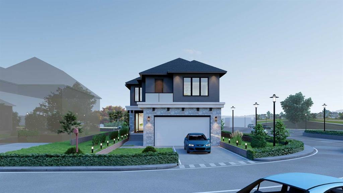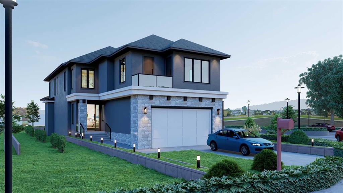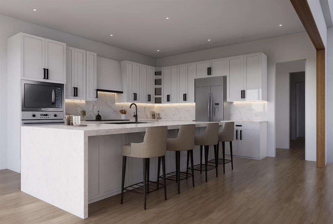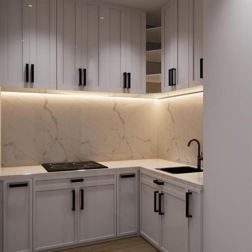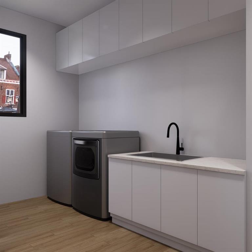250090 Dynasty Drive W
Rural Foothills County T1S 4Y4
MLS® Number: A2252841
$ 2,200,000
4
BEDROOMS
4 + 0
BATHROOMS
2,485
SQUARE FEET
2018
YEAR BUILT
This isn’t just a home—it’s a front-row seat to the most jaw-dropping views Alberta has to offer. From the soaring Rockies in the west, to the rolling foothills in the east, to the sparkling lights of Calgary in the north—this walkout bungalow has them all, and then some. Step inside and look up: 14-foot ceilings with painted beams frame a statement fireplace that instantly wows. The kitchen? Pure perfection. Two islands, a butler’s pantry, and the kind of appliances that make you want to host every holiday (and win). Whether you’re inside at the dining table or outside on the oversized balcony, every meal comes with a side of scenery. The primary suite spoils you with epic views and a spa-worthy ensuite that screams luxury. There’s also a second bedroom, a full bath, and a glass-walled flex room ready to play the role of office, library, or whatever your life needs next. Head downstairs and prepare to be impressed all over again. A family room with fireplace and wet bar walks right out to a covered patio. A custom games room with built-ins (and a sneaky Murphy bed) is ready for marathon board-game nights. The gym is light-filled and complete with barre and private bath. Two more bedrooms + a luxe bathroom = space for everyone. And yes—there’s even a hidden “Harry Potter” room. Outside, gather around the circular firepit, stretch out on your acreage, or garden until your heart’s content. Out front, a triple garage, manicured landscaping, paved driveway, and secure electronic gate seal the deal. Bottom line: this is Dynasty Ridge at its finest—equal parts luxury, lifestyle, and unforgettable views. BE SURE TO WATCH THE VIDEO AND THE VIRTUAL TOUR...that will give you a taste of the views and quality of the home.
| COMMUNITY | |
| PROPERTY TYPE | Detached |
| BUILDING TYPE | House |
| STYLE | Acreage with Residence, Bungalow |
| YEAR BUILT | 2018 |
| SQUARE FOOTAGE | 2,485 |
| BEDROOMS | 4 |
| BATHROOMS | 4.00 |
| BASEMENT | Full, Walk-Out To Grade |
| AMENITIES | |
| APPLIANCES | Bar Fridge, Built-In Oven, Central Air Conditioner, Dishwasher, Dryer, Freezer, Garage Control(s), Gas Cooktop, Microwave, Range Hood, Refrigerator, See Remarks, Tankless Water Heater, Washer |
| COOLING | Central Air |
| FIREPLACE | Family Room, Gas, Great Room |
| FLOORING | Carpet, Hardwood, Tile |
| HEATING | In Floor, Forced Air |
| LAUNDRY | Main Level |
| LOT FEATURES | Cul-De-Sac, Gentle Sloping, No Neighbours Behind, Pie Shaped Lot, See Remarks, Underground Sprinklers |
| PARKING | Driveway, Electric Gate, Gated, Heated Garage, Oversized, Triple Garage Attached |
| RESTRICTIONS | None Known |
| ROOF | Asphalt Shingle |
| TITLE | Fee Simple |
| BROKER | eXp Realty |
| ROOMS | DIMENSIONS (m) | LEVEL |
|---|---|---|
| Family Room | 15`8" x 18`9" | Lower |
| Game Room | 11`8" x 21`9" | Lower |
| Exercise Room | 16`0" x 17`2" | Lower |
| 3pc Bathroom | 6`0" x 9`0" | Lower |
| Bedroom | 13`8" x 15`4" | Lower |
| 4pc Bathroom | 11`7" x 9`2" | Lower |
| Bedroom | 11`11" x 15`4" | Lower |
| Covered Porch | 16`4" x 21`0" | Lower |
| Entrance | 8`6" x 8`7" | Main |
| Living Room | 18`6" x 18`6" | Main |
| Kitchen | 12`9" x 19`9" | Main |
| Pantry | 5`6" x 8`0" | Main |
| Dining Room | 9`10" x 16`1" | Main |
| Office | 9`7" x 14`2" | Main |
| Bedroom - Primary | 14`6" x 16`0" | Main |
| 5pc Ensuite bath | 8`0" x 15`1" | Main |
| Bedroom | 11`4" x 12`8" | Main |
| 3pc Bathroom | 8`0" x 10`0" | Main |
| Laundry | 5`7" x 8`0" | Main |
| Mud Room | 7`0" x 11`8" | Main |
| Balcony | 15`7" x 19`5" | Main |

