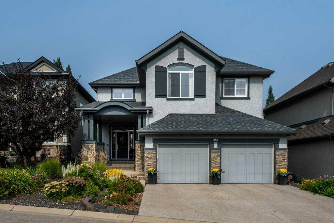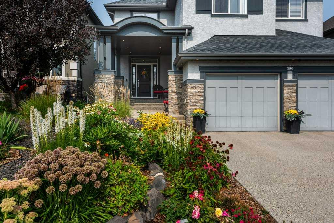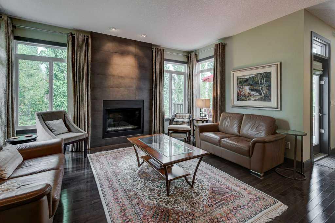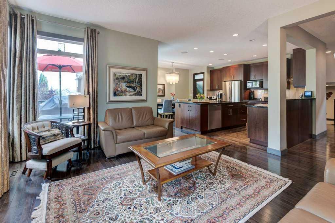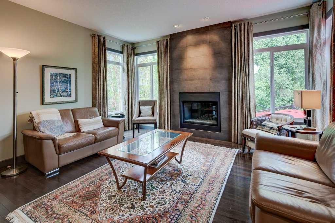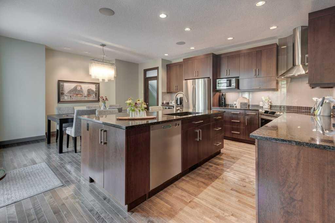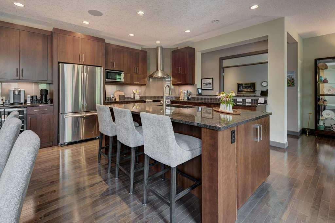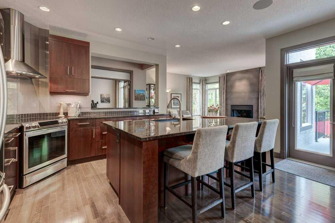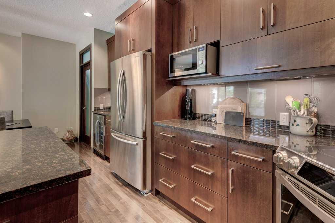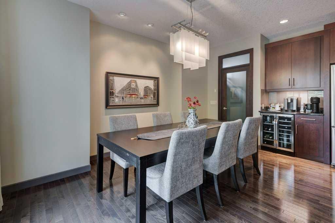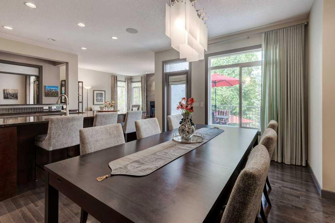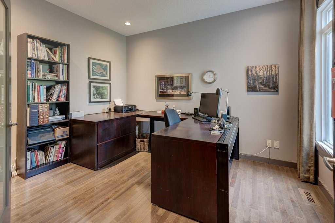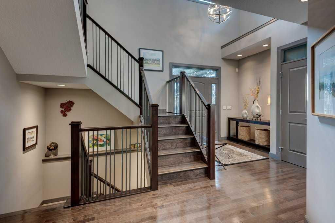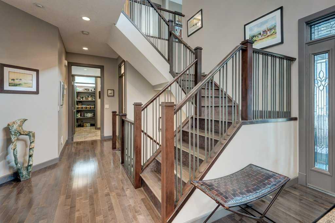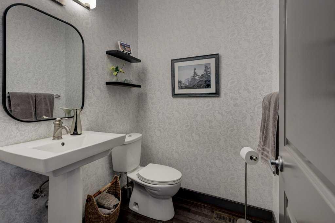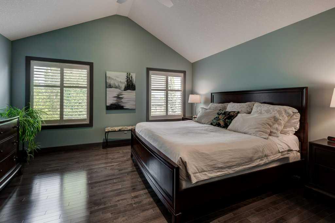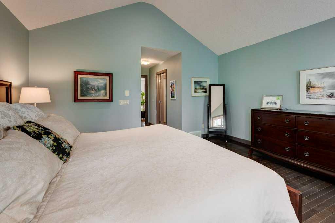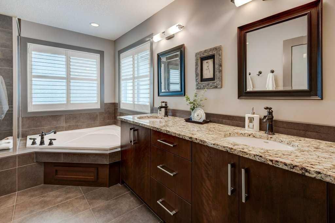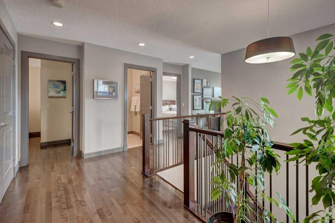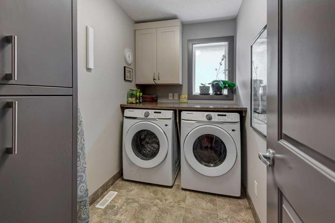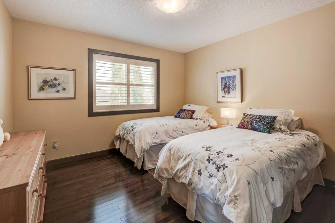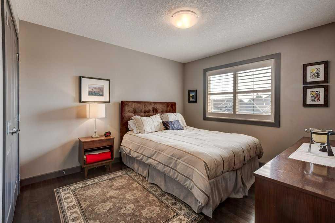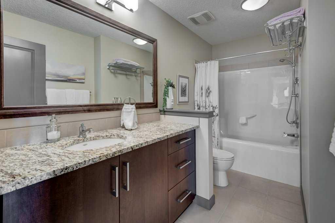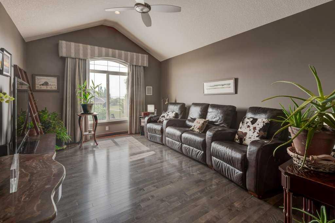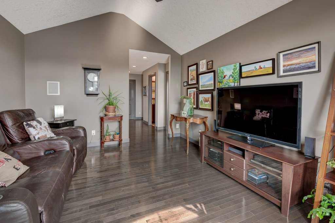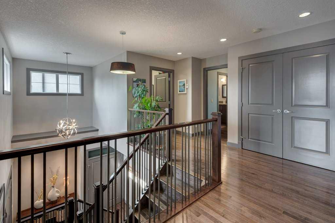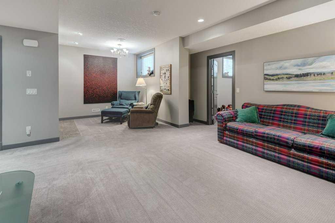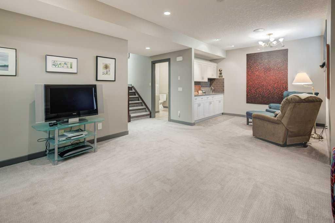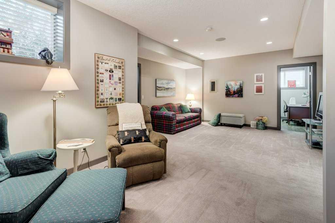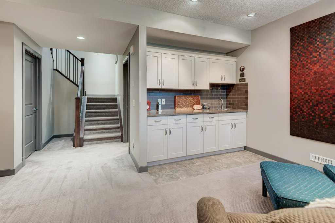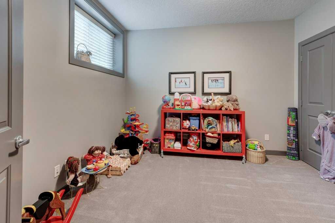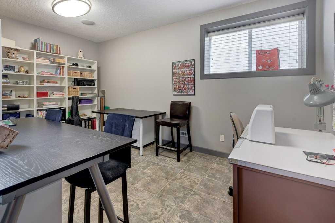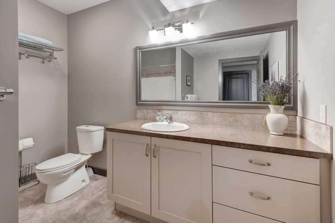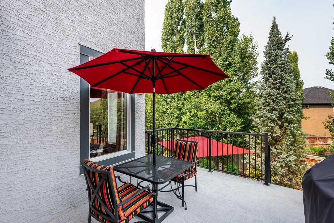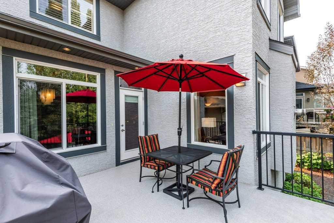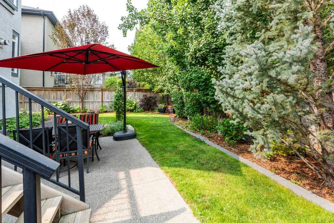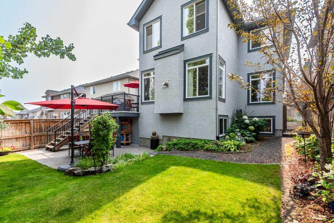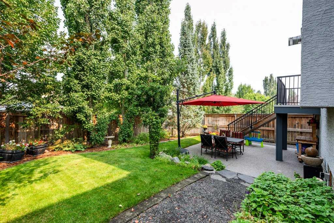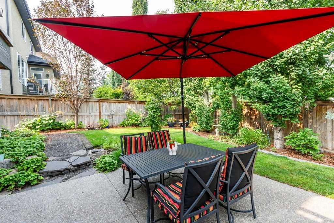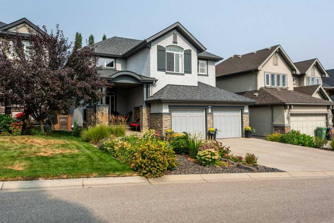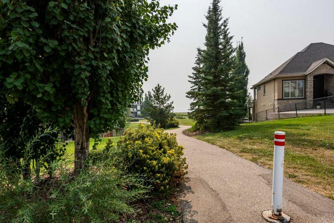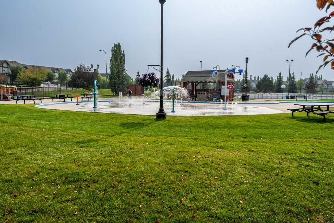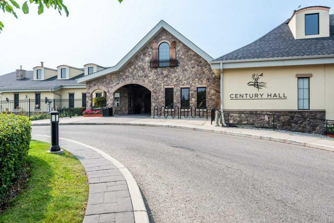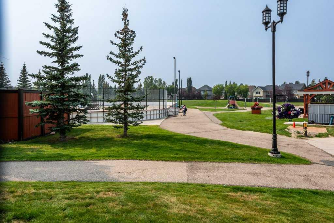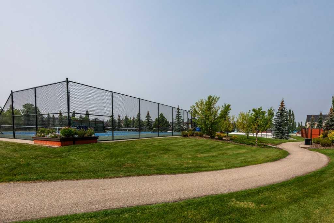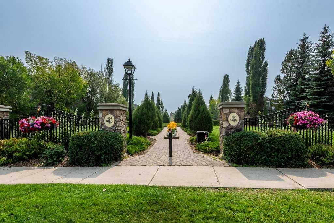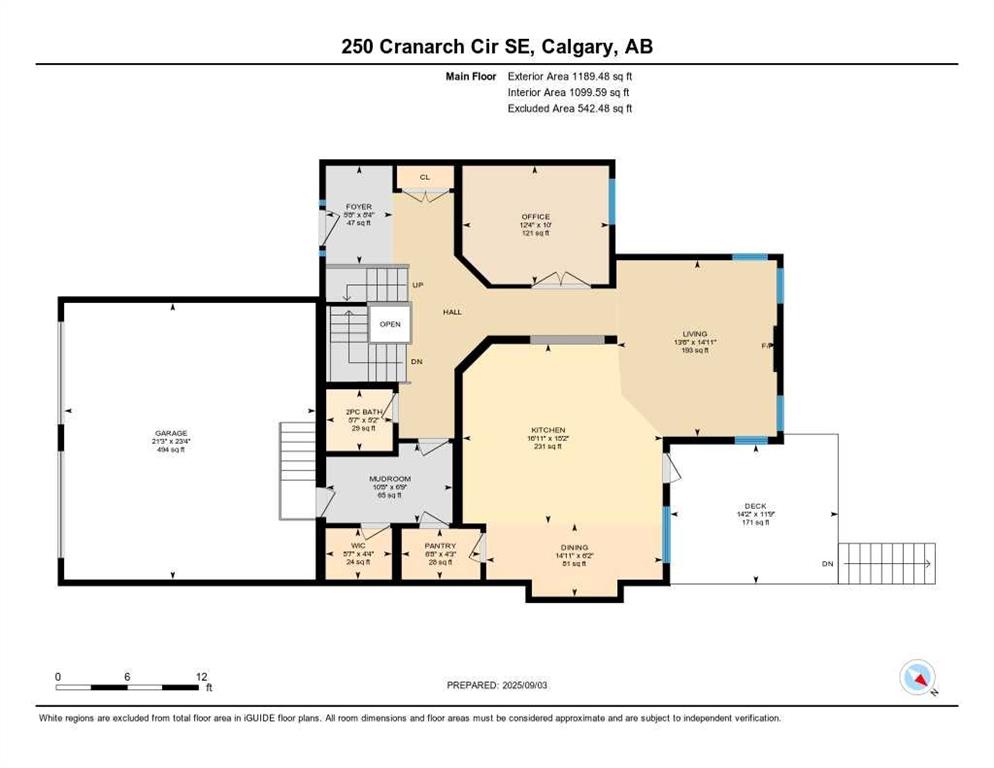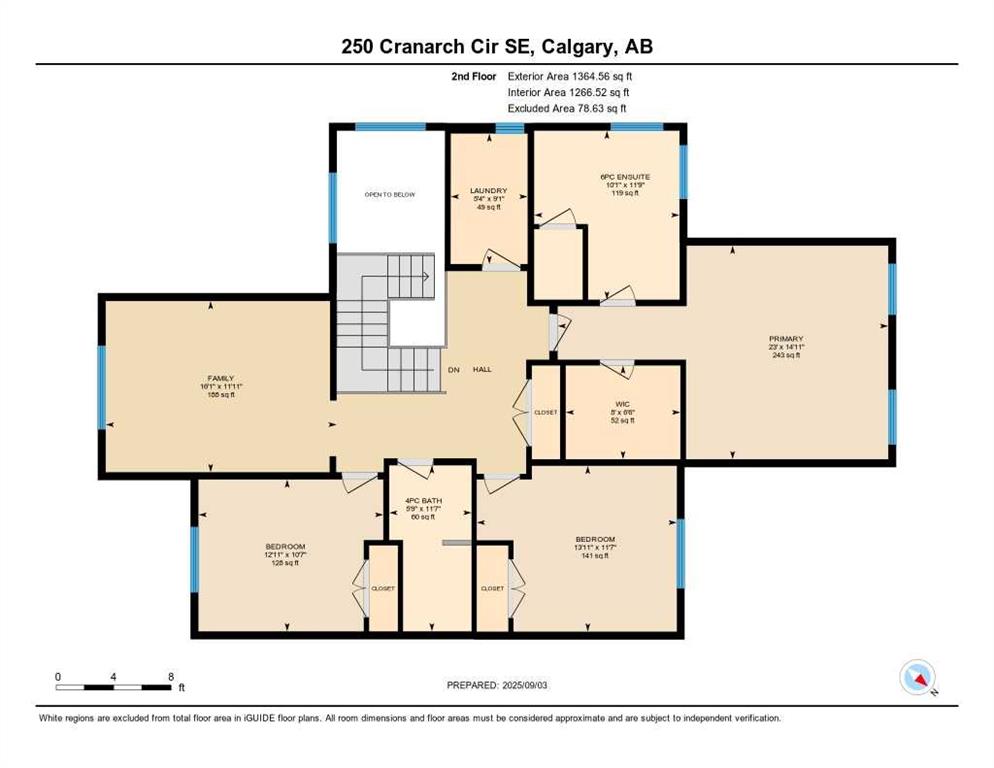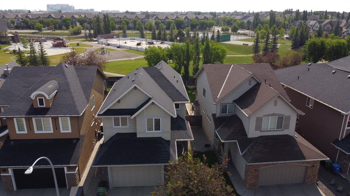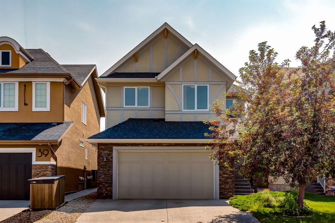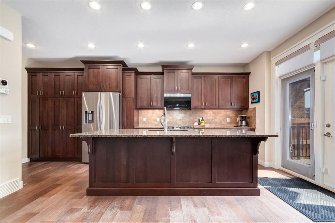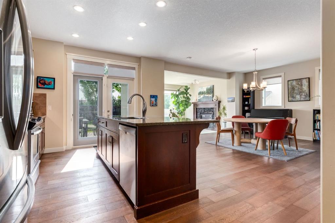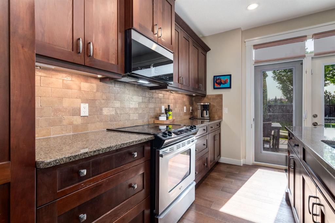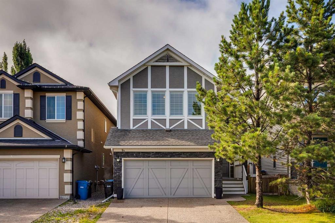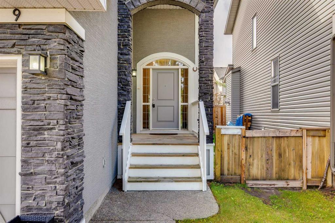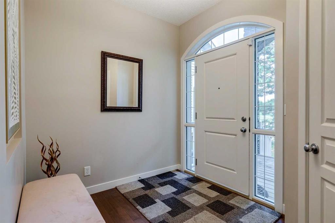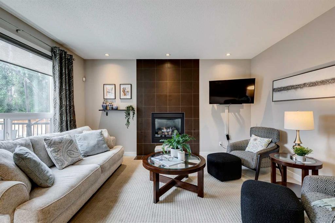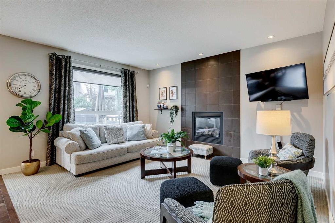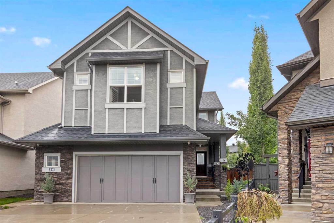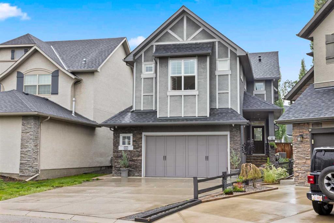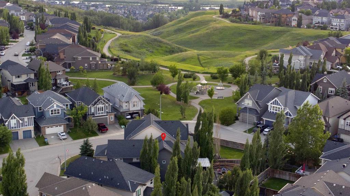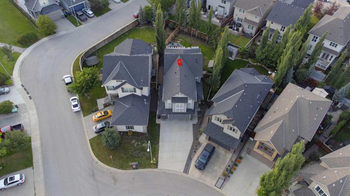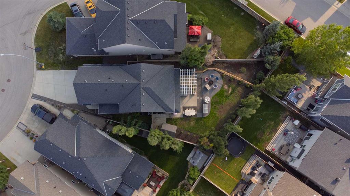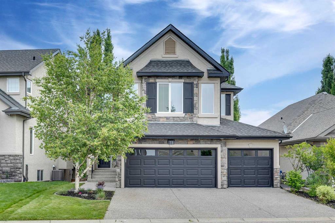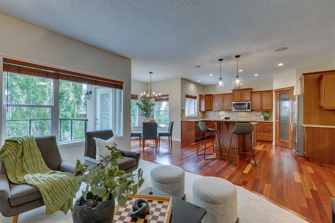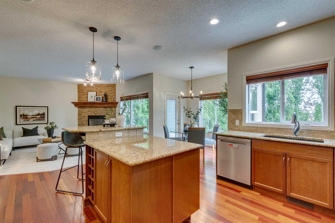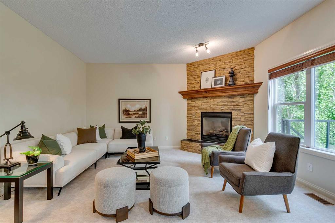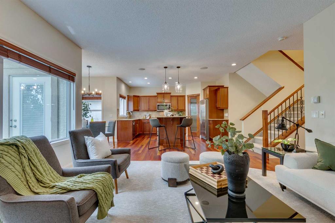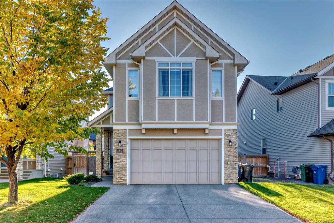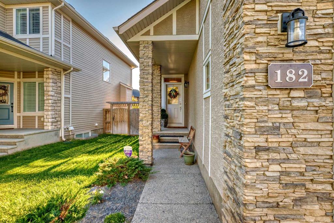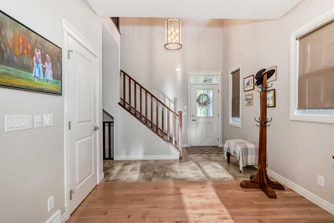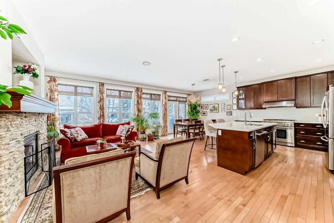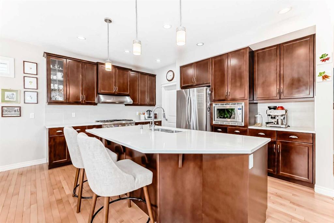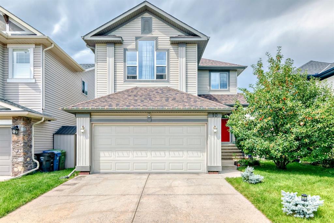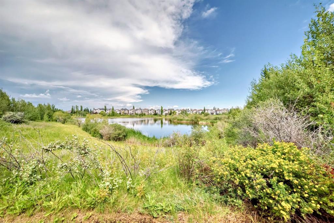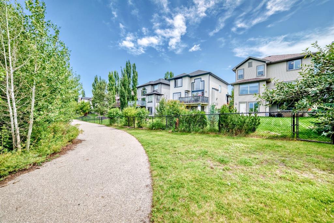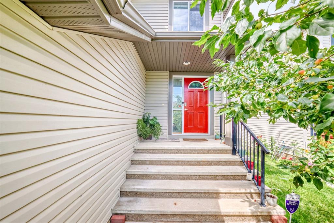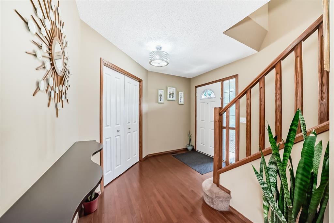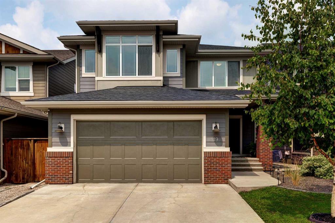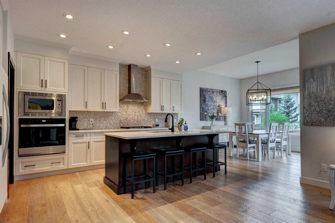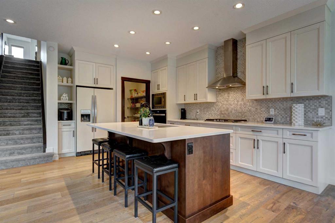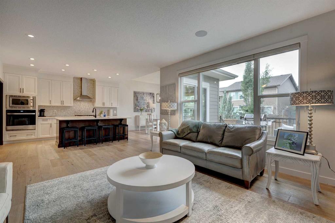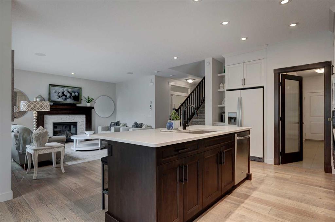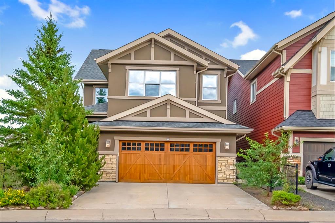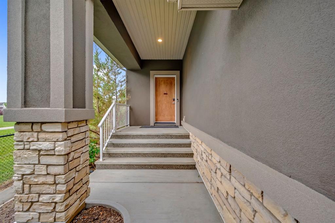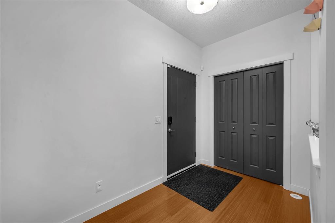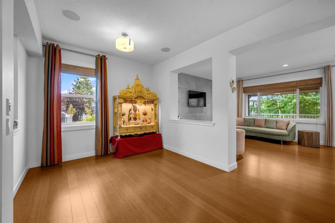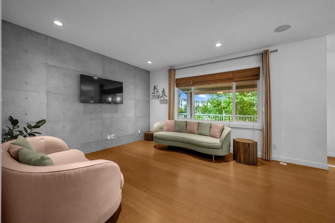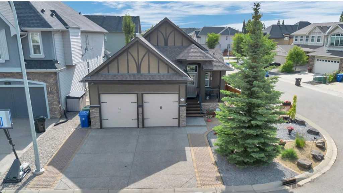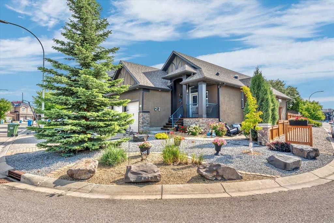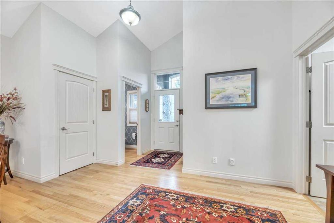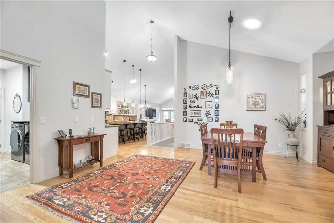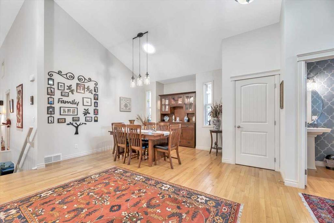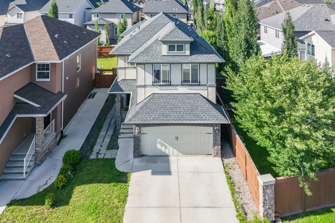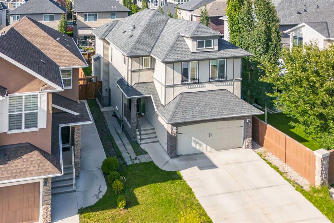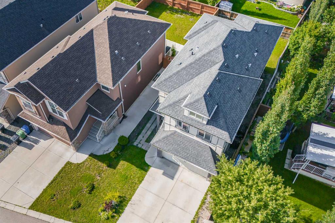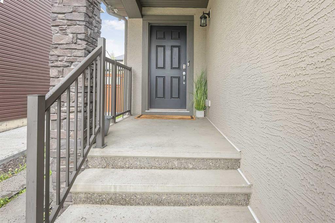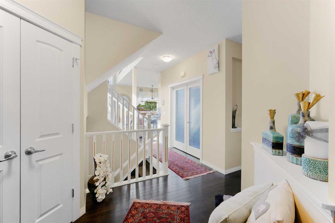250 Cranarch Circle SE
Calgary T3M 0S4
MLS® Number: A2253169
$ 925,000
5
BEDROOMS
3 + 1
BATHROOMS
2,554
SQUARE FEET
2009
YEAR BUILT
Meticulous and simply beautiful! This 2,554 sq. ft. two-storey home is perfectly situated across from the pathway leading to the ridge, overlooking the Bow River valley, with the Rockies and endless big-sky views as the backdrop on your walks. Some of the outstanding features of this quality Landmark-built home include hardwood floors on both the main and upper levels, granite countertops, high ceilings, iron railings, and a thoughtful layout designed for family living. From the spacious foyer with its grand staircase, you’re welcomed into a living room with a cozy gas fireplace—perfect for both peace and conversation. The gourmet kitchen is a chef’s dream, complete with a massive island, abundant pot and pan drawers, a beverage cooler, quality appliances, and an adjoining dining area ideal for entertaining. A walk-through pantry from the garage, a convenient walk-in closet at the garage entrance, and a two-piece powder room add everyday functionality. A french door off the dining room opens to the upper deck—ideal for seating, barbecuing, and stepping down into the beautifully landscaped backyard. On the main floor, you’ll also find a versatile office that could serve as a formal dining room, music room, or playroom, depending on your family lifestyle. Upstairs, the bonus room and primary bedroom both feature vaulted ceilings, with stunning river valley views from the bonus room. The primary suite offers generous space, a luxurious 5 piece ensuite bath, and a walk-in closet with built-ins. All three upstairs bedrooms are spacious and enhanced with custom California shutters. The upper-level laundry room includes a brand-new washer and dryer, plus built-in cabinets for organized storage. The fully finished basement adds even more living space, with a large family room, a wet bar with ample cabinetry, a spacious four-piece bathroom, and two additional bedrooms (currently used as a craft room and a playroom), bringing the total to five bedrooms. Outside, the home shines with landscaping front and back, featuring an exposed aggregate driveway, front walkway, and a large covered front patio overlooking lush perennial flowerbeds. The backyard is private and inviting, bordered by trees, shrubs, perennials, and even a thriving strawberry patch. The back patio provides a perfect place to relax, while the built-in under-deck shed offers ample space for lawn tools and garden storage., and additional work space. Additional highlights include a built-in sound system with speakers in the dining room, primary ensuite, craft room and recreation room. As well, there is a radon fan and well-maintained mechanical systems. Ideally located near the ridge and just two blocks from the community association amenities—including a splash park, skating rinks, tennis and pickleball courts—you’ll also find schools, shopping, playgrounds, and parks nearby. The South Health Campus, movie theatre, restaurants, and Deerfoot Trail are just minutes away.
| COMMUNITY | Cranston |
| PROPERTY TYPE | Detached |
| BUILDING TYPE | House |
| STYLE | 2 Storey |
| YEAR BUILT | 2009 |
| SQUARE FOOTAGE | 2,554 |
| BEDROOMS | 5 |
| BATHROOMS | 4.00 |
| BASEMENT | Finished, Full |
| AMENITIES | |
| APPLIANCES | Dishwasher, Electric Range, Garage Control(s), Microwave, Range Hood, Refrigerator, Washer/Dryer, Water Softener, Window Coverings, Wine Refrigerator |
| COOLING | None |
| FIREPLACE | Gas, Living Room |
| FLOORING | Carpet, Ceramic Tile, Hardwood |
| HEATING | Forced Air, Natural Gas |
| LAUNDRY | Upper Level |
| LOT FEATURES | Back Yard, City Lot, Front Yard, Fruit Trees/Shrub(s), Landscaped, Lawn, Rectangular Lot, Street Lighting |
| PARKING | Aggregate, Double Garage Attached, Garage Door Opener, Insulated, Oversized |
| RESTRICTIONS | Restrictive Covenant, Utility Right Of Way |
| ROOF | Asphalt Shingle |
| TITLE | Fee Simple |
| BROKER | MaxWell Capital Realty |
| ROOMS | DIMENSIONS (m) | LEVEL |
|---|---|---|
| 4pc Bathroom | 7`3" x 10`5" | Basement |
| Flex Space | 7`8" x 3`9" | Basement |
| Bedroom | 11`2" x 10`11" | Basement |
| Game Room | 23`3" x 16`1" | Basement |
| Furnace/Utility Room | 19`5" x 10`8" | Basement |
| Workshop | 11`7" x 9`6" | Basement |
| Bedroom | 11`7" x 9`6" | Basement |
| Living Room | 14`11" x 13`6" | Main |
| Kitchen | 15`2" x 16`11" | Main |
| 2pc Bathroom | 5`2" x 5`7" | Main |
| Dining Room | 6`2" x 14`11" | Main |
| Foyer | 8`4" x 5`8" | Main |
| Kitchen | 15`2" x 16`11" | Main |
| Mud Room | 6`9" x 10`8" | Main |
| Flex Space | 10`0" x 12`4" | Main |
| Pantry | 4`3" x 6`8" | Main |
| Walk-In Closet | 4`4" x 5`7" | Main |
| 4pc Bathroom | 11`7" x 5`9" | Second |
| 5pc Ensuite bath | 11`9" x 10`1" | Second |
| Bedroom | 11`7" x 13`11" | Second |
| Bedroom | 10`7" x 12`11" | Second |
| Bonus Room | 11`11" x 16`1" | Second |
| Laundry | 9`1" x 5`4" | Second |
| Bedroom - Primary | 14`11" x 23`0" | Second |
| Walk-In Closet | 6`6" x 8`0" | Second |

