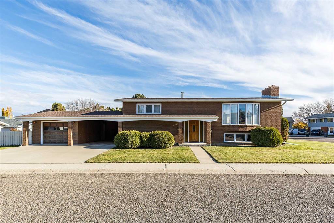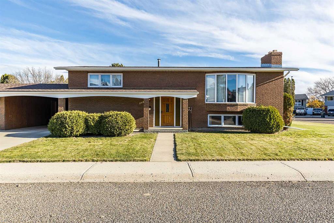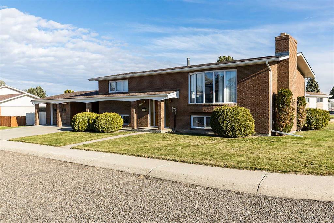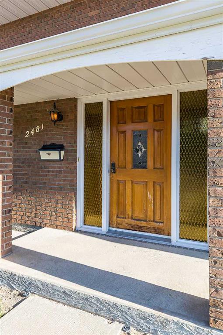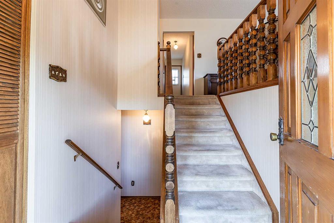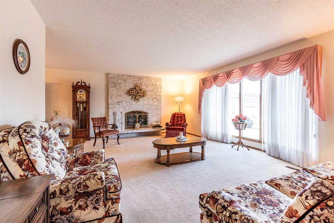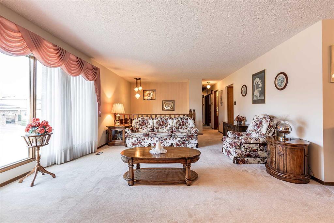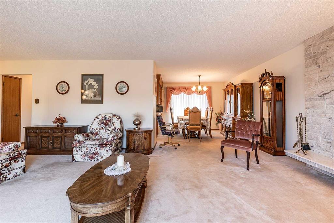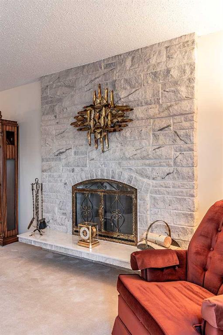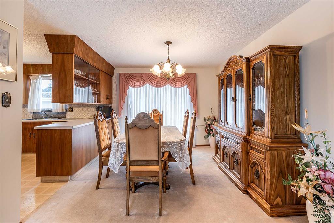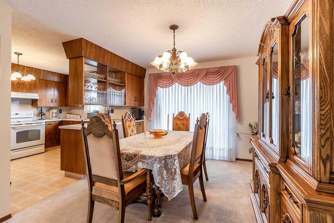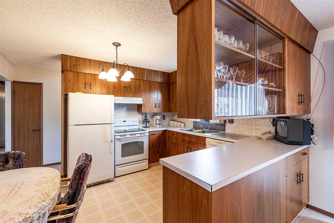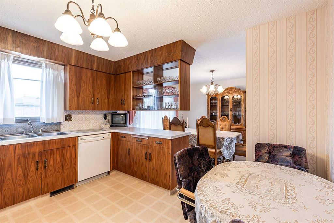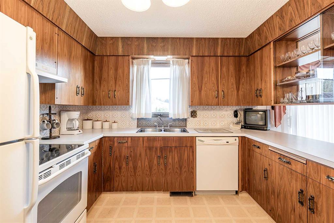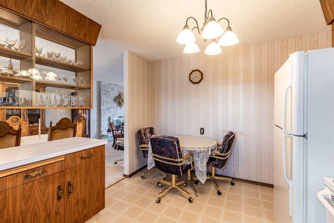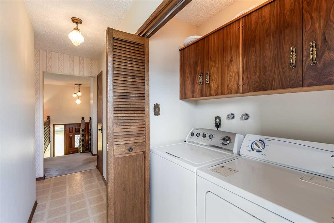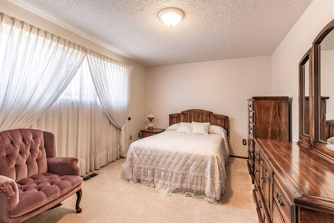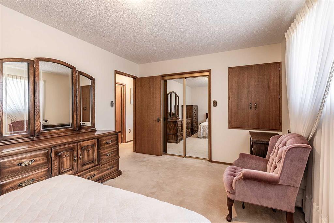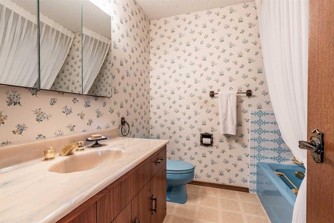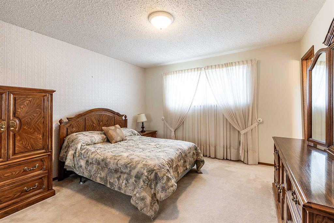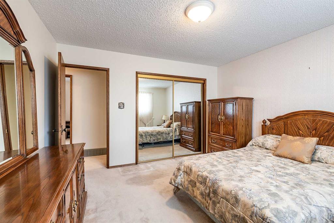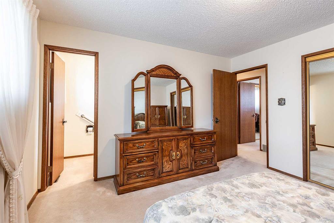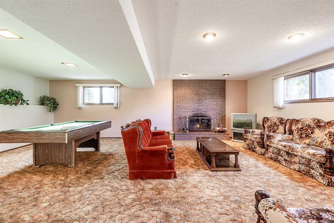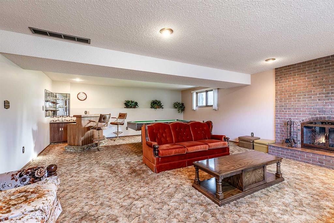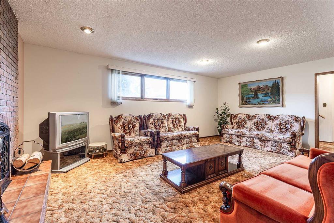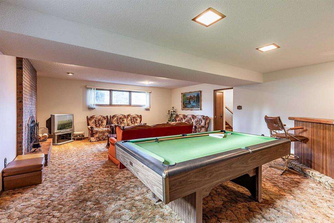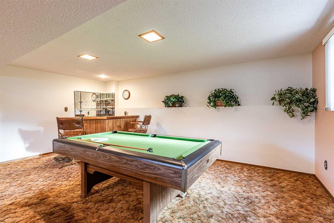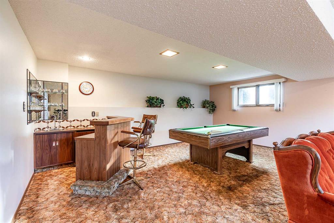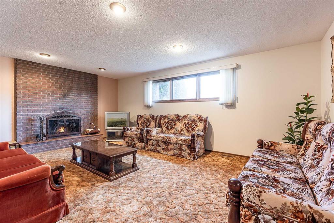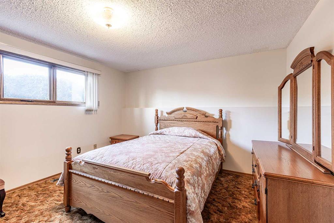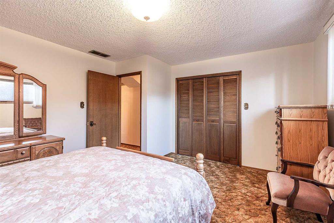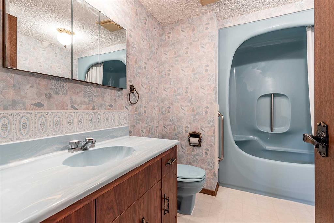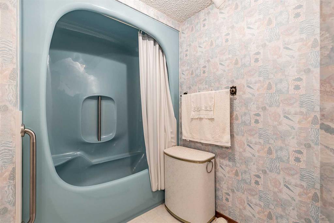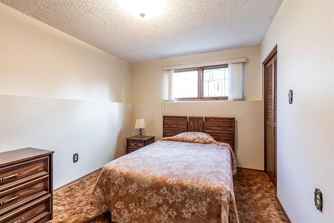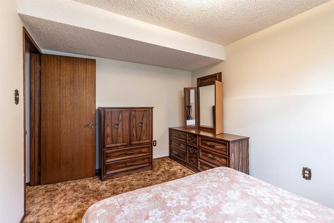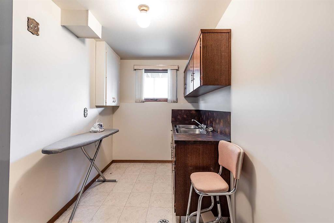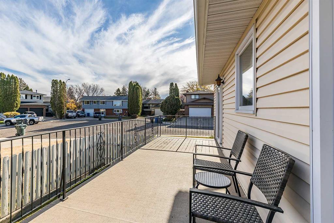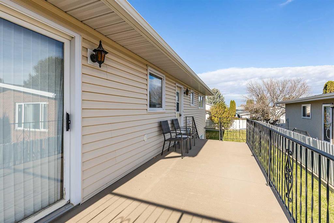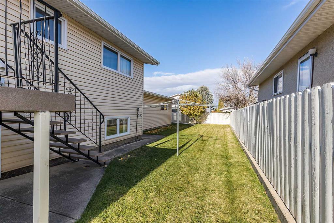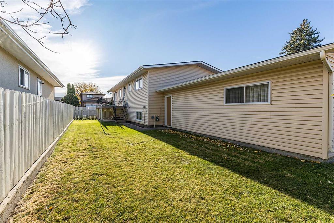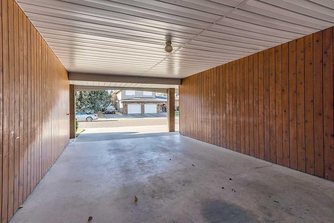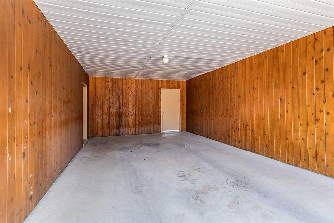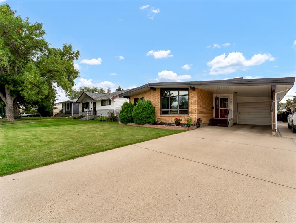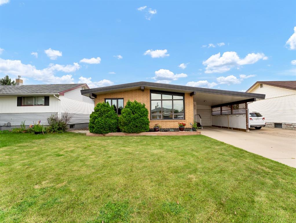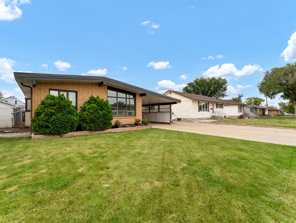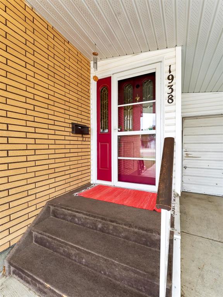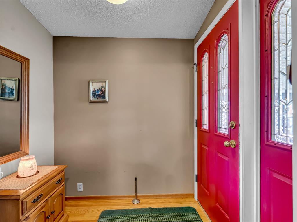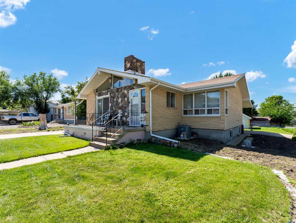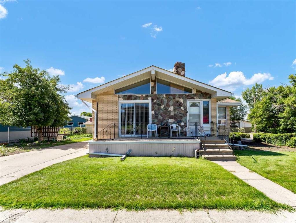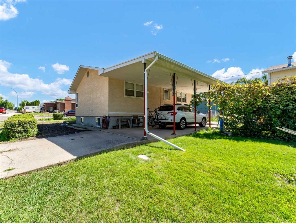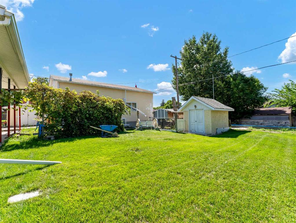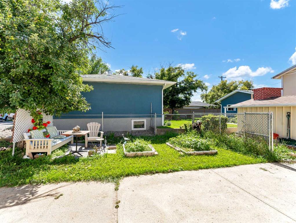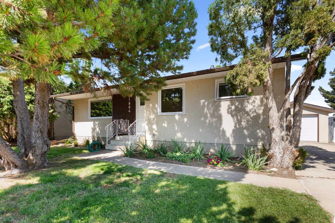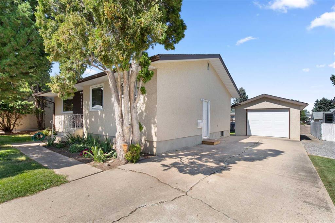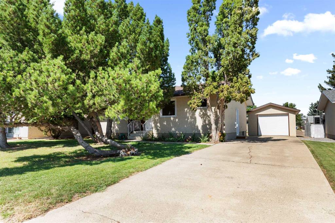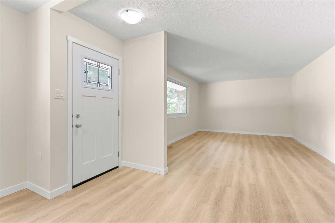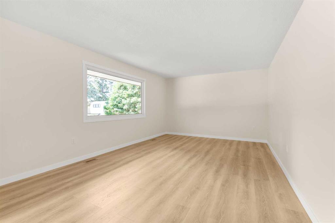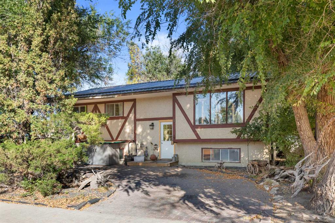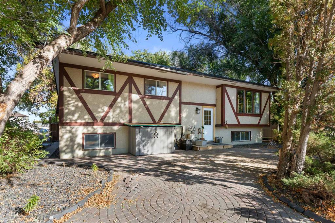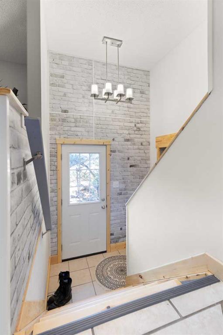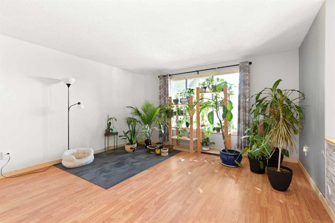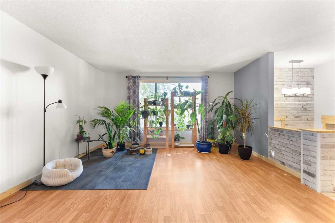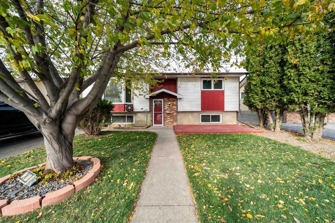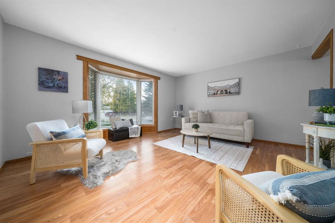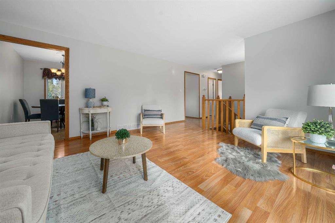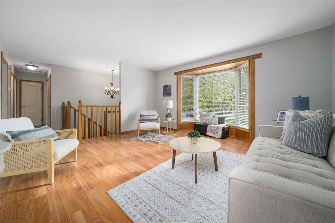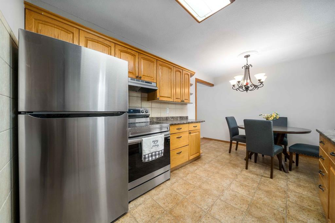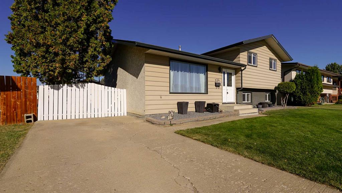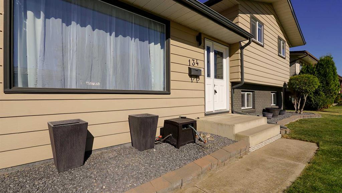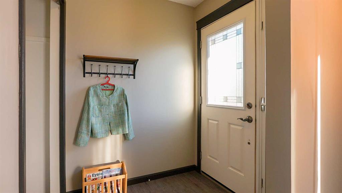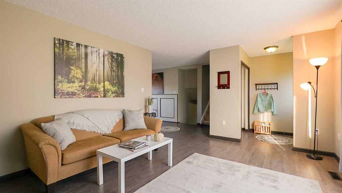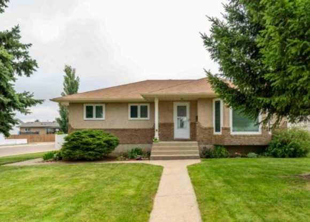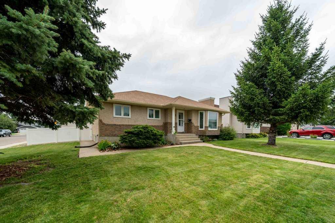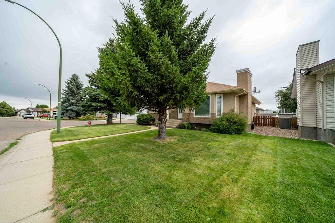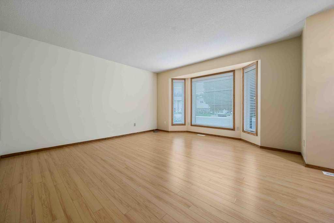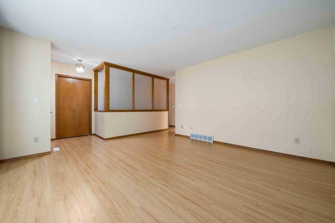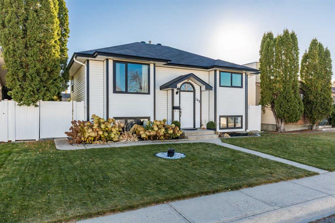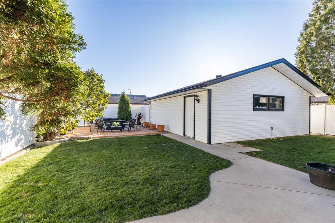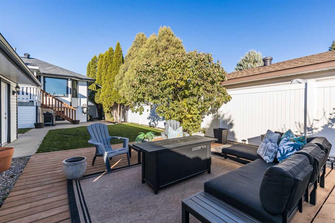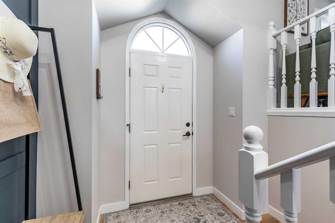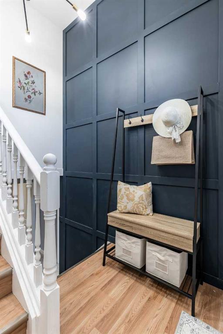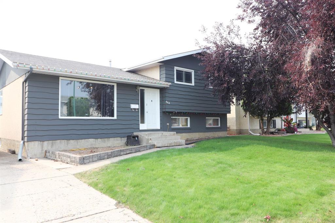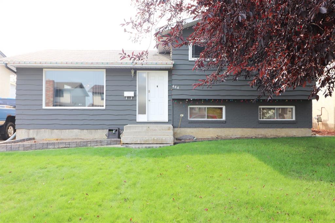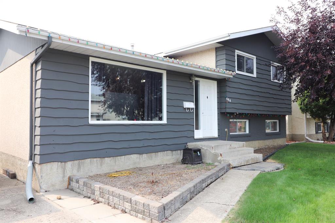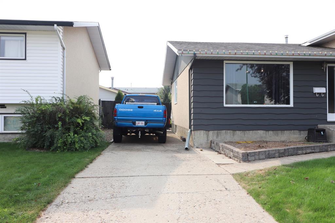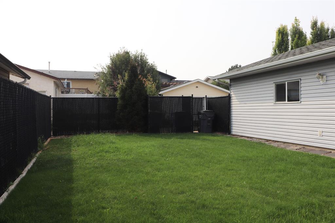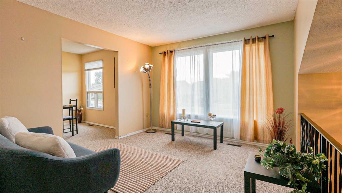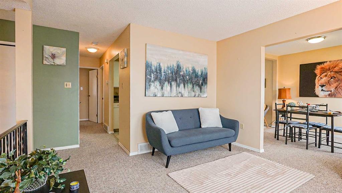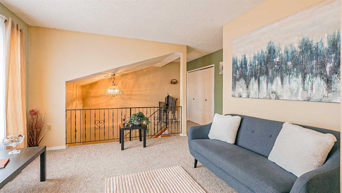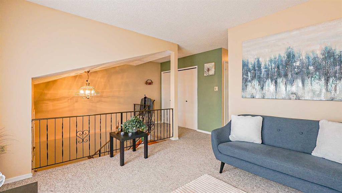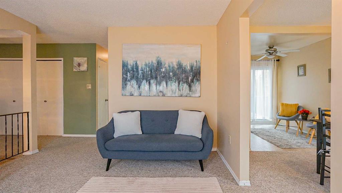2481 12 Avenue SE
Medicine Hat T1B1Y9
MLS® Number: A2267160
$ 379,900
4
BEDROOMS
2 + 1
BATHROOMS
1977
YEAR BUILT
This untouched gem in the desirable Connaught neighbourhood is hitting the market for the very first time! Meticulously cared for by its original owner, pride of ownership is evident throughout this solid brick bi-level. With timeless curb appeal, a great layout, and an unbeatable location just steps from the golf course, this home offers an incredible opportunity to make it your own. Featuring 4 generously sized bedrooms, including a primary suite with a private 2-piece ensuite, this home provides plenty of space for family or guests. Enjoy cozy evenings by two beautiful wood-burning fireplaces, one on each level, adding warmth and character to both the living and recreation spaces. The spacious lower level offers high ceilings, a large recreation room, and a built-in bar — perfect for entertaining or relaxing. Outside, you’ll find an attached single garage, additional carport, and a large fenced backyard — ideal for kids, pets, or future garden plans. Situated on a corner lot in a quiet, mature area, this property combines solid bones with endless potential. Whether you’re looking to modernize a classic or simply move into a home that’s been lovingly maintained, 2481 12th Ave SE is the perfect place to start your next chapter.
| COMMUNITY | Connaught |
| PROPERTY TYPE | Detached |
| BUILDING TYPE | House |
| STYLE | Bi-Level |
| YEAR BUILT | 1977 |
| SQUARE FOOTAGE | 1,293 |
| BEDROOMS | 4 |
| BATHROOMS | 3.00 |
| BASEMENT | Full |
| AMENITIES | |
| APPLIANCES | Bar Fridge, Dishwasher, Garage Control(s), Refrigerator, Stove(s), Washer/Dryer, Window Coverings |
| COOLING | Central Air |
| FIREPLACE | Wood Burning |
| FLOORING | Carpet, Linoleum |
| HEATING | Forced Air |
| LAUNDRY | Main Level |
| LOT FEATURES | Back Yard, Corner Lot, Rectangular Lot, Underground Sprinklers |
| PARKING | Attached Carport, Parking Pad, Single Garage Attached |
| RESTRICTIONS | None Known |
| ROOF | Asphalt Shingle |
| TITLE | Fee Simple |
| BROKER | REAL BROKER |
| ROOMS | DIMENSIONS (m) | LEVEL |
|---|---|---|
| 4pc Bathroom | 10`1" x 7`5" | Basement |
| Bedroom | 13`0" x 14`7" | Basement |
| Bedroom | 13`0" x 9`6" | Basement |
| Furnace/Utility Room | 12`11" x 9`3" | Basement |
| Game Room | 26`5" x 20`3" | Basement |
| 2pc Ensuite bath | 5`4" x 4`7" | Main |
| 3pc Bathroom | 6`11" x 7`7" | Main |
| Bedroom | 10`9" x 15`1" | Main |
| Dining Room | 12`11" x 10`6" | Main |
| Kitchen | 12`7" x 10`6" | Main |
| Living Room | 15`6" x 20`4" | Main |
| Bedroom - Primary | 12`7" x 12`5" | Main |

