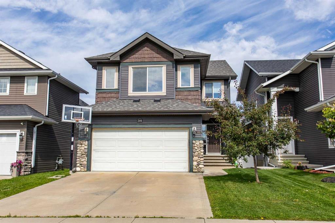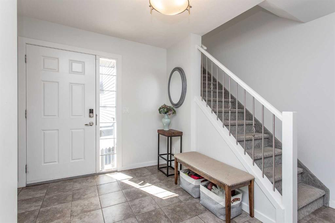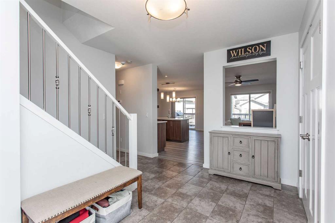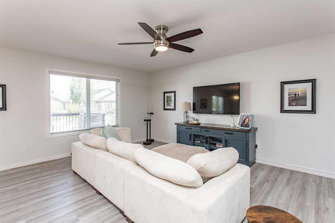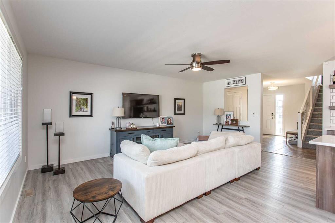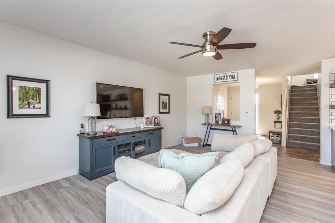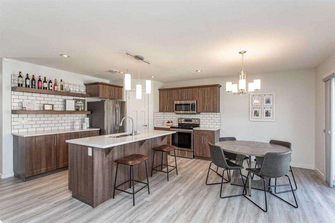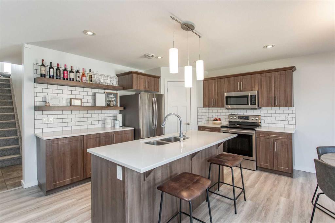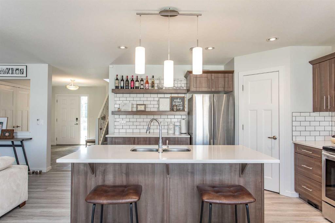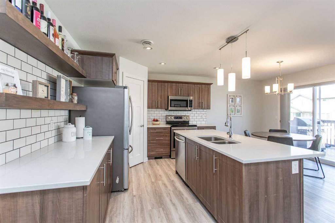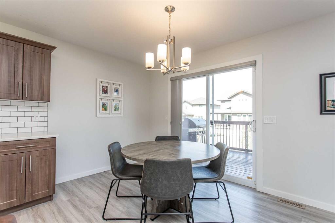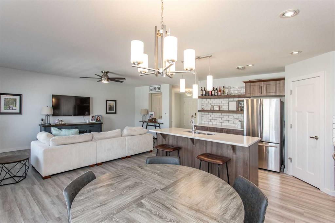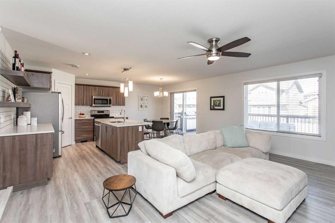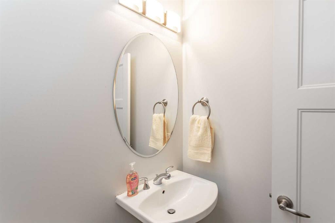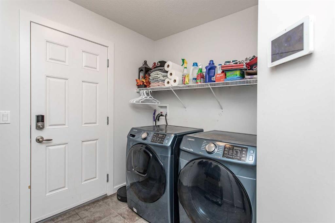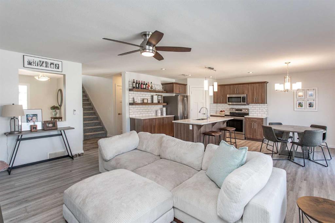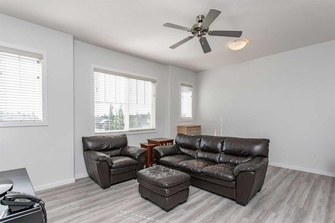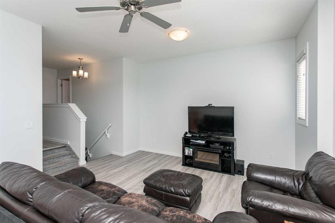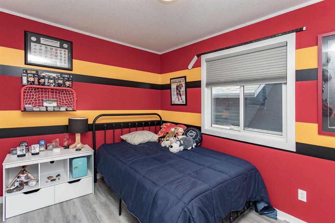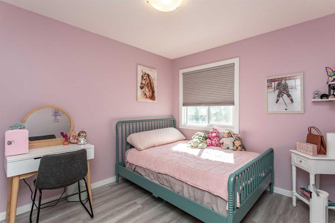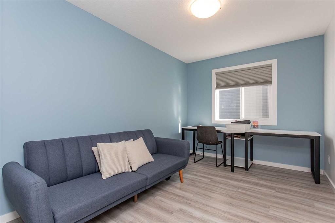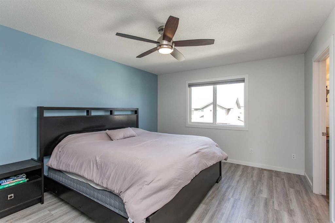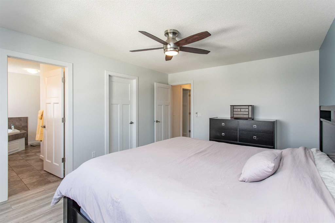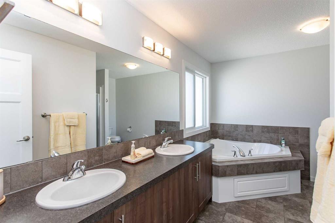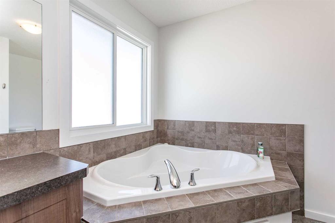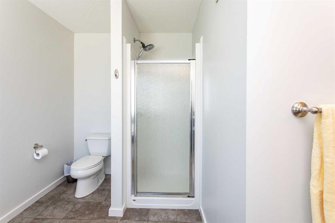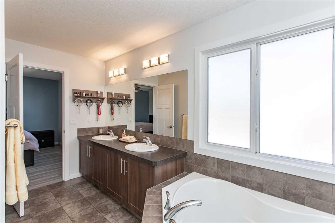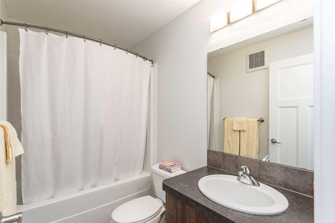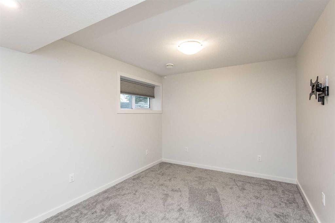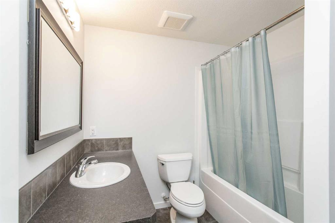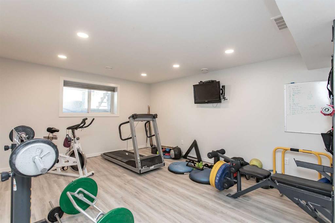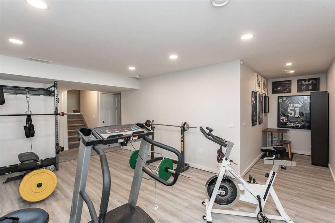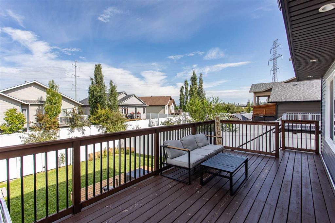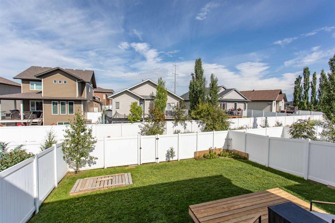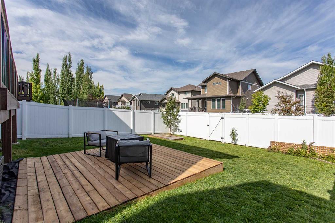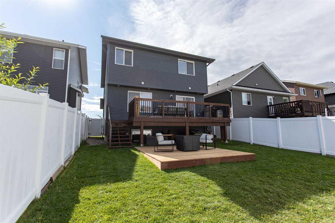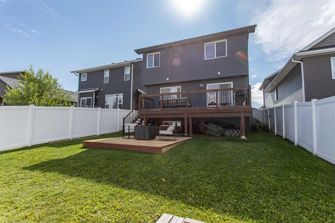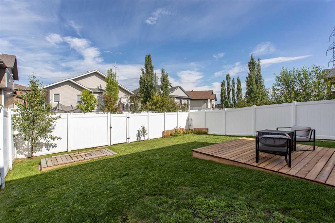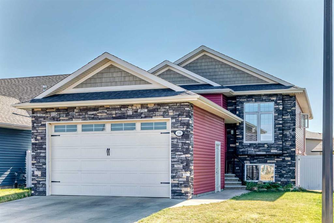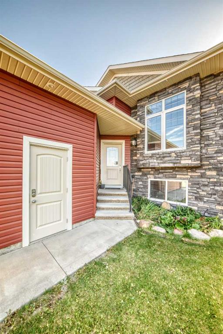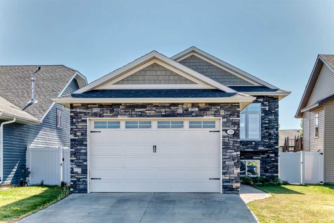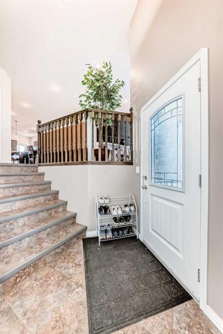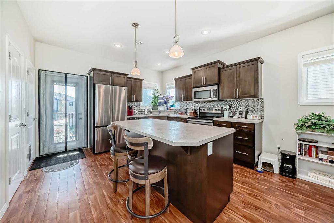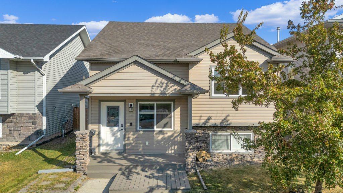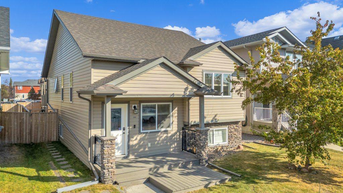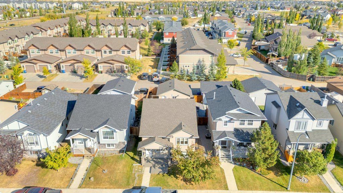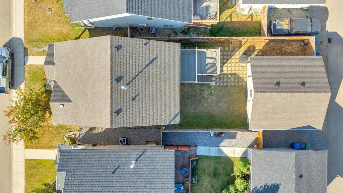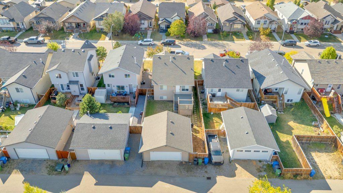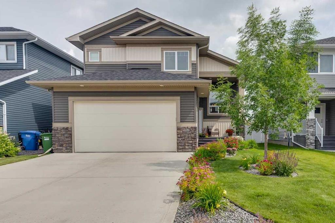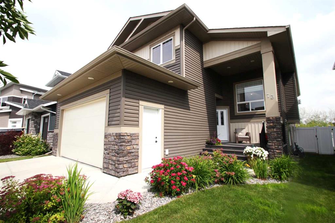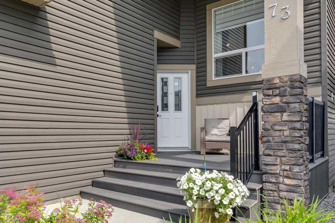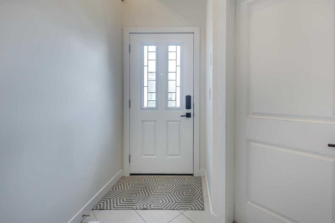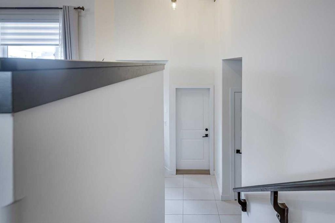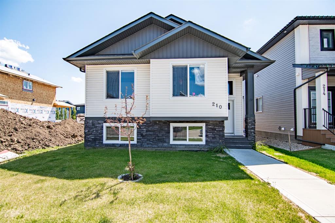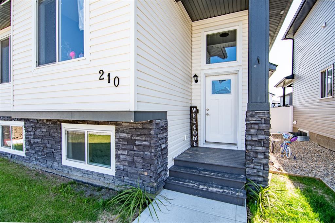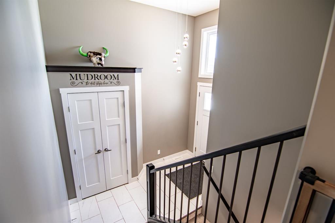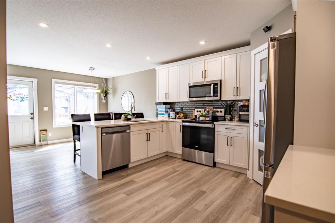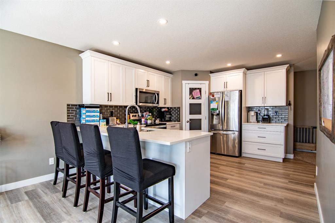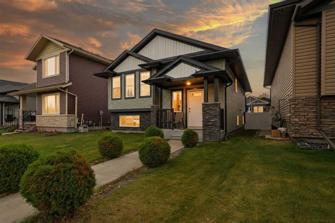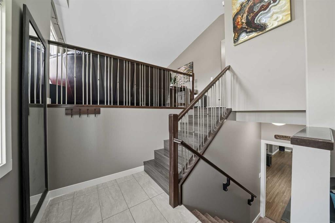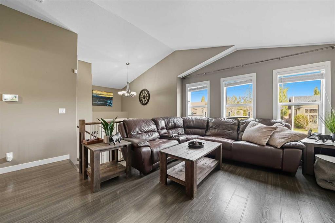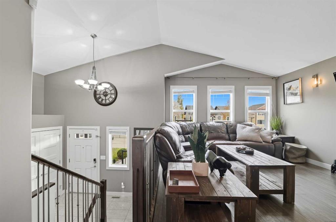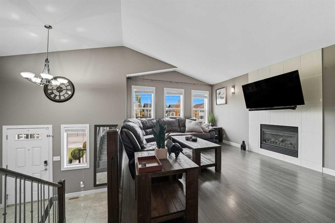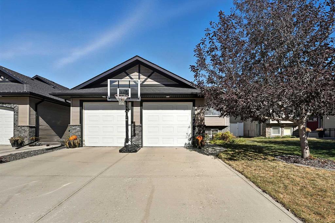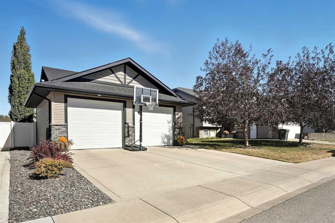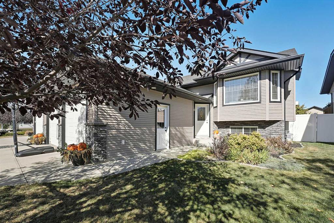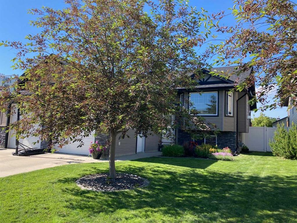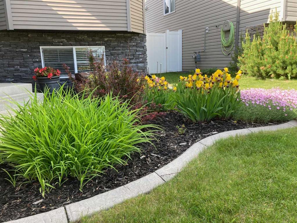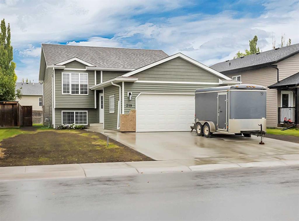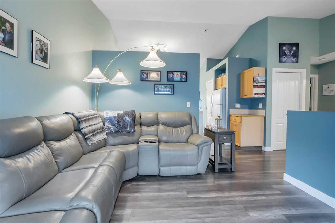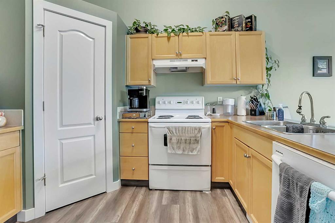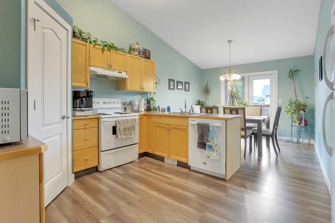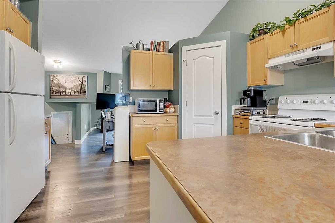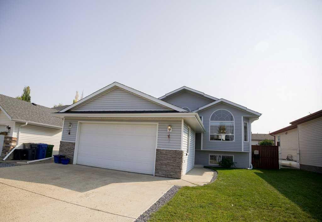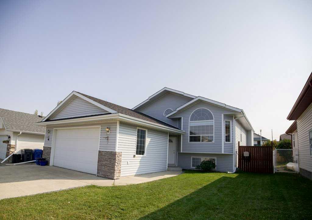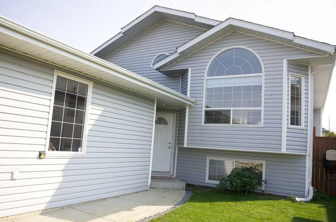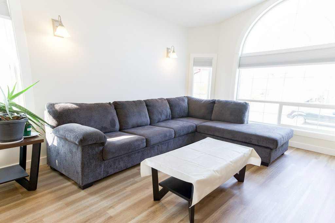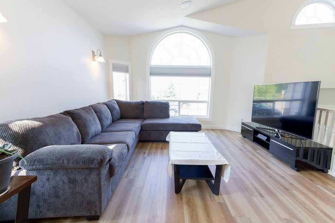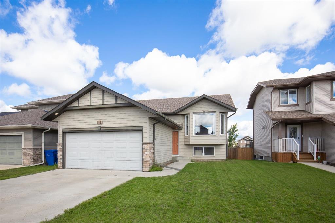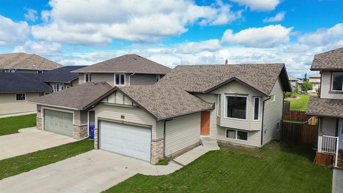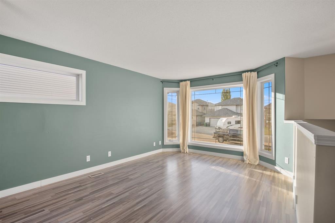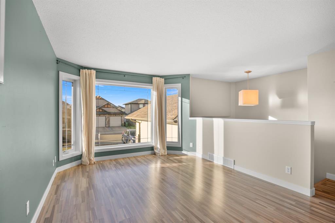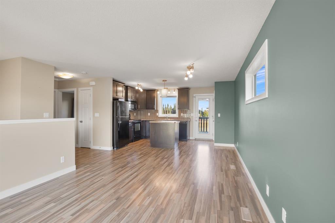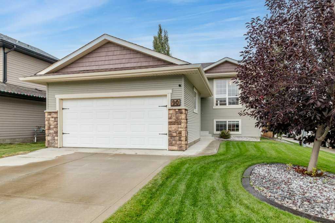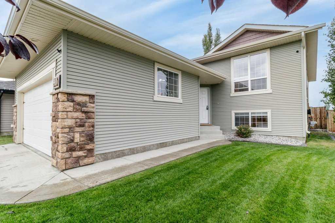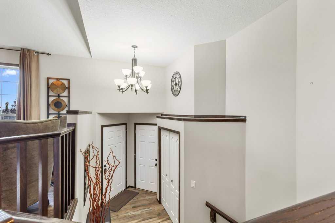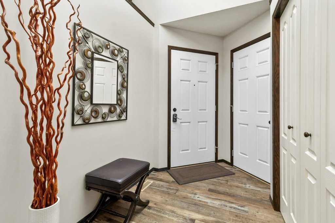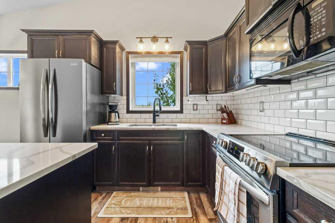246 Viscount Drive
Red Deer T4R 0M7
MLS® Number: A2243957
$ 549,900
5
BEDROOMS
3 + 1
BATHROOMS
2012
YEAR BUILT
Located in the family-friendly community of Vanier East, this well-kept 2-storey home offers over 2,000 sq ft of functional space with a finished basement and room for everyone. The main floor features a spacious entryway, tile and vinyl flooring, a bright living room, and a kitchen with quartz counters, stainless appliances, a center island, corner pantry, and open shelving accent. A mudroom off the garage includes main floor laundry and a convenient 2-piece bath. Upstairs, you'll find a roomy bonus space and four bedrooms—including a comfortable primary suite with a walk-in closet and ensuite featuring dual sinks, a corner soaker tub, and separate shower. The three additional bedrooms are a good size with standard closets, and there’s also a full 4-piece bathroom on this level. The finished basement adds even more flexibility with a living area, fifth bedroom with walk-in closet, small office/nook, and another 4-piece bathroom with heated tile flooring. The west-facing backyard includes a two-tiered wood deck, grassy yard, sandbox, and is fully fenced with low-maintenance vinyl. Located just steps from multiple playgrounds, parks, green spaces, and seasonal recreation like tennis, pickleball, and skating. A great home in a great location—ideal for growing families looking for space without the need for high-end upgrades.
| COMMUNITY | Vanier East |
| PROPERTY TYPE | Detached |
| BUILDING TYPE | House |
| STYLE | 2 Storey |
| YEAR BUILT | 2012 |
| SQUARE FOOTAGE | 2,050 |
| BEDROOMS | 5 |
| BATHROOMS | 4.00 |
| BASEMENT | Finished, Full |
| AMENITIES | |
| APPLIANCES | Dishwasher, Electric Stove, Microwave, Refrigerator, Washer/Dryer |
| COOLING | None |
| FIREPLACE | N/A |
| FLOORING | Tile, Vinyl Plank |
| HEATING | Forced Air, Natural Gas |
| LAUNDRY | Main Level |
| LOT FEATURES | Back Lane, Back Yard, City Lot, Interior Lot, Landscaped |
| PARKING | Concrete Driveway, Double Garage Attached |
| RESTRICTIONS | None Known |
| ROOF | Asphalt Shingle |
| TITLE | Fee Simple |
| BROKER | RE/MAX real estate central alberta |
| ROOMS | DIMENSIONS (m) | LEVEL |
|---|---|---|
| 4pc Bathroom | 7`9" x 7`8" | Basement |
| Bedroom | 9`10" x 12`9" | Basement |
| Game Room | 23`5" x 18`1" | Basement |
| 2pc Bathroom | 4`10" x 5`0" | Main |
| Dining Room | 13`0" x 7`2" | Main |
| Foyer | 9`3" x 5`1" | Main |
| Kitchen | 13`0" x 11`3" | Main |
| Laundry | 8`2" x 8`6" | Main |
| Living Room | 12`0" x 18`8" | Main |
| 5pc Ensuite bath | 12`9" x 12`1" | Main |
| Bedroom | 8`6" x 11`9" | Upper |
| Bedroom | 12`8" x 8`11" | Upper |
| Bedroom | 9`3" x 11`0" | Upper |
| Living Room | 18`0" x 16`8" | Upper |
| Bedroom - Primary | 12`0" x 15`1" | Upper |
| 4pc Bathroom | 8`7" x 4`11" | Upper |

