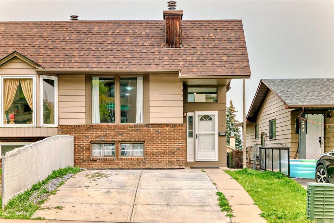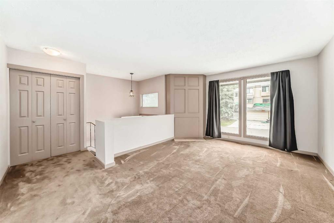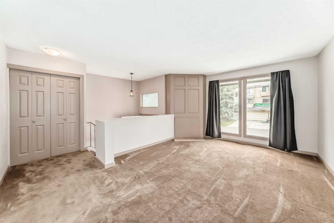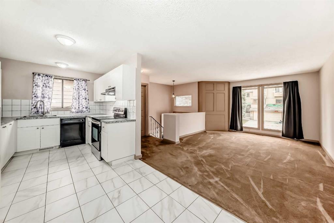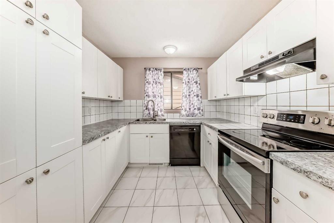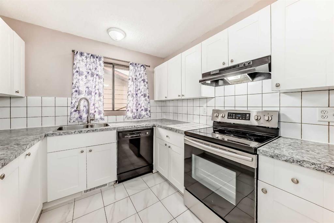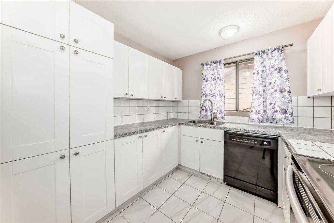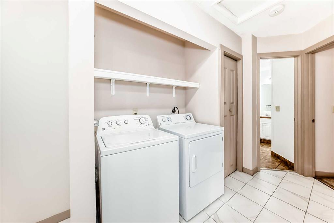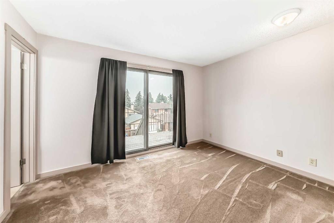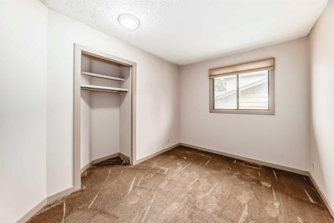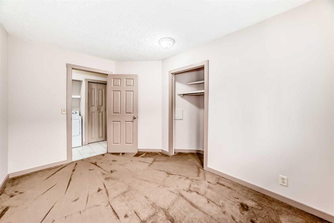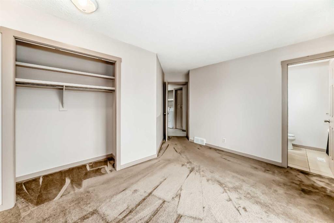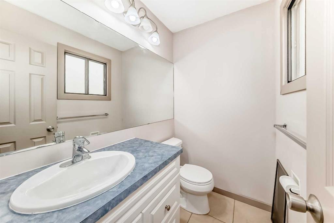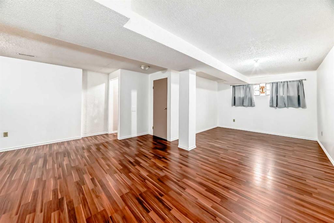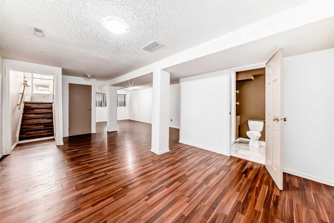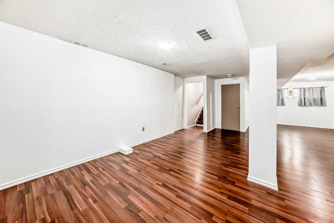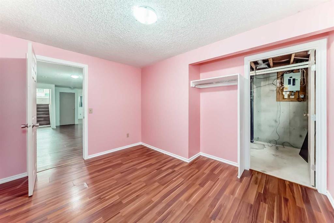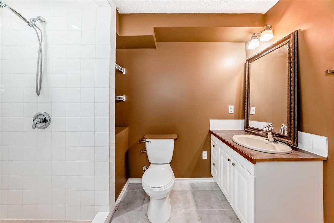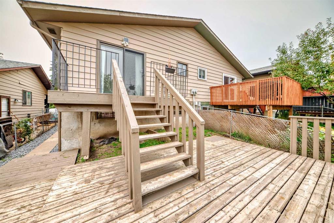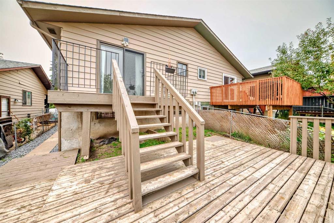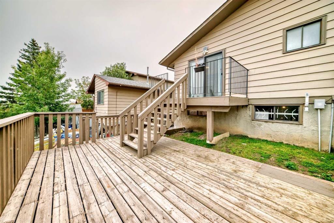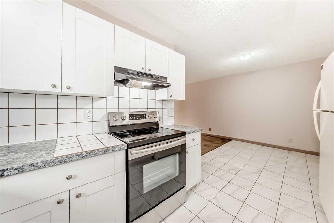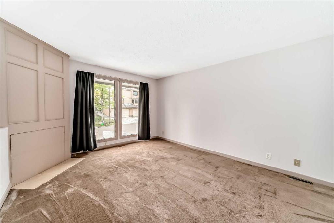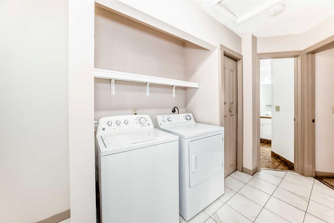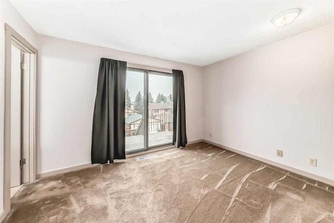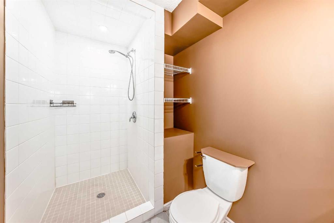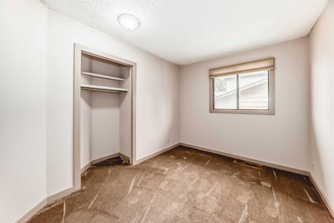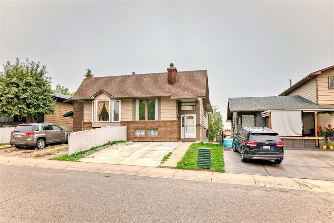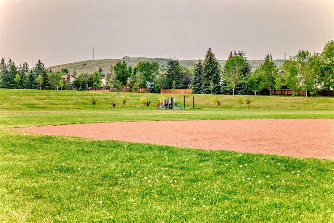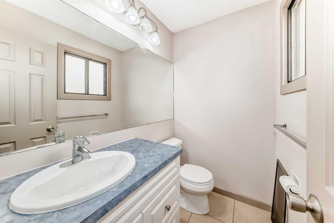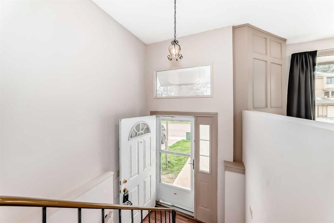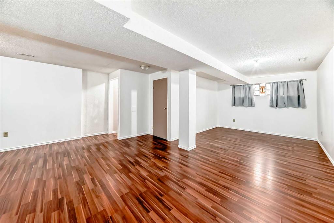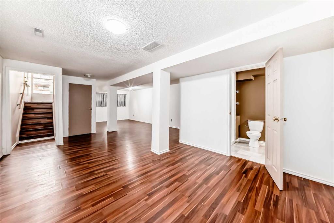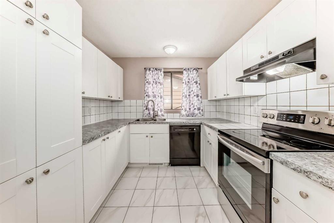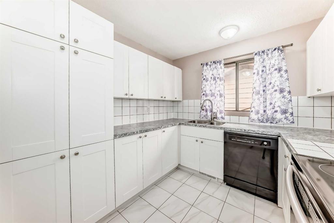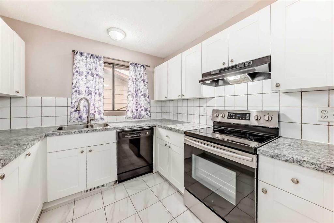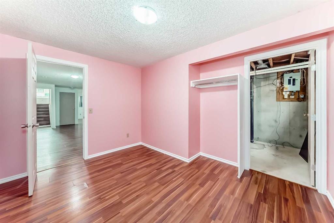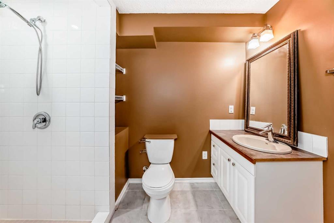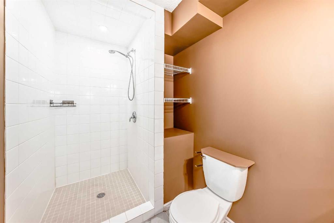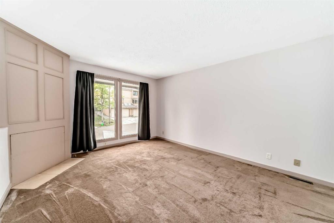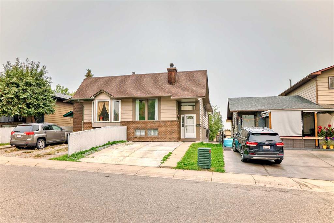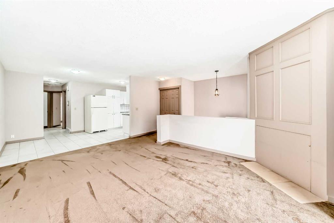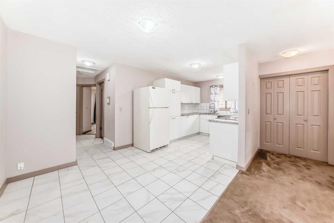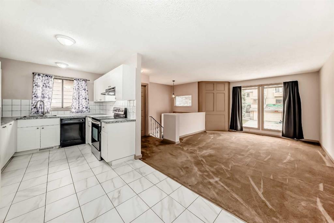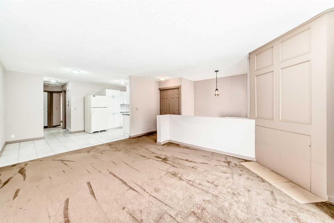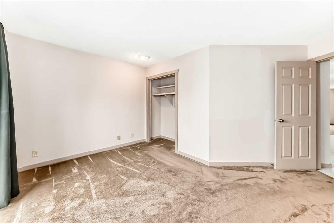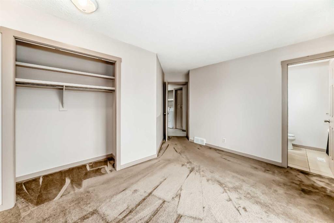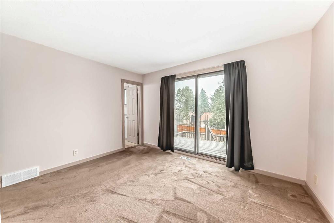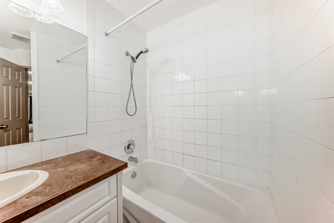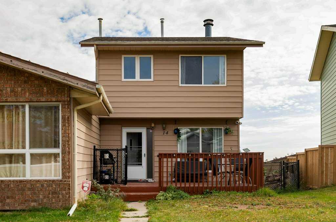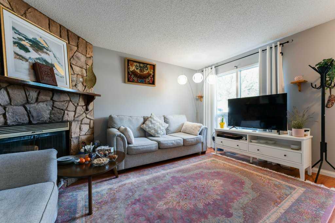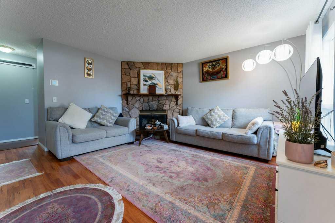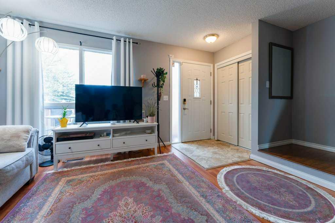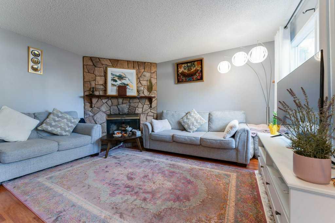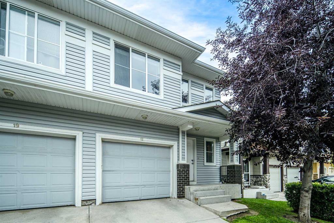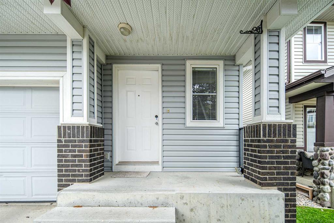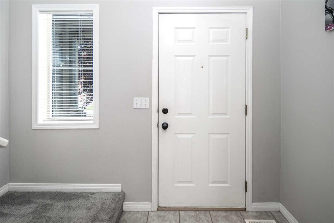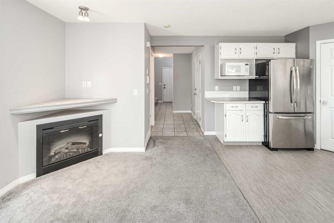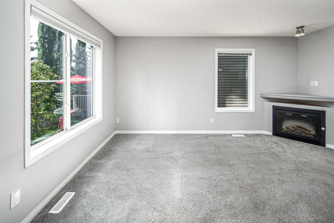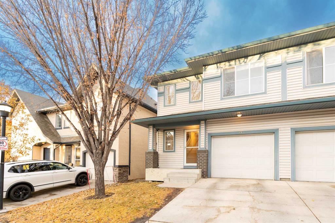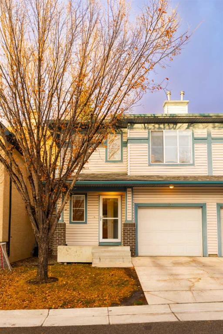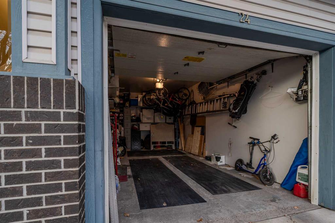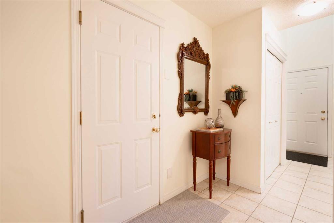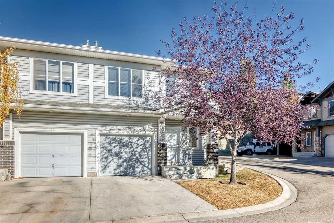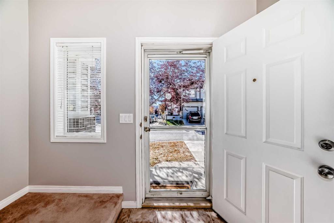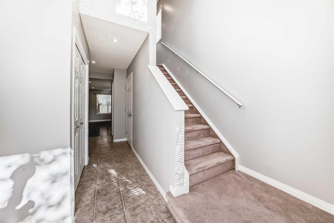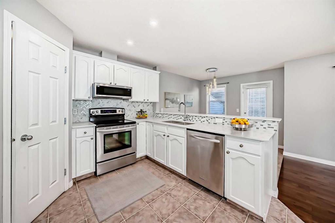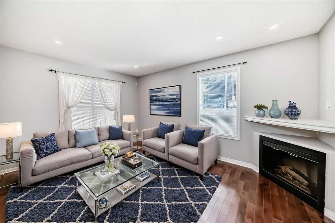246 Berwick Drive NW
Calgary T3K 1P5
MLS® Number: A2254102
$ 445,000
3
BEDROOMS
2 + 1
BATHROOMS
907
SQUARE FEET
1979
YEAR BUILT
You are going to love this home and it's location in a great community and so close to many amenities, transit, schools, parks, etc. This home is move in ready and has had many recent upgrades, carpets, kitchen, bathrooms, retaining walls, shingles, 3 year old HE furnace and it just shows like so fresh and new. The rooms are all large with a very open floor plan and a bright newer kitchen and counter tops, the living room has a corner wood burning fireplace and i know you will lave the large master bedroom with it's two piece ensuite.The lower level features a extra large family room with laminate floors through out including the bedroom and there is also a 3 piece bathroom complete with a party shower . Overall there are 3 bedrooms and 2.5 bathrooms. The lot is landscaped and features a parking pad for two cars at the front and another pad for two cars at the back with a huge two tiered deck that you can access through the master bedroom. this is a very well kept home and i know you will love it. Quick possession if need be.
| COMMUNITY | Beddington Heights |
| PROPERTY TYPE | Semi Detached (Half Duplex) |
| BUILDING TYPE | Duplex |
| STYLE | Side by Side, Bi-Level |
| YEAR BUILT | 1979 |
| SQUARE FOOTAGE | 907 |
| BEDROOMS | 3 |
| BATHROOMS | 3.00 |
| BASEMENT | Full |
| AMENITIES | |
| APPLIANCES | Dishwasher, Dryer, Refrigerator, Stove(s), Washer, Window Coverings |
| COOLING | None |
| FIREPLACE | Wood Burning |
| FLOORING | Carpet, Laminate, Tile |
| HEATING | High Efficiency |
| LAUNDRY | Main Level |
| LOT FEATURES | Back Lane, Front Yard, Landscaped, Low Maintenance Landscape, Rectangular Lot |
| PARKING | Parking Pad, Stall |
| RESTRICTIONS | None Known |
| ROOF | Asphalt Shingle |
| TITLE | Fee Simple |
| BROKER | Calgary West Realty |
| ROOMS | DIMENSIONS (m) | LEVEL |
|---|---|---|
| Family Room | 32`9" x 17`11" | Lower |
| Bedroom | 11`11" x 10`3" | Lower |
| 3pc Bathroom | 9`9" x 5`5" | Lower |
| Living Room | 16`3" x 11`11" | Main |
| Dining Room | 9`1" x 10`5" | Main |
| Kitchen | 8`10" x 8`8" | Main |
| Bedroom - Primary | 12`10" x 9`4" | Main |
| Bedroom | 12`9" x 8`9" | Main |
| Laundry | 5`10" x 5`10" | Main |
| 2pc Ensuite bath | 5`10" x 4`4" | Main |
| 4pc Bathroom | 8`11" x 5`10" | Main |

