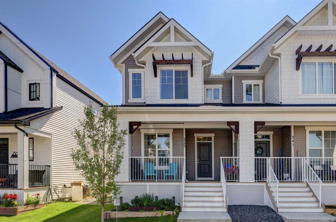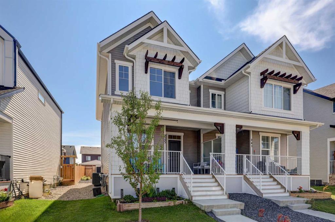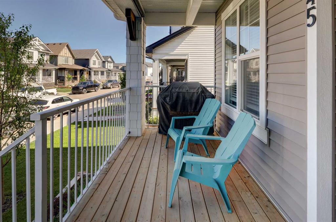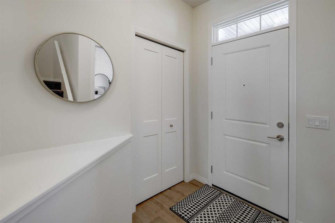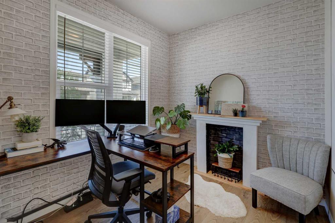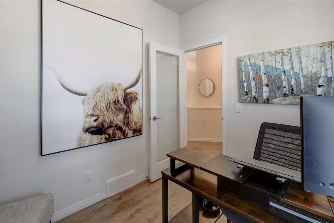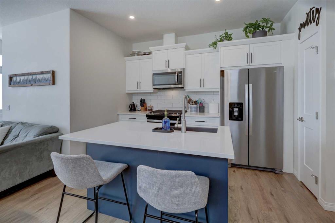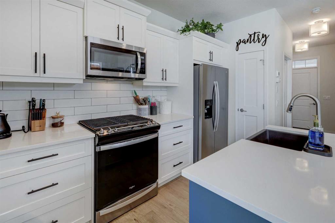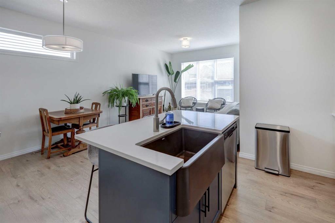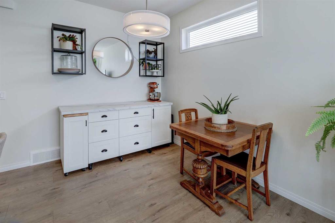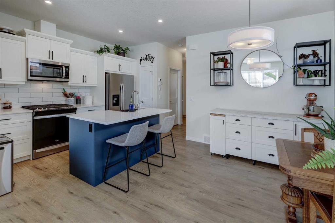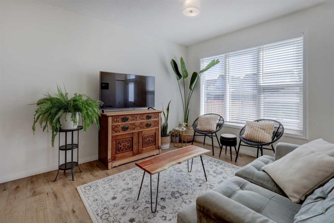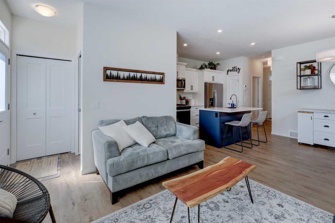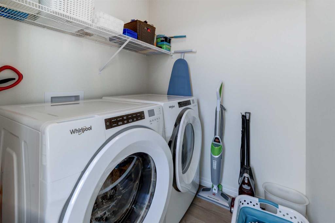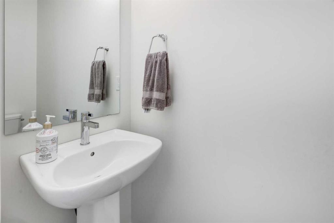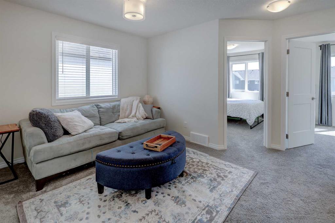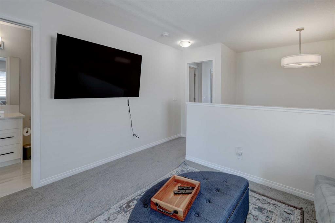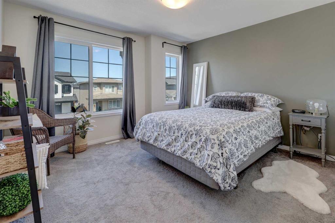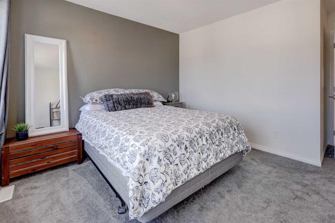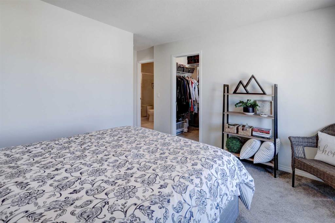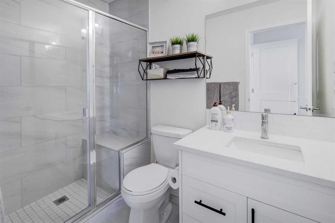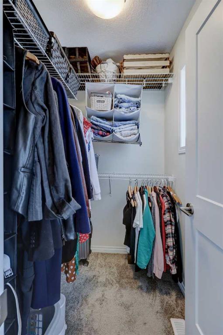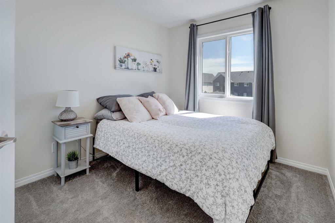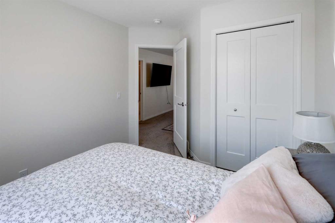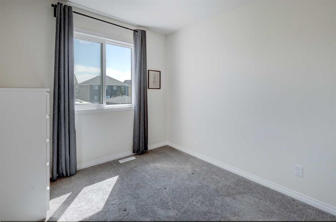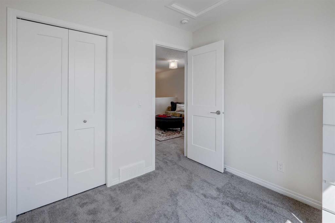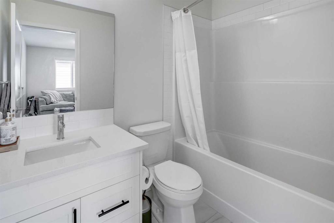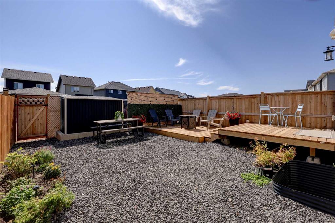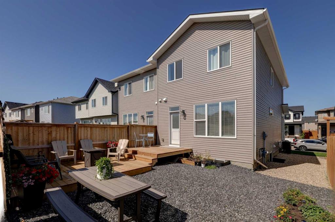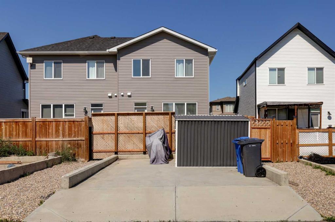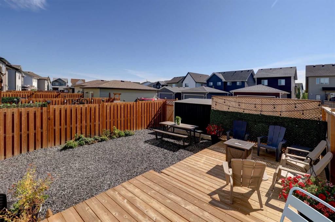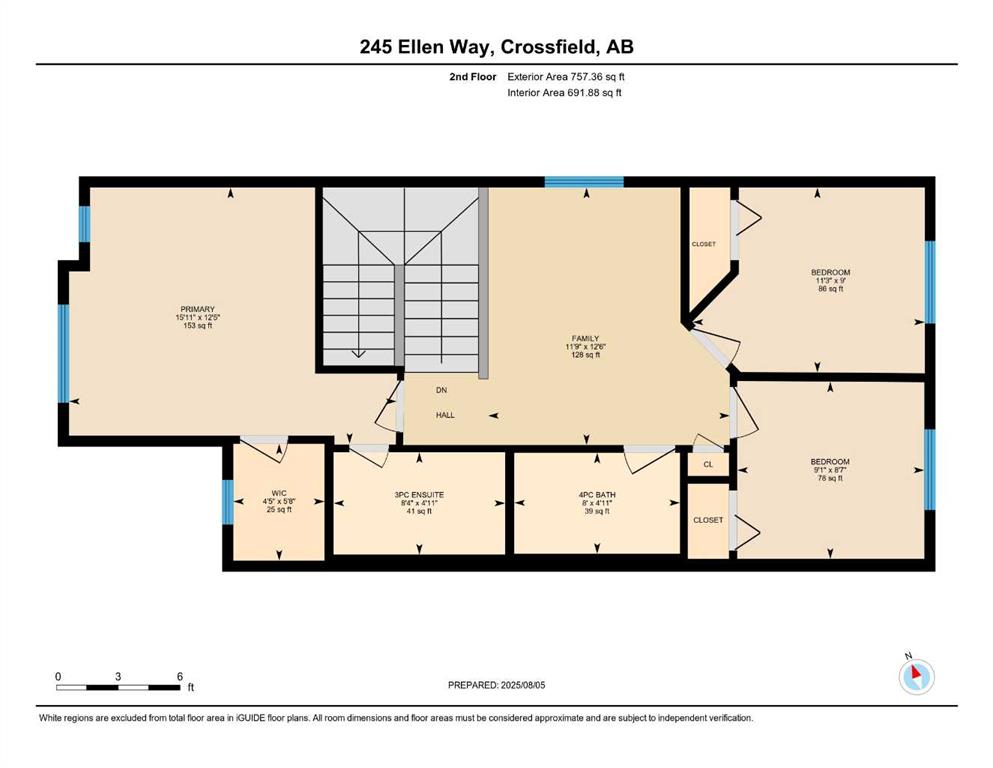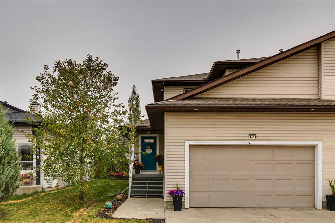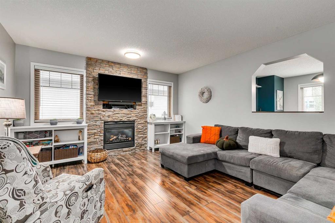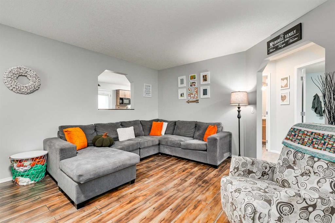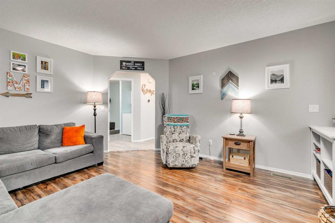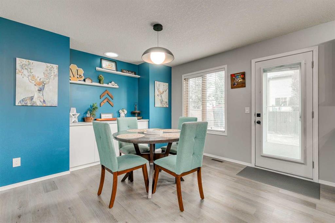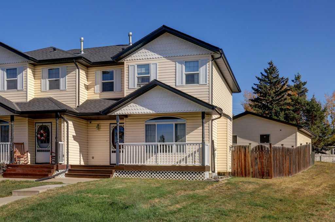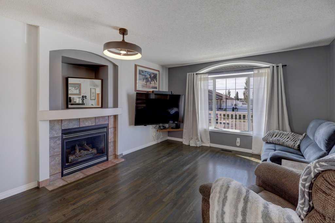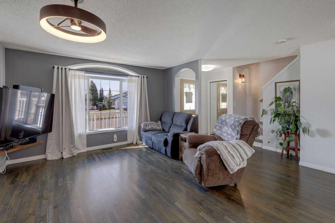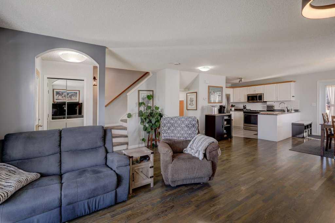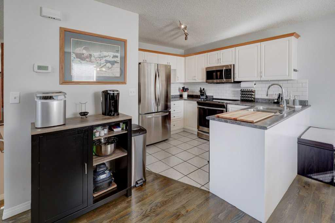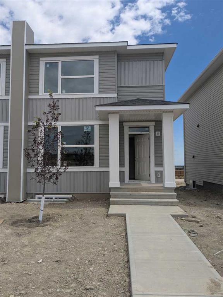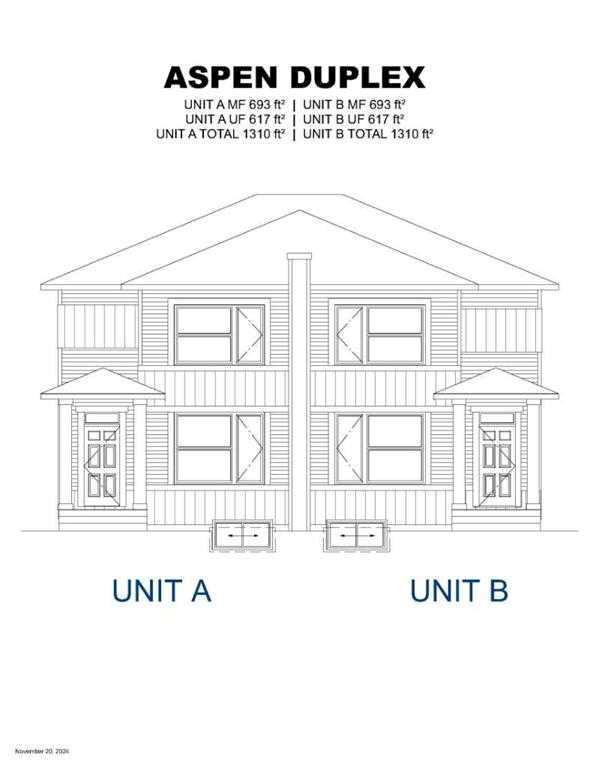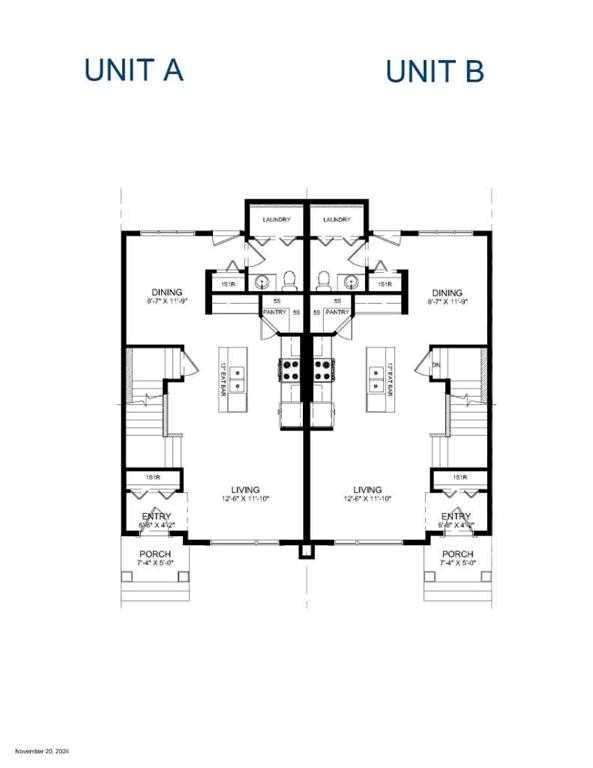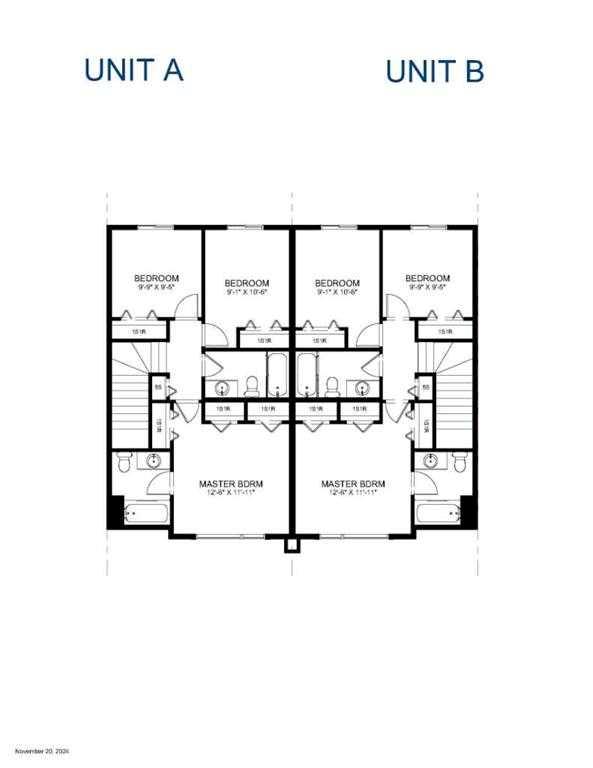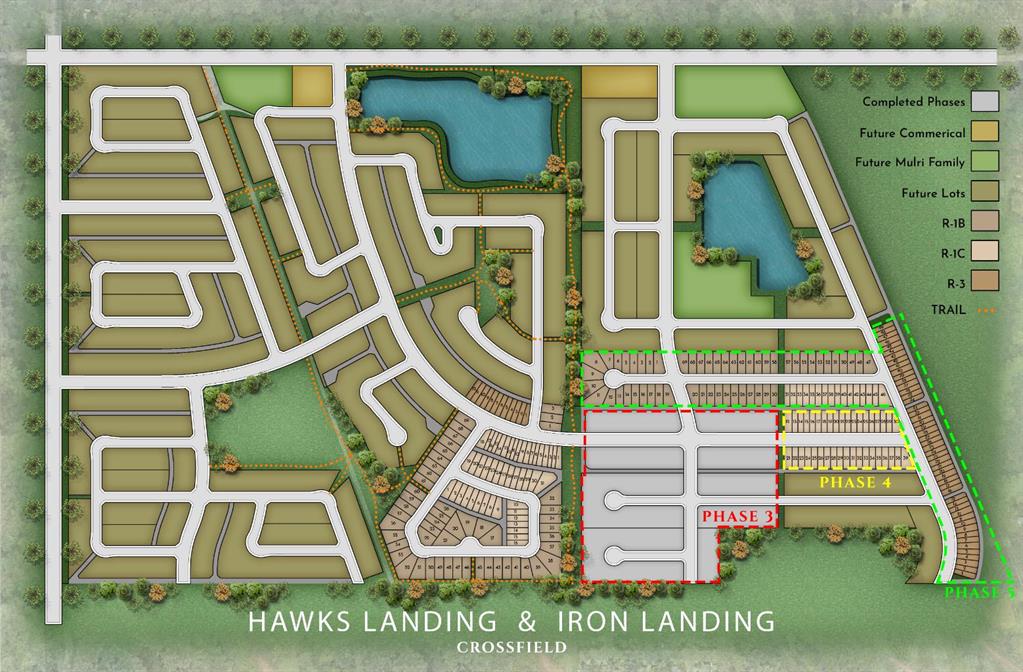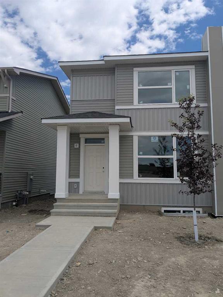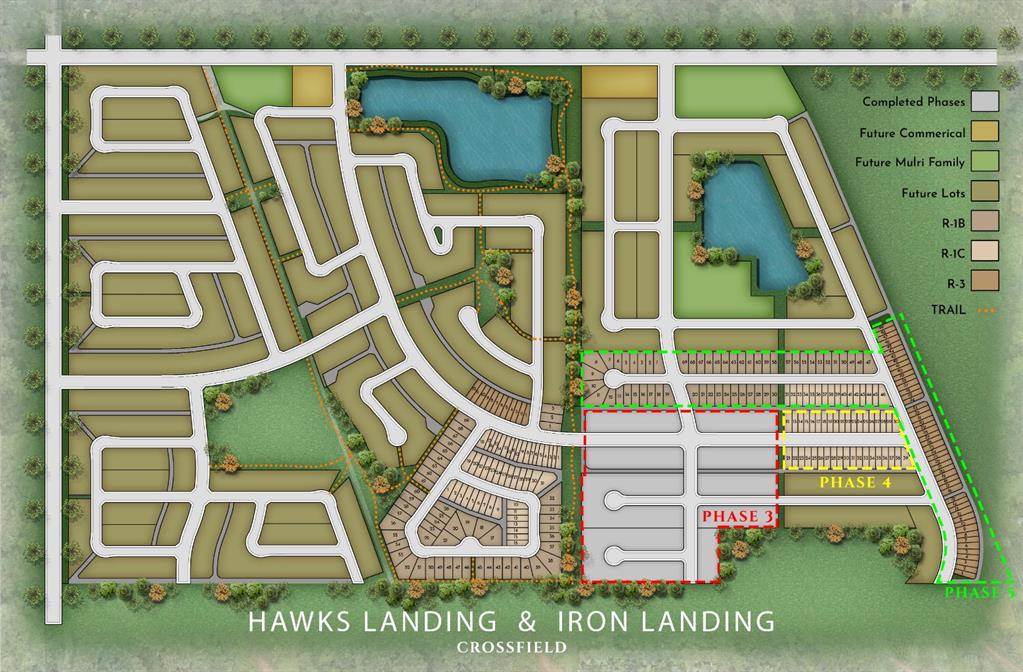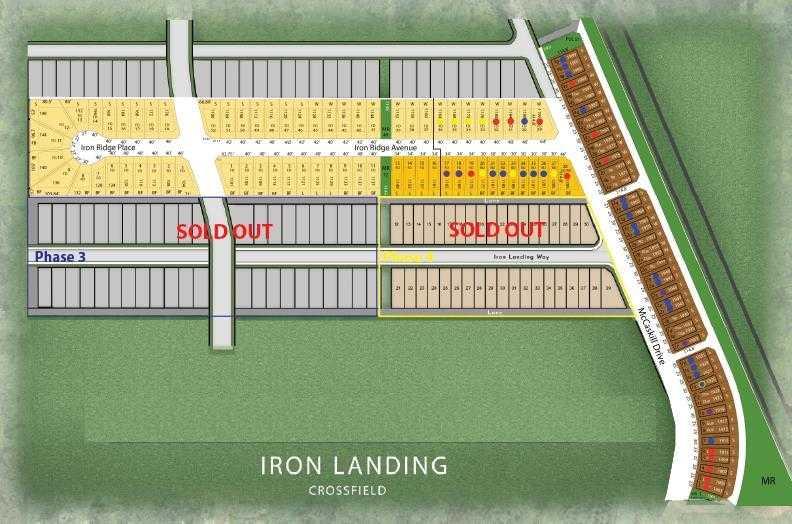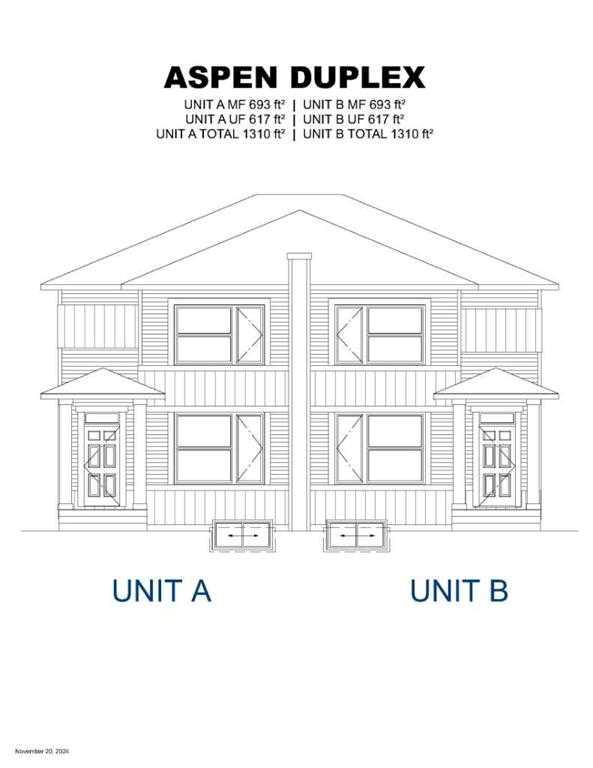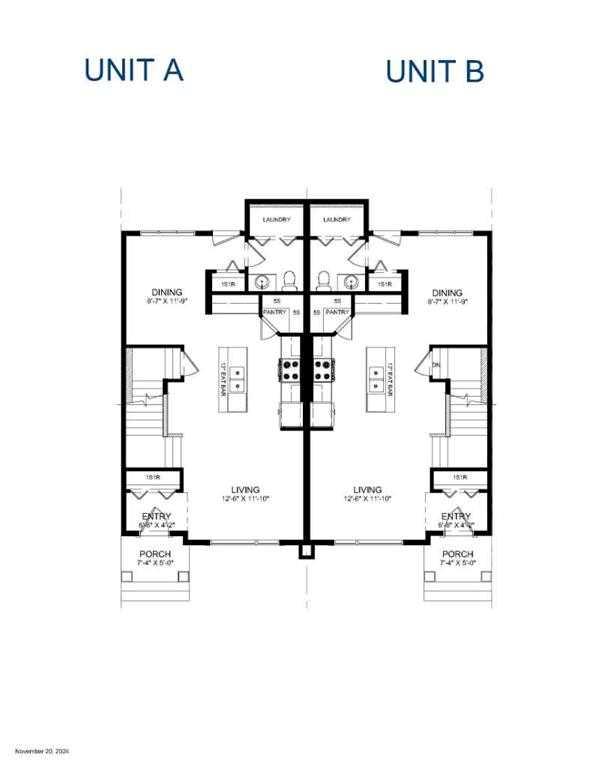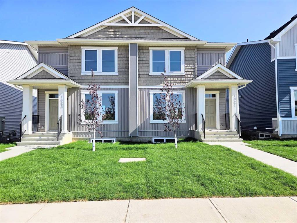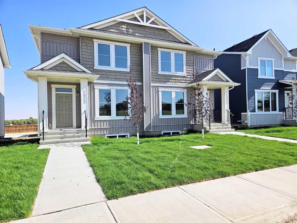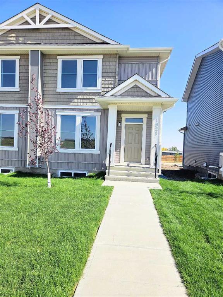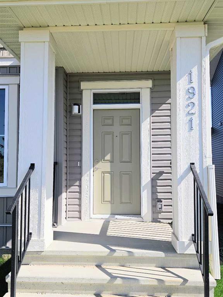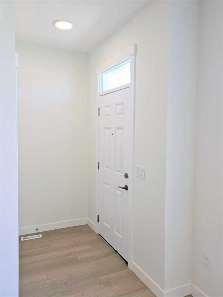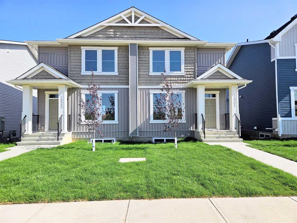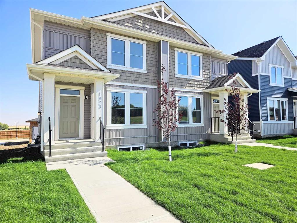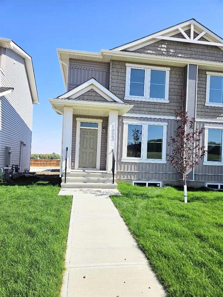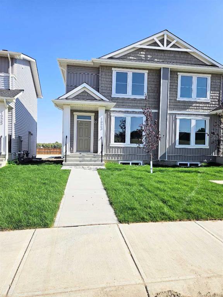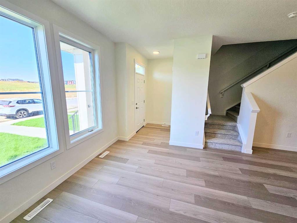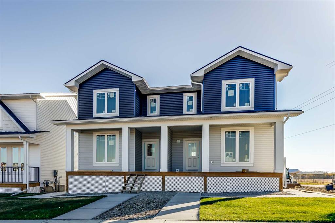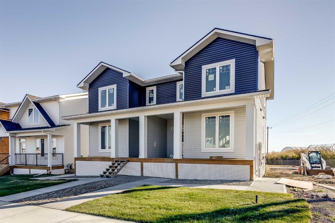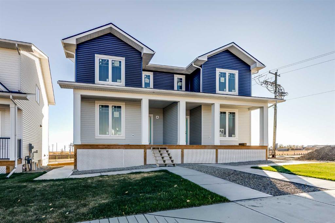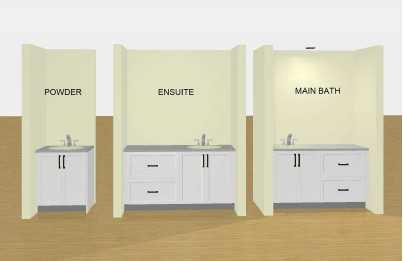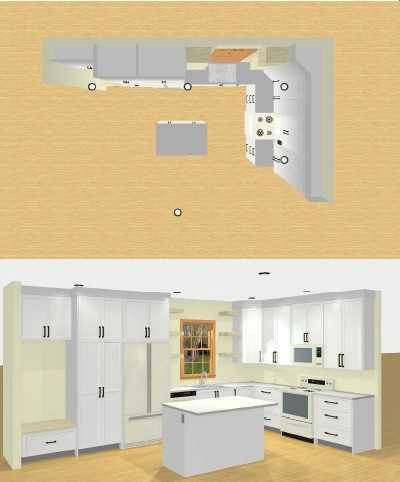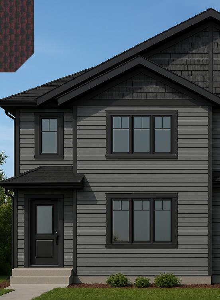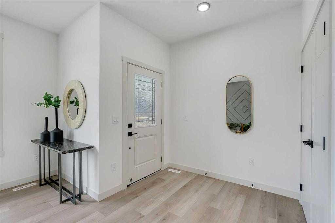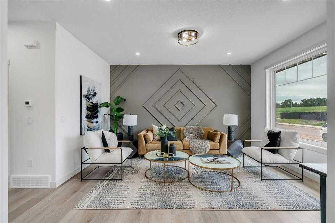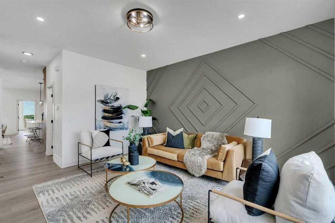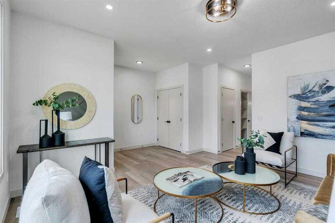245 Ellen Way
Crossfield T0M0S0
MLS® Number: A2246245
$ 470,000
3
BEDROOMS
2 + 1
BATHROOMS
1,456
SQUARE FEET
2021
YEAR BUILT
Welcome to this beautifully designed, nearly new 1456 sqft 3 bedroom, 2 ½ bath home in Crossfield. Perfect for first-time buyers, growing families, or savvy investors and featuring a main floor office space perfect for working from home, upper bonus room, main floor laundry and some super nice features throughout. The open-concept floorplan features a gorgeous main floor office space with vinyl plank flooring and 9' ceilings throughout, a bright kitchen with a gas stove, deep farm-house style sink, pantry, quartz counters and good-sized island. The good-sized dining area flows into the living room that overlooks the backyard and a convenient laundry room with storage. Upstairs you'll find 3 spacious bedrooms and a comfortable bonus room perfect for movie nights. The primary suite offers a bright walk-in closet and a 3pc ensuite with a fully tiled shower and quartz counters. The unfinished basement is awaiting your development ideas and is a great opportunity to add more living space. Outside there’s a lovely front west facing porch with a sunshade, large back deck, nice low maintenance landscaping, huge extra deep 24’ x 18’ parking pad ready for a garage build and alley access. Don’t miss this opportunity to purchase this lovely nearly new half-duplex in Crossfield.
| COMMUNITY | |
| PROPERTY TYPE | Semi Detached (Half Duplex) |
| BUILDING TYPE | Duplex |
| STYLE | 2 Storey, Side by Side |
| YEAR BUILT | 2021 |
| SQUARE FOOTAGE | 1,456 |
| BEDROOMS | 3 |
| BATHROOMS | 3.00 |
| BASEMENT | Full, Unfinished |
| AMENITIES | |
| APPLIANCES | Central Air Conditioner, Dishwasher, Dryer, Gas Stove, Microwave Hood Fan, Refrigerator, Washer, Window Coverings |
| COOLING | Central Air |
| FIREPLACE | N/A |
| FLOORING | Carpet, Tile, Vinyl Plank |
| HEATING | Forced Air |
| LAUNDRY | Laundry Room, Main Level |
| LOT FEATURES | Back Lane, Back Yard, Low Maintenance Landscape |
| PARKING | Off Street, Parking Pad |
| RESTRICTIONS | Restrictive Covenant |
| ROOF | Asphalt Shingle |
| TITLE | Fee Simple |
| BROKER | Evolve Realty |
| ROOMS | DIMENSIONS (m) | LEVEL |
|---|---|---|
| 2pc Bathroom | 4`11" x 7`2" | Main |
| Dining Room | 9`5" x 11`5" | Main |
| Kitchen | 8`4" x 11`5" | Main |
| Living Room | 11`7" x 9`8" | Main |
| Den | 9`0" x 8`3" | Main |
| 3pc Ensuite bath | 4`11" x 8`4" | Second |
| 4pc Bathroom | 4`11" x 8`0" | Second |
| Bedroom | 9`0" x 11`3" | Second |
| Bedroom | 8`7" x 9`1" | Second |
| Bonus Room | 12`6" x 11`9" | Second |
| Bedroom - Primary | 12`5" x 15`11" | Second |

