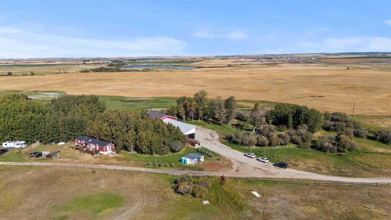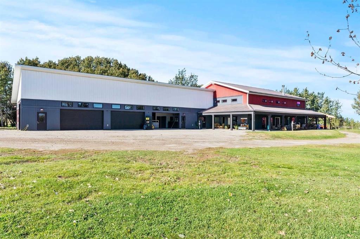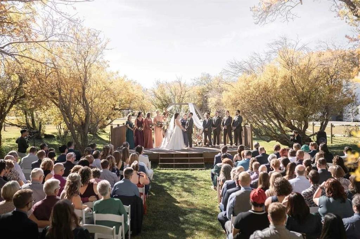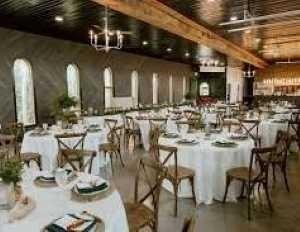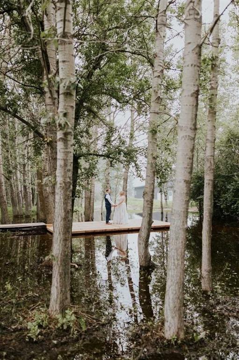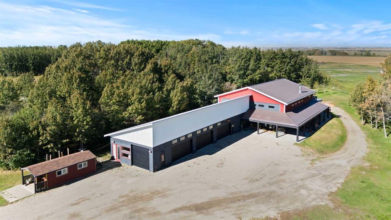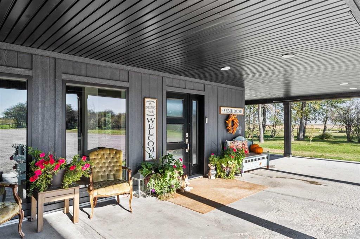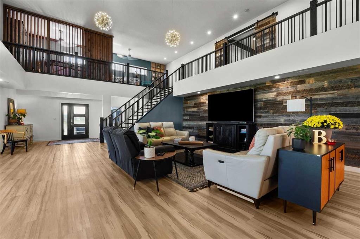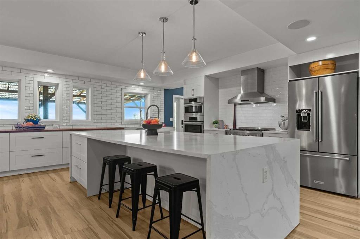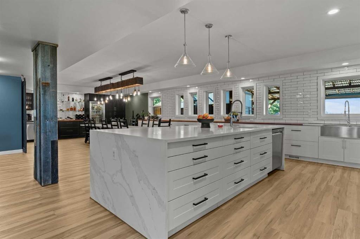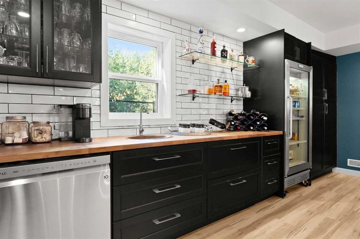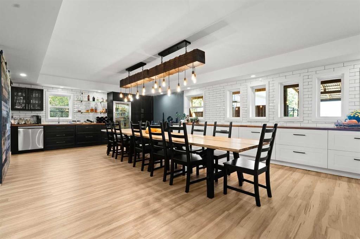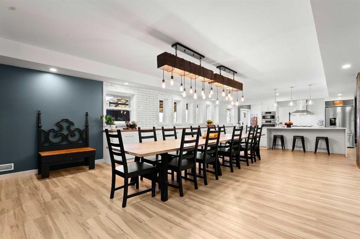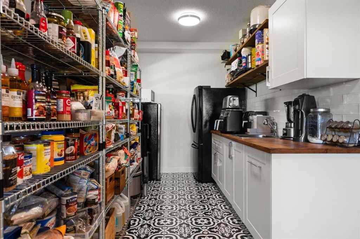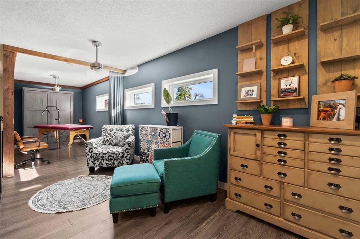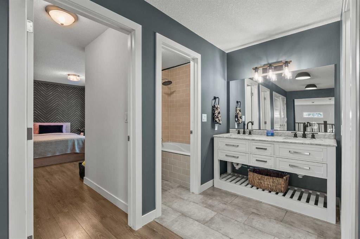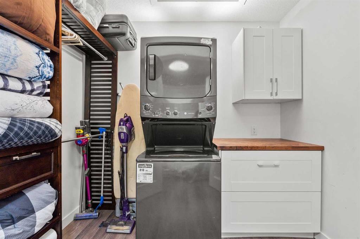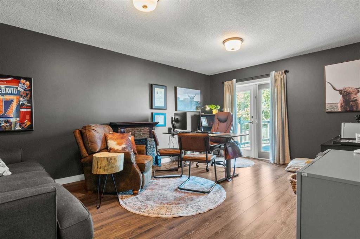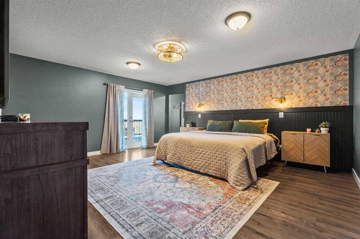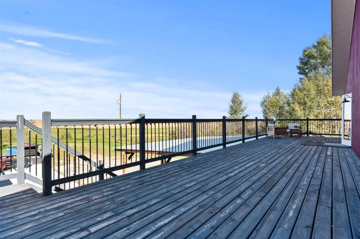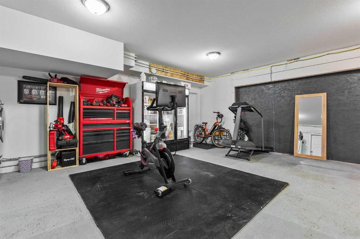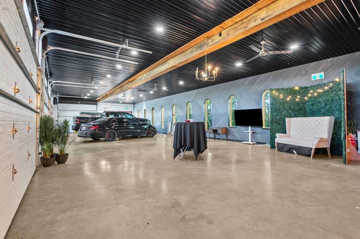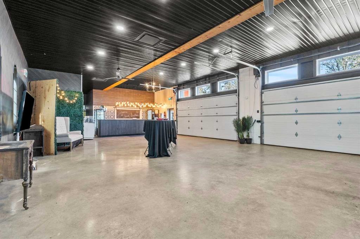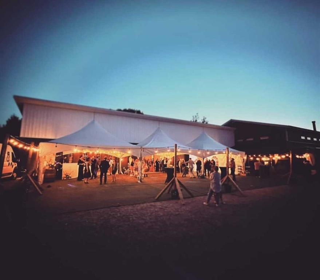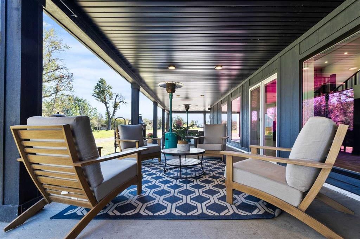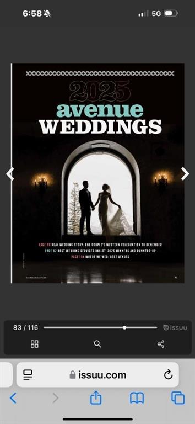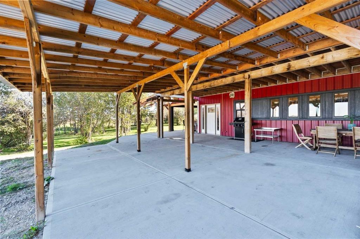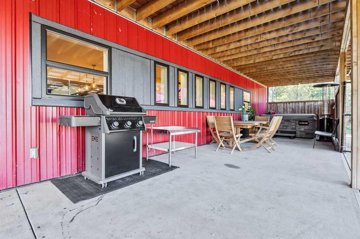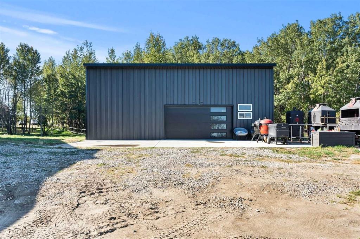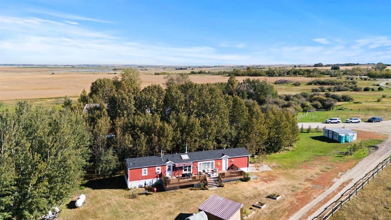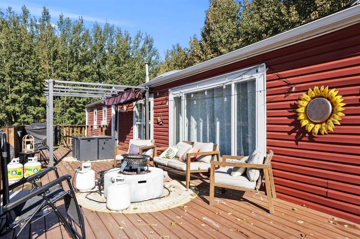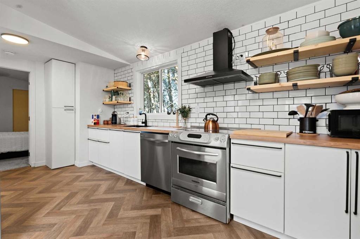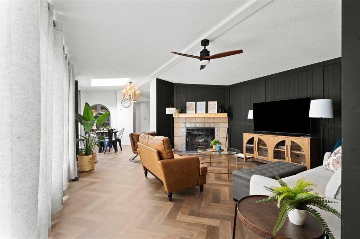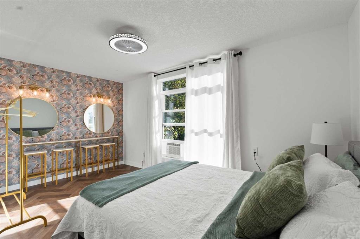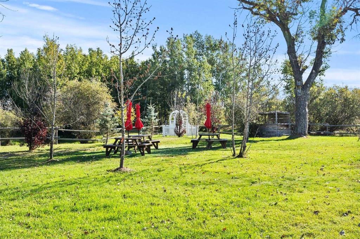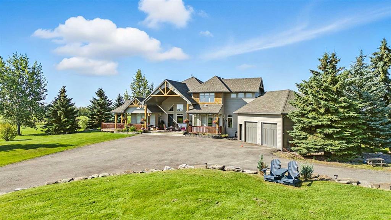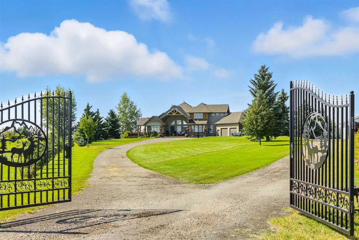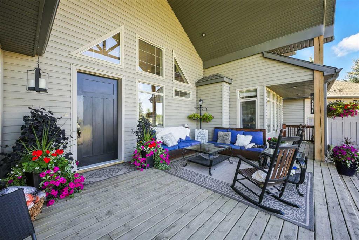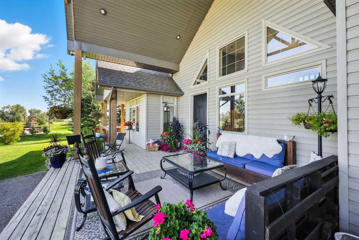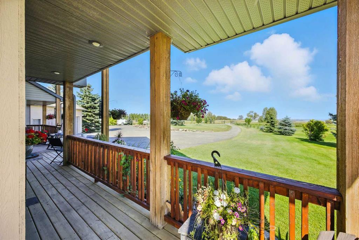244082 817 Highway N
Rural Wheatland County T1P 0H8
MLS® Number: A2271388
$ 2,950,000
3
BEDROOMS
2 + 1
BATHROOMS
4,495
SQUARE FEET
2017
YEAR BUILT
YOUR DREAM ESTATE AWAITS!! Nestled on 13+- acres of picturesque Alberta landscape, this extraordinary property blends seamlessly offering luxury living & unparalleled commercial potential with Rural Business Zoning. Voted TOP 10 FOR OUTDOOR WEDDING VENUES IN AVENUE MAGAZINE IN 2025. The PRIMARY RESIDENCE offers over 4400 sq ft of luxury custom designed living and a SECOND RESIDENCE is a completely renovated 3 bed/2 bath mobile. Soaring ceilings showcase the expansive use of windows and the stunning open to above floor plan. A family centric Great Room boasts an open ended design to capture and maximize your preferred seating arrangements. Masterfully created is a showstopping kitchen and dining area with gleaming full height cabinetry overlaid with marbled quartz and a massive island that features a waterfall design beckoning the finest culinary experts and delivers several areas for preparation and display. For the connoisseur there is a separate coffee station equipped with a sink & dishwasher & full sized pop/water cooler. Bosch appliances include a gas stove, built in microwave and oven, water/ice refrigerator, hood fan and a 2nd dishwasher. A private media room, gym & two pc bath complete the main floor. Ascending to the upper floor your eyes scan and appreciate the vastness of the size of this home and stunning open to below views. Elegantly appointed the primary retreat features a spa ensuite bath with a fully tiled walk in shower, deep jetted tub, double sinks in the quartz topped vanity and a private water closet. The walk in closet includes it's own laundry mates. A massive outdoor upper deck offers panoramic views. Two oversized secondary bedrooms include private access to a five pc bath and separate laundry room. Completing the upper floor is a comfy bonus room and an office. The main house can double as a private retreat or an extension of the attached event venue. The second dwelling is ideal for guest accommodations, bed and breakfast, a manager's quarters or rental income through a yearly lease or Airbnb opportunities. Combining luxury and privacy coupled with a premier location, this package delivers extraordinary business potential. Boasting a 76'10" x 25'8" WSP constructed wedding and event building with modern lighting, polished floors to dance the night away, and stylish decor, 3 washrooms, fully licensed bar area, COMMERCIAL KITCHEN, space that allows for events to accommodate 250 guests. Romantic and beautifully orchestrated outdoor areas provide natural spaces for intimate gatherings or larger events including corporate events, reunions, retreats and weddings. Whether you are an entrepreneur, investor, or are looking for your new forever home, this fabulous TURNKEY ESTATE & EVENT VENUE will meet your highest expectations & deliver a thriving business opportunity too. ADDITIONAL 74 ACRES FOR SALE ZONED RB A2261248. ON PAVEMENT 5 MINUTES TO STRATHMORE.
| COMMUNITY | |
| PROPERTY TYPE | Detached |
| BUILDING TYPE | House |
| STYLE | 2 Storey, Acreage with Residence |
| YEAR BUILT | 2017 |
| SQUARE FOOTAGE | 4,495 |
| BEDROOMS | 3 |
| BATHROOMS | 3.00 |
| BASEMENT | None |
| AMENITIES | |
| APPLIANCES | Built-In Oven, Central Air Conditioner, Dishwasher, Garage Control(s), Gas Range, Microwave, Microwave Hood Fan, Range Hood, Refrigerator, Washer/Dryer, Washer/Dryer Stacked, Window Coverings, Wine Refrigerator |
| COOLING | Central Air |
| FIREPLACE | Great Room, Mantle, Masonry, Raised Hearth, Wood Burning |
| FLOORING | Laminate, Vinyl Plank |
| HEATING | Forced Air, Propane |
| LAUNDRY | In Garage, Laundry Room, Multiple Locations, Upper Level |
| LOT FEATURES | Back Yard, Backs on to Park/Green Space, Brush, Creek/River/Stream/Pond, Dog Run Fenced In, Few Trees, Front Yard, Low Maintenance Landscape, Many Trees, Meadow, Native Plants, No Neighbours Behind, Private, Subdivided |
| PARKING | Additional Parking, Driveway, Garage Door Opener, Garage Faces Front, Heated Garage, Oversized, Quad or More Attached, RV Access/Parking, Triple Garage Detached, Workshop in Garage |
| RESTRICTIONS | None Known, Phone Listing Broker |
| ROOF | Asphalt Shingle |
| TITLE | Fee Simple |
| BROKER | Real Estate Professionals Inc. |
| ROOMS | DIMENSIONS (m) | LEVEL |
|---|---|---|
| Dining Room | 23`3" x 17`2" | Main |
| Foyer | 22`7" x 8`0" | Main |
| Kitchen | 17`2" x 15`10" | Main |
| Great Room | 33`5" x 22`5" | Main |
| Pantry | 17`5" x 7`0" | Main |
| Exercise Room | 23`8" x 22`2" | Main |
| Media Room | 18`9" x 11`2" | Main |
| 2pc Bathroom | 7`5" x 3`0" | Main |
| 5pc Bathroom | 13`11" x 6`2" | Upper |
| 5pc Ensuite bath | 13`10" x 11`0" | Upper |
| Bedroom | 18`8" x 18`6" | Upper |
| Bedroom | 18`10" x 15`4" | Upper |
| Bonus Room | 22`10" x 7`4" | Upper |
| Laundry | 8`5" x 4`11" | Upper |
| Office | 17`6" x 12`0" | Upper |
| Bedroom - Primary | 17`6" x 15`5" | Upper |
| Walk-In Closet | 17`6" x 6`11" | Upper |

