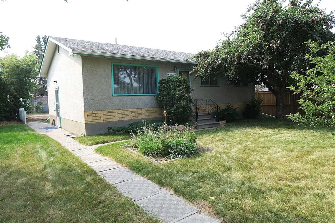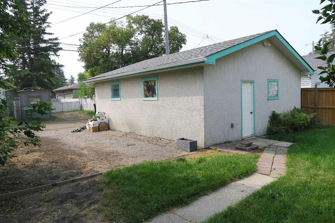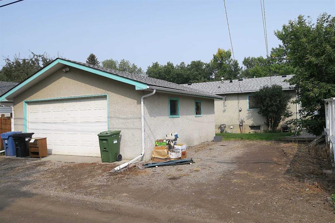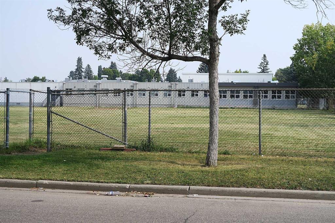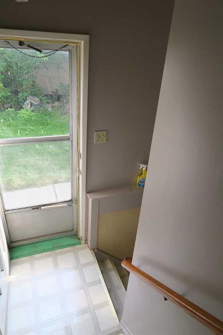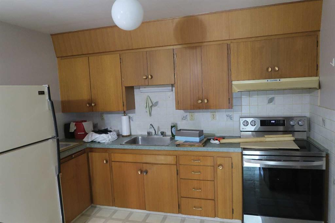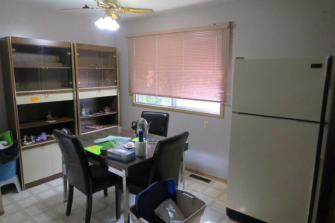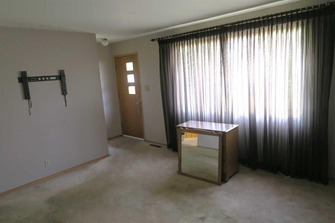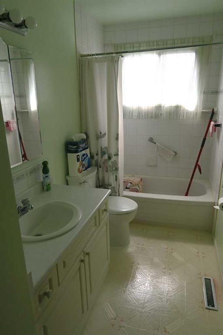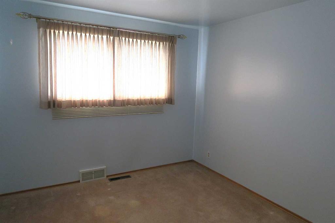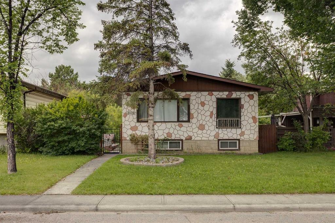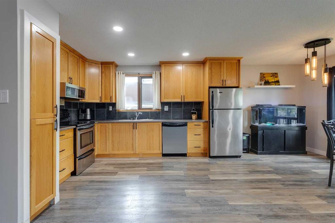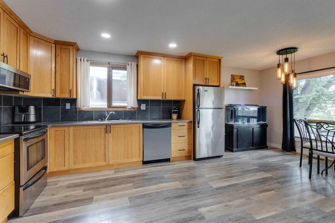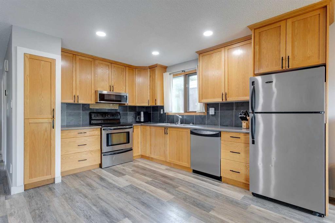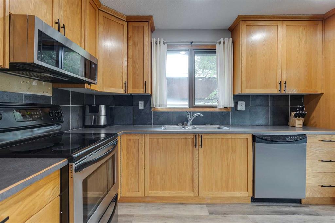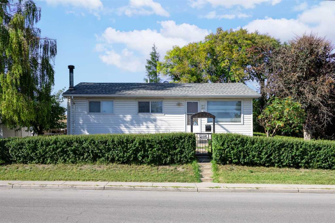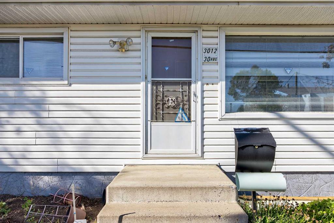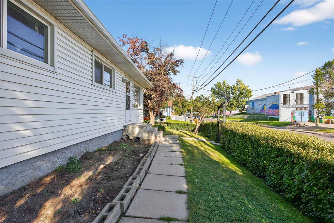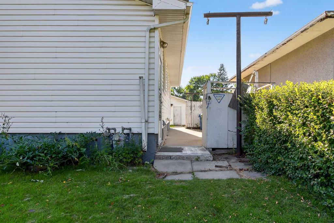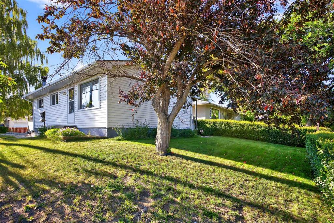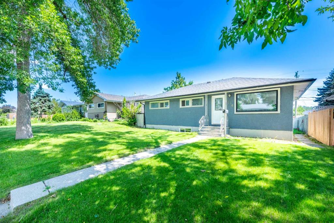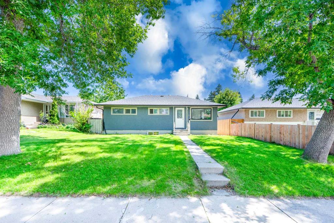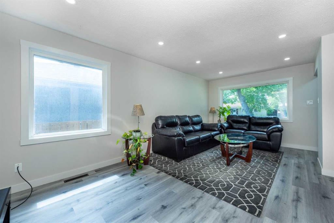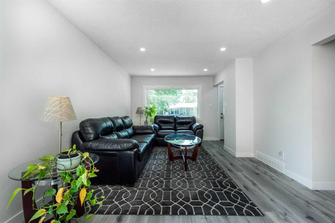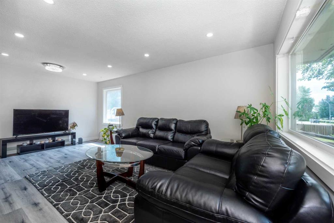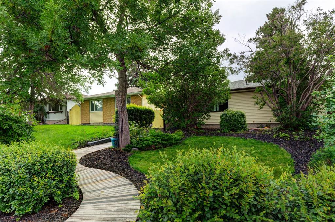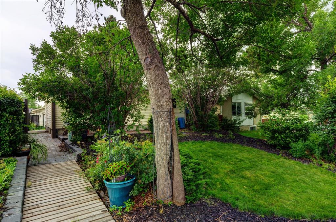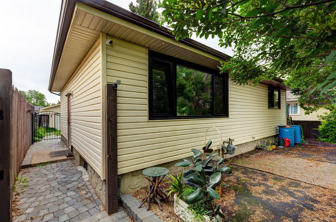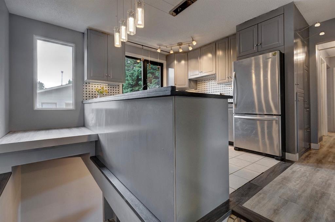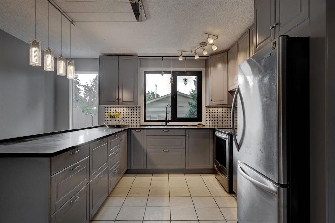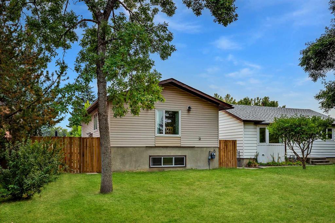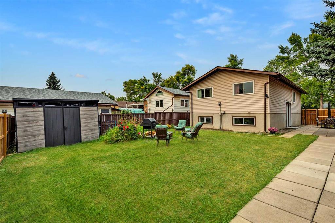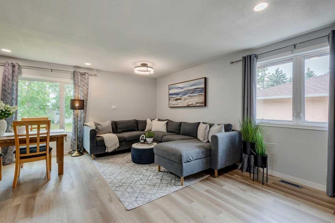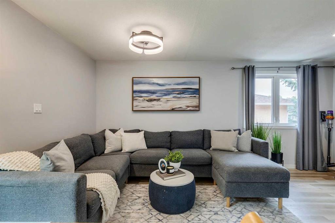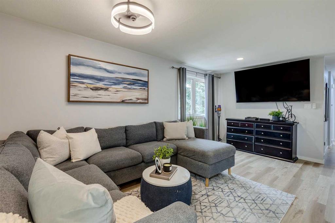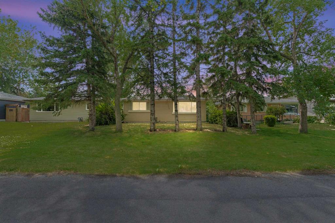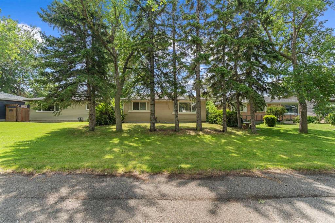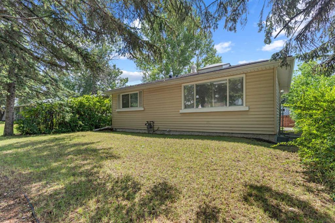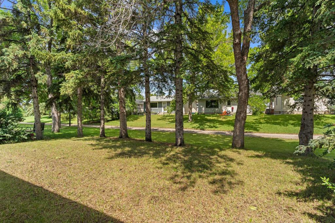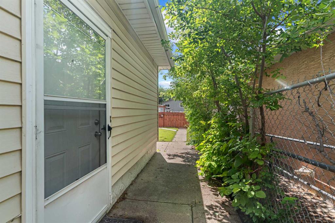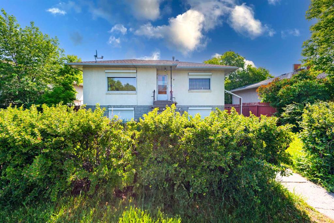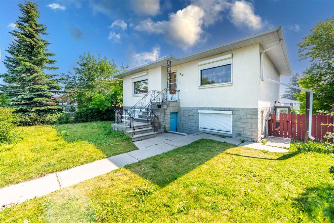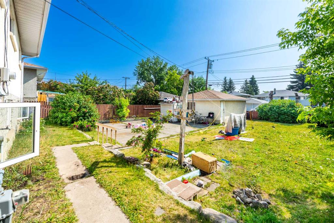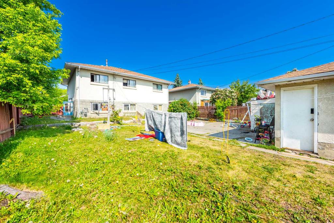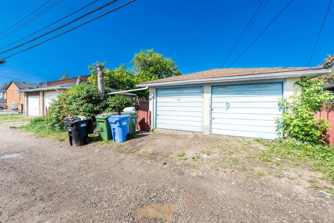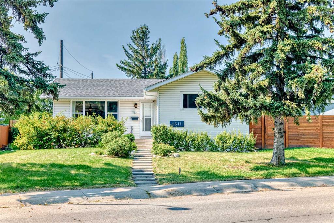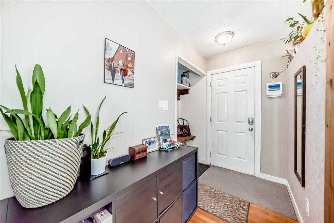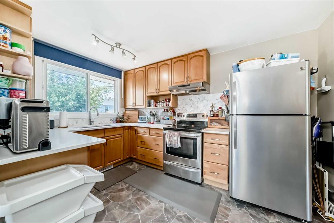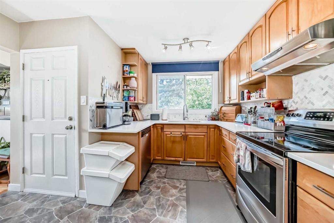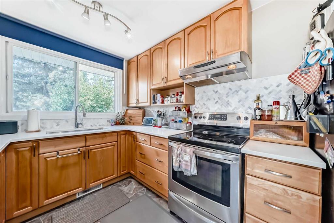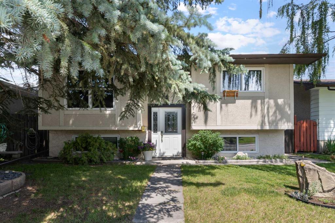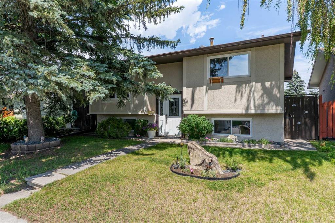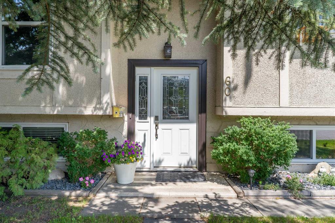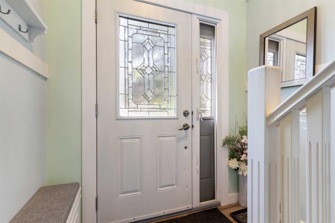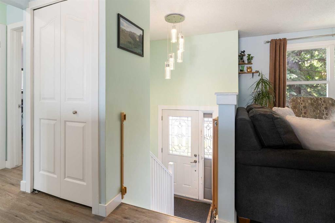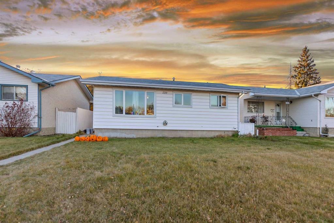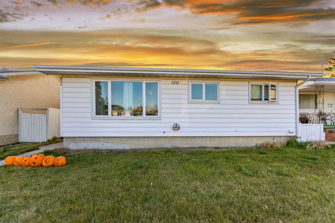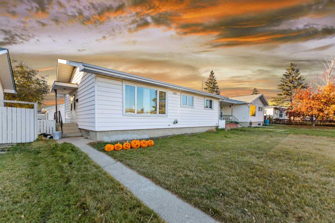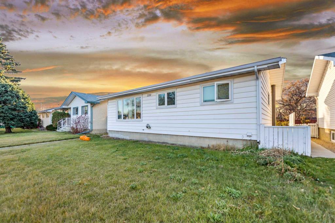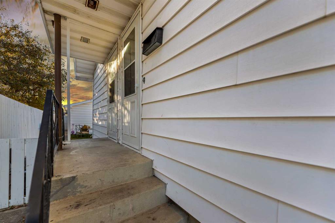2429 Holly Drive SE
Calgary T2B 1S7
MLS® Number: A2252955
$ 509,900
3
BEDROOMS
1 + 0
BATHROOMS
919
SQUARE FEET
1962
YEAR BUILT
HOME Faces Large open School Yard ,HUGE 24x 26 GARAGE plus parking pad with Rear Lane access . SPLIT SIDE ENTRY for Private access to basement . Kitchen with eating area and stove approx .1 yr . old . Large living room with view to school yard. Beautiful hardwood flooring under carpet . Wide open basement with laundry area, Dryer Approx . one year old . Shingles & eves troughs on house and garage approx. one year old . Southview Community is serviced by dedicated transit access to downtown, wide range of retail shopping on International avenue , and extensive services.
| COMMUNITY | Southview |
| PROPERTY TYPE | Detached |
| BUILDING TYPE | House |
| STYLE | Bungalow |
| YEAR BUILT | 1962 |
| SQUARE FOOTAGE | 919 |
| BEDROOMS | 3 |
| BATHROOMS | 1.00 |
| BASEMENT | Full, Unfinished |
| AMENITIES | |
| APPLIANCES | Dryer, Electric Stove, Range Hood, Refrigerator, Washer |
| COOLING | None |
| FIREPLACE | N/A |
| FLOORING | Carpet, Linoleum |
| HEATING | Forced Air |
| LAUNDRY | In Basement |
| LOT FEATURES | Back Lane, Back Yard, City Lot, Few Trees, Front Yard, Interior Lot, Irregular Lot, Landscaped, Lawn, Level, Private, Street Lighting |
| PARKING | Additional Parking, Alley Access, Double Garage Detached, Garage Door Opener, Garage Faces Rear, On Street, Oversized, Rear Drive, Workshop in Garage |
| RESTRICTIONS | None Known |
| ROOF | Asphalt Shingle |
| TITLE | Fee Simple |
| BROKER | RE/MAX House of Real Estate |
| ROOMS | DIMENSIONS (m) | LEVEL |
|---|---|---|
| Kitchen With Eating Area | 15`9" x 11`0" | Main |
| 4pc Bathroom | 11`0" x 5`0" | Main |
| Bedroom - Primary | 10`0" x 11`0" | Main |
| Living Room | 14`2" x 13`5" | Main |
| Bedroom | 8`0" x 10`0" | Main |
| Bedroom | 9`0" x 8`9" | Main |

