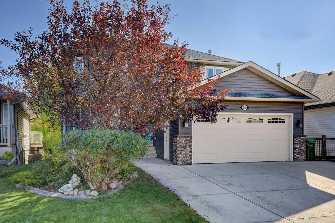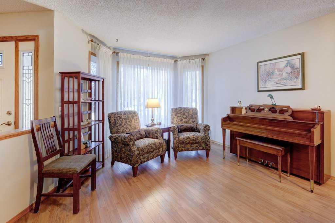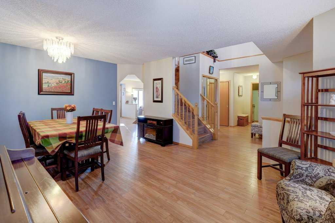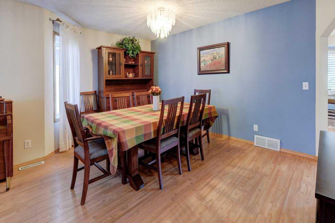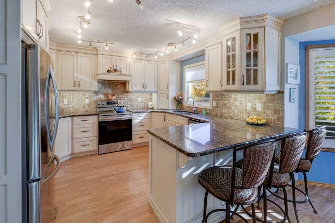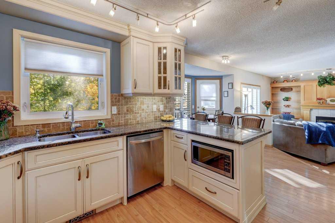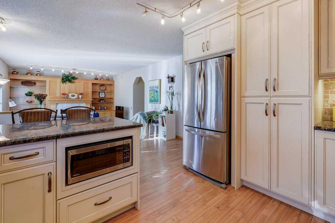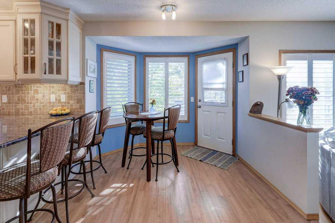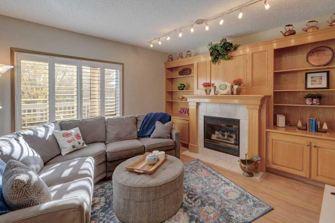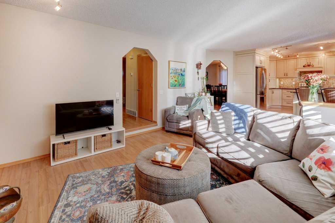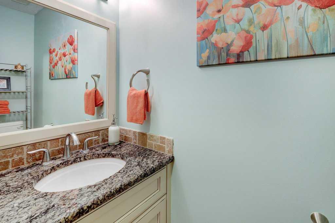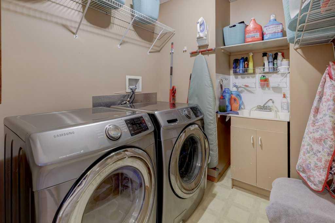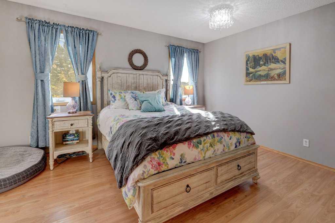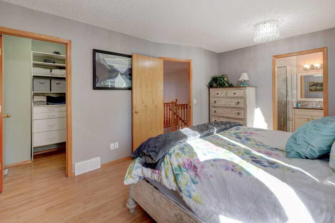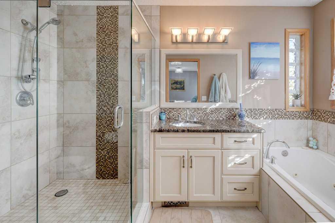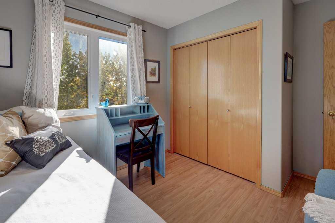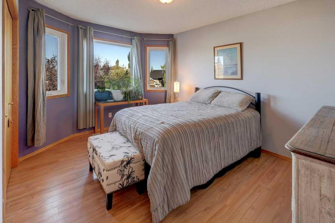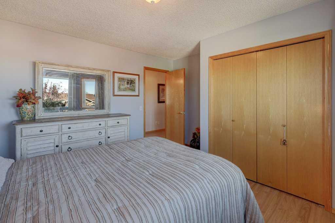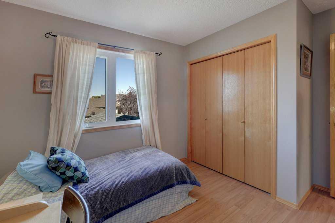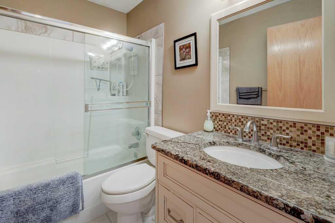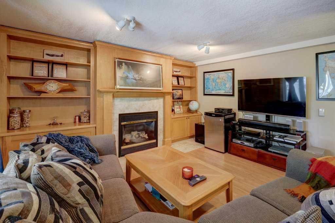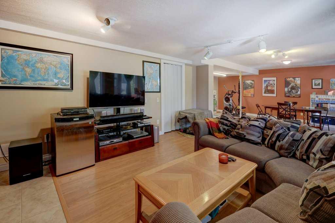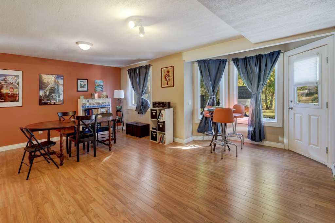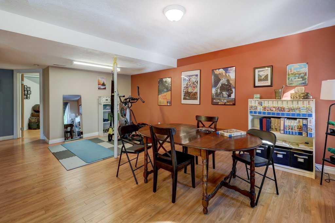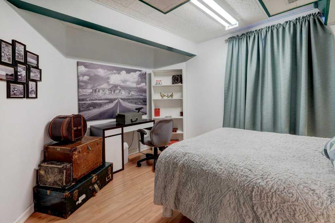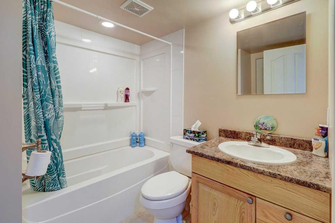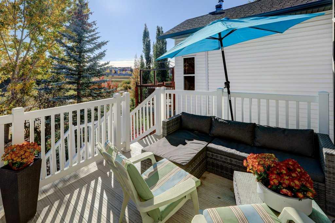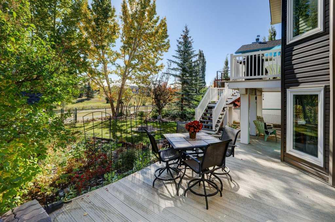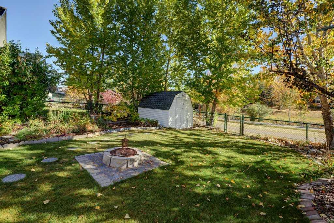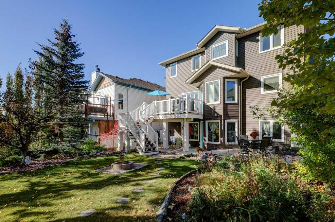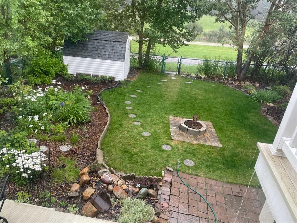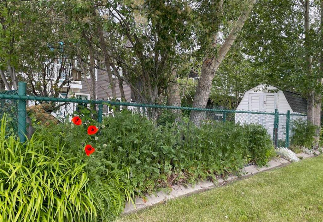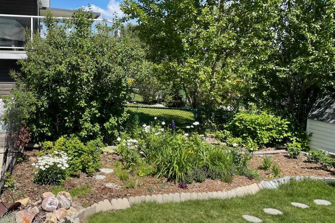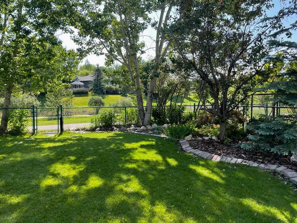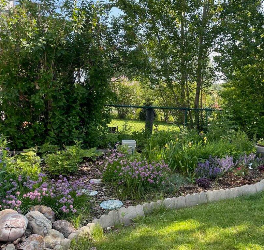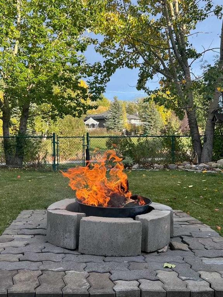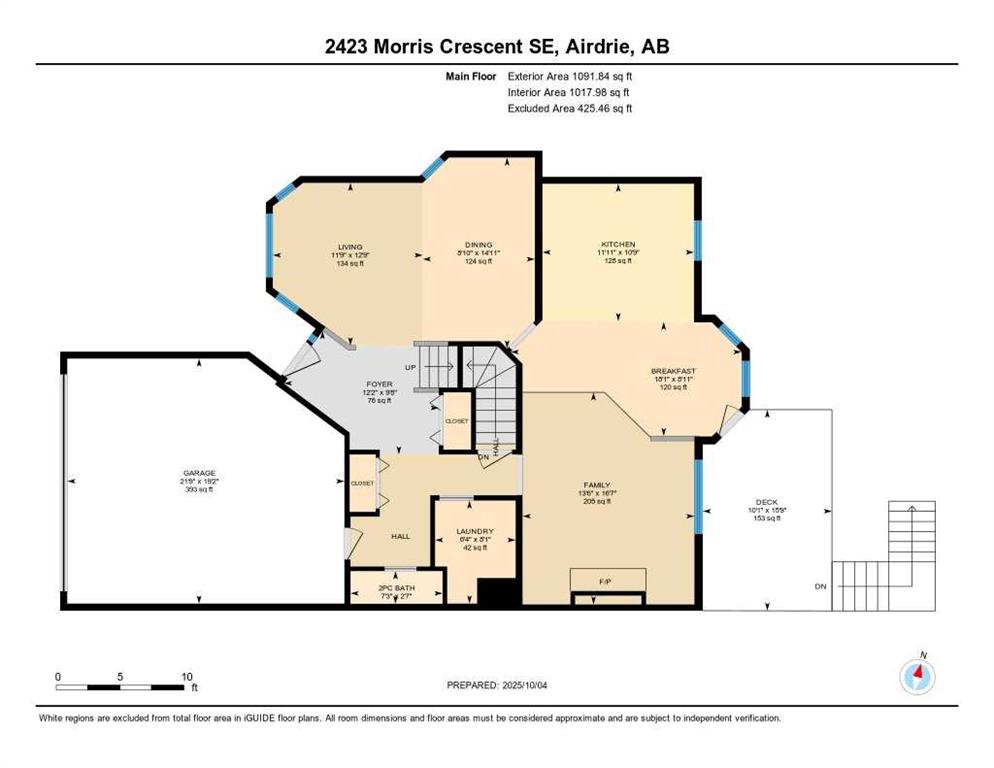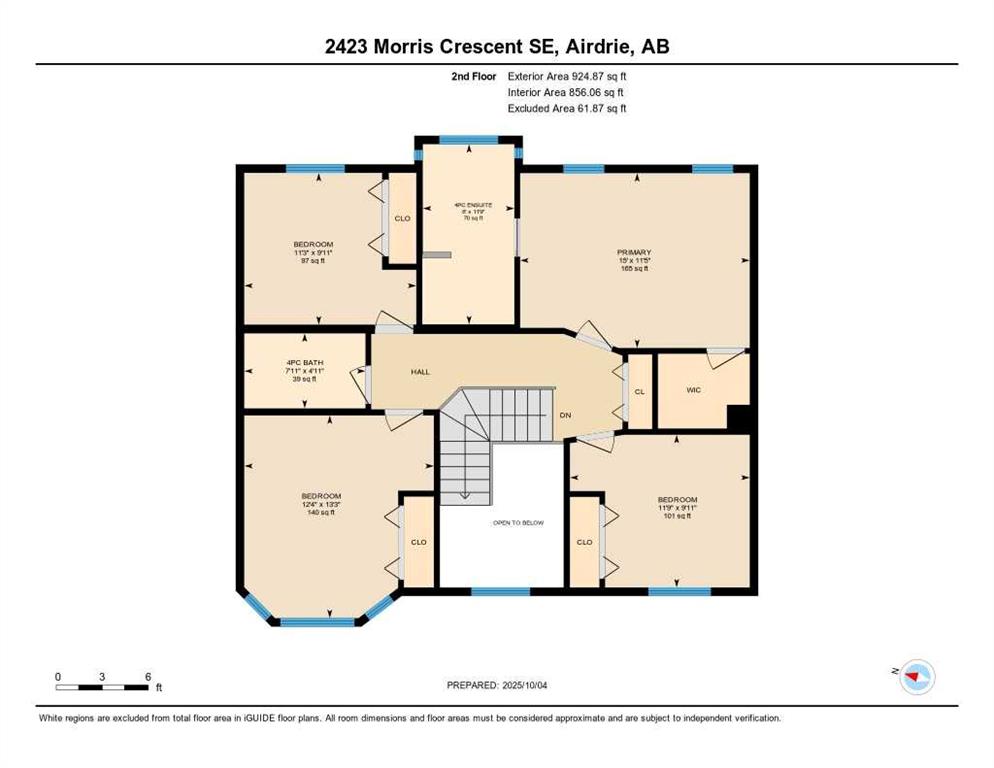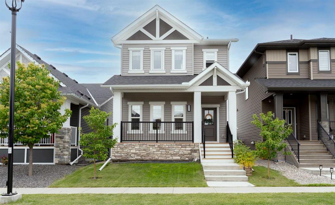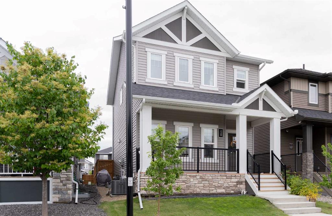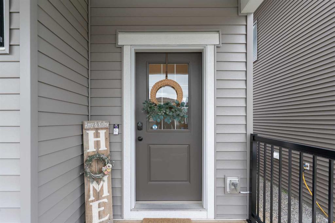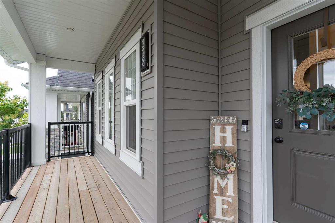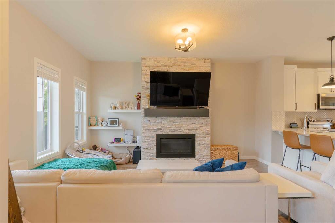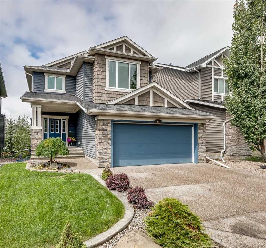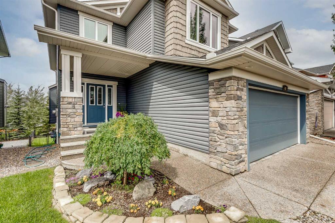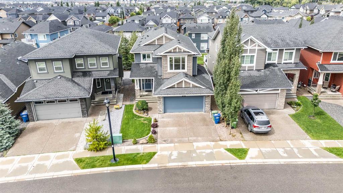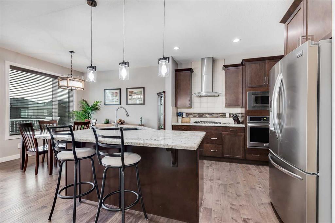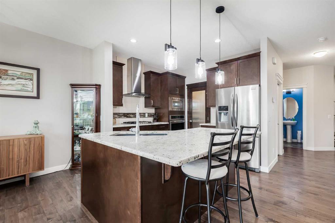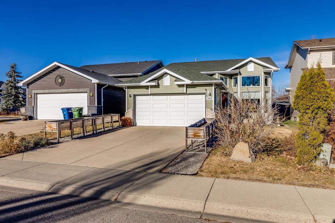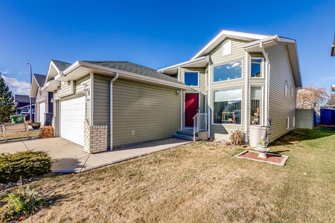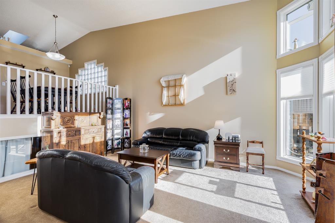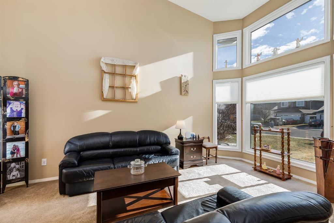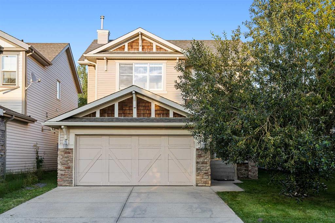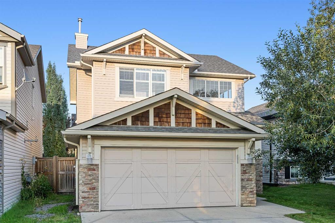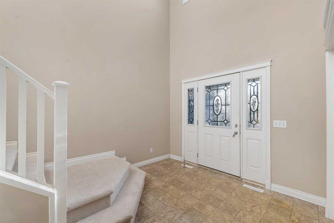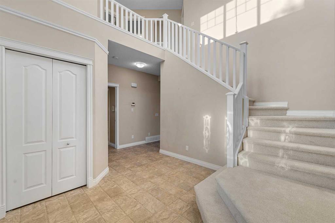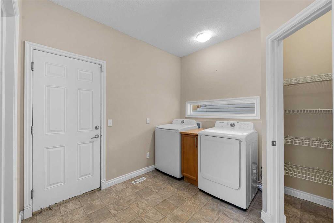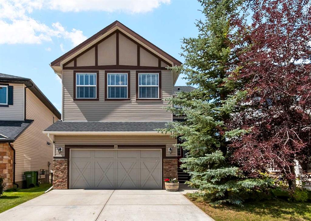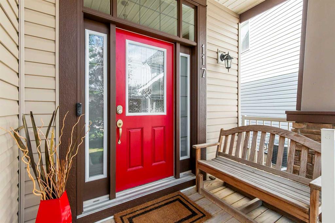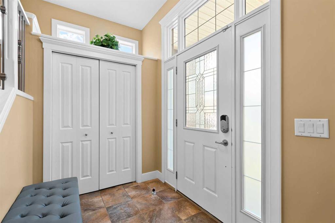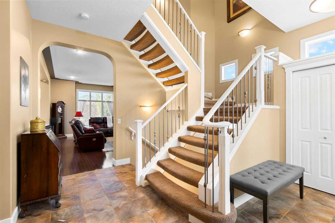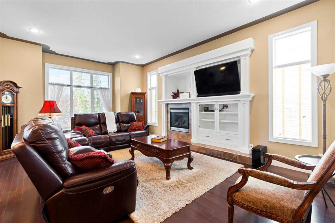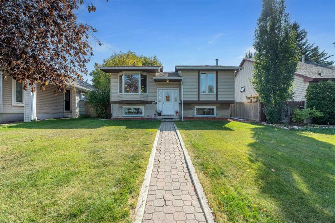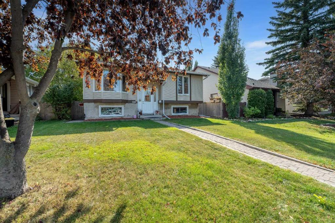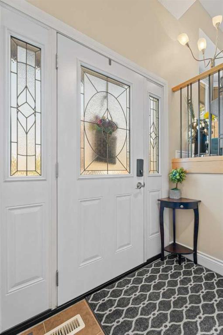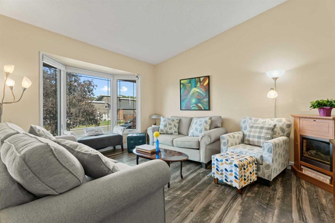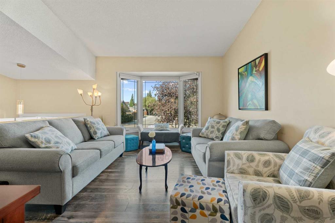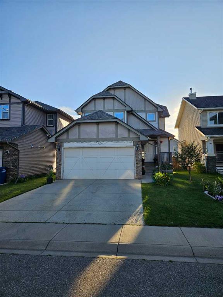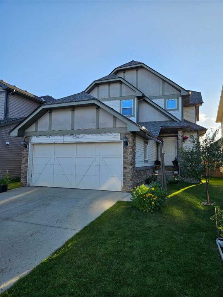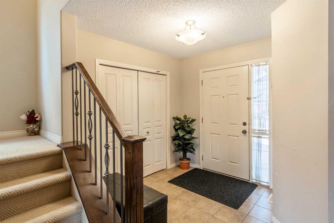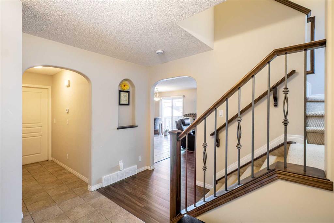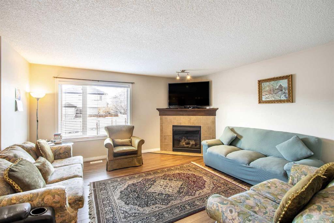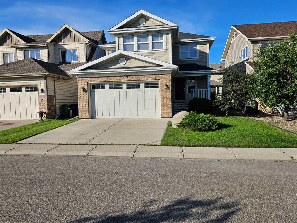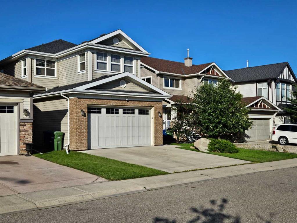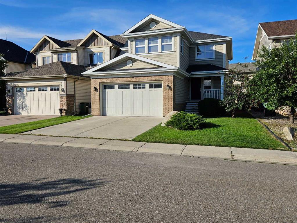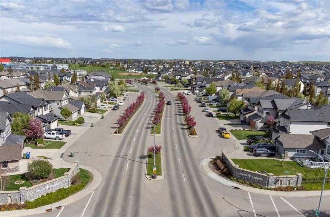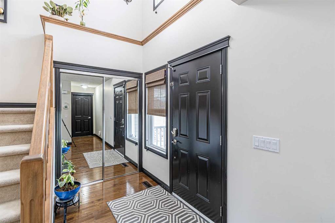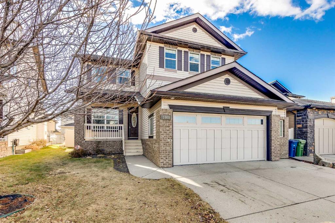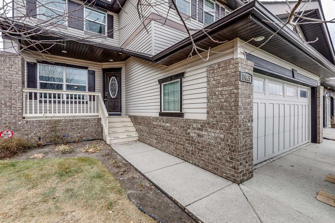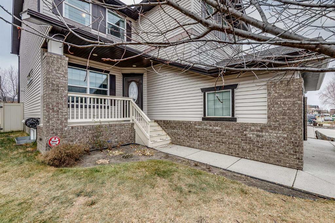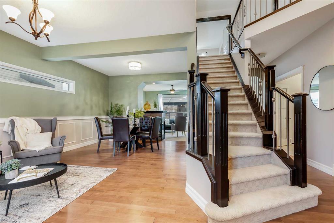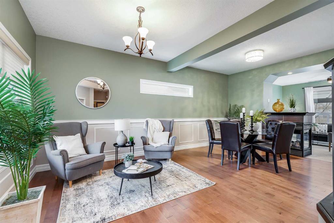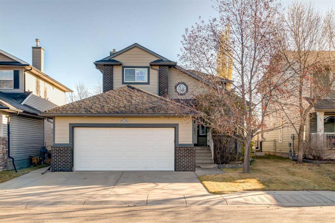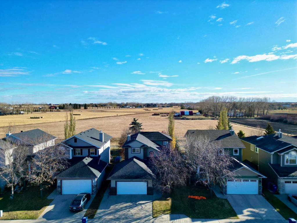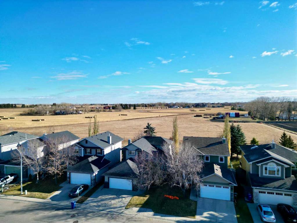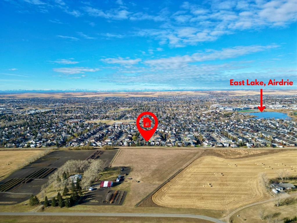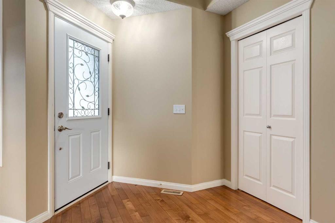2423 Morris Crescent SE
Airdrie T4A 2B8
MLS® Number: A2262309
$ 689,000
5
BEDROOMS
3 + 1
BATHROOMS
2,017
SQUARE FEET
1997
YEAR BUILT
Discover the perfect blend of elegance, comfort, and privacy in this beautifully appointed fully developed 2-storey home tucked away in a quiet, sought-after location. With 4+1 bedrooms and a fully finished walk-out basement, this residence offers over 3,000 sq. ft. of living space designed for both family living and refined entertaining. Step inside to a bright, open-concept main floor featuring rich laminate flooring, real wood trim, and an abundance of natural light. The gourmet kitchen has been tastefully upgraded with granite countertops, stainless steel appliances, a tile backsplash, and ample cabinetry—perfect for the home chef. The adjoining dining area and living room with a gas fireplace provide a warm, inviting space overlooking the private, treed backyard. Upstairs, the primary suite is a serene retreat with an updated spa-inspired ensuite complete with jetted tub and a walk-in shower. Three additional bedrooms and a full bath offer generous space for family or guests. The walk-out basement expands your living area with a spacious recreation room, additional bedroom, and full bath—ideal for guests, a home gym, or media room. There is a SECOND fireplace with built in shelving in this area as well! Outside, enjoy the peace and privacy of your lushly landscaped yard, surrounded by mature trees and dense greenery backing onto a tranquil walking path. The extra-wide driveway, upgraded exterior finishes, double garage and extra wide driveway add both style and practicality. This is the perfect home for those who appreciate quality, comfort, and the beauty of nature—just steps from parks, schools, and amenities. Experience the best of luxury family living in a setting that feels like your own private retreat.
| COMMUNITY | Meadowbrook |
| PROPERTY TYPE | Detached |
| BUILDING TYPE | House |
| STYLE | 2 Storey |
| YEAR BUILT | 1997 |
| SQUARE FOOTAGE | 2,017 |
| BEDROOMS | 5 |
| BATHROOMS | 4.00 |
| BASEMENT | Full |
| AMENITIES | |
| APPLIANCES | Dishwasher, Dryer, Electric Stove, Garage Control(s), Refrigerator, Washer, Window Coverings |
| COOLING | None |
| FIREPLACE | Family Room, Gas, Great Room, Mantle |
| FLOORING | Carpet, Laminate, Tile |
| HEATING | Forced Air, Natural Gas |
| LAUNDRY | Laundry Room, Main Level |
| LOT FEATURES | Back Yard, Backs on to Park/Green Space, City Lot, Interior Lot, Landscaped, No Neighbours Behind, Rectangular Lot |
| PARKING | Double Garage Attached |
| RESTRICTIONS | None Known |
| ROOF | Asphalt Shingle |
| TITLE | Fee Simple |
| BROKER | Century 21 Masters |
| ROOMS | DIMENSIONS (m) | LEVEL |
|---|---|---|
| Bedroom | 12`5" x 10`7" | Basement |
| Game Room | 31`10" x 23`5" | Basement |
| 4pc Bathroom | 0`0" x 0`0" | Basement |
| Storage | 0`0" x 0`0" | Basement |
| Furnace/Utility Room | 0`0" x 0`0" | Basement |
| Living Room | 12`9" x 11`9" | Main |
| Dining Room | 14`11" x 8`10" | Main |
| Kitchen | 11`11" x 10`9" | Main |
| Dinette | 18`1" x 8`11" | Main |
| Family Room | 16`7" x 13`6" | Main |
| Foyer | 12`2" x 9`8" | Main |
| 2pc Bathroom | 0`0" x 0`0" | Main |
| Laundry | 0`0" x 0`0" | Main |
| Bedroom - Primary | 15`0" x 11`5" | Upper |
| 4pc Ensuite bath | 11`9" x 6`0" | Upper |
| Bedroom | 11`9" x 9`11" | Upper |
| Bedroom | 13`3" x 12`4" | Upper |
| Bedroom | 11`3" x 9`11" | Upper |
| 4pc Bathroom | 0`0" x 0`0" | Upper |

