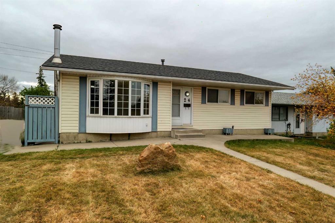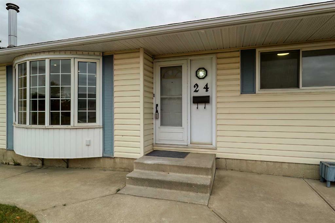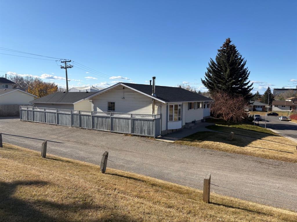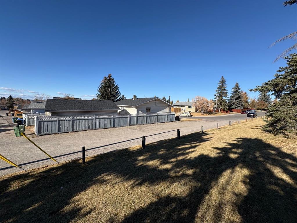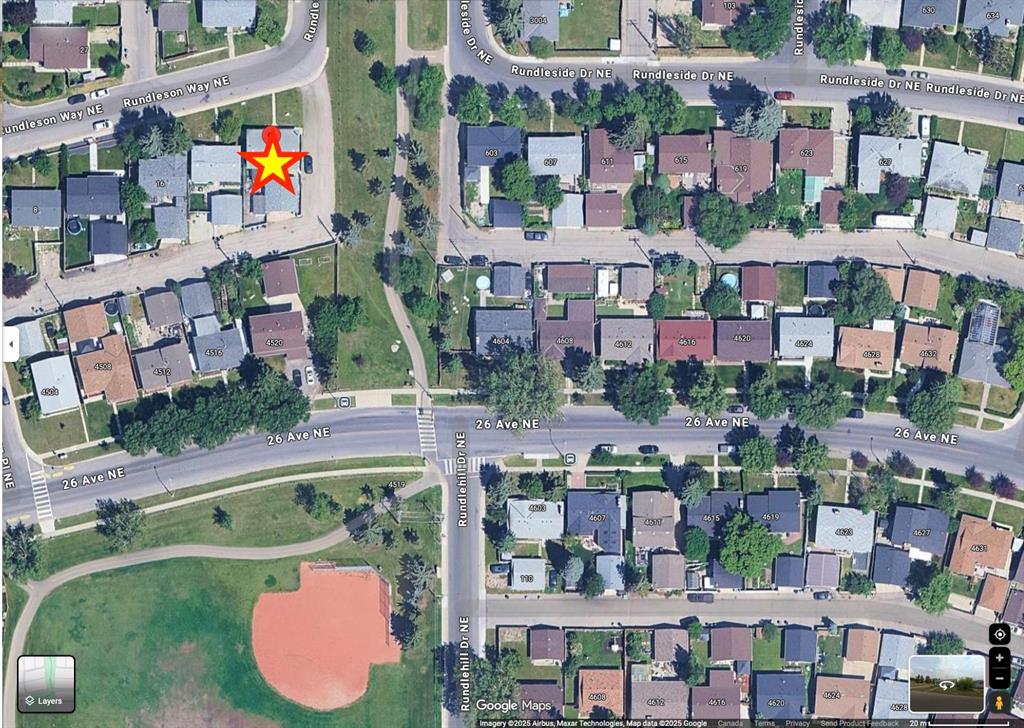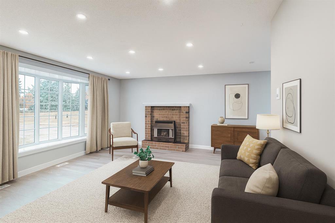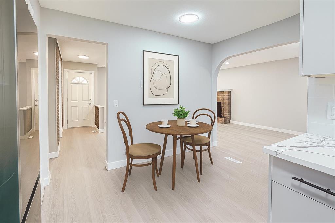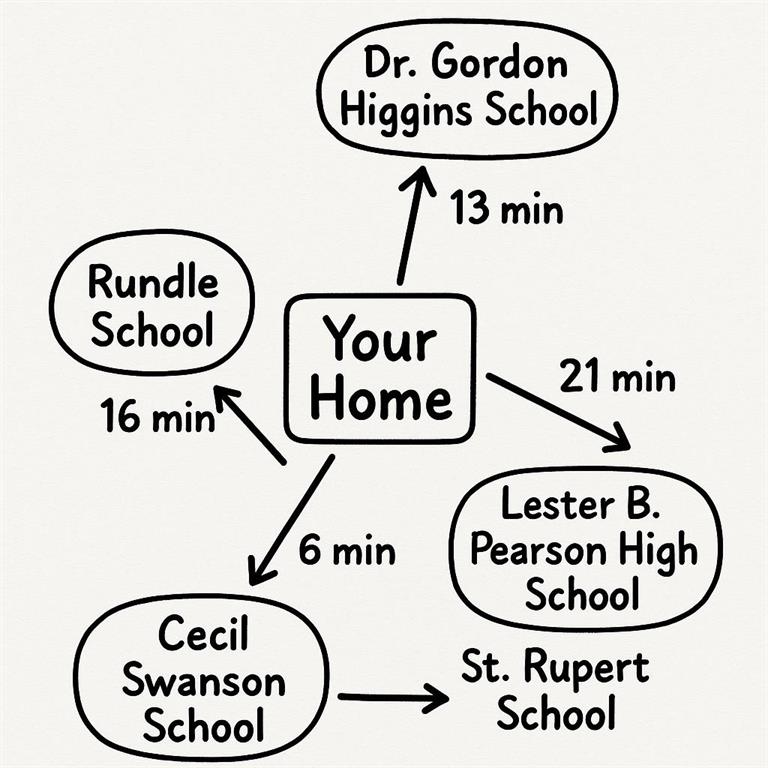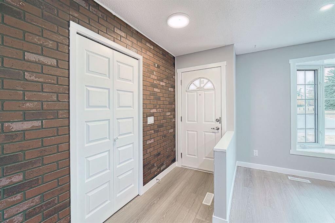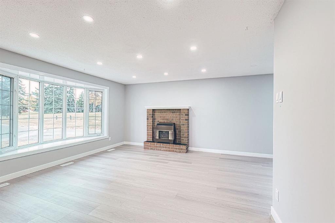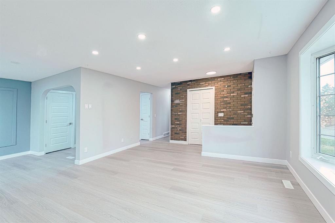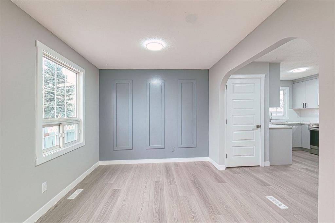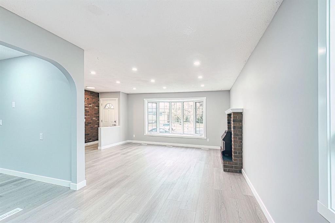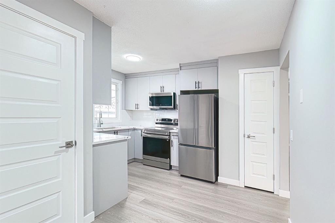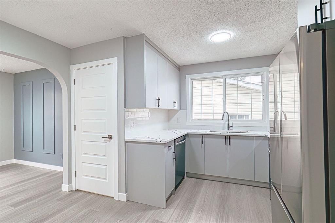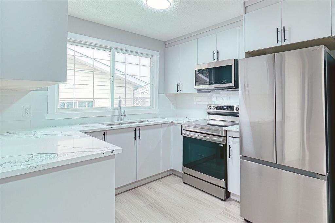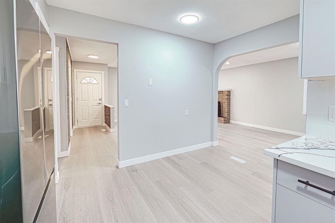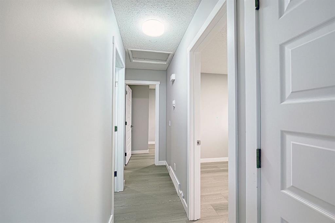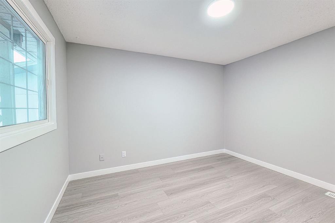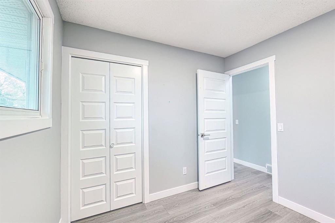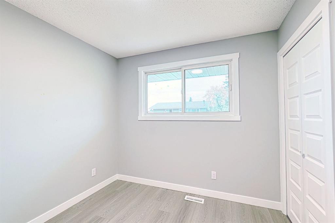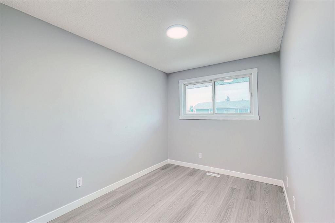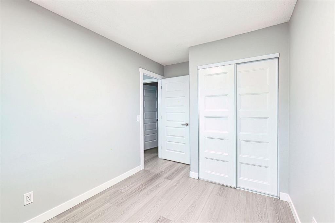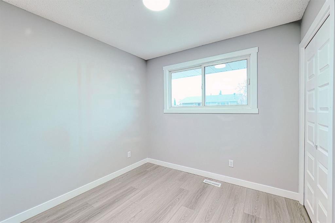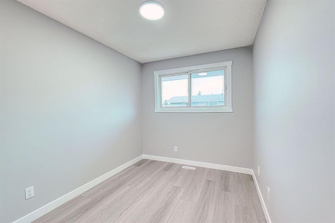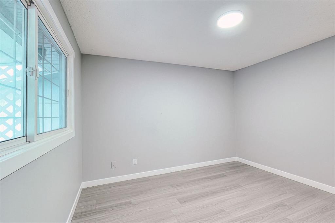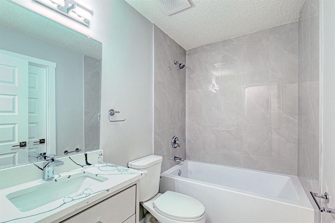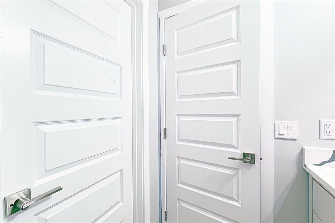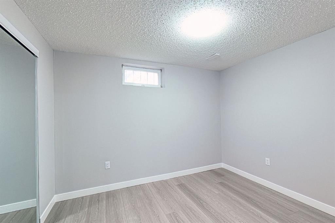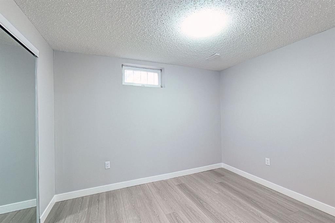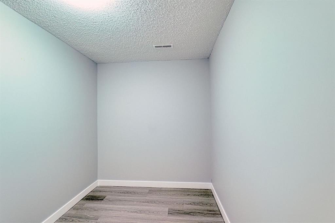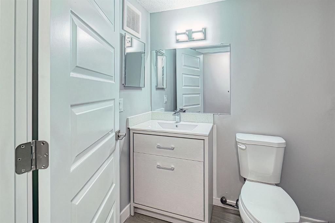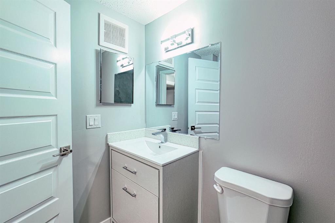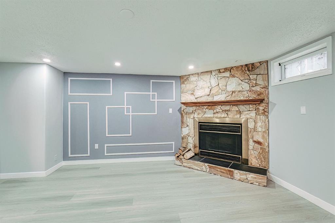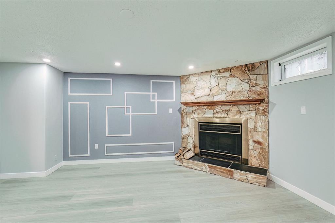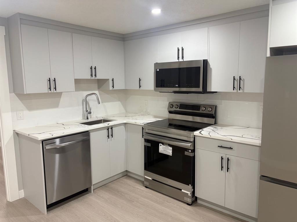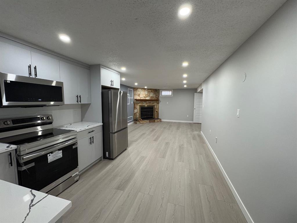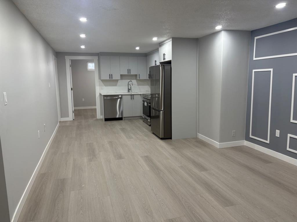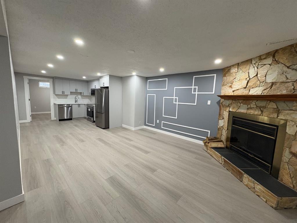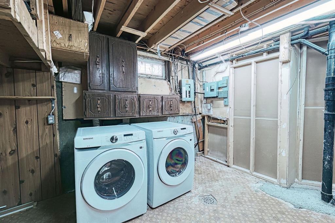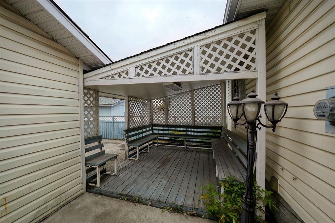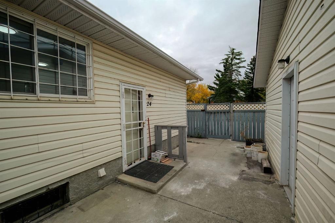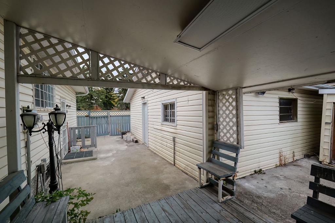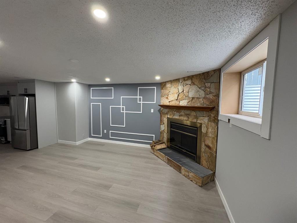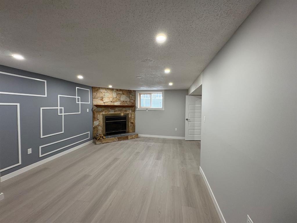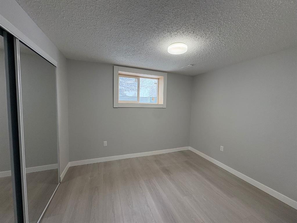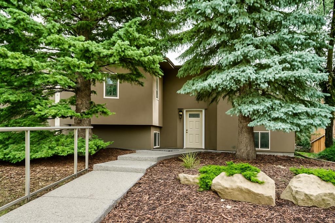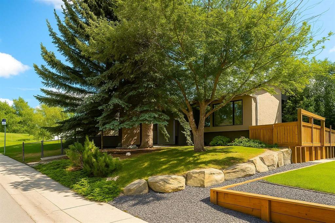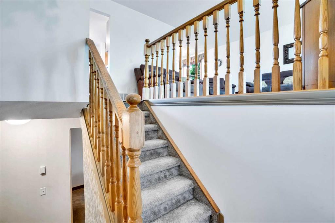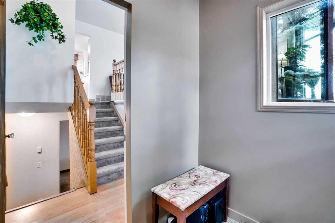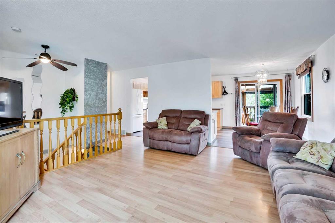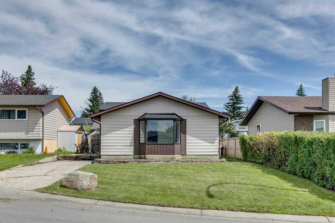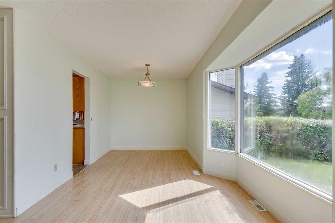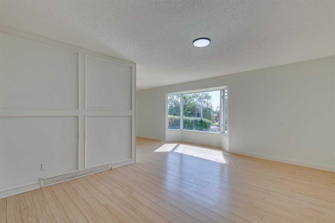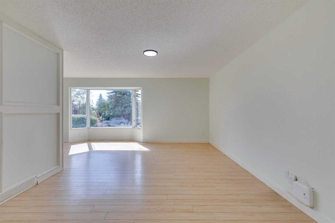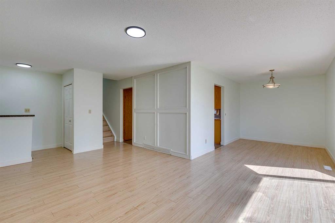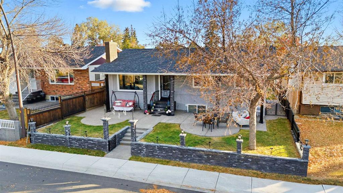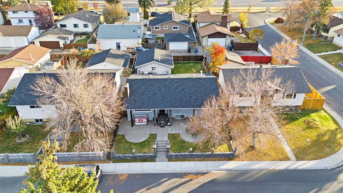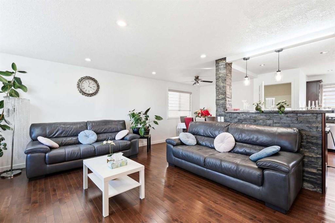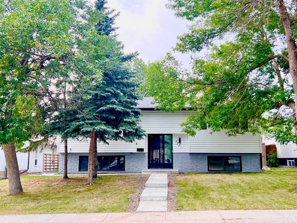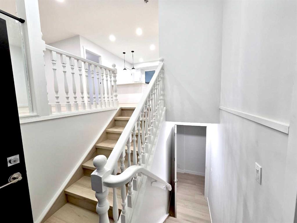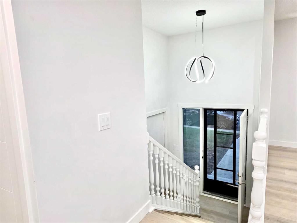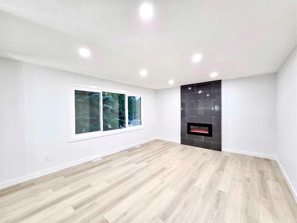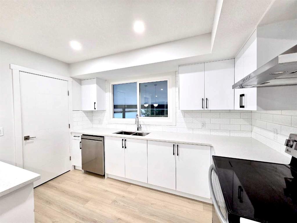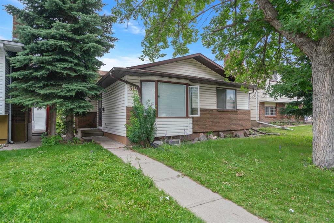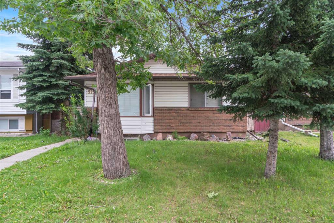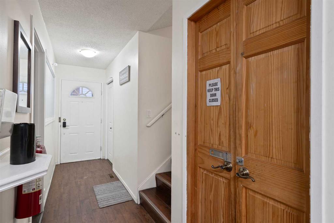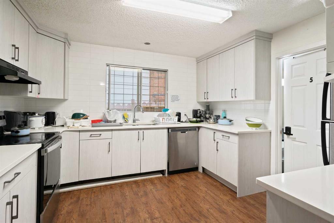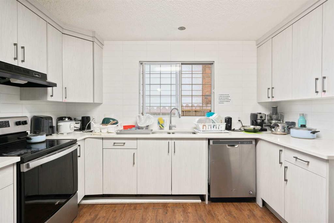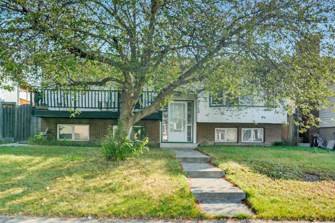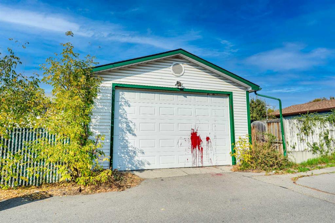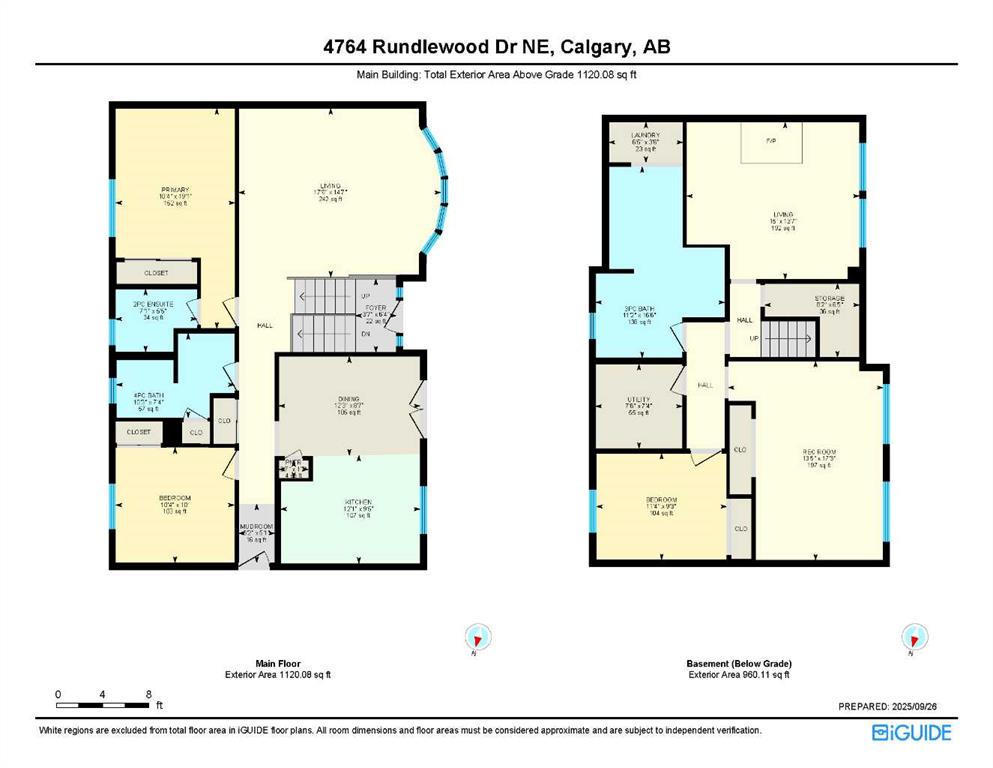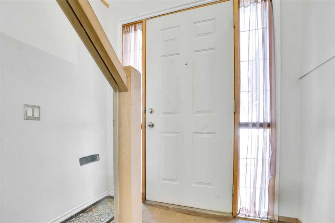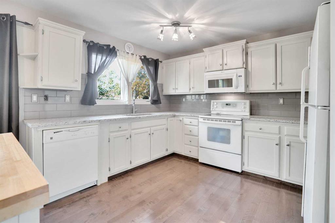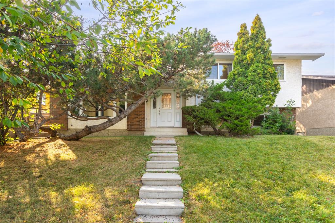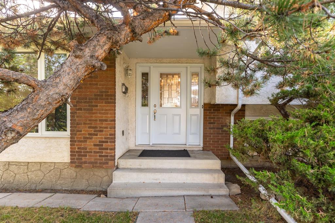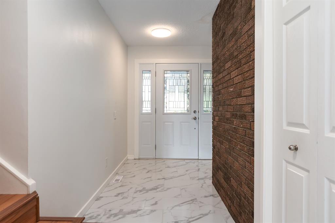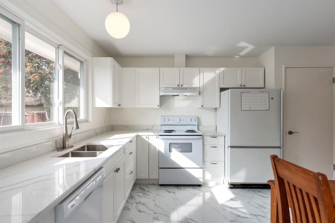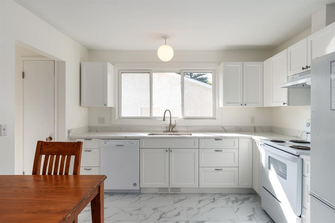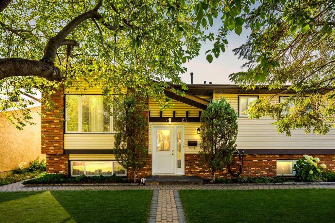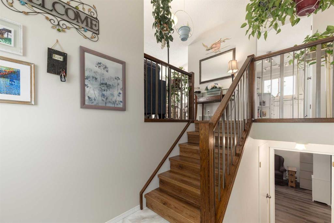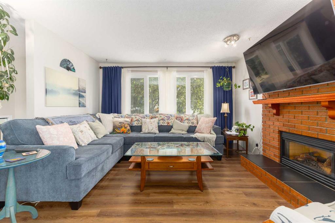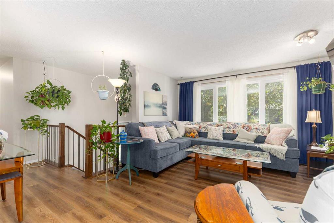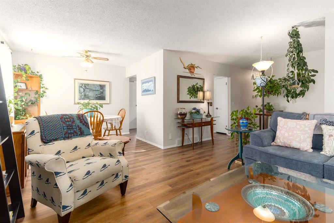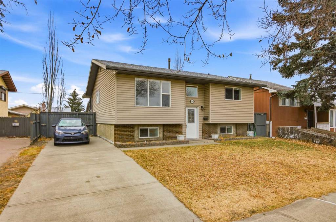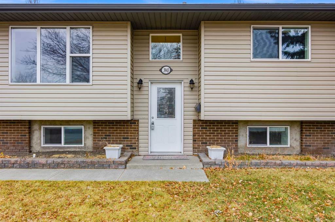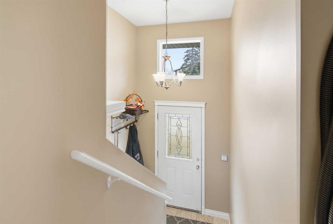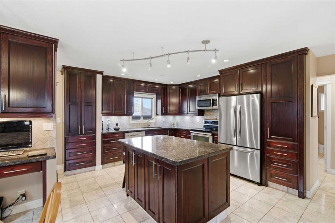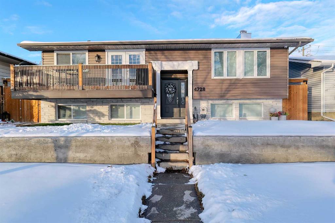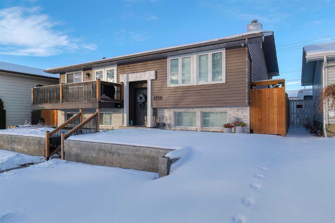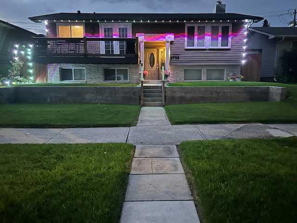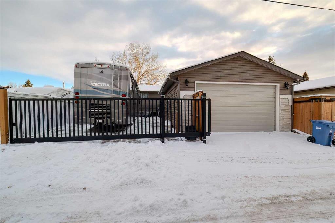24 Rundleson Way NE
Calgary T1Y 3N6
MLS® Number: A2267972
$ 619,900
5
BEDROOMS
2 + 0
BATHROOMS
1977
YEAR BUILT
*****ALL 3 BASEMENT WINDOWS ARE BRAND NEW AND ARE EGRESS*****Welcome to a nicely renovated bungalow with a 2 bedroom BASEMENT SUITE(illegal) in Rundle!!! There are AT LEAST 10 REASONS why you should BUY IT: 1) Location, Location, Location! – Your future home is situated on a quiet street with no traffic, SIDING ONTO A GREEN SPACE and steps away from a number of great schools in the area! 2) Plenty of parking and a mechanic's dream garage – This property is perfect for someone who needs lots of space to work on their hobbies – the mechanic's DREAM GARAGE (26x24), the extra parking space in the yard (for your RVs or any extra cars), plus the extra parking space alongside the house on the paved back lane. 3) BRAND NEW ASPHALT SHINGLES on the roof (house and garage). 4) 2 fireplaces – the gas one is upstairs, the wood-burning one downstairs. 5) Brand NEW LVP flooring throughout the whole house. 6) Brand NEW KITCHEN UPSTAIRS with BRAND NEW S/S appliances. 7) BRAND NEW 4PC bathroom upstairs. 8) ***2 bedroom BASEMENT SUITE(illegal) with its own separate entrance*** It offers its own very private space, which comes with a BRAND NEW KITCHEN with brand new S/S appliances, 2 bedrooms and another 4PC fully renovated bathroom. Both bedrooms have large EGRESS WINDOWS. The living room window has been enlarged too!!! 9) FRESHLY PAINTED THROUGHOUT. 10) Brand new interior doors, baseboards, and casings throughout the whole house. You've got to come check it out, as this is the BEST DEAL in the whole RUNDLE (and probably the whole NE now!).
| COMMUNITY | Rundle |
| PROPERTY TYPE | Detached |
| BUILDING TYPE | House |
| STYLE | Bungalow |
| YEAR BUILT | 1977 |
| SQUARE FOOTAGE | 1,081 |
| BEDROOMS | 5 |
| BATHROOMS | 2.00 |
| BASEMENT | Full |
| AMENITIES | |
| APPLIANCES | Dishwasher, Dryer, Electric Stove, Microwave, Refrigerator, Washer |
| COOLING | None |
| FIREPLACE | Electric, Living Room, Mantle |
| FLOORING | Vinyl |
| HEATING | Forced Air, Natural Gas |
| LAUNDRY | Lower Level |
| LOT FEATURES | See Remarks |
| PARKING | Double Garage Detached, Heated Garage |
| RESTRICTIONS | None Known |
| ROOF | Asphalt Shingle |
| TITLE | Fee Simple |
| BROKER | RE/MAX First |
| ROOMS | DIMENSIONS (m) | LEVEL |
|---|---|---|
| Living Room | 19`4" x 12`6" | Lower |
| Bedroom | 8`5" x 6`8" | Lower |
| Bedroom | 10`6" x 9`3" | Lower |
| Storage | 10`9" x 9`5" | Lower |
| Laundry | 19`0" x 12`9" | Lower |
| 4pc Bathroom | Lower | |
| 4pc Ensuite bath | Main | |
| Kitchen | 9`0" x 8`7" | Main |
| Living Room | 15`4" x 14`2" | Main |
| Dining Room | 9`3" x 9`1" | Main |
| Bedroom | 8`9" x 8`9" | Main |
| Bedroom | 10`9" x 7`9" | Main |
| Bedroom - Primary | 11`9" x 11`4" | Main |

