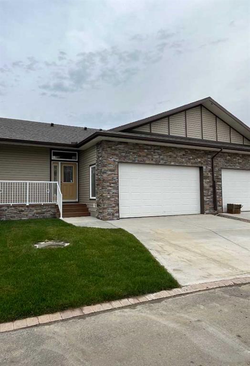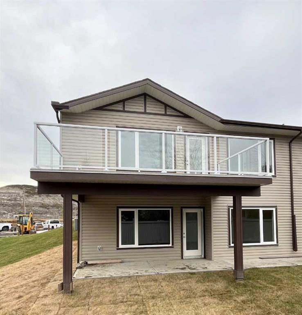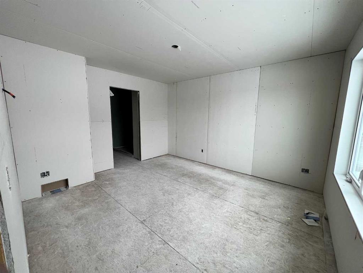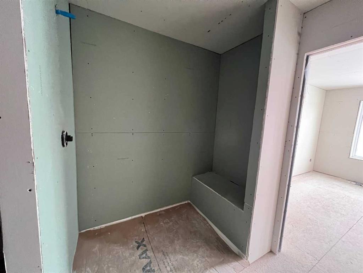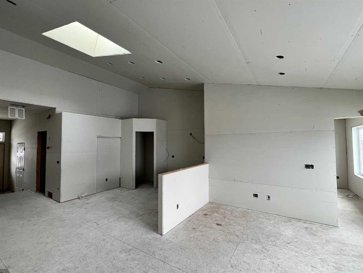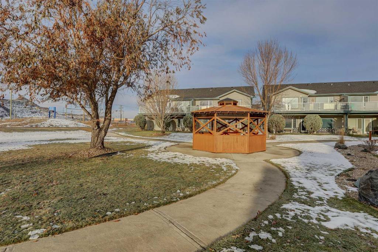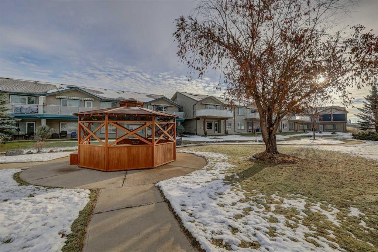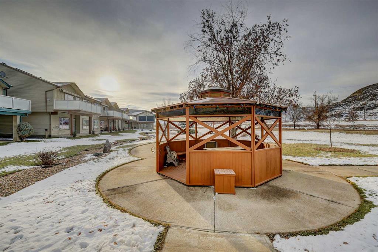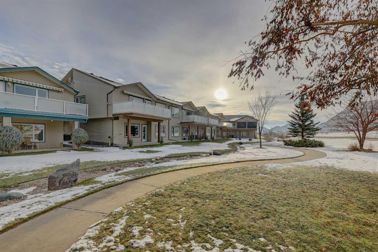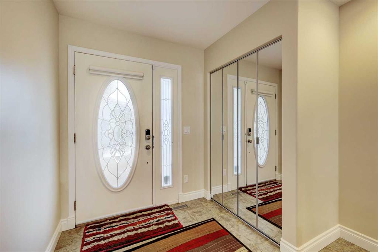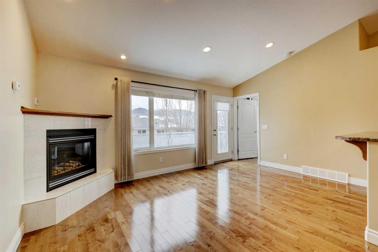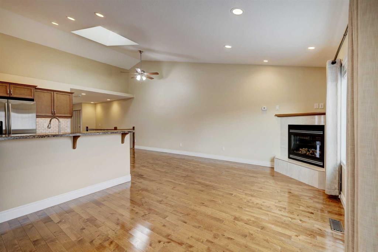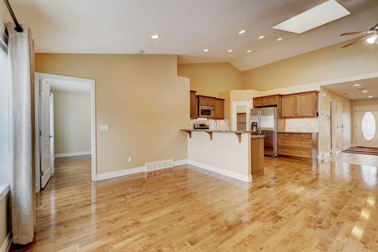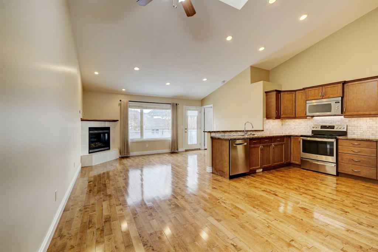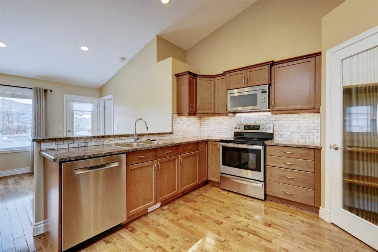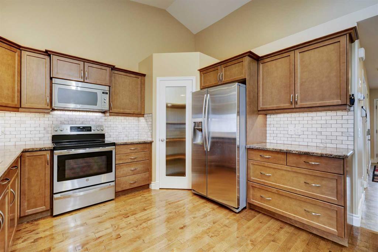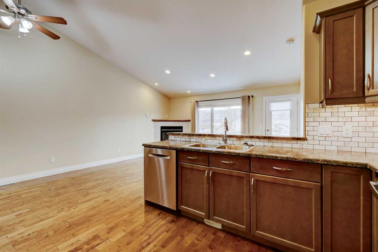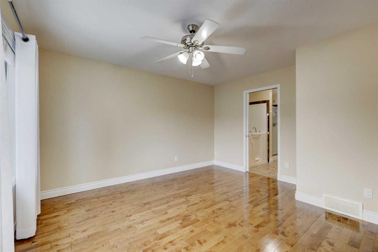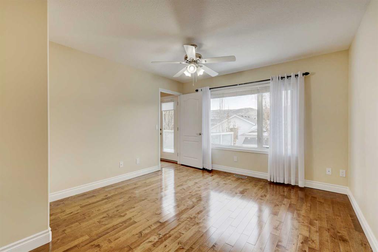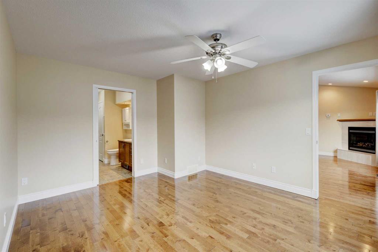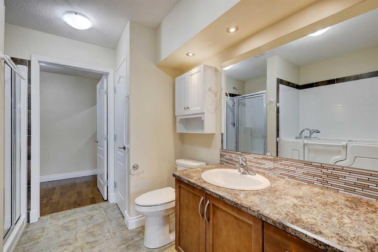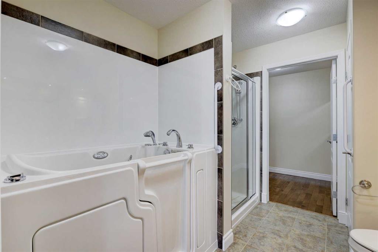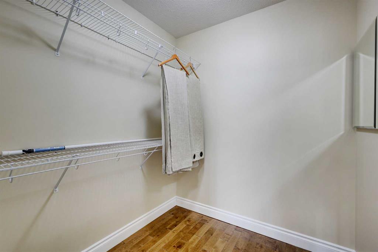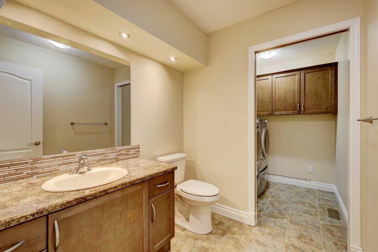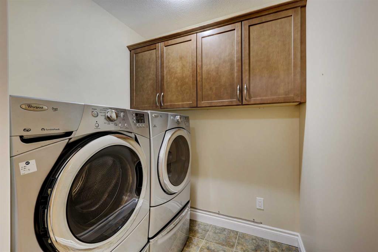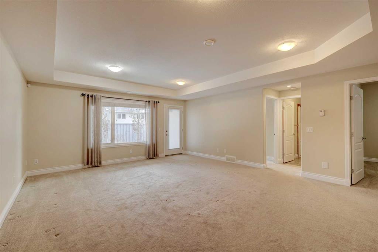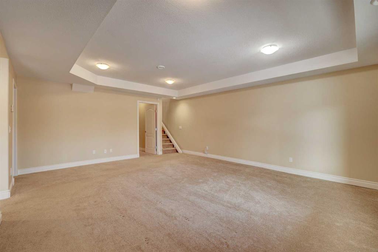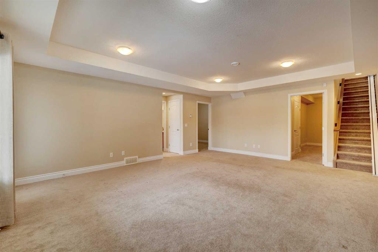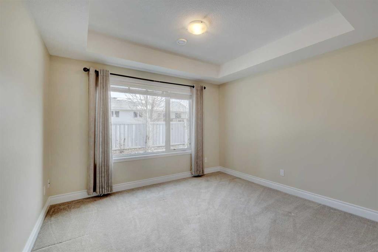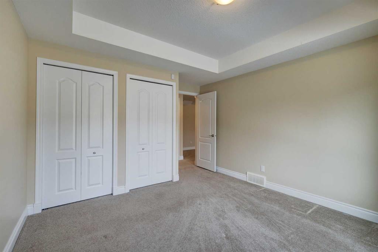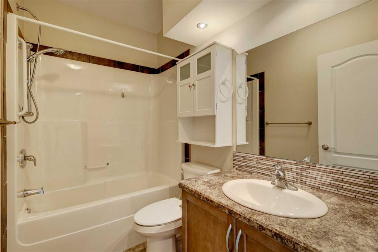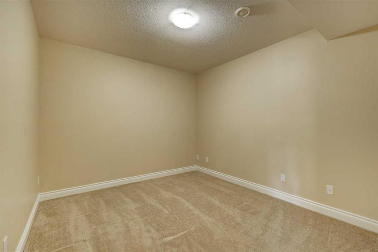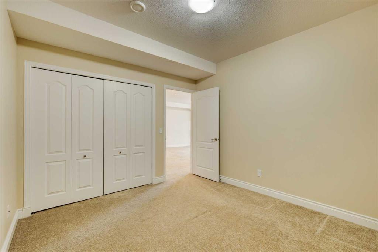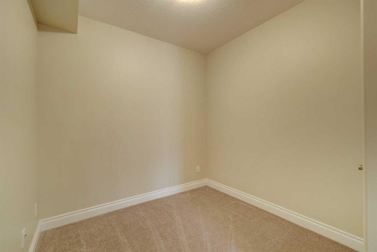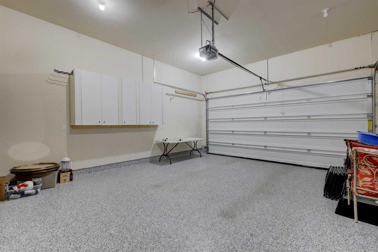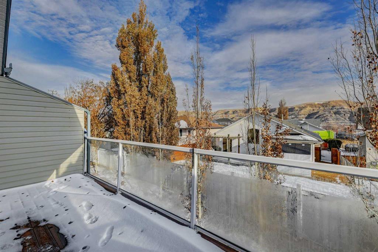24 Garden Way
Drumheller T0J 0Y5
MLS® Number: A2092430
$ 575,000
1
BEDROOMS
2 + 1
BATHROOMS
1,013
SQUARE FEET
2024
YEAR BUILT
This south facing unit in a 55+ community offers great views of the badlands. This unit is at the drywall stage and the potential buyer could pick all the finishing's for their new unit. This is a 2 bedroom unit complete with a very generous size master bedroom with a large walk in shower and a walk in closet to complete this area. The main floor boasts a large kitchen living room concept along with a 2 piece bathroom and laundry facilities. The basement has another bedroom and a den area along with a bright open living room area that walks out to a covered lower patio area. There is also plenty of storage in the basement for those extra items that you just cannot part with. Call today for your private showing.
| COMMUNITY | Riverview Park |
| PROPERTY TYPE | Semi Detached (Half Duplex) |
| BUILDING TYPE | Duplex |
| STYLE | Side by Side, Bungalow |
| YEAR BUILT | 2024 |
| SQUARE FOOTAGE | 1,013 |
| BEDROOMS | 1 |
| BATHROOMS | 3.00 |
| BASEMENT | Full |
| AMENITIES | |
| APPLIANCES | Built-In Oven, Dishwasher, Electric Cooktop, Garage Control(s), Refrigerator, Washer/Dryer |
| COOLING | Central Air |
| FIREPLACE | Electric, Living Room |
| FLOORING | Carpet, Tile, Vinyl Plank |
| HEATING | High Efficiency, In Floor, Forced Air, Natural Gas |
| LAUNDRY | Main Level |
| LOT FEATURES | Standard Shaped Lot, Underground Sprinklers |
| PARKING | Concrete Driveway, Double Garage Attached |
| RESTRICTIONS | Adult Living, Pets Allowed |
| ROOF | Asphalt Shingle |
| TITLE | Fee Simple |
| BROKER | Royal LePage Wildrose Real Estate |
| ROOMS | DIMENSIONS (m) | LEVEL |
|---|---|---|
| 4pc Bathroom | 15`10" x 25`8" | Basement |
| Storage | 34`5" x 27`4" | Basement |
| Den | 33`4" x 37`2" | Basement |
| Game Room | 66`2" x 53`7" | Basement |
| Furnace/Utility Room | 22`8" x 21`4" | Basement |
| Foyer | 27`4" x 29`0" | Main |
| Dining Room | 38`3" x 29`3" | Main |
| 2pc Bathroom | 19`11" x 21`7" | Main |
| 4pc Ensuite bath | 30`1" x 27`8" | Main |
| Living Room | 37`9" x 52`9" | Main |
| Kitchen | 38`10" x 34`2" | Main |
| Bedroom - Primary | 44`3" x 38`7" | Main |
| Laundry | 19`11" x 18`10" | Main |

