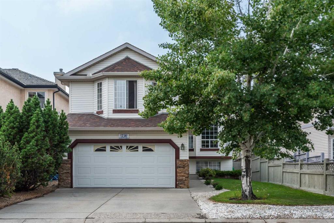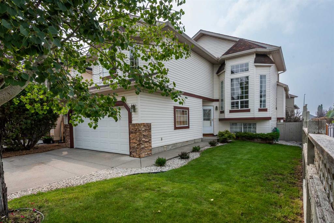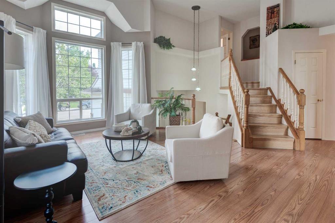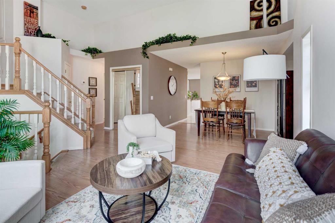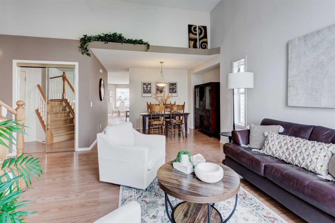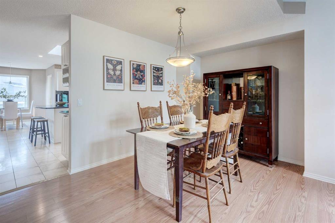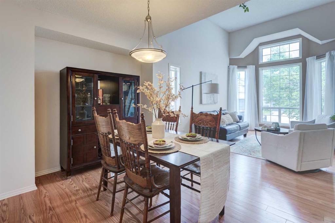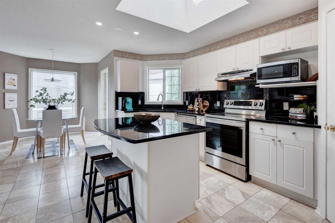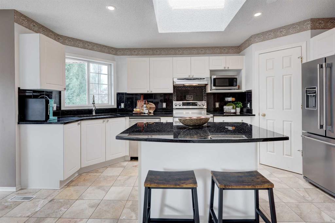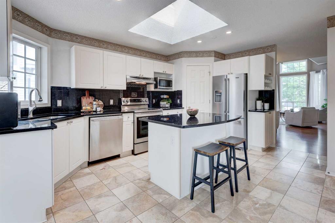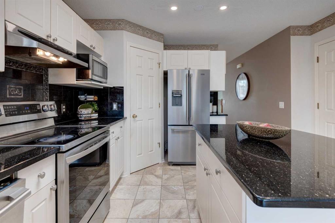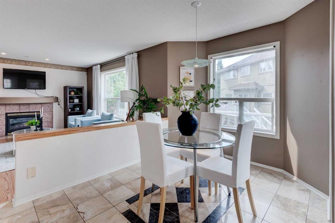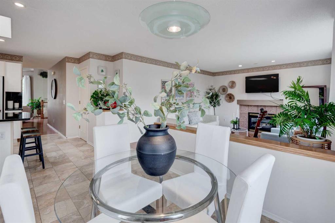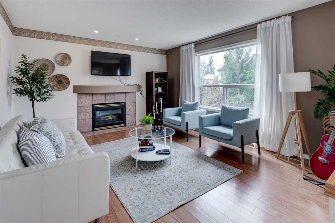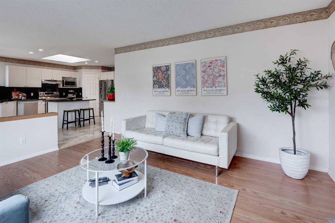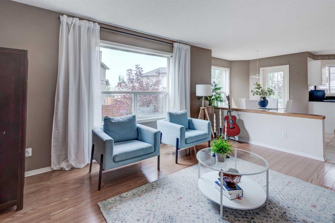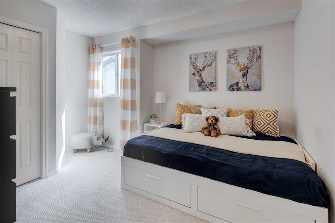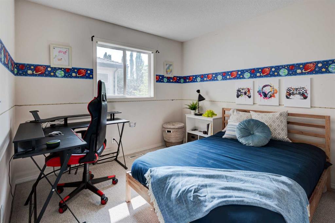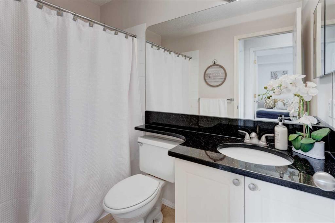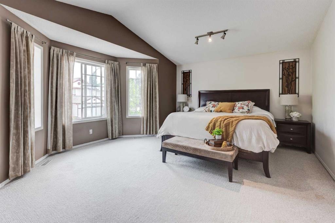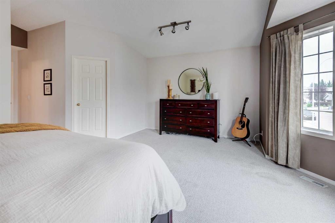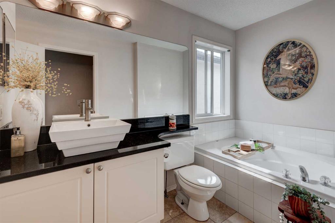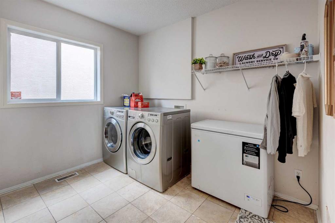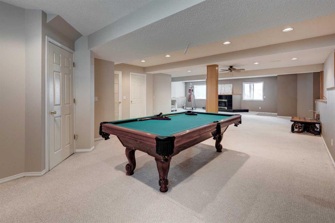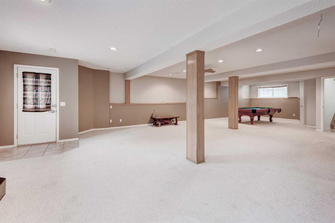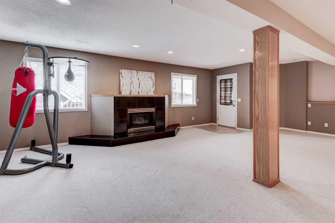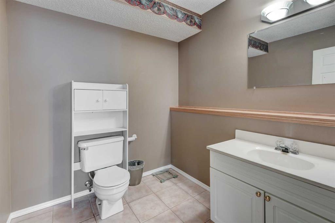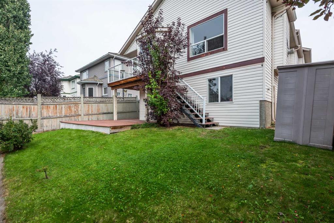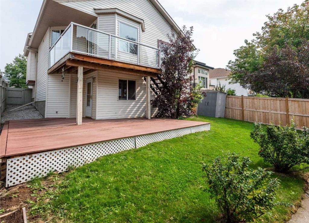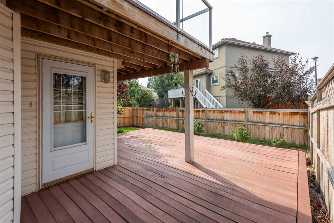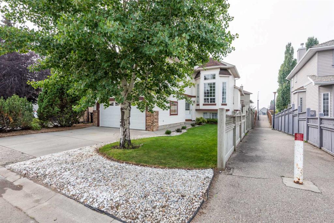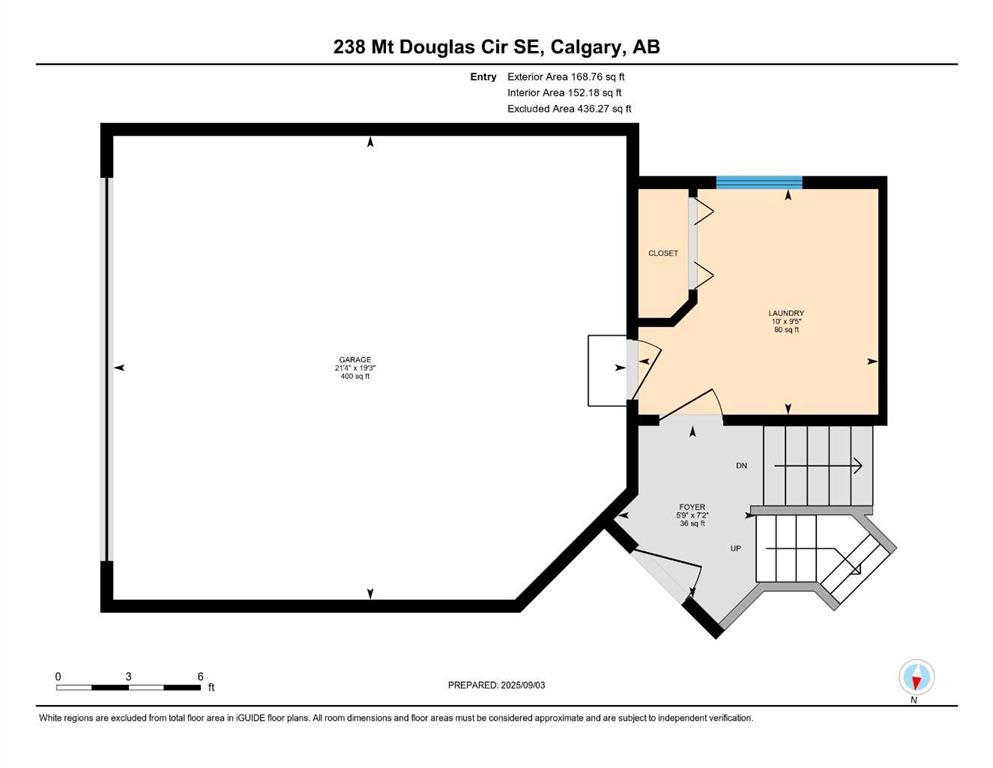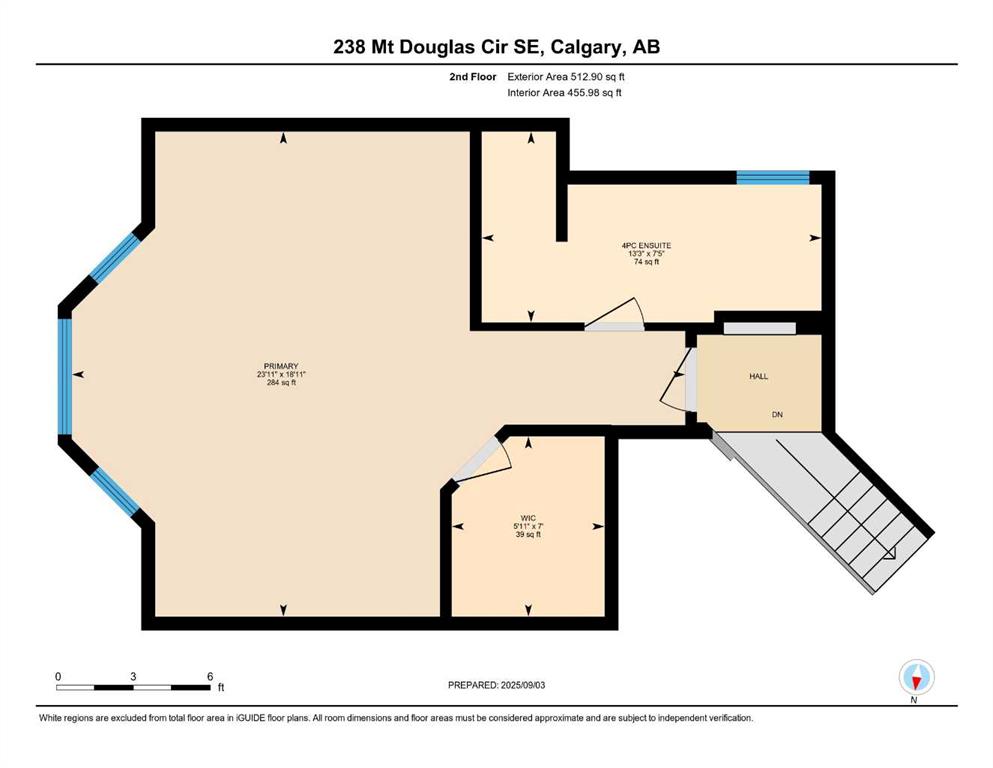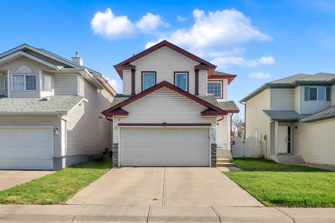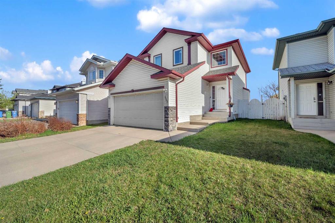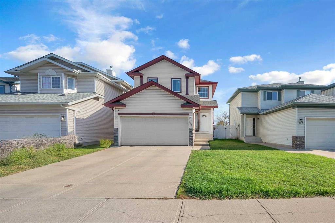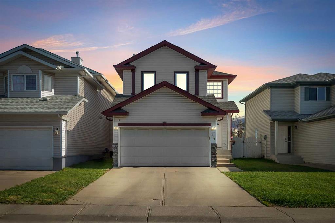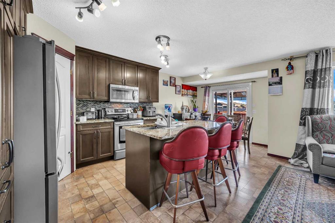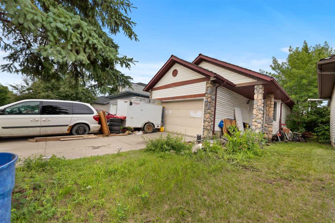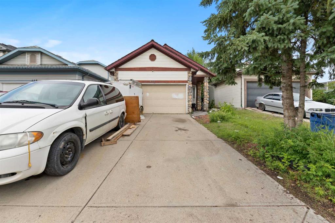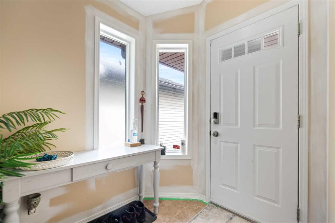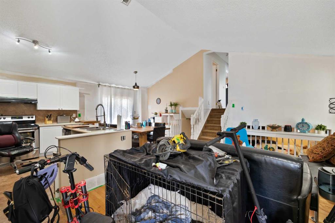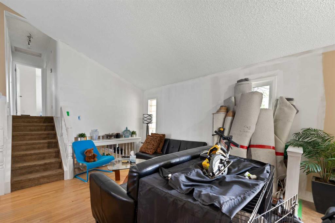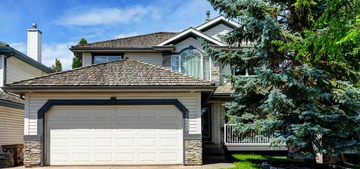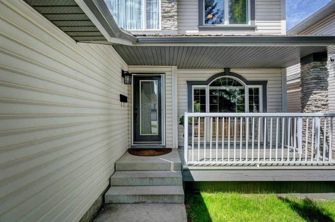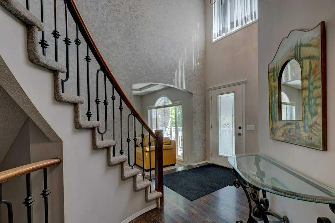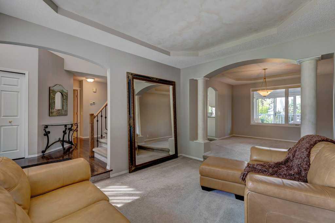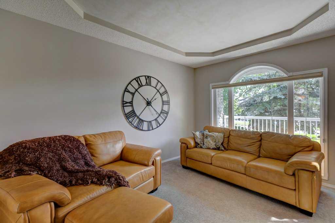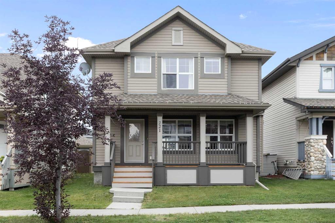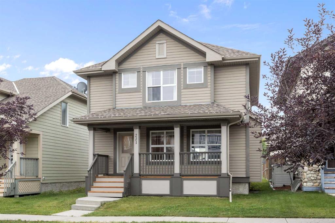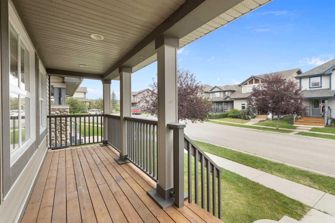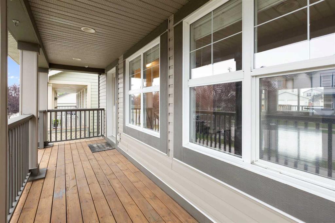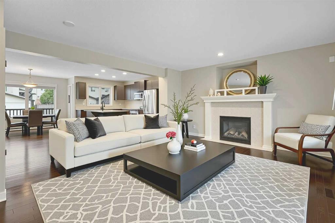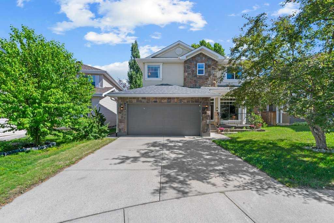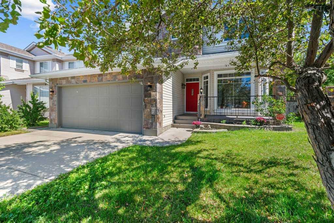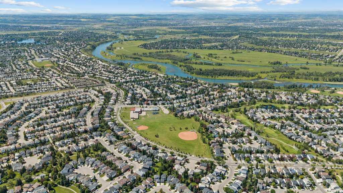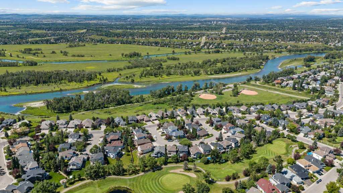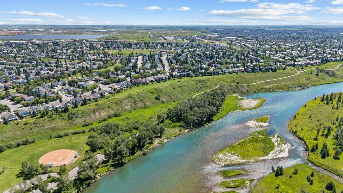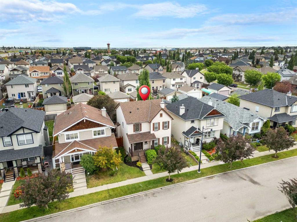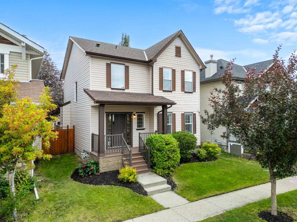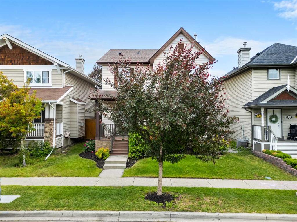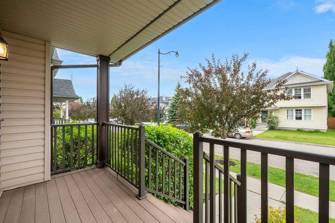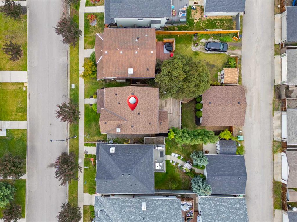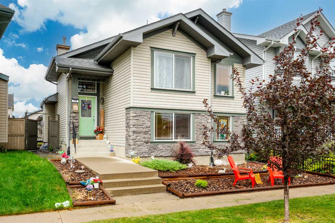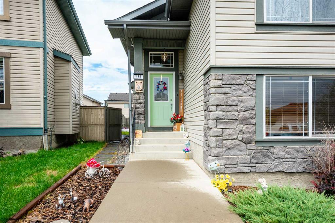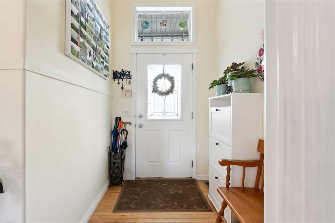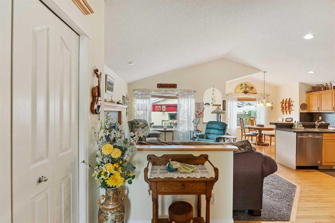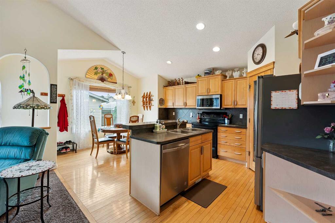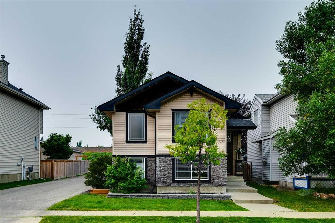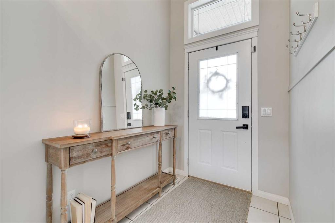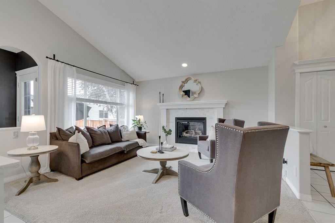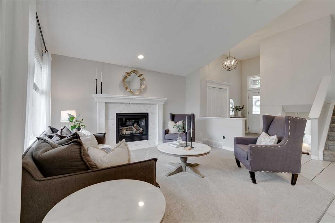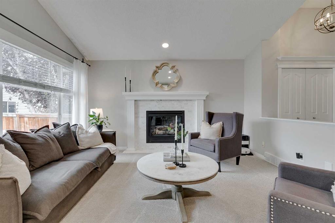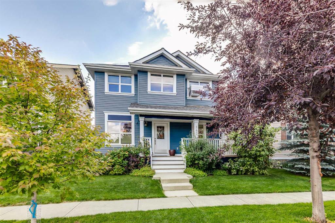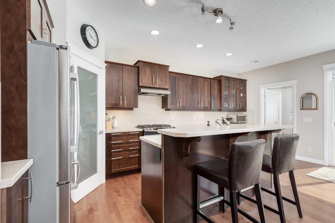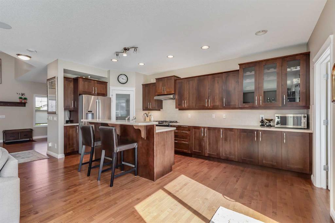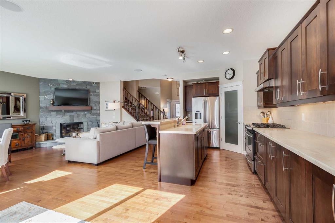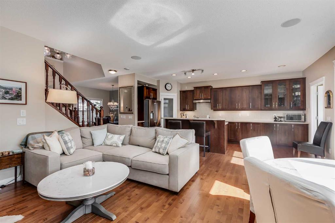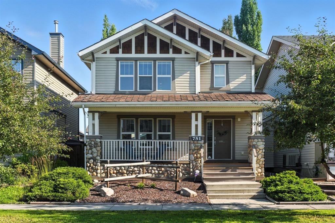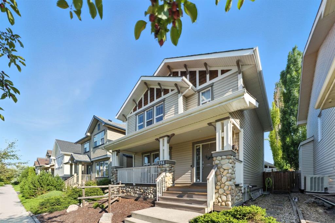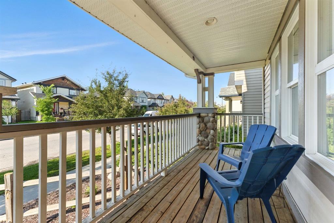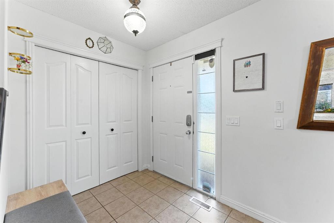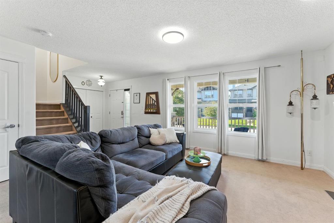238 Mt Douglas Circle SE
Calgary T2Z 3P1
MLS® Number: A2252910
$ 679,900
3
BEDROOMS
2 + 1
BATHROOMS
1,911
SQUARE FEET
1998
YEAR BUILT
Discover your chance to own a spacious and thoughtfully designed modified bi-level with a double attached garage. The primary suite is set just a few steps away from the children’s bedrooms, creating both privacy and convenience, while offering a true retreat at home. Soaring lofted ceilings in the living room and primary bedroom add an airy feel, and the kitchen shines with a skylight above the island, filling the space with natural light. Designed for cooking, baking, and entertaining, the kitchen features timeless white cabinetry, striking black quartz countertops, a breakfast nook, and a formal dining area. An upper deck off the dining room also features stairs down to the backyard. Just off the kitchen, a welcoming family room with a cozy fireplace is ideal for game nights or movie evenings. The fully finished walkout basement is made for fun and relaxation, with a massive recreation and games area, another gas fireplace, a pool table (included), and patio doors leading to a large deck and sunny west-facing backyard. It’s the perfect spot to revive the idea of the classic “rumpus room”! Peace of mind can be achieved here knowing the furnace was replaced in 2025, the hot water tank in 2022, and the roof shingles replaced in 2015. The dishwasher was replaced 6 months ago, while the stove was replaced just a year ago. Roughed in for A/C (current unit is not working “as-is”). Hood fan and sprinkler system also "as-is" condition. Flooring allowance of $7500 can be provided at closing through the lawyers. Located only a block from scenic ridge pathways overlooking the Bow River, this home also offers easy access to top-rated schools, parks, playgrounds, and both local and regional shopping.
| COMMUNITY | McKenzie Lake |
| PROPERTY TYPE | Detached |
| BUILDING TYPE | House |
| STYLE | Modified Bi-Level |
| YEAR BUILT | 1998 |
| SQUARE FOOTAGE | 1,911 |
| BEDROOMS | 3 |
| BATHROOMS | 3.00 |
| BASEMENT | Full, Walk-Out To Grade |
| AMENITIES | |
| APPLIANCES | Dishwasher, Electric Range, Garage Control(s), Microwave, Range Hood, Refrigerator, Washer/Dryer, Water Softener, Window Coverings |
| COOLING | Rough-In |
| FIREPLACE | Family Room, Gas, Recreation Room |
| FLOORING | Carpet, Laminate, Tile |
| HEATING | Forced Air, Natural Gas |
| LAUNDRY | Main Level |
| LOT FEATURES | Back Yard, City Lot, Front Yard, Landscaped, Lawn, Rectangular Lot |
| PARKING | Double Garage Attached |
| RESTRICTIONS | Restrictive Covenant, Utility Right Of Way |
| ROOF | Asphalt Shingle |
| TITLE | Fee Simple |
| BROKER | MaxWell Capital Realty |
| ROOMS | DIMENSIONS (m) | LEVEL |
|---|---|---|
| 2pc Bathroom | 6`7" x 7`0" | Basement |
| Game Room | 27`10" x 42`5" | Basement |
| Furnace/Utility Room | 16`8" x 22`2" | Basement |
| Foyer | 7`2" x 5`9" | Lower |
| Laundry | 9`5" x 10`0" | Lower |
| Bedroom | 11`11" x 9`11" | Main |
| Bedroom | 10`1" x 12`3" | Main |
| 4pc Bathroom | 5`2" x 8`0" | Main |
| Breakfast Nook | 8`3" x 7`7" | Main |
| Dining Room | 12`6" x 8`5" | Main |
| Family Room | 14`11" x 13`0" | Main |
| Kitchen | 14`2" x 16`4" | Main |
| Living Room | 19`11" x 16`2" | Main |
| 4pc Ensuite bath | 7`5" x 13`3" | Second |
| Walk-In Closet | 7`0" x 5`11" | Second |
| Bedroom - Primary | 18`11" x 23`11" | Second |

