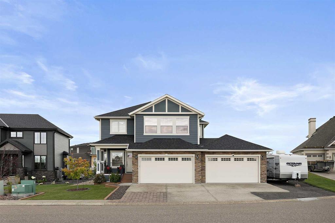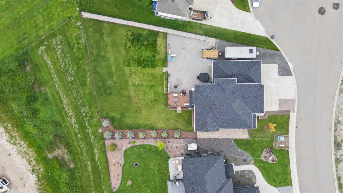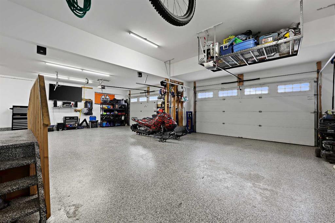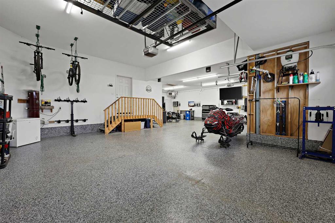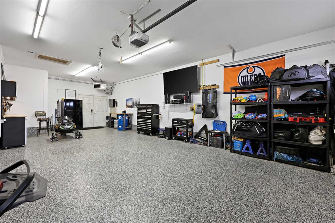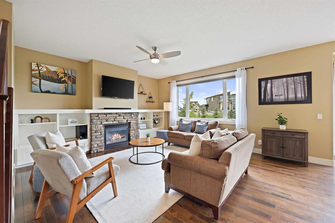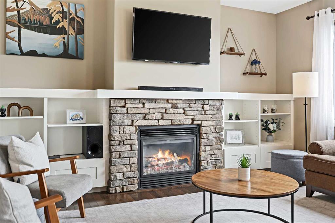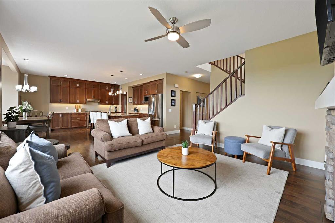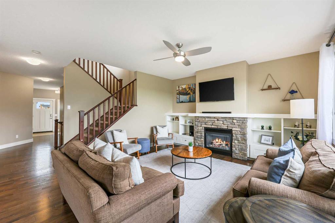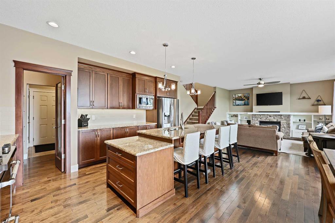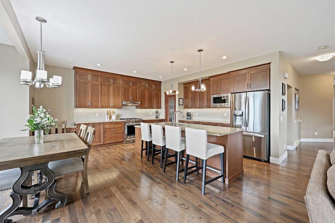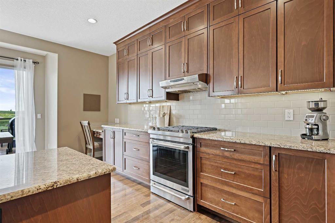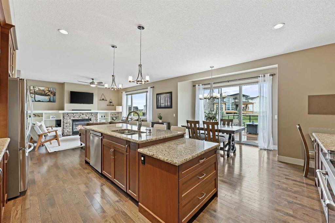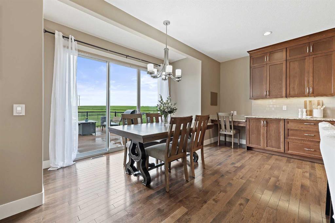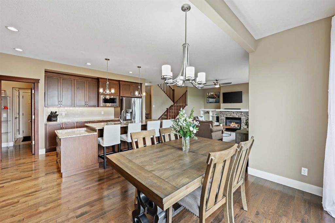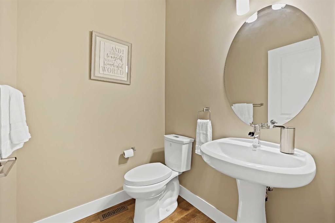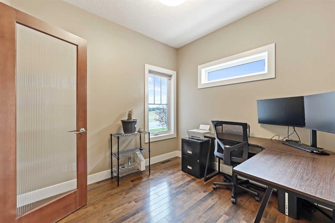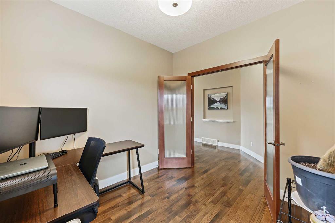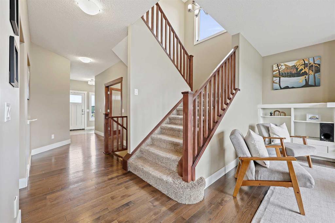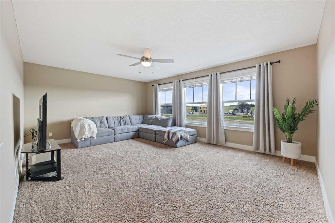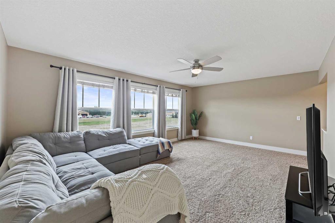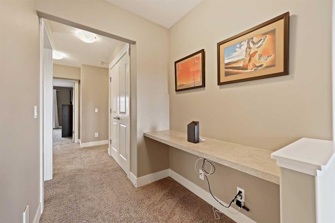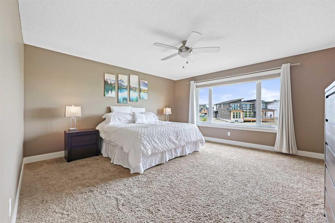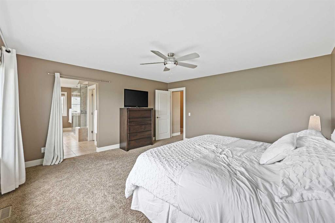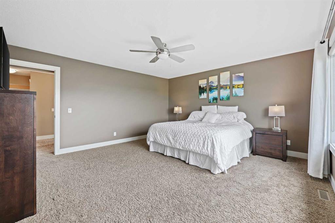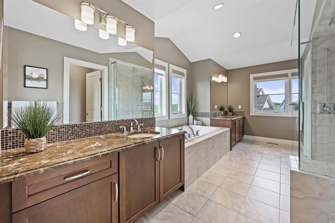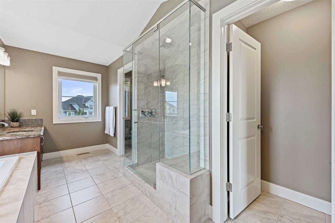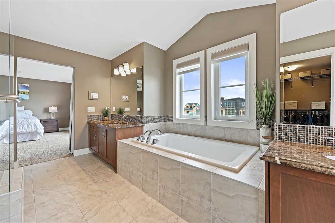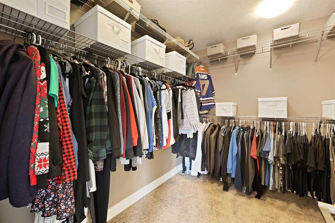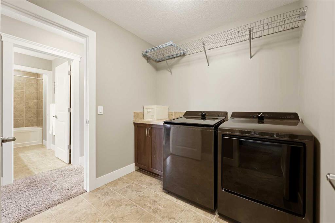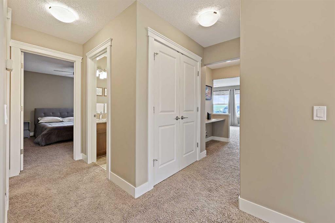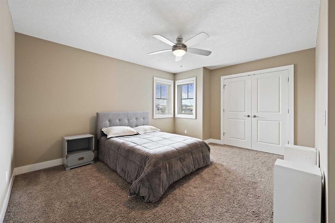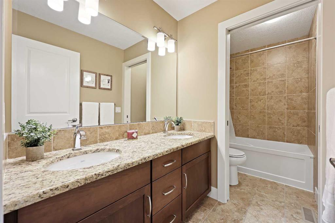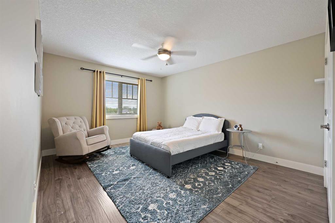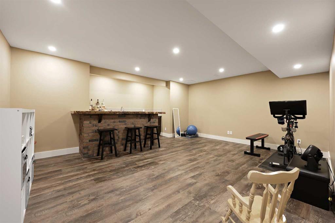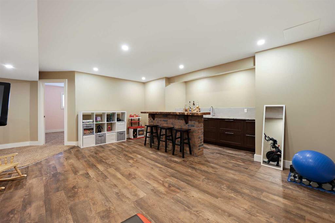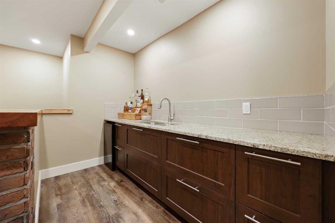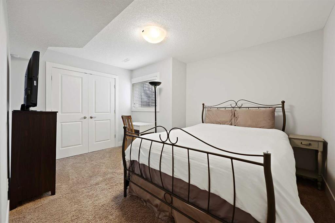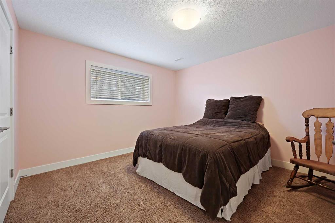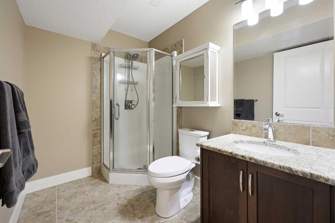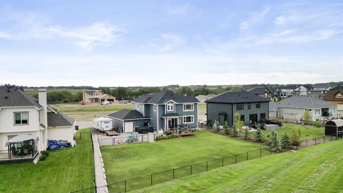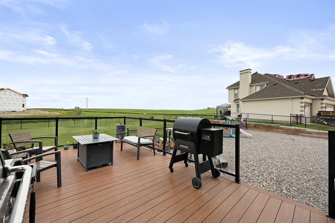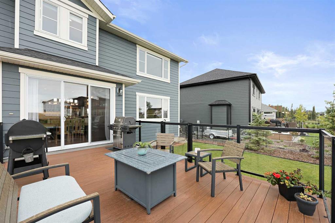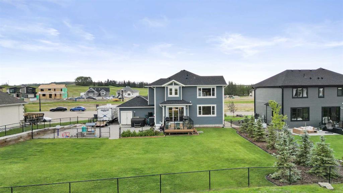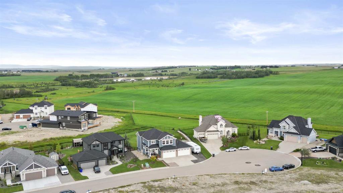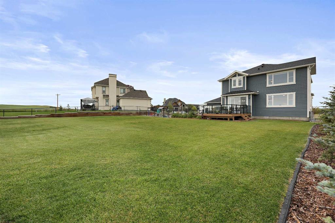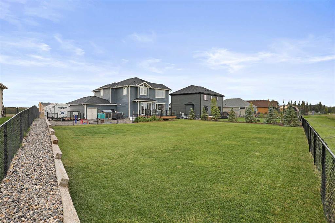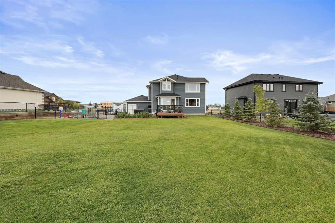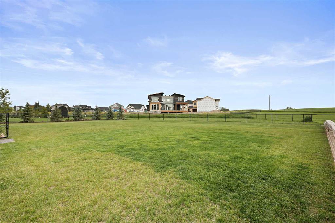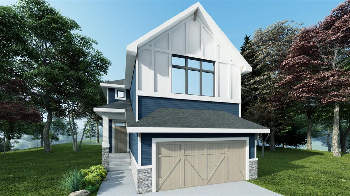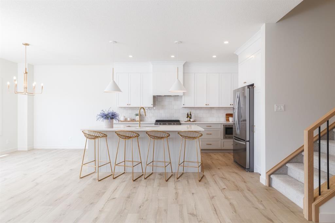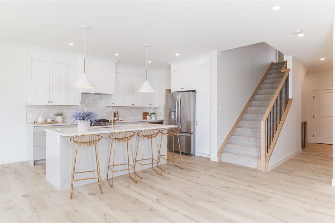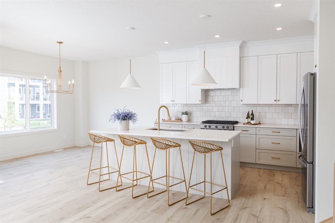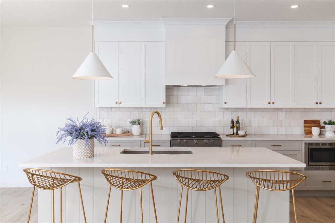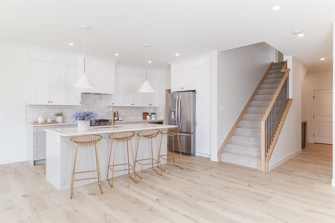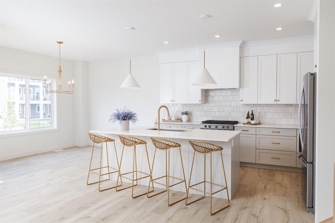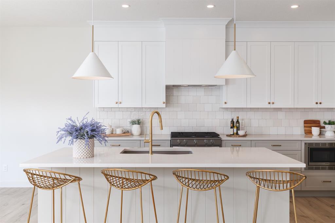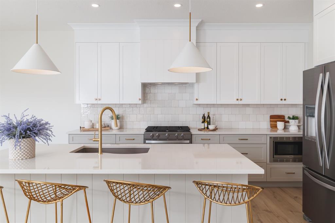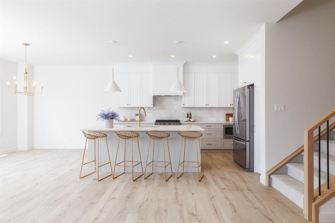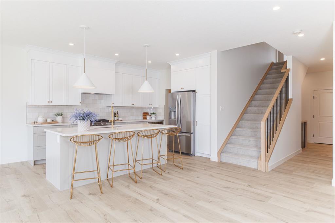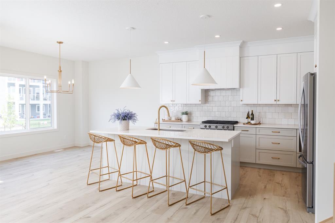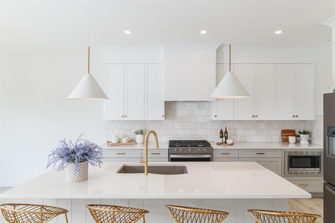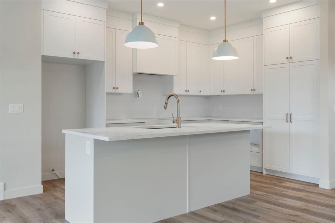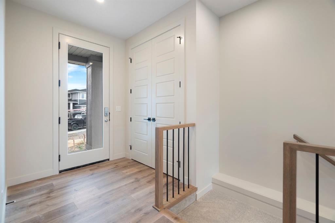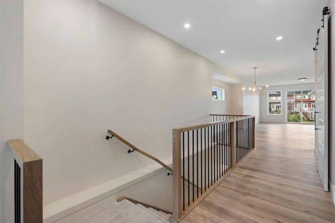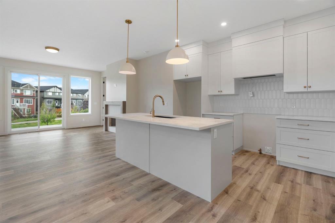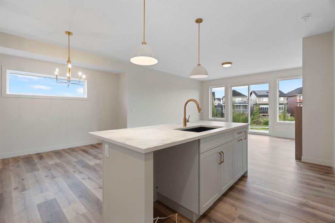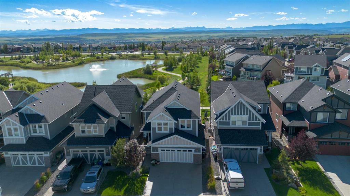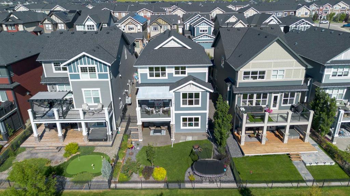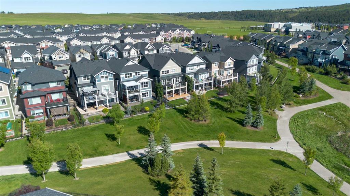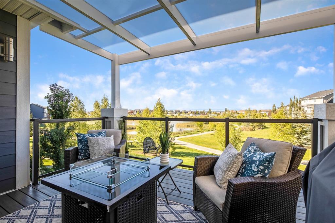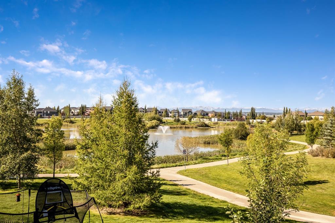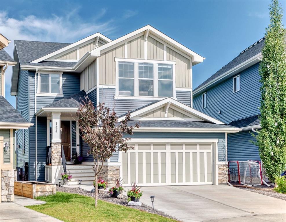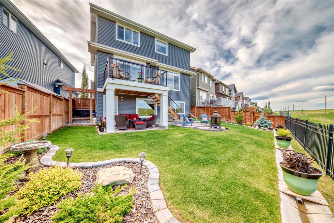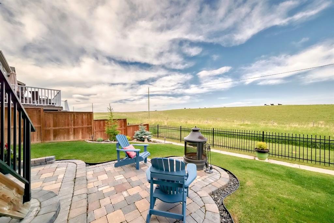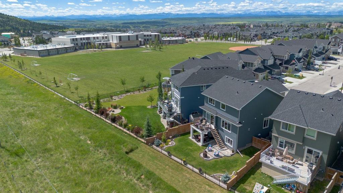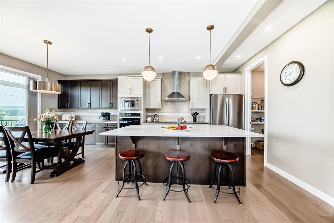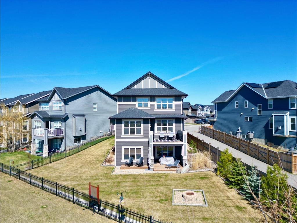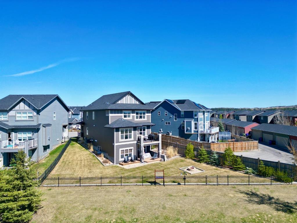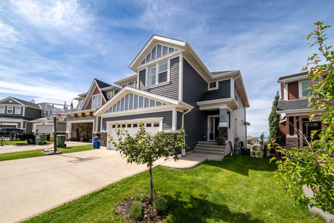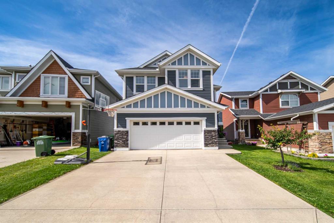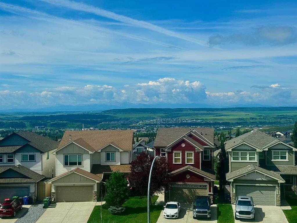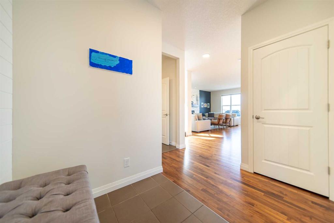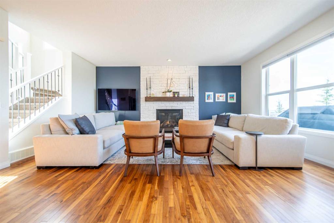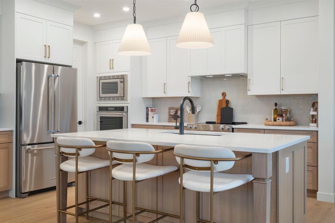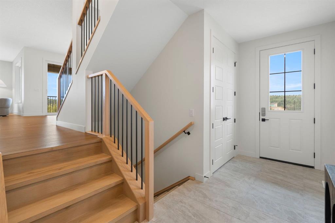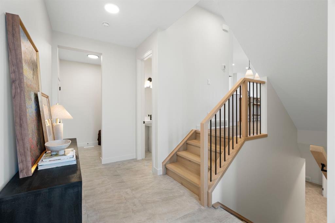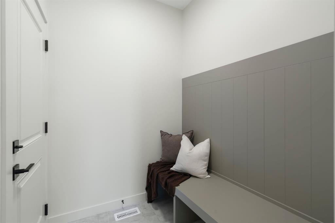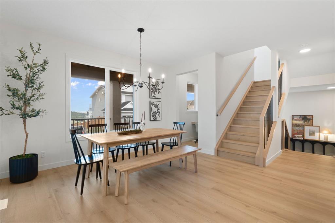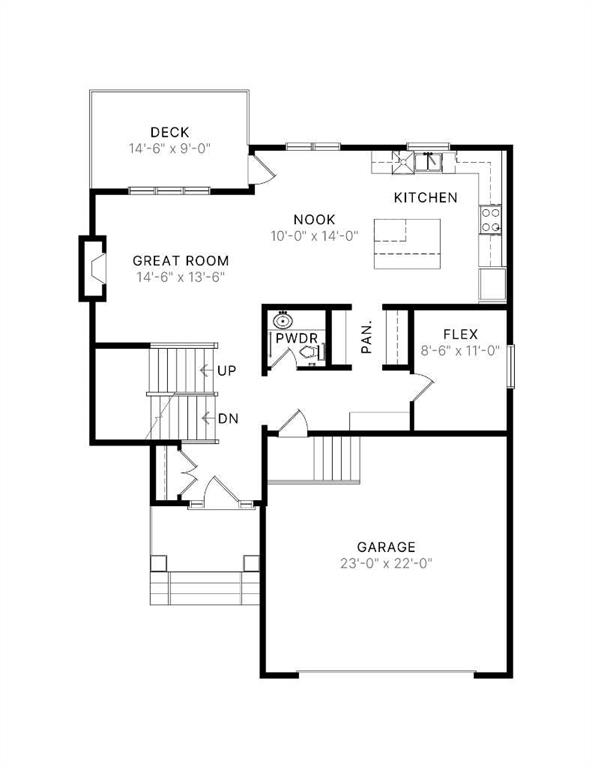238 Monterra Bay
Rural Rocky View County T4C0G9
MLS® Number: A2250372
$ 1,100,000
5
BEDROOMS
3 + 1
BATHROOMS
2,779
SQUARE FEET
2013
YEAR BUILT
Welcome to this 0.35 acre (15,246 sq ft lot) estate property with a DREAM FIVE CAR HEATED GARAGE, RV parking and a large 5 bed / 3.5 bath home that rocks 3792 sq ft of total developed living space.This property has a spectacular location situated in a quiet cul de sac in Monterra at Cochrane Lakes which is known for boasting mountain views and it is only a few minutes from the town of Cochrane, nestled perfectly between the Rocky Mountains and the bustling energy or urban Calgary. The main floor is thoughtfully designed with 9 foot ceilings and hardwood floors that piece the open concept layout together to perfectly complement the large bright windows which fill the main floor with tons of natural sunlight and access to the well manicured backyard with trees planted in 2022, hot tub area and underground sprinklers. The large main floor living room boasts a gas fireplace feature wall with built-ins that flow seamlessly into the dining room and kitchen with a large walkthrough pantry, granite countertops, tons of cabinetry and new stainless steel appliances (Dishwasher 2022, Fridge 2025, Jenn-Air Gas Range/Oven 2020). Adjacent is a large front entryway, an office with french doors, half bathroom and a mudroom with storage that provides access to MONTERRA'S BEST GARAGE! Yes, this garage fits five vehicles, it fits all of your toys, it's heated (Reznor), has 220V, it's set up with an air compressor system, bike/overhead storage and the floors were professionally done with epoxy in 2020. The upper level greets you with the generous sized primary bedroom retreat that has a large walk-in closet and a beautiful 5 piece ensuite bathroom that comes with a deep soaker tub, fully tiled shower with the rain shower option and two separate vanities with granite countertops. Perfectly located adjacently is the upper level laundry room with a BRAND NEW washer and dryer combo. The 2nd, 3rd upstairs bedrooms are conveniently located down the hall to the upstairs full bathroom and the large upper level bonus room is perfect for family movie nights or a kids play area. The basement hosts the 4th and 5th bedrooms, another full bathroom and the family room with a wet bar that is perfect for entertaining and as an exercise space. Some other outstanding features of this home are AIR CONDITIONING, in floor heat, water softener, central vacuum, Navien hot water on demand heater, roof was replaced in 2025 and hardy board siding. This truly is a property that you must view to fully appreciate and understand. Call your favourite real estate professional today, this is the unicorn that you've been waiting for!
| COMMUNITY | Monterra |
| PROPERTY TYPE | Detached |
| BUILDING TYPE | House |
| STYLE | 2 Storey |
| YEAR BUILT | 2013 |
| SQUARE FOOTAGE | 2,779 |
| BEDROOMS | 5 |
| BATHROOMS | 4.00 |
| BASEMENT | Finished, Full |
| AMENITIES | |
| APPLIANCES | Bar Fridge, Central Air Conditioner, Dishwasher, Dryer, Garage Control(s), Garburator, Gas Stove, Instant Hot Water, Microwave Hood Fan, Washer |
| COOLING | Central Air |
| FIREPLACE | Gas |
| FLOORING | Carpet, Hardwood, Tile |
| HEATING | High Efficiency, In Floor, Forced Air, Natural Gas |
| LAUNDRY | Laundry Room, Upper Level |
| LOT FEATURES | Back Yard, Cul-De-Sac, Landscaped, Lawn, Level, Underground Sprinklers |
| PARKING | 220 Volt Wiring, Additional Parking, Heated Garage, Oversized, Quad or More Attached, RV Access/Parking |
| RESTRICTIONS | Restrictive Covenant, Utility Right Of Way |
| ROOF | Asphalt Shingle |
| TITLE | Fee Simple |
| BROKER | Grassroots Realty Group |
| ROOMS | DIMENSIONS (m) | LEVEL |
|---|---|---|
| Game Room | 18`6" x 14`5" | Basement |
| Bedroom | 12`10" x 11`8" | Basement |
| Bedroom | 14`1" x 10`6" | Basement |
| 3pc Bathroom | 8`3" x 5`9" | Basement |
| Furnace/Utility Room | 11`0" x 9`7" | Basement |
| Living Room | 17`11" x 14`11" | Main |
| Kitchen | 16`3" x 13`6" | Main |
| Pantry | 9`11" x 5`1" | Main |
| Dining Room | 10`11" x 7`6" | Main |
| Foyer | 9`7" x 5`2" | Main |
| Office | 9`1" x 8`9" | Main |
| Mud Room | 8`3" x 5`4" | Main |
| 2pc Bathroom | 5`5" x 4`11" | Main |
| Bonus Room | 18`11" x 13`8" | Upper |
| Bedroom - Primary | 15`7" x 15`1" | Upper |
| Walk-In Closet | 8`10" x 8`10" | Upper |
| 5pc Ensuite bath | 16`11" x 8`4" | Upper |
| Bedroom | 14`5" x 11`11" | Upper |
| Bedroom | 14`6" x 11`8" | Upper |
| Laundry | 7`8" x 7`4" | Upper |
| 5pc Bathroom | 11`1" x 5`1" | Upper |

