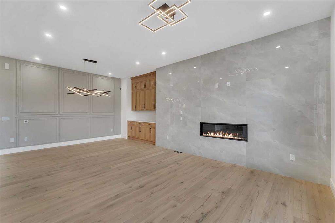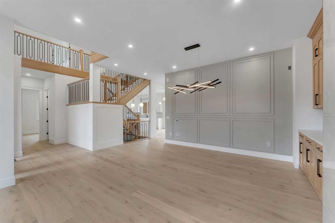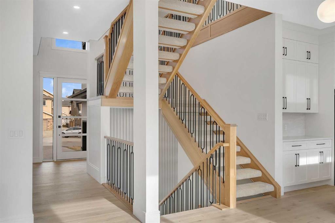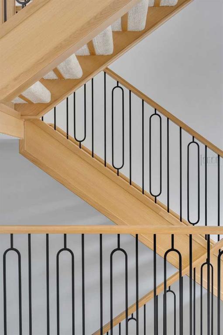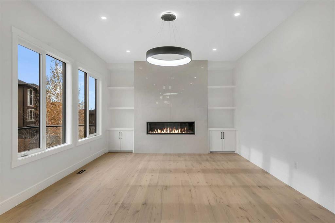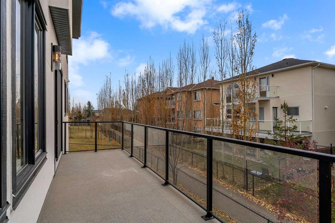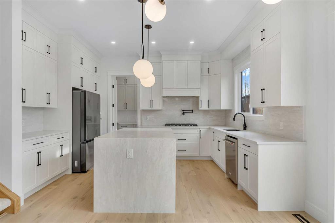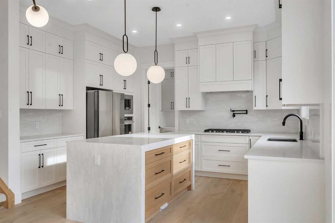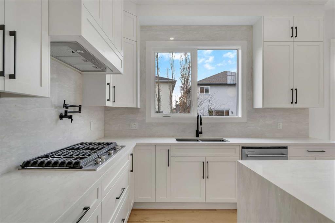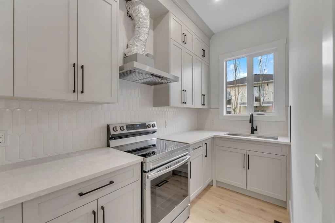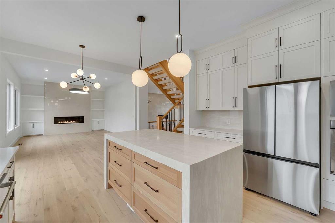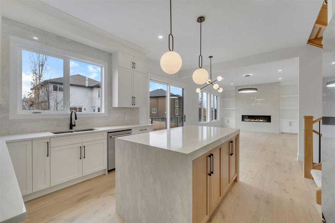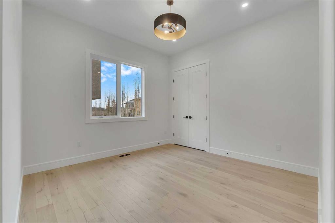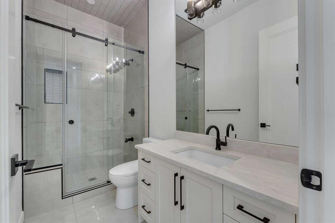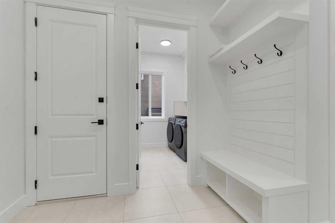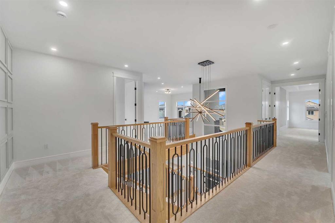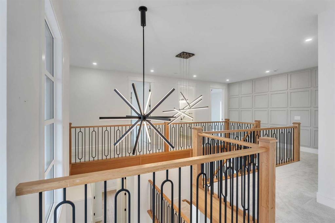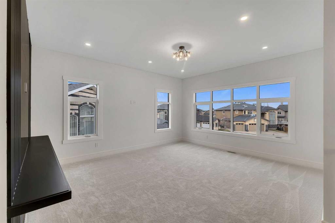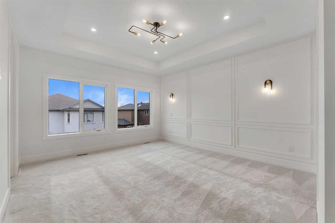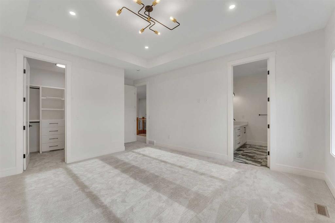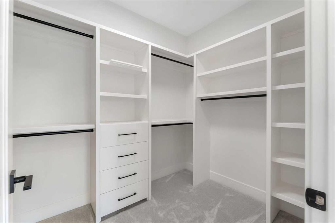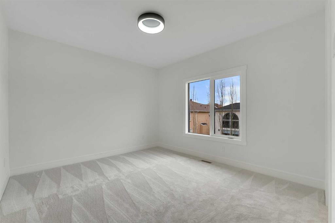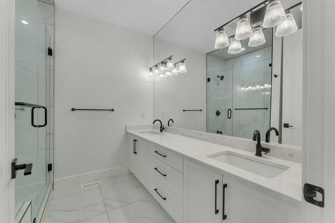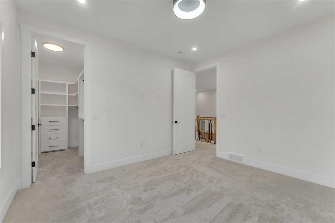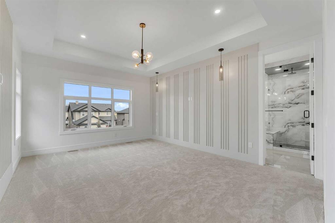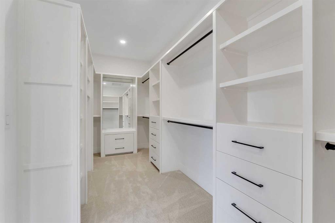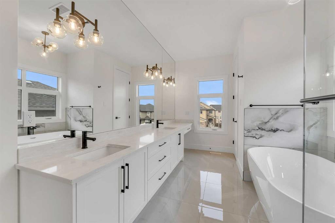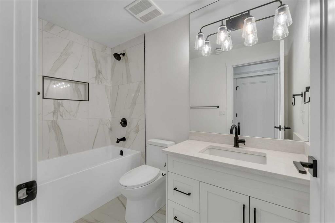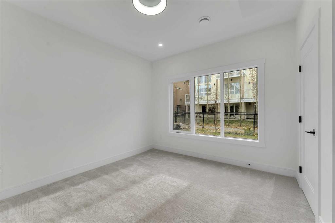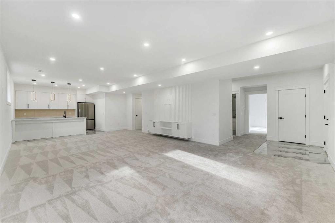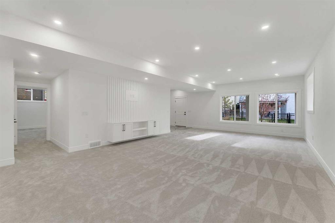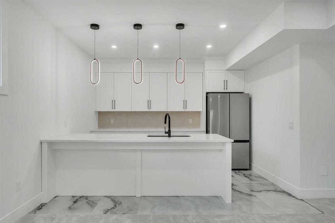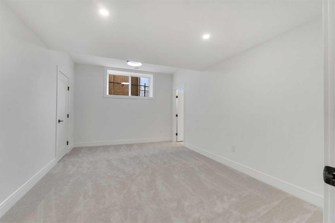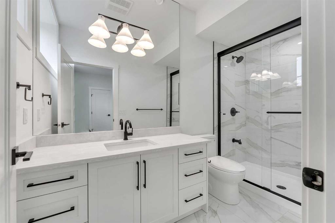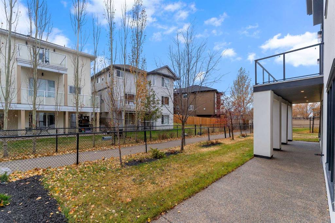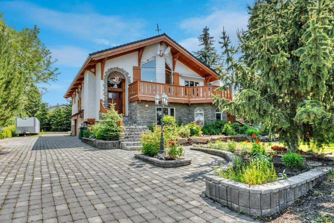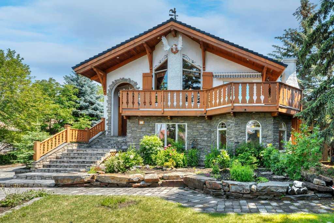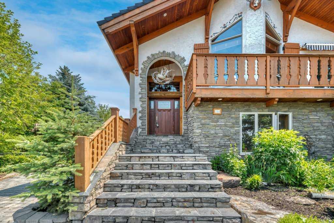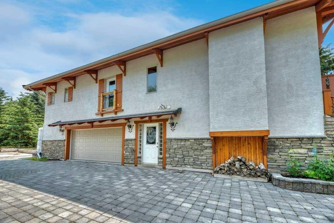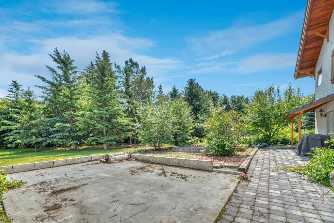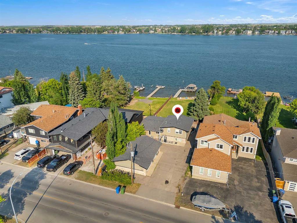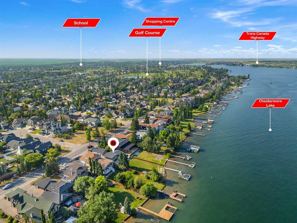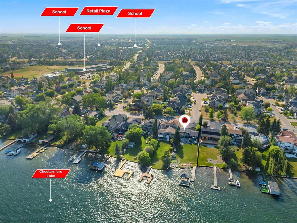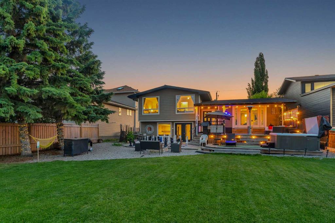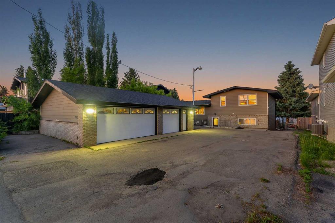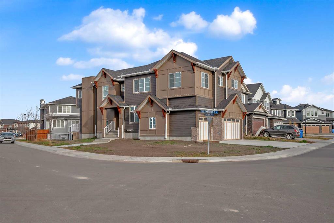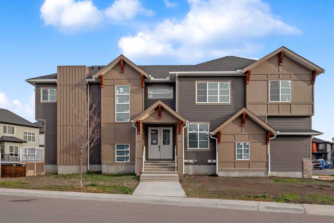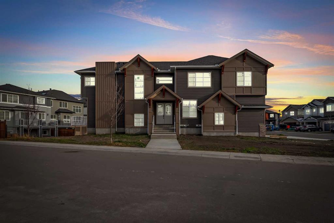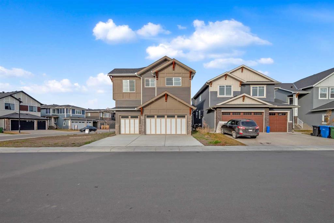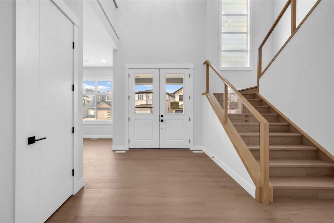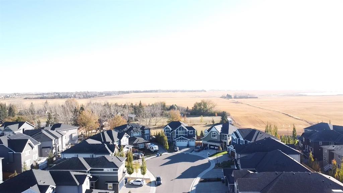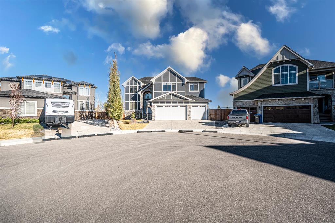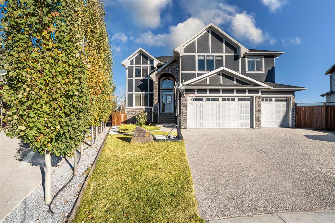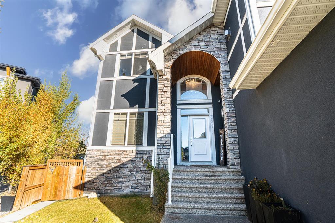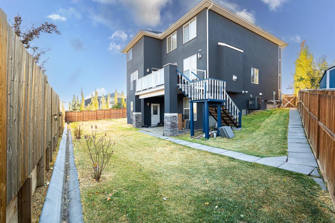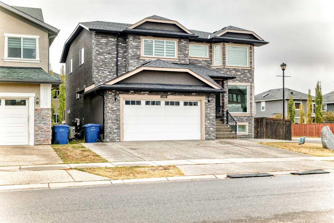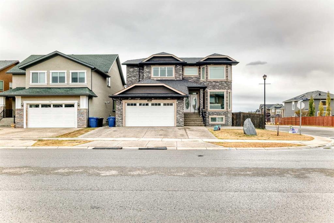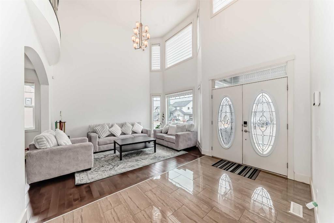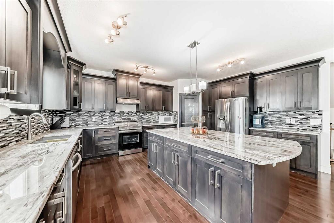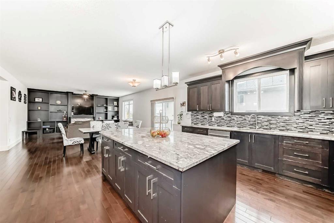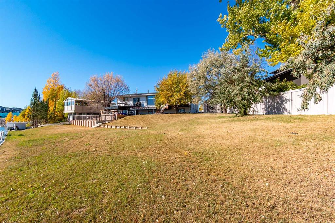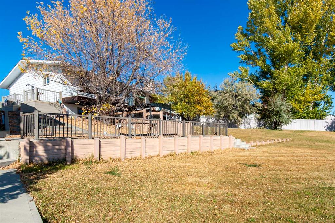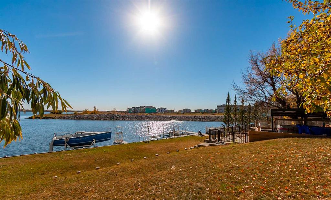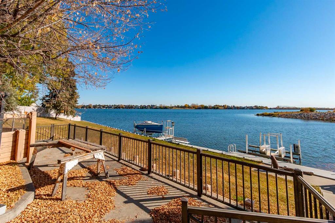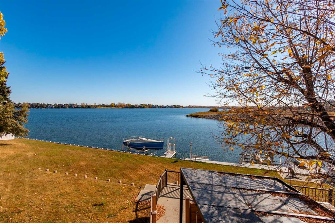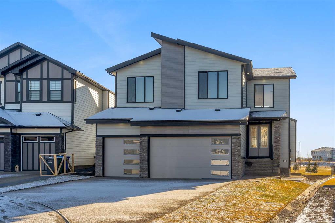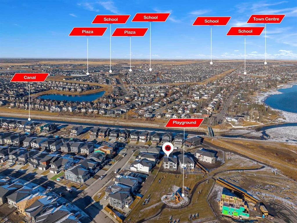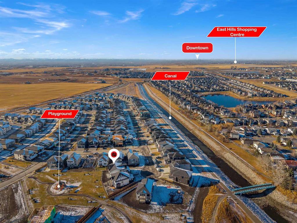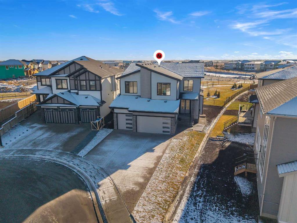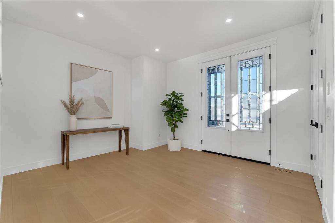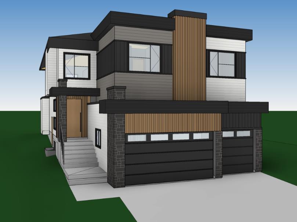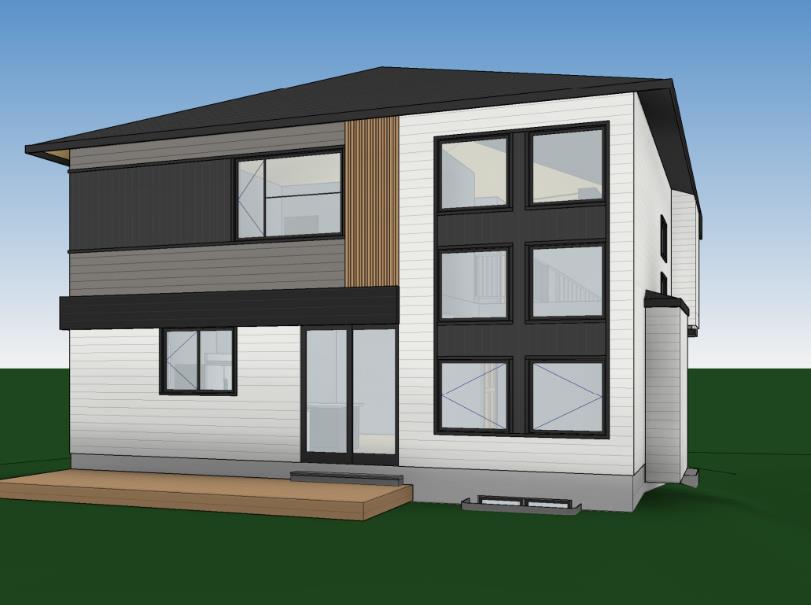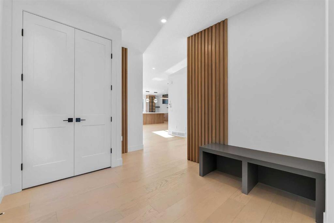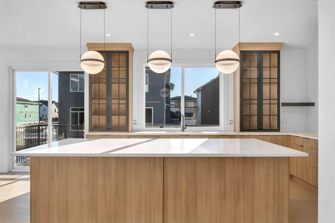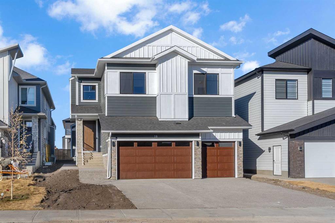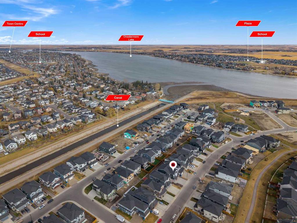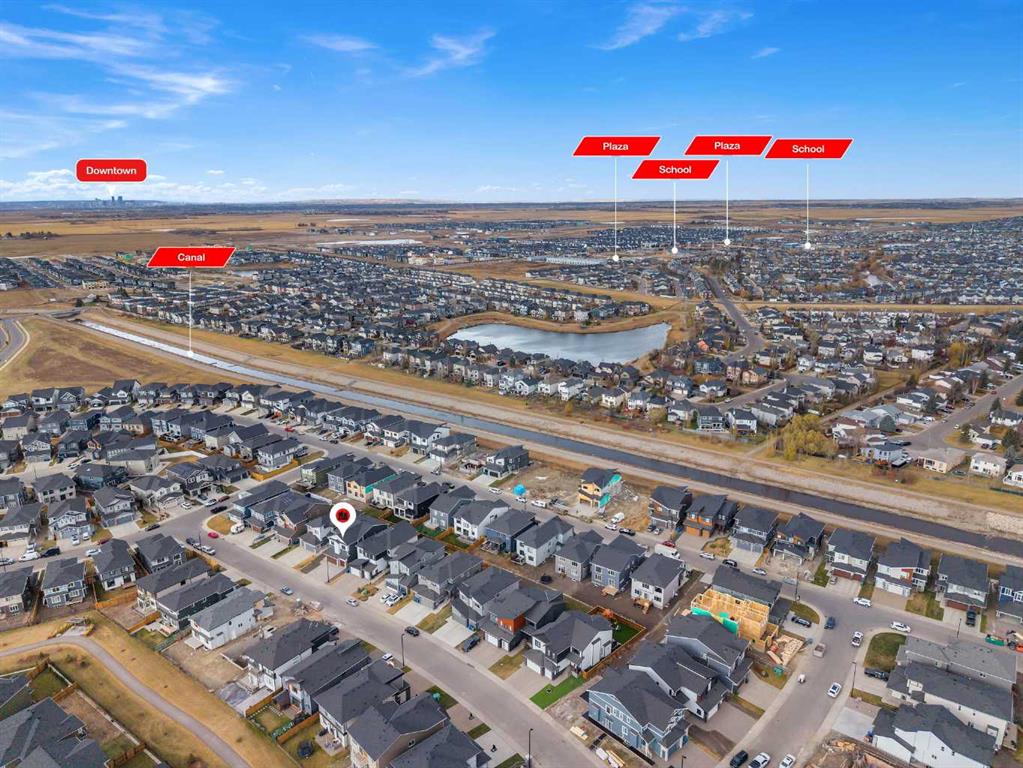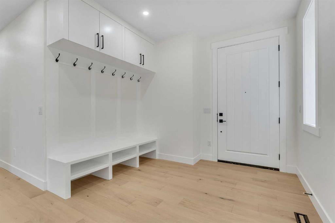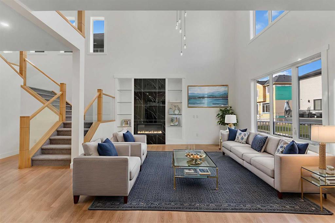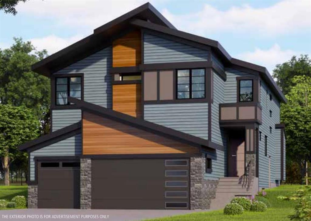236 East Lakeview Place
Chestermere T1X 0A2
MLS® Number: A2269147
$ 1,288,000
6
BEDROOMS
6 + 0
BATHROOMS
3,712
SQUARE FEET
2025
YEAR BUILT
Brand New Luxury Walkout Home – Minutes from Chestermere Lake! Stunning brand-new custom-built luxury home offering over 5,100 sqft of living space with high-end finishes. This home features total of 6 BEDROOMS, 6 BATHROOMS and TRIPLE CAR GARAGE. Perfectly situated in a quiet cul-de-sac with a sunny south-facing backyard, this home combines style, space, and functionality. The main floor features soaring 10-ft ceilings, an open-concept layout with a bright living room, formal dining area, spacious family room, and a large main-floor office/den. The chef’s gourmet kitchen boasts quartz countertops, premium stainless-steel appliances, elegant cabinetry, and a separate spice kitchen. A full bathroom and premium flooring complete this level. The upper floor offers four bedrooms, including TWO MASTER SUITES each with luxurious ensuites and walk-in closets, plus two additional bedrooms, a full bathroom, and a large bonus room perfect for family relaxation or entertainment. The fully finished walkout basement is designed for entertaining, featuring a spacious rec room, custom wet bar, two bedrooms, and two full bathrooms — ideal for guests or extended family.
| COMMUNITY | |
| PROPERTY TYPE | Detached |
| BUILDING TYPE | House |
| STYLE | 2 Storey |
| YEAR BUILT | 2025 |
| SQUARE FOOTAGE | 3,712 |
| BEDROOMS | 6 |
| BATHROOMS | 6.00 |
| BASEMENT | Full |
| AMENITIES | |
| APPLIANCES | Built-In Oven, Dishwasher, Dryer, Electric Range, Freezer, Gas Cooktop, Gas Water Heater, Microwave, Refrigerator, Washer |
| COOLING | Rough-In |
| FIREPLACE | Decorative, Family Room, Gas, Living Room |
| FLOORING | Carpet, Ceramic Tile, Hardwood |
| HEATING | Exhaust Fan, Fireplace(s), Forced Air |
| LAUNDRY | Laundry Room |
| LOT FEATURES | Back Yard, City Lot, Cul-De-Sac, Few Trees, Front Yard, Landscaped, Street Lighting |
| PARKING | Front Drive, Garage Door Opener, Heated Garage, Triple Garage Attached |
| RESTRICTIONS | See Remarks |
| ROOF | Asphalt Shingle |
| TITLE | Fee Simple |
| BROKER | Five Star Realty |
| ROOMS | DIMENSIONS (m) | LEVEL |
|---|---|---|
| Bedroom | 11`10" x 11`4" | Basement |
| 4pc Bathroom | 8`10" x 5`0" | Basement |
| Bedroom | 11`7" x 16`5" | Basement |
| 4pc Ensuite bath | 5`0" x 11`2" | Basement |
| Office | 12`1" x 11`8" | Main |
| Mud Room | 9`2" x 12`10" | Main |
| Laundry | 6`11" x 7`11" | Main |
| 4pc Bathroom | 9`8" x 5`0" | Main |
| Living Room | 12`5" x 16`0" | Main |
| Dining Room | 11`2" x 15`9" | Main |
| Family Room | 14`3" x 15`9" | Main |
| Nook | 12`5" x 12`1" | Main |
| Kitchen | 14`10" x 11`3" | Main |
| Spice Kitchen | 12`5" x 5`6" | Main |
| Bedroom - Primary | 17`4" x 13`6" | Second |
| 6pc Ensuite bath | 16`0" x 9`3" | Second |
| Bedroom - Primary | 15`2" x 14`0" | Second |
| 5pc Ensuite bath | 8`8" x 8`4" | Second |
| Bedroom | 12`0" x 12`11" | Second |
| Bedroom | 11`10" x 12`11" | Second |
| 5pc Bathroom | 8`6" x 8`3" | Second |
| Bonus Room | 16`9" x 15`0" | Second |






