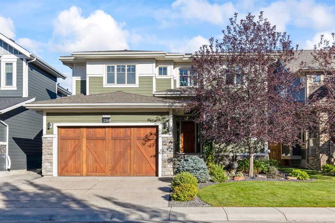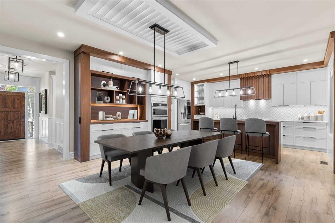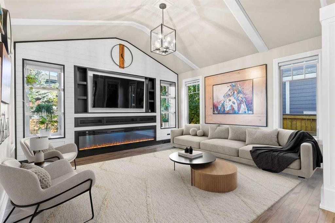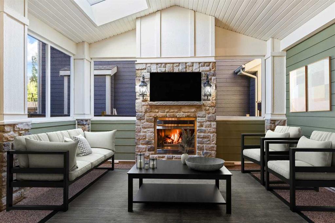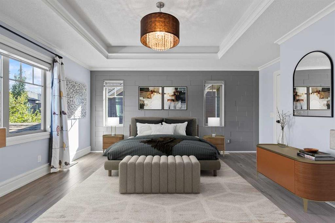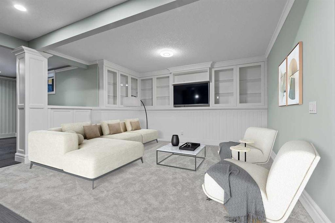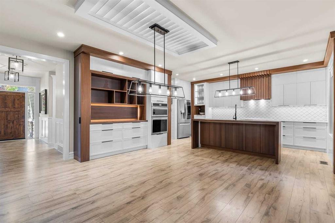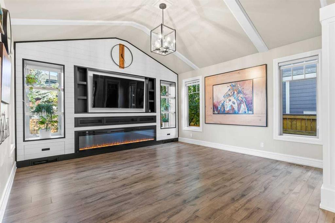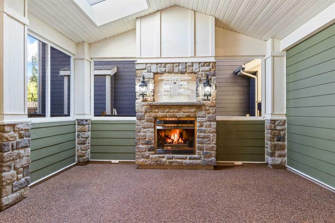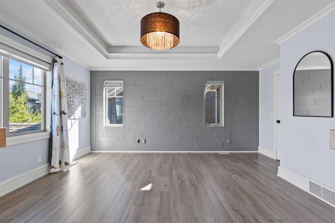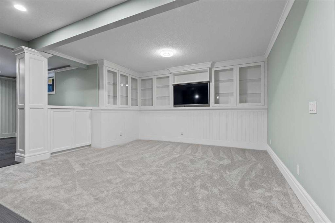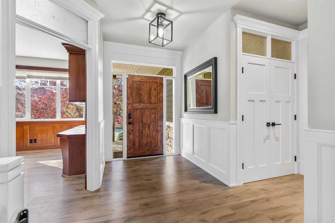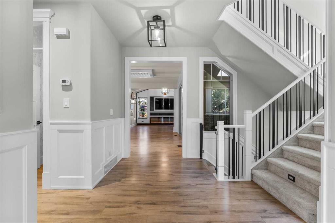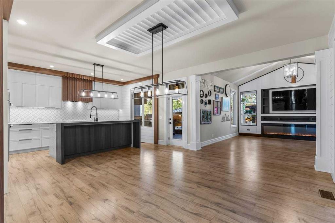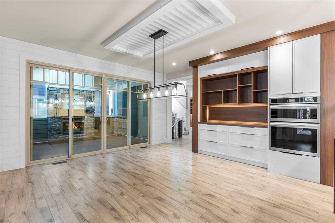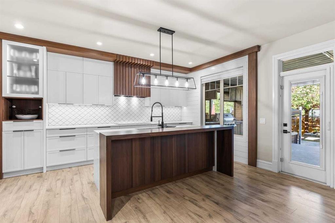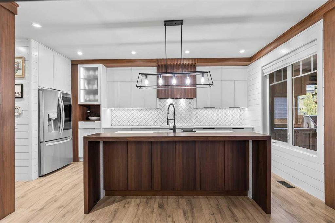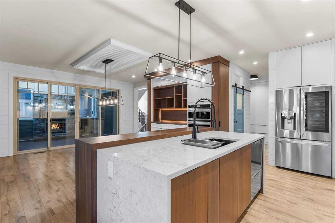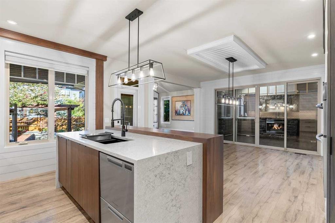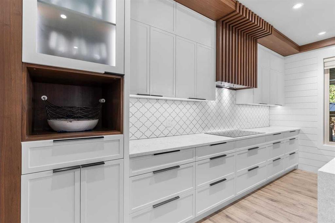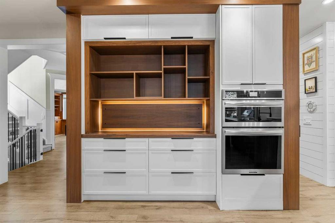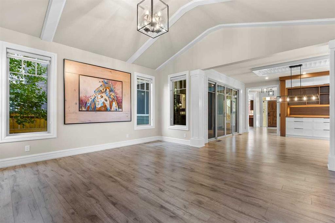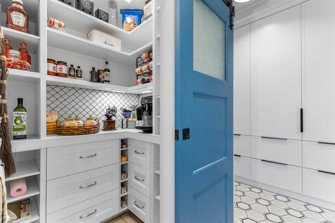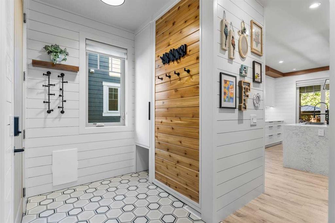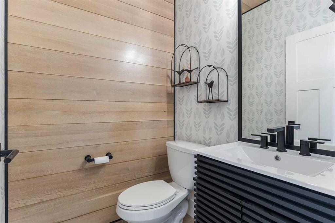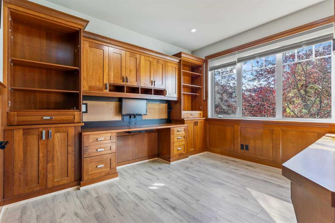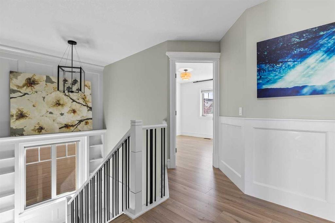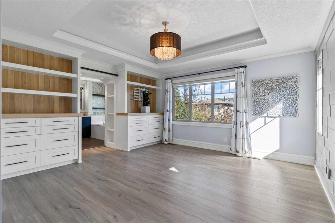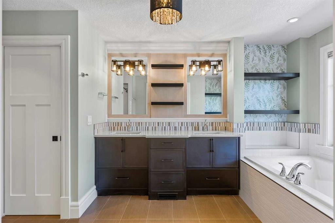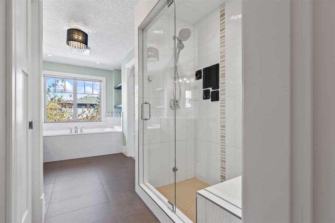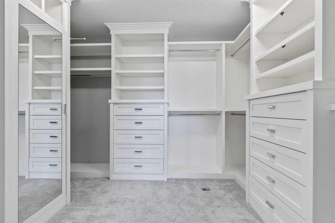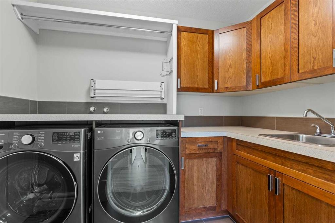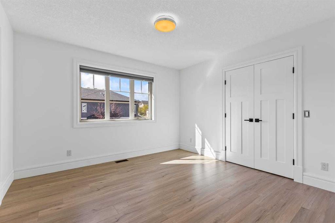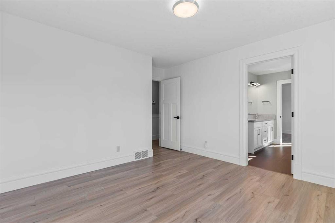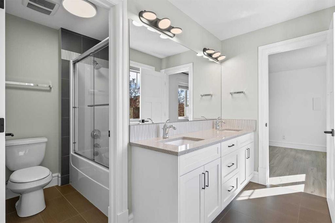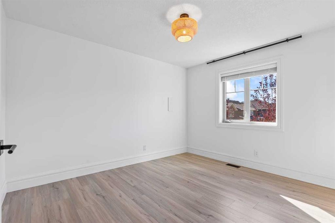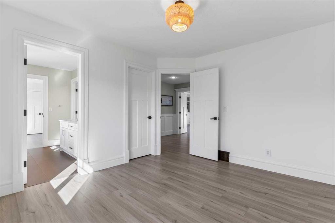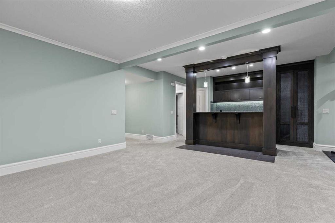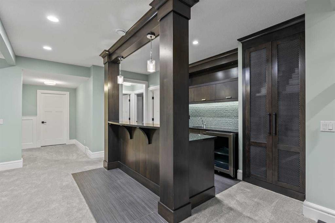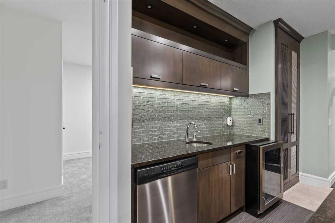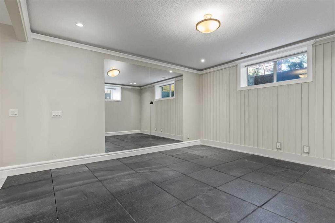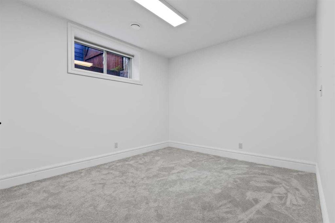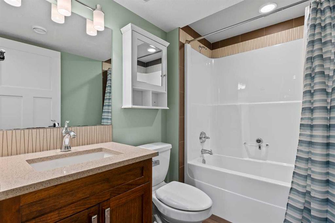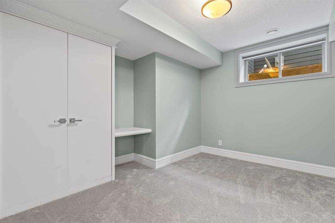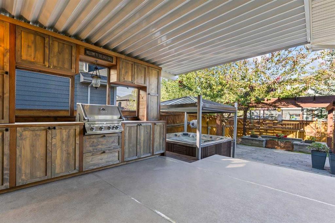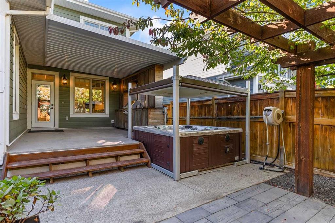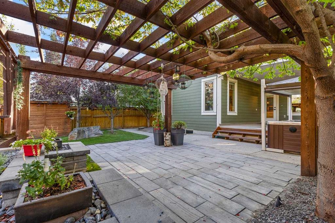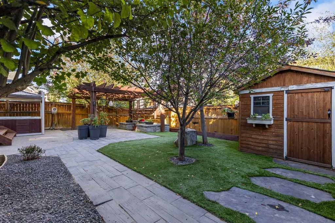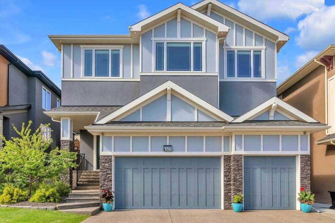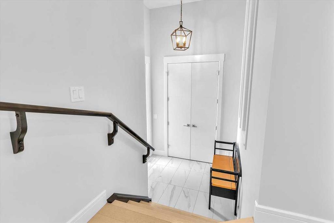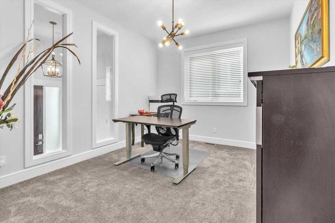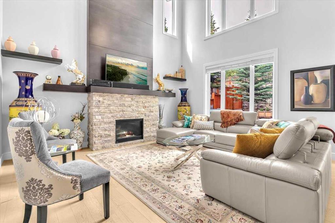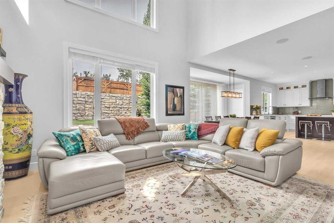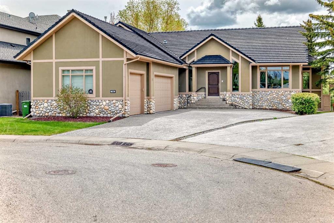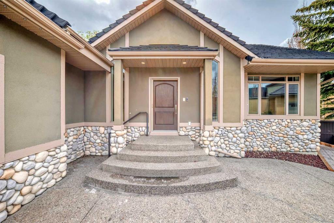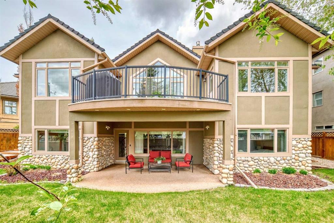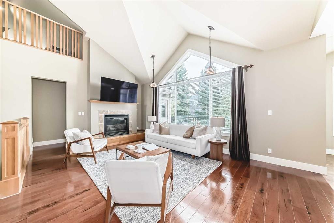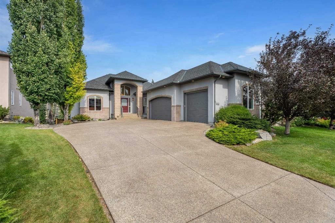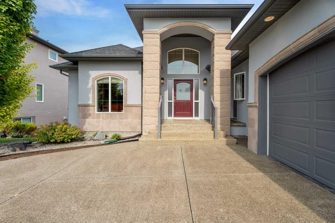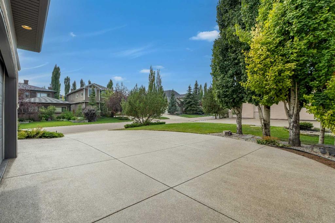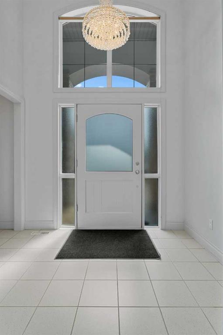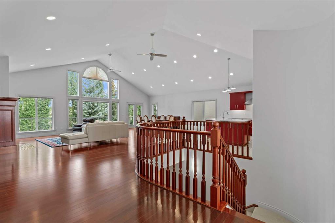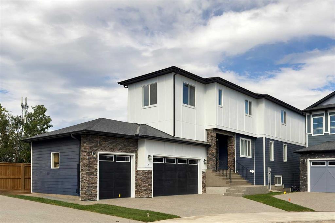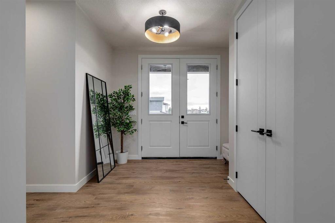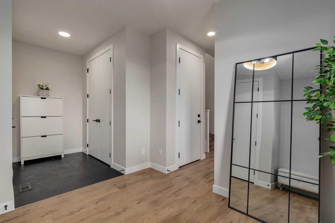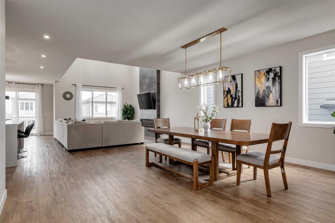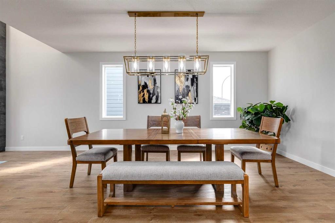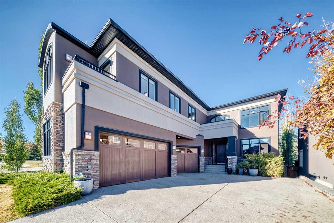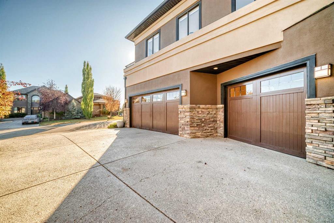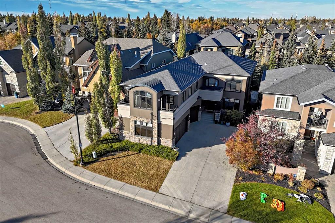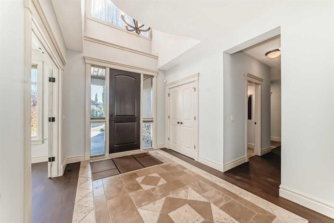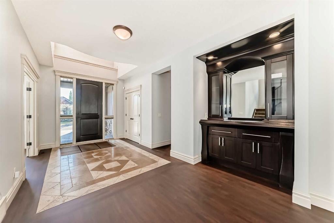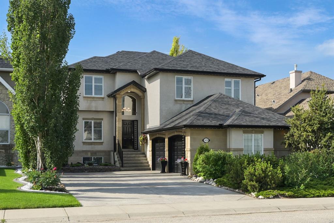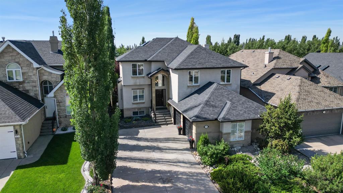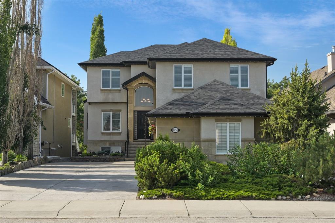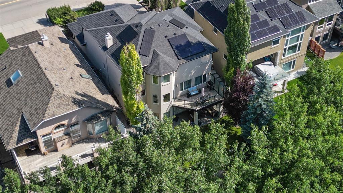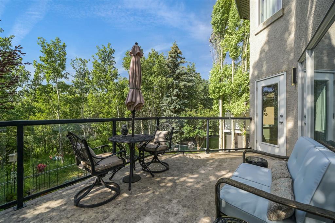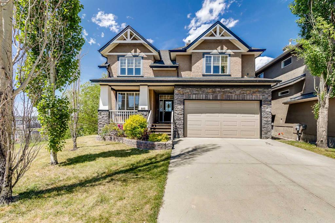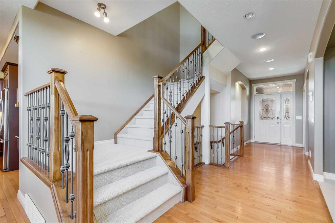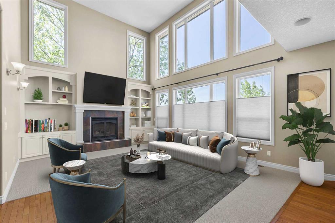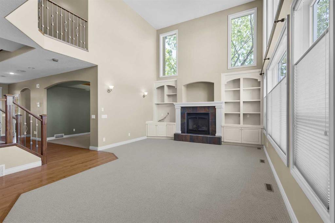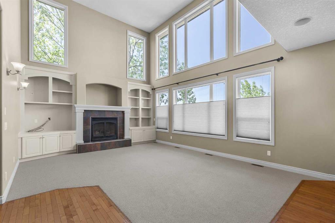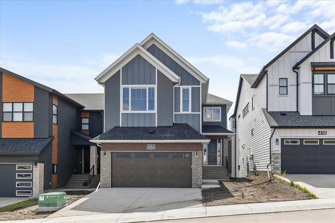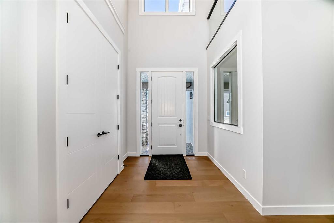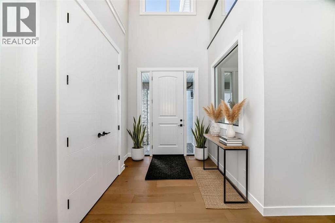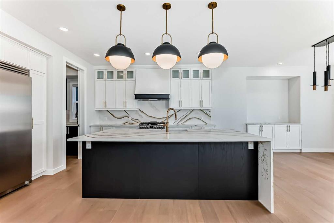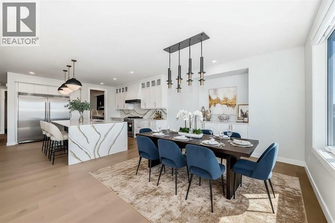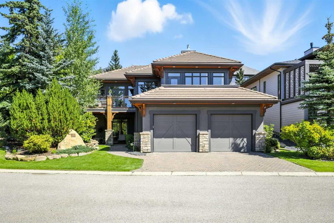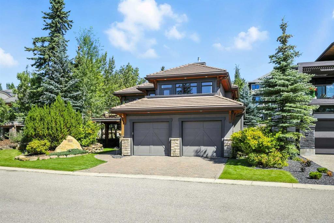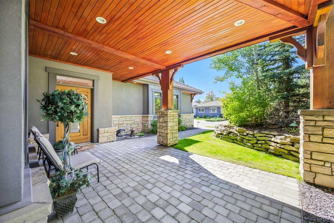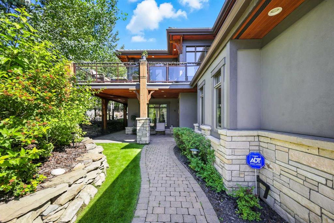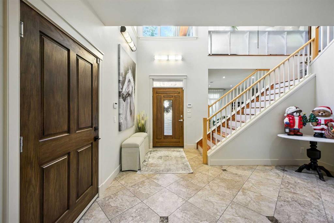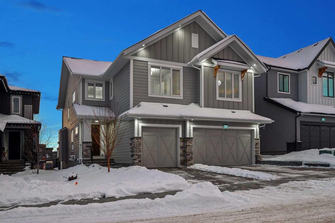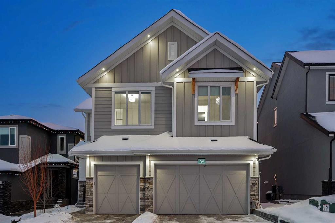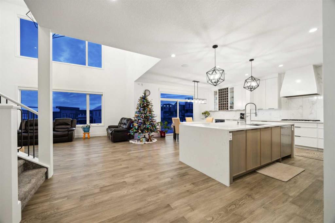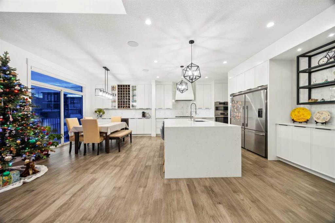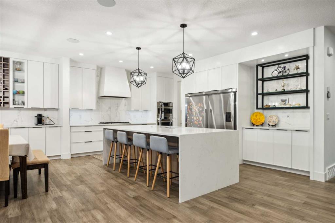236 Aspen Dale Way SW
Calgary T3H 0S1
MLS® Number: A2259988
$ 1,650,000
5
BEDROOMS
3 + 1
BATHROOMS
2,552
SQUARE FEET
2011
YEAR BUILT
OPEN HOUSE SAT-SUN OCT 18-19 1-3 PM ***Luxury Living in Aspen Woods Estates Nestled in the prestigious community of Aspen Woods Estates, this beautifully crafted home offers the feeling of a secluded retreat on every floor — a truly unique residence that reflects your individuality and pride of ownership. With all recent updates and renovations, the home is practically like new — simply move in and start enjoying the perfect blend of luxury and comfort. Built by the original owners and updated with exceptional craftsmanship and custom millwork throughout, this residence delivers refined elegance and quality throughout. Main Floor Highlights The fully renovated kitchen features custom cabinetry with solid walnut accents, a plumbed-in gas line ready for a cooktop, and a layout designed for both style and functionality, featuring a walk-in pantry with coffee station. The mudroom includes custom adjustable shelving or space for lockers, perfect for an active family. A dedicated home office on the main floor offers stunning built-in solid wood cabinetry and an abundance of natural light, creating an inspiring environment for productivity and focus. It’s the perfect complement to the home’s work–live–play lifestyle. Off the dining area, the three-season sunroom with a gas fireplace provides a cozy retreat to relax or gather — bringing the charm of a cabin getaway to your everyday life. Step outside to a fully covered deck with built-in cabinetry and a BBQ station for year-round outdoor living, and enjoy the hot tub with a Covana powered cover — combining privacy, energy efficiency, and ease of use. This outdoor space is truly unmatched in both design and seclusion. Upper Floor Retreat The primary suite is a true sanctuary, offering a custom shoe tower, 26 drawers of built-in storage, and power outlets for a TV or personal coffee station. The 5 pc ensuite boasts a steam shower and large soaker tub. The walk-in closet connects directly to the upper-floor laundry room for ultimate convenience. Bedrooms 2 and 3 are generous in size and share a Jack-and-Jill bathroom, an ideal setup for family living. Fully Developed Basement The lower level features two spacious bedrooms, a full 4-piece bathroom, a custom-built bar, and dedicated entertainment and gym areas — perfect for movie nights, workouts, or hosting friends in style. A home that defines what it means to live beautifully — every space crafted for connection, comfort, and quiet luxury in Aspen Woods Estates.
| COMMUNITY | Aspen Woods |
| PROPERTY TYPE | Detached |
| BUILDING TYPE | House |
| STYLE | 2 Storey |
| YEAR BUILT | 2011 |
| SQUARE FOOTAGE | 2,552 |
| BEDROOMS | 5 |
| BATHROOMS | 4.00 |
| BASEMENT | Finished, Full |
| AMENITIES | |
| APPLIANCES | Bar Fridge, Built-In Oven, Dishwasher, Dryer, Electric Cooktop, Garburator, Microwave, Refrigerator, Washer, Window Coverings |
| COOLING | Central Air |
| FIREPLACE | Electric, Gas |
| FLOORING | Carpet, Tile, Vinyl Plank |
| HEATING | Forced Air |
| LAUNDRY | Upper Level |
| LOT FEATURES | Back Yard, Landscaped |
| PARKING | Double Garage Attached |
| RESTRICTIONS | Easement Registered On Title, Utility Right Of Way |
| ROOF | Asphalt Shingle |
| TITLE | Fee Simple |
| BROKER | Real Broker |
| ROOMS | DIMENSIONS (m) | LEVEL |
|---|---|---|
| 4pc Bathroom | 5`7" x 7`10" | Basement |
| Other | 8`0" x 15`2" | Basement |
| Bedroom | 12`10" x 14`3" | Basement |
| Bedroom | 12`10" x 11`7" | Basement |
| Exercise Room | 14`9" x 15`6" | Basement |
| Game Room | 16`7" x 24`8" | Basement |
| Furnace/Utility Room | 16`4" x 11`8" | Basement |
| 2pc Bathroom | 4`10" x 4`11" | Main |
| Dining Room | 10`9" x 15`11" | Main |
| Kitchen | 14`0" x 19`3" | Main |
| Living Room | 16`0" x 15`0" | Main |
| Mud Room | 13`11" x 11`6" | Main |
| Office | 10`11" x 12`1" | Main |
| Sunroom/Solarium | 11`6" x 16`0" | Main |
| 5pc Bathroom | 9`8" x 12`3" | Upper |
| 5pc Ensuite bath | 9`9" x 16`2" | Upper |
| Bedroom | 10`11" x 12`3" | Upper |
| Bedroom | 12`0" x 13`10" | Upper |
| Laundry | 8`8" x 6`1" | Upper |
| Bedroom - Primary | 16`8" x 16`2" | Upper |
| Walk-In Closet | 11`11" x 9`10" | Upper |

