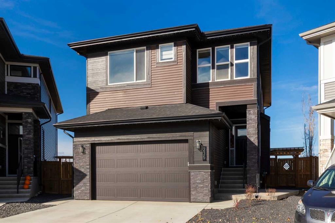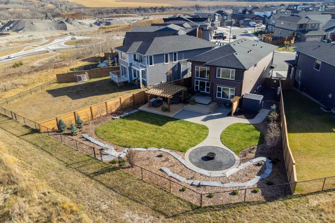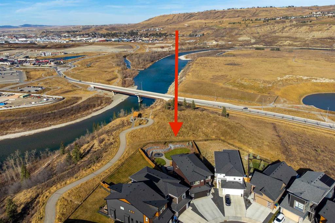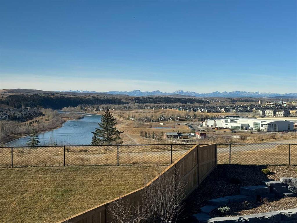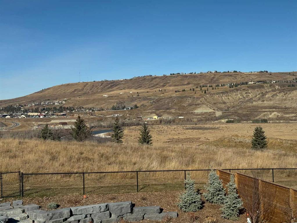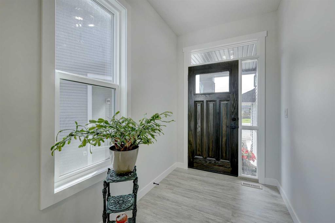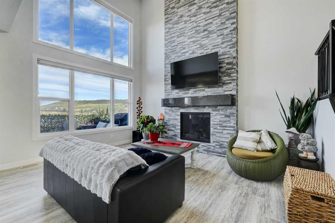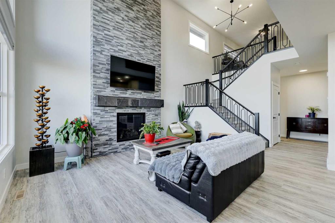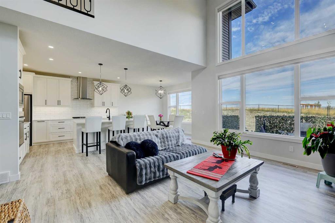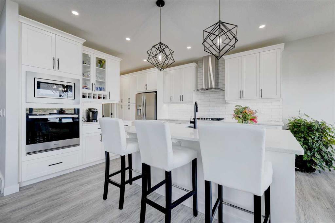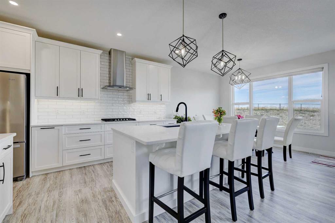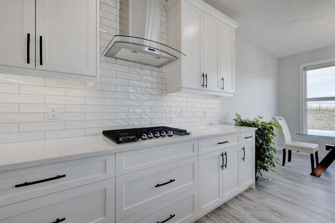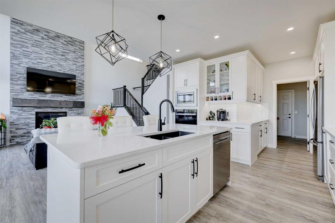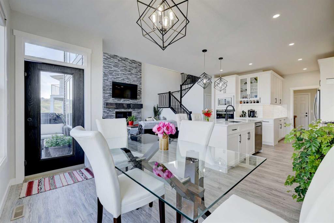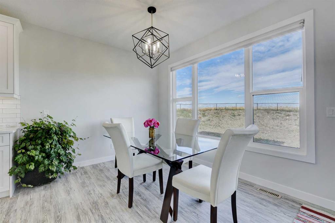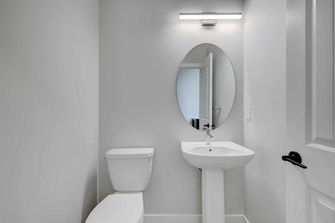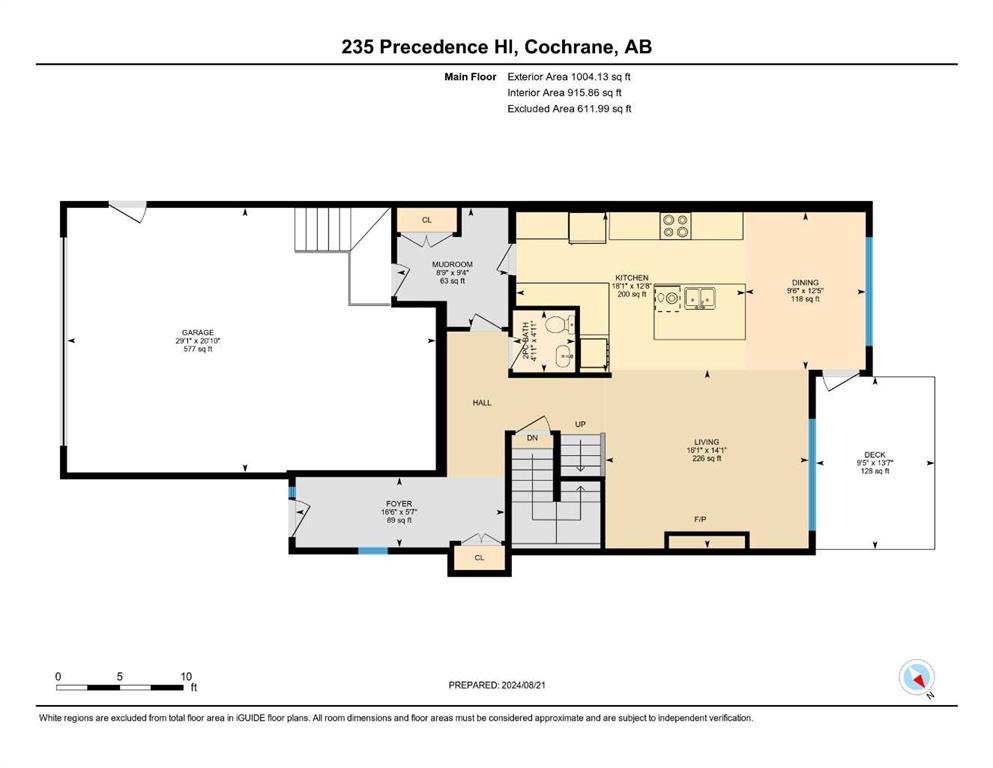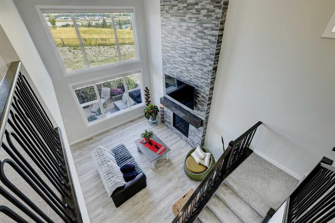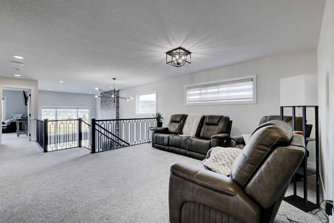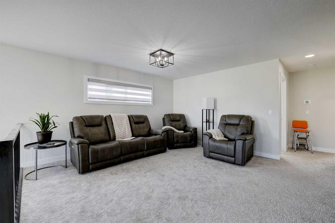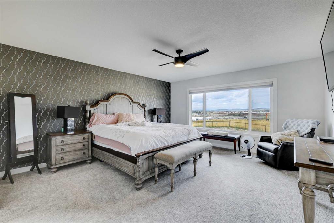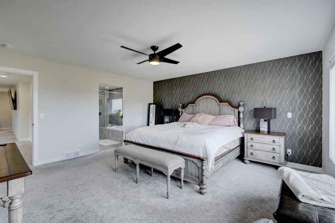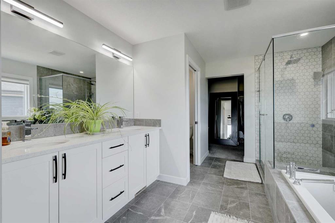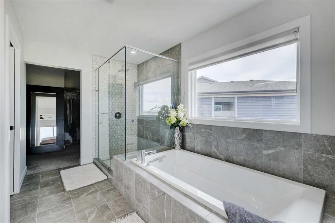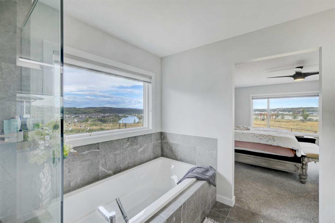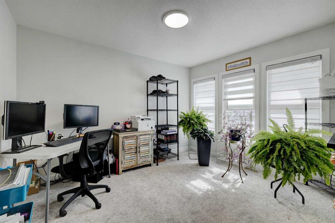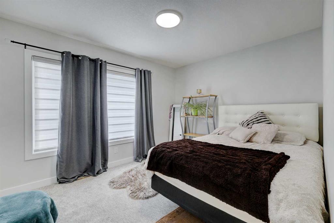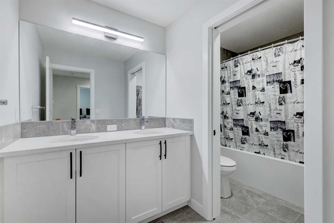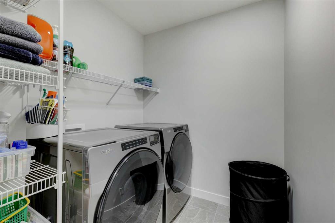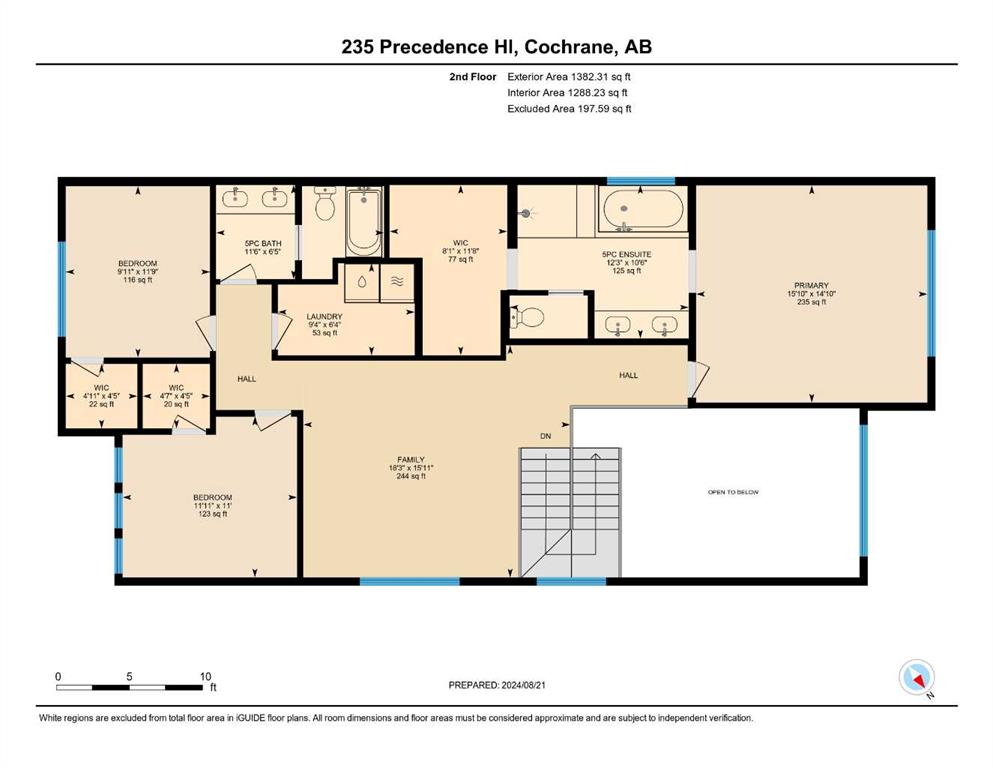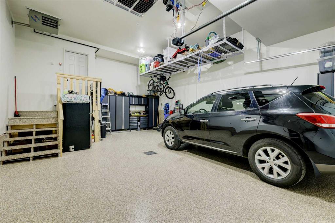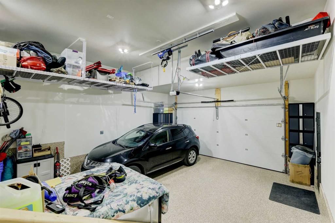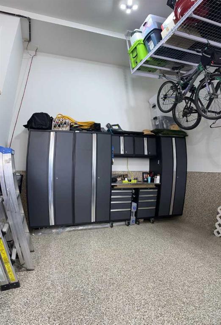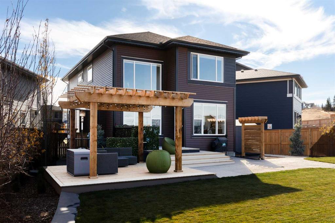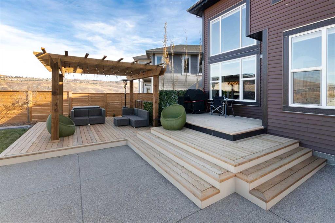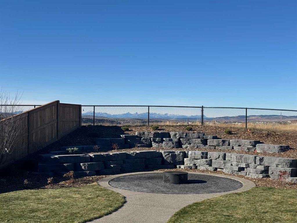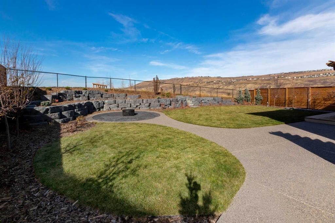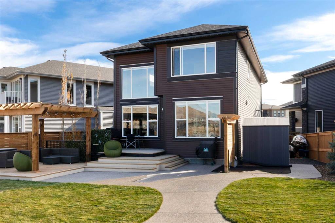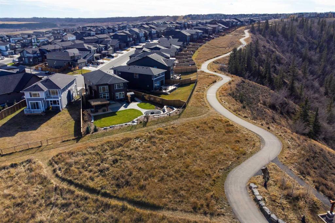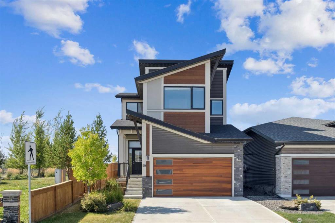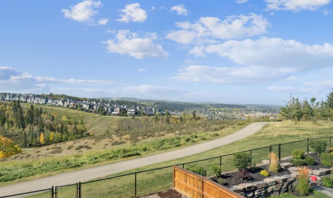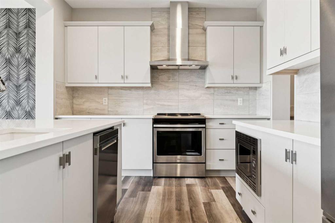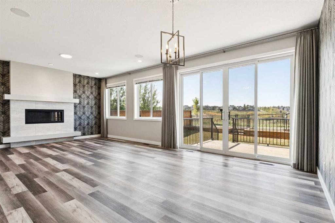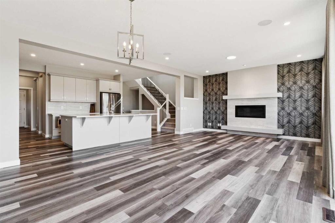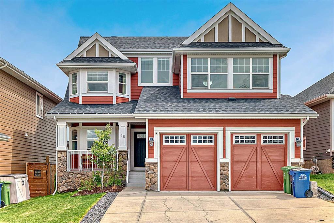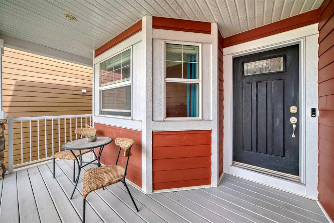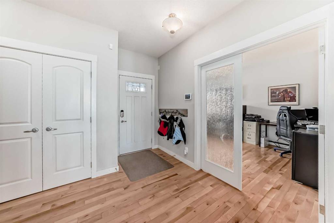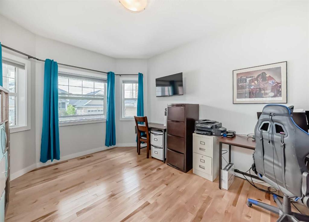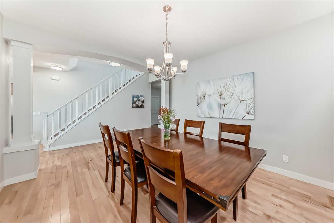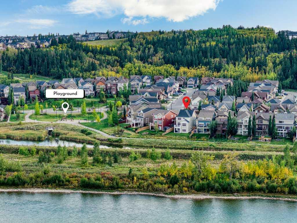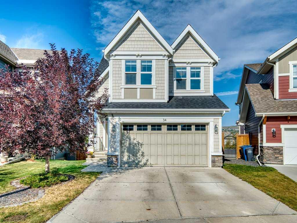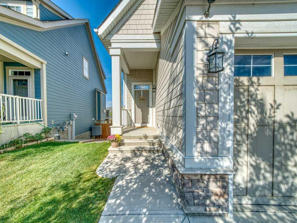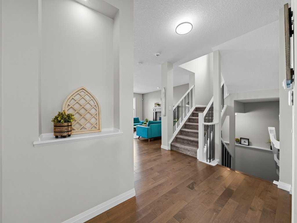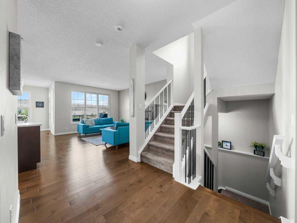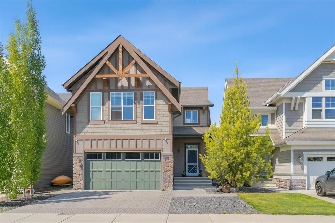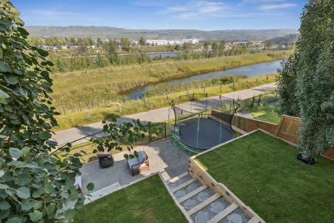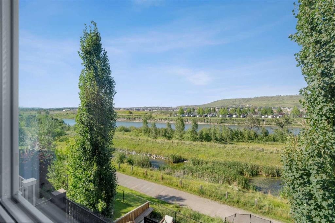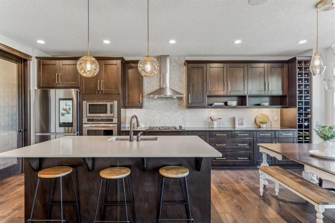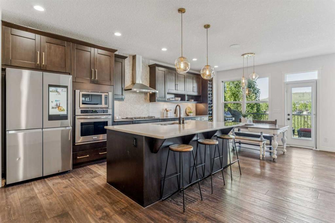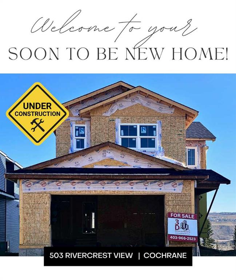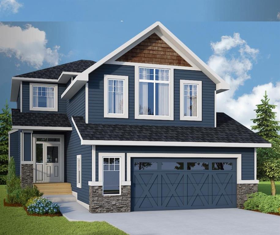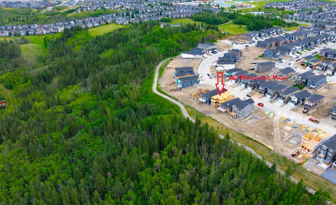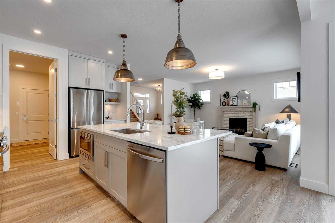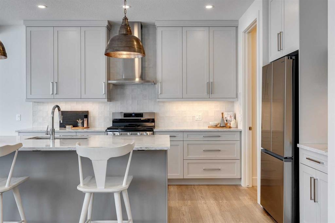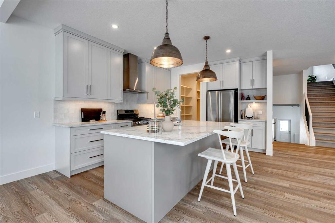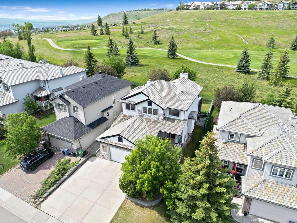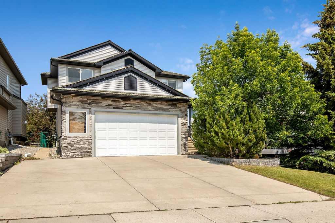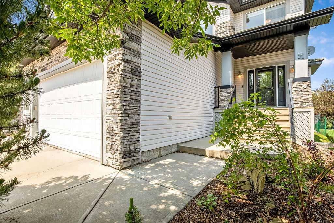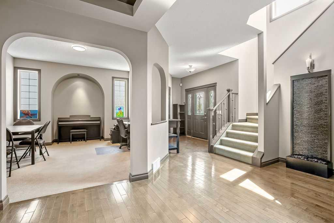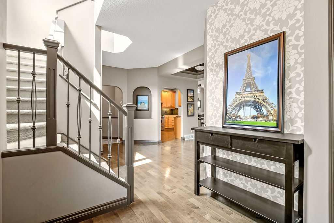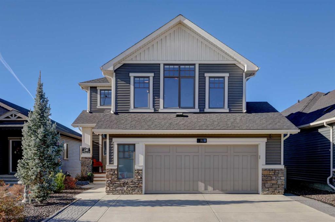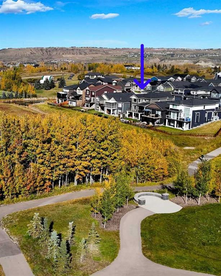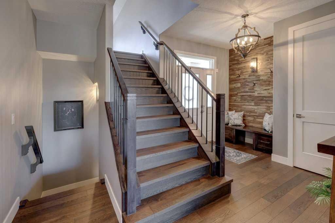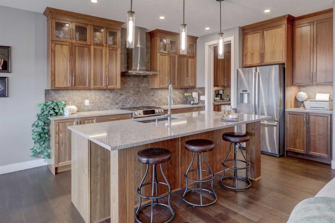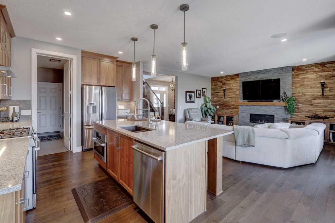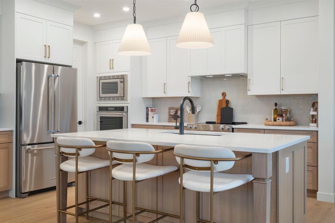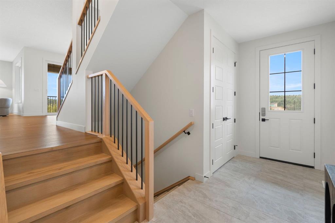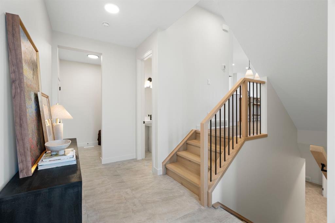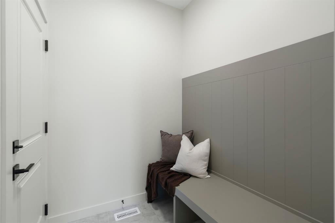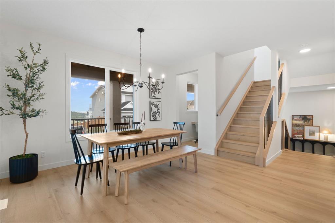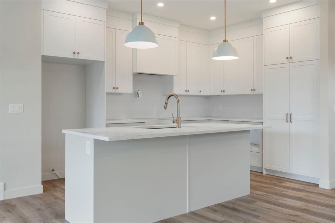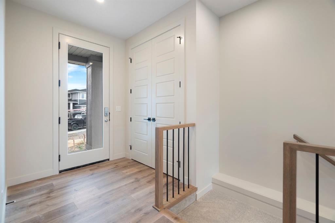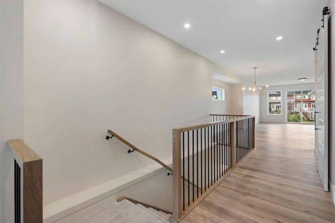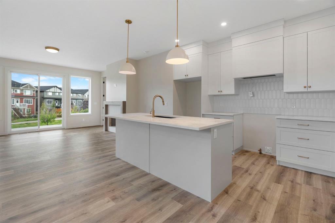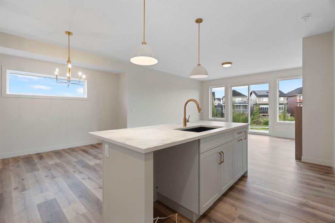235 Precedence Hill
Cochrane t4c2j2
MLS® Number: A2267051
$ 1,124,900
3
BEDROOMS
2 + 1
BATHROOMS
2,386
SQUARE FEET
2023
YEAR BUILT
OPEN HOUSEs Saturday & Sunday November 8th and 9th (12-2pm)....This custom-built two-storey Trico home sits on 0.21 acres and features impressive mountain, river, town, and Cochrane Big Hill views. Natural light fills the open kitchen, sitting, and living areas thanks to a wall of windows facing north west. The main level includes a spacious mudroom and pantry, leading to a fully finished heated double garage with workspace. Upstairs offers a large family/bonus room, laundry room, a primary bedroom with views, a five-piece ensuite, walk-in closet, two additional bedrooms, and another five-piece bath. The lower level is ready for your personal touch. Outside is designed to be more than a backyard oasis; it's a space where families gather. Contact us today to schedule a viewing and discover what this home in Precedence has to offer.
| COMMUNITY | Precedence |
| PROPERTY TYPE | Detached |
| BUILDING TYPE | House |
| STYLE | 2 Storey |
| YEAR BUILT | 2023 |
| SQUARE FOOTAGE | 2,386 |
| BEDROOMS | 3 |
| BATHROOMS | 3.00 |
| BASEMENT | Full |
| AMENITIES | |
| APPLIANCES | Built-In Oven, Dishwasher, Garage Control(s), Gas Cooktop, Microwave, Range Hood, Refrigerator, Washer/Dryer, Window Coverings |
| COOLING | None |
| FIREPLACE | Gas, Living Room, Mantle, Stone |
| FLOORING | Carpet, Ceramic Tile, Vinyl Plank |
| HEATING | Forced Air, Natural Gas |
| LAUNDRY | Upper Level |
| LOT FEATURES | Backs on to Park/Green Space, Fruit Trees/Shrub(s), Gazebo, Lawn, No Neighbours Behind, Pie Shaped Lot, Underground Sprinklers, Views |
| PARKING | Double Garage Attached, Heated Garage, Insulated |
| RESTRICTIONS | None Known |
| ROOF | Asphalt Shingle |
| TITLE | Fee Simple |
| BROKER | RE/MAX West Real Estate |
| ROOMS | DIMENSIONS (m) | LEVEL |
|---|---|---|
| 2pc Bathroom | 4`11" x 4`11" | Main |
| Dining Room | 12`5" x 9`6" | Main |
| Foyer | 5`7" x 16`6" | Main |
| Kitchen | 12`8" x 18`1" | Main |
| Living Room | 14`1" x 16`1" | Main |
| Mud Room | 9`4" x 8`9" | Main |
| 5pc Bathroom | 6`5" x 11`6" | Upper |
| 5pc Ensuite bath | 10`6" x 12`3" | Upper |
| Bedroom | 11`0" x 11`11" | Upper |
| Bedroom | 11`9" x 9`11" | Upper |
| Bonus Room | 15`11" x 18`3" | Upper |
| Laundry | 6`4" x 9`4" | Upper |
| Bedroom - Primary | 14`10" x 15`10" | Upper |

