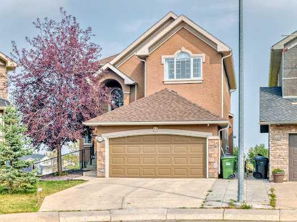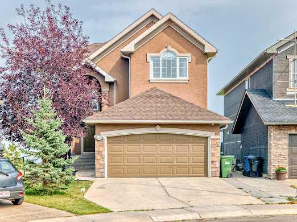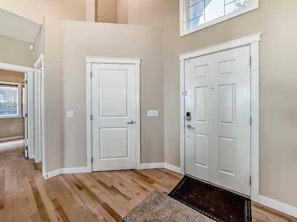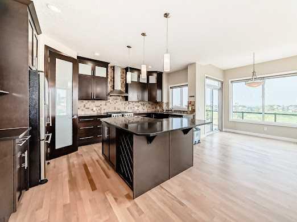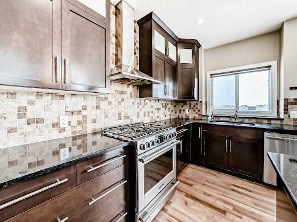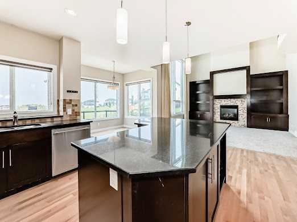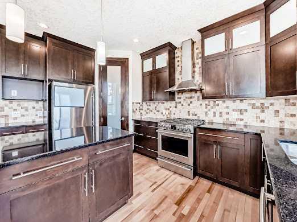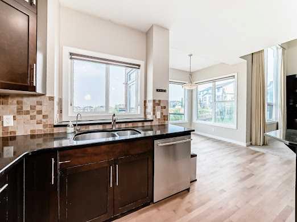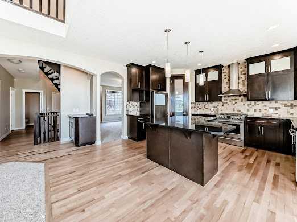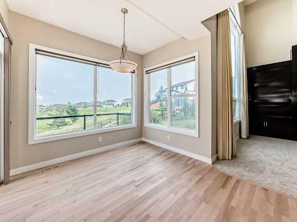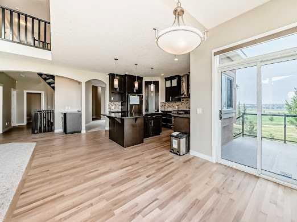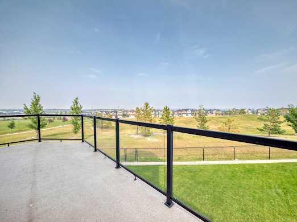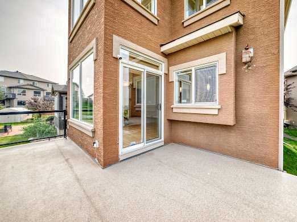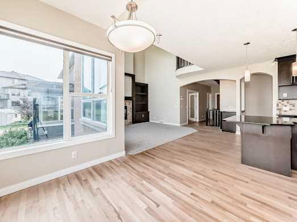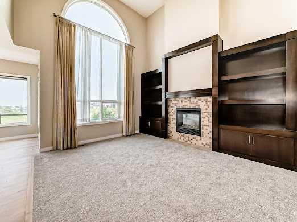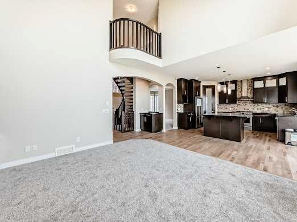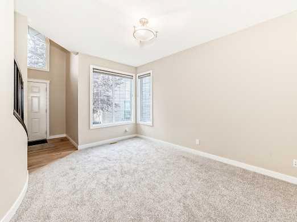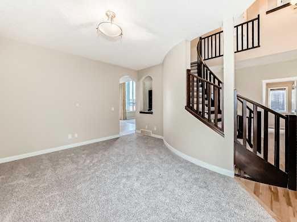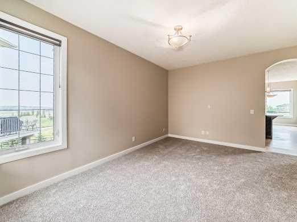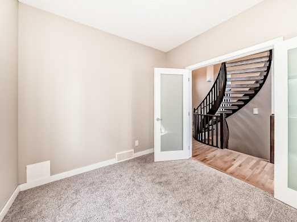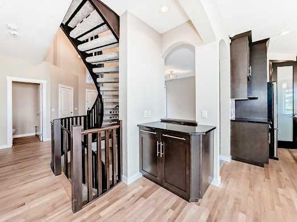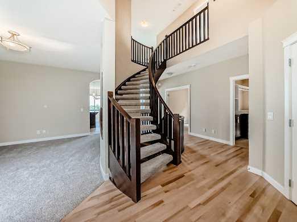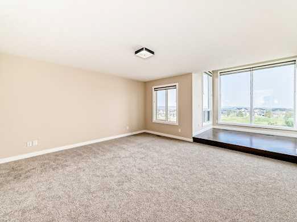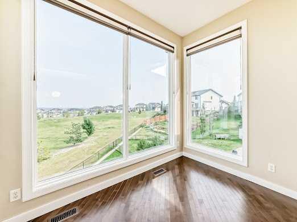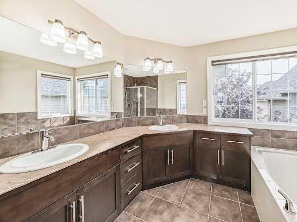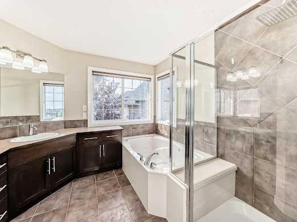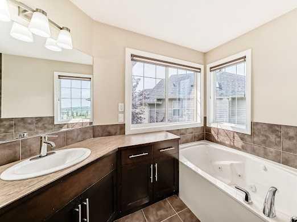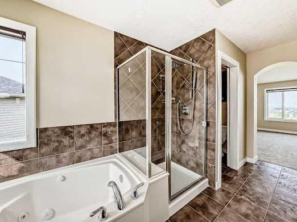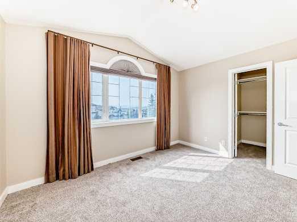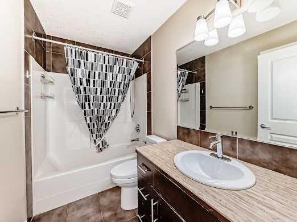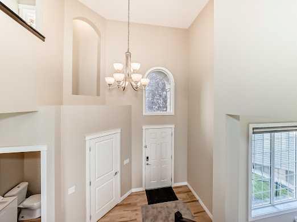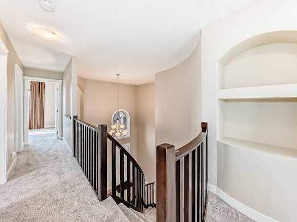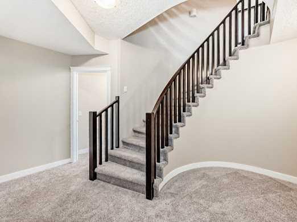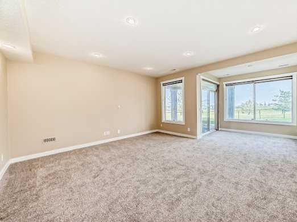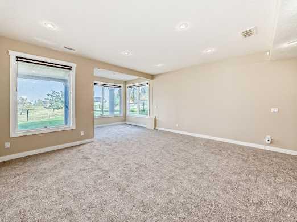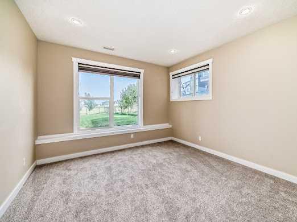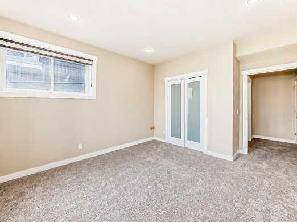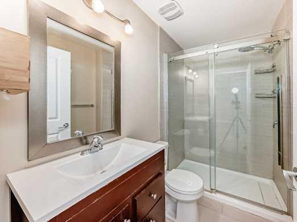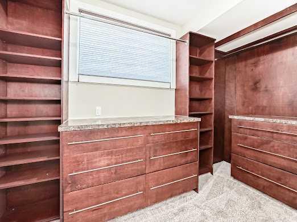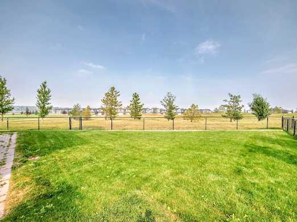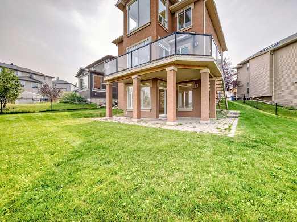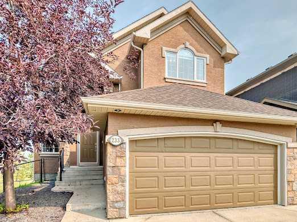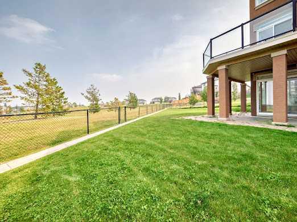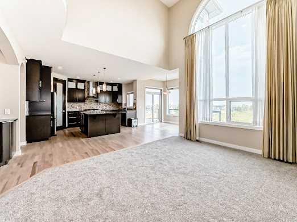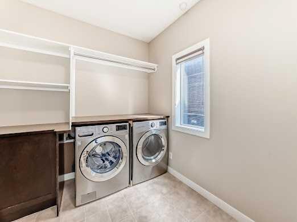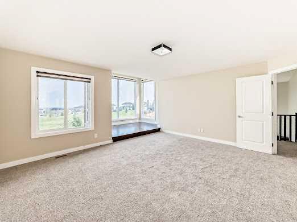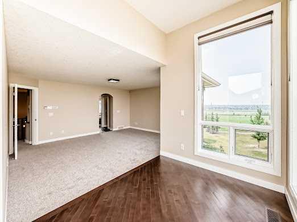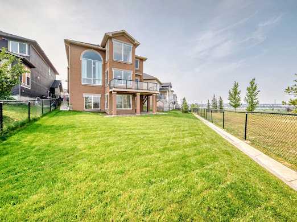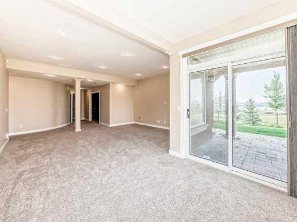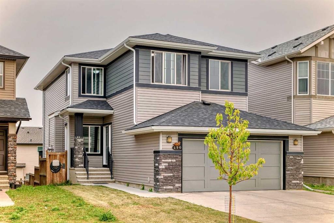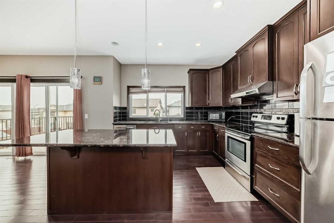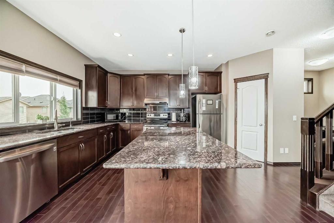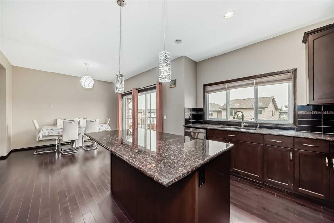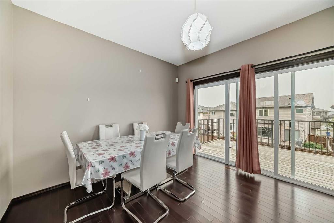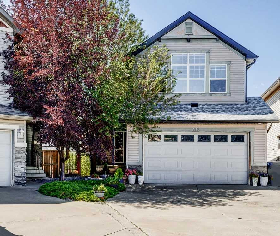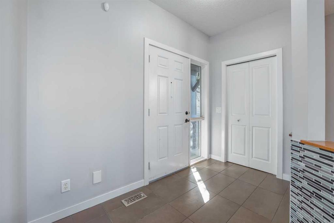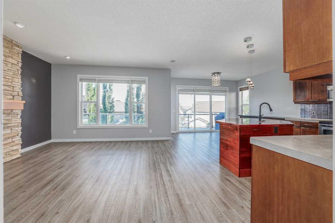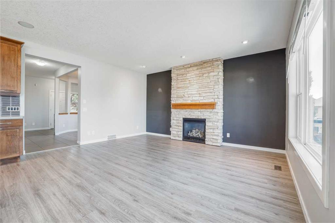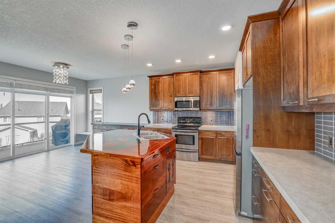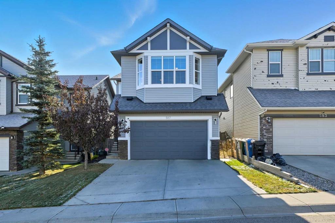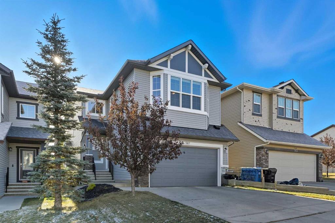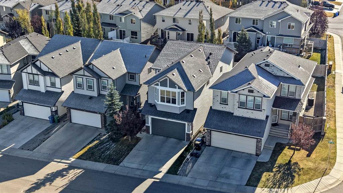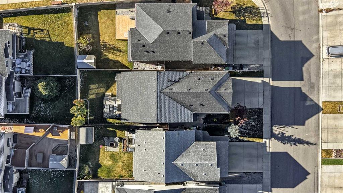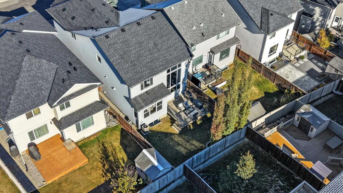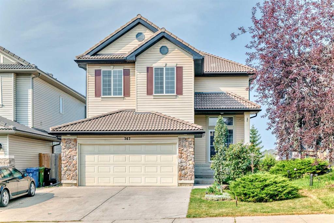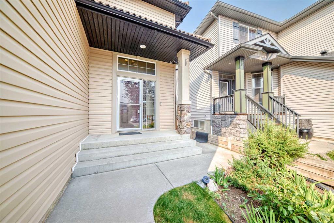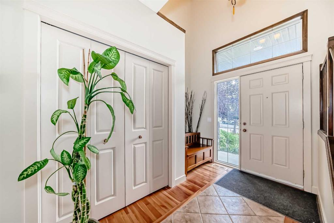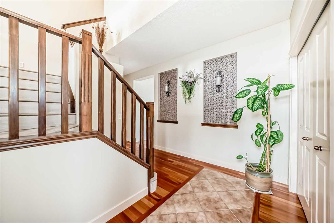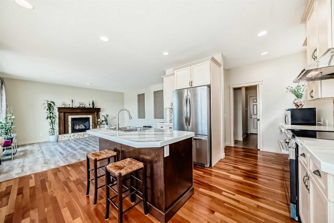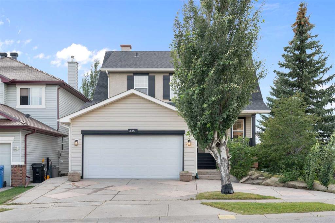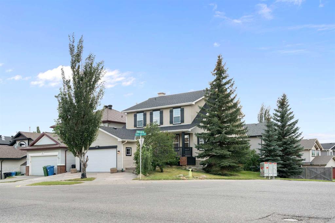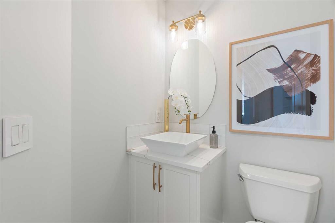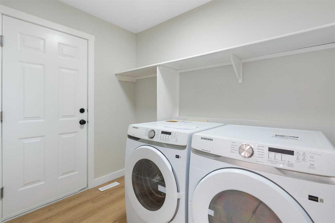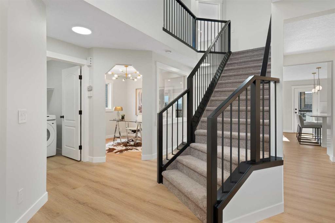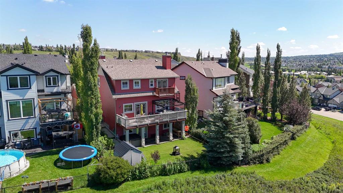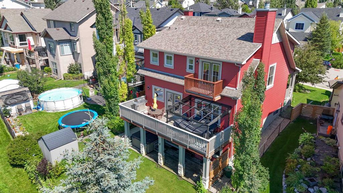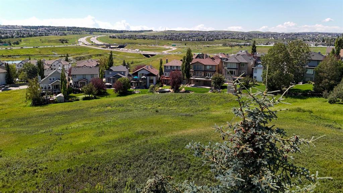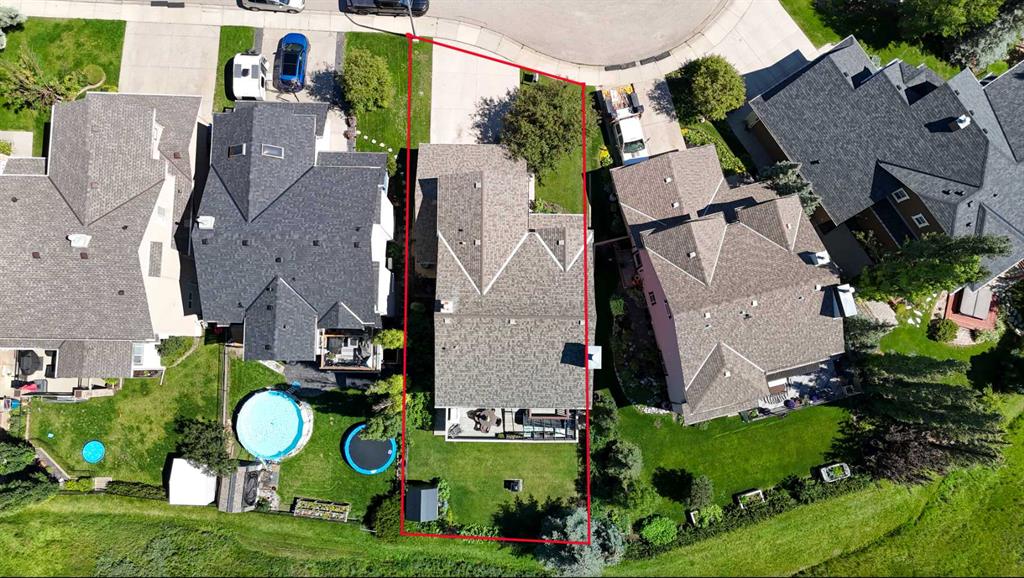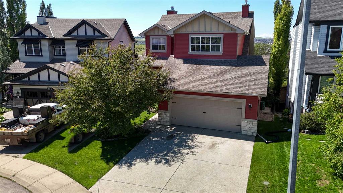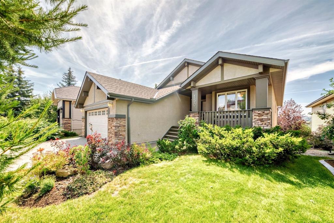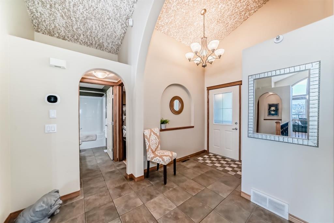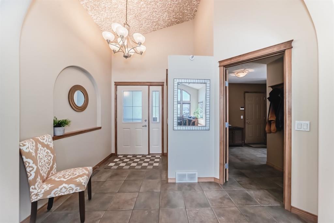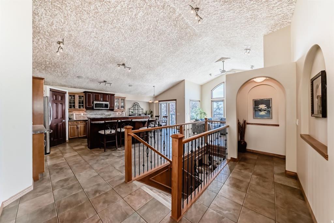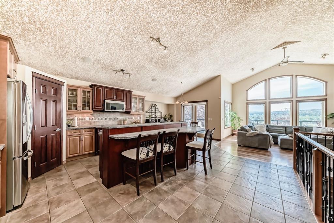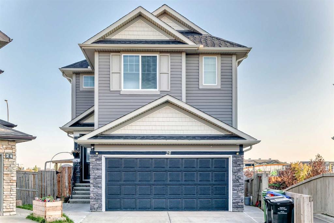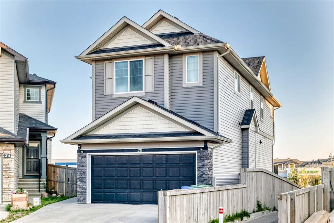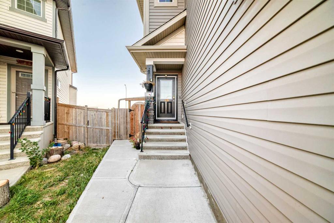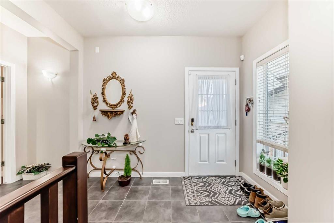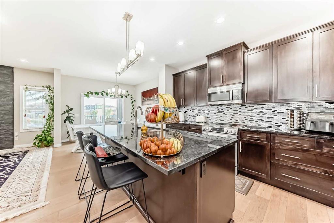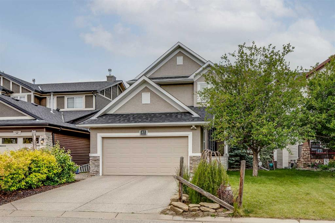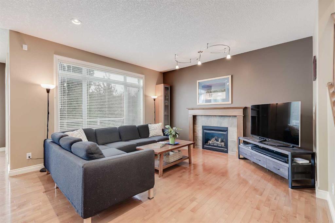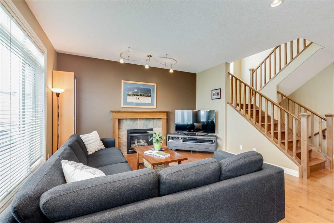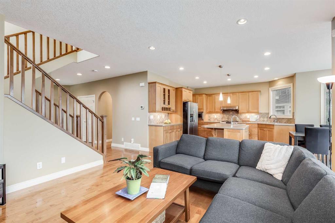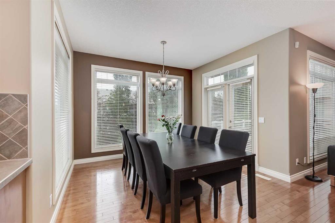233 Pantego Road NW
Calgary T3K 0B9
MLS® Number: A2253448
$ 885,000
4
BEDROOMS
3 + 1
BATHROOMS
2,266
SQUARE FEET
2006
YEAR BUILT
Welcome to 233 Pantego Road, a beautifully cared-for home backing into a large green space in the heart of a family-friendly community. Step inside to discover a bright, open layout designed for both everyday living and entertaining. Double vaulted living room and Large windows fill the home with natural light, while thoughtfully finished spaces including fully finished walkout basement provide the perfect balance of comfort and style. Recent updates, include newly laid carpet throughout, fresh paint, and premium Hunter Douglas Duolite window shades. Newly serviced furnaces, air conditioner and completed general home repairs including electrical mean you can move in with confidence and enjoy the home from day one. Located just minutes from schools, parks, shopping, and transit, this home offers the perfect blend of convenience and lifestyle. Whether you’re hosting gatherings or enjoying quiet family evenings, 233 Pantego Road is ready to welcome you home.
| COMMUNITY | Panorama Hills |
| PROPERTY TYPE | Detached |
| BUILDING TYPE | House |
| STYLE | 2 Storey |
| YEAR BUILT | 2006 |
| SQUARE FOOTAGE | 2,266 |
| BEDROOMS | 4 |
| BATHROOMS | 4.00 |
| BASEMENT | Finished, Full, Walk-Out To Grade |
| AMENITIES | |
| APPLIANCES | Central Air Conditioner, Dishwasher, Dryer, Garburator, Gas Cooktop, Range Hood, Refrigerator, Washer, Water Softener, Window Coverings |
| COOLING | Central Air |
| FIREPLACE | Gas |
| FLOORING | Carpet, Hardwood, Tile |
| HEATING | Fireplace(s), Forced Air |
| LAUNDRY | Main Level |
| LOT FEATURES | Backs on to Park/Green Space, Environmental Reserve, Low Maintenance Landscape, Pie Shaped Lot |
| PARKING | Double Garage Attached |
| RESTRICTIONS | None Known |
| ROOF | Asphalt |
| TITLE | Fee Simple |
| BROKER | CIR Realty |
| ROOMS | DIMENSIONS (m) | LEVEL |
|---|---|---|
| Bedroom | 14`4" x 12`2" | Basement |
| Family Room | 22`5" x 17`5" | Basement |
| Storage | 14`6" x 4`0" | Basement |
| 3pc Bathroom | 0`0" x 0`0" | Basement |
| 2pc Bathroom | 0`0" x 0`0" | Main |
| Living Room | 14`9" x 13`1" | Main |
| Dining Room | 14`9" x 12`8" | Main |
| Kitchen | 14`9" x 17`4" | Main |
| Breakfast Nook | 9`9" x 7`6" | Main |
| Office | 10`5" x 8`9" | Main |
| Laundry | 10`5" x 8`9" | Main |
| Bedroom - Primary | 15`9" x 14`9" | Upper |
| Bedroom | 14`4" x 8`9" | Upper |
| Bedroom | 17`9" x 10`5" | Upper |
| Loft | 9`9" x 7`6" | Upper |
| 5pc Ensuite bath | 0`0" x 0`0" | Upper |
| 4pc Bathroom | 0`0" x 0`0" | Upper |

