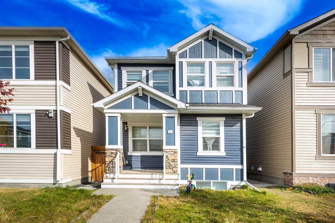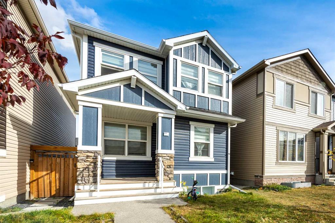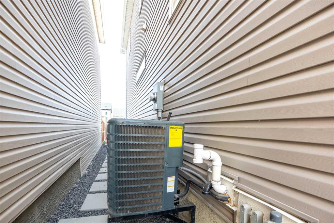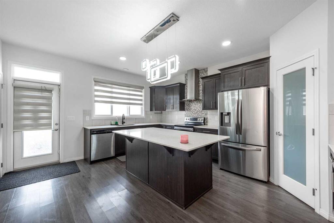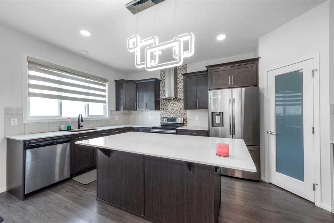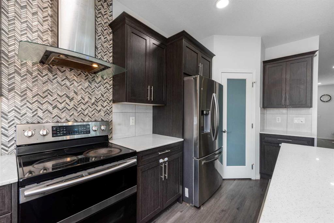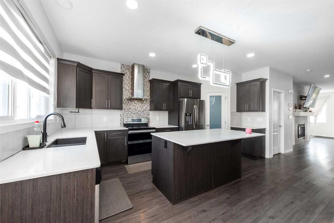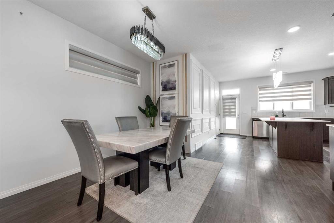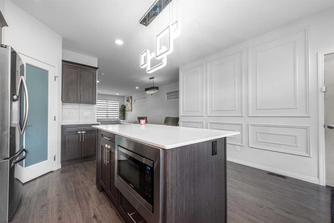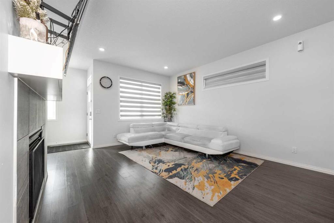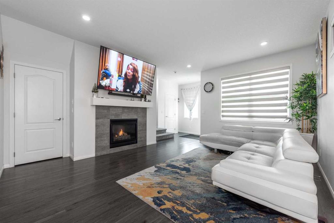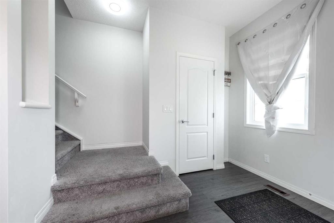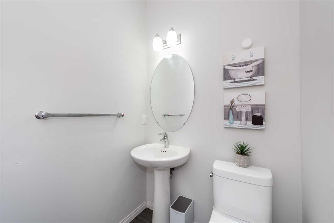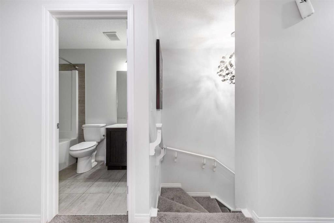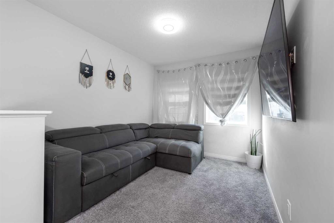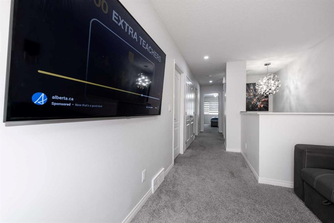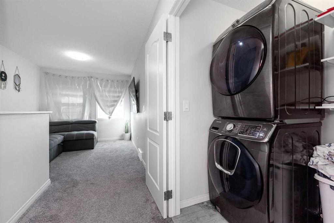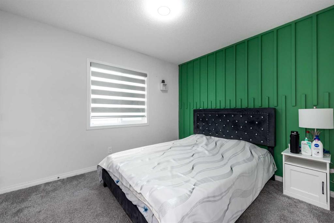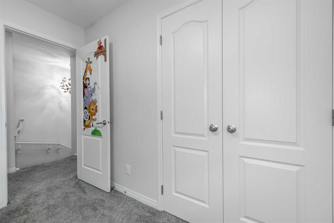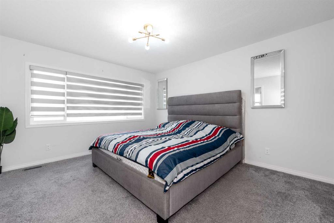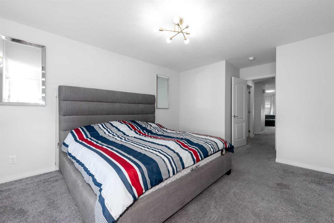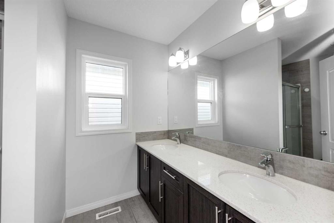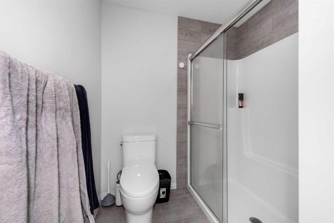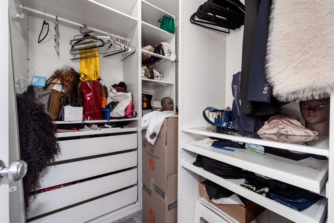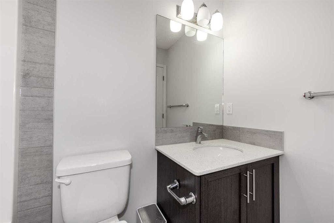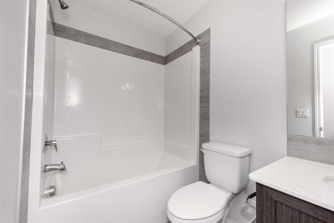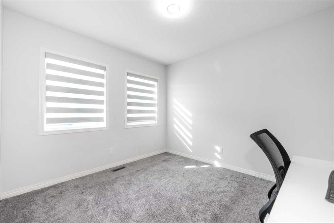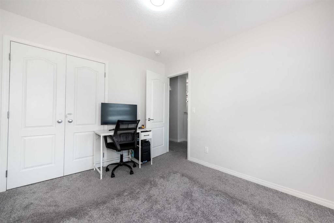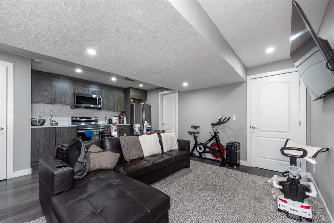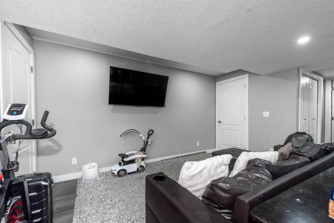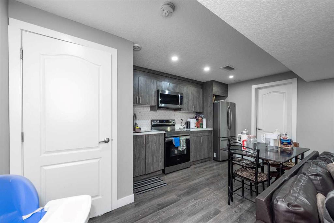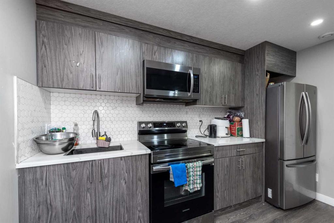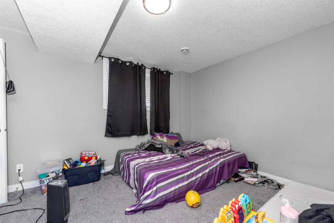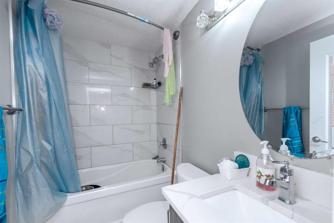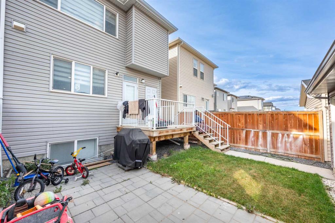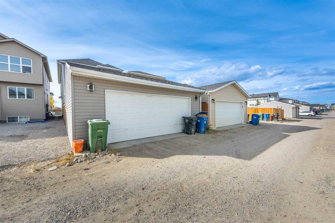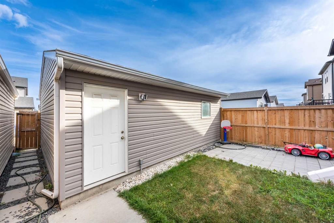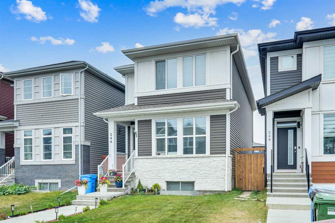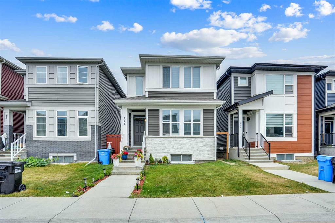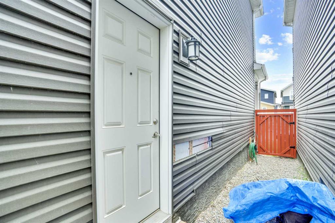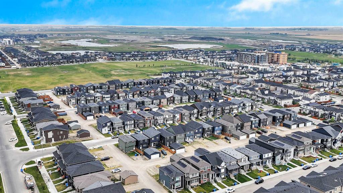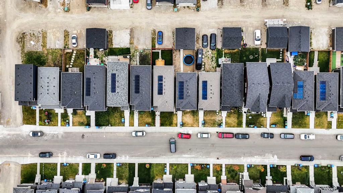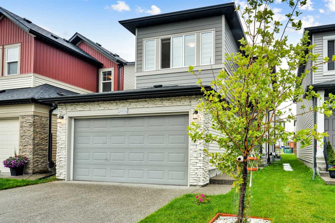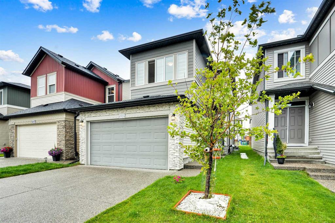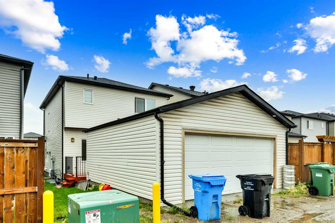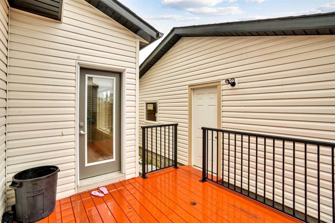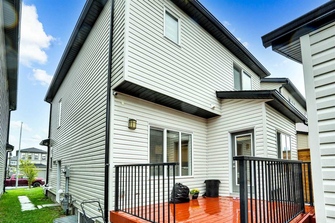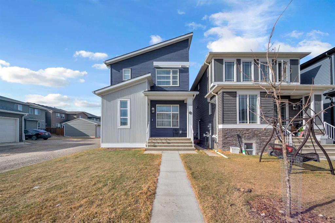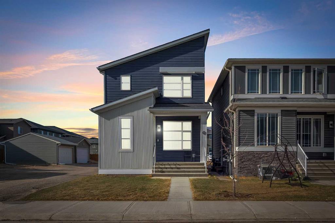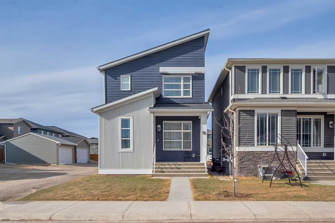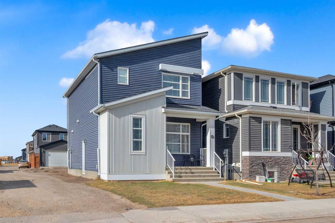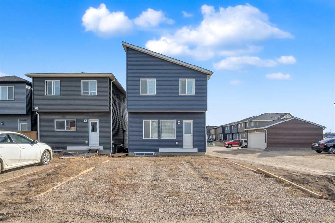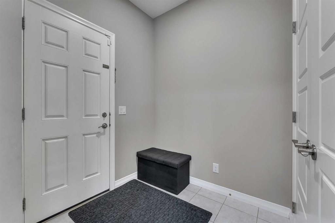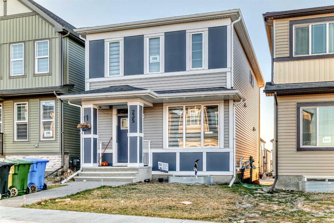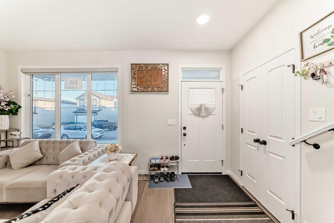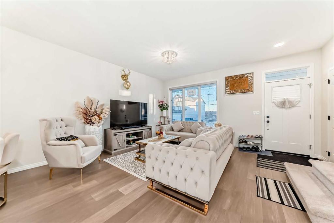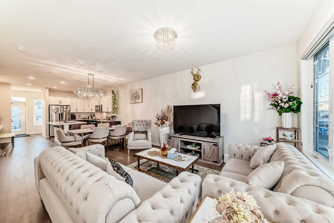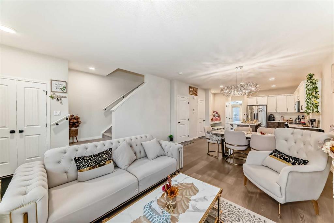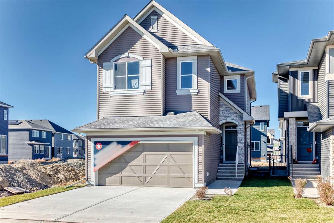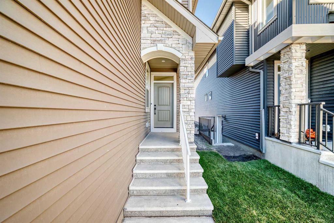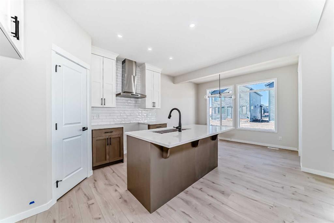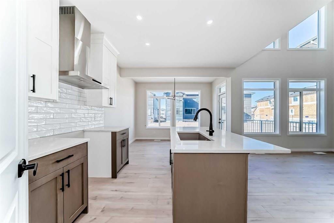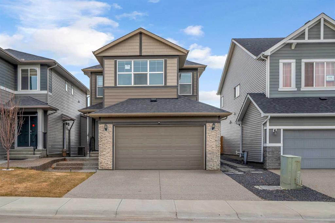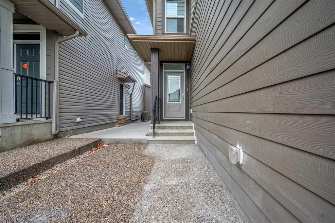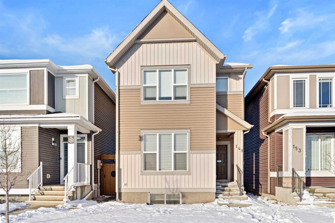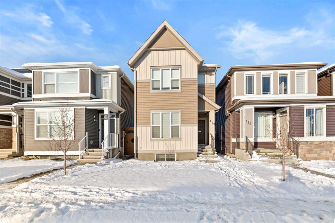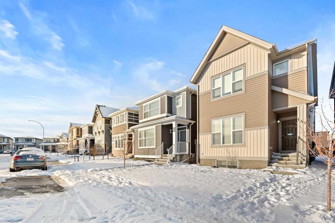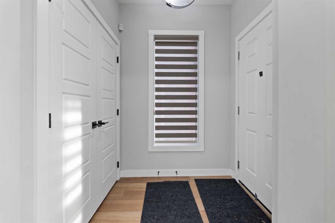232 Cornergate Row NE
Calgary T3N1L7
MLS® Number: A2262084
$ 674,900
5
BEDROOMS
3 + 1
BATHROOMS
1,749
SQUARE FEET
2020
YEAR BUILT
Stunning 5-Bedroom Home Located in the desirable NE community of Cornerbrook, this beautifully upgraded home offers over 2,542 sq ft of total living space across three levels. With a combined 5 bedrooms, 3 full bathrooms, and 1 half bathroom, this property is perfect for families or investors alike. Main Floor: Soaring 9' ceilings create a spacious and airy feel Open-concept kitchen with large island, sleek cabinetry, chimney hood fan, and stainless steel appliances, including a built-in microwave Walk-in pantry with abundant storage space. Cozy gas fireplace in the living area. Generous dining and living rooms ideal for entertaining. Upper Level comes with Spacious bonus room – perfect for a media room or play area. Luxurious primary bedroom with a walk-in closet and a 4-piece ensuite. Two additional good-sized bedrooms. Another full 3-piece bathroom. Convenient walk-in laundry room with extra storage. Basement (Illegal Suite):Fully finished with 2 bedrooms, a full bathroom, and a large living area. Complete kitchen with appliances. Separate laundry for added convenience. Ideal setup for extended family or potential rental income. Close to parks, shopping, schools, and public transit. A fantastic opportunity for homeowners or investors Don’t miss out on this versatile and move-in ready property in one of NE Calgary’s most up-and-coming neighborhoods!
| COMMUNITY | Cornerstone |
| PROPERTY TYPE | Detached |
| BUILDING TYPE | House |
| STYLE | 2 Storey |
| YEAR BUILT | 2020 |
| SQUARE FOOTAGE | 1,749 |
| BEDROOMS | 5 |
| BATHROOMS | 4.00 |
| BASEMENT | Full |
| AMENITIES | |
| APPLIANCES | Dishwasher, Electric Stove, Garage Control(s), Microwave, Range Hood, Refrigerator, Washer/Dryer |
| COOLING | Central Air |
| FIREPLACE | Gas |
| FLOORING | Carpet, Linoleum, Tile |
| HEATING | Forced Air, Natural Gas |
| LAUNDRY | Laundry Room |
| LOT FEATURES | Back Lane |
| PARKING | Double Garage Detached |
| RESTRICTIONS | None Known |
| ROOF | Asphalt Shingle |
| TITLE | Fee Simple |
| BROKER | MaxWell Central |
| ROOMS | DIMENSIONS (m) | LEVEL |
|---|---|---|
| 4pc Bathroom | 7`5" x 4`11" | Basement |
| Bedroom | 7`9" x 11`1" | Basement |
| Bedroom | 13`11" x 10`0" | Basement |
| Kitchen | 3`10" x 11`4" | Basement |
| Game Room | 13`8" x 15`5" | Basement |
| Furnace/Utility Room | 9`8" x 6`7" | Basement |
| 2pc Bathroom | 6`1" x 4`11" | Main |
| Dining Room | 12`0" x 9`5" | Main |
| Kitchen | 14`6" x 17`2" | Main |
| Living Room | 14`8" x 16`6" | Main |
| 4pc Bathroom | 4`11" x 8`2" | Upper |
| 4pc Ensuite bath | 6`6" x 10`0" | Upper |
| Bedroom | 9`8" x 10`9" | Upper |
| Bedroom | 9`7" x 10`7" | Upper |
| Den | 8`11" x 9`8" | Upper |
| Bedroom - Primary | 11`11" x 17`5" | Upper |
| Laundry | 0`0" x 0`0" | Upper |

