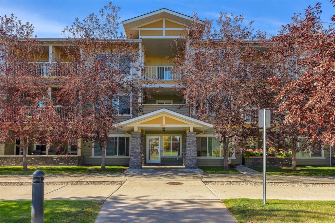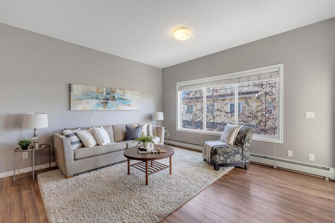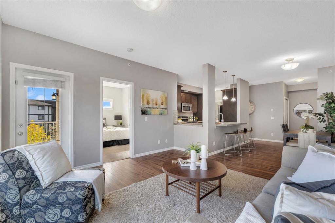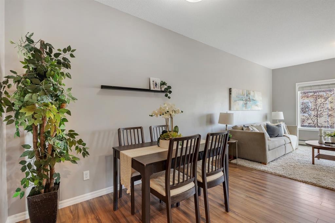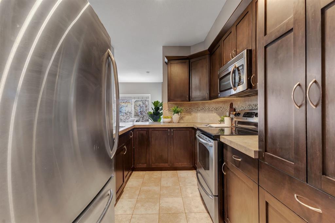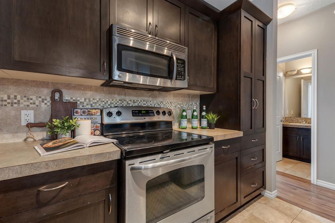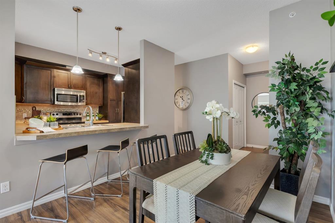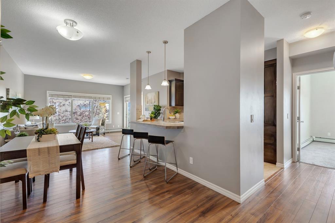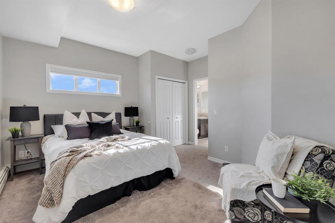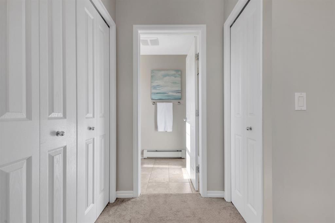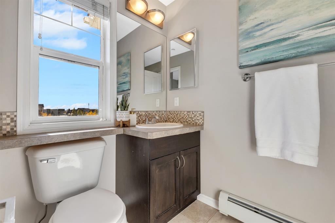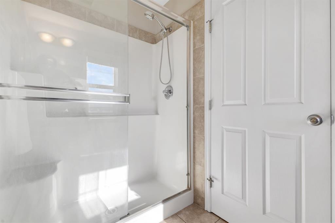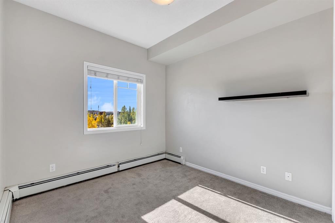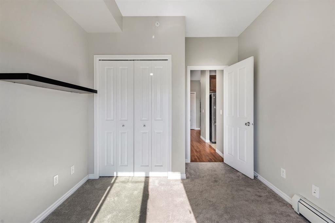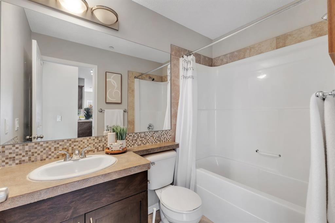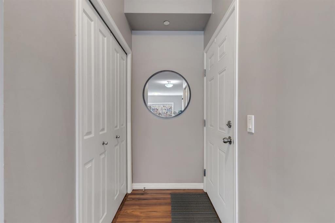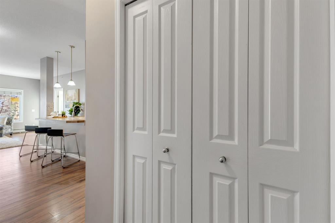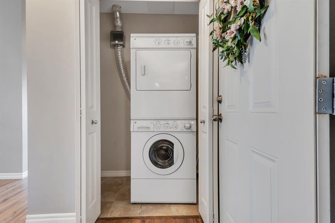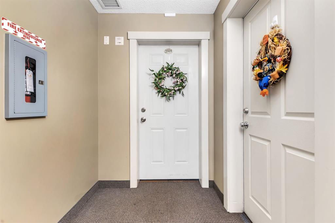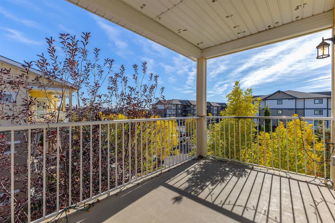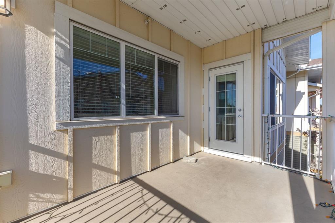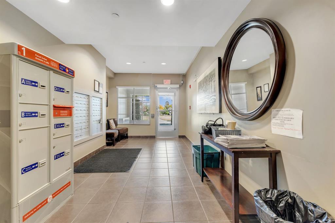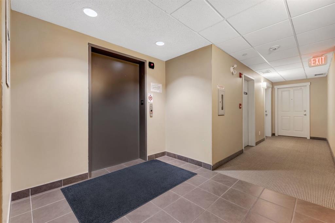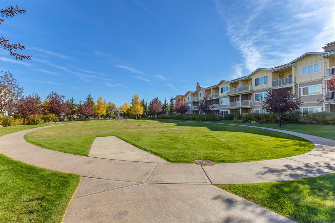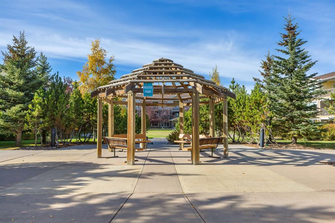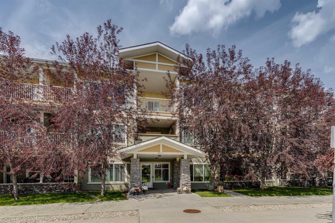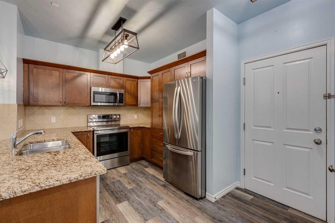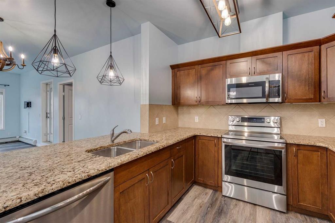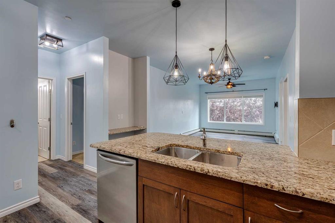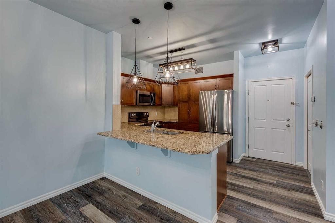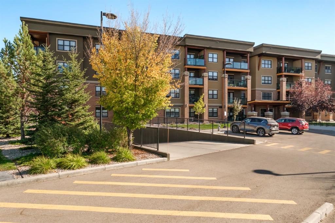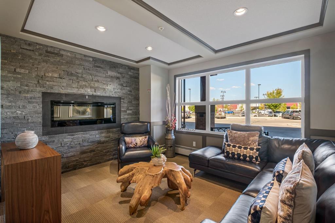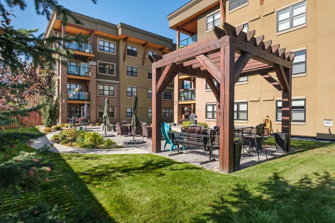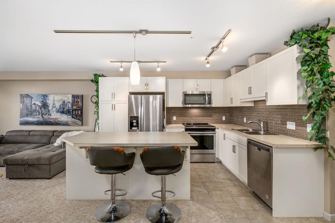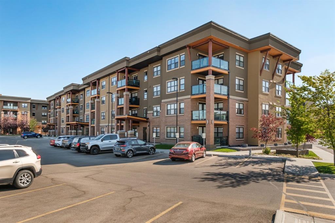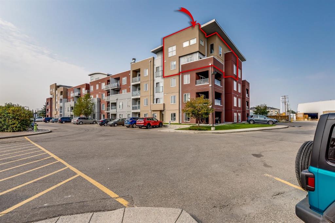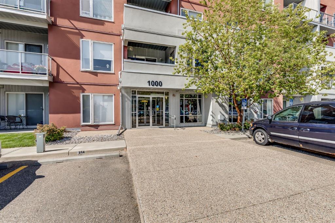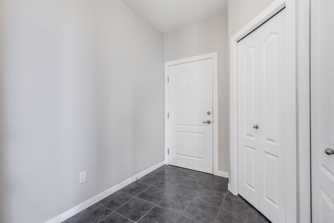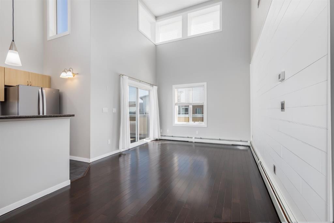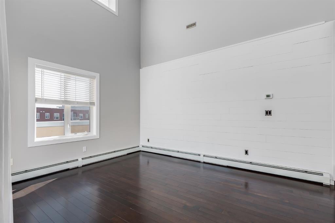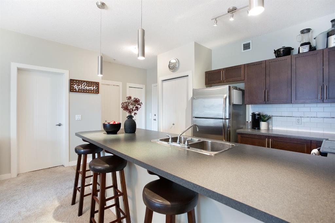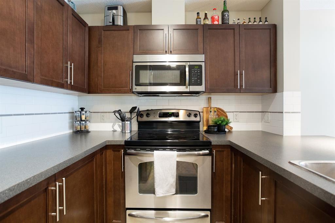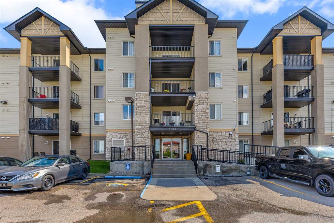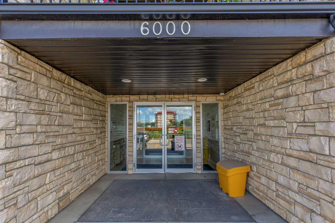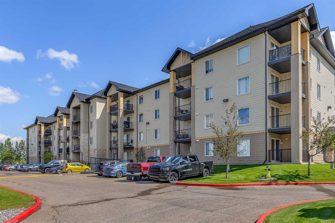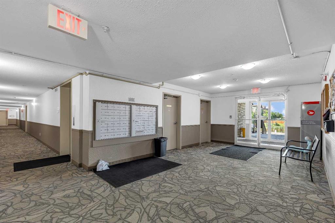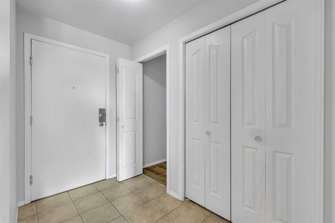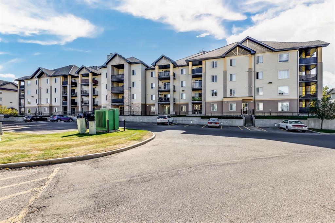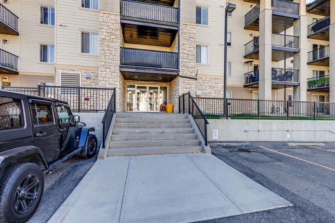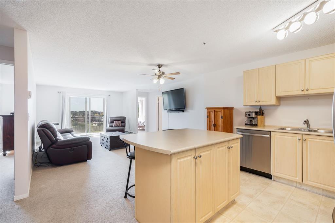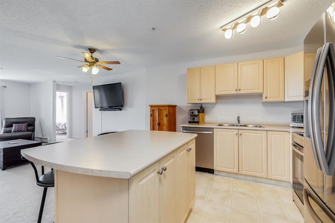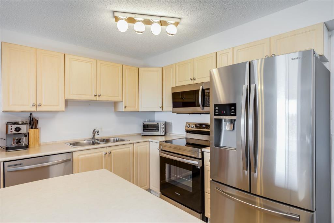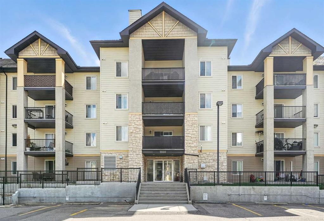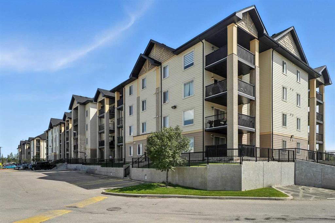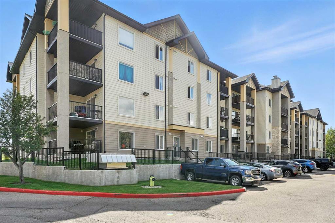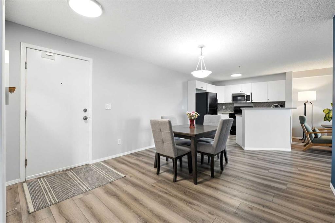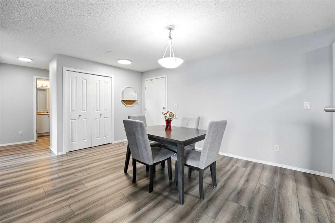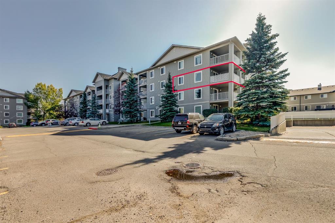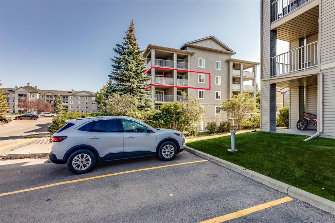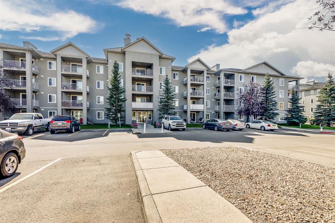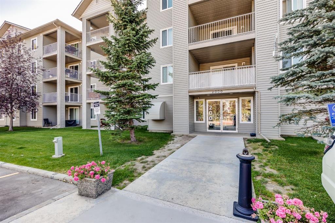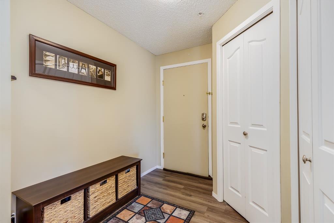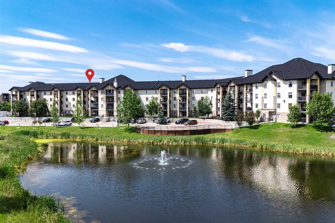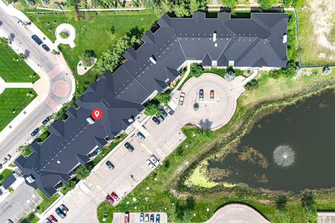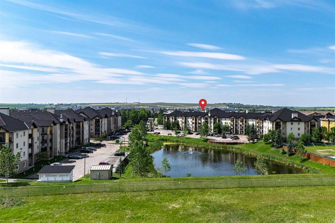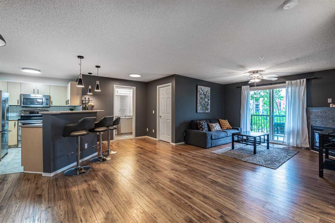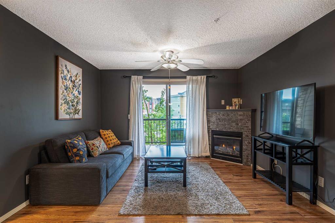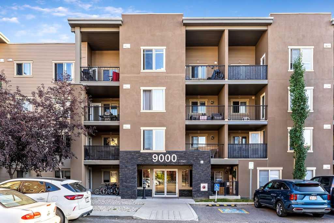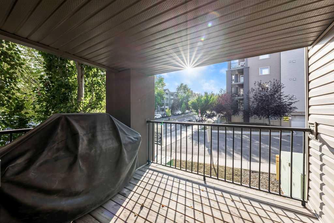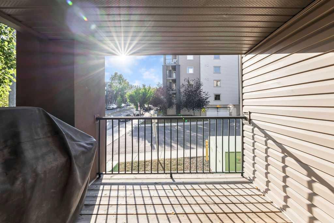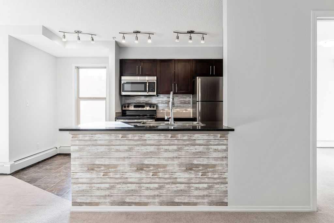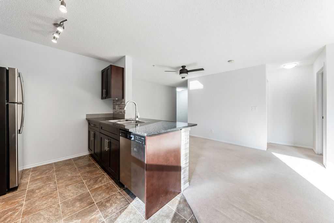2315, 4 Kingsland Close SE
Airdrie T4A0J3
MLS® Number: A2262292
$ 319,000
2
BEDROOMS
2 + 0
BATHROOMS
858
SQUARE FEET
2010
YEAR BUILT
Welcome to 4 Kingsland Close SE, a bright and spacious top-floor corner unit in the highly desirable community of King Heights, Airdrie. Perfect for first-time home buyers or savvy investors, this home offers exceptional comfort, privacy, and convenience. Step inside to discover a well-designed open-concept layout featuring a modern kitchen with plenty of cabinetry, stainless steel appliances, and a breakfast bar that flows seamlessly into the dining and living areas — ideal for entertaining or relaxing after a long day. The primary bedroom includes a private ensuite bathroom, while the second bedroom and full guest bath provide flexibility for a roommate, home office, or visiting family. Enjoy peace and quiet with no neighbours above or beside you, and take advantage of your private balcony with a natural gas BBQ hookup, perfect for year-round outdoor grilling. Additional conveniences include an assigned outdoor parking stall and a separate storage unit in the basement, providing ample space for all your extras. Situated in a prime location, you’re just minutes from Kingsview Market, Sierra Springs Shopping Centre, restaurants, parks, schools, and have quick access to the QEII Highway for an easy commute to Calgary. Whether you’re looking for a low-maintenance lifestyle or a turnkey investment property, this home truly checks all the boxes!
| COMMUNITY | Kings Heights |
| PROPERTY TYPE | Apartment |
| BUILDING TYPE | Low Rise (2-4 stories) |
| STYLE | Single Level Unit |
| YEAR BUILT | 2010 |
| SQUARE FOOTAGE | 858 |
| BEDROOMS | 2 |
| BATHROOMS | 2.00 |
| BASEMENT | |
| AMENITIES | |
| APPLIANCES | Dishwasher, Electric Stove, Microwave Hood Fan, Refrigerator, Washer/Dryer Stacked, Window Coverings |
| COOLING | None |
| FIREPLACE | N/A |
| FLOORING | Carpet, Tile, Vinyl |
| HEATING | Central, Forced Air, Natural Gas |
| LAUNDRY | In Unit |
| LOT FEATURES | |
| PARKING | Assigned, Stall |
| RESTRICTIONS | None Known |
| ROOF | Asphalt Shingle |
| TITLE | Fee Simple |
| BROKER | CIR Realty |
| ROOMS | DIMENSIONS (m) | LEVEL |
|---|---|---|
| Living Room | 13`8" x 13`5" | Main |
| Kitchen | 8`0" x 10`8" | Main |
| Dining Room | 9`8" x 14`3" | Main |
| Bedroom - Primary | 12`11" x 13`9" | Main |
| 3pc Ensuite bath | 8`8" x 4`11" | Main |
| Bedroom | 12`1" x 9`4" | Main |
| 4pc Bathroom | 8`1" x 4`10" | Main |

