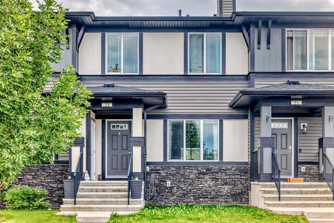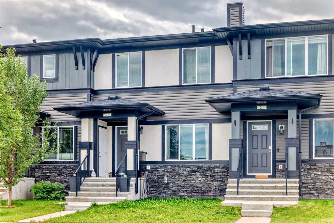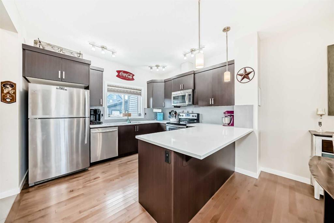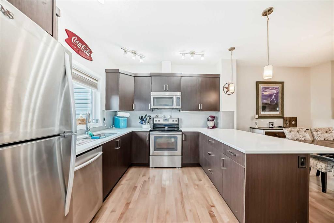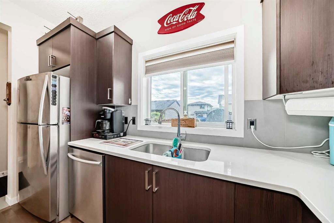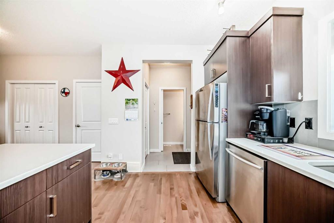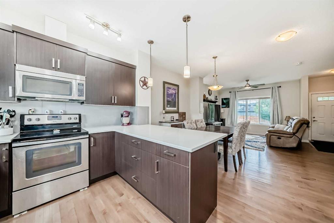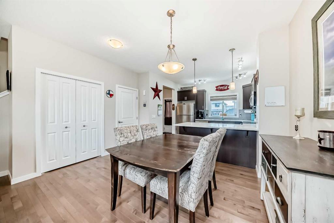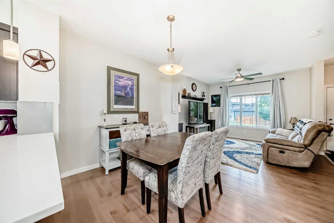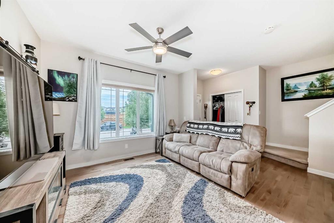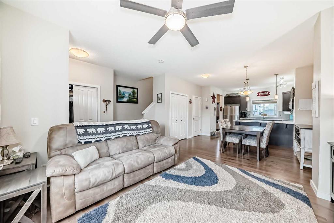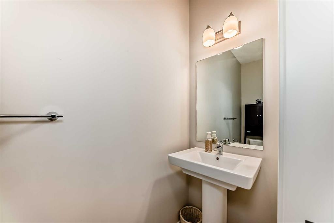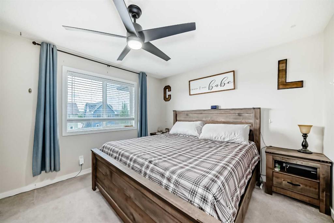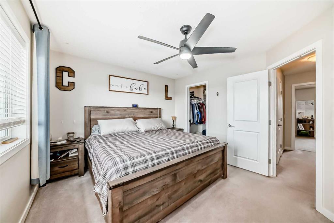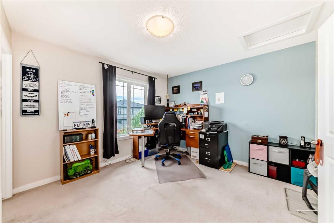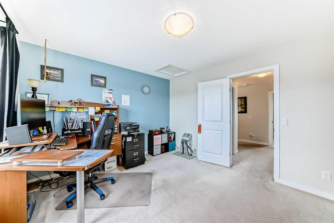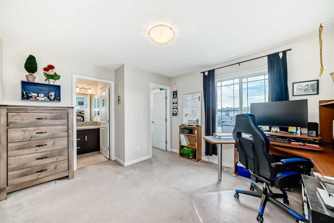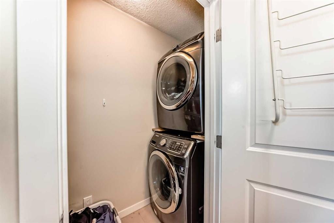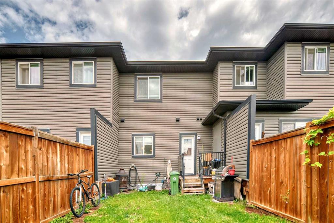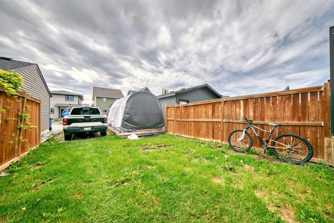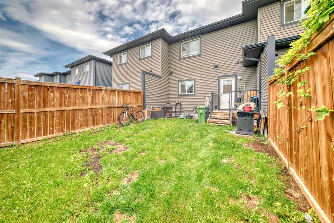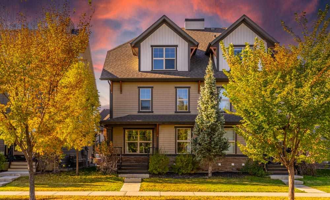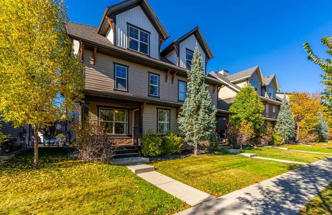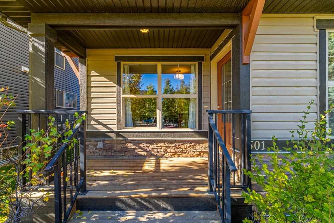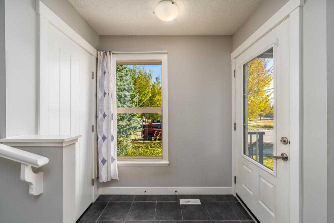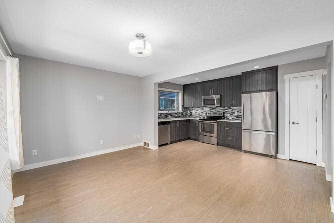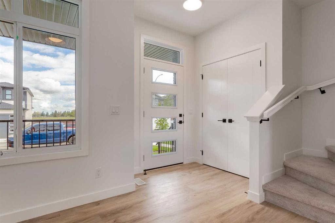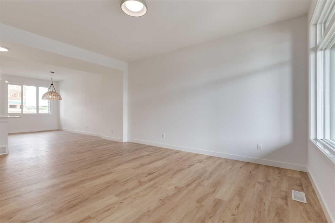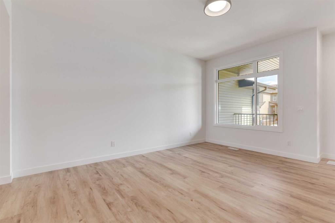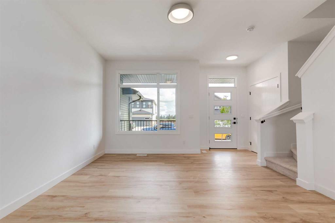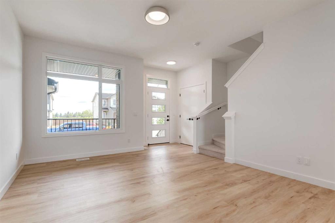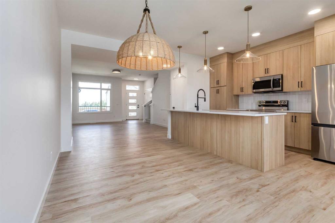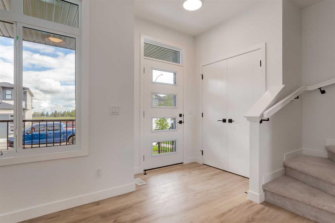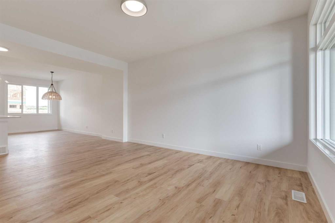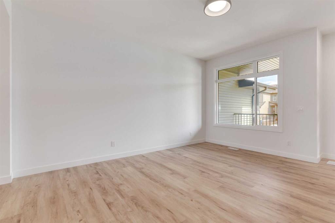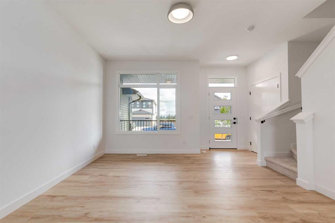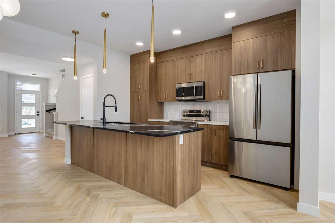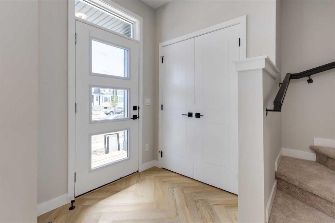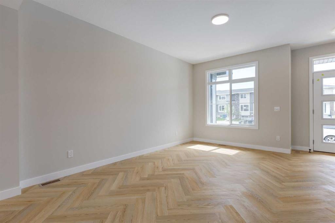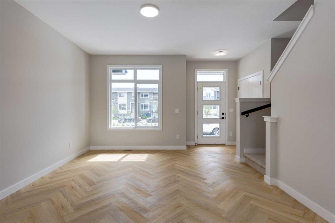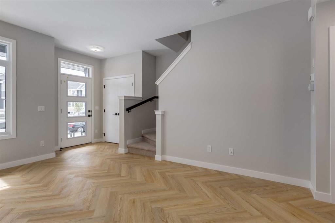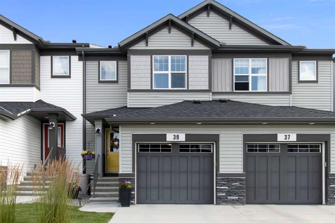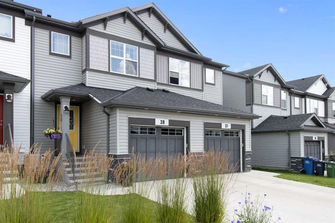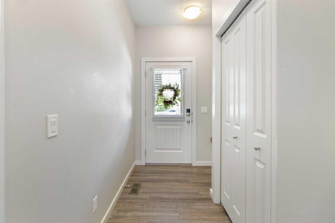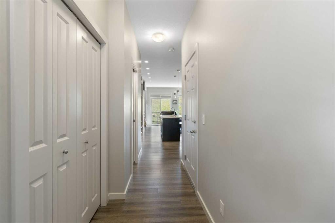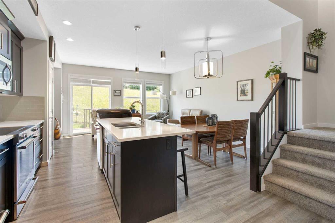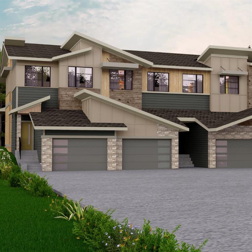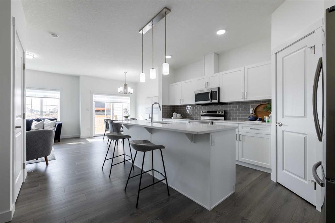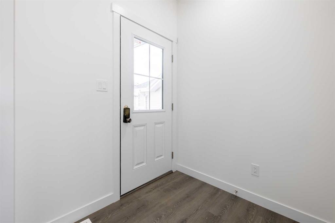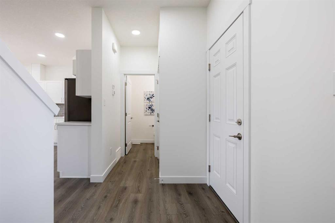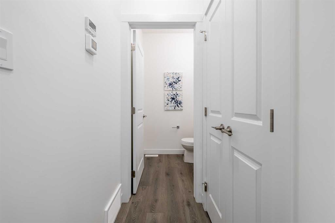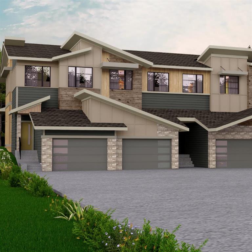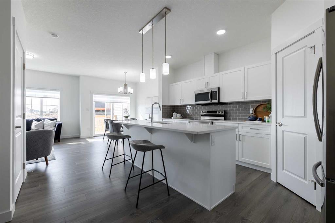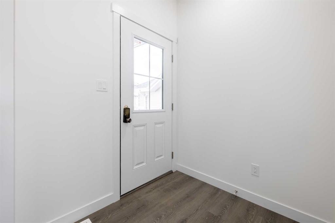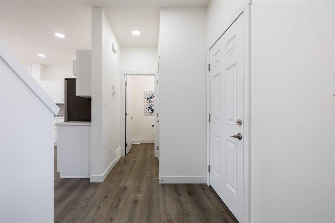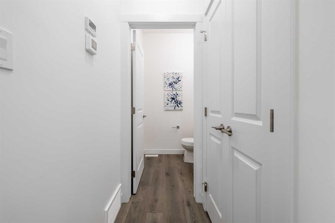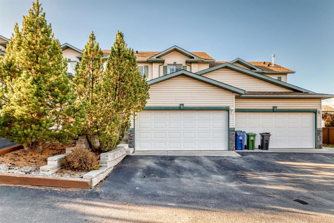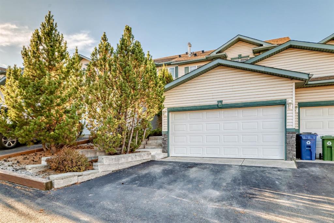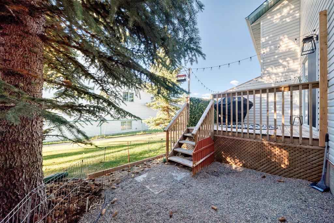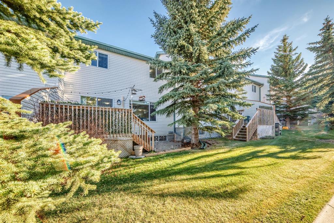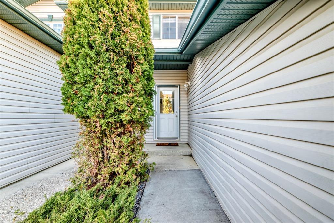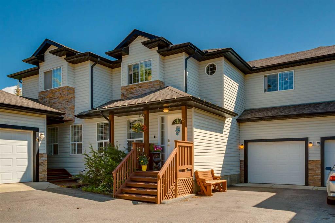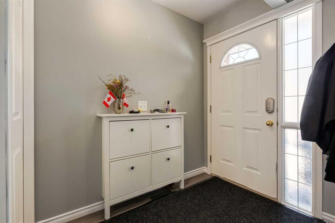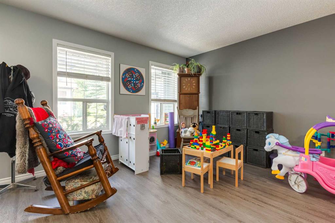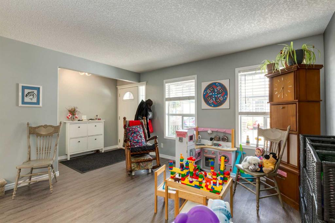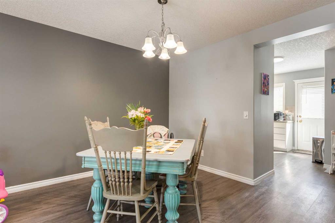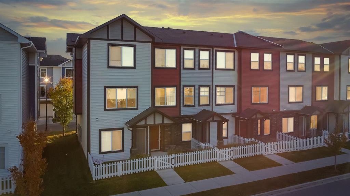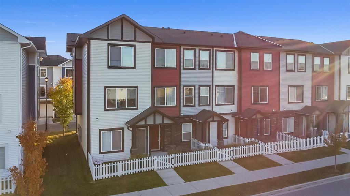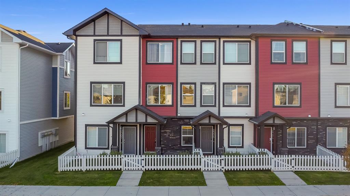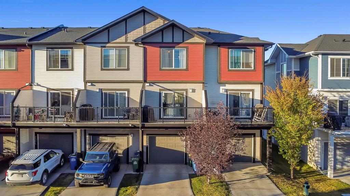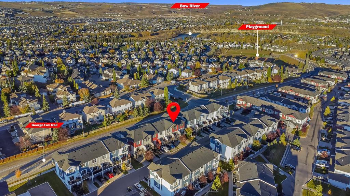23 Belgian Link
Cochrane T4C 0M3
MLS® Number: A2247720
$ 449,900
2
BEDROOMS
2 + 1
BATHROOMS
1,281
SQUARE FEET
2014
YEAR BUILT
Welcome to this charming townhouse in the vibrant community of Heritage offering exceptional value. Featuring a bright, open-concept main floor with kitchen, living, and dining areas that flow perfectly for everyday living. The kitchen features stainless steel appliances, an eating bar & pantry. Ample natural light and a convenient 2-piece bathroom complete the main floor. Direct access to the back deck with a gas BBQ hookup leads to the generous south-facing yard. A single car parking pad provides practicality with the opportunity to increase the property’s value by adding a garage in the future. Upstairs, the well-designed layout includes two spacious primary bedrooms, each featuring an ensuite and walk-in closet, along with a laundry room and linen closet. With your vision, the unfinished basement will add additional living space, and features like on-demand hot water give this home energy efficiency. Located close to Cochrane’s amenities, restaurants, parks, and pathways, this home combines comfort & great value!
| COMMUNITY | Heartland |
| PROPERTY TYPE | Row/Townhouse |
| BUILDING TYPE | Triplex |
| STYLE | 2 Storey |
| YEAR BUILT | 2014 |
| SQUARE FOOTAGE | 1,281 |
| BEDROOMS | 2 |
| BATHROOMS | 3.00 |
| BASEMENT | Full, Unfinished |
| AMENITIES | |
| APPLIANCES | Dishwasher, Dryer, Electric Range, Microwave Hood Fan, Refrigerator, Washer, Window Coverings |
| COOLING | None |
| FIREPLACE | N/A |
| FLOORING | Ceramic Tile, Hardwood |
| HEATING | Forced Air, Natural Gas |
| LAUNDRY | Laundry Room, Upper Level |
| LOT FEATURES | Back Lane, Back Yard, Front Yard, Level |
| PARKING | Parking Pad |
| RESTRICTIONS | None Known |
| ROOF | Asphalt Shingle |
| TITLE | Fee Simple |
| BROKER | MaxWell Capital Realty |
| ROOMS | DIMENSIONS (m) | LEVEL |
|---|---|---|
| Living Room | 11`11" x 11`10" | Main |
| Dining Room | 8`4" x 9`9" | Main |
| Kitchen With Eating Area | 11`4" x 11`6" | Main |
| 2pc Bathroom | 2`8" x 8`5" | Main |
| Bedroom - Primary | 11`3" x 13`7" | Second |
| 3pc Ensuite bath | 4`11" x 8`11" | Second |
| Walk-In Closet | 5`1" x 5`3" | Second |
| Bedroom | 11`3" x 11`3" | Second |
| 4pc Ensuite bath | 4`11" x 8`7" | Second |
| Walk-In Closet | 7`3" x 4`10" | Second |
| Laundry | 2`11" x 7`7" | Second |

